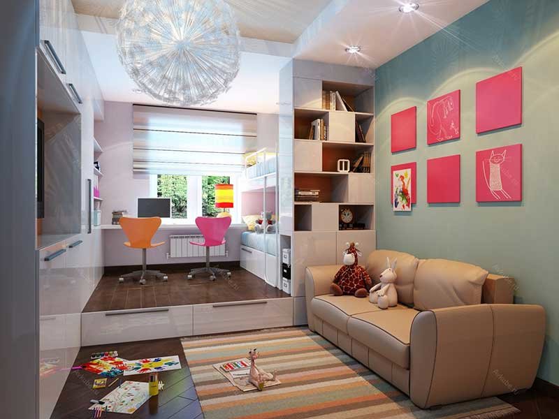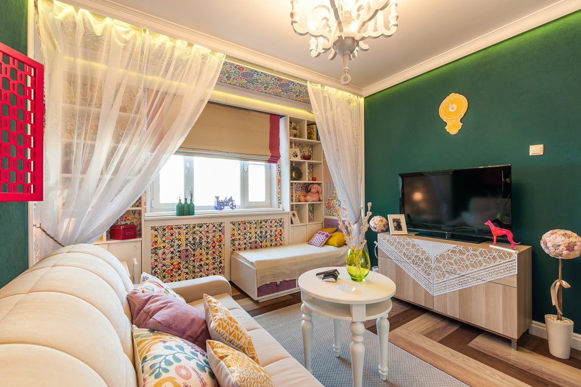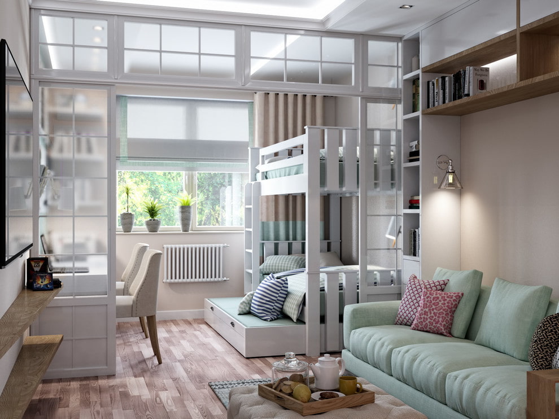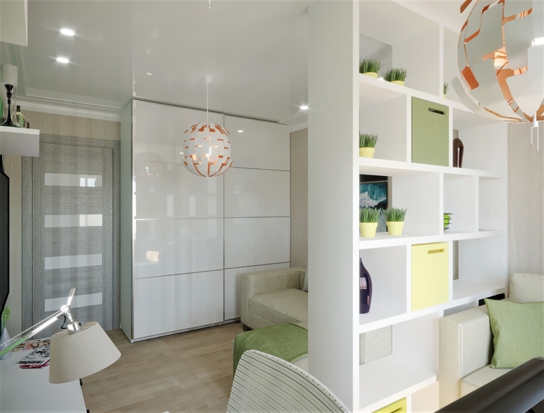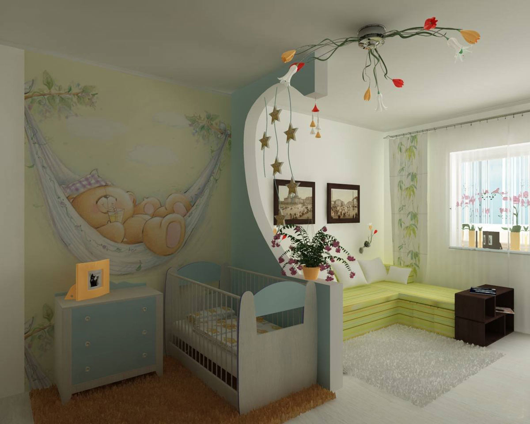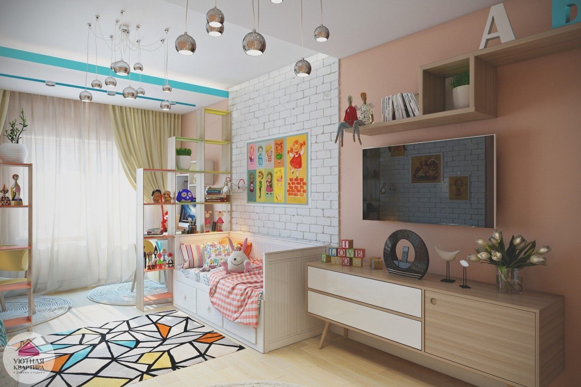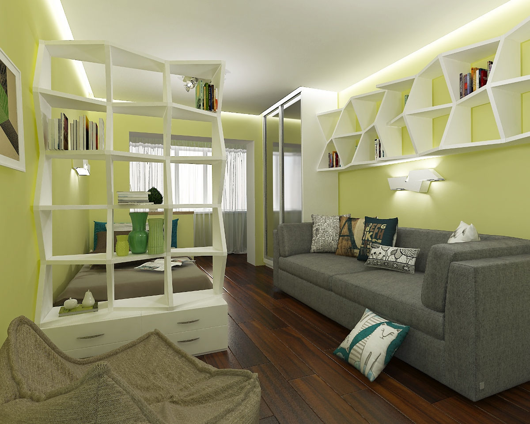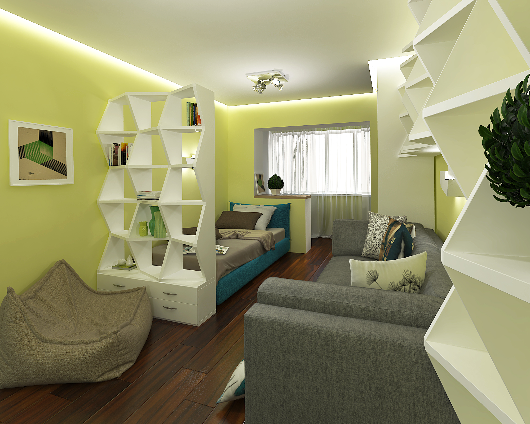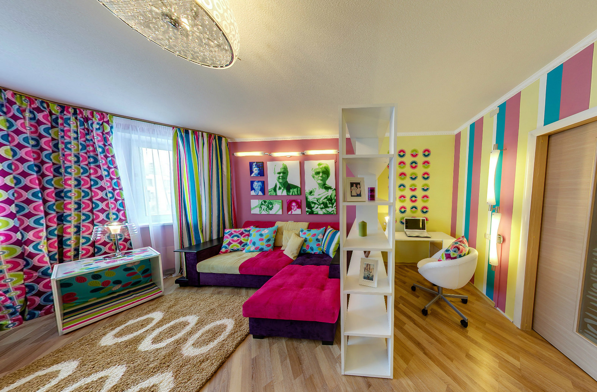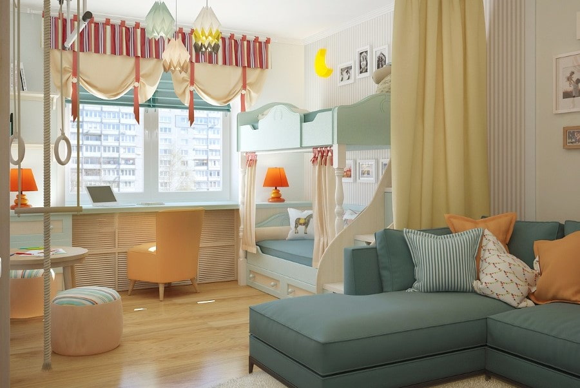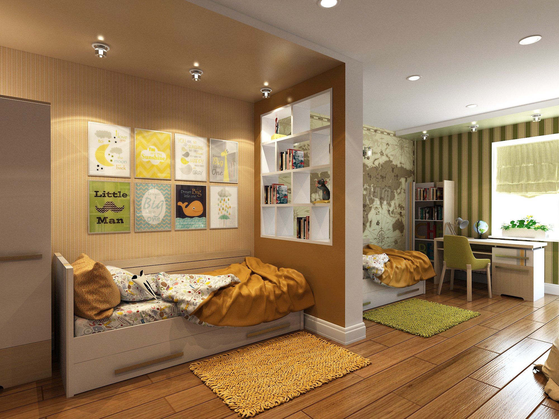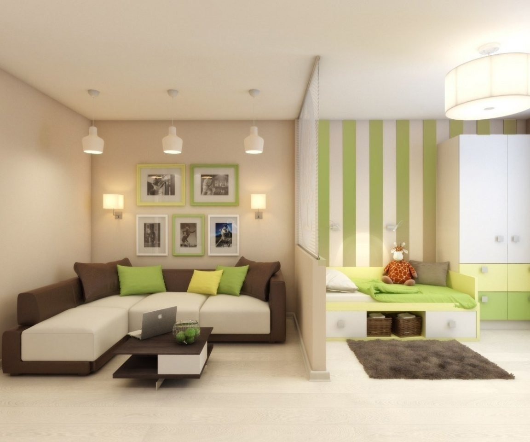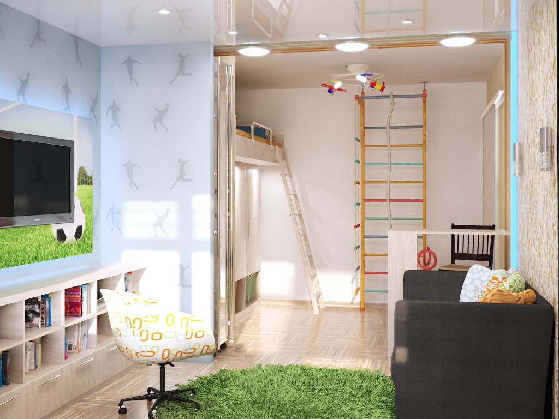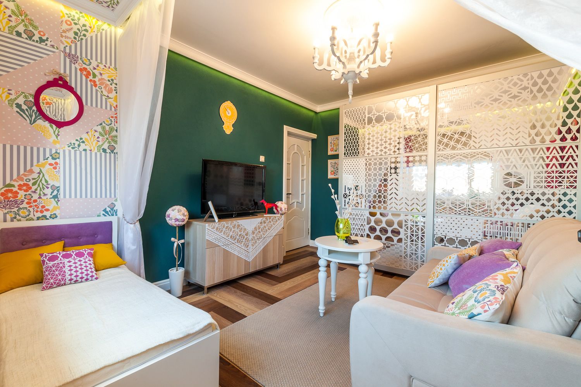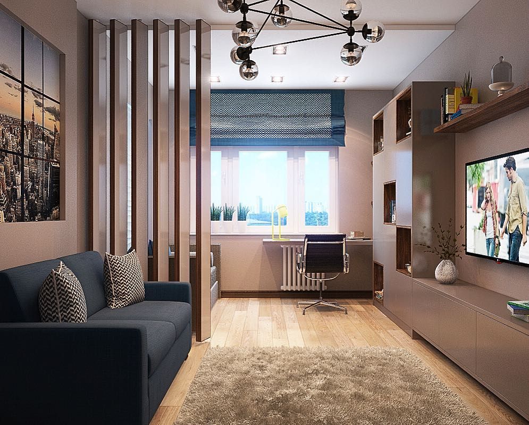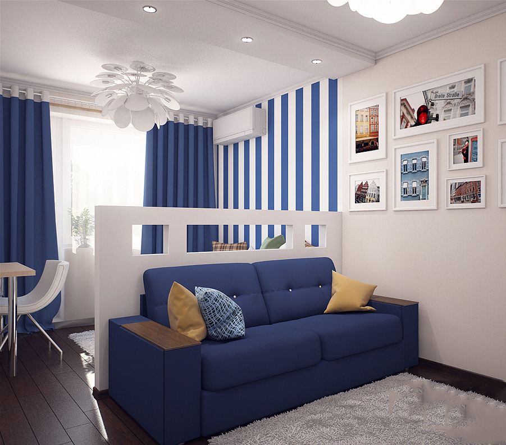Where to start zoning?
Although the joint leisure and stay of the mother with the baby is beneficial for both, the zoning of the room needs to be approached thoughtfully and consciously. It is not enough just to put a crib in the middle of an adult bedroom. Each family member needs their own space and their own territory. There are tons of physical and visual zoning methods for this.
To save valuable space, choose multifunctional furniture and transformers. Replace conventional wardrobes with compartment or corner structures
Look out for folding beds, sofas and tables; don't ignore the decor. Sculptures, souvenirs and flowerpots - a difficult solution for a children's area
But pictures and wallpapers look interesting and are quite functional. Keep in mind that if the area of the room is less than 15-16 squares, then it will not work to make two separate ones out of it. Just set aside a small children's corner with basic furniture. But if the space is at least 18 squares or more, you can safely experiment with zoning techniques.
Which style to choose
In order for the living room-nursery room to look spectacular, you can arrange zones in different styles. It is better to decorate the children's area in the Provence or country style, and the living room in the minimalist or Japanese style. When choosing a design style, you need to proceed from the rule - the smaller the room, the more strict the design should be. Solution options are different, but designers recommend building the design of zones on contrasts. These can be different colors in the design of walls, floors, and ceilings.
For decorating a nursery, light soothing colors with bright color spots are more suitable. A brightly colored bedspread will highlight the crib, toy boxes can be painted red, blue or green, the wall can be decorated with a photo of a cartoon character.
It is better to decorate the living area with darker shades. Given that the living room is common for all family members, you need to choose a style that will satisfy everyone's wishes. A cozy atmosphere for everyone can be created by decorating a room in a classic style or in a high-tech style. Furniture in this area should be simple in shape, without unnecessary details of decoration and decor on the walls.
Zoning rules
To divide a spacious room into a nursery and a living room, the room design project should be thought out in advance.
It is important to consider the layout, your needs, the color scheme and the style of the interior.
Even if you are delimiting the space with a column or arch, it is very important that there is something in common in the design of the two zones. This can be furniture design, colors or decorative accessories.
It is important not only to divide the space, but also to unite it so that the whole room looks harmonious.
Nowadays, unusual zoning of a room is in vogue - for example, obliquely. Nevertheless, to separate the nursery, it is better to use the classic layout and divide the room into two squares - the nursery should be as isolated as possible so that the games of children do not interfere with adults.
It is interesting to delimit the space by finishing the floor - for example, for the nursery, you can choose an unusual multi-colored laminate, and for the living room - a laminate that imitates wood in a more restrained range. If you add different wall colors and lighting to this, you get a very successful zoning option for a medium-sized hall.
If you have a spacious room, you can separate the nursery from the living room with an arch. It is especially relevant in classic interiors, but it will be interesting to look both in modern and eclectic style, and even in country style, if made of wood. This is a stylish and fun option that will really make two separate rooms stand out.
Purely symbolically, you can divide the space by adding a column or beam to the interior. It can look very interesting and become a separate decorative highlight of your room.
If you want to separate the two zones as much as possible, you can hang curtains or put up a screen.The advantage of this solution is that both children and adults will have a truly fenced space in which to feel comfortable.
At the same time, curtains or a screen will not look good in all interiors, therefore, special attention should be paid to the development of the design.
Furnishings
The nursery should be positioned by the window so that it receives sufficient sunlight. The child will not only sleep in it, but also play, read, do homework. As a result, the living room will become a walk-through area, which must be taken into account when filling the room with furniture.
Children
When planning the decor of the room, it is necessary to take into account the age of the child. The number of pieces of furniture depends on this. So, for a nursing baby, only a cradle and a changing table are needed. In the room of a preschooler or schoolchild, it is necessary to install:
- Bed. If there is little space in the room, you can put a folding sofa or a transforming bed built into the closet.
- A table with a chair. At the table, the child will be engaged in modeling, drawing, reading books, doing homework. It is better to place it by the window. You can turn a windowsill into a desk. Another option for a compact room is a retractable tabletop.
- Wardrobe for storing clothes, toys, books. A minimum of space is occupied by sliding wardrobes. It is fashionable to decorate the facade of the cabinet with photo printing with the image of fairy-tale characters.
For the nursery, you should select strong, durable and reliable furniture. The purchase of modular children's furniture will be ideal options for a combined room. The bed can be placed on the second tier of the headset, a pull-out table with a chair can be installed under it, and the steps upstairs can be made of strong and spacious drawers.
Living room
To preserve the maximum free space, the owners will have to abandon massive slides, numerous wardrobes, pedestals and poufs. It is recommended to install a minimum set of necessary furniture in the room:
- Soft furniture. It can be represented by one sofa, a sofa and a couple of armchairs, a soft corner.
- A coffee table used for tea drinking. Given the presence of children in the apartment, it is better to choose a table not from fragile glass, but from solid wood.
- Compact cabinet for storing various items. Instead of a cabinet, you can put a showcase with a glass top and a blank wooden bottom, a rack, or hang open shelves.
All furniture should be along the walls, leaving an open passage to the nursery. Photos of the nursery and living room in one room with compact furniture are presented below.
Partitions
Partitions that change the perception of space will allow you to divide the room into several zones.
Partitions are of 2 types:
- Mobile. They can be easily removed, moved.
- Static. Always in one place.
Movable partitions are also called mobile, they are often made from bamboo panels, wooden frames, which are covered with fabric. Any pattern that suits the interior design is applied to the textiles.
Static partitions are often made from materials:
- plastic;
- drywall;
- wood;
- lacomat;
- metal;
- fabric covered frame;
- decoracryl.
Partitions will emphasize the elegance of the room. Models made of metal will showcase luxury. Plastic partitions are cheap, but practical, and wooden ones will suit any style. Zoning a room using a drywall partition will allow you to embody various creative ideas, apply any image to them or design any shape.
Stylish design features
There are no specific requirements for the stylistic design of the living room, combined with the nursery. But in such rooms, it is recommended to use light colors that visually expand the space. For zoning, bright accents are also used, which are mainly decorative elements, but do not play a functional role.
Classic
When choosing such a style direction, it should be borne in mind that furniture with carved ornaments is used in a classic interior, which the child may not like. In addition, such items usually take up a lot of space. In this regard, spacious living rooms should be decorated in a classic style.
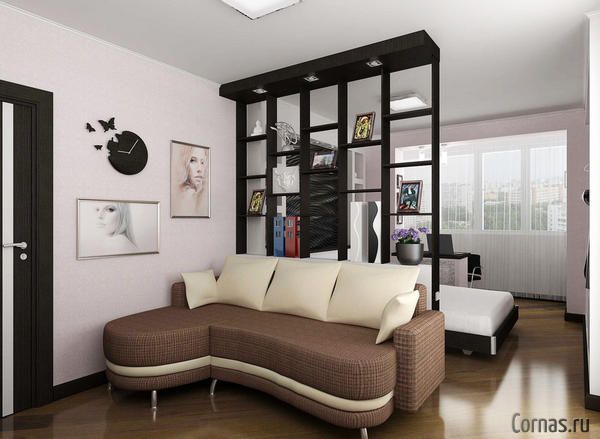
High tech
According to the designers, this design option is considered the most successful. Modular furniture, transforming tables and other items with increased functionality and compact dimensions are made in the high-tech style. In rooms decorated in this style, it is recommended to place bright accents that will "dilute" the monotonous appearance.

Japanese
The Japanese style is not suitable for decorating a living room where children live. This is explained by the fact that this direction of design thought involves the use of objects with a rich red color. This color excites the nervous system, which negatively affects the condition of the child.

Baroque
Baroque, along with classics, is not suitable for decorating a children's room. This style does not match the requirements of children regarding the interior features. Baroque involves the use of monotonous decor elements, while bright colors are important for a child.
Provence
This style involves a combination of light shades: pistachio, peach, sand and so on. An interior with this design gives peace and tranquility. At the same time, Provence does not exclude the possibility of using bright details or original objects in rooms. Therefore, in this style, you can design both a children's area and a living room.

Country
Country style involves the active use of wood in the interior. In this regard, rooms with this design are recommended to be decorated with details and materials painted in terracotta or brown. Country style is recommended for living rooms where older children live.
Color scheme: a bedroom combined with a living room of 20 sq. m
When choosing a color scheme, it is important to focus on your personal preferences and characteristics of the room. The color scheme in the bedroom should not be bright and annoying, but on the contrary, should calm the nervous system
For this purpose, any pastel colors are suitable, and blue, purple or calm green will also fit well.
The minimum of items is compensated by the maximum function.
You should not choose yellow and red colors, they only excite the nervous system, which is not at all desirable before bedtime. They can be used to create small accents in the decoration of the space.
This style is inherent in studios and workshop rooms, it is an interesting design for a living room bedroom.
Hall design rules
The design of a spacious hall in an apartment of any size should take into account the personal wishes and preferences of all family members. Everyone should have their own corner here - for reading books, watching TV, playing games and relaxing. The style solution should fully correspond to the entire living space, be combined with the hallway, kitchen, bedrooms.
In modern houses in this room you can often find the owners themselves, who are resting after a working day.
Things to consider when designing a living room:
- With a small area, minimalism will be appropriate - the absence of a pile of things and furniture will unload the room, make it freer;
- A good idea for small rooms is to combine the balcony, kitchen and living room. Such a stylishly designed studio will definitely not leave anyone indifferent;
- A large room looks great baroque, classic style, loft, fusion. The room can be successfully zoned with partitions or furniture;
- Make an accent - add a fireplace, a French-style window, an unusual chandelier or bright curtains;
- Do not forget about the rules of color matching before decorating a large or small room.
To create a conducive environment for any kind of activity, you need to consider many aspects of the design of the living room.
Furniture shouldn't be too bulky. If you want to put one large sofa, the rest of the elements (coffee table, cabinet, shelves) should be kept in minimalism.
First of all, you should start by choosing a style.
Beautiful examples in the interior
Eclecticism is characterized by an abundance of bright colors in the interior, so often people are faced with the problem of how to visually zone the children's area and the living room so that they are not too similar. One way is to choose furniture of different styles. In the living room it can be more sophisticated and complex in design furniture, and in the nursery - simple and laconic. Another way is to make dark walls in the living room area, and place metallic accents among furniture and accessories. In this case, the nursery should be made in bright colors with a small amount of dark elements.
It is very interesting to furnish a children's living room in a colonial style. Decorative maps, a globe, antique clocks, ship models and animal skins - all this will interest children. The living room area can be made more restrained, and the nursery can be decorated with similar accessories.
If you have a spacious, country-style living room, it is best to use a wooden beam and different lighting to separate it. It is quite simple to furnish such an interior, but you will have to avoid too bright colors, because the main thing in the country style is natural materials and natural colors. Mostly it is worth choosing wooden furniture, and metal parts can look interesting as accents. If you want to add more saturated colors in the nursery area, you can do this with the help of textiles - carpet, rug or pillows.
In a living room in a classic or Provencal style, it is easy to place a children's room for a girl. You can choose between graceful curtains, exquisite white furniture, bed and sophisticated décor. If you are equipping a room for a boy, you should keep the interior in a strict, laconic style.
How to combine the living room with the nursery with a curtain, see below.
Space zoning
There are different design options for the living room, combined with the children's room. The choice depends on the size of the room, its geometric shape, the location of windows and doors. The place for decorating the children's corner should be chosen away from the doors so that there are no skews. At the same time, the children's area should be well lit, so if there is one window in the room, then it is equipped near it. You need to make sure that there is a place in the children's area not only for games, activities, but also for sleeping. If the room has a loggia, it can be refurbished, well insulated and a play area organized there, and the window opening can be turned into a table top for classes.
The sizes of the zones and the method of zoning depend on the size of the room. If the area is more than 20 sq. m, then plywood, chipboard or drywall sheets are used for partitions. They can be made solid, with openings of various sizes, or embossed. Such partitions fit well into any living room interior, combined with a nursery.
If there is not enough natural light in the room, partitions are made of glass. Sunlight will easily penetrate the glass and illuminate not only the nursery, but also the living room. In a very small room, a mirrored partition is made from the side of the living room, then it will visually appear larger.
The disadvantage of stationary partitions is that they cannot be transferred to another place without effort and cost. Therefore, one of the options for zoning a room is to install shelving or cabinets. Such a partition will carry a functional load, since toys and books can be folded on the shelves, and clothes can be stored in the closet. A wardrobe with a mirrored door can serve as a partition.The back wall of the cabinet is finished in accordance with the design of the other zone.
If the size of the room does not allow the use of stationary partitions, zoning is carried out using screens, curtains or due to a different color scheme in the design. Screens and curtains are selected in such a way that they are combined with the design of both zones. You can also divide the space by installing multi-colored ceilings at different levels, as well as using a podium. If you put a baby bed on it, then boxes for storing children's toys, bedding or other things can be placed on the podium.
Zoning methods
A variety of designs will help to divide the area of the room into children's and adult zones. With ingenuity and practicality, every inch of space can be used to its fullest.
Sliding doors
Sliding doors will perfectly cope with the role of a thin partition. Translucent inserts, mirrors or stained-glass windows in them will provide natural light access to the parent part of the room, as well as make it visually larger
True, given the negligence of children, it is better to choose facades made of plexiglass, plexiglass, plastic or PVC film instead of glass
If transparency is not needed, for optical expansion of the area, you should pay attention to sliding doors with a light glossy, metallized surface, an interesting three-dimensional pattern, imitating polished marble, lacquered wood. Remember that dark, matte and rich tones create a gloomy, bulky feeling, so they are best left for larger rooms.
By installing a tall wardrobe instead of a screen, you can save a lot of space and at the same time solve the zoning problem. It is enough just to leave the passage in the middle or on the side to get a functional wardrobe wall from floor to ceiling and forever get rid of thoughts about where to place things in a small apartment. If space permits, it is advisable to arrange shelves - both from the adult side and from the nursery. If necessary, a folding bed or even a whole set of furniture can be vertically hidden in a wardrobe.
One of the most inexpensive ways of zoning a room is with screens. It is very easy to make them with your own hands from scrap materials: wooden rails, pieces of fabric, various pendants, cardboard, wallpaper remnants, fiberboard. Due to their low weight, such structures are ideal for temporary rented apartments, as well as families who have to move frequently. Mobile partitions can be folded, hidden or rearranged at any time. They are also convenient in terms of decor. So, on the one hand, the screen can serve as a basis for children's drawings, on the other, as a background for photographs.
Rack or shelves
If you want to have access to various little things, books, but at the same time not to separate the bedroom from the nursery tightly, then a rack would be a good option for a partition. Wooden, plastic, plasterboard, metal, chipboard or plywood, it will beautifully complement the interior and allow natural light to freely penetrate into every corner of the room. By combining open and closed shelves with drawers, you can put a home library, textbooks, toys, souvenirs, favorite collections of figurines, awards, photographs, appliances, indoor plants on the rack, and even arrange an aquarium (again, not glass, but plastic, so that a ball accidentally thrown by a child did not cause a flood in the apartment).
Plasterboard partition
Being a rather pliable material, drywall allows you to embody any design ideas. Embossed arches, intricate openings, oval windows - all this can be used as additional shelves, decorated with stained-glass windows, mirrors, paintings, and LED bulbs can be mounted in them.A plasterboard niche on the side of the parent's bedroom or living room will be an ideal basis for a false fireplace and plasma TV, and in the nursery it will serve as a partial replacement of furniture.
If, when zoning a room for parents and a child, the window remains in only one zone, then natural lighting of the entire space during the day will be provided by transparent curtains. In the dark, it is enough to move (lower) the thick curtains, and you get a cozy place for privacy. Instead of textile curtains, you can choose modern plastic or bamboo blinds. It is advisable to fix the cornice to the ceiling - this will visually make the room taller.
An interesting solution in the design of small apartments is the arrangement of a boardwalk 80-100 cm above the floor. The free space under such a "stage" is convenient for storing winter clothes, bedding, shoes, toys, and strollers. Also, under the podium, you can install a pull-out bed or hide any other transforming furniture there.
Fundamental rules
By zoning the living room (in including in cases where the hall is combined with the kitchen), the following must be considered:
- as the child develops, his interests change, in connection with which it is necessary to provide for the possibility of transforming the room;
- it is better to organize the area for the nursery near the window, where more natural light enters;
- children's beds or toys should not be placed near doors;
- the area for the child should not be walk-through.
It is also recommended, if possible, to isolate the children's area from the rest of the room as much as possible. This will allow the child to go about their business without being distracted by their parents. Due to the fact that zoning is mainly carried out in small (one-room apartments), it is recommended to install functional (transformable) furniture in the room, which takes up little free space. In particular, large cabinets or walls must not be installed in such rooms.
Furniture
A real salvation for small spaces - built-in, modular, folding and multifunctional furniture. When dividing a room, you should do without bulky sofas, wardrobes and tables.
Suitable:
-
folding sofas;
-
wardrobes;
-
modular constructors;
-
coffee tables;
-
built-in wardrobes.
An original solution: a podium bed with fitted wardrobes.
To painlessly divide a room and increase the amount of usable space, you do not need to be afraid of non-standard solutions. Therefore, "no" to everything that clutters up the space, "yes" - to simple things with a laconic design and a set of additional functions.

Choice of zoning
The most important factor when choosing a zoning method is always the age of the child.

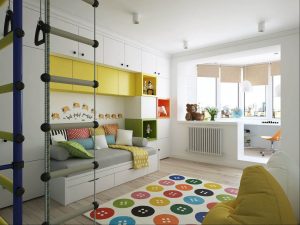
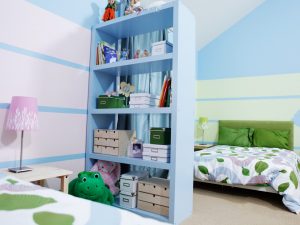
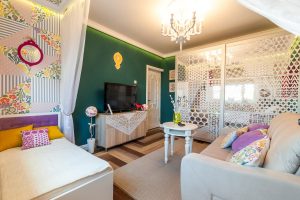
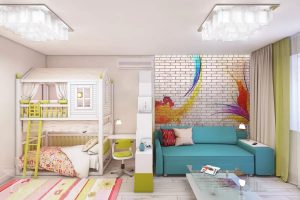
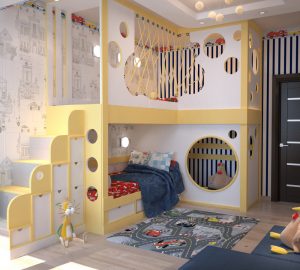
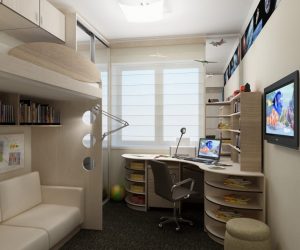
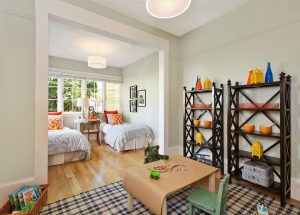
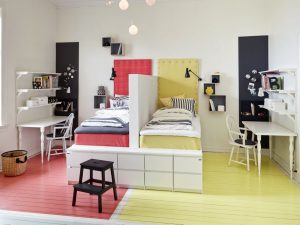
You must understand that you need to use the option that will be most naturally perceived by the baby himself, because this is done for him.

Young children, under the age of 7, respond better to physical separation of the room.

For this, zoning a children's room with a curtain, or dividing it into semantic areas using a partition, is perfect.
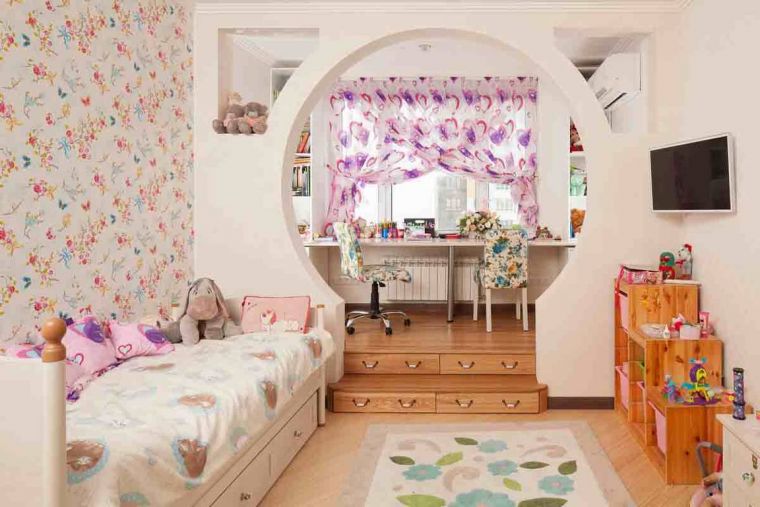
So the child will see the physical boundaries, which over time will help him enter a certain state simply by being in some part of the room - for example, in the play area, his curiosity and excitement will increase, and in the sleep area he will calm down and be less restless.
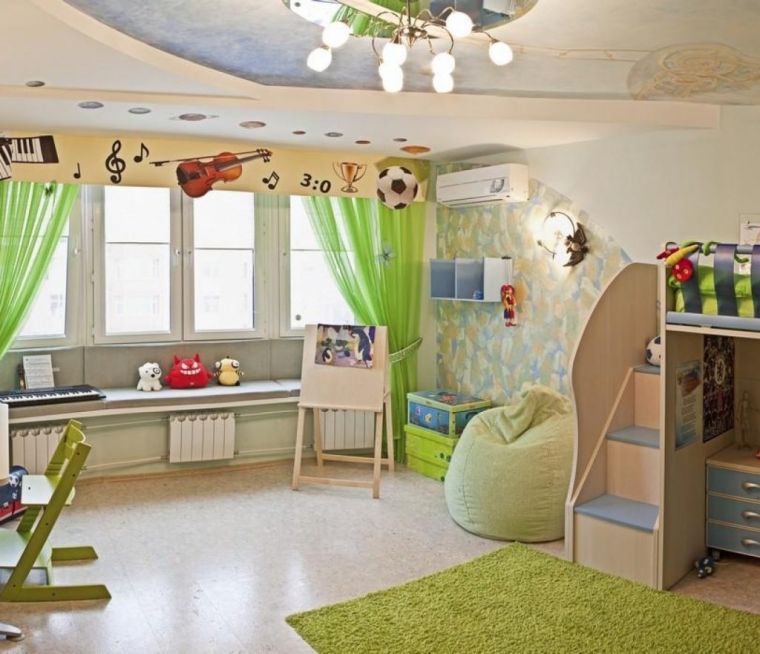
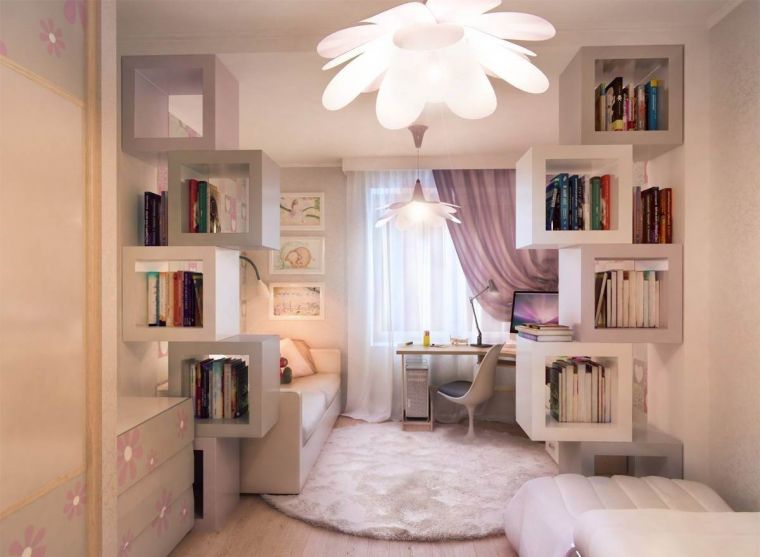
As for older children, namely from 7 years old, they respond quite well to the zoning of the room into the bedroom and the nursery with the help of decor items, color schemes and similar things.
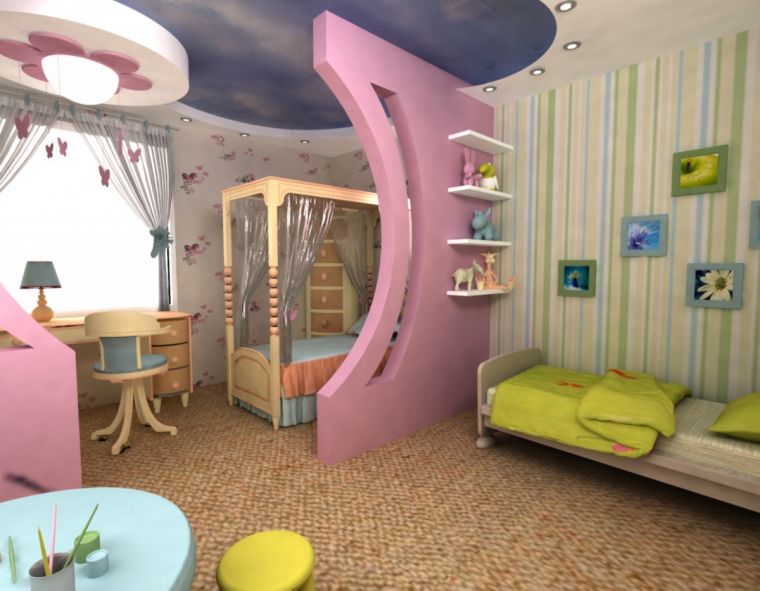
Tips & Tricks
Zoning involves accurate calculations and a complex organization, because to accommodate everything you need, you should clearly think over the entire strategy at the planning stage. We suggest not to disregard the following tips:
- Be sure to study the photos of the living room zoning available in catalogs or on the Internet, select several suitable options;
- Consult with a specialist, it is better to overpay than to be left with nothing;
- Think over the layout as much as possible;
- Give preference to the ordered furnishings.
The main thing is to correctly calculate and make the most of all available square meters, since it is difficult and expensive to remodel such rooms.
Registration
When designing a combined children's room and living room, it is worth considering the psychological characteristics of the baby and parents, color preferences
It is also important to choose the right furniture set and decor elements.
Psychological features
When choosing a color scheme for the living room. displaced from the child, one of the main factors should be taken into account - psychological characteristics.
Some colors can have a positive effect on the baby, soothe him, while others negative, that is, excite an already active child.
If all family members love harmony and tranquility, then green, blue colors are suitable for interior decoration. For active, cheerful inhabitants of the room, sunny shades of yellow, orange are suitable.
Furniture set
For the combined space of the nursery and the living room, comfortable, multifunctional furniture is needed.
Arranging furniture correctly is one of the key points in optimizing and freeing up space.
- As mentioned earlier, for a newly born baby, only a crib is enough, and if space allows, then you can not refuse a changing table and boxes with toys.
- For a child-schoolboy, you will need not only a bed, but also a wardrobe, a small sofa or chair, a table for work, wardrobes or shelves for literature, clothes. In this case, a compact modular headset is perfect.
- Using the rack, you can use it as a partition. And also it can be made with books, various decorative elements.
- A sofa or armchairs located in the seating area. should be compact and versatile, that is, they should be folded out, thereby playing the role of a bed.
- It is better to choose modular cabinets; if possible, they can be supplemented or removed unnecessary elements.
Color spectrum
When colorizing a room, you should adhere to two rules:
- If the room has poor lighting, then you need to choose warm sunny shades. It can be beige, yellow or orange.
- If the room is well lit, then you can choose both cold tones, such as blue or blue, and warm ones.
The sleeping area of the child can be decorated in blue or pink colors. This will bring freshness and lightness to it, and will have a calming effect. To decorate the working area, you can choose shades of yellow or orange. They stimulate activity and intellectual activity. Some wall elements can be highlighted in purple. This will add grace and sophistication to the room.
Do not use shades of red as a color scheme. They are too bright and will constantly irritate the eye.
Floors, walls, windows
- Laminate or natural wood is suitable as flooring. The advantage of these materials is that they are not cold and easy to maintain. You can cover the floor with a carpet or use floor insulation.
- It is better to decorate hay with wallpaper with the most natural composition - non-woven or paper. As for the color solutions, they were discussed earlier.
- Windows should not be cluttered with too thick curtains, they will narrow the space. Light tulle will do, and in the evening you can use night curtains made of light fabric of any light shade.
To decorate a room, you must choose safe and natural decor elements. It can be:
- The colors used in the decor should be delicate, pastel.
- The curtains must be beautiful, without a doubt, and also protect the child from excess sunlight in the morning when he sleeps.
- The walls can be decorated with drawings or framed photographs.
- The sleeping place can be supplemented with an unusual night light.
- You can hang a paper garland above the bed.
Bonaparte mosaic.
How to make a cozy office design, see here.
Furniture
The use of dimensional furniture for zoning rooms is always practical and functional. Almost all objects with pronounced vertical lines are suitable for visual delimitation of space: cabinets, shelves, high chests of drawers, bedside tables, TV niches. Sometimes they can be combined with other structures, all kinds of partitions.
Low stand often shares the living room with the kitchen, but this option is also quite acceptable for the bedroom. Such a mini-wall about 1 m high can become a convenient stand for books, indoor plants or decor.
Rack with a lot of open shelves, it is suitable for those who like to keep things easily accessible. This piece of furniture will perfectly transmit light and sound, so it will not work to isolate the bedroom from the living room with it, but as an addition to the interior it will look quite appropriate.
Cupboard - a universal way that allows you to simultaneously solve the issue with the dressing room and divide the room with a full-fledged wall. It is most rational to leave the doors on the side of the bedroom, and in the back you can install a niche for a TV, make open shelves or decorate the surface under a regular wall.
General rules for zoning a sleeping room
If the territory is divided into two sections with opposite functional purpose, then the upper type of lighting should be abandoned, because a traditional chandelier can be placed only in one corner.

If the area of the room is not large enough, then you should not use bright decoration of wall and floor surfaces. As well as finishing the floor in different shades.

Preference is given to light, solid colors that visually increase the space. The same effect will help to achieve either tension-type ceiling canvases or structures in several levels.

Physical zoning
If the area of the room allows, it is better to physically separate the children's and adult zones. This will make it possible for the child to feel the master of his space, and the guests will not interfere with him.
Partition construction
The function of the partition can be performed as a full-fledged stationary structure made of foam (gas) concrete, glass blocks, and assembled from drywall, plywood, chipboard, wood, plastic. If there is no window in one of the fenced off parts, then it is better to make the partition with glass inserts so that natural light can enter there.
 A combined design can be a good solution. The lower part will be blank, and the upper one is made of transparent material (glass, plastic) or made in the form of bookshelves, which are partially filled. Instead of books, you can place flower pots on the shelves. And if you pick up climbing plant species with small leaves, then through such shelves not only light will penetrate, but the air will also partially filter.
A combined design can be a good solution. The lower part will be blank, and the upper one is made of transparent material (glass, plastic) or made in the form of bookshelves, which are partially filled. Instead of books, you can place flower pots on the shelves. And if you pick up climbing plant species with small leaves, then through such shelves not only light will penetrate, but the air will also partially filter.

How to close the opening
The door to the fenced off part does not have to be hinged. Considering that in both rooms there will certainly be a shortage of space, it is better to close the opening with a sliding door or a folding "accordion". This approach will save square meters, the lack of which will be felt in a small room. If a nursery is being designed for a small child, then the design of the door should be convenient for use by the baby. The easiest way to close the opening is with a curtain. The fabric for her can be matched to the overall design of the room. To make the curtain fit into the design of the living room and the nursery, it can be made double-sided by combining two pieces of different colors.True, at least one of the pieces must be made of dense heavy fabric so that the drawings do not shine through and do not overlap one another.

Useful zoning tips
More light
After dividing the room into several parts, there may be a problem with natural sunlight. It is better to leave the window in the children's area so that it is convenient for the child to play, learn lessons. For the dark time of the day, the kid can buy an interesting lamp in the form of a flower, a boat, an animal, and mount a few more flat bulbs in the ceiling. In the bedroom of adults, it will be enough to have a small upper chandelier, spot diodes on the side surfaces, a couple of wall sconces or one or two night lamps.
Bright colours
To make the room look more spacious, it is advisable to use a light palette of shades in the design. For adults, white, pastel, natural tones of walls, furniture, textiles are suitable, and in a child's corner, rich rainbow colors are simply needed: orange-yellow, light green, blue, purple
Caution should be exercised only with red and dark blue: the first too excites the nervous system, and the second acts overwhelmingly, like black and gray tones. The visual expansion of space is facilitated by glossy surfaces: reflective film on the ceiling, lacquered furniture, mirrors, silver-gold patterns on doors, wallpaper, curtains, as well as any vertical lines
A fairy tale for kids
In the children's area, fantasy, colorful elements will be appropriate. Girls will love the stylized furniture in the form of a palace, a puppet theater, a forest, all kinds of swings, hammocks, houses; boys will be delighted with cars, space and pirate ships, sports ladders, horizontal bars, hanging rings. If there are several children, you should try to equip a personal corner for everyone. In conditions of space saving, bunk, folding, retractable and transforming structures will fit for this.
Conclusion
The children's and living area can be interestingly equipped within the same room. In this case, you must choose the interior style correctly, use comfortable and functional furniture and divide the space using the best way.
It is important to make a cozy space in the apartment, which will be good for both children and adults. It is best to combine several separation options so that the living room and the nursery are different.
With the help of a physical partition, you can cover part of the children's room and create comfortable conditions for learning, rest and entertainment for the child. Examples of design and zoning can be studied from the presented photos
It is best to combine several separation options to make the living room and the nursery stand out. With the help of a physical partition, you can cover part of the children's room and create comfortable conditions for learning, rest and entertainment for the child. Examples of design and zoning can be studied from the presented photos.

