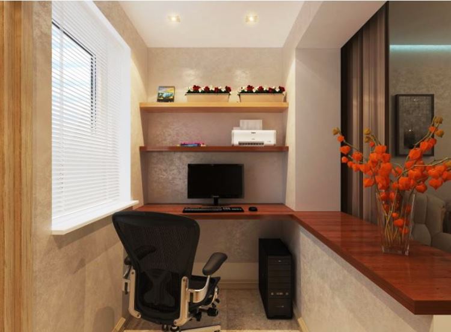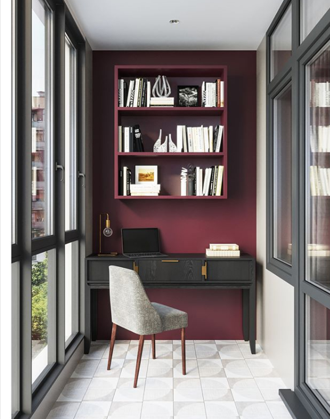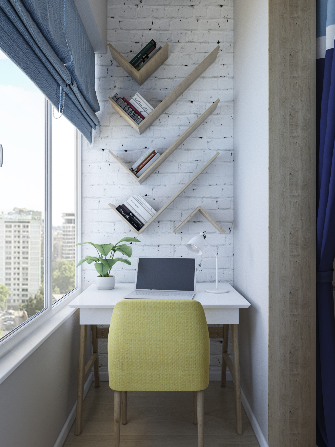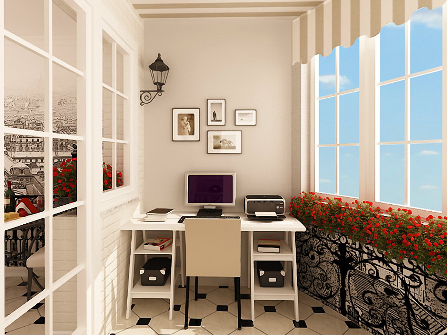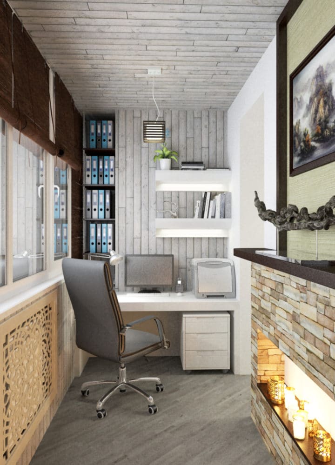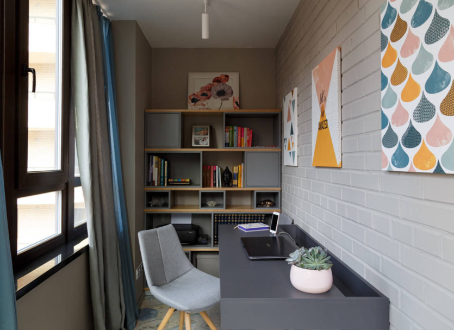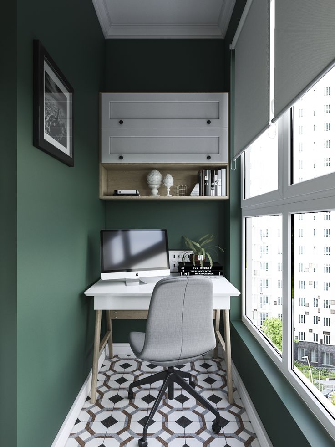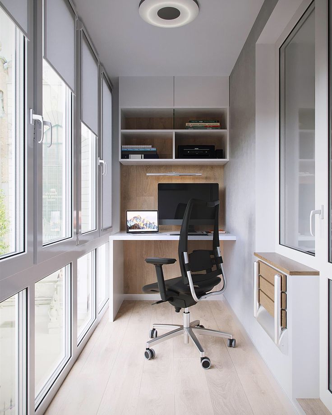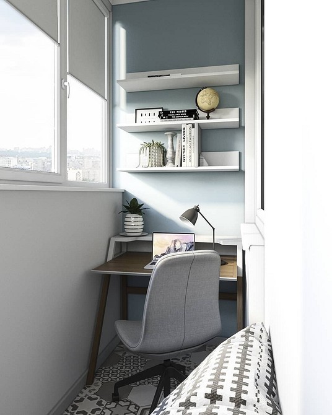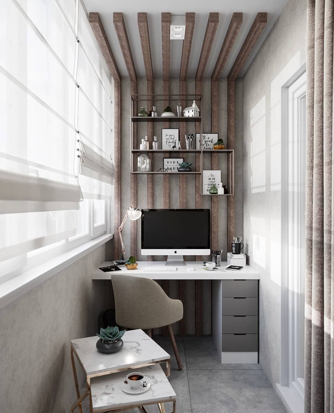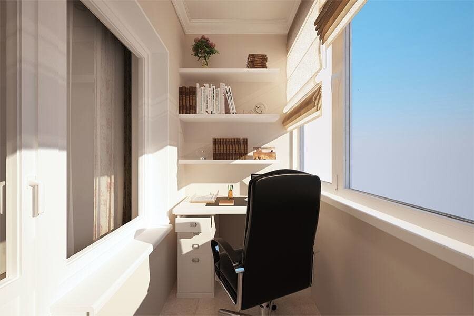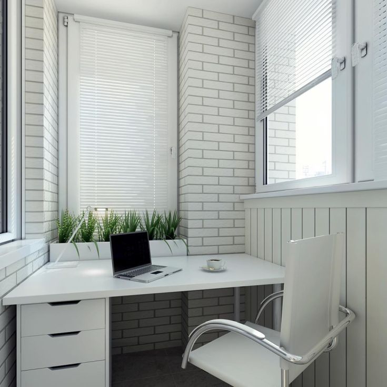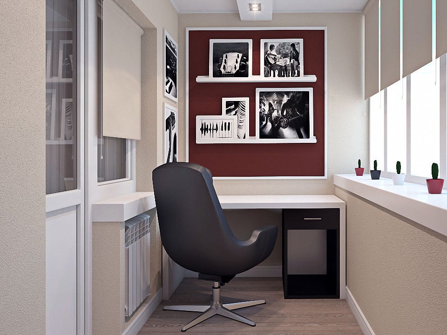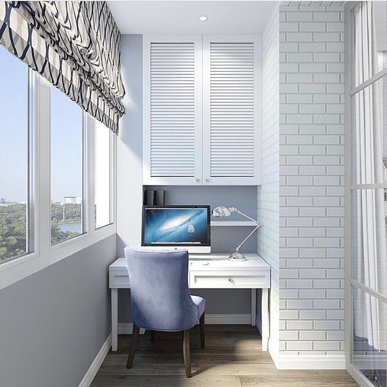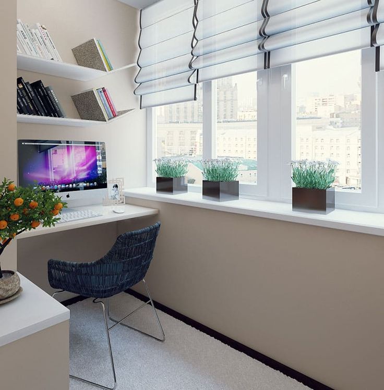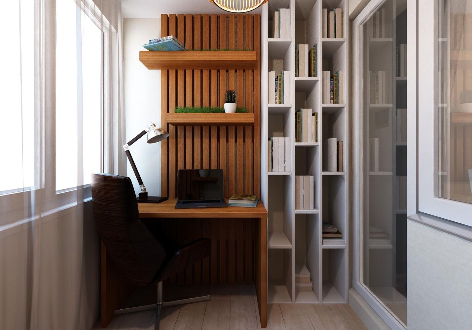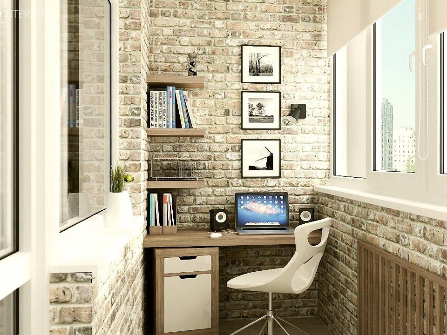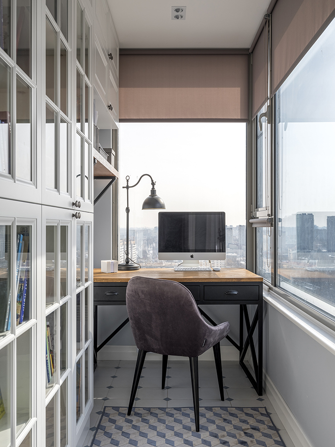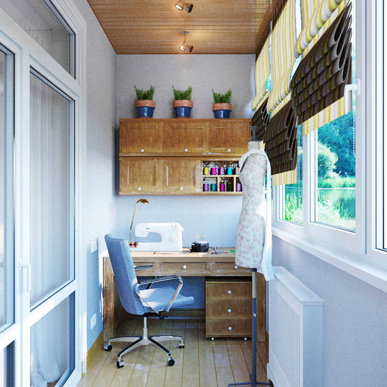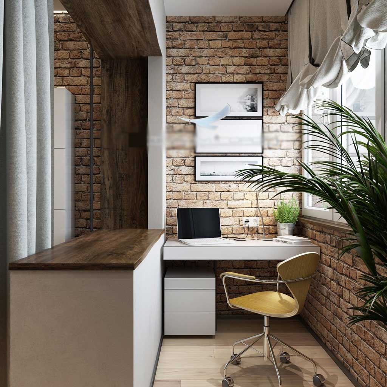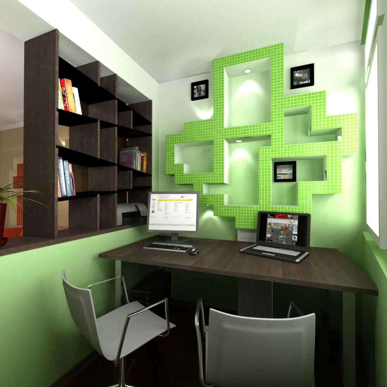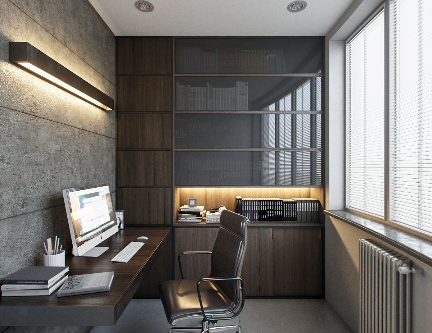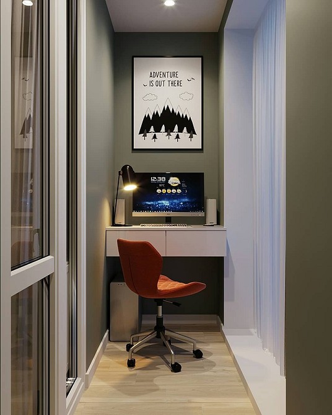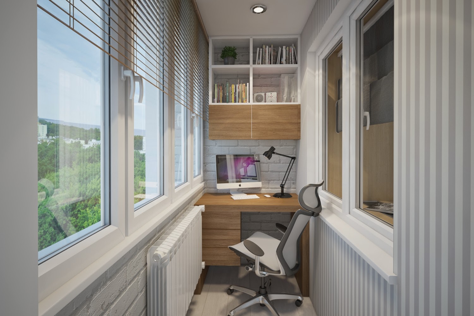Room preparation
Regardless of what design will be in your office, you need to prepare the room for a comfortable stay. It will take about a week in time.
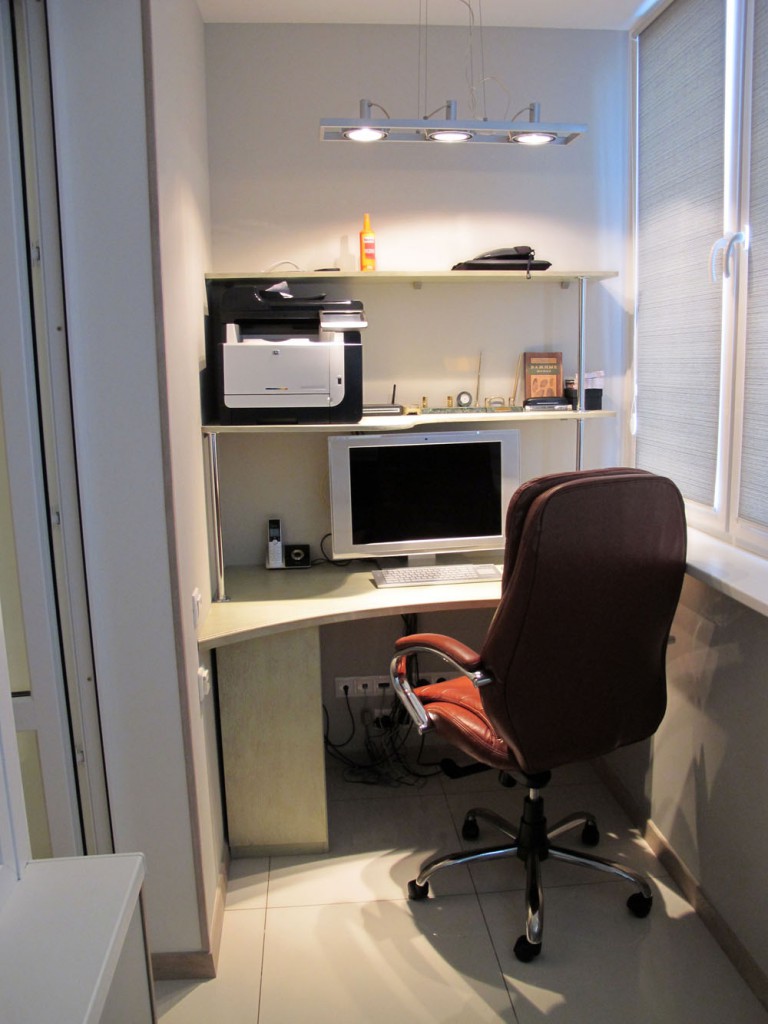
First of all, you need to glaze the balcony. It is better to use windows with two double-glazed windows - they let in less cold from the street. It is necessary to completely get rid of cracks, cracks and drafts. To do this, use polyurethane foam. But it is better not to do this on your own: improper "sealing" will ruin the repair, increase the humidity and make the room cold.
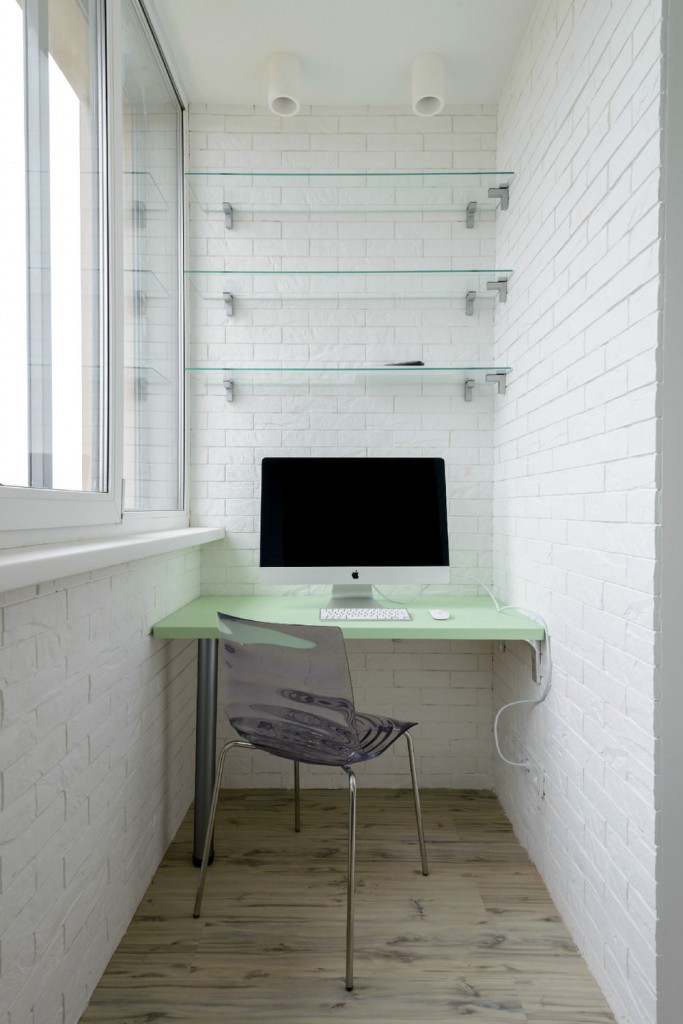
After the balcony has turned into a full-fledged room, you need to choose a place for sockets and lighting. It is better to run the wiring under the floor or in the baseboards. The office requires 2-3 sockets near the desktop, one overhead lighting and a table lamp. It is better to check in advance if the signal of the router reaches the balcony, to lay an Internet cable.

After that, you need to insulate the balcony - carefully and reliably. The ideal option is penofol, it will not reduce the space. They also need to lay a wall common with the room in order to increase noise insulation. For heating the balcony, the "warm floor" system is ideal - it will be quite enough.

The process of converting a balcony into an office
So, creating a study on a loggia or balcony will consist of the following stages:
- glazing;
- electrical installation procedures;
- insulation of the balcony area or loggia;
- Finishing work;
- furnishings and design.
We have already said that if you wish, you can do the expansion of the balcony. But even if you are satisfied with the available space, carry out work to check the quality of the slab built into the load-bearing wall according to the cantilever principle. If necessary, call specialists who will strengthen it, because when installing windows and equipping a study, an additional weight load will arise.
It is advisable to choose high-quality PVC double-glazed windows with double or triple glazing for the balcony. So you can additionally insulate the working area and protect the cabinet from external noise. If you install windows with one glass, you will have to additionally use heating structures.
Attention! Immediately decide how the windows should open so as not to interfere with moving around the balcony or doing work. Also consider how to clean these windows.
The best option is swing-flaps, which will be convenient to open when ventilation is required.
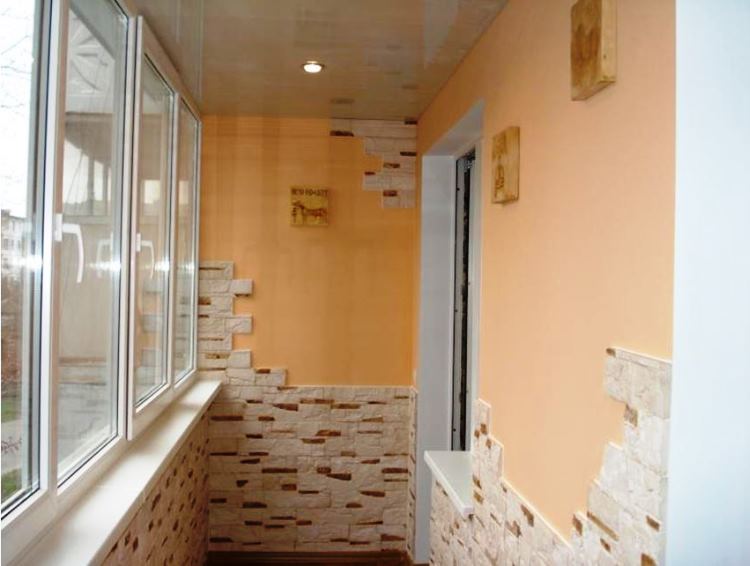
Now get on with the electrical work. Access to electricity on the loggia or balcony is required, because in the evening you will need lighting, and work equipment will also need to be connected to power sources.
If you are creating a small work area, a spotlight and one electrical outlet may be sufficient. Lay grooves or cable ducts from the apartment at the stage of renovation.
To make the microclimate in the working area favorable, insulate the side walls, floor and ceiling. Use lightweight materials with low thermal conductivity, such as mineral wool, extruded polystyrene foam, or foam. Fill the floor with a screed or add lags, and at the stage of insulation, perform hydro and vapor barrier works. Be sure to check if all cracks and crevices are repaired.
Even with the complete implementation of work on the insulation of the balcony and loggia, you will not be able to protect yourself one hundred percent from the cold. Therefore, you should think about heating the working area. For example, you can make a warm floor or use electrical appliances.
Remember! Steam heating cannot be done on the balcony without obtaining permission from the authorized bodies.
You can also insulate your office with convectors and oil heaters. In stores, you will find many suitable models with different heating characteristics. In addition to ease of use, these devices have other advantages: they are safe and environmentally friendly, can be adjusted to create the most comfortable conditions, and oil heating elements can also be moved to any part of the balcony without much difficulty. But keep in mind that they are very energy intensive.
Another suitable option is infrared heaters, which are hanging panels for walls or ceilings. There are also varieties of autonomous type IFC devices that can be moved. These devices are economical and have high efficiency, allow heat to be evenly distributed throughout the room, help heat people and objects, and not the air itself. They are easy to install without assistance, and you can always choose the design in accordance with the design features of the work space. View photos of cabinets on the loggia and balcony with different heating options.

Design
At the loggia, it is important to save space. There should be enough space in the office to sit with a friend over a cup of coffee or do a little exercise after a hard day
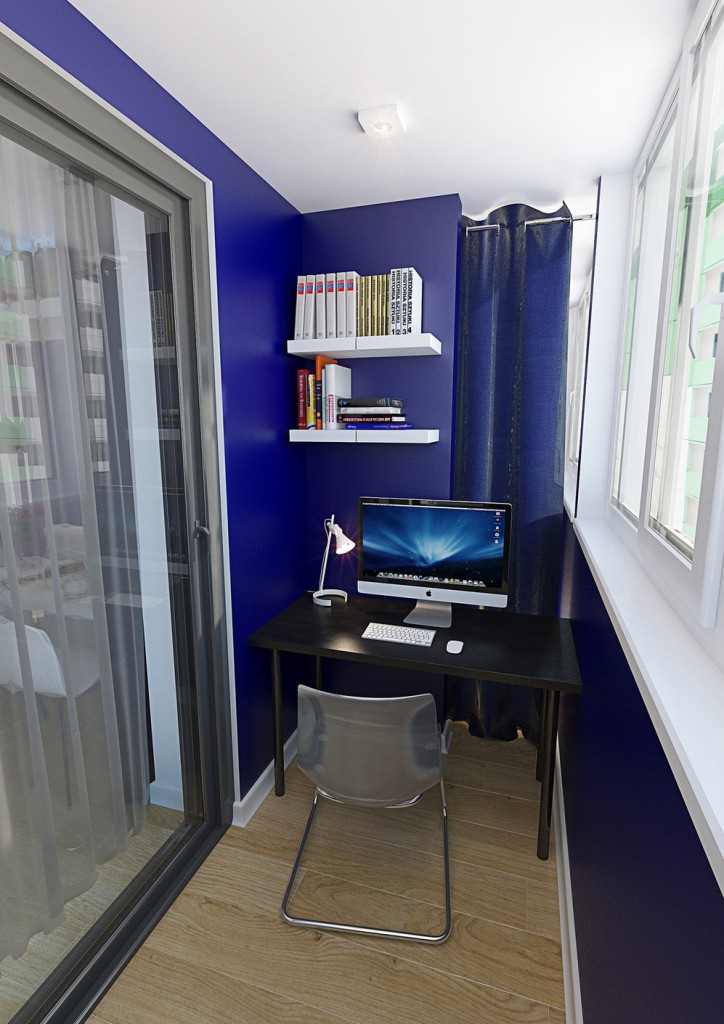
Will add freshness and lightness to the design, light tones of the walls: peach, green, white, lemon. Combined with contrasting furniture, the design will look great.
It is important to ensure that there are more light areas in the room - then the room seems larger

Among the details in the interior of the cabinet-loggia, flowers, a bookshelf, a small carpet on the floor will not be superfluous. Among the things you need are an aerator and an air conditioner.
But it is important not to overload the interior with heavy details: do not choose huge vases or bulky figurines

Focus on the taste and convenience of the owner of the office. He spends a lot of time here, everything should be thought out to the smallest detail, the design should set up for productive work.
Video gallery
Choosing furniture and decor elements
The design of the balcony for the office is almost ready, and all that remains is to think over the details. Let's start with the selection of furniture. In the working area, there must be a table and a chair or a comfortable chair. Place your computer or laptop on the table.
If you plan to connect other office equipment, choose tables with convenient shelves and niches for everything you need. Above the work surface, you can equip shelves for folders, books, CDs or documentation.
Tip: since there is not much space on the balcony, make a table to order. Some shelves or parts of the worktop can be retractable to save space when the work is finished.
The chair should also be comfortable and functional. Therefore, we recommend replacing the regular model with an office one with adjustable height and backrest position. Also, a cabinet will not interfere in the work area. To save space, make it transformable: for example, a model with a folding or retractable sash, which will act as a coffee table, would be an excellent option.
The design of the office on the balcony should adjust not only to work, but also to rest during breaks. In the opposite part of the balcony or loggia, you can equip a recreation area. Place a bench, armchair or compact sofa here, if desired, place a table for flowers or drinks.

Here you can hang shelves for books, put a floor lamp, fix posters with motivational statements or photo frames. If this area is set up where there is a double-glazed window that opens into the living room, also use part of the window sill to store decorative items.
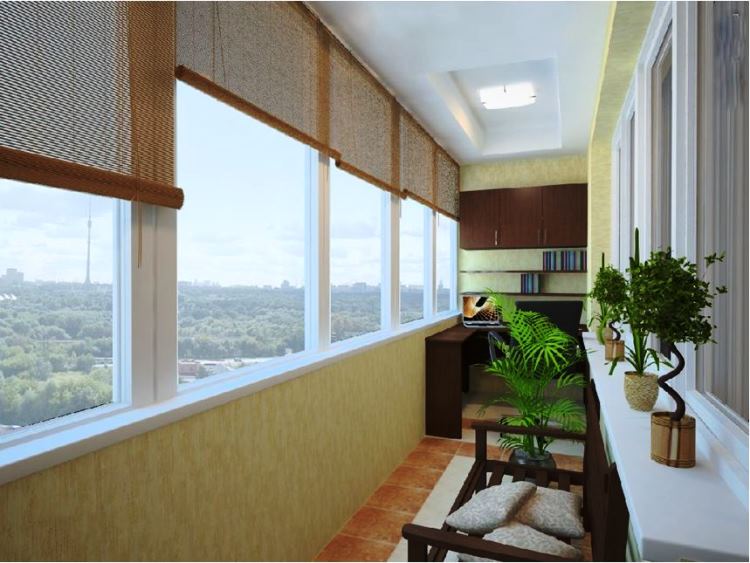
Hang stylish curtains on the windows, and decorate the floor with a cozy small fluffy rug. Look at the photo of the cabinet design on the loggia and balcony to see how this room can be transformed due to small details.
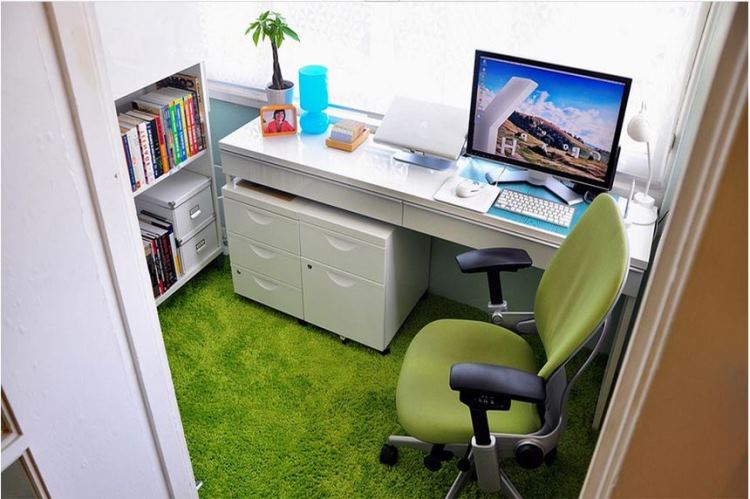
When decorating an office, be sure to plan not only the equipment, but also its color scheme
It is important that all elements are in harmony with each other. The textures of furniture and finishes must also match.
We recommend opting for calm, work-setting shades.
Advice. You should not choose colorful wallpapers and textiles with bright patterns: they will distract you from the work process.
By the way, if you choose a light color scheme of walls and furniture, you can visually expand the area of such a room.
That's all the features of arranging a personal account. After completing a few simple procedures, you can get a cozy place to work, which will be pleasant to be in even when you do not need to do office business.
Try to design this place so that your taste and character are felt in the details - and then it will be even more comfortable for you to spend maximum time in this part of the apartment. And get ideas for inspiration from a photo of the design of workrooms on the loggia and balcony.
Correct zoning of space for the study
The idea of creating a working area on the balcony is not new, and for the proper organization of the space, first look at the photo of the cabinet design on the loggia. This will help you choose furniture and correctly install the work table on the balcony, complement the interior with additional shelves and accessories that will create a cozy atmosphere.

You will finally have your own full-fledged room, where you will work alone and in silence, without being distracted by anything.
Zoning with furniture
The main thing when arranging a room is a workplace on the loggia, it is better to install the table away from the front door, so you will create a comfortable corner where no one interferes. On the opposite side, you can put an armchair with a small coffee table where you can relax and unwind.

If you choose the French version of the glazing, then the windows will be from floor to ceiling.
It is better to separate the writing desk and the sitting area: a small bookcase with books or a houseplant installed in the middle of the room is suitable for this. They will take up a little space and perfectly divide a long room into two functional zones.

Natural light in the room will always be very good.
If the loggia is wide, for more privacy, you can install a glass or mirrored door in the middle. This will create two separate and separate rooms without shading any of the zones.
Zoning with light
When organizing lighting in a long and narrow office, it is best to use as many different types of lighting as possible. It is better to mount LED spotlights along the entire length of the ceiling, the amount depends on the area of the room, but it is desirable to install one lamp per 1 m2. Be sure to put a desk lamp on your desk, and a floor lamp in the recreation area for comfortable reading. A couple of sconces on the wall near the dividing element of the interior will not be superfluous.

You will be able to work or read in peace all day long without worrying about your eyesight.
Pay special attention to the choice of curtains for the balcony, it is better to give preference to tall models of Roman curtains or in the form of blinds. They must completely cover the panoramic glazing and, if necessary, easily and completely open the window.
The balcony is very easy to ventilate in good weather. And it can be protected from midges and mosquitoes with a simple mosquito net.
Interior of rooms combined with a balcony
The small area of the balcony does not allow you to embody design ideas? If technical conditions permit, the balcony can be combined with the room. For example, with a kitchen or living room. To do this, remove unnecessary partitions, level the floor and thoroughly insulate the new space.
Living room with balcony
In the interior of the living room with a balcony, the arch looks great on the site of the former balcony opening.If the partition is completely removed, the former balcony can be zoned with columns on both sides.
The freed up space can be used for a mini-greenhouse. Or arrange a recreation area with a table and armchairs, from which you can observe the life of the city through panoramic windows.
The idea of increasing the living room space due to the balcony will appeal to the owners of small apartments
Balcony-bedroom
The balcony, combined with the bedroom, will win space for the storage area. Shelves can be placed along the walls and under the window. A good option is to combine a bedroom and an office. A table, an armchair and a pair of pedestals will look great in place of the loggia.
In the photo there is a mini-office, separated from the bedroom by sliding doors with panoramic glazing
An interesting idea is a podium bed located under the window. If you use blackout curtains, this placement will be convenient.
Kitchen combined with a balcony
The additional meters that appeared in the kitchen after the unification make it possible to arrange a spacious seating area. On the balcony space, you can place large household appliances or equip a work area. But you should prepare for a technically complex communications wiring.
In the photo, the option of expanding the kitchen due to the balcony area
The best option is to put a dining table and chairs or a large sofa under the window opening. The larger the loggia, the wider the possibilities of the designer. But a stylish interior of a small balcony in the apartment is also possible, which is confirmed by numerous photographs.
A beautiful design is obtained if the chosen style and decor elements are clearly used. Competent selection of color schemes and the correct arrangement of furniture will expand the visual boundaries and create a spectacular space.
Examples of ready-made design solutions
Designers offer many options for creating a beautiful, cozy space. A great idea for decorating a balcony for a bar. The walls are made in brown and coffee colors, light tiles on the floor, a wide window sill as a table and black bar stools. A cozy corner for relaxation is presented in the decoration of the wall of the loggia with a stone of a coral shade, decorated with flower pots with flowers, on the floor a sofa with pink pillows. On the windows to match the blinds.
The open balcony is decorated with wood in red and brown colors - ceiling, floor, long bench. The side walls in white tiles are decorated with paintings. The second option is forged railings and furniture in dark colors. The walls on the balcony are papered with lilac-blue wallpaper, the floor is tiled in a rich gray shade, on the small sofa there is blue upholstery, pink striped pillows. The surface of the walls on the loggia is decorated with natural stone, on it there are forged shelves, on the side there is an antique lantern. A small round table with a tablecloth, a rocking chair, indoor plants, colored curtains complete the decor.
Share link:
Many pluses and a small minus
At first glance, the idea of a device on a loggia or a balcony of a study seems absurd. It is much more common to break up flower beds there, equip pantries for pickles and jams, or simply ennoble the room as a recreation room. However, after carefully weighing all the advantages, it turns out that a mini-office behind the wall of a living space is an unusual but successful solution.

In the beautiful classic interior, masterfully created home atmosphere, you won't immediately understand that in the photo there is an office on the balcony.
Consider the benefits of an extraordinary idea:
- expansion of usable space;
- use of natural light;
- excellent ventilation - fresh air from the street;
- suitable working conditions.
Each item requires additional decoding.
There is never a lot of living space, so a couple more comfortable meters is a great gift for a family. As a rule, in an apartment, first of all, space is allocated for a bedroom, a nursery, a living room, and there is no space left for an office.The chance to get a balcony for an office is large enough, hardly any of the family members will resist. Moreover, after that, the additional area will not cease to be a place of rest - just put a comfortable sofa in the corner.
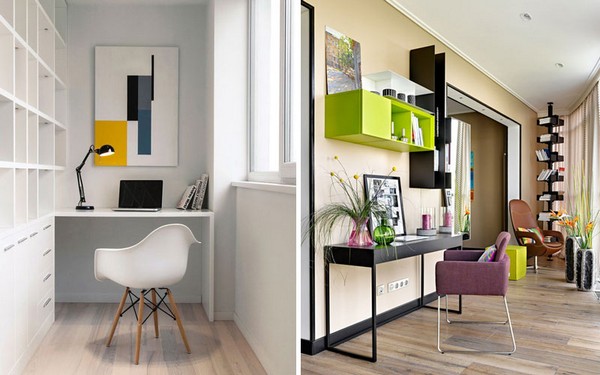
Personal work area - the ability to decorate the room in your favorite style
If you arrange panoramic glazing in the office on the balcony, natural light will be maximized. From sunrise until late at night, you don't have to turn on the lamp - there is enough light for working at the computer or paperwork. To make it comfortable to work at night, install electricity. A beautiful chandelier, a pair of elegant sconces, a floor lamp that has migrated from the bedroom - any lighting fixture will do. However, the best option is an adjustable table lamp.
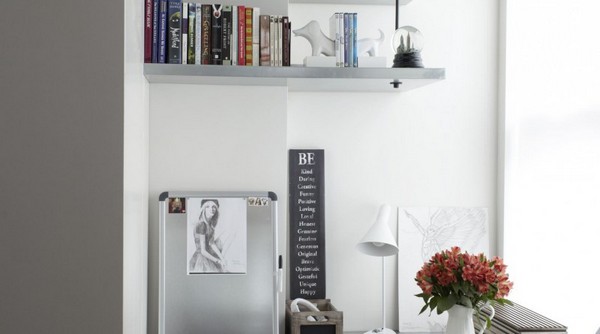
Sometimes, from the excess of sunlight, you have to hide behind blackout curtains or blinds.
The problem of the old "Khrushchevs" and "Stalinoks" is the ventilation of living quarters. Exits to the ventilation shafts are located only in the kitchen and in the bathroom, and to create an effective supply and exhaust system, you need to open the vents or windows at least temporarily. In a small room, where access to double-glazed windows is open, it is much easier to arrange ventilation, the main thing is to avoid drafts.
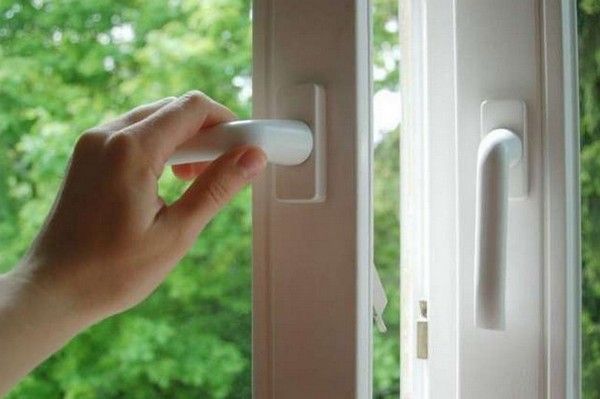
Before installing double-glazed windows, determine in advance the workplace, think over the location and method of opening the sashes
If the loggia is not combined with the adjoining living room - living room or bedroom, then the entrance is necessarily closed by a door. This is a guarantee of good sound insulation and the fact that you will not be disturbed or distracted at the most stressful moment. To block out street noise, install high-noise insulating glass units and take care of wall insulation.
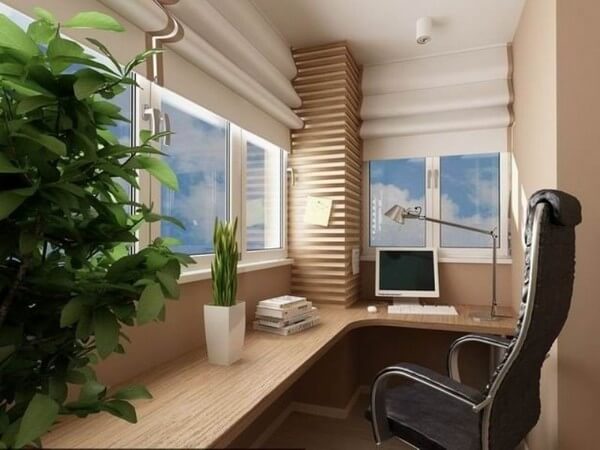
With the right approach to the arrangement of the premises, the study on the balcony is no different from the usual
We pass to a small minus, or rather, to a minus, the dimensions of which depend on the degree of neglect of the additional room. If you have to improve an unglazed patch that has never seen a repair, then a lot of money will be spent. However, if it is already insulated, glazed and partially furnished, it remains to reflect on the design of the cabinet on the balcony.
Features and benefits of a small loggia
Loggia and balcony are different from each other. The first is located in a niche, equipped with side walls and a ceiling. The balcony has a protruding structure and is located outside the perimeter of the building. In any case, with stable ceilings, the owners have the opportunity to turn an ordinary loggia or balcony into a comfortable mini-room, where they can relax and enjoy the picturesque view of the city. With the right design, a balcony or loggia will become a comfortable, beautiful, practical and functional place in an apartment.
Compactness and practicality
If the loggia is narrow, but long, it is possible to divide it into 2 zones: rest and work. In a small space, place only what is really necessary and nothing superfluous.
Stylish design
It is possible to make the room of the loggia to your liking by choosing the appropriate style - modern, classic, oriental or country. Even a narrow balcony can be easily transformed into a cozy and comfortable area.
Saving
With a small area of the loggia, the costs will be minimal. There are a lot of design ideas, including the use of inexpensive materials.
Practical office on the loggia
The main step to making your dream come true is thermal insulation of the room. Treat this point responsibly. It is this stage of work that is fundamental for a comfortable stay in the room. Manufacturers offer a wide range of thermal insulation materials.
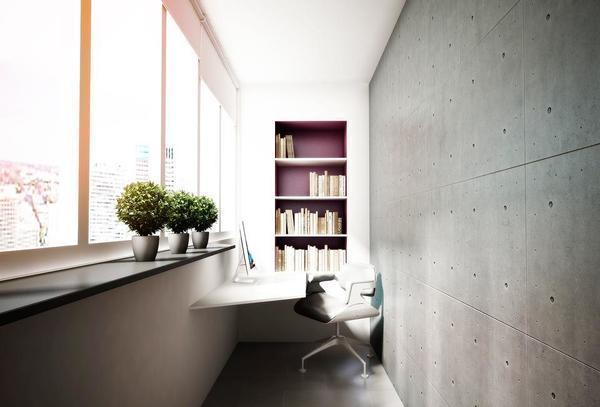
In order to make the right choice, study the properties of classic and modern heat insulators offered by manufacturers:
- The lower the coefficient of thermal conductivity, the better the material will keep warm air in the room.Polyurethane foam has a very low thermal conductivity.
- A material with good waterproofing properties does not get wet and is not afraid of moisture. Mineral wool, when it gets wet, loses its heat-conducting properties and becomes heavy. This adds additional weight to the balcony structure.
- Thermally stable materials will prevent fire. Polystyrene has high flammability properties.
- Save precious centimeters, choose insulation with a small volume. Penofol is one of the thinnest modern insulation materials.
- Ease of installation will be provided by rolls and block slabs. Such installation can be done independently without special skills.
- Choose environmentally friendly and safe formulations that do not contain toxic and harmful substances.
Do not save money on balcony insulation. Trying to choose the cheapest or fastest option, you risk returning to this problem after a short time. When choosing a heating system, it is better to focus on electric convectors or underfloor heating systems. You can install an electric fireplace, or infrared heaters
Bringing steam heating to the loggia is sometimes impossible, and in some cases, it can attract the attention of supervisory authorities
The final stage of the rough finish is the choice of material for the walls and ceiling. You can limit yourself to traditional drywall, clapboard or washable plastic panels. The choice depends on personal preferences and the functional purpose of the loggia. Choose shades of laminate or linoleum, taking into account the future design of the room.
Color palette in the interior of the balcony and loggia
The color palette directly depends on the selected style:
- the oriental style is characterized by bright, juicy shades of red, burgundy, blue;
- Japanese motives can be traced in red, beige and brown;
- Provence is distinguished by pastel colors and light walls with floral patterns;
- the loft is characterized by light gray and black tones;
- for an eco-style, natural natural tones and materials are suitable: green, beige, straw.
With the help of light colors, you can visually enlarge a tight space. Vertical stripes will "stretch" the loggia, horizontal stripes will "expand".

When choosing a color palette, the location of the balcony relative to the cardinal points is of decisive importance.
Workspace organization
The minimum set of necessary furniture is a desk, chair, lamp and several shelves for documents. If the size of the room allows, but you can add an armchair, wardrobe, coffee table or decor items. It is often difficult to fit even the most necessary furniture on the balcony, so it is always necessary to draw up a project and design of a future workplace in the loggia.

The work table must be placed on the opposite side of the door. It is better if it fits perfectly to the width of the balcony, so as not to lose the square of the room. Hanging shelves or cabinets can be installed above the table or on the side of the wall. Instead of a table, you can use hinged tabletops - the main thing is to choose shallow ones so that they do not "take away" space. You can use a corner table, but small.
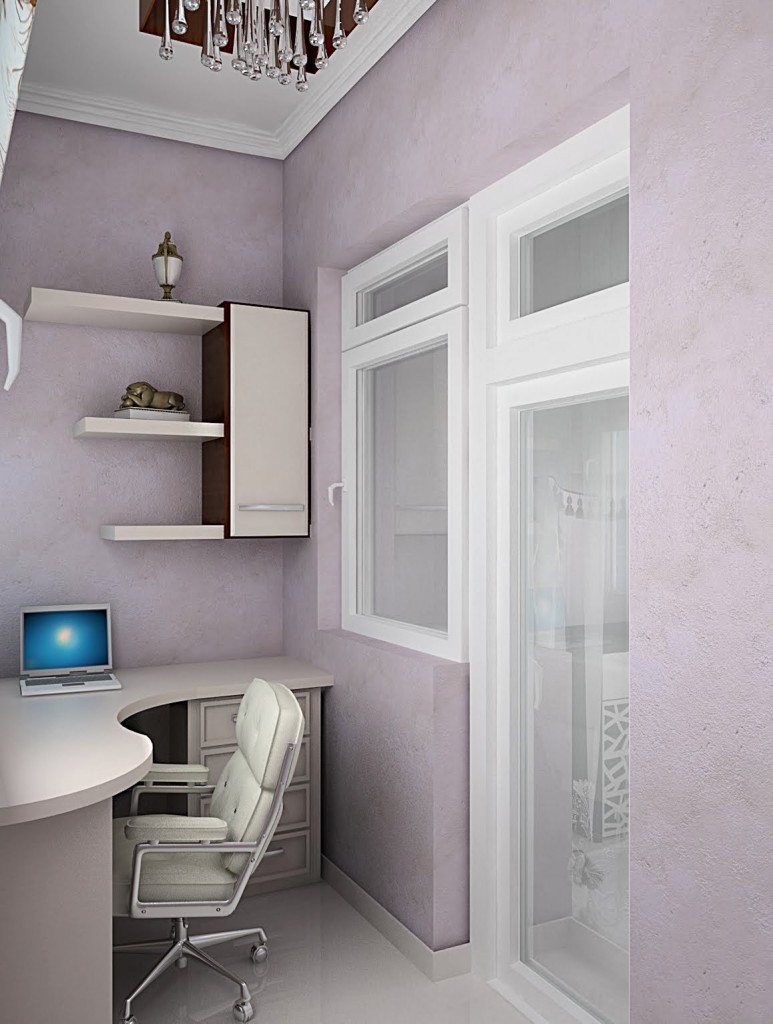
You can connect the balcony to the room, and use the window sill as a work surface. The cabinet cannot be made in this way, but you can create a comfortable workspace. So you can significantly expand the useful meters of the room. In this case, it is better to create the same design for both rooms.

Video: tips for organizing a workplace on the balcony
Practical recommendations for arranging a full-fledged workshop:
View of the corner for the needlewoman:
Office "from scratch":
There will always be a place for interesting and original ideas in life. Evaluate the conditions of your balcony - perhaps you can also set up a table on it and equip a cozy corner for work.A lot of light, fresh air, a beautiful landscape in front of your eyes - a great environment in order to work fruitfully and be creative.
How to equip an office on a loggia?
High-quality alteration of the space takes place in several stages.
Balcony glazing
The process is not considered a redevelopment, but it is equated to it, therefore, before glazing a room, it is recommended to obtain an appropriate permit from the Housing Inspectorate in order to avoid difficulties in the future.
Warm glazing is chosen for the office. It, unlike the cold one, includes at least two glasses. Before starting work, the balcony is freed of unnecessary items, all coverings are removed. The contractor strengthens the structure of the loggia and takes the necessary measurements. Delivery and installation of frames takes time: it is enough to prepare and level the walls.
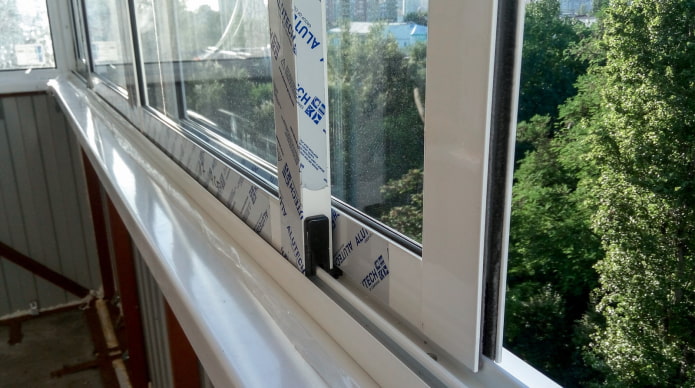
The photo shows the glazing of the balcony window with high-quality double-glazed windows.
Organization of lighting
It is worth taking care of the lighting of the office in advance. Whether it will be built-in ceiling lights or wall sconces depends on the preferences of the owner and is thought out at the design stage.
You will also need additional sockets for connecting electrical equipment: this will turn the office into a separate room, independent of other rooms. To do this, you should invite specialists:
- They will mark with a pencil the place of future wiring and switches and punch holes for the cable placed in a special insulator pipe.
- Then they will bring the wires to the place of power supply, fix them in the junction box, isolate them and connect them.
- Sockets and switches are installed after the balcony is insulated and finished.
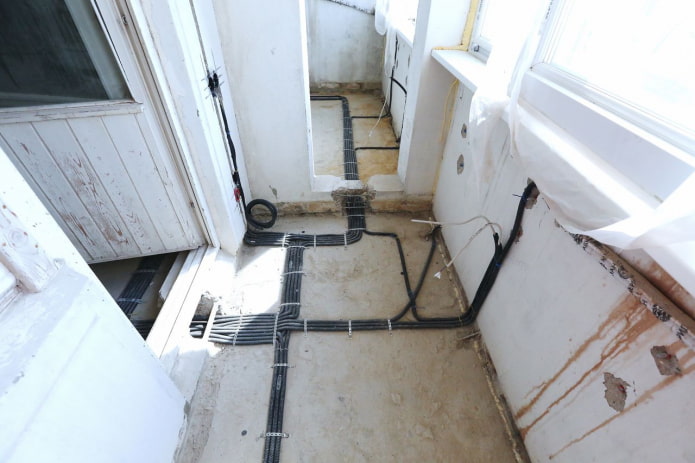
The photo shows a complex wiring system that runs through the floor and walls.
Warming the room
To prevent the heat from escaping through the balcony, the gaps are first sealed: for this, polyurethane sealants and mastics are used. Waterproofing should be laid on the floor.
After the sealant has dried, a vapor barrier film is mounted, a wooden or metal crate is attached to it. Then thermal insulation is installed: it can be polystyrene, mineral wool or expanded polystyrene, after which the crate is sheathed with moisture-resistant plasterboard or plywood.
To make it comfortable on the loggia even in winter, you need to install heating: a radiator, heater, convector or infrared heated floor.
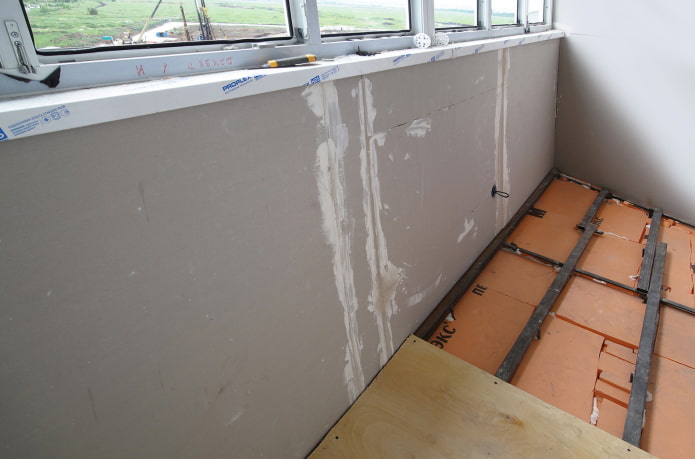
In the photo - the insulation of the loggia with sheet polystyrene foam and moisture-resistant plasterboard.
Interior decoration
After warming, you can start finishing the loggia. The joints between the sheets of plasterboard are putty, and the floor is closed with a screed (for warm floors and tiles) or wood (for linoleum, laminate).
Wall cladding depends on the taste and financial capabilities of the owner of the apartment. The cheapest option for a cabinet is plastic panels - they are easy to install and are resistant to moisture. The lining belongs to the material of the middle price range: it is environmentally friendly, visually attractive and just as easy to install.
Decorative plaster is an alternative: it is resistant to temperature extremes and sun exposure and can be combined with artificial stone. Many people choose traditional painting for finishing the loggia.
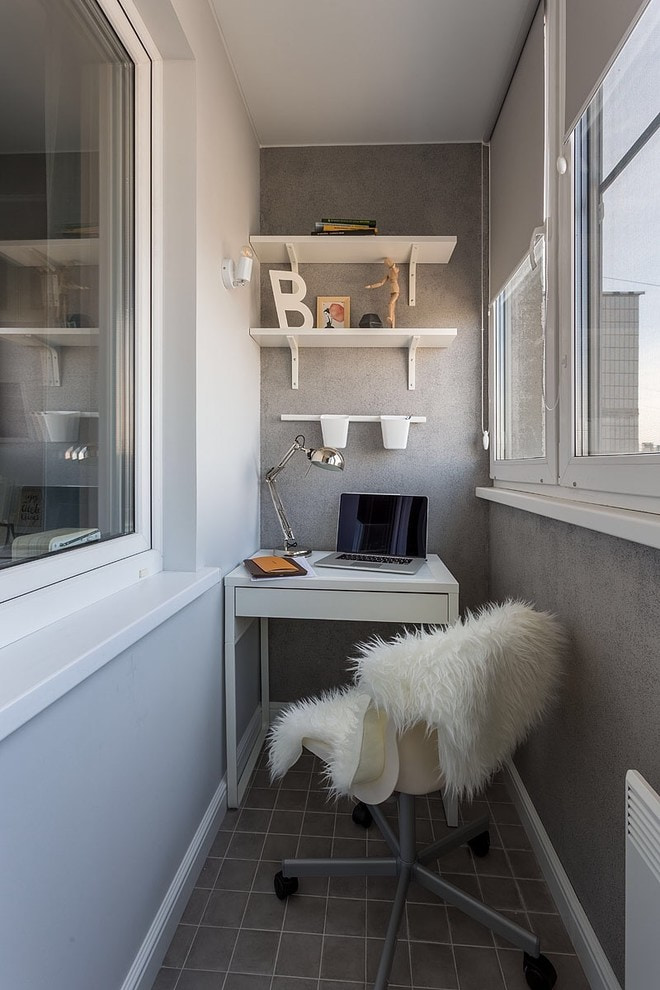
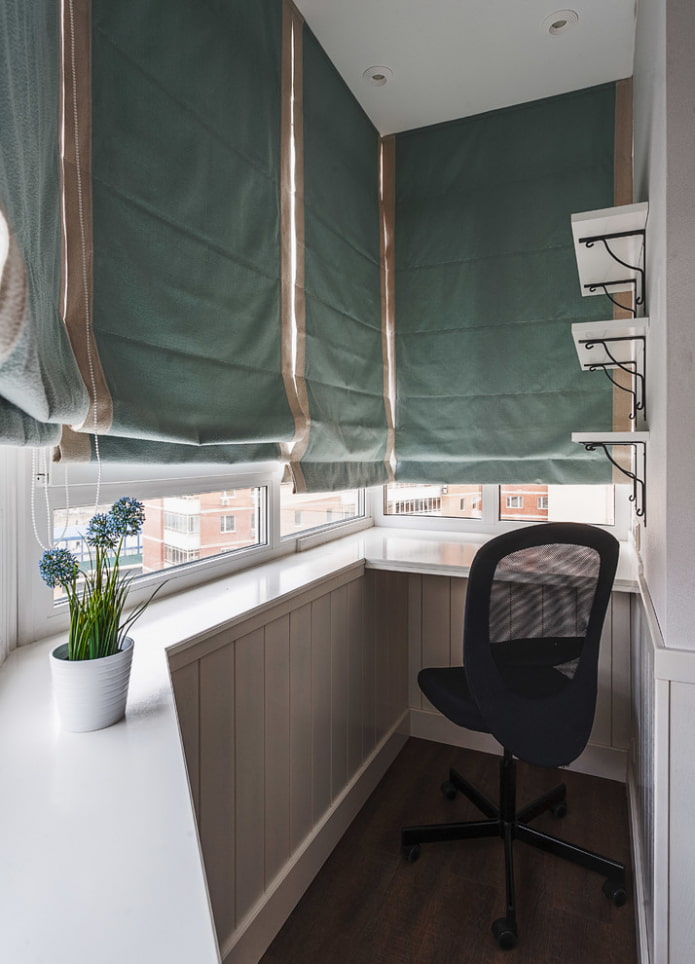
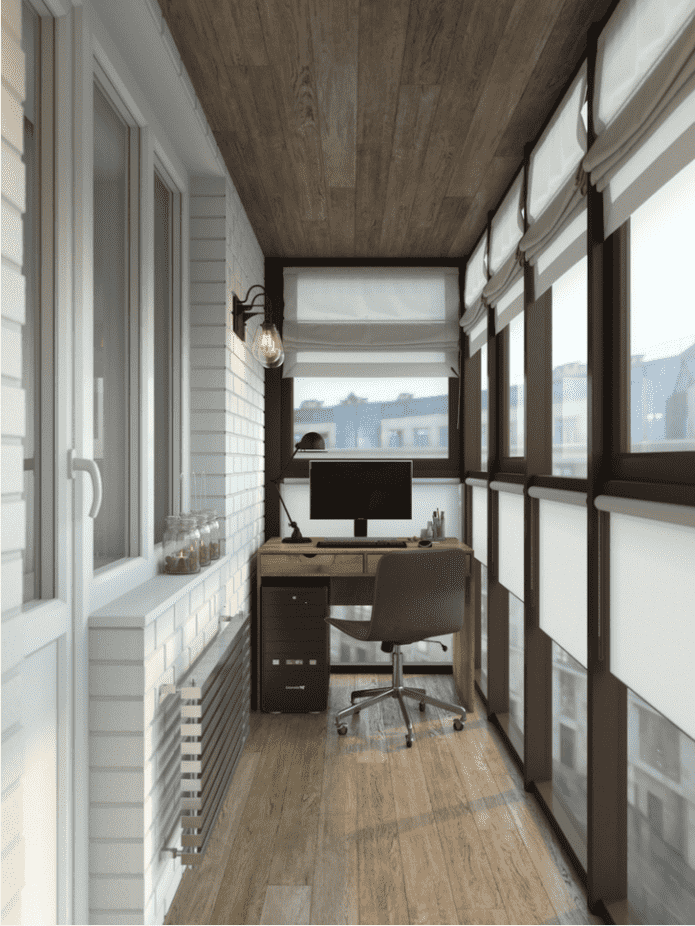
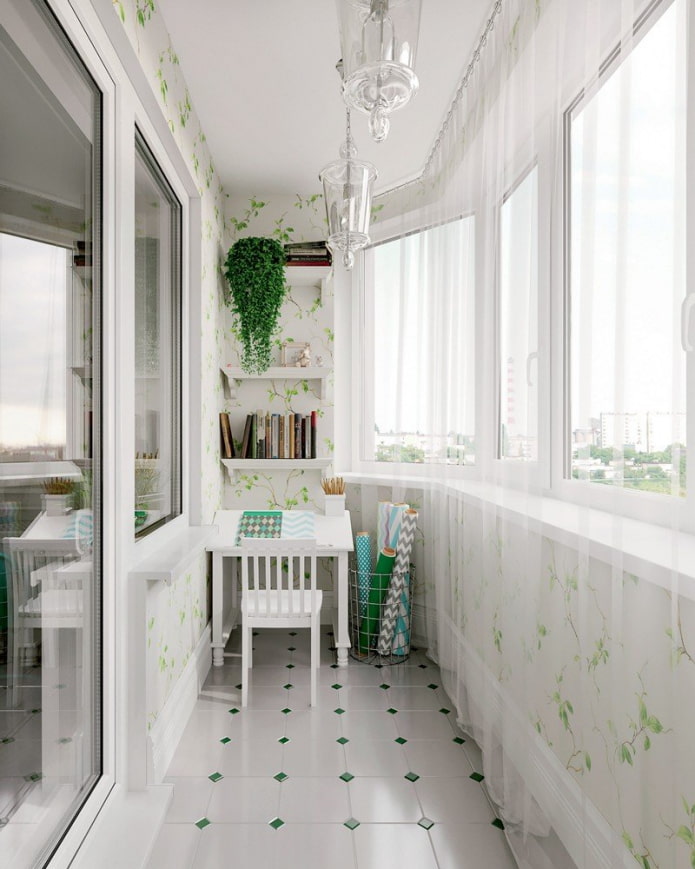
Less popular, but still noteworthy options for cabinet decoration are cork wallpaper, porcelain stoneware and clinker tiles.
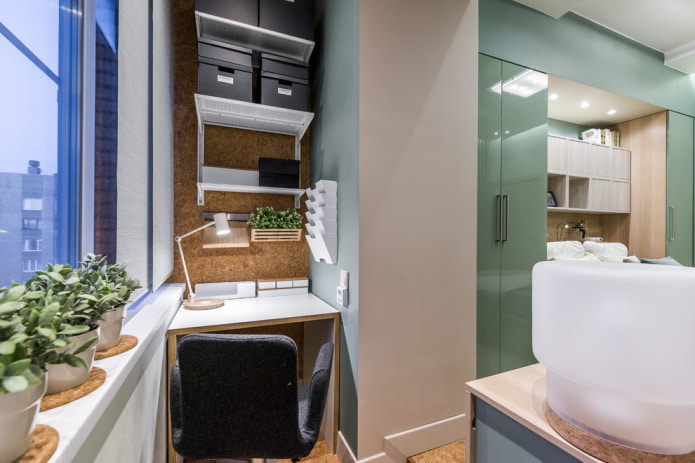
In the photo there is a balcony with a workplace, combined with a room, stylish brown cork wallpaper on the walls.
Organization of the working area
Any workplace requires comfortable furniture and decor:
- Table. The main element in the cabinet. This can be a computer desk with a pull-out keyboard shelf and space for a system unit, or a minimalistic desk that can fit a laptop and mouse. A specially equipped window sill can also serve as a surface.
- Chair or armchair.A computer chair on wheels is considered the most convenient for work: the modern market offers both oversized seats and small, but comfortable office chairs with a comfortable back.
- Storage systems. Hanging cabinets or shelves are installed for personal belongings and books.
- Lighting. It is most convenient to use spotlights. Bulky chandeliers and floor lamps are unlikely to be appropriate in a small space, but you can put a lamp on the table or hang it directly above the work surface.
- Curtains. Thick curtains will be needed on sunny days: usually, due to the bright light, the display is difficult to see. Roller blinds are considered the best option: they do not take up space and are easy to care for.
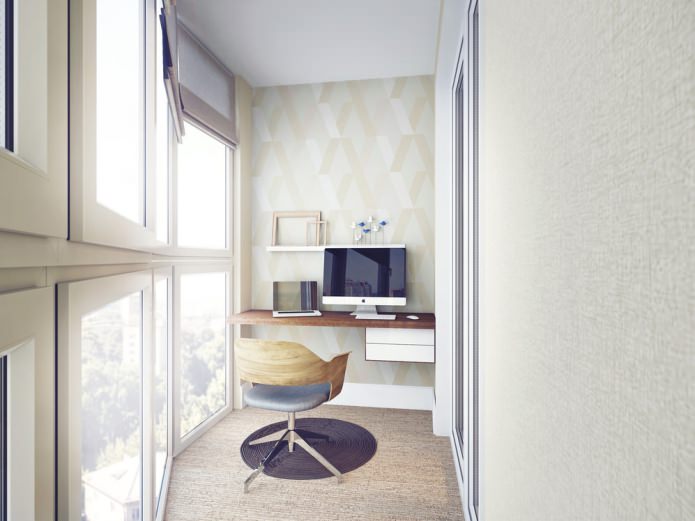
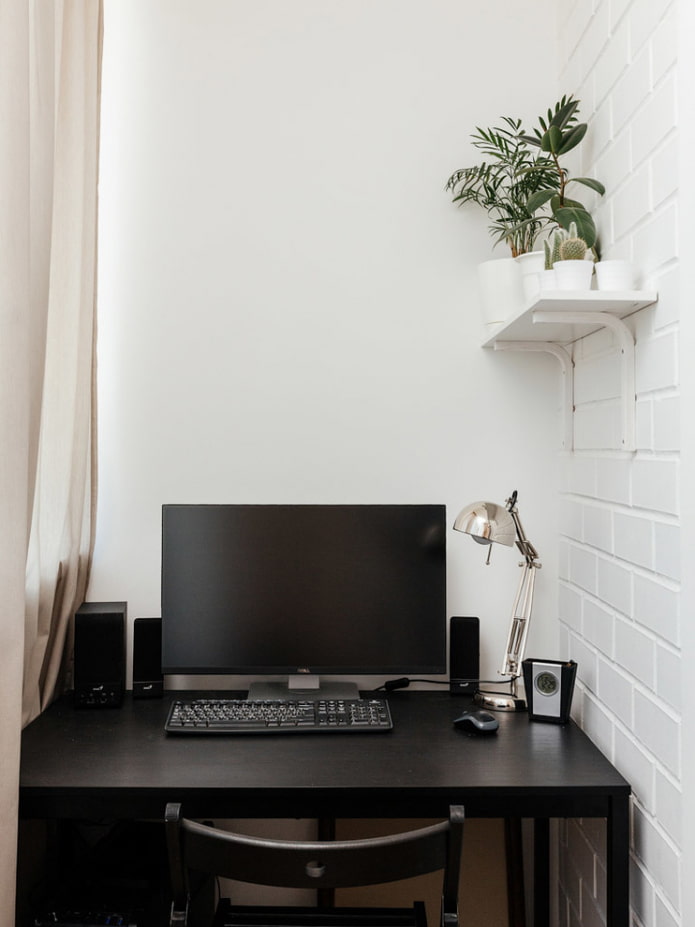

Additional decor in the form of houseplants, a coffee table, pillows and rugs will add coziness to the office.
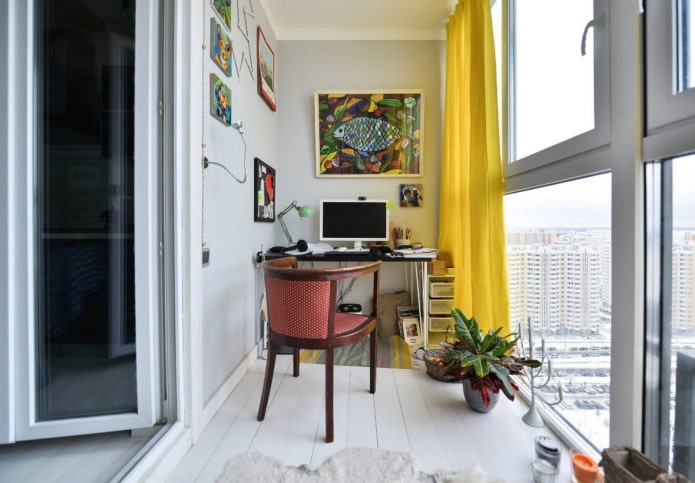
The photo shows a white office with bright accents and panoramic windows.
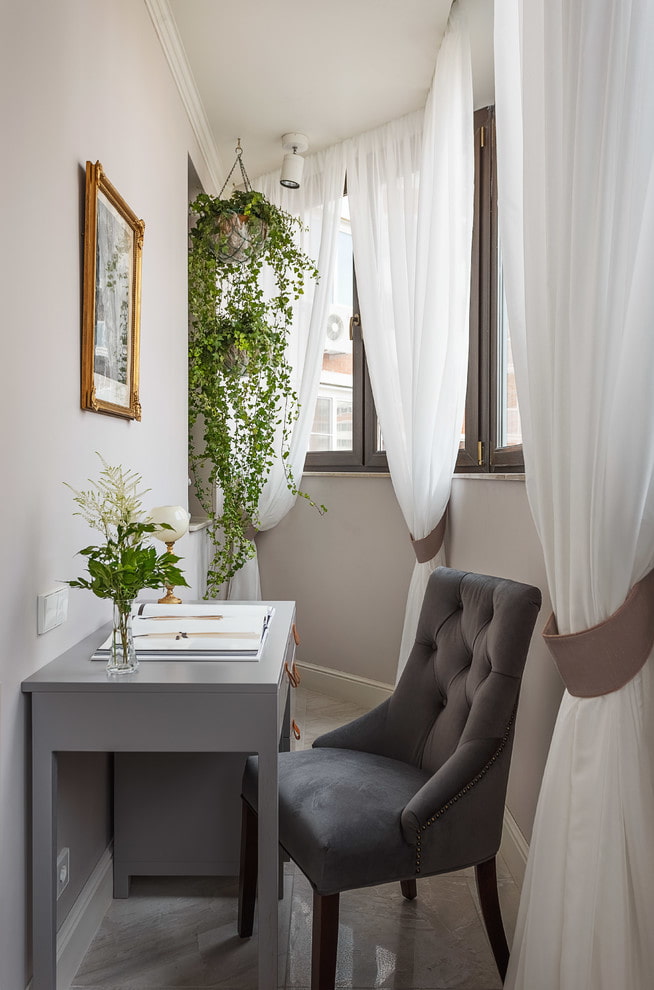
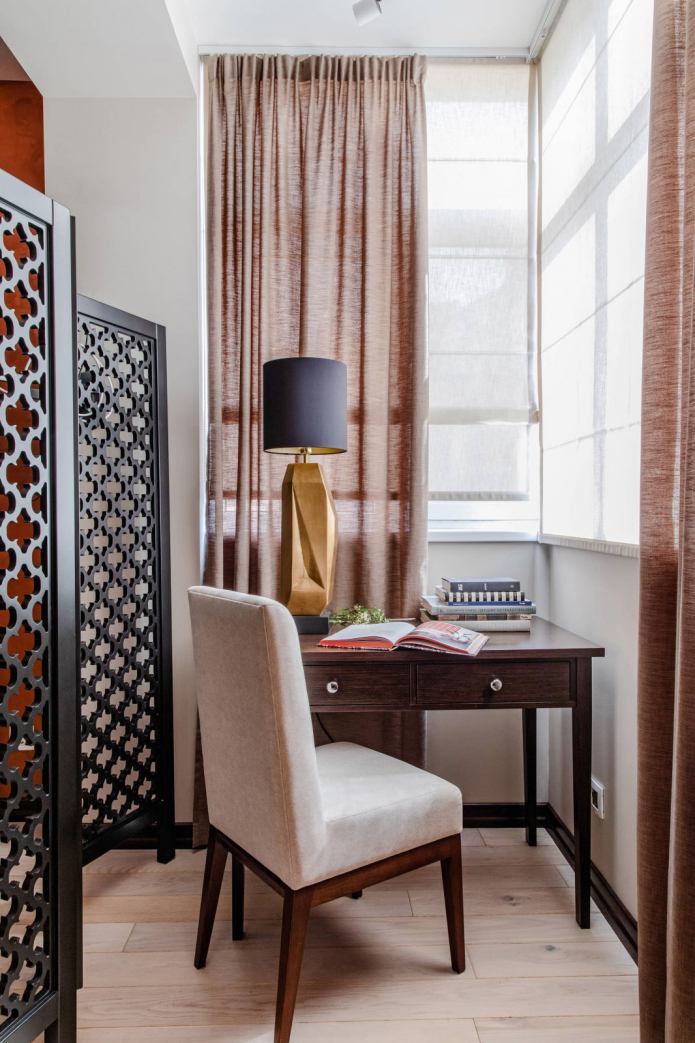
Not all owners strive to convert the loggia into a full-fledged office, therefore they equip it with furniture that can serve for work, and for rest, and for eating.

The photo shows a multifunctional balcony with a folding table where you can place a laptop if necessary, and a bench with a storage box.
Advantages and disadvantages of a balcony cabinet
If not long ago balconies and loggias were used for storing and storing unnecessary things and played the role of a kind of pantry, today they are beginning to be converted into full-fledged rooms with a special purpose, starting with a mini-gym, a playroom for children, an area for creativity, a compact summer kitchen or a bar and ending with offices equipped with all the necessary furniture and appliances.
By the way, it is not at all necessary to turn the balcony into an office space: for example, you can create, as in the photo, a manicure room on the balcony.
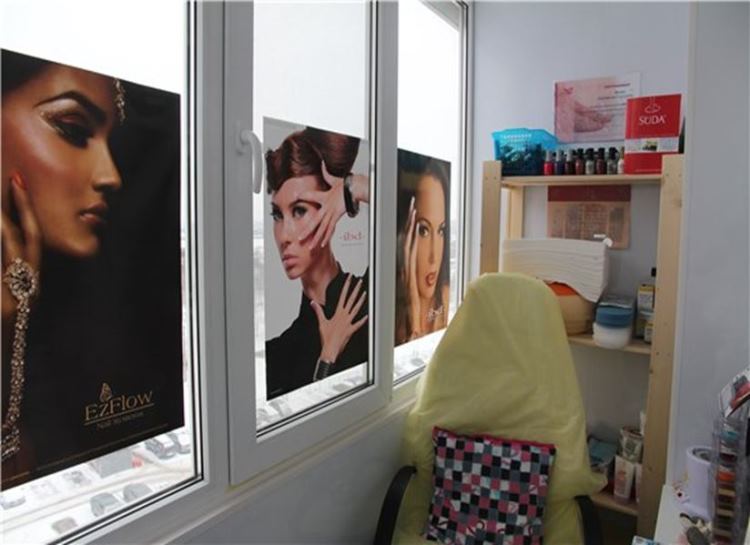
Despite the fact that initially the balcony was not intended for work purposes, the equipment of the office on its territory has a number of advantages:
- due to the presence of several windows (often high and wide), the office will be well lit in the daytime. This will have a positive effect on your vision, as well as on your morale, and will affect the productivity of the work process;
- it will also be much more convenient to ventilate such a room. And this means that your brain will work better, since you will provide the body with oxygen without any problems;
- due to partial or complete isolation of the balcony and loggia area, you can abstract from the world around you and spend time alone with yourself, fully concentrating on work;
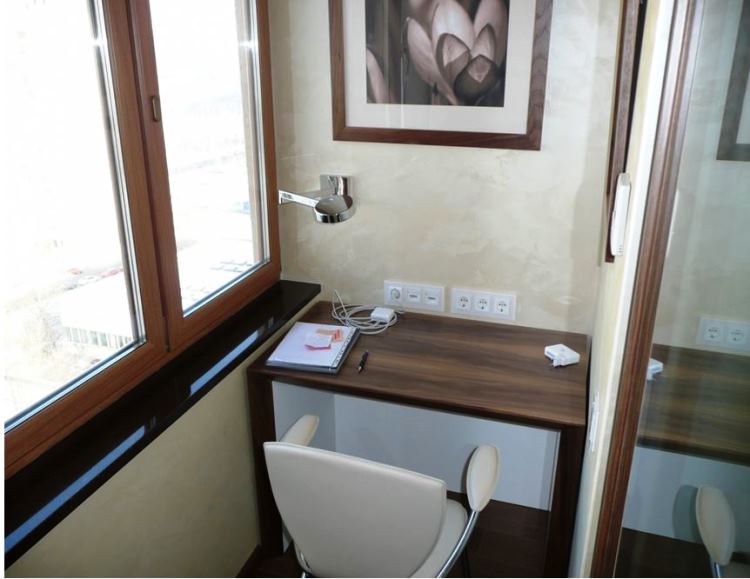
if you take care of the correct finish, the balcony will protect you from extraneous noise, which is quite often distracting during the work process;
equipping an office cabinet on the balcony will save space in the apartment for other important purposes.
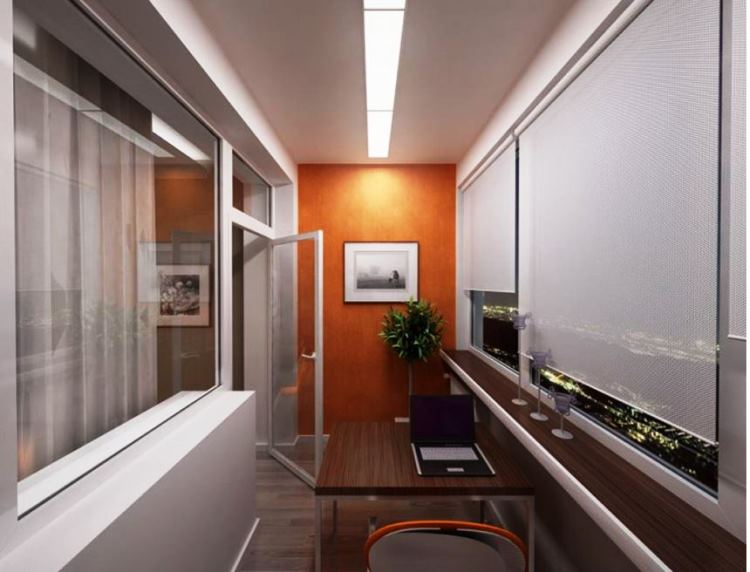
If you decide to transform the balcony into a study, then be prepared to feel some of the disadvantages of such an idea.
First of all, we are talking about high costs for repairs, since in order to ensure comfortable conditions, you will have to additionally think over the issues of insulation, sound insulation and many others. After all, with the onset of cold seasons, you may feel uncomfortable working in a cool and damp room.
Well, of course, the lack of free space can also affect your productivity, so we recommend planning all the details in advance and choosing the most appropriate way to organize the space.
