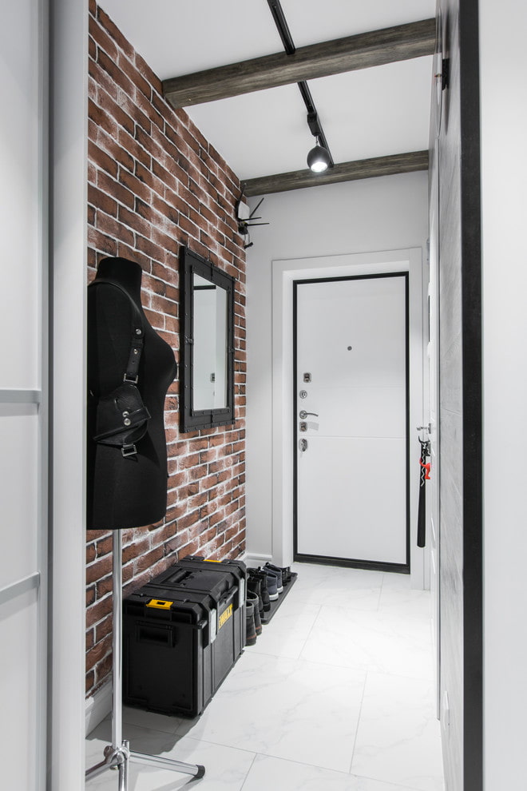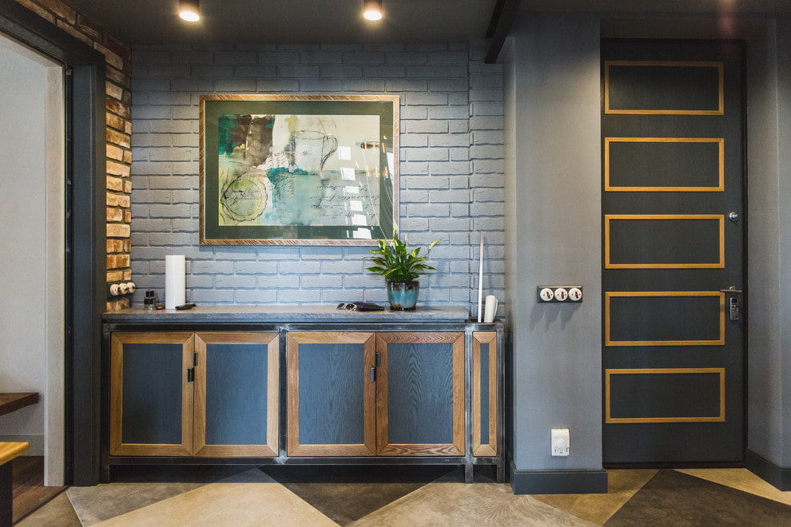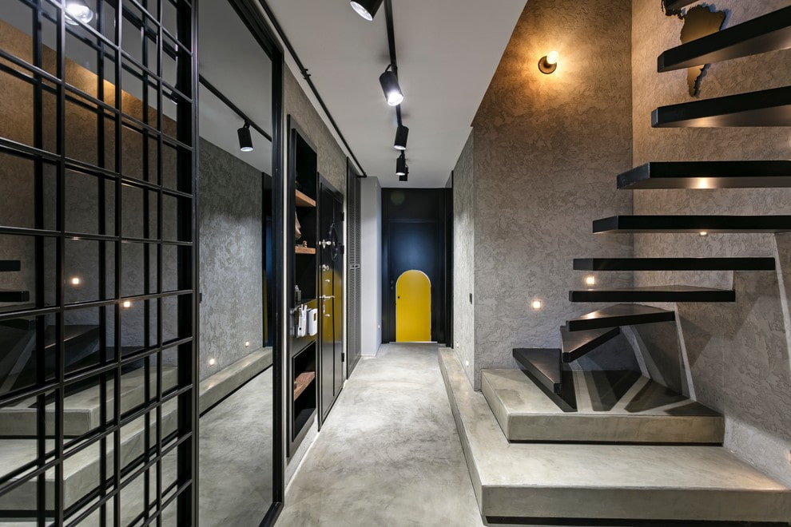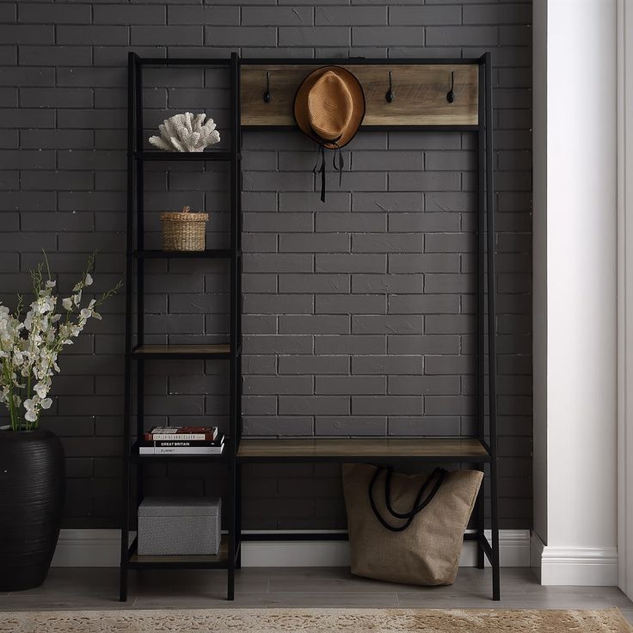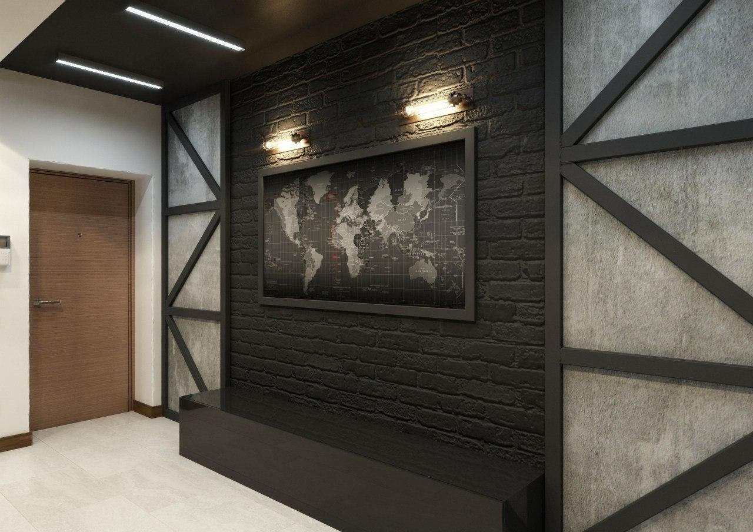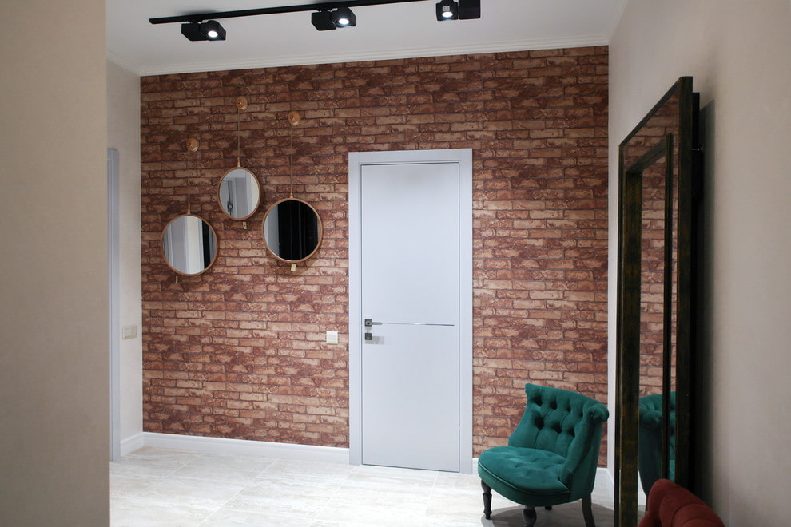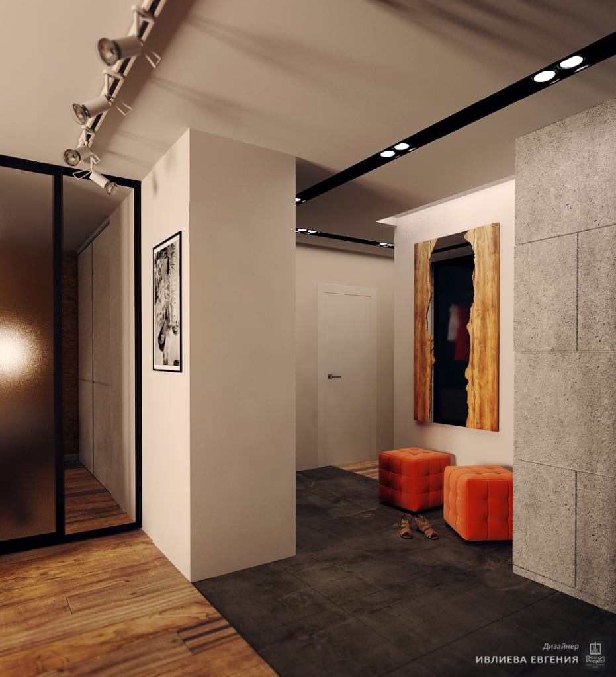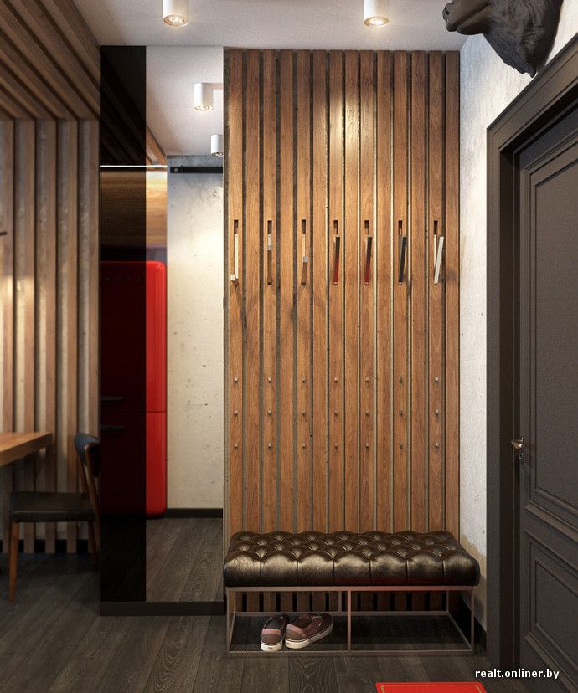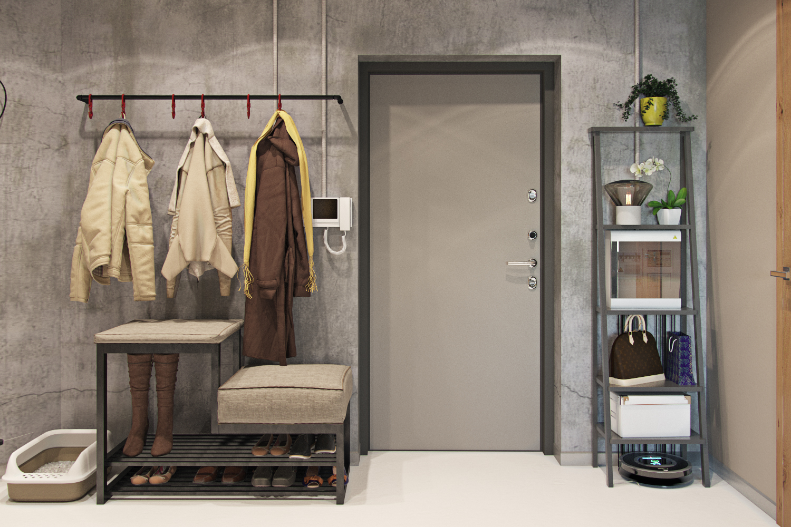Distinctive features and varieties of loft style

The loft style in the interior has several characteristic features: rough brickwork, high ceilings, a combination of old and new
The loft style in the interior has several characteristic features:
- The minimum number of partitions and a lot of open space. Apartments in this style are often turned into studios, removing all non-load-bearing walls and combining all rooms into one. It uses zoning to highlight functional areas.
- Industrial look of the interior. The hallmark of the style is brickwork, rough plaster, pipes and metal structures. Brickwork can be imitated with decorative materials, but without it, a loft will not be a loft.
- High ceilings. Rooms decorated in this style should have as much free space and light as possible.
- A mix of old and new. Rough interior elements are harmoniously combined with modern household appliances, chrome surfaces and fashionable finishing materials.
- Non-trivial accessories. To add flavor to the interior, use posters, abstractions, and even graffiti.
Furniture plays a special role in the design of such spaces. In addition to its main function, it performs space zoning. When choosing furniture, they are guided by the described principle of combining old and new, combining antiques with modern items.
At the present stage, designers distinguish several types of style, such as a heavy loft, a Scandinavian loft, ecoloft, neoloft and others.
Space and plastered walls in a Scandinavian loft
It is characterized by Scandinavian motives combined with classic style features - an abundance of wood elements, rough plaster, overhanging lamps.

Scandinavian loft in the design of the apartment - a lot of free space and rough plaster on the walls
Walls and floors are sheathed with wood, elements from it are used to highlight functional areas.
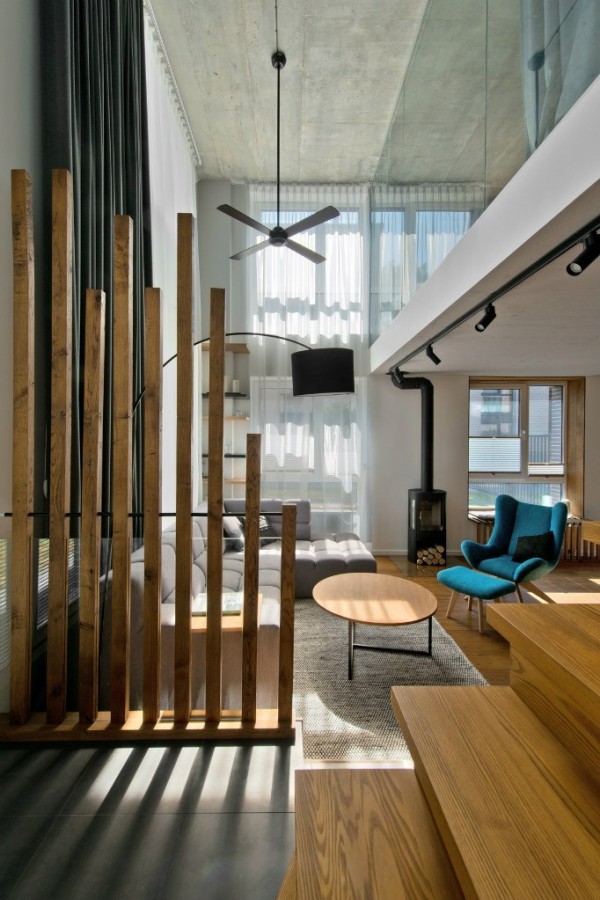
Scandinavian loft in the design of the apartment - wooden elements give a feeling of coziness
Fresh flowers and trees in ecoloft
The eco-loft-style rooms are dominated by natural materials, and the design emphasizes an ecological theme. Outdoor furniture can be used in the house. Live plants, wood, flax are characteristic components of the style.
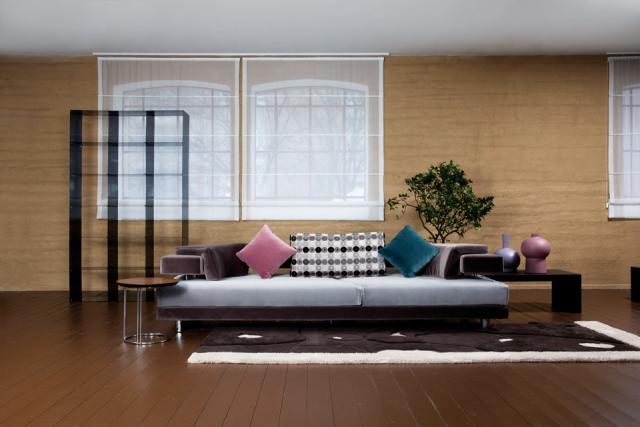
Eco-loft style room - houseplant visible in the background
Another feature is beautiful views from the window. If they are not there, they are created.

Eco-loft with artificially created views outside the windows
Cozy and light neoloft
Neoloft is, in fact, a stylization of private apartments as a classic loft.
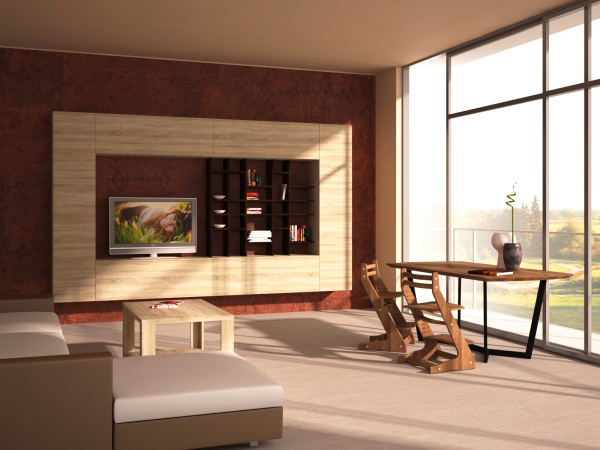
Although the materials on the wall mimic a rough finish, the overall interior is much softer than a traditional loft.
A variety of style is common in the CIS countries, where few decide to reconstruct old factories and factory premises. Instead, ordinary apartments and houses, using design techniques, are decorated as loft-style rooms. Finishing materials that imitate brickwork and plaster will be indispensable for neoloft.
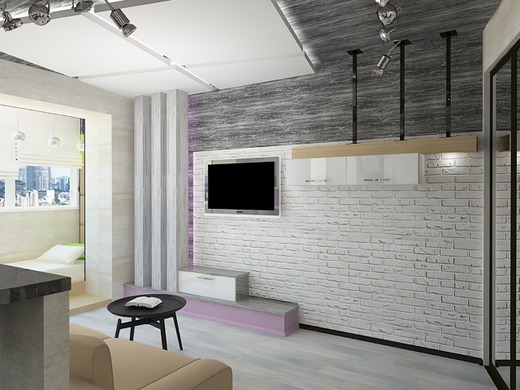
Studio apartment in neoloft style
Bricks and iron in a Hard loft
Heavy, or hard loft - this is how the classic loft is now called with its elements - real brickwork, pipes, metal structures and others.

Rough brick walls, high ceilings, classic furniture combined with trendy accessories - these are all characteristic features of the hard loft style.
Loft style: interior features
This direction officially appeared relatively recently and is considered one of the "young", although the idea itself originates from the middle of the last century. The definition of style corresponds to its meaning (from the English.loft - attic), since the peculiarity is the decoration of the room in the most real "attic" form.
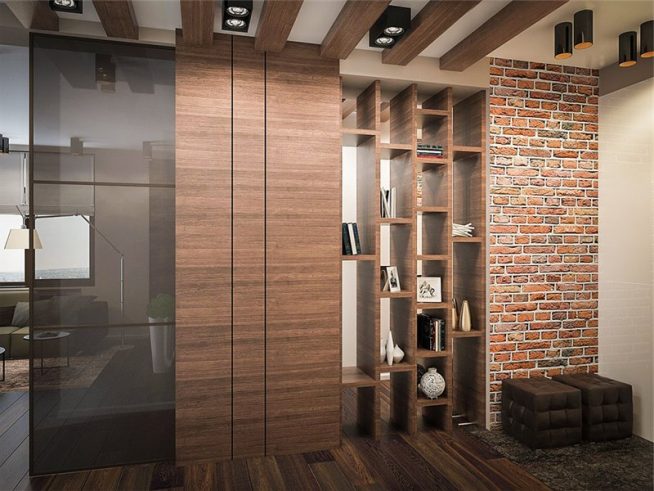 Unobtrusive colors do not clutter up the interior, giving a sense of free space
Unobtrusive colors do not clutter up the interior, giving a sense of free space
Brickwork, wooden beams protruding during the installation of floors, tiles and a minimum of furniture - all this distinguishes the loft from other styles. Shop columns (or their imitations) can also serve as decorative and finishing elements, and the combination of ultra-modern technology with the finishing of the “old” look looks good as an interior highlight.
The distinctive features of the loft style include:
- open plan. This means that the partitions should be at a minimum, and the role of delimiters is performed by combining different finishes (for example, where the hallway ends, you can put tiles and connect it with laminate or linoleum);
- "Industrial" in the interior. This includes decoration, decor elements, and various interior gizmos (for example, in narrow corridors, you can use a steel hanger for outerwear instead of arranging a wardrobe);
- a combination of antiquity and modern items. The brightest contrast can be found in brickwork and modern lighting fixtures, plaster on the walls and an umbrella stand. You can also use glass (for example, glass inserts - of course, where they will be appropriate for decoration).
And the style also implies such interior elements as non-standard details: posters, road signs, graffiti and even some neglect in the design concept (peeling plaster, crumbling brick or shabby wooden walls).
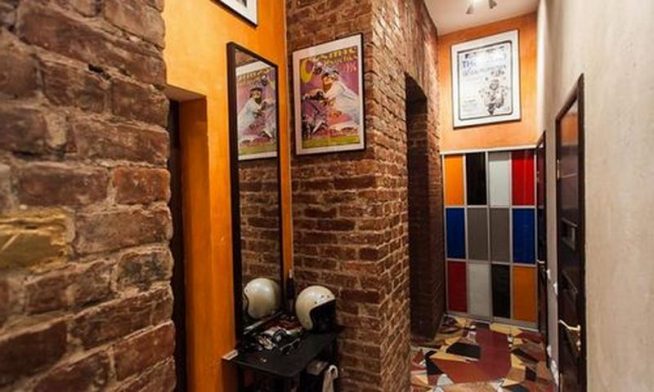 Bright accents here are one of the walls, paintings and flooring - these colorful spots refresh the overall look of the interior.
Bright accents here are one of the walls, paintings and flooring - these colorful spots refresh the overall look of the interior.
The wall cladding will be the closer to the loft style, the more realistic and shabby the finishing material is selected. Below are the advantages and disadvantages of the style, summarized in table 1.
Table: pros and cons of loft-style interior details
| Style details | pros | Minuses |
| Finishing | Any type of "budget" finish is suitable: plaster, brick, clinker tiles, wood | Certain finishes can become expensive (e.g. clinker) |
| Furniture | Minimalism in pieces of furniture (minimum of shelves, discreet design of cabinets, shoe boxes, modesty in the choice of details) | Only plastic, steel or wood will do, less often glass inserts. The listed materials should not be anyone's imitation (for example, natural stone) |
| Color combinations | The ability to use bright "spots" (colorful graffiti, paintings) | Restraint, manifested in a small range of color combinations (only light tones, shades of beige, light brown or black) |
| Interior details | You can use anything, from souvenir trinkets to umbrella stands, old key holders, cast iron coat hangers | The need to maintain the style direction, leading to the fact that it is impossible to bring something new into the interior, "out of style" |
Finishing materials for loft-style renovations and photos of the final interior design
To create an industrial "attic" the apartment has its own formula: a very spacious room is taken (either completely without partitions, or with a minimum number of them), with large windows and finished with brickwork, ceiling beams, inclusions of metal pipes.
Loft style ceiling
To decorate the ceiling, accents are needed, which will be ventilation, pipes, frame elements and supports.
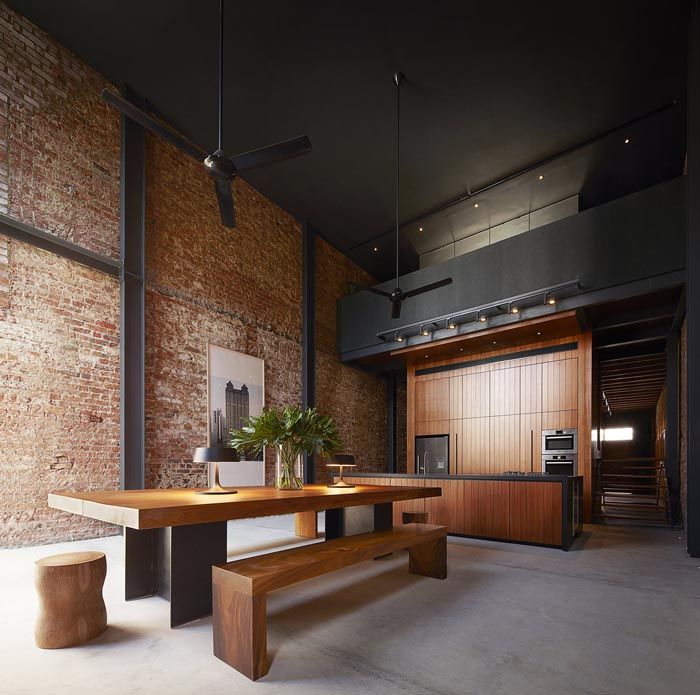
Simple painting of the ceiling with a water-based emulsion over the primer is allowed

Wooden beams soften the industrial look a bit

The wider the pipes under the ceiling, and the more bends they have, the better
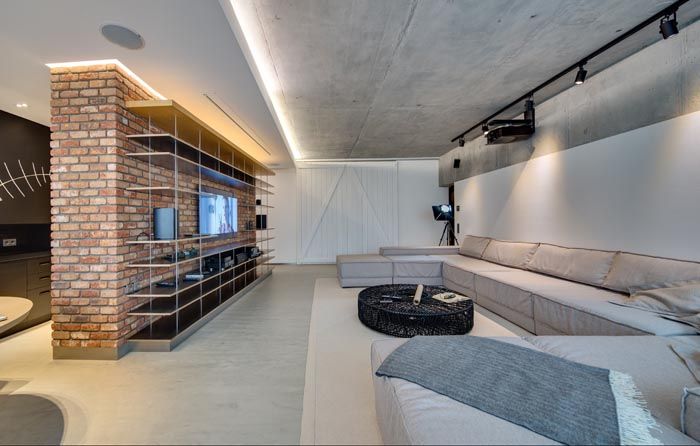
The suspended ceiling level with illumination will play its role well, acting as a contrast to the virtually untreated ceiling from the storey ceiling
Other finishing elements of the ceiling are brick, primer, putty, wood panels.
Loft-style wall decoration
You should not install any massive partitions. Only open space with hints of zones. For this, there are light interior partitions, expressed by glass blocks, shelving, screens, furniture arrangement.
The walls create the very necessary background for an industrial room, so the entire perimeter must be finished with brickwork, concrete, panels.
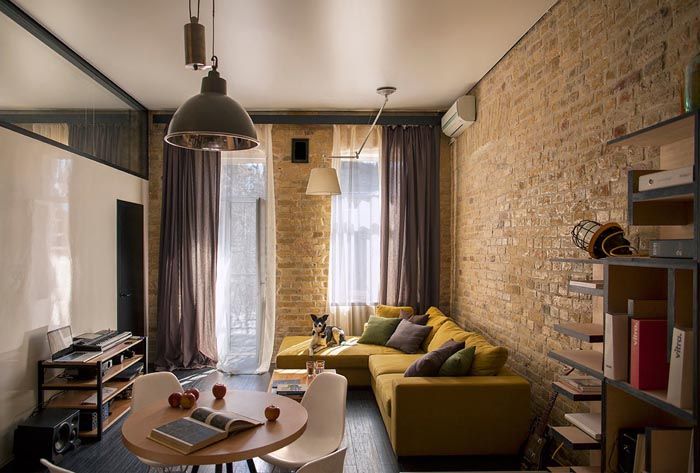
Wallpaper? No, you haven't heard. Only brick, only hardcore!
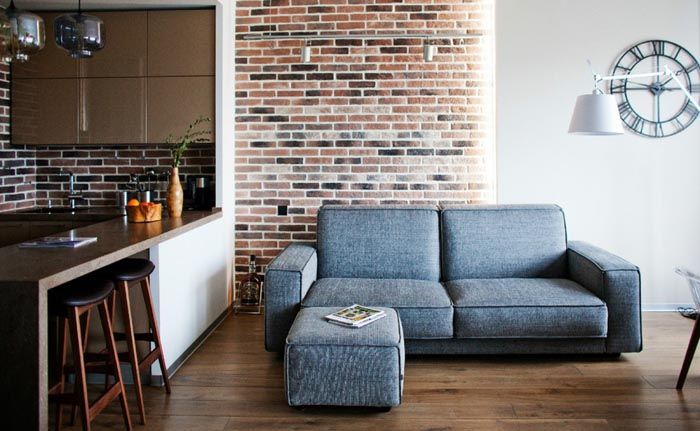
Imitation brick makes the interior a little softer, but retains the desired impression

Most often, one wall is finished with paint or wood paneling of choice
Loft-style flooring
Despite the fact that the most optimal solution for recreating the factory look of the floor is concrete, it is not suitable for living in an apartment: it is both cold from it and completely impractical. Therefore, the designers proposed other types of flooring: laminate or plank flooring, parquet, ceramic tiles for zoning kitchens and bathrooms, artificial stone.
Loft-style windows and doors
When choosing an apartment, they initially consider options only with large windows. The best option is the floor-to-ceiling windows, which overlook the city streets.

Frames should imitate wood, be completely wooden and not overloaded with textiles. Various blinds are best suited
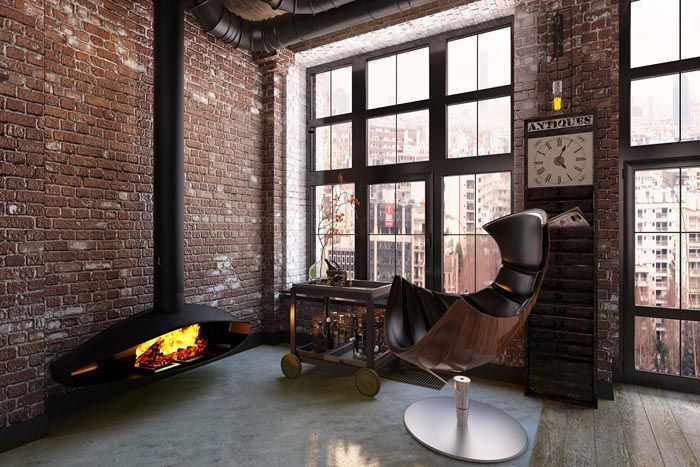
And without curtains, wide window openings look gorgeous
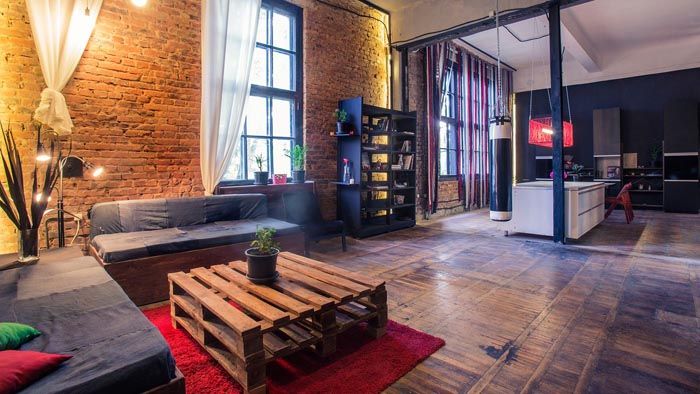
If the windows are not too large, then just long light curtains can visually enlarge the window opening, and the light color of the textiles visually compensates for the lack of natural light

If the windows are not too large, then just long light curtains can visually enlarge the window opening, and the light color of the textiles visually compensates for the lack of natural light
Materials (edit)
In the loft style, natural materials are used - wood, metal, leather, natural fabrics in furniture upholstery. But since the style is industrial, their presentation may be the most unexpected. For example, metal is often used to create hull structures in the form of profile, water pipes. Rough frames are made by forging or riveted.
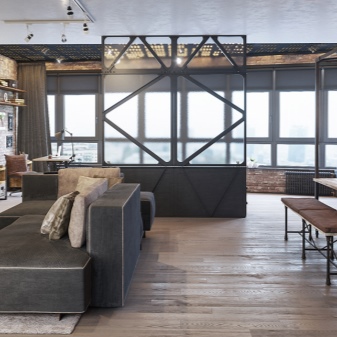
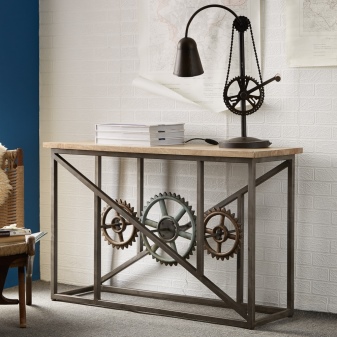
Metal
Loft-style iron is used for all types of furniture, including soft options, which is not typical for other design trends. Forging is used in the products of shelving, whatnots, beds. To create cabinets, bedside tables, armchairs, chairs, welding and riveting are used. Pipes are used to decorate tables, chairs, shelves. Let's look at examples of what metal products look like.
- A solid sturdy pedestal is placed on small wheels for convenience. The frame is riveted. Glass doors are opened originally with the help of rollers.
- The unusual round shelving has a stable metal base on which wooden shelves are held.
- The metal bed surprises with irregular geometric shapes.
- A two-tier iron structure in a small area contains two zones at once - for sleeping and working.
- Wheels, steering wheels and gears are often used in furniture decoration as harsh decorative elements.
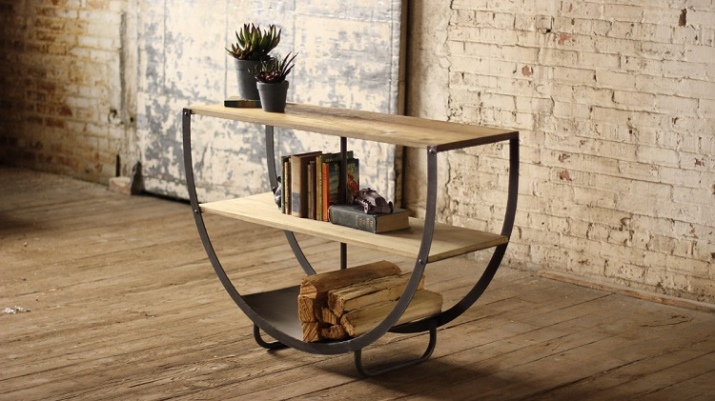
Wood
Wood plays a key role in industrial style as well as iron. Not only perfectly sanded surfaces are suitable, but also turned old boards, logs, slabs - any wood blanks. Warm natural material with good energy surprises with a variety of colors, textures and patterns. This can be seen in the examples of loft-style furniture, for which wood is used in its most incredible ways:
- coffee tables are made of old wood, showing traces of bark beetles and cracks;
- a curbstone made of antique boards, which would shock any "decent" interior, is the pride of industrial design;
- an unusual island made of logs organically looks in the kitchen area of the loft.
Leather and textiles
Natural and eco-leather, as well as rough types of fabrics, are used for upholstery of upholstered furniture in the loft style. These materials combine well with wood and metal to create harmonious industrial interiors.
- Sun loungers contain leather mattresses that mimic old worn items. In support of them, the design contains a leather chest, bags and other decorative items.
- Automotive sofas integrate well into loft furnishings.
How to use color contrast
The main colors of the loft style are brick, shades of wood, gray, white, black and beige. Naturally, they are not contrasting, but smooth and soft. However, to make the interior more interesting and uncommon, you can add some bright accents to it.

A contrasting entrance hall, in which loft elements are combined with white walls in a Scandinavian style
So, the loft hallway will look very lively if you add a few houseplants. Firstly, it will add a bright green color to the palette of colors, which goes well with the main shades of the design, and secondly, it will make the room less "cold".
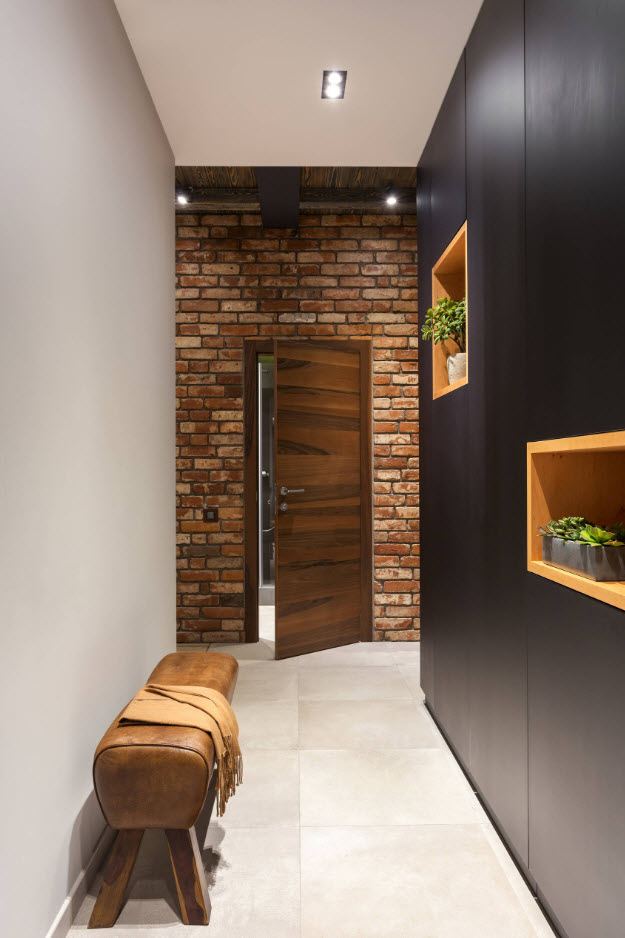
Small but very stylish entrance hall with plants located in the niches of the wall
Contrasting colors on chrome surfaces or textiles will also help make the hallway cozier. A yellow pouf, on which it will be convenient to put on shoes, or a bright chrome lamp will add warmth to the room.
In order for the room to find a more homely atmosphere, it is better to use a warm palette, in particular, colors such as yellow, orange, red. However, blue, purple and others can be made a bright accent color, depending on the preferences of the owner of the room.
Elements to play on in contrast:
- Cabinet doors, entrance doors, door handles.
- Furniture (chair upholstery, table, open shelves, pouf, hangers, etc.).
- Decor elements (paintings, photo frames, flower pots, figurines).
- Lighting devices (chandelier, lamps, floor lamps, bulbs).
In any case, bright contrasting colors will help diversify the room, give it some flavor and make it more interesting and sophisticated.

Slate board in the hallway - decor, the filling of which can be changed whenever you want
Hallways in a modern style: finishing materials
Walls
In the design of the hallway in 2017, combined wall decoration is in demand, that is, the use of several materials. Moreover, not only different types of the same material are combined (for example, wallpaper different in color), but also materials that are completely different from each other (for example, panels for finishing the lower half of the walls, and wallpaper for finishing the upper one).
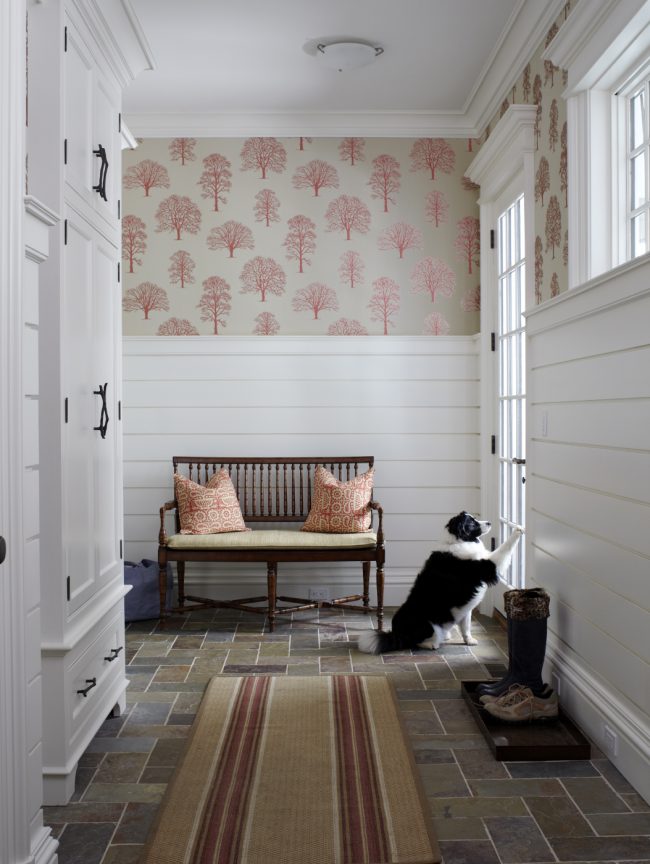
Classic entrance hall with wall clapboard and wallpaper
Wallpaper in the lobby is still a pretty trendy solution. In the 2017 season, vinyl, non-woven, acrylic products and glass wallpaper are relevant - surfaces that are easy to clean, because a lot of dirt from shoes, clothes and other things remains in the hallway.
The interior of a hallway in a modern style also implies the creation of a different wall, for example, a color or finishing material that is non-standard, unlike other walls.
Another fashionable trend is the use of wood-like panels, especially when decorating raw walls made of stone, concrete or brick.
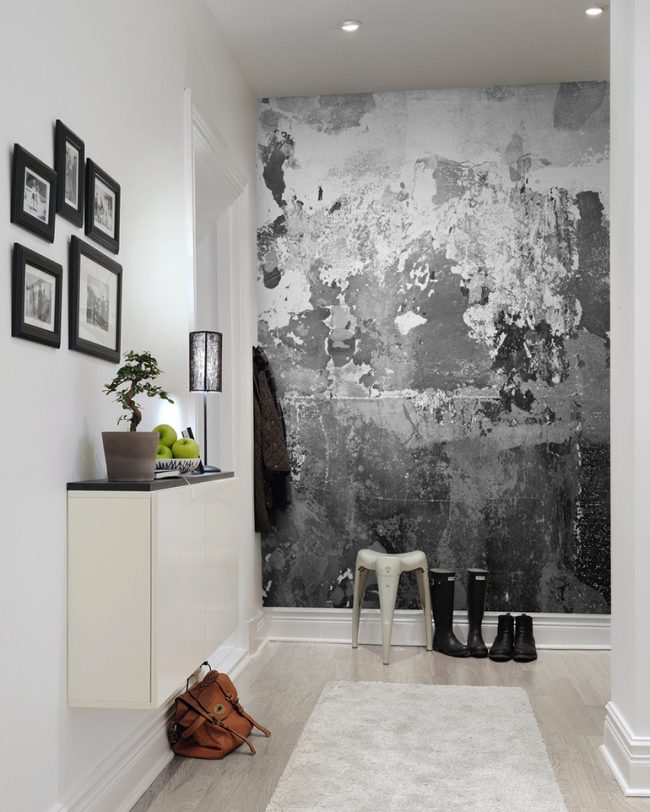
Concrete wall in the hallway - a modern and stylish finish
Floor
All the characteristics that the finishing materials in the hall have (immunity to moisture, mechanical damage) should be of the highest quality precisely for the floor covering.
A great option is stone or ceramic tiles. The material is distinguished not only by its attractive appearance and compatibility with other types of finishes, but also by its durability and ease of maintenance.
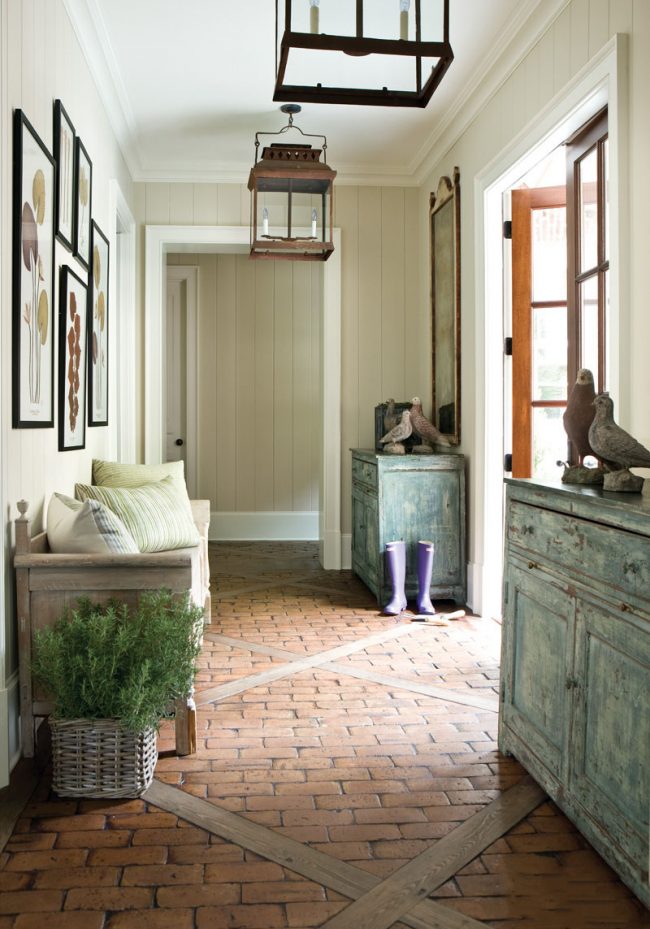
Combined floor of stone and plank in a country house
- Laminate flooring is also in demand in the interior design of 2017. Its advantages are practicality, stylish appearance, resistance to moisture and mechanical damage.
- Combination is also a common option, for example, the place at the front door can be decorated with moisture-resistant tiles, and the rest of the floor with laminate.
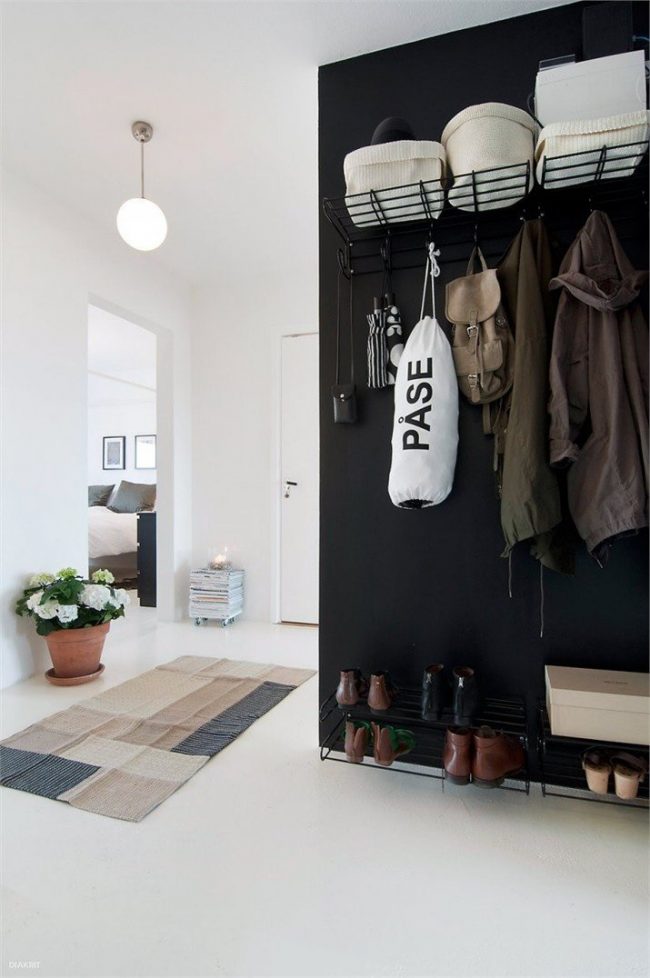
Self-leveling floors are very practical and durable, thus ideal for hallways
Floor coverings with 3D images are a modern and aesthetic way to decorate your floor. It will appeal to everyone who loves innovative technologies and welcomes the unusual.
Ceiling
In the design of ceilings, complex structures are more and more out of fashion, they are replaced by simpler methods, for example, the creation of an ordinary white ceiling is in great demand today.
The choice between suspended and suspended ceilings depends on the lighting option that you want to install: a suspended structure is organized for built-in lamps, a suspended structure for suspended ones.
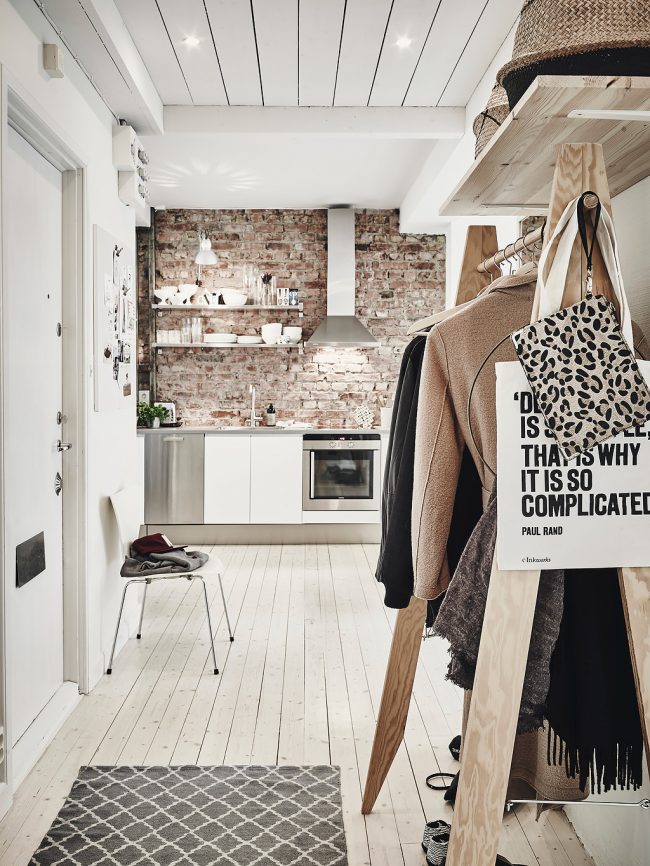
Natural board ceiling with spot lighting
For a small hallway, a good design method is a tension structure with a glossy sheen, which, reflecting light from its surface, visually expands the space.
Industrial style: pros and cons
Loft advantages
1. Expressiveness. It is definitely impossible to call such an environment faceless and boring.
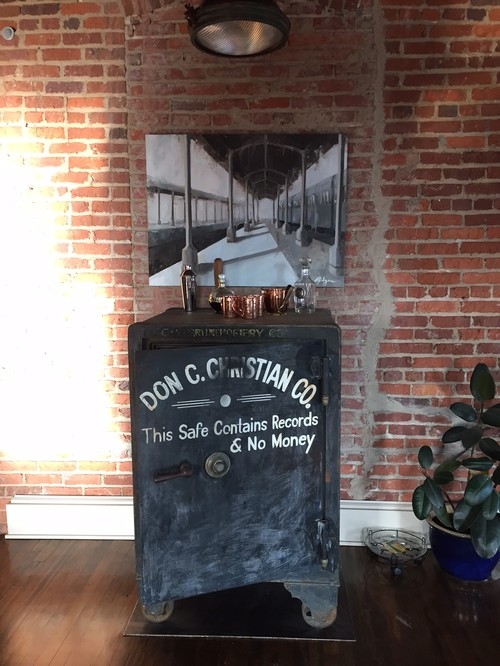
Design: Yvette West
Design: Yvette West


2. Natural, wear-resistant materials. Industrial assumes durable, practical, textured materials (wood, metal, brick, concrete) - they are not only ideal for decorating the hallway, but in general are an extremely relevant choice.
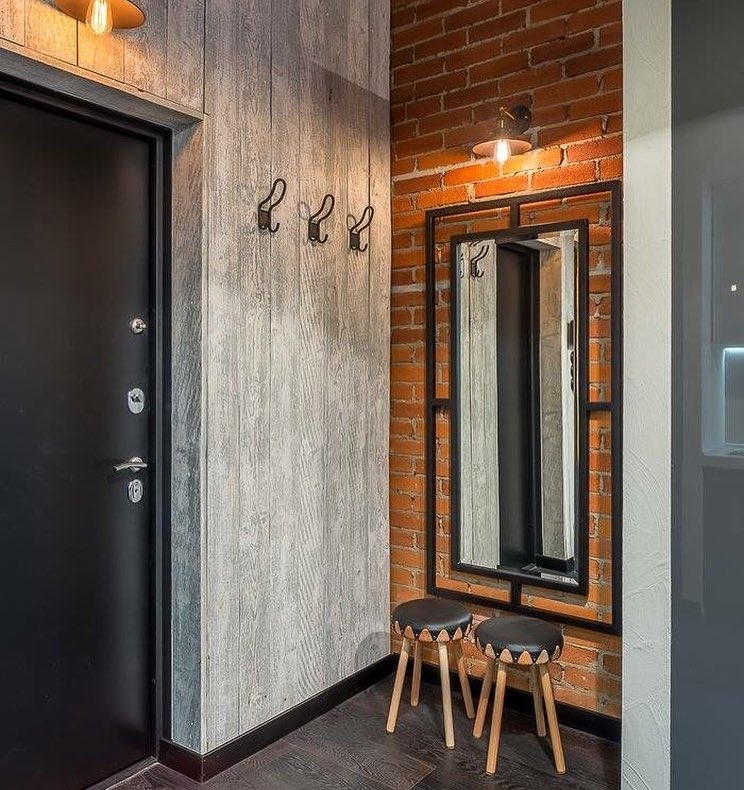
Photo: Instagram @grimdecor
Photo: Instagram @grimdecor
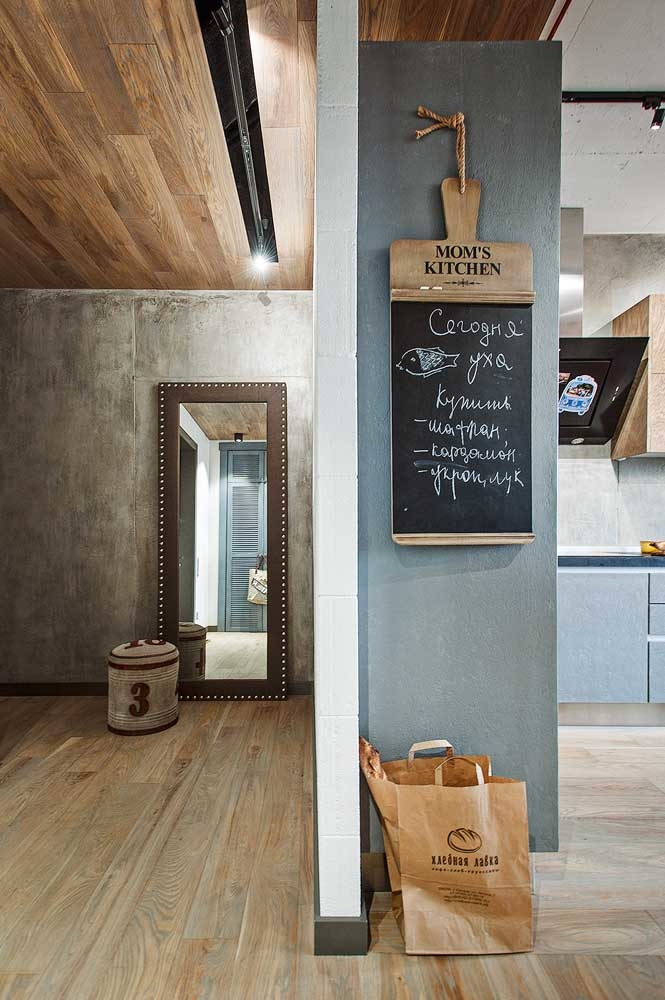
Design: Dashkova Design studio
Design: Dashkova Design studio
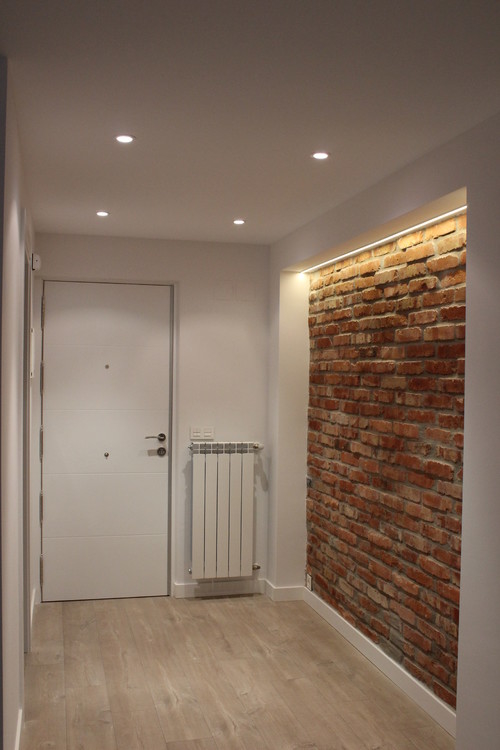
Design: BaiReformas
Design: BaiReformas

Design: ART-LABS Interiors
Design: ART-LABS Interiors
3. Democracy. Industrial allows a wide variety of colors and shades in the design, is loyal to most materials, mixes well with other directions, offers ample decoration possibilities. Elements of any other direction will fit into the loft style, and furniture in an industrial style, as well as classic options, and more restrained silhouettes are suitable for the decor.


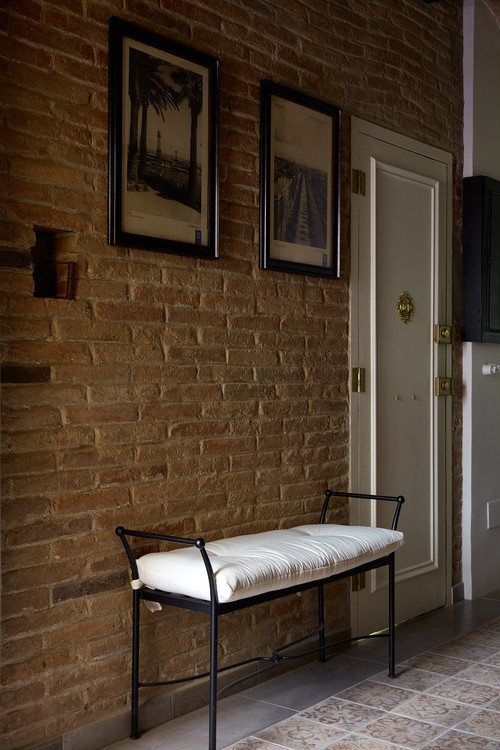
Design: Natalia Guseva
Design: Natalia Guseva
4. Lack of reference to the budget. Loft-style hallway design can be both expensive and budgetary. If you wish, you can even bring it to life with your own hands.
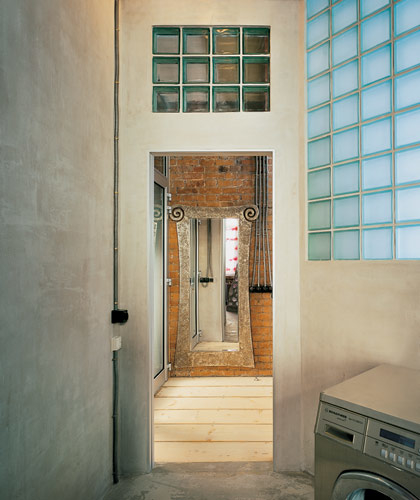
Photo: Kirill Ovchinnikov. Stylist: Anna Subbotina. Designer: Alexander Golovin
Photo: Kirill Ovchinnikov. Stylist: Anna Subbotina. Designer: Alexander Golovin

Design: Anna Popova
Design: Anna Popova
5. Variety of options. Industrial is a rather diverse direction. Such a setting can be light or dark, brutal or airy, full of details or minimalistic, neat or deliberately careless.

Photo: Dina Alexandrova
Photo: Dina Alexandrova

Photo: Instagram @ e.berezhnaya_art
Photo: Instagram @ e.berezhnaya_art


Disadvantages of loft style
1. Specificity. For some, the expressiveness of the direction will be a bonus, while for others it will be a disadvantage. For the design of neutral spaces (for example, apartments for rent), a loft in its pure form is hardly suitable.
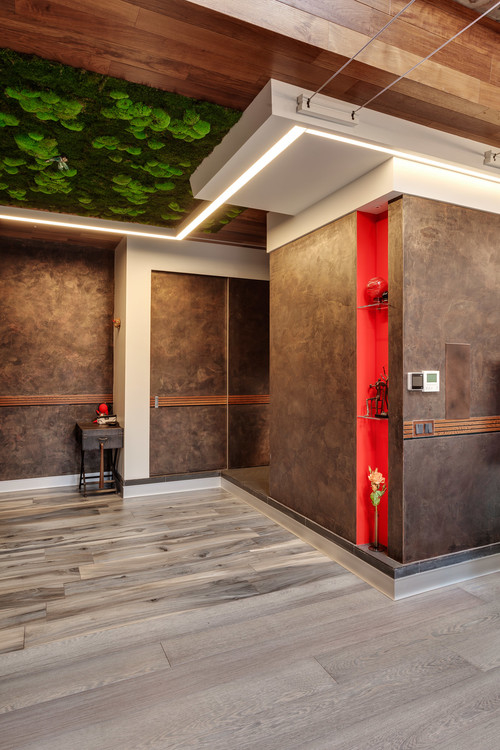
Architect: Hayk Asatryan
Architect: Hayk Asatryan

Photo: Mikhail Stepanov. Project author: Victoria Nikolaeva, Lada Zasimova
Photo: Mikhail Stepanov. Project author: Victoria Nikolaeva, Lada Zasimova

Project author: Ilya Khomyakov, Svetlana Khomyakova
Project author: Ilya Khomyakov, Svetlana Khomyakova
2. The need for "air". Stylistics requires a certain free space, so it will not be so easy to arrange a small hallway in the loft style.

Photo: Inna Minelli. Project author: Evgeny Shvetsov
Photo: Inna Minelli. Project author: Evgeny Shvetsov

Photo: Pavel Burmakin. Project author: Pavel Burmakin
Photo: Pavel Burmakin. Project author: Pavel Burmakin

Photo: braintwister.kz
Photo: braintwister.kz
3. Lack of obvious chic. If you love the obvious, straightforward luxury of your environment, industrial is not the place for you. Its status can be expressed in solid furniture and high-quality materials, but there is no need to talk about “head-on” gloss.
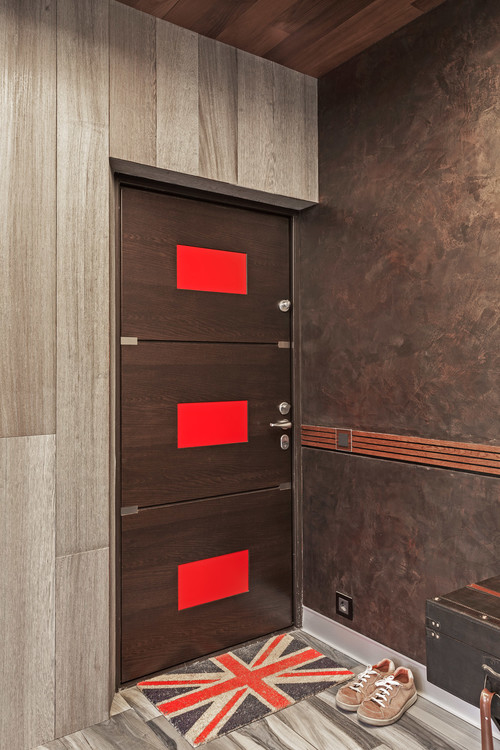
Architect: Hayk Asatryan
Architect: Hayk Asatryan
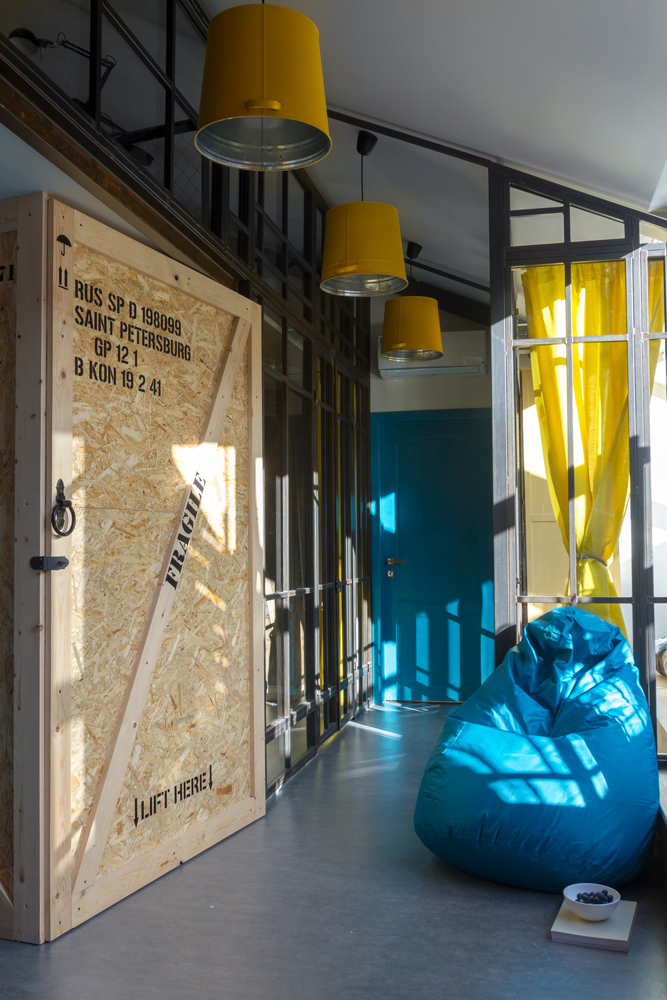
Photo: Max Zhukov. Project author: Max Zhukov, Victor Stefan
Photo: Max Zhukov. Project author: Max Zhukov, Victor Stefan
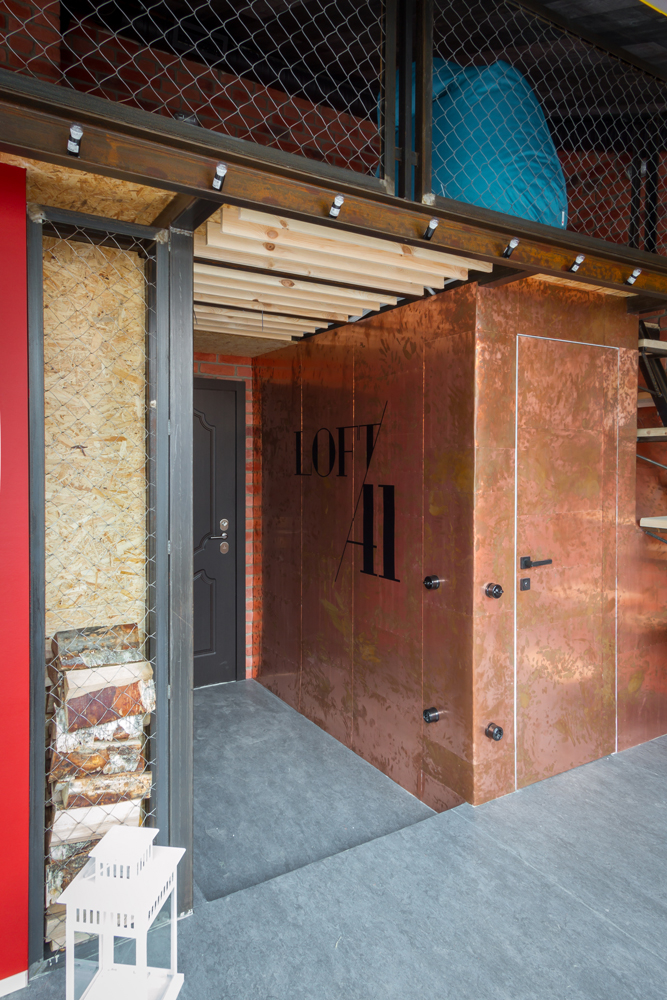
Photo: Max Zhukov. Project author: Max Zhukov, Victor Stefan
Photo: Max Zhukov. Project author: Max Zhukov, Victor Stefan
4
Necessary attention to detail.Loft interiors are one of those where little things are especially important for the final result
Standard sockets can easily ruin the atmosphere, and incorrectly selected lamps can distort the mood of the hallway.
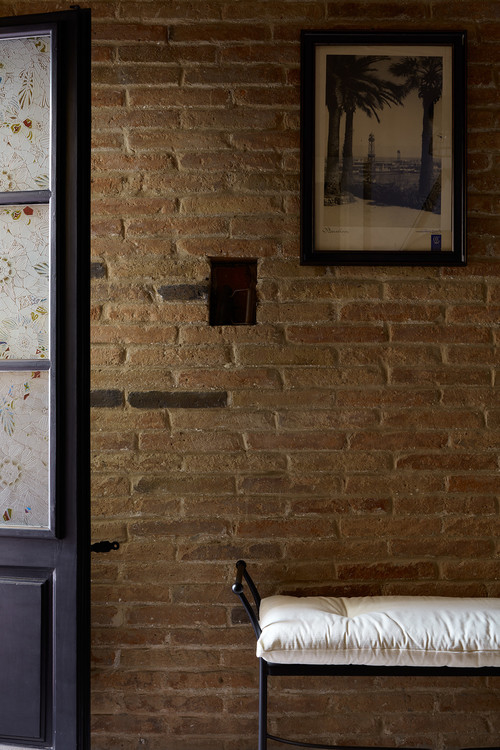
Design: Natalia Guseva
Design: Natalia Guseva
Loft-style furniture: equipping an apartment
- large spacious room;
- high ceilings;
- high windows;
- industrial and factory surface finishing;
- correctly selected lighting;
- suitable furniture.
Let's pay attention to the design solutions for the arrangement of rooms and areas in the loft style. Related article:
Related article:
Living room
The attic premises of workshops and factories were bought by freedom-loving creative personalities, people leading a bohemian lifestyle. Due to their special approach to life, they did not bother with perfect surface finishes. The furniture was selected according to the type of the room.
In living rooms, the emphasis is on upholstered furniture, often located around the coffee table. You can also see a carpet that visually separates the living room space from other rooms.
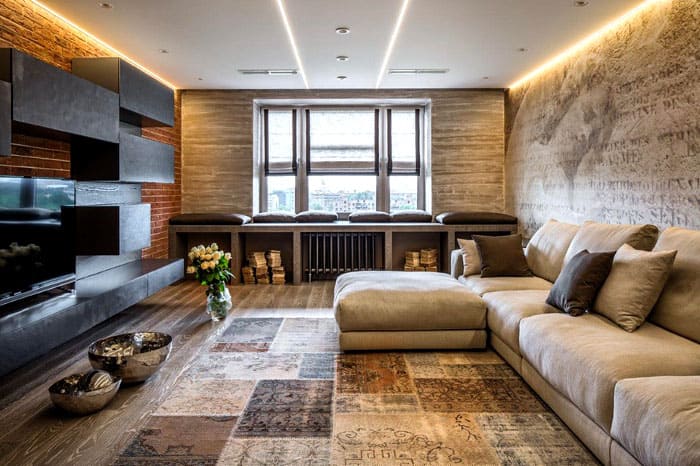
In a separate apartment, you can also try to create a loft mood
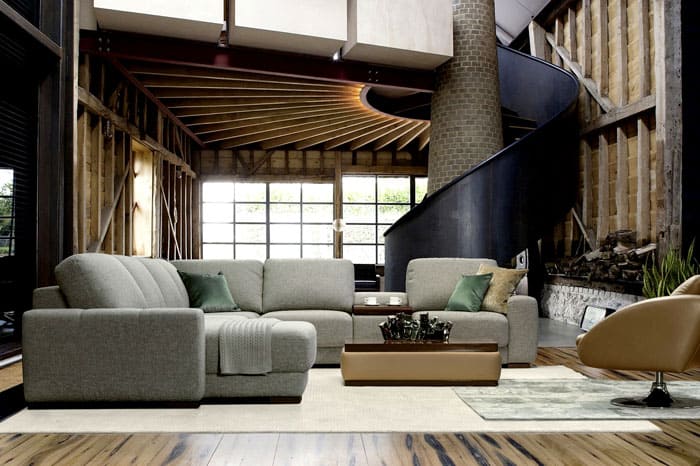
Of course, a true loft is impossible without tall ceilings and an abundance of natural light from huge windows. Furniture does not stand out, but smoothly fits into the environment
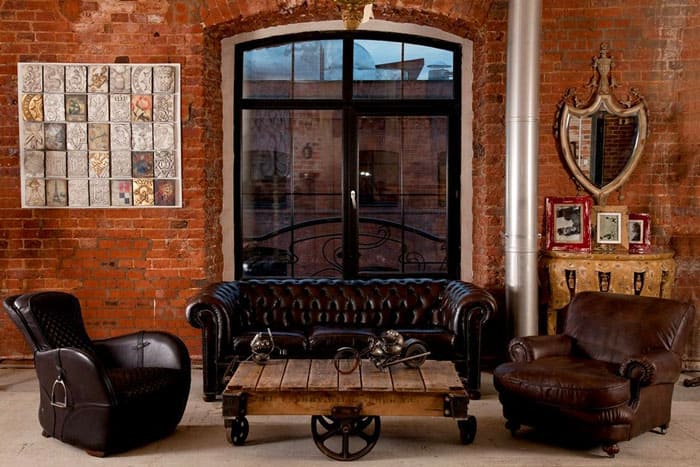
A furniture set can look very luxurious, with characteristic non-trivial elements of a simple decor. These are dim, but natural colors, not flashy, but noble
Related article:
Study
If a work area or a separate office is provided, then it must be equipped so that there is nothing distracting the gaze, but, nevertheless, inspiring for the work process.
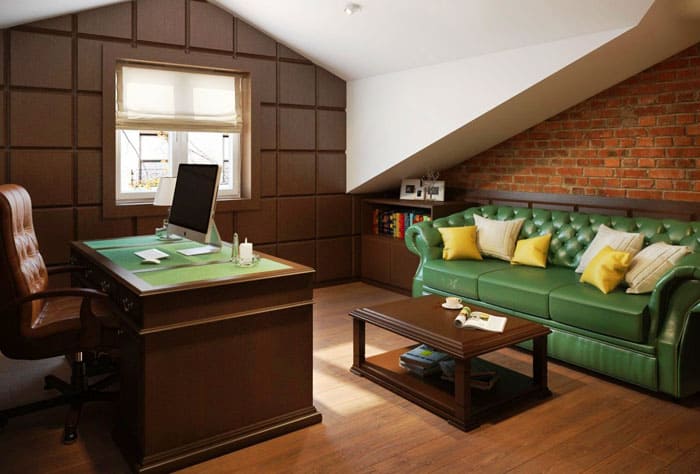
The non-irritating combination of white, brown, green and brick colors contributes to a working mood
More "serious" furniture is selected for the office, if the nature of the occupation requires it. Or they support the traditions of the original bohemian approach.
Children's room
If the apartment is loft, then all rooms and areas of space fall under the style. Children's room becomes a great opportunity to show a creative and creative approach to interior design solutions.
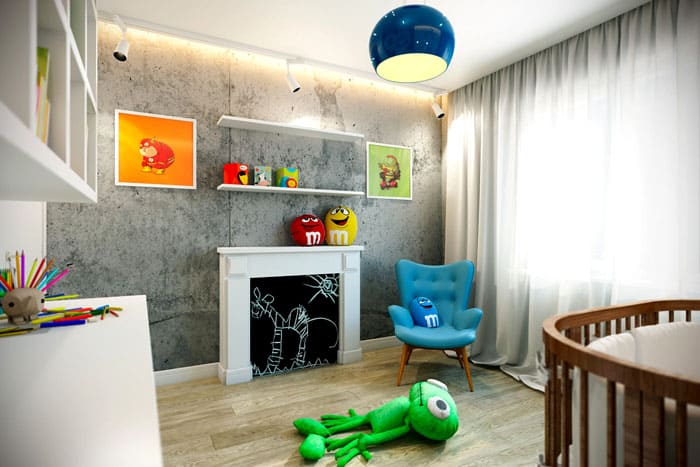
Brutality is softened with tulle and bright accents in the form of posters, posters, paintings and toys
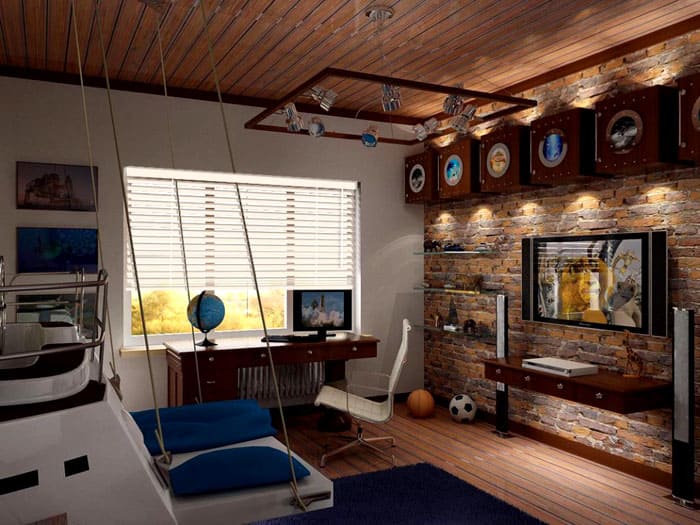
In teen rooms, attention is paid to lighting and thematic elements. You no longer need to worry about softening the factory appearance of the premises.
Bedroom
The bedroom is fenced with a transparent or opaque screen, shelving, chest of drawers. Such a room in a large room does not imply solitude. If this sleeping area is equipped in a multi-room apartment, then they adhere to the trends of minimalism.
A small bedroom is designed in all loft traditions from decoration to furniture and textiles. No space congestion with small details.
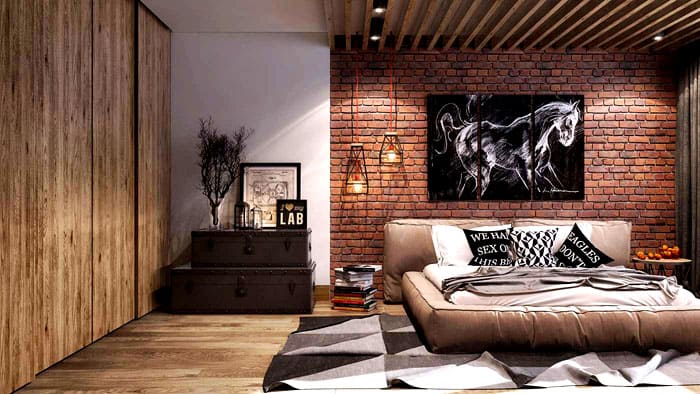
The built-in wardrobe is hidden behind wood paneling, and the bed is made of leather mats to match the style. Additional storage space is a pair of chests by the bed
Kitchen
Usually, a small area is allocated to the kitchen strictly in accordance with the intended purpose. Countertops should be massive. A bar counter with high chairs, a small amount of household appliances is welcome. It is appropriate to decorate the kitchen with photographs of the bohemian life of the last century and suitable hanging lamps.
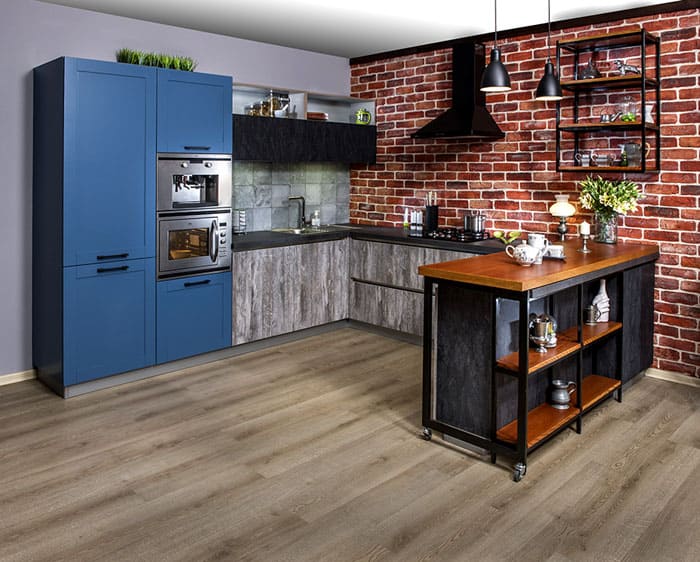
Stylized refrigerator and small kitchen set: everything is according to the canon

The inclusion of a slate in the decor is very helpful. With the selected deep green color, the finish and all furniture are well combined
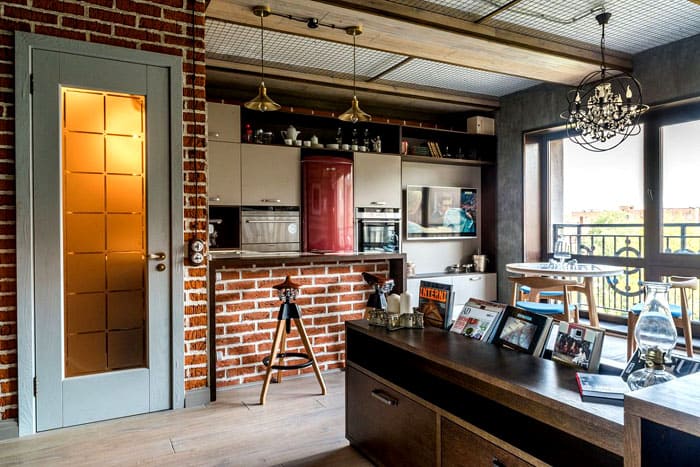
In the small kitchen area, it was possible without problems not only to enter the necessary equipment and accessories, but also to find a place for the TV

It is possible to organize a loft kitchen in a small, separately taken room of the apartment. To visually expand the space, one wall is made light
Bathroom
The bathroom is not excluded from the overall picture. It can even be supplemented with elements of eclecticism and hi-tech. Plumbing and a selection of accessories deserve a lot of attention.
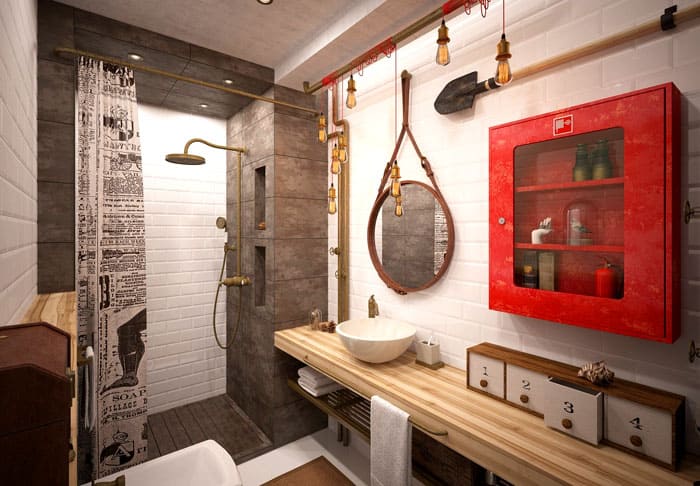
Creative replacement of a banal locker with an item stylized as a firefighter wall cabinet. Lighting serves not only as a source of light, but also as a decor

The originality of the shower stall is just successfully combined with light walls.
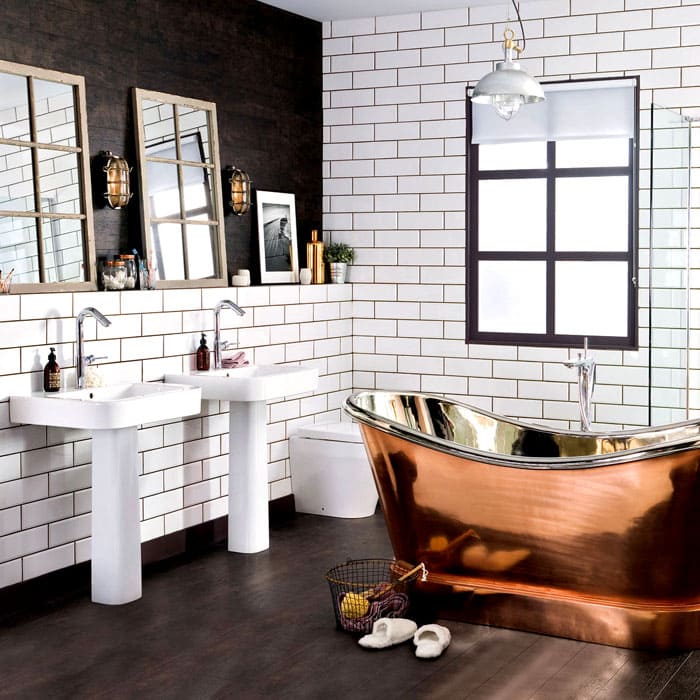
The amazingly old-fashioned and luxurious bathtub draws all attention.
Style features and design tips
1. Materials
The basis of the stylistics is natural, textured, wear-resistant materials. But it is quite acceptable and worthy of imitation, for example:
- brick-like wall panels;
- textured plaster "for concrete";
- textured laminate;
- porcelain stoneware imitating natural stone.
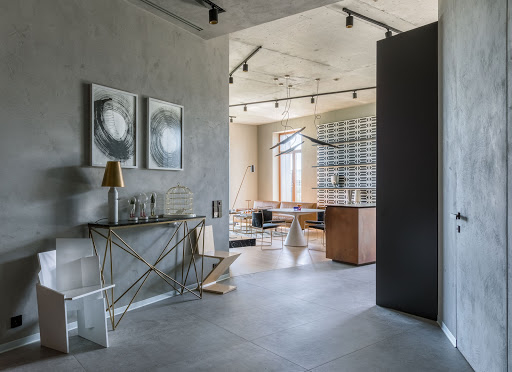
Design: MK-Interio
Design: MK-Interio

Design: Anna Hom
Design: Anna Hom

Design: MTM Design
Design: MTM Design
2. Colors
Loft-style allows almost any color scheme: industrial interiors have long ceased to be associated exclusively with gloomy shades and brutality. Your hallway can be light, bright, pastel-tender, sophisticated dark, and any other.



Photo: Inna Minelli. Project author: Evgeny Shvetsov
Photo: Inna Minelli. Project author: Evgeny Shvetsov
3. Furniture and accessories
Loft-style will endure both modern laconic furniture, and interspersed with classics, and unobtrusive vintage motifs. Well, if you initially focused not on industrial in its purest form, but on a mix of directions, then your hands are practically free in this matter.

Design: Natalia Guseva
Design: Natalia Guseva
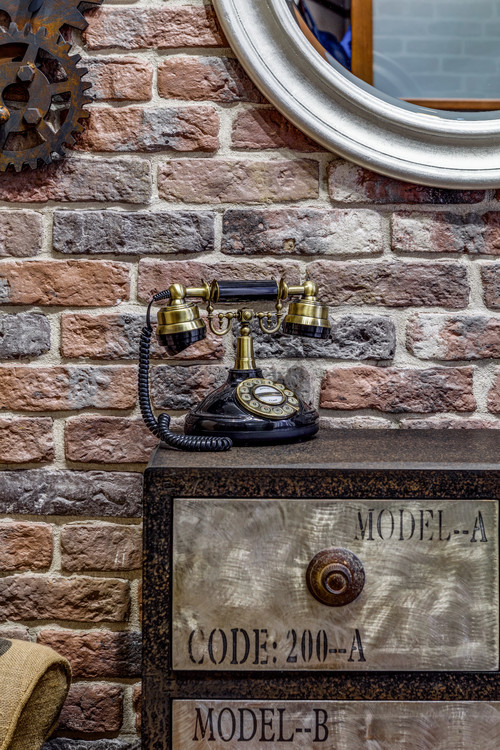
Design: Anna Popova
Design: Anna Popova
For the interior of a small entrance area, it makes sense to choose the most compact and functional furniture (for example, benches and poufs with additional storage).
Frequent choices for the design of loft spaces are open shelves for shoes in several rows, wall hooks, floor hangers.
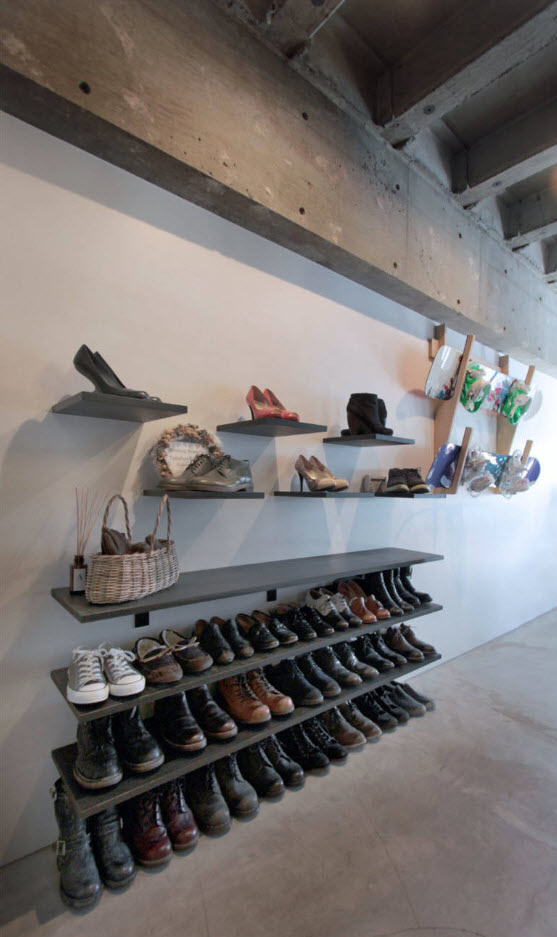
Photo: n-u.jp
Photo: n-u.jp

Photo: Inna Minelli. Project author: Evgeny Shvetsov
Photo: Inna Minelli. Project author: Evgeny Shvetsov

Photo: n-u.jp
Photo: n-u.jp
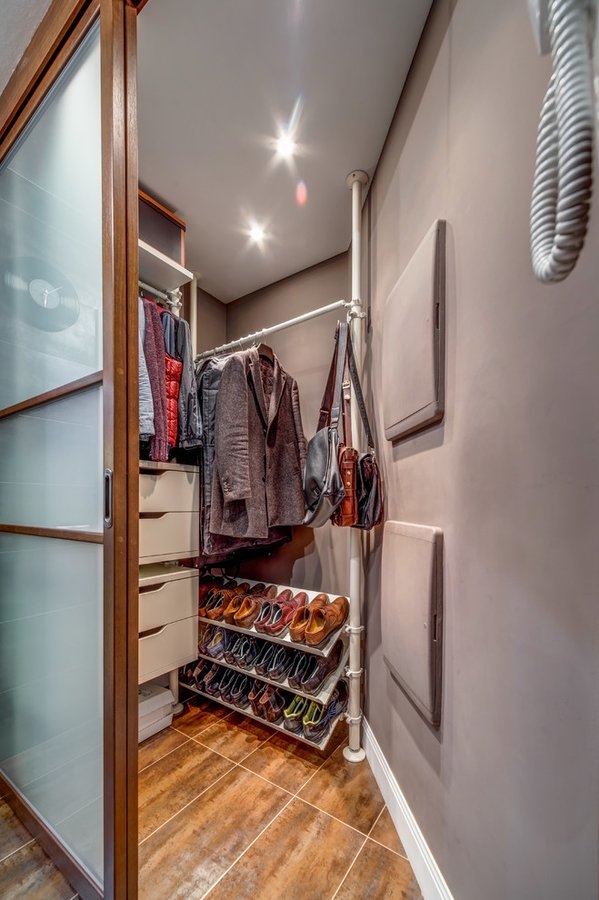
Design: Anna Popova
Design: Anna Popova
4. Techniques for expanding space
Typical apartments rarely boast a spacious area at the entrance, which means that techniques for visually increasing the space will come in handy. Use proven methods - they work great in loft interiors too:
- light shades;
- mirrors;
- glossy, metallic and other reflective surfaces;
- furniture matched to the walls;
- custom storage systems that use every centimeter;
- transverse or diagonal laying of flooring, as well as the classic "herringbone" in an elongated narrow hallway;
- transverse stripes on a carpet or walkway;
- adequate lighting (no dark corners).
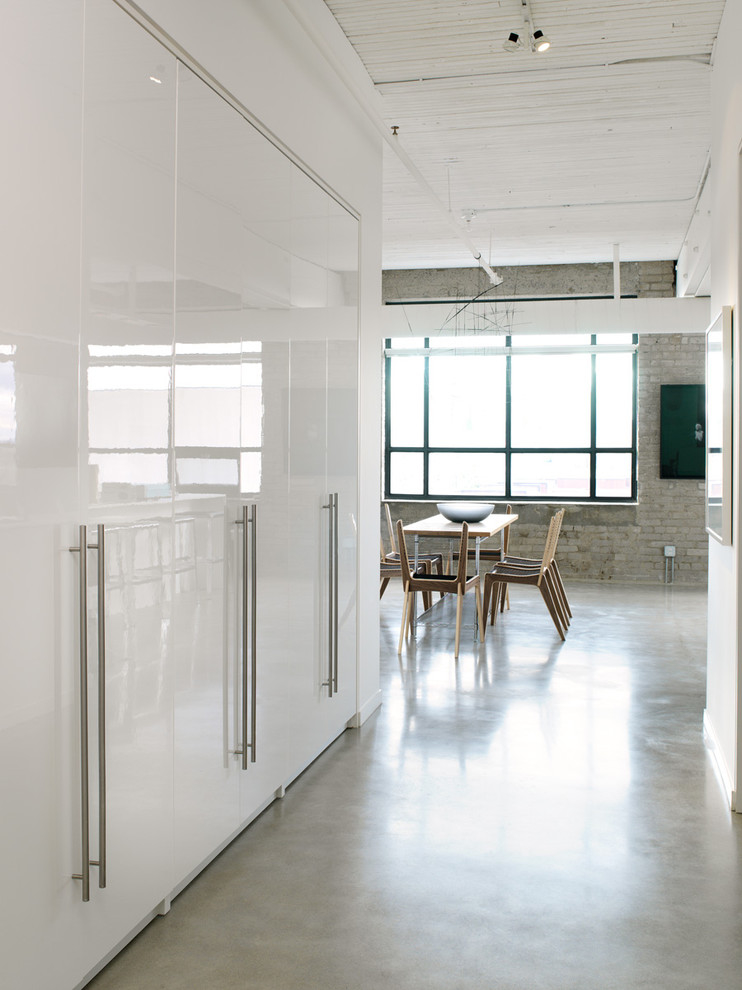
Design: Croma Design Inc.
Design: Croma Design Inc.

Design: DHD Architecture and Interior Design
Design: DHD Architecture and Interior Design

Photo: palmerston.ca
Photo: palmerston.ca
5. Decor
In terms of decor, industrial is as democratic as in terms of choosing a color palette. To add personality to the space and decorate the interior, you can use virtually anything:
- paintings;
- posters;
- Photo;
- neon lights;
- road signs;
- graffiti;
- retro accessories;
- tapestries;
- carpets, paths;
- skins, fur;
- indoor plants and much more.

Photo: Instagram @grimdecor
Photo: Instagram @grimdecor
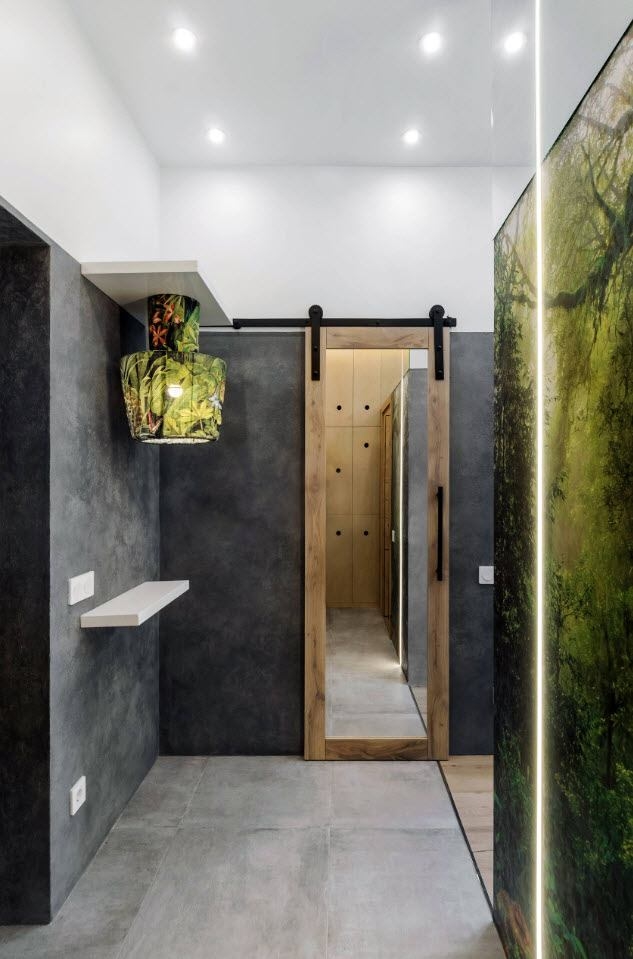
Design: Leytan Design
Design: Leytan Design
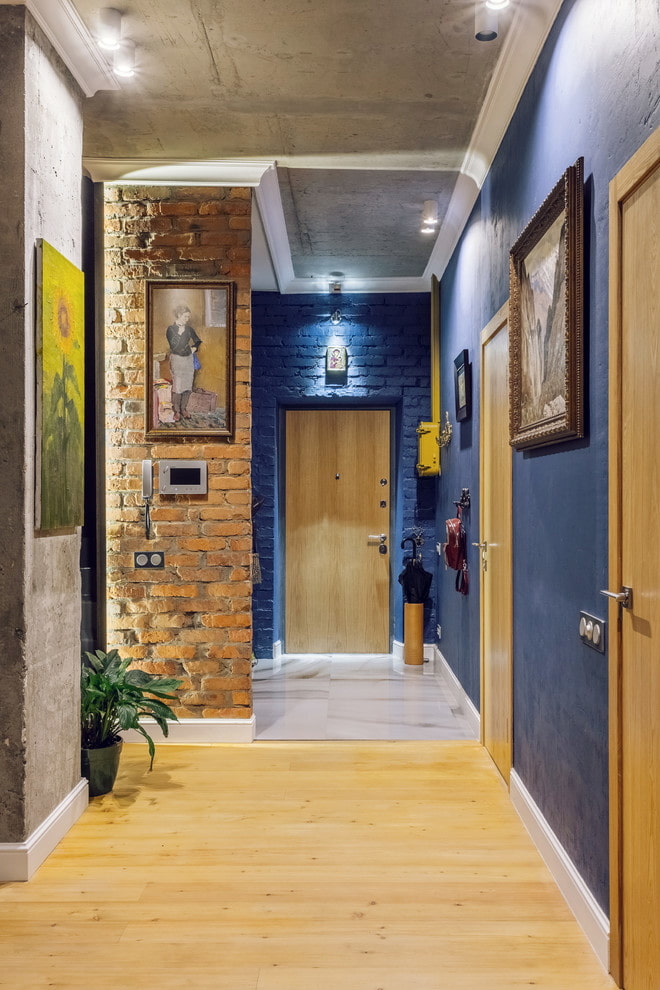
Photo: Instagram @popofflive
Photo: Instagram @popofflive
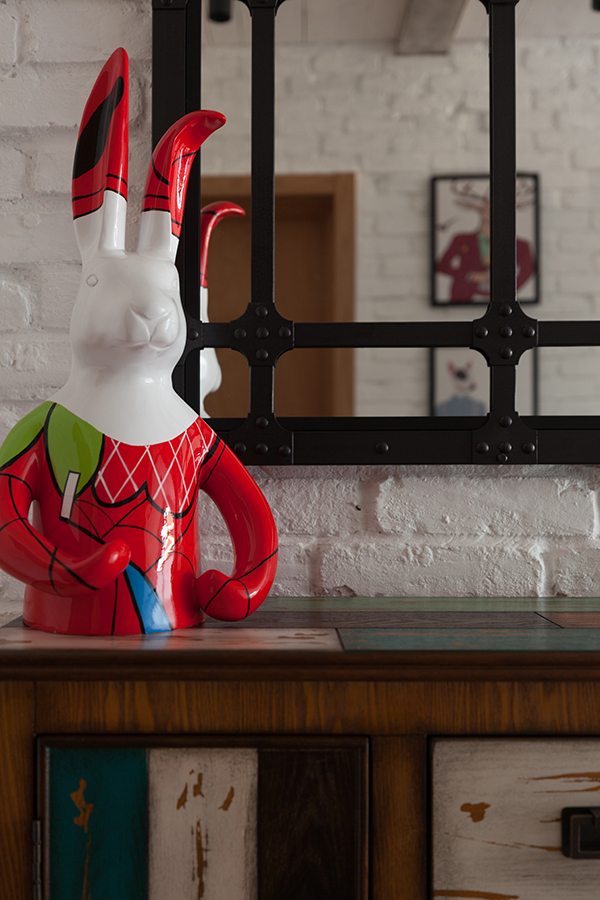
Photo: braintwister.kz
Photo: braintwister.kz

Design: Jen Chu Design
Design: Jen Chu Design

Design: Anna Popova
Design: Anna Popova
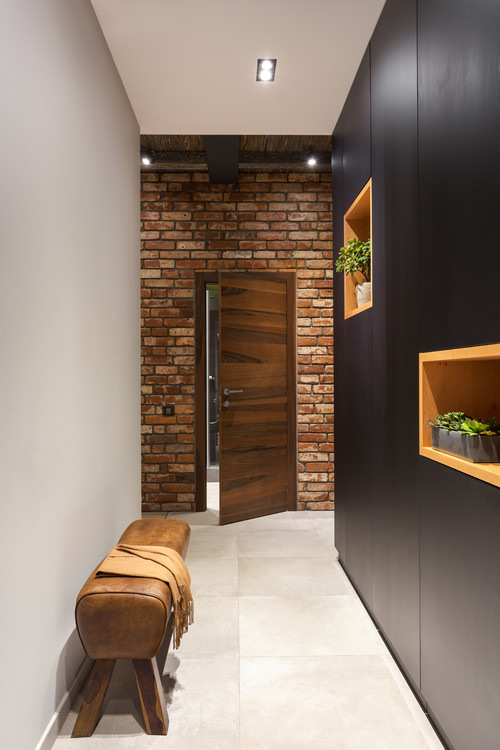
Design: ART-LABS Interiors
Design: ART-LABS Interiors
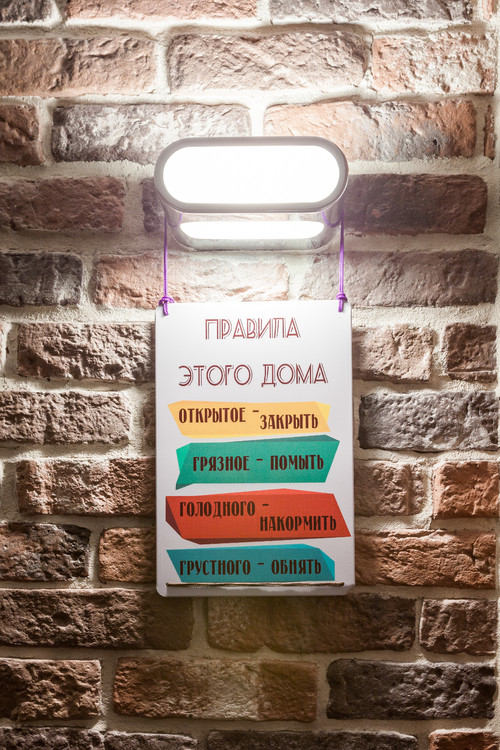
Design: Anna Popova
Design: Anna Popova
Lighting
The lighting design of the hallway involves the installation of spotlights or devices stylized for a loft with metal shades of a strict geometric shape. Also, spots are suitable for a loft, which can be easily turned in the desired direction and dimmed.
The interior is decorated with pendant chandeliers with lampshades in the form of a cube or a hemisphere, made in black, gray or brown.Suspensions can be long cords, chains or ropes - such a solution will only emphasize the uniqueness of the owner and the very style of the loft.
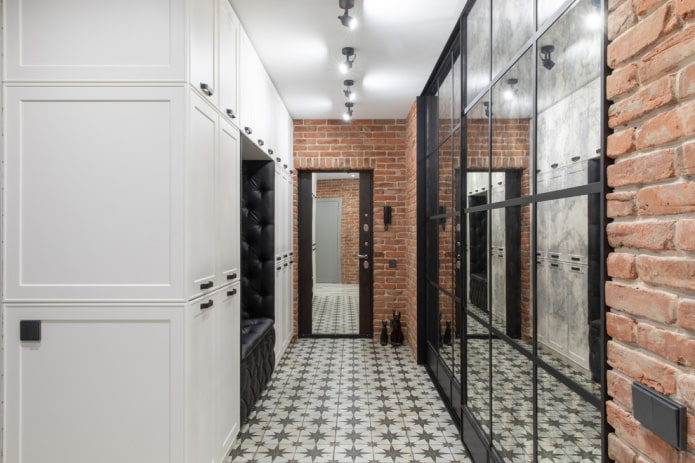
The photo shows a loft style in the hallway with black lamps on the ceiling.

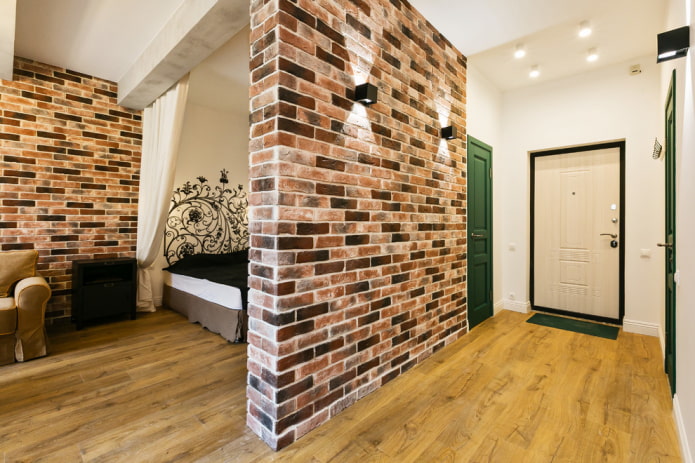
Industrial style light sources always have a fancy design and are made of glass, wood, metal or chrome elements.
Glass bulbs with yellow light, spotlights and unusual lamps that imitate street lamps will perfectly complement the industrial style.
As a decorative lighting, it is appropriate to use special interior letters in the form of an inscription "exit" located above the door.
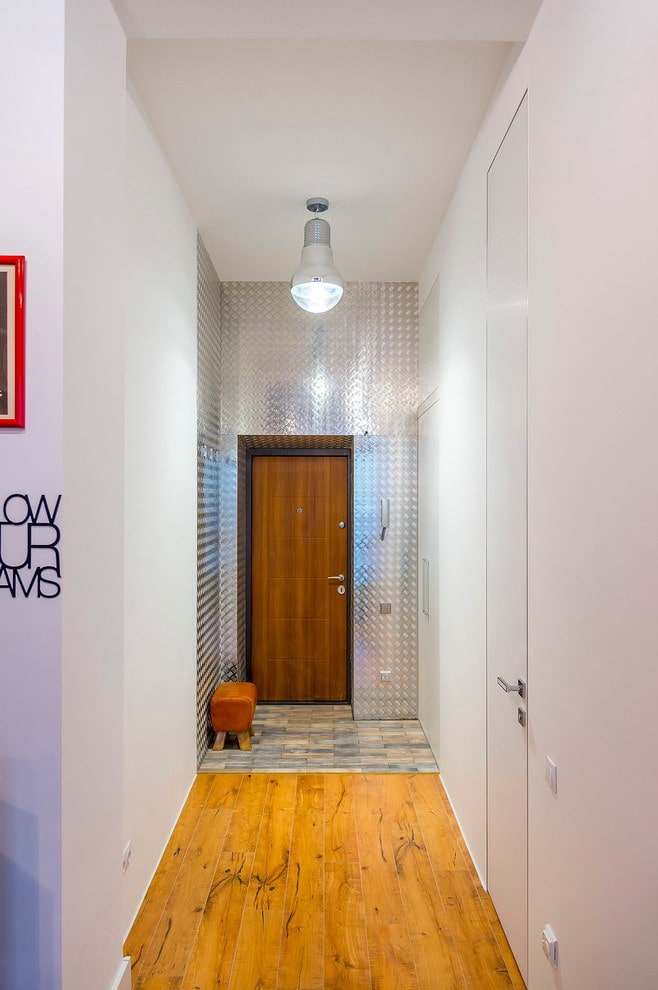

Loft style hallway furniture
First of all, an industrial hallway should have a place for furniture on which you can:
- hang a jacket, coat, scarf or umbrella;
- arrange shoes;
- sit down.
As you remember these features, think about how to incorporate them into a loft-style interior. Look for furniture made from untreated wood, characterized by minimalist colors and simple patterns. The ideal solution would be a narrow hallway wardrobe that combines the functions of various furniture, including shoe cabinets or a container for scarves or hats. A chest of drawers made of untreated wood will fit perfectly. Visible abrasions and irregularities add an attic ambiance to the hallway, and walls made of brick or rough plaster look amazing. A mirror should be hung over a white chest of drawers with a simple shape. Its massive white teak wood frame will be a great addition to the loft hallway.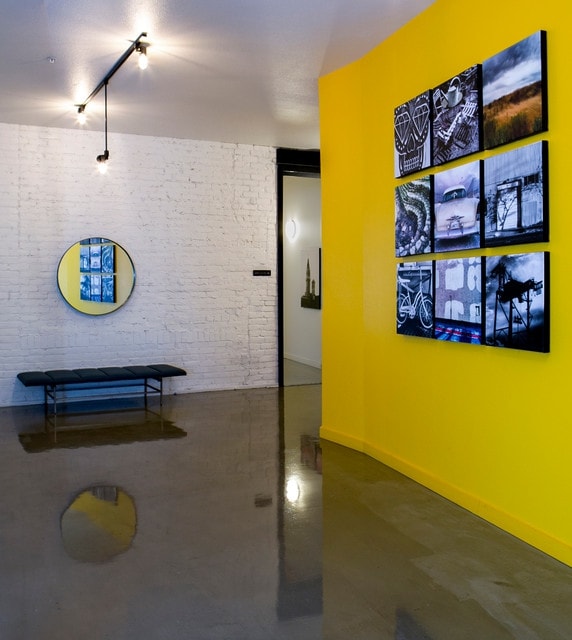
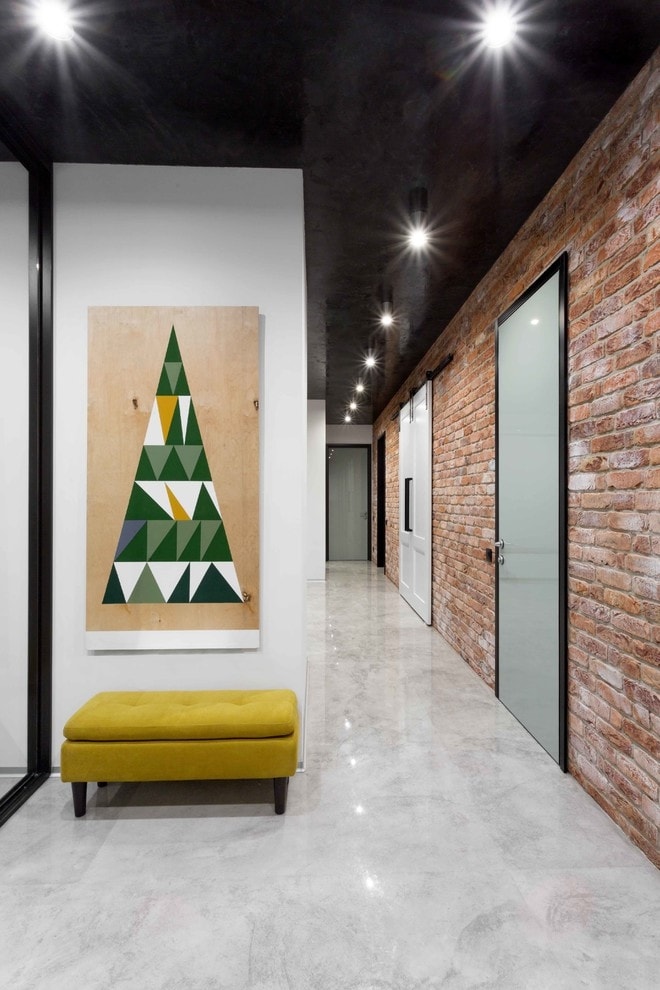
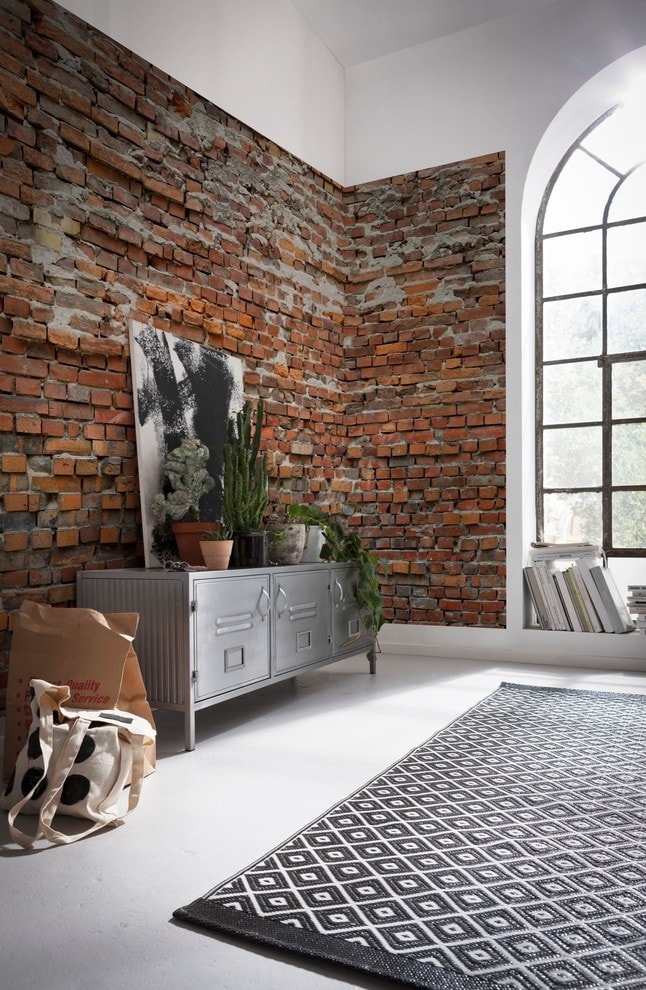
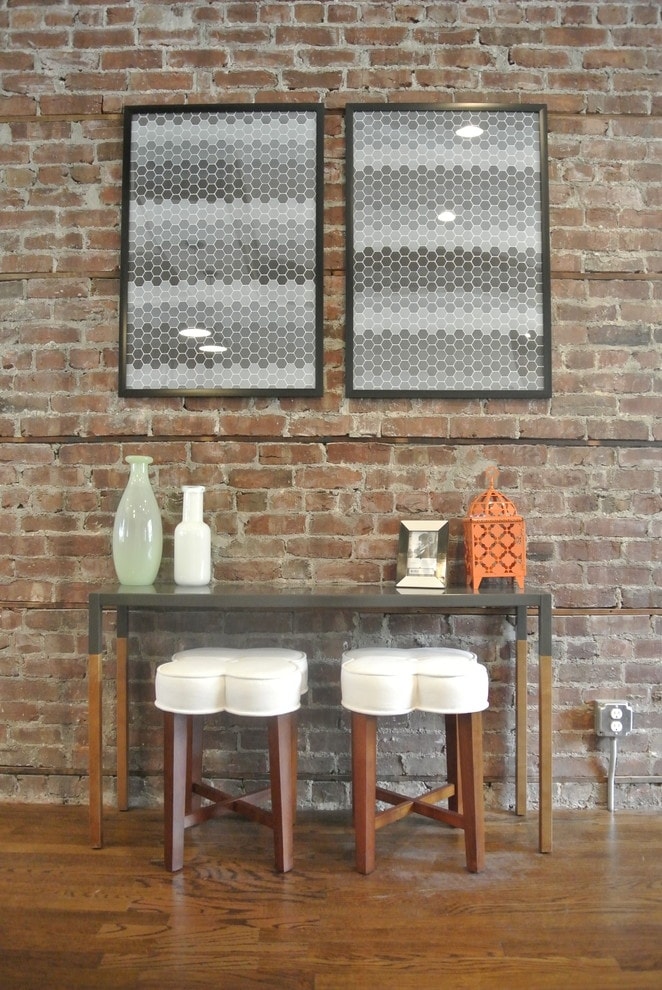

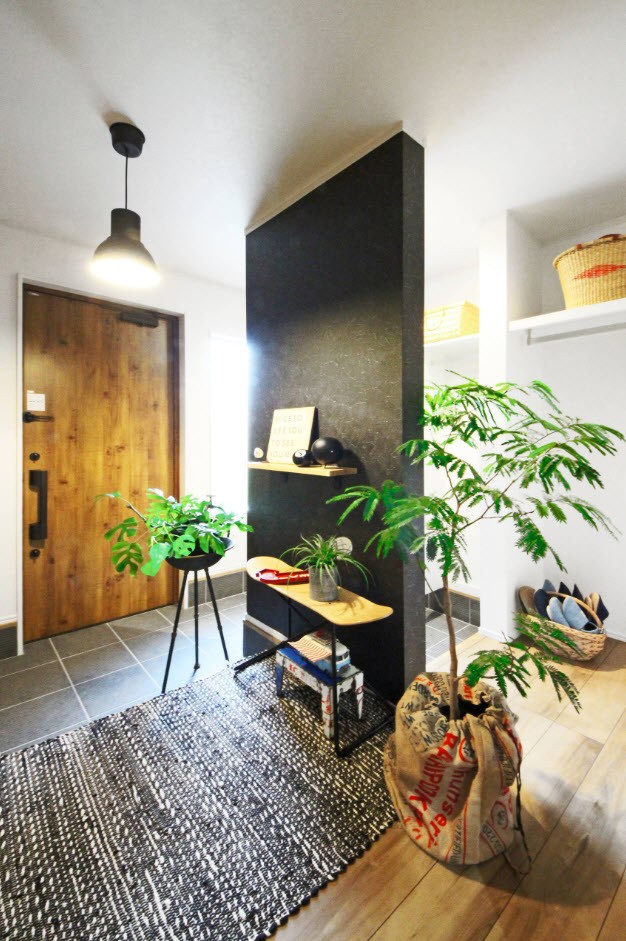
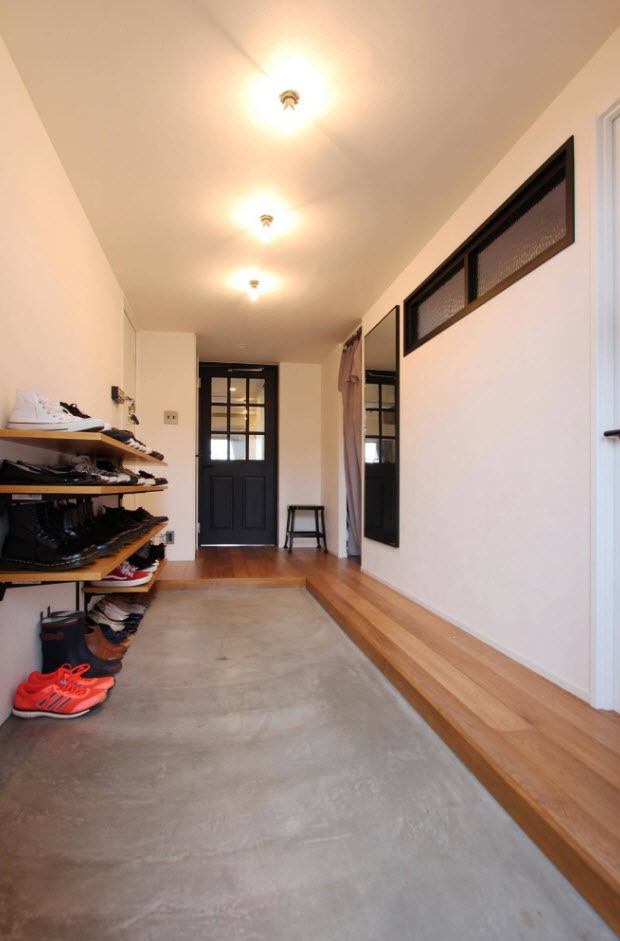
Emergence: the history of the emergence of style
Initially, lofts were called attics or upper interiors of industrial facilities. These tech floors have sometimes been converted into workshops, coworking spaces, and non-traditional housing. Then, after the appearance of apartments stylized for such lofts, the name "neo-loft" spread. In the last 5-7 years, spacious industrial-style housing with a minimum number of premises has appeared en masse in dozens of countries around the world.
Such objects immediately received the name "loft" and now the words denoting style and dwelling are used as equal. The stylistics absorbed the peculiarities of the industrial setting since the first manifestations of the trend in the 60s. It now includes solid furniture objects, metal pipes, wood shelving, rough rough surfaces and brickwork.



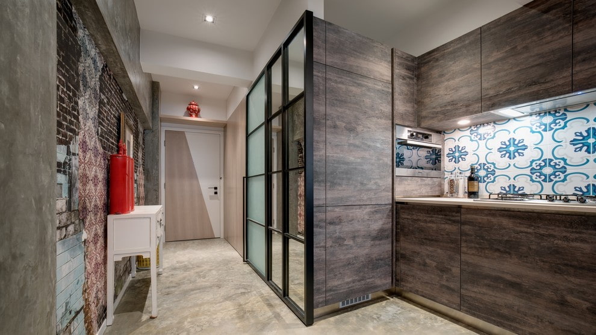
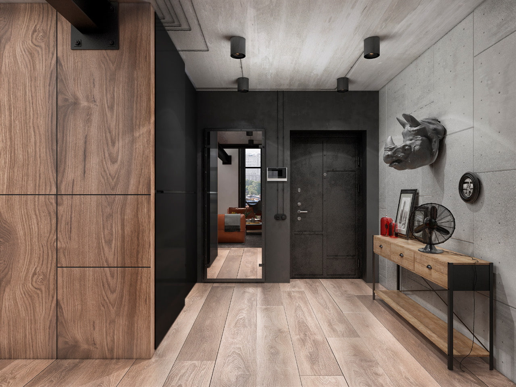
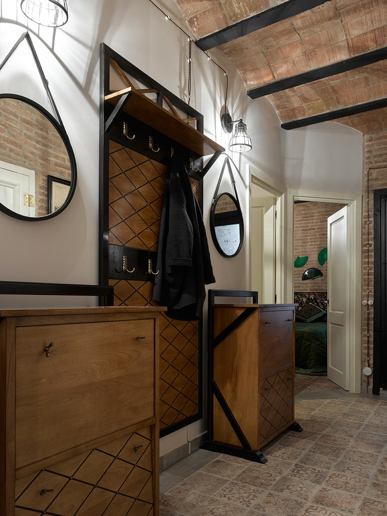
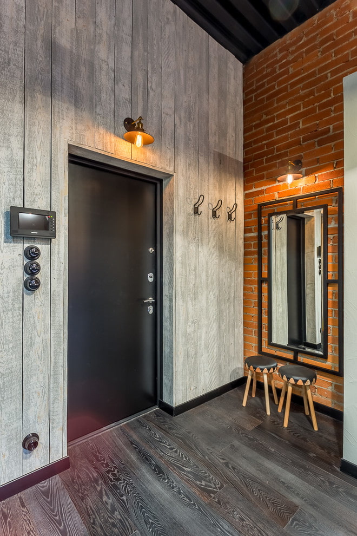
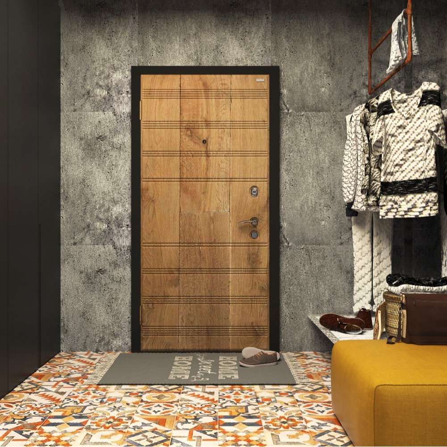
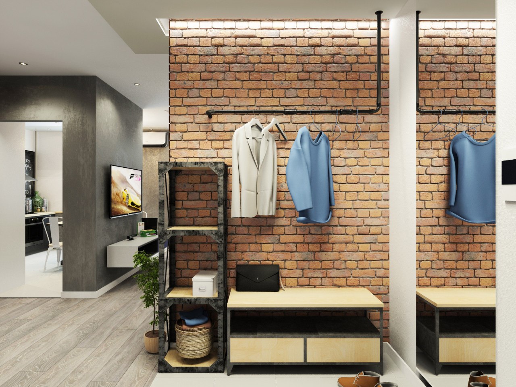



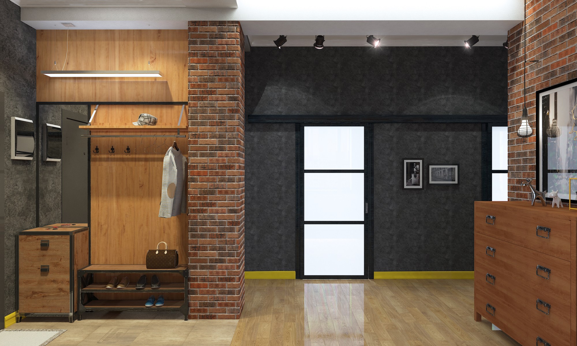

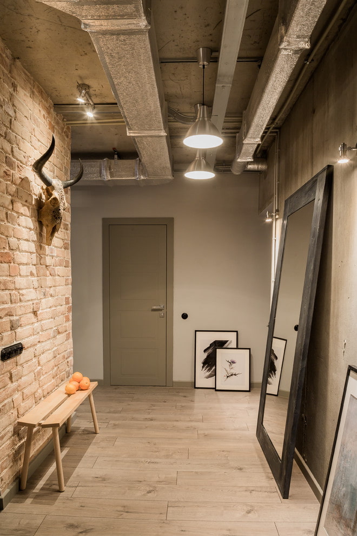
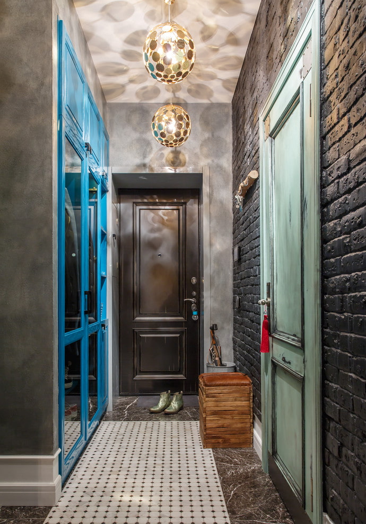
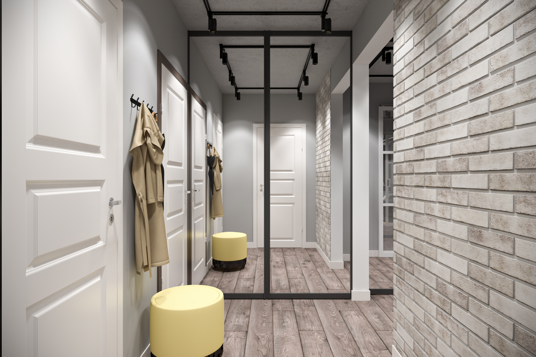

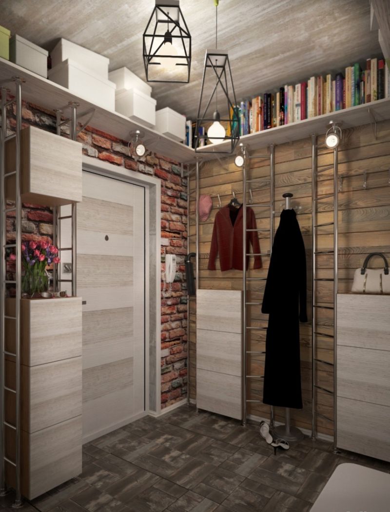
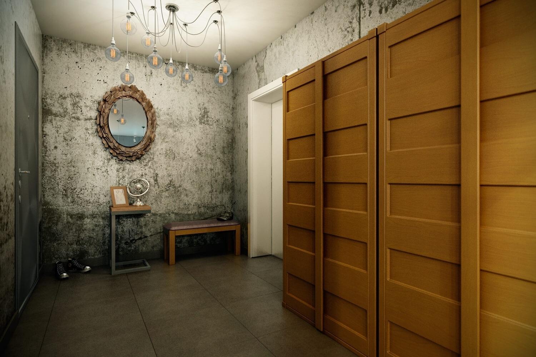

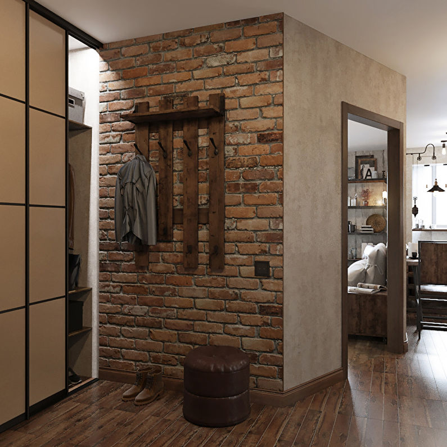
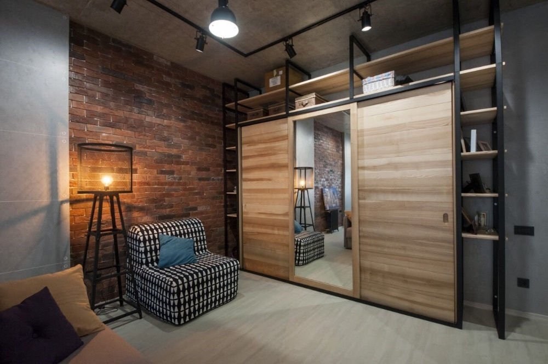
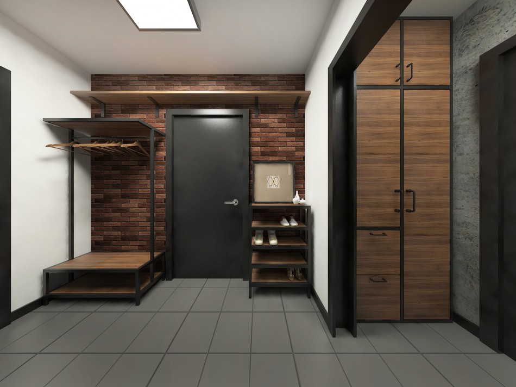
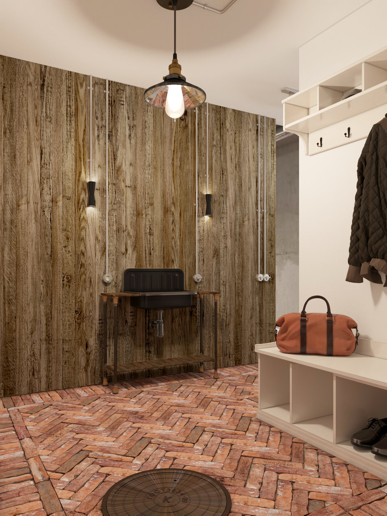
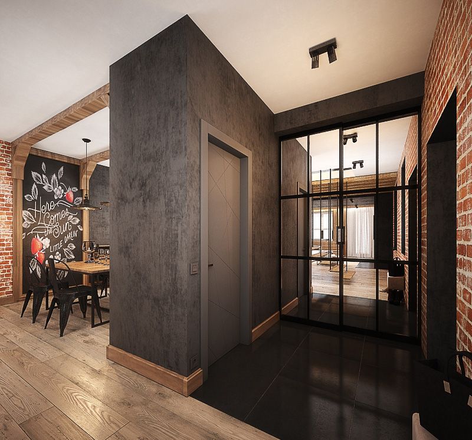


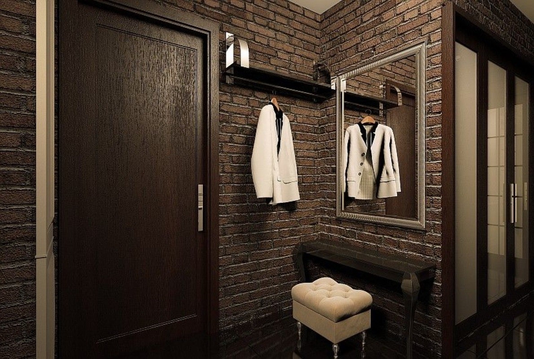
![Interior styles [photo + description] - 24 design styles with names](https://flwn.imadeself.com/33/wp-content/uploads/f/e/c/fec20d46bde97d7250c1085e7f89a9a9.jpg)

