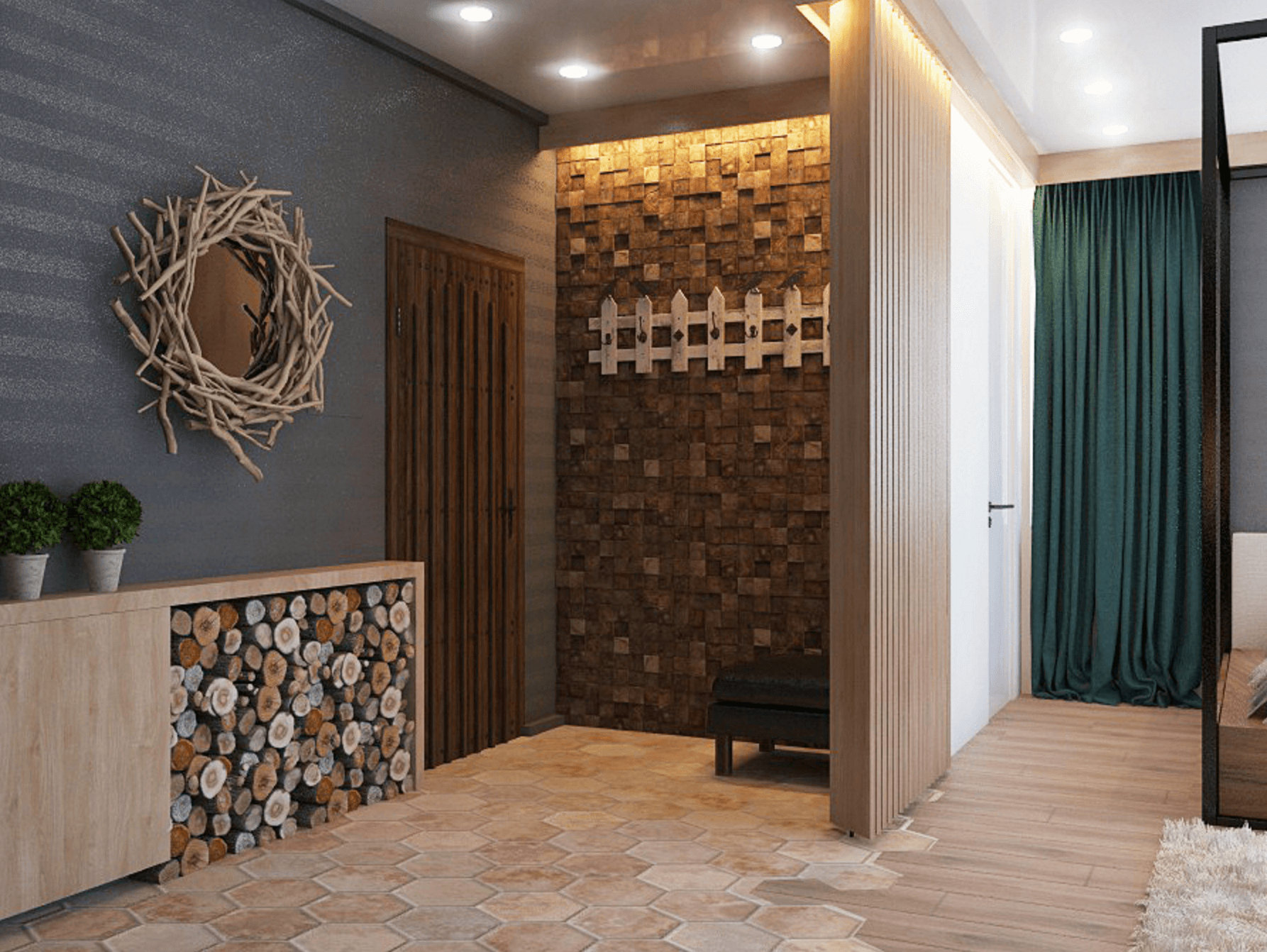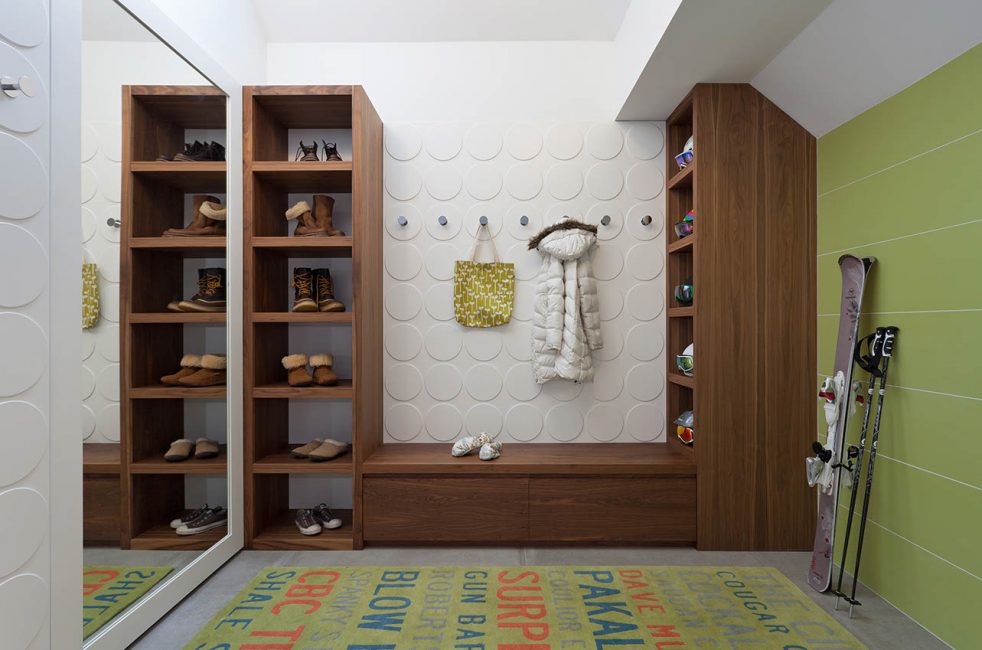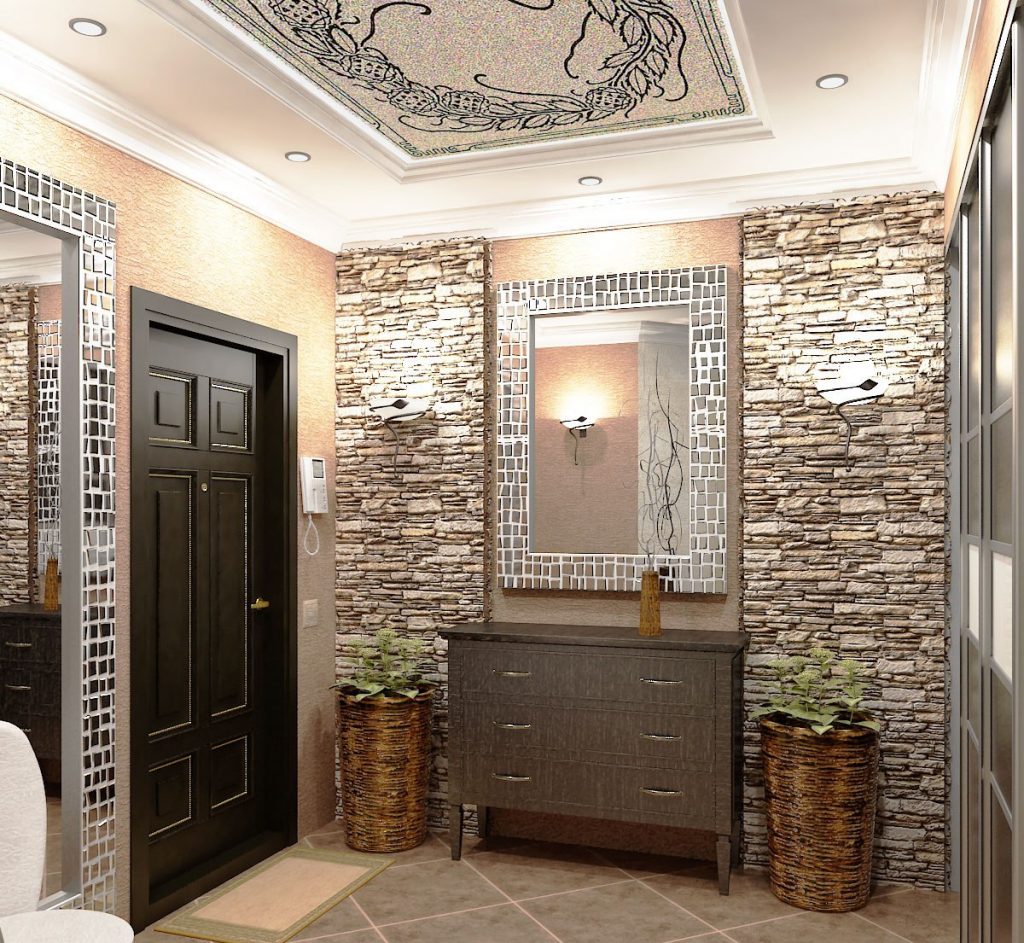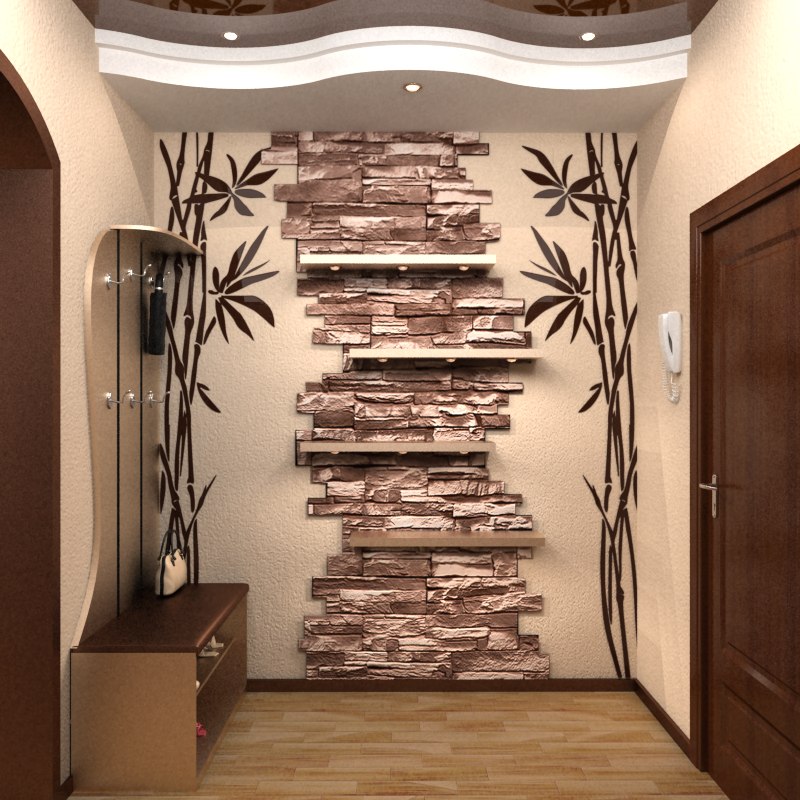Color spectrum
The most important element of design art is the choice of color. Coziness and comfort will depend on the harmony of shades.
The entrance hall is the first room that sets the mood when entering the room, so it is important to follow the rules for combining colors when decorating it.
In a corridor of any size, the brightness ratio must be respected. The lower zone is drawn in a dark color. Middle and top - in light. It is better not to make luminance contrasts. It can look annoying. Speaking about the nature of the shades, it is necessary to understand that it is set by the color-bearing materials. For example, expressive orange will look exciting if it is introduced into the interior with materials such as textiles, alkyd paint. Discreet shades are obtained using red brick.
For small hallways, it is better to use win-win neutral shades of beige and gray. In spacious rooms, warm shades (yellow, coffee, pink and others) can be used, provided that the color of the walls is at least one shade lighter than the furniture.
An important factor affecting the color of the walls is illumination. You can compensate for the lack of light with blue, salad walls and a white ceiling. Designers do not recommend decorating with white materials in a darkened corridor. The walls will look dull and get dirty quickly. In a hallway with a window, the dominant color can be blue, green, indigo.

Stylistic design
Even the limited space of the hallway can be used to the maximum if you correctly approach its design. You should start with zoning. It is necessary to determine the place for outerwear, shoes, accessories. Part of the area of the spacious corridors can be used for storing low-traffic items. A large hallway requires competent filling, otherwise it will seem empty. It can be used to make two walk-through rooms - in one storage area for outdoor things, in the other to create a cozy atmosphere for relaxation, in harmony with the living room. You can use one of the following styles:
- Baroque. The refined interior creates a sense of prosperity, emphasizes the high status of the owners. Suitable for spacious rooms. Materials must be natural and expensive;
- Classicism. Delicate and luxurious, it does not contain flashy details. A sconce, a chandelier, a large armchair or sofa upholstered in velvet, silk will perfectly fit here;
- Empire style. Wall decoration - only expensive materials. You can use Venetian plaster, silk plain wallpaper without patterns and designs. Even a small hallway is filled with furniture as much as possible. Mandatory attributes - chest of drawers, mirrors, mythological accessories;
- Pop Art. A hallway in this style will create an enchanting first impression. A rich luscious background, designer furniture with a sandblasted pattern, colorful paintings will make the room extravagant and festive;
- Minimalism. When decorating a cozy, functional room, no more than three contrasting colors are used. Only clear lines and regular shapes are present. A minimum of furniture;
- High tech. Natural, artificial materials (glass, plastic, metal) are used for decoration. All surfaces should be shiny. The floors are laid out with large ceramic tiles, fiberglass wallpaper is used for the walls, the ceiling is glossy stretch or suspended.

Selection and placement of furniture
The hallway in each apartment or house has a specific shape and dimensions. Therefore, it is necessary to approach the arrangement of premises on an individual basis.
It is important not to overload narrow corridors with things. Decor items in the style of minimalism are suitable
Designers do not recommend arranging furniture along the walls. Only shallow interior items can be used. It is better to replace standard interior doors with sliding doors, and decorate the cabinet surface with a full-length mirror.
In square hallways, you can use a corner arrangement of furniture or a U-shaped one. In such a room there is a place not only for cabinets and a chest of drawers, but also for a rotating shoe rack, a comfortable sofa or a soft bench. You can hang large paintings and wall mirrors.

Lighting and ceiling decoration
In many houses and apartments, the hallway takes up part of the living room. It is used not only for storing things, but also for relaxation. Every homeowner strives to turn this room into an exquisite corner. A quality renovation includes more than just wall and floor finishes. Upon entering the corridor, the ceiling immediately catches the eye. Its condition will tell a lot, so it should be tastefully decorated and sufficiently illuminated. Ceiling finishing is the final stage of the renovation. The harmony of the interior depends on correctly selected materials.

Stretch ceiling
A practical and easy way to get a smooth surface without much effort. The stretch ceiling will keep its neat appearance for many years. The service life of the polymer film is 30 years. There is no need for additional leveling and surface treatment before finishing. The film is fixed in a few hours.
Thanks to a large assortment of shades and textures, endless possibilities open up for designers. The ceiling can be matte, satin, glossy, with a metallic, pearl sheen. Tension structures do not require special maintenance. It is enough to wipe them with a damp sponge as they become dirty. Film coatings are not afraid of moisture, they tolerate contact with aggressive detergents well. Do not withstand mechanical stress, especially with sharp objects.
When installing lighting, difficulties may arise, since the film coating will not withstand the weight of the fixtures, it has poor contact with incandescent lamps. The way out of the situation is the installation of point LEDs to the prepared seats.

Suspended ceiling
Installation of suspended structures is the most costly and laborious. All parts are attached to the metal frame. A classic single-level plasterboard ceiling can be plastering, painting, wallpapering, tiling. Spotlights are used for lighting.
Surface finishing in the hallway is also done with modular hanging elements. These can be slats, cassettes, special plates. The work is carried out according to the same principle as with drywall. The following types of suspended ceilings in corridors are mounted using the frame method:
- Tiled. Elements can be made from different materials (plastic, gypsum, polystyrene, mineral fibers). The standard size is 60x60, but there are also curvilinear figures;
- Rack. Aluminum slats are coated with varnish or enamel, fixed to the prepared frame. The ceiling is decorated with pendant built-in lamps of the same power;
- Grilyato. The modules look like metal grids. Suitable for some designer hallways, for example, industrial style or high-tech.

Multilevel plasterboard ceiling
The multi-level multi-level ceiling allows you to solve many design and technical problems. Multi-tiered plasterboard structures are more suitable for spacious living rooms. It is better to make the ceiling surface of a small hallway two-level. The geometric pattern is chosen taking into account the peculiarities of the room. You can expand a long and narrow corridor with square boxes connected by a cut line.
You can designate a wardrobe or a beautiful hanger by placing an overhanging ledge above them. It can be a semicircular, triangular visor, a butterfly-shaped element, half the sun, and so on. The edges of the second tier are framed in a shiny edging.The mirror reflection of furniture and decor items in such lines looks very impressive. The backlight can be mounted to the upper tier or hidden in niches. Lamps hidden in the cells create a welcoming and cozy atmosphere.

Floor covering options
The floor will be under tremendous stress every day. It will be tested daily with heels, heavy bags, metal objects, scooter wheels, bicycles. There is no need to talk about the constant presence of dirt, dust. For the floor, you should purchase a reliable, durable material. There are many options, we will consider them in the table in more detail.
|
Coating type |
Peculiarities |
|
Linoleum |
An inexpensive solution would be ordinary linoleum. This is a popular method for decorating floors. It is appreciated for its long service life, high strength, and resistance to washing. Linoleum should be chosen durable, suitable in color. Linoleum looks beautiful under natural wood. |
|
Parquet |
Natural parquet will perfectly fit into the style of suburban life. The wood exudes a pleasant aroma, lasts a long time, and has a positive effect on the health of residents. You can protect the parquet from mechanical damage with paths. Natural parquet is expensive. Suitable for classic style. |
|
Laminate |
If there are no funds to purchase, laying natural parquet, it can be replaced with laminate. Laminate can be moisture resistant, wear resistant. When laying the laminate, you must use a special moisture-resistant grout. It will protect the seams. |
|
Tile |
Strong, reliable building material. The tiles are easy to clean and resistant to various kinds of damage. Stone tiles will perfectly fit into a country house. This is an expensive pleasure. Stone tiles look amazing and are natural. With proper installation, simple maintenance, stone tiles can last for tens of years. Its design is always relevant. |
|
A combination of two to three options |
The large hall can be divided into several zones. In the zoning process, it makes sense to use different floor building materials. You can combine tiles with parquet, laminate with carpet. The selected materials must meet the requirements of the specific area. For example, the area near the front door will require a hard-wearing finish. Tiles are ideal for this area. |

For the floor, you should choose a high-quality and durable material.

You can combine several materials in one room, it will look unusual but at the same time beautiful

Hallway floor tiles will be the best option
Single and double bedside table
Furniture making workshops allow completely green novices in the art of carpentry to master woodwork. Making the necessary fittings for your own hallway, you need to take care that it looks compact, is highly functional and does not clutter up the space.

The manufacture of the curbstone begins with marking. It can be put together from boards, plywood or chipboard sheets. It is necessary to take into account some properties of materials based on wood and - carefully monitor compliance with the rigidity of the parts to be joined.

The doors are hinged. Sweat under the hinges can be cut with a chisel or you can buy special sheds for which you do not need to cut special flags on the surface.
The simplest version of the shoe cabinet is in the Loft style, in the form of scaffolding. In this case, the doors do not need to be hung. With the help of a stain, you can artificially age the coating, make the effect of peeling paint, burnt out in the sun.


With the ability to handle a hacksaw, self-tapping screws and a screwdriver, assembling furniture in the hallway according to the available drawings will not cause any difficulties.

It is important to think over everything carefully, to take seriously the arrangement of your hallway, to weigh all your financial capabilities. And then the design of her interior will become pride, will delight herself for many years.

Floor
Since movement in the corridor takes place in shoes, the floor covering must be resistant to mechanical stress. There are the following solutions:
- Ceramic floor;
- Porcelain stoneware covering;
- Linoleum;
- Self-leveling floors.

Of these options, the most wear-resistant is the porcelain stoneware floor. There will be no traces of hairpins on such material, only a disadvantage is the high price. Next in terms of strength comes ceramic tiles, and then self-leveling floors.

As it becomes clear, when performing the design of the floors in the hallway, the most unreasonable solution would be to use linoleum. It lends itself very easily to mechanical stress.

It is still not recommended to use laminate, parquet, stone and especially carpet.


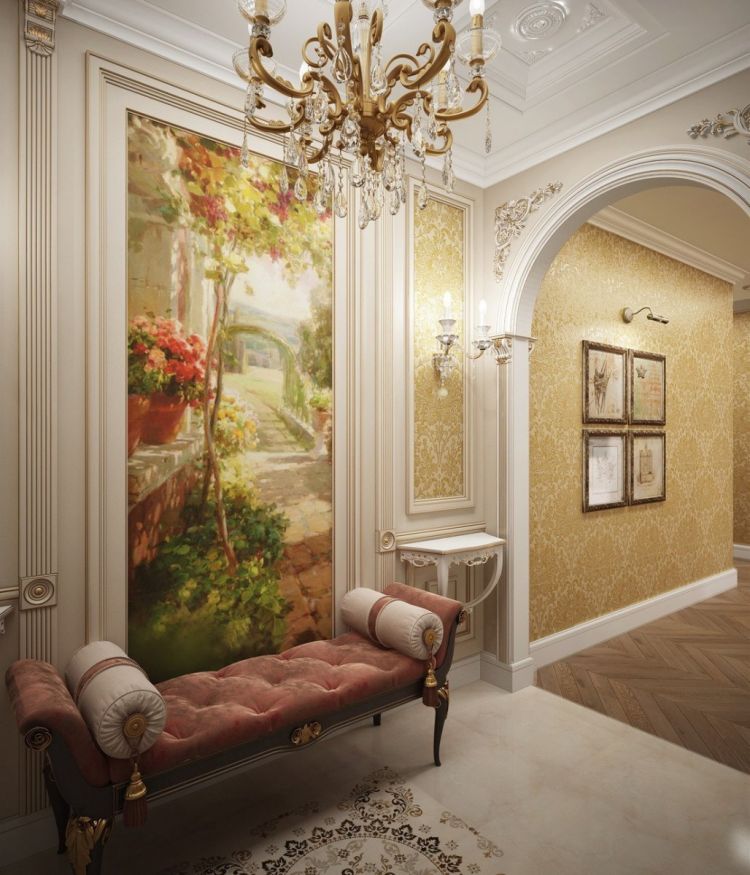






Furniture for harmony and comfort
Imagine returning home and walking into the hallway. What is the first thing you want to do? Pet a dog?
This, of course, is wonderful, but something else is more likely true: you simply want to sit down and take off your shoes. Correctly placed furniture in the room allows you to do this comfortably.
Any furniture will look natural and organic if it fits into the design project of the room. The example in this photo is indicative of the same organicity.
Spacious entrance hall in a somewhat minimalistic style. There is only what is needed, and nothing else. 
If the room has a partition, then why not use this design feature for your own "selfish purposes"? As an example, we can see the excellent placement of furniture in a very small but cozy hallway.

Wide, small corridors: features of the arrangement
A small, wide corridor in a private house has its own design features. Choose a reliable floor covering for your floor. The area is small, it makes no sense to save on the purchase of materials. Ceramic tiles, marble can be laid on the floor. The budget option is linoleum. For walls, it is better to purchase light-colored decorative plaster. The unusual texture of the plaster will give the room a special charm. It is better to place bright accents with the help of details, an unusual design of the ceiling base. A multi-level ceiling will visually increase the space. It can be used for lighting. It is not recommended to mount one large chandelier in a small corridor. Too bright light located directly near the entrance will visually reduce the area. The best solution would be ceiling lighting with a few small lights.

Hallway size is important in design
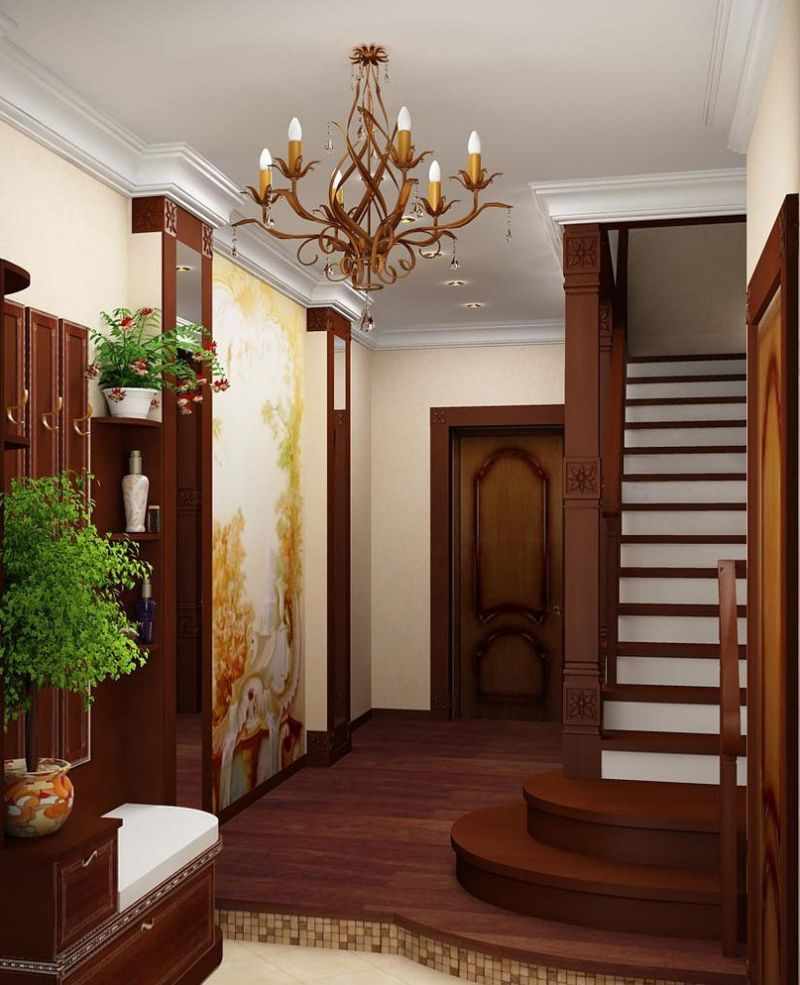
For small spaces, expensive materials can be used.

Use light colors to visually expand the room
The most difficult stage in arranging a small corridor is furnishing. The area is not enough to purchase standard items, their arrangement in no particular order. Consider the following guidelines when furnishing.
-
Don't buy a lot of furniture. Excess items will make the space cramped, uncomfortable. It is enough to buy a small storage system, a mirror, a chest of drawers, a coffee table. There should be room in the system for shoes, clothes, umbrellas, and other accessories.
-
Organize the lighting around the mirror. It will decorate the modern design of the hallway in a private house. This decision will especially appeal to women. With such a mirror, it will be possible to do makeup much faster and better.
-
Choose models with light surfaces, glass doors. These tricks will visually expand the corridor. Glass in furniture design always looks stylish and airy.
-
Choose cabinet furniture. It is compact, roomy. In some stores, you can make items to order, taking into account the individual characteristics of your home.

The most difficult task for a small hallway will be furnishing.

Use only the most essential furniture in the hallway
Design features
Private houses are not similar to each other as well as apartments, and differ in layout. Therefore, when designing a design, each individual case must be considered. But still, there are several common types of hallways in houses:
Narrow and long corridor
With such a layout, all the details of the room should work to visually expand the area. Light shades of walls and ceilings, glossy surfaces of the ceiling, furniture are well suited for this; mirrors, horizontal stripes on the walls, diagonal stripes on the floor.
The light should be close to natural, not irritating. You can use multiple spotlights on the ceiling, wall sconces, or a small chandelier.
A narrow corridor can be zoned: to distinguish the entrance and lobby areas. This can be done by using different materials or colors to decorate the floor, ceiling and walls. For example, decorate the area near the door with stone, and use wallpaper, paint, laminate for the rest.


The house may have a split-level floor. Thus, an ordinary hallway turns into a porch hallway, and there is no need to allocate zones, they are already formed.


Wide and small hallway
Visual expansion is no longer required. On the contrary, you can visually narrow the space. For this, vertical stripes on the walls, dark colors of the finish are suitable. You can use paint or decorative plaster.


In modern private houses, several doors are often located in the entrance area, leading to different parts of it: to the bathroom, living room, garage, kitchen. A large number of doors and doorways require a lot of space. Such hallways are usually spacious, but the arrangement of furniture still needs to be well thought out due to the large number of passages to other rooms.


If the house is bunk, there is usually a staircase to the second floor right at the entrance. Sometimes you can arrange a pantry in it, for example, for outdoor equipment, or a place to store shoes. It is very convenient in terms of space saving.
Hallway-living room
There are layouts in which a separate hallway is not highlighted. And at the entrance, the hosts and guests enter the hallway-living room. In this case, zoning is simply necessary. The part at the entrance must be highlighted with color or other decoration. This will also be required if the hallway is combined with the hall.


Tambour
In an old village house, you can find a vestibule-vestibule. It is, as a rule, small, cold, since it is not heated. Designed to take off your shoes and leave outer clothing. Here you can put several shelves for shoes, a forged hanger for outerwear, a bench, cover the floor with tiles, decorate the walls with decorative plaster. The use of natural shades will be appropriate.


Ceiling
The ceiling plays an essential role in the overall interior. In the corridor, you can choose ceiling options that are identical to the options in living rooms. These types of ceilings are usually used.
-
Stretch.
-
Suspension.
-
Coating with finishing materials.
Each of these types has its own advantages, negative characteristics. Tension structures have a number of positive qualities:
-
durability;
-
absolute evenness;
-
unnecessary preparation of the foundation.

Materials for finishing the ceiling can be chosen similar to other rooms

Each material has its own advantages and disadvantages, they must be taken into account when buying
The disadvantage of such ceilings is the complexity of installation. It will not work to install the film on your own - you need special equipment and skills.
The suspended ceiling is assembled from various building materials: special panels, plasterboard. This option is good for its simplicity, the possibility of arranging built-in lighting. It is easy to hide communications behind the suspended panels. There is only one drawback - taking away from a height of about ten centimeters. This design method is not suitable for owners of rooms with low ceilings.
Finishing the floor with special materials is the most time-consuming method.Usually used: paint, emulsion for whitewashing, wallpaper, decorative plaster. The base for applying the listed building materials must be perfectly flat. Large errors will be visible to the naked eye.
The importance of details
Various decorative elements will help to decorate the hallway. Bright accents, placed in different places, "liven up" the room.
Wall murals depicting nature or architecture can be glued to the corridor wall.
Colored organizers
It is convenient to store keys, small things, newspapers, umbrellas in organizers. These can be wall boxes, boxes, shelves, handbags.
The wall can be decorated with photographs or small paintings. Frames can be bright or neutral.
Cushions
You can put a pillow or ottoman on the upper surface of the shoe rack. This detail will help turn the shoe box into a bench or sofa.
Stylish design features
Few things are required in the hallway. But even wall decoration can convey the character of the house.
Hunter-Old Russian
The popular interior style combines elements of folklore and country:
- log walls, wooden beams on the ceiling give the house the appearance of a wild log house;
- rough textures, furniture made of raw timber;
- dark wood;
- forged decor - a wheel chandelier with candlesticks and chains, sconces in the form of torches.
In the setting, wicker boxes, a patchwork curtain on the window, carved patterns with pagan symbols on the furniture are appropriate. The entrance hall in a private house is decorated with weapons, heads and horns of animals, and hunting attributes. Artificial stuffed animals are used for decoration.
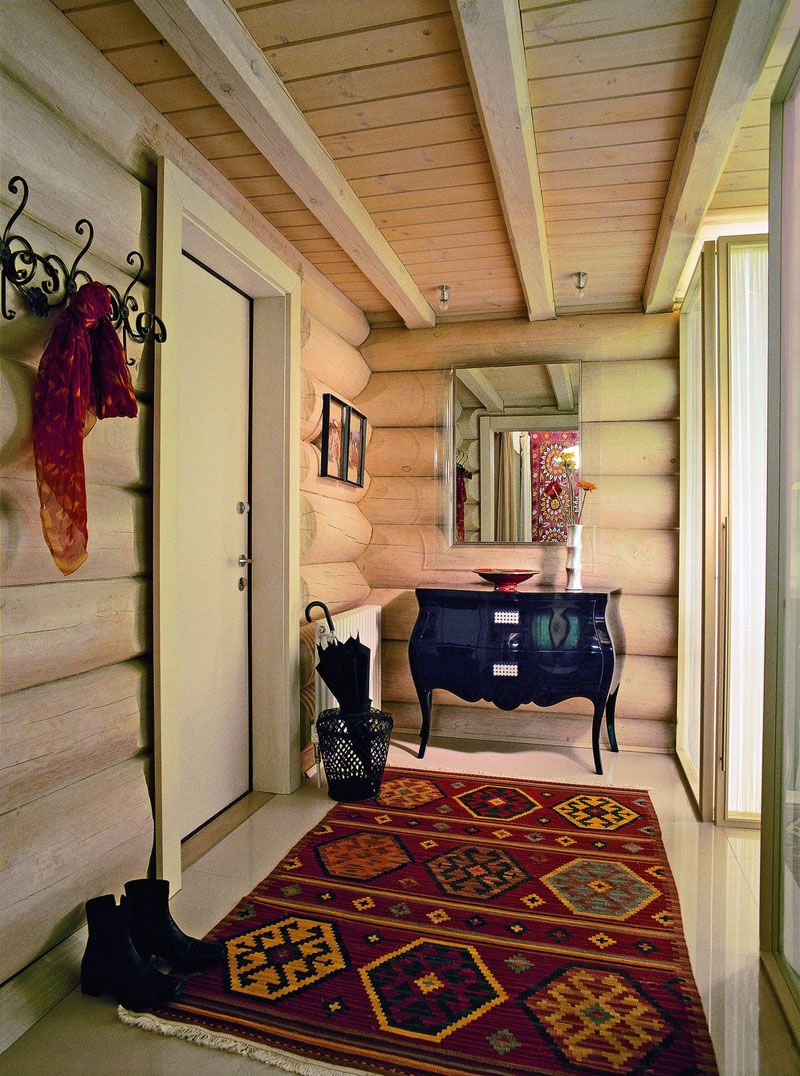
Classical
Style elements:
- natural materials - stone flooring, wood paneling and furniture;
- basic colors - black, white, pastel;
- stucco decoration - frames, pilasters, arches.
Leather upholstery, gilding, crystal pendants on chandeliers and sconces correspond to the classic style of the interior. In the setting, symmetry and smoothness of the lines can be traced. The classic looks luxurious in large hallways and connects the design of other rooms.

Modern
Neoclassicism echoes Scandinavian and minimalistic design. Specific traits:
- geometric lines - furniture with right angles is combined with round lamps and pillows;
- wood, metal, stone finishes are softened by greenery and flowers;
- bright accents on a general neutral background - pastel, gray-white gamma of walls and furniture decoration is diluted with a colored panel, a bouquet of orange gerberas on the table or a contrasting curtain on the window.
Objects that serve as accents are borrowed from other styles: plant vases with ethnic patterns, a colonial wicker table, a bench, neon lamp tubes. But, as in the classics, the setting is subject to symmetry.

Subtleties of design
In the process of decorating a room, you need to carefully consider several details:
- Wall decoration;
- Ceiling decor;
- Floor covering.

The selection of furniture will depend on how this is done. This or that design style, whether it be Loft, Country, Minimalism, etc., will require a specific approach not only to the process of cosmetic repairs, but also to the careful selection of decor and accessories within its concept.


It should also be borne in mind that the requirements for the flooring in the hallway are the most stringent. You need to understand that this room is constantly washed from the dirt brought from the street and some materials, the same linoleum is unlikely to be suitable for flooring.

A good option is parquet or laminate flooring, with the obligatory rubber mat at the entrance, which will collect dirt and not spread it throughout the living room.

Walls and ceilings can be decorated in the same style or in their combination, using modern finishing materials and decor elements. In this case, it is best to use light colors to make the hallway visually larger and more voluminous.

Choice of colors
The color of the hallway is chosen depending on the size, lighting and general color scheme of the house.
Primary colors:
- white - a classic background, emphasizes the dignity of the environment, brightens a low small room;
- black - combined with pastel and white colors, an extravagant solution for a large hall and hallway with a high ceiling, looks beautiful in gloss;
- brown - light woody, beige shades expand the space, combined with light and dark environments.
The hallway is decorated in green, blue, yellow, orange colors. Cool shades add space and light to small spaces. A warm palette will fill a large hall with coziness.

Corridor design techniques
You can diversify the design of the hall with the help of unusual architectural techniques. The most common is experiments with steps, different levels of the floor. In the corridor, you can make a small podium, place a mirror, a chest of drawers, an ottoman there. Different types of flooring can be used at different levels.
A private house with several floors has a staircase. It can also be used as an interior detail. A well-designed staircase can be a highlight of a design. For finishing the steps, you can use beautiful tiles, stylish marble. These materials look luxurious and expensive. A brightly colored carpet will help to decorate the steps. When decorating a staircase, one should not forget about the railings. The ideal option is a metal railings decorated with wrought iron elements.
The arched passage is an original solution for the interior of the corridor. The only thing - try to get away from the standard shape of the arches. Semicircular, rounded arches are a thing of the past. Today, wavy, zigzag designs are very fashionable. They are often supplemented with illumination, unusual ornaments. Built-in shelves will help to increase the functionality of the arch. It will be possible to put frames with family photos, housekeepers, telephone, and other household items on them.
Niches in the wall are a great move in the interior of the hallway, unlimited in size. The wall of the niches can be painted in bright colors. In niches, sofas, racks, shelves for various little things are usually placed. Niches are easy to build from ordinary drywall. Drywall will last a long time, easy to process. Any person can work with him, even without experience in construction.

You can decorate the walls with wall lights.

The walls in the hallway can be decorated with imitation stone

The staircase in the corridor can be used as a decorative element
Features of finishing the hallway
So that a small room does not seem overloaded, you should carefully select materials for decoration, furniture, and colors. There is no natural light in the apartment corridors, so it is better to give preference to a light palette, glossy surfaces. Such simple solutions will help to present the room favorably, and visually increase its area.
Walls, floor, ceiling and doors should be in harmony. The entrance hall is closest of all rooms to the front door and is more often exposed to various kinds of pollution, cold, damage
If there are animals in the house that need to be walked systematically, small children, special attention should be paid to the flooring
The finishing of the hallway is usually done last, when the repair of all living rooms of an apartment or house is completed. This is due to increased cross-country ability, the movement of large-sized furniture and pollution at the time of conversion. Corridor repairs should be carried out with wear-resistant finishing materials, taking into account their frequent cleaning.

conclusions
It is believed that the hallway is the face of the room. It is by its arrangement and appearance that one can draw a conclusion about the owner. Therefore, you should carefully consider all the details, equip with beautiful, practical and compact furniture.
The size of the furniture should be selected based on the parameters of the room. Most often, it is in this place that all outerwear, shoes, and other necessary items are stored.Therefore, furniture designed for this should be as spacious as possible.
Furniture can be purchased, made an individual order, taking into account your own preferences. But, you can make furniture on your own. This option is budgetary, and the thing you have made will become a source of pride, complement your chosen style direction.





