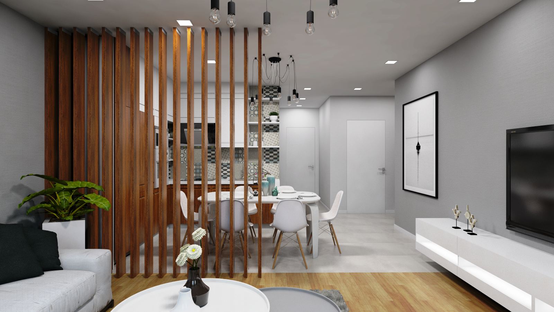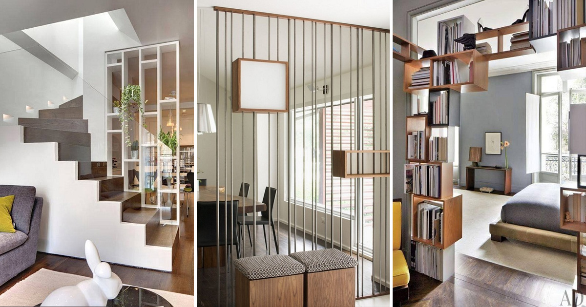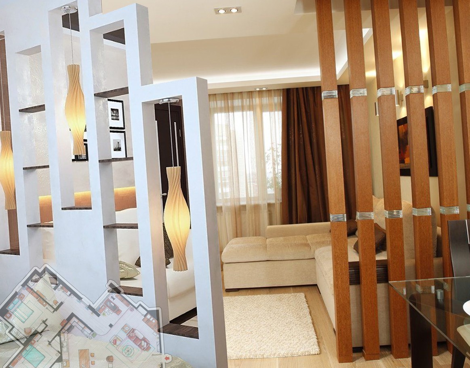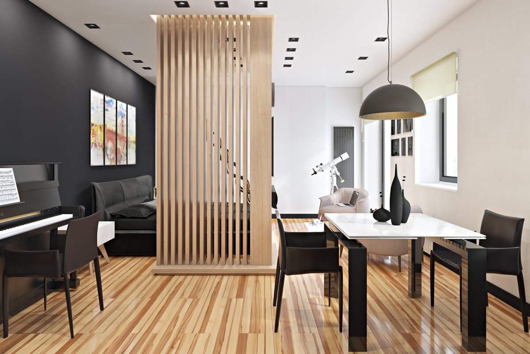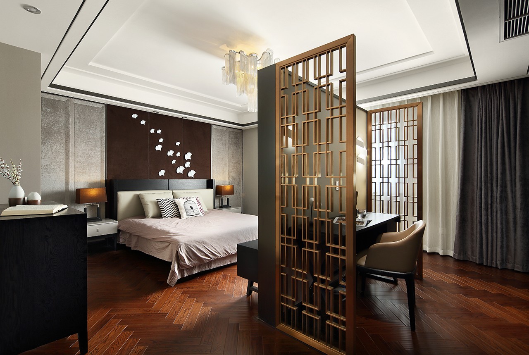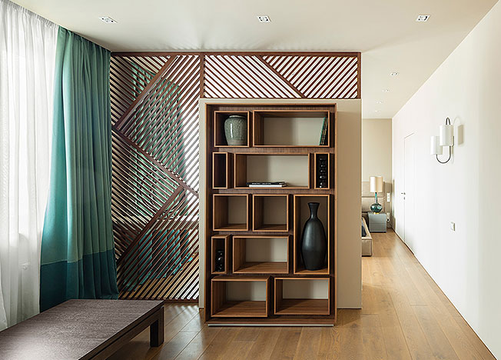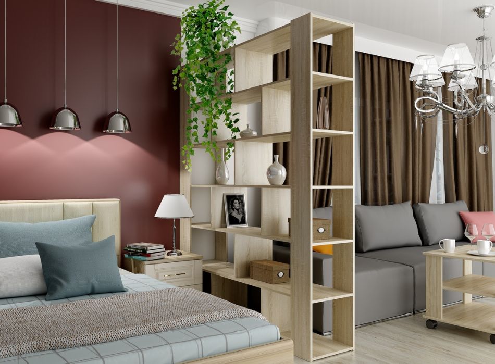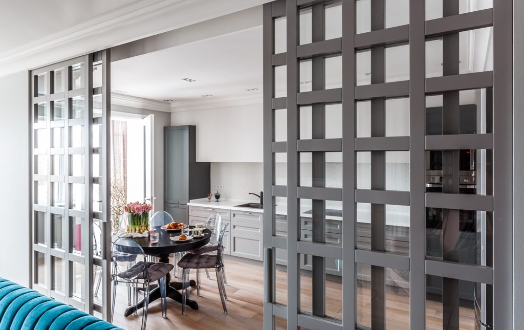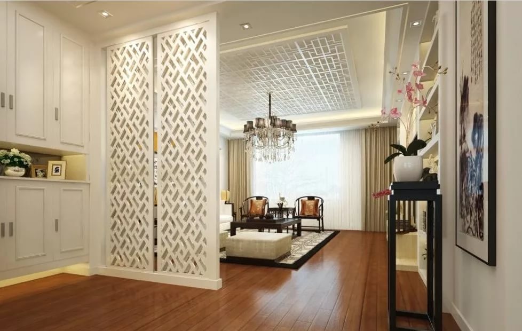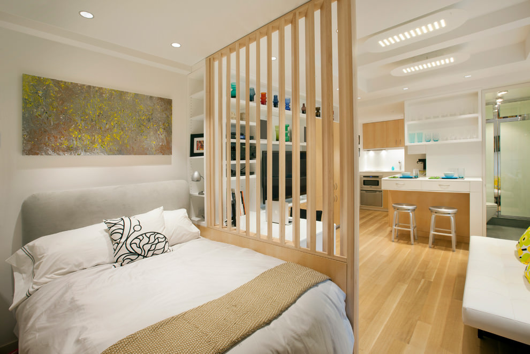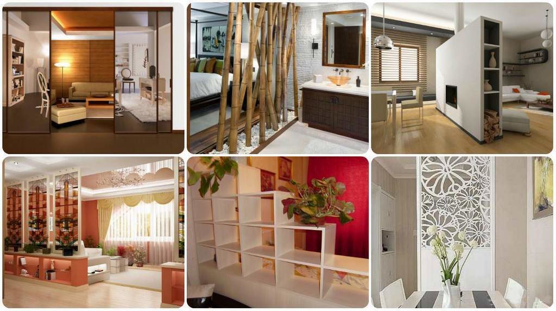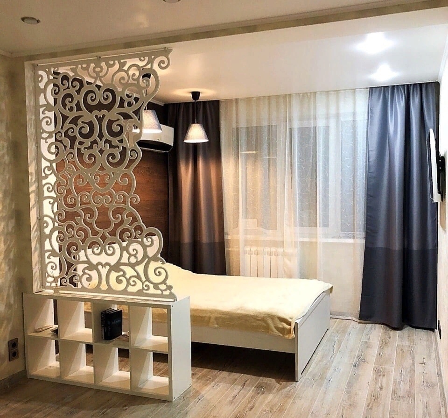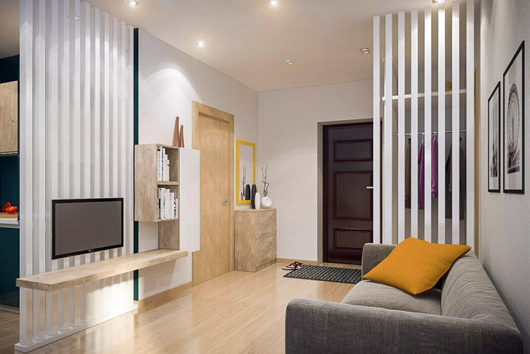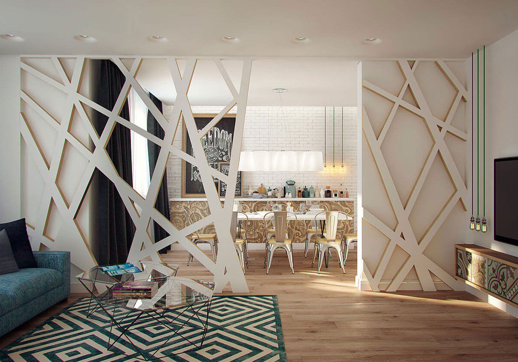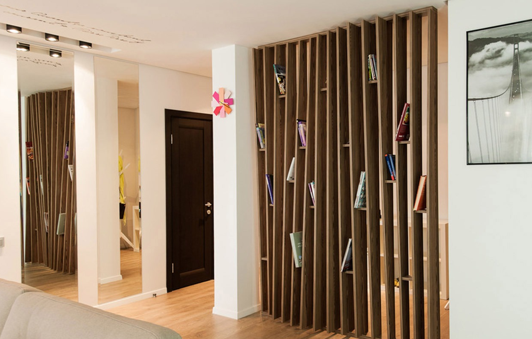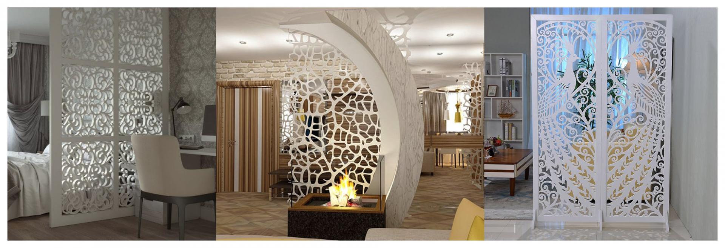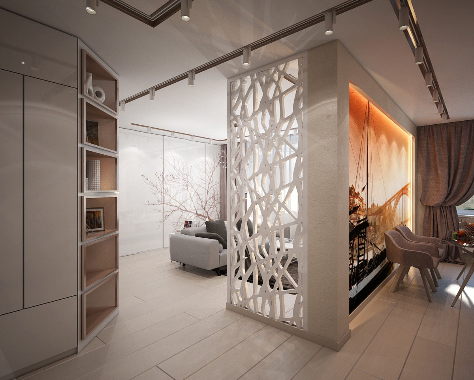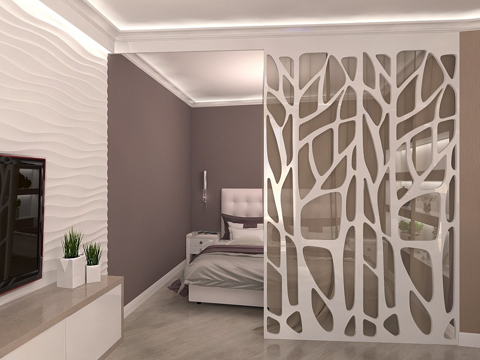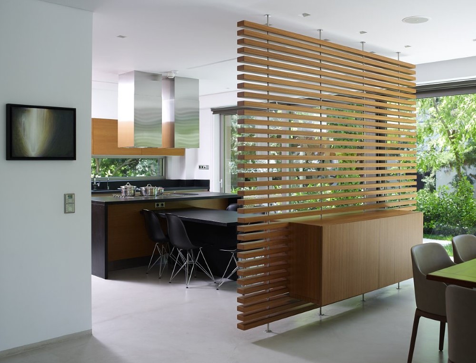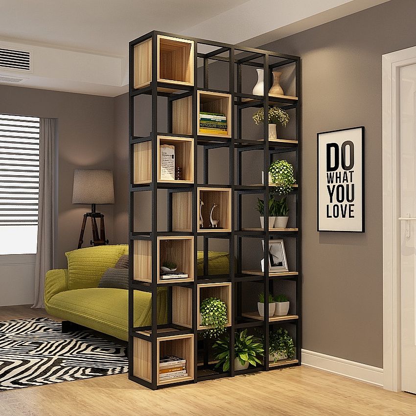How to use in different rooms
For rooms for different purposes, certain options for screens and partitions are used.
Living room
Decorative partitions will be an excellent solution for zoning the living room. For such premises, mobile structures are used, which unfold and fold when needed. Plexiglass, plastic and glass are suitable materials.
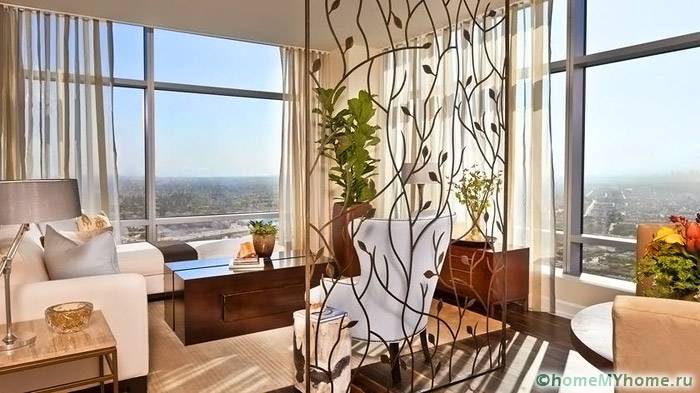
The partition can only serve as a decorative function
Small island walls are used for zoning. All sorts of things, books and souvenirs can be placed in the partition-box.
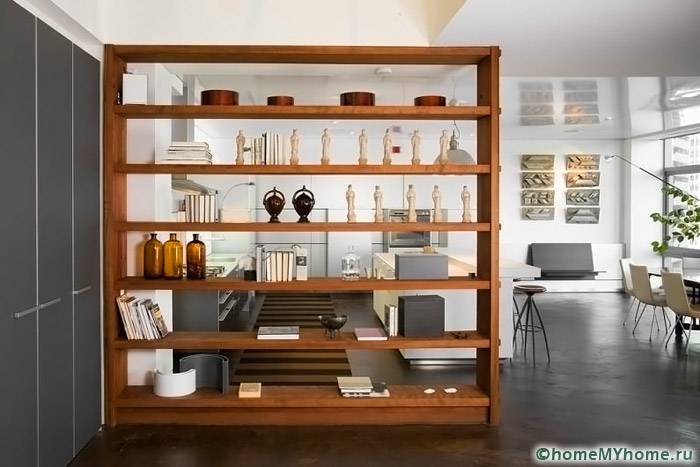
A large number of different things can be placed on spacious shelves
The original solution is considered to be a mobile version, representing a screen with sections that are covered with fabric. You can create elements from frames that are attached with hinged hinges. The advantage of such partitions is mobility.
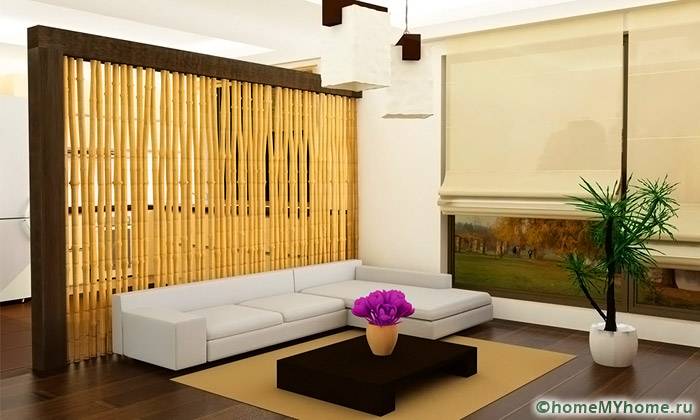
Bamboo screens are used in eco and ethnic interiors
Partitions-compartments, which can be used as doors or wardrobes, are characterized by ergonomics. Transforming and sliding screens are considered the best option.
Canteen
For the dining room, you can buy wooden models of partitions for zoning the space in the room. Wood products are perfectly combined with the color of furniture and wallpaper. As an option, a variety of racks are used, which represent a stepped partition.
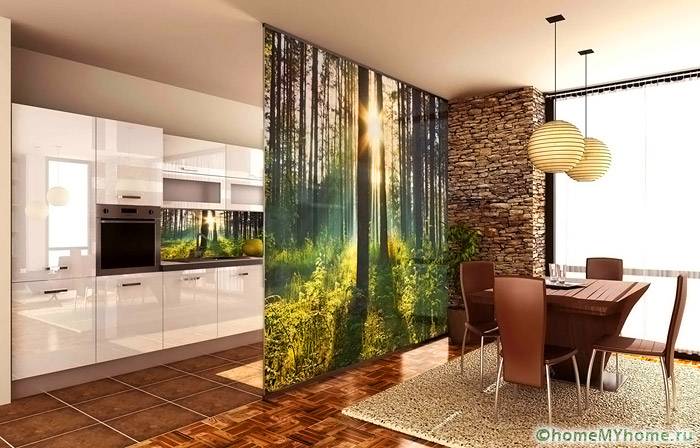
The wall between the kitchen and the dining room is decorated with photo wallpaper
Vases, souvenirs and books are placed on the shelves. Inside such structures, you can put an aquarium, TV or even a fireplace. In this case, a seating area can be located on one side, and a dining room on the other.

The dining room and kitchen are separated by light Japanese-style screens
Children
There are many small things in the nursery that need to be placed somewhere. To make it convenient for a child to get toys, it is worth using a partition in the form of a box.
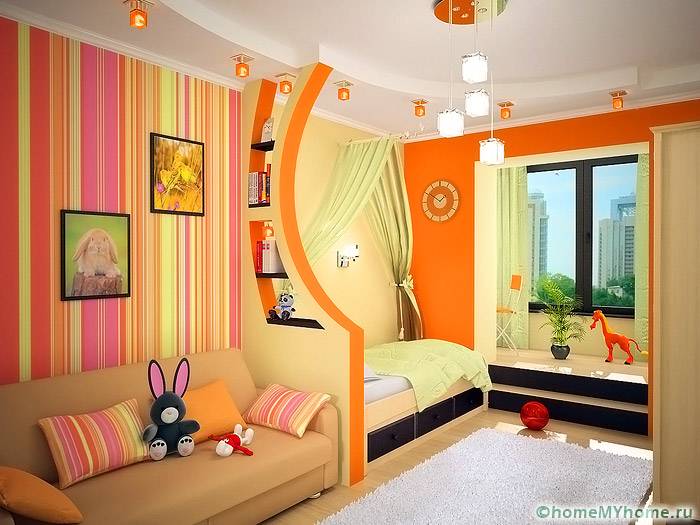
Curly designs and high podiums will help to divide the space in the nursery.
Additional shelves will help you place all the necessary things and toys. In the future, the partition can be used as a separator for the recreation and study areas.
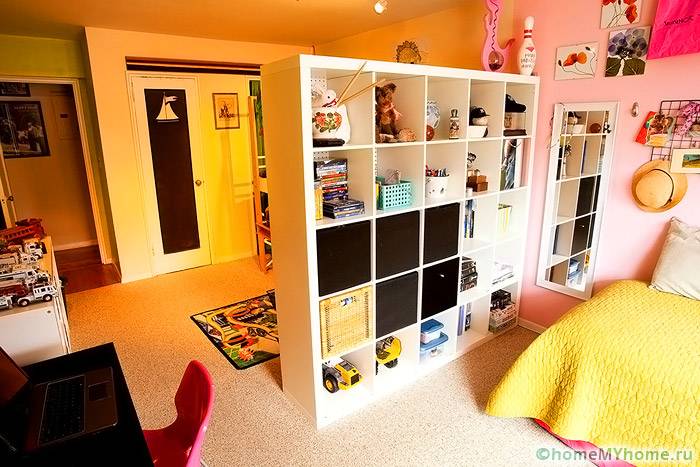
Spacious wardrobes can be used instead of a partition in a children's room
Functional mobile partitions, which are racks or structures on wheels. Mobile wardrobes look very unusual.
Bedroom
With the help of glass partitions for zoning the functional space in the room, you can allocate a separate place for work or study. In this case, you can divide the sleeping place and the area with a work table.
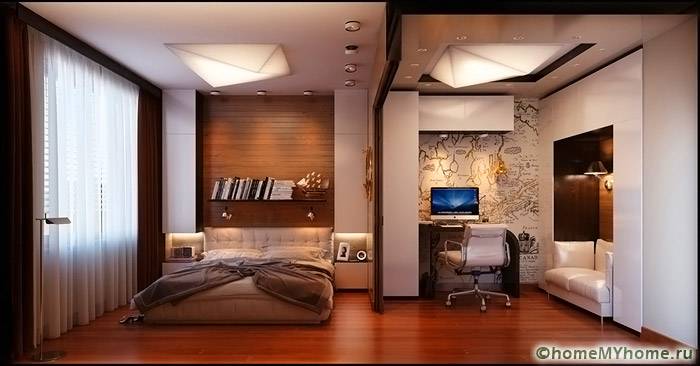
Sleeping area and workspace can be divided using curly designs
You can also divide the sitting area and the bedroom. In such cases, folding screens on rollers are used.
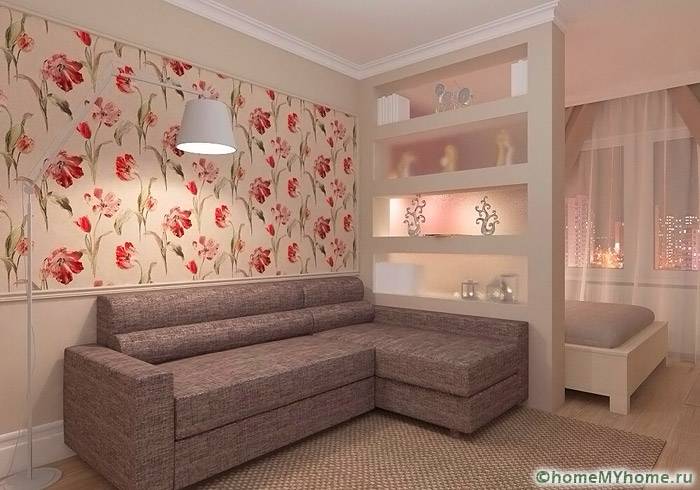
The bed and the sitting area are separated by a translucent wall, which harmoniously combines with the color palette of the interior
Kitchen
A kitchen partition should not only be attractive, but also suitable for the cooking environment.

In a studio apartment, the kitchen can be separated from the bed with a light structure that will not clutter up the interior
The design for the kitchen must have the following qualities:
- ease of care. It is better to choose a material that is convenient to wash. It is plastic, glass or aluminum;
- resistance to moisture;
- safety for others;
- harmony and attractiveness.
Sliding partitions create a functional space. Glass screens add depth and airiness to the room.The most durable structures are considered to be walls made of concrete or brick. They can accommodate heavy paintings, shelves, and household appliances.
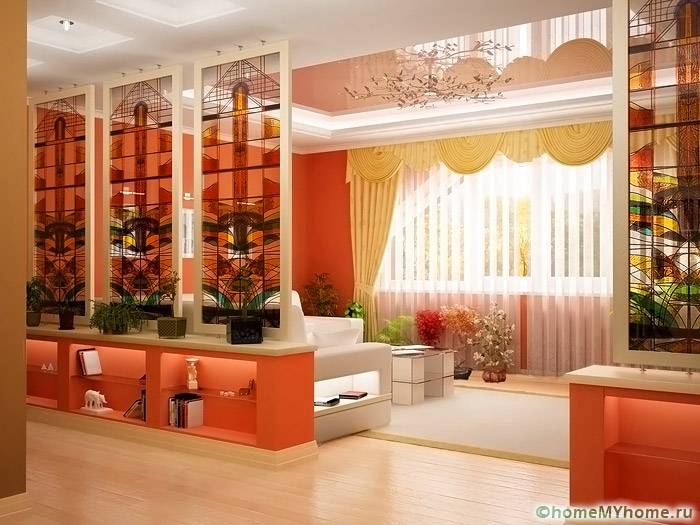
Stained glass compositions look great
Popular as a bar counter. Plasterboard installations do not overload the space and make it more airy. In any case, the divider should not visually reduce the room. There are a large number of lightweight options that not only decorate the room, but emphasize the dignity of the room.
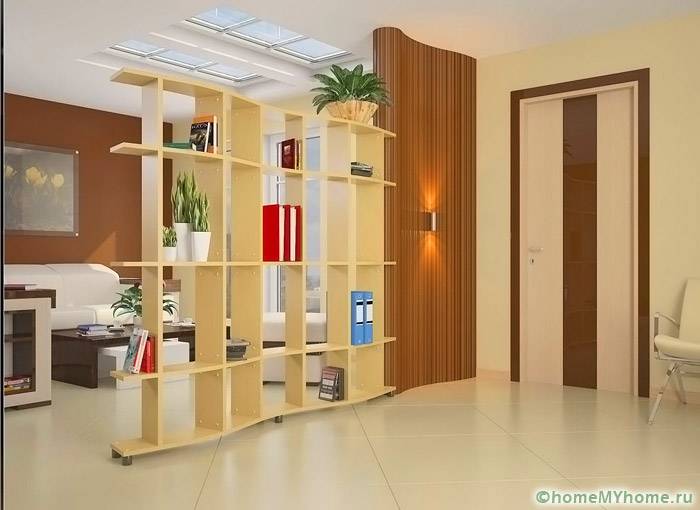
Combined options create a stylish and comfortable interior
Installing a partition will create a more stylish and functional interior. In this case, the space is divided into several zones.
Partition materials for zoning
When choosing a material for creating a partition, you should focus on practicality, safety, style and relevance in the interior.

One or another material is chosen depending on the functional features of the partition
Eco-materials
The trend of our time is a return to natural materials. Room demarcation products can be made from:
- wood;
- bamboo;
- stone;
- living plants.
It is possible to create a phytowall with vertical gardening or a light wooden partition with a picture of stabilized moss. It is noticed that the "green" element of the interior has a positive effect on the psychological state of the residents of the apartment.

Decorative trellis partition with real clematis
Plasterboard construction
Plasterboard partitions for room zoning can significantly change the interior of the room. An additional wall can continue the main one or become an independent interior detail.

The high popularity of drywall partitions is explained by the possibility of implementing absolutely any design idea.
Any decorative material is suitable for finishing drywall sheets.
Elegant, lightweight partitions will expand the space and fill it with light. Massive false walls will add solidity to the interior, which is optimal for a classic or loft style.
The advantage of the design is strength and sound insulation. If you plan to use it for heavy shelves, the additional wall will have to be reinforced with a metal frame.
Wooden partitions
Versatile wood products will fit into any interior. Partitions are made from:
- timber;
- racks;
- veneer;
- boards.
And also from pressed sheets of MDF, chipboard or chipboard.

Partition with painted chipboard shelves between kitchen and living room
Basically, wooden products are made from pine, beech, ash, oak. Natural material has a positive effect on the atmosphere of the apartment, contributes to the good mood of the residents.

A wooden partition can be very cheap or insanely expensive, depending on the type of wood and the complexity of the construction.
Glass products
Glass partitions are decorative elements. They increase the luminous flux and visually expand the space. In addition, they retain odors and moisture, which makes the material indispensable for zoning the kitchen area.

Sliding glass partitions are often used for zoning different rooms.
The advantage of glass is its unlimited possibilities for decoration. It can be glossy or matte, transparent or tinted, plain or colored.
The disadvantages of the glass module are fragility and the need for special care.
Plastic partitions
An economical option for partitions, in comparison with glass options - structures made of plexiglass or plexiglass. Plastic is lightweight and durable.

Openwork partition-screen made of light plastic, separating the workplace from the general space of the living room
Polymers are used to create transparent and translucent products, monochromatic or with bright patterns and ornaments.Light ribbons, sequins, artificial and natural decorations are integrated into the modern material - decoracryl.
Forged constructions
Beautiful artistic forging brings sophistication and sophistication to the house. A metal partition is suitable for zoning a living room, office, hallway. It is not recommended to use it in the kitchen, otherwise more intensive care of the forged product will be required.

A wrought-iron partition looks harmoniously in different interior styles, emphasizing and complementing the idea of room design
The partition can be supplemented with climbing plants, lighting or stained-glass windows.
Long-known simplicity
If the room is used as a bedroom and as a living room, then a mobile partition can help out, which is easy to remove or push. A screen or a woven cloth suspended on a special cornice will fulfill its task, isolate and hide from the morning sunlight upon awakening, and it will not be difficult to remove the barrier. It is quite simple to make such a partition for a room with your own hands, for a screen you need to stock up on a wooden base and dense material that will be the "body". It is even easier to buy a beautiful curtain fabric and fasteners, place a curtain rod in the right place, hang it up and enjoy a separate corner.
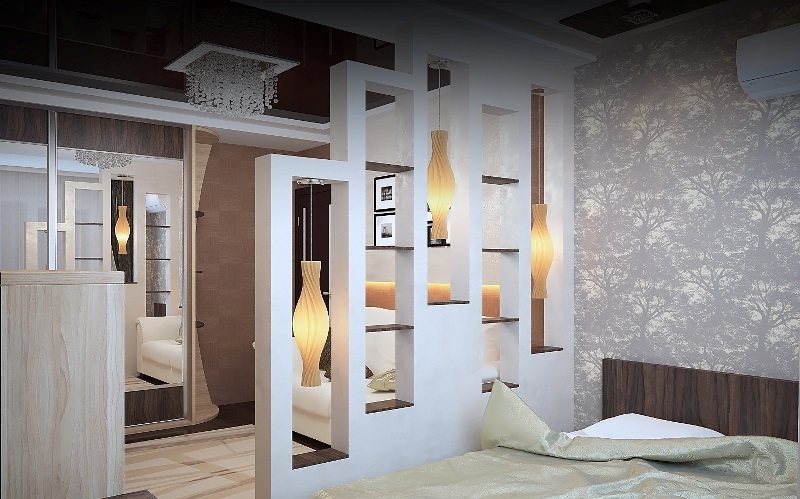
Sliding types of partitions are made of various materials, recently carved wood models have appeared on the market that look like real works of art. However, first of all, the sliding partition in the room is designed to be easy to use and save space.
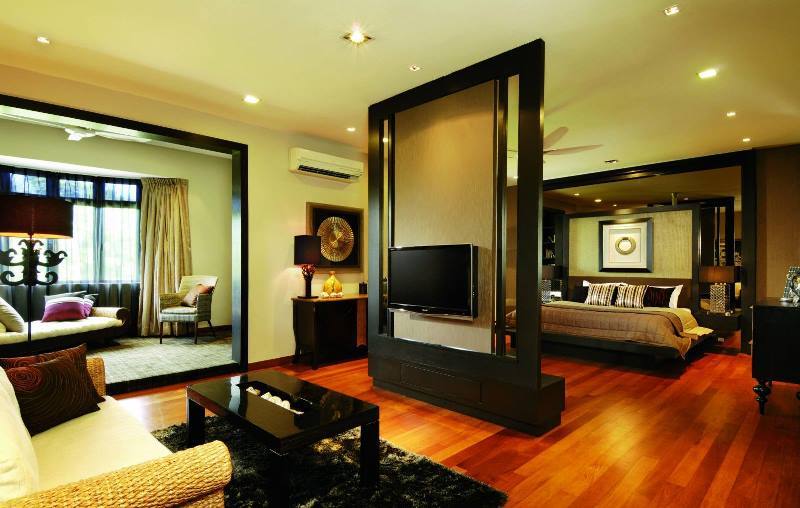 Whatever you need to get a partition, you should first solve the issue of its mobility, and then choose the appropriate material
Whatever you need to get a partition, you should first solve the issue of its mobility, and then choose the appropriate material
The structure can be installed on special rails, then the doors work on the principle of a wardrobe. Or the movable mechanism of the product can be of the accordion type, then the sashes in the folded state will not take up much space. Suspended structures are also produced, while a guide beam is mounted on top, along which the movement (push in-pull out) is carried out.

Often, in the manufacture of fences, options from several materials (glass, metal, wood) are used, combinations often give a highly artistic effect. Many firms provide not only a choice of design, but also measurement and installation services, which will allow you to get exactly what the buyer will like in a short time and will perfectly fit into the size of the room.

Types by appointment
Depending on the purpose of the room in which the partitions are installed, you need to choose the appropriate variety. When choosing, you should be guided by the technical characteristics of the structures and your own preferences.
For the living room
In the living room, decorative partitions are most often installed from sheets of drywall or wood. Since the main goal is zoning, it is not necessary to provide noise and heat insulation, which greatly simplifies installation.
Bedrooms
It is important for the bedroom to create an atmosphere that promotes relaxation and rest. The best option for a bedroom is a combination of glass partitions with textile curtains.
Kitchens
The use of partitions in the kitchen helps to distinguish between the cooking area and the location of the table. It is recommended to select a design taking into account the design in the room, so as not to violate the given style.
Children's
Partitions in the children's room help to solve the problem of even distribution of the area and create a comfortable environment for the child. Designs for placement in the nursery can be solid, openwork, with drawings.
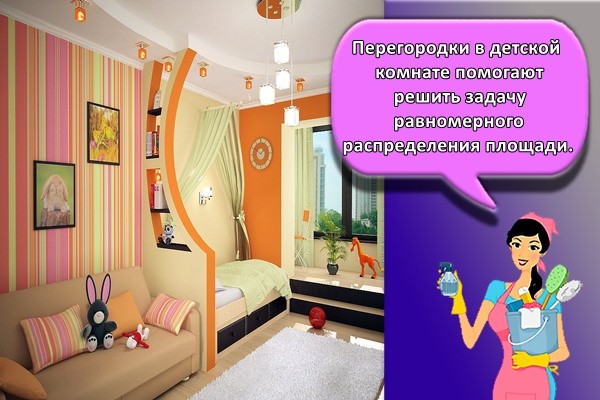
Shelving material
Most commonly used materials:
- Made of wood. A partition rack made of wooden boards or high-quality solid wood allows you to create a natural, eco-friendly and at the same time quite presentable design.
- From drywall. This material provides an opportunity to design, not only the usual rectangular shapes, but also to create the most original design designs.
- Metal. Such racks are made of special thin, but very durable metal and have a very light and compact appearance.
- Made of MDF. With the help of such a plastic material, you can create almost any shape. Models made of MDF can withstand heavy loads and retain their characteristics for a long time.
- From chipboard. Universal and simple chipboard products have a relatively low price, but at the same time they are distinguished by good environmental and strength indicators.
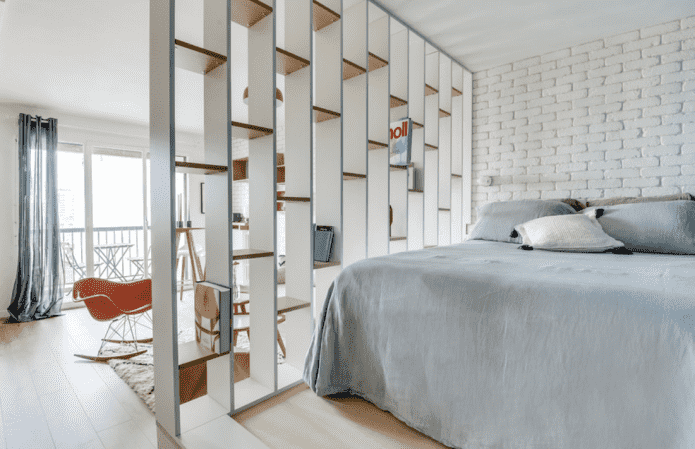
In the photo there is a white chipboard partition wall separating the sleeping place from the living room.
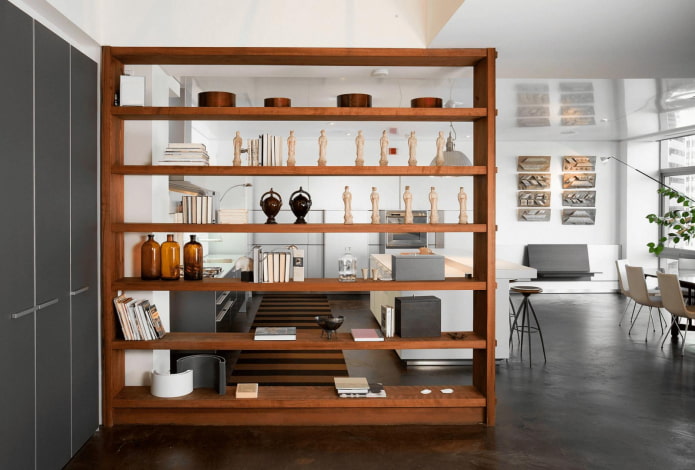
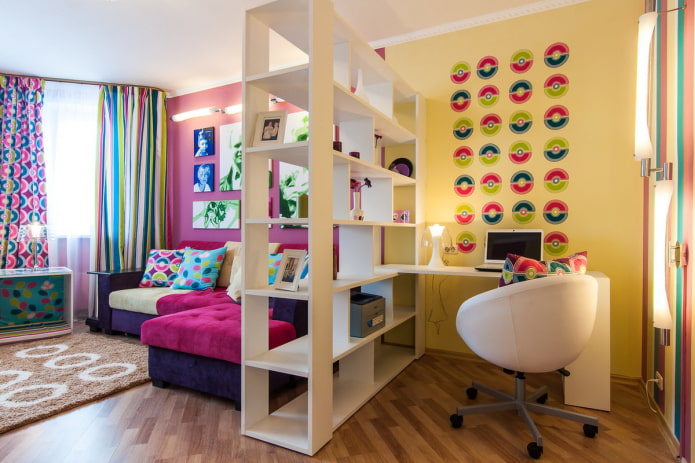
Due to the variety of materials used for the manufacture of shelving models, it turns out to choose the most versatile option suitable for any interior style.
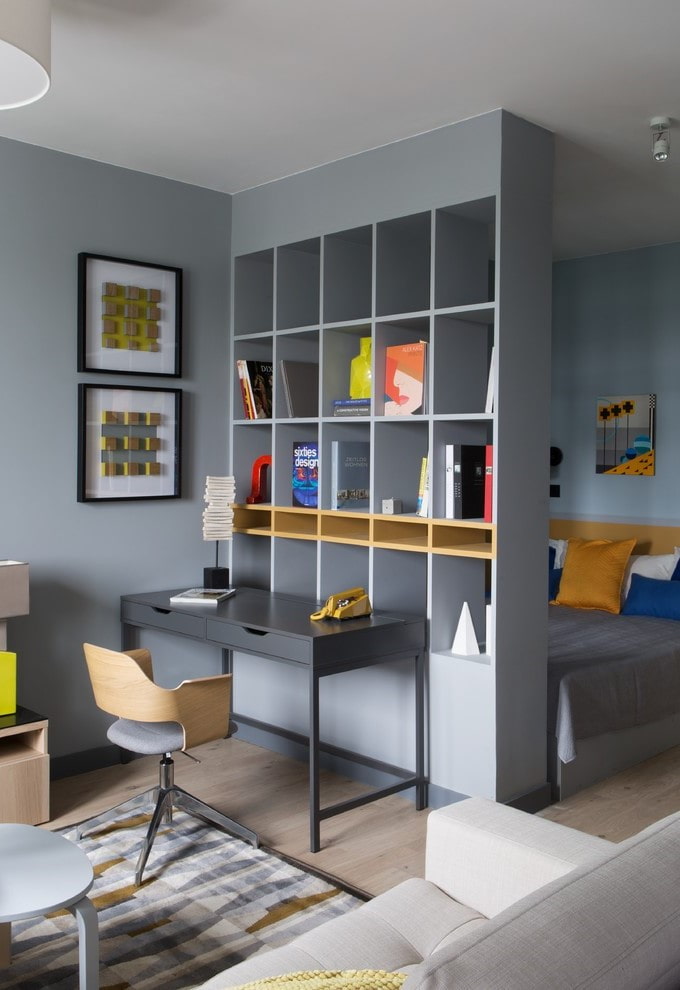
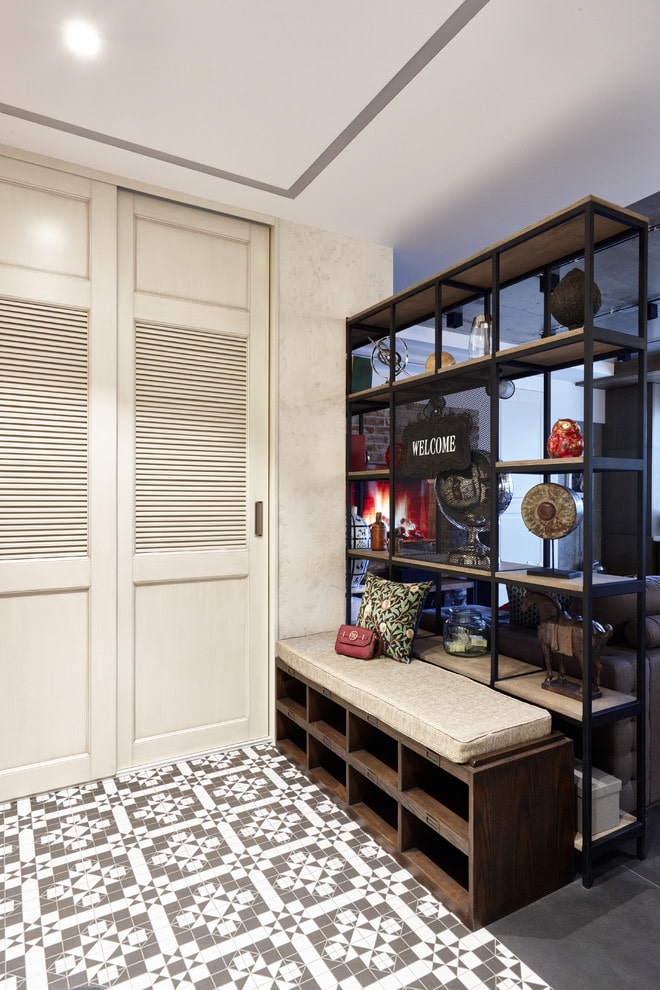
Fifth option. Design constructions
There are just a huge number of them! In most cases, designers create original and simple partitions - for example, license plates, vinyl records or CDs suspended from ropes. Structures consisting of stretched plastic bottles, children's constructors and even fishing nets are also often found. Partitions, consisting of numerous threads decorated with beads, look original. And if the room is decorated in a bold and modern way, then it can be decorated with a partition made of chains.
If the room is decorated with eco-friendly materials (or if we are talking about a country house), the partition can be made of twigs and stumps. There are also paper options - for example, multi-colored butterflies hanging on transparent threads. Finally, if the room is made in a retro style, then it can be zoned with a partition made of old window frames (glass may or may not be present).
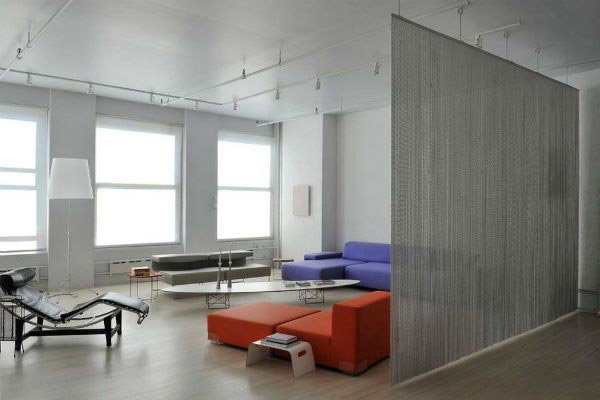
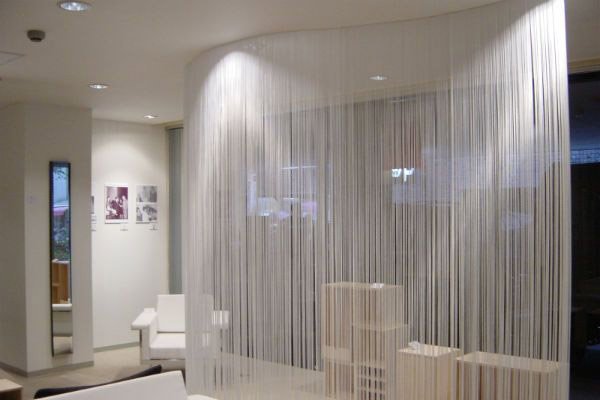
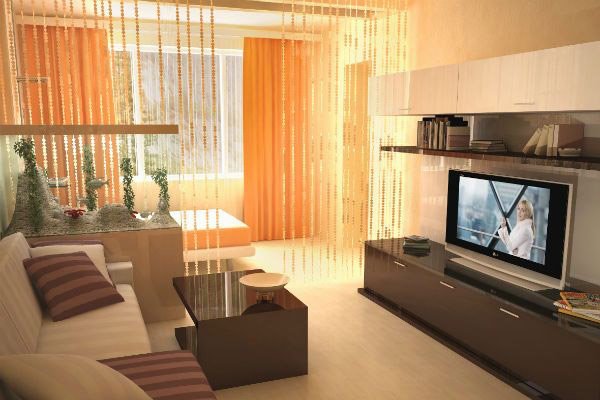
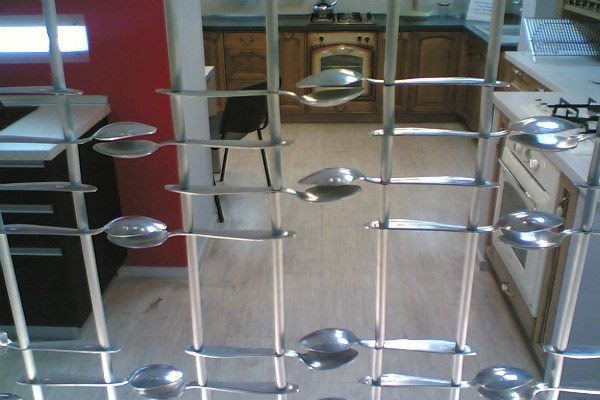
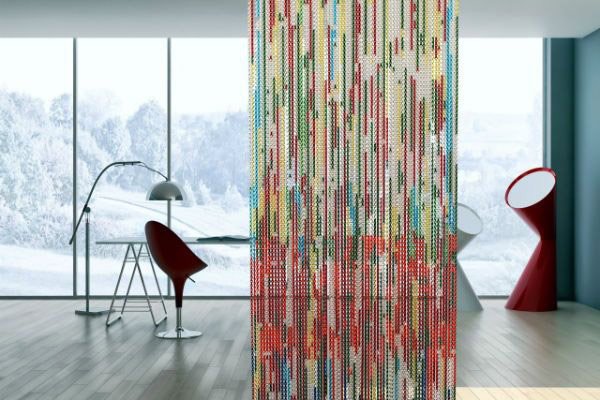
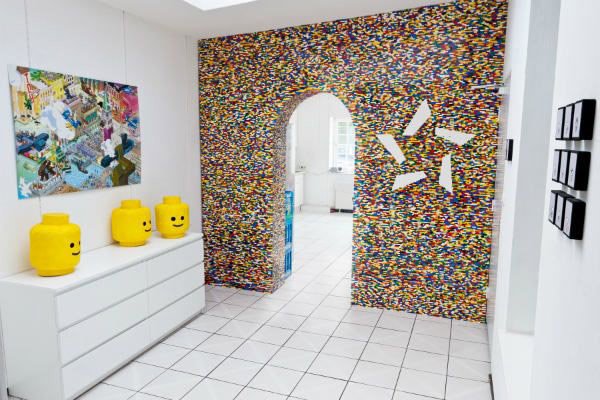
Brick and concrete
In recent years, the "Loft" style has been quite popular, in which brick partitions are used for zoning. It is original and beautiful, but it is not always easy to correctly fit such a partition into the design of the room. However, if this succeeds, the effect will be amazing.
Usually brick partitions are used in living rooms, halls and kitchens, less often in bedrooms. A lot of space is needed for such an element, especially since the brick structure visually "makes the room heavier", so such a partition is suitable only for large rooms. A brick partition isolates the premises from sound only if it is made as a full-fledged wall.

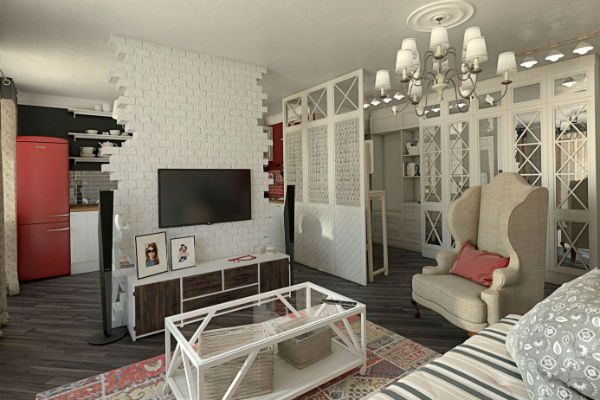
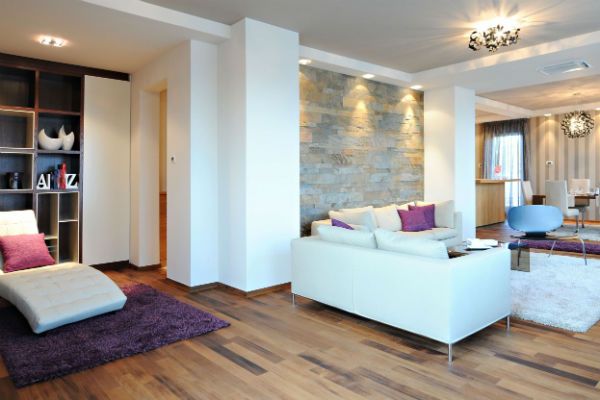
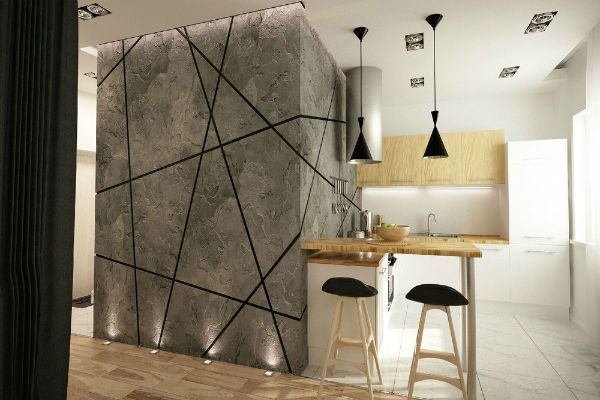
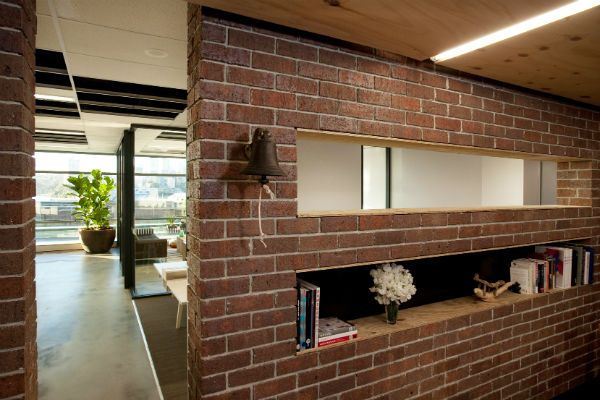
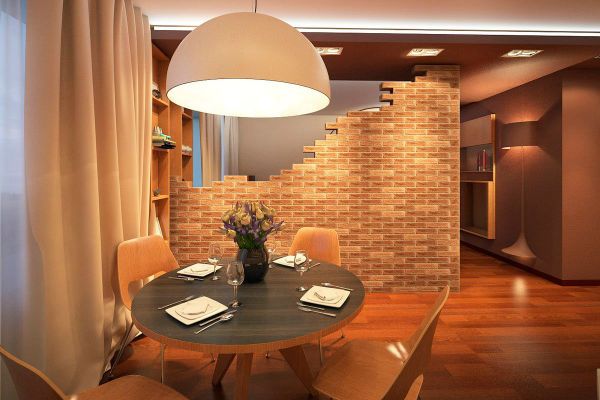
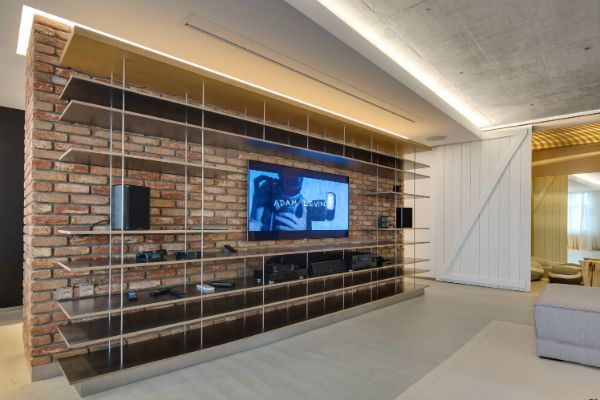
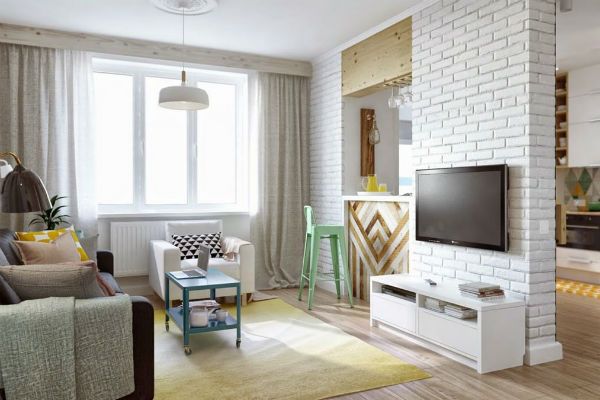
Despite its "coldness", a brick can create an atmosphere of comfort if a real or false fireplace is planned in it. This partition option is ideal for country houses.
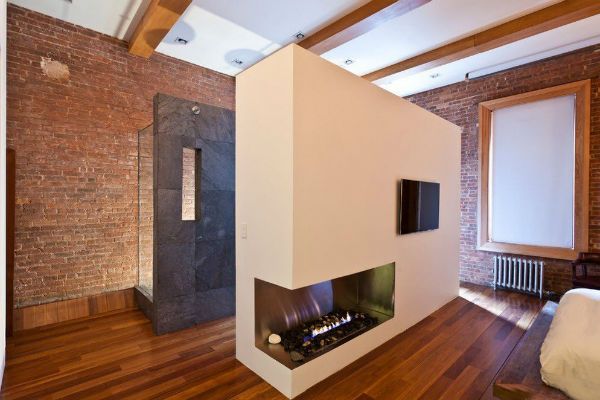

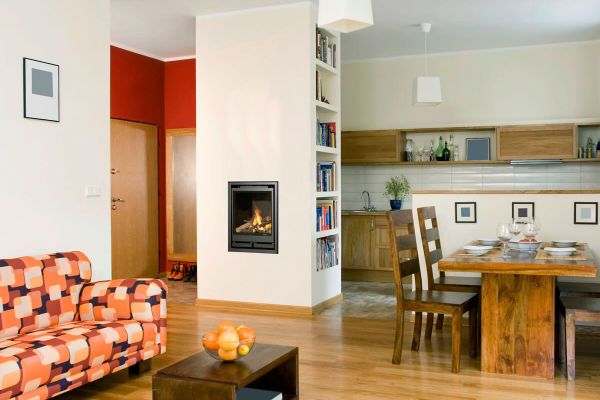
You can make a brick partition with your own hands, while some negligence will only be a plus for such an interior solution.
Advantages and disadvantages
Pros of partitions:
- Zoning a room into two or three zones.
- A light and free space remains when using structures with good flow capacity.
- Budgetary cost for consumables and construction.
- The ability to transform the interior at low cost.
Disadvantages:
- Choosing the wrong installation location clutters up the space.
- It is difficult to divide non-standard premises into proportional areas. Such "islands" further emphasize the weaknesses of the layout.
- Solid structures in a darkened room deprive it of space and light.
- Poor soundproofing between different areas.
Room partitions in the apartment are installed as needed. When marking out the premises, a reasonable balance is observed in dividing the free area. An artificially created wall carries a functional or aesthetic load.

Rack-partition clearly delineates isolated areas without obscuring the space of the room
The meaning and types of zoning
Zoning is a design technique with the help of which it is possible to competently divide the space into functional zones without interfering with the style and interior design. To solve this problem, you need to clearly understand for what purpose the room should be zoned.
What is it for:
- Delimitation of spacious rooms for various household needs.
- Necessary for proper planning during renovation.
- Separation of the private area from the common area in large rooms or studio apartments.
- Optical correction of space during design and decoration.
- Creation of a personal corner for each household.
- Arrangement of light and color accents.
- Allocation of a certain place in the room as a design technique.
- A successful combination of several styles.
- Create a certain atmosphere with sliding partitions or pieces of furniture.
What is the best way to divide rooms into functional zones:
- Hall. It is customary to divide the living room into a work room, a recreation area, a place with exercise equipment, a library and a guest room. In studio apartments, there is an actual division into a cooking area and a nursery.
- Bathroom. Can be divided into a bathing area (bath or shower), toilet and laundry room.
- Bedroom. If the space permits, you can separate the sleeping area, dressing room, mini-gym for sports training and the children's area from each other.
- Cabinet. May include sleeping area and work space.
- Hallway. There is usually a vestibule zone, a dressing room, a pantry and a place for a hallway.
- Children's. Here you can allocate a place to sleep, study and a play area.
- Kitchen. It can be divided into a dining room (dining table), a cooking area (kitchen apron), a seating area (bar counter, comfortable upholstered furniture, a hammock, etc.) and a mini pantry for storing food.
- Loggia. On the territory of the balcony or loggia, you can equip a mini-office, a recreation area and even a sleeping place.
Today there are many ways and techniques for competent zoning of premises of various layouts. The most popular ones are:
- With the help of architectural structures in the form of podiums, niches, bookshelves, shelves, aquariums and fireplaces.
- With the help of various elements of furniture (wardrobe, bar, etc.).
- Finishing materials.
- Light zoning with lamps, lamps and floor lamps of various orientations.
- Color zoning using contrasting colors of wallpaper and other finishing materials.
- With the help of arched openings of various shapes and sizes: arched or straight.
- With sliding doors or accordion doors.
- False fences and decorative partitions.
- Zoning with curtains.
The choice of a particular zoning technique depends on the features of the layout of the room, the design idea and the number of functional areas.
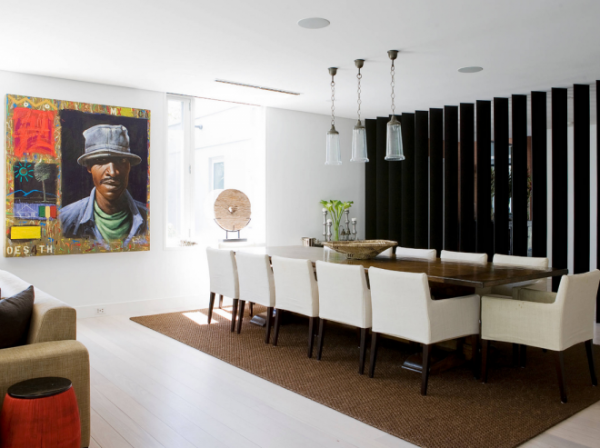
Professional recommendations
To make the interior of the room acquire new features and look stylish, the designers have developed several rules for successful zoning:
If the room is rectangular, the division should not be made lengthwise. This can narrow the space and make it cramped.
Do not divide one window with a partition, otherwise you will create a feeling of cut off the space.
In this case, for the zone with a window opening, it is necessary to select a large part of the room.
When zoning, it is important to avoid unnecessary piling up of the territory with decorative elements. It is better to save space in the room, this will make the interior more concise and stylish.
If the room has low ceilings, designers advise against installing solid structures built from the floor line to the ceiling.
If it is necessary to separate the sleeping area from the common area in the living room, the partition should be placed in the middle of the room so that it covers half of the passage.
Design of interior partitions
Design ideas for interior decorative partitions.
Transparent
They have a beautiful, elegant and weightless appearance and allow the light flux to freely penetrate the separated space, making it lighter and visually spacious.
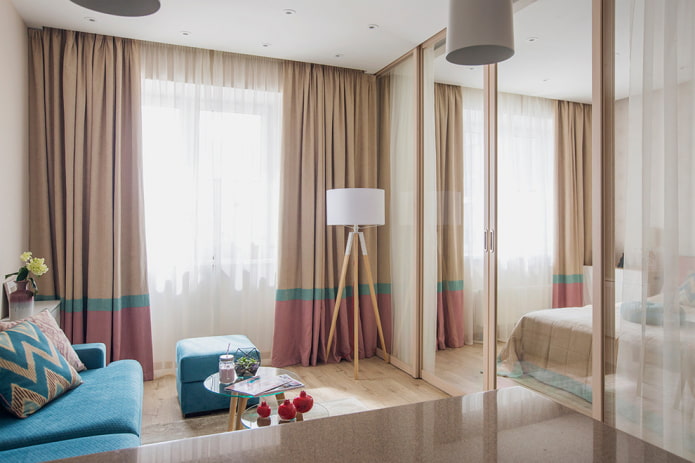
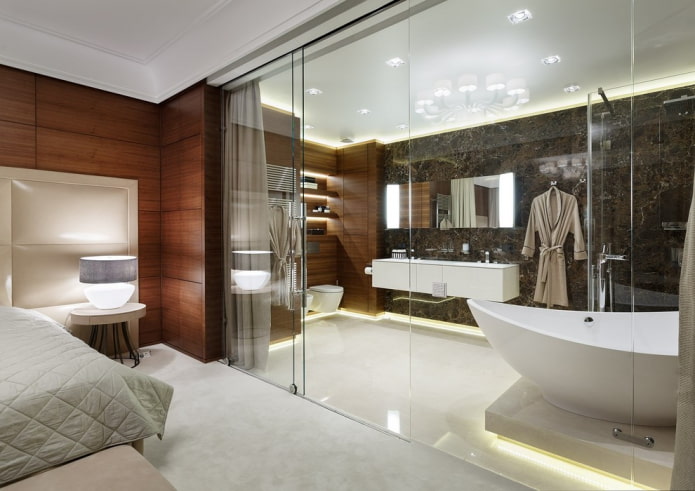
Openwork (carved)
Openwork decorative models can have many luxurious miniature details or lace elements that undoubtedly attract attention. With the help of carved products, it is great to decorate a room with any style solution
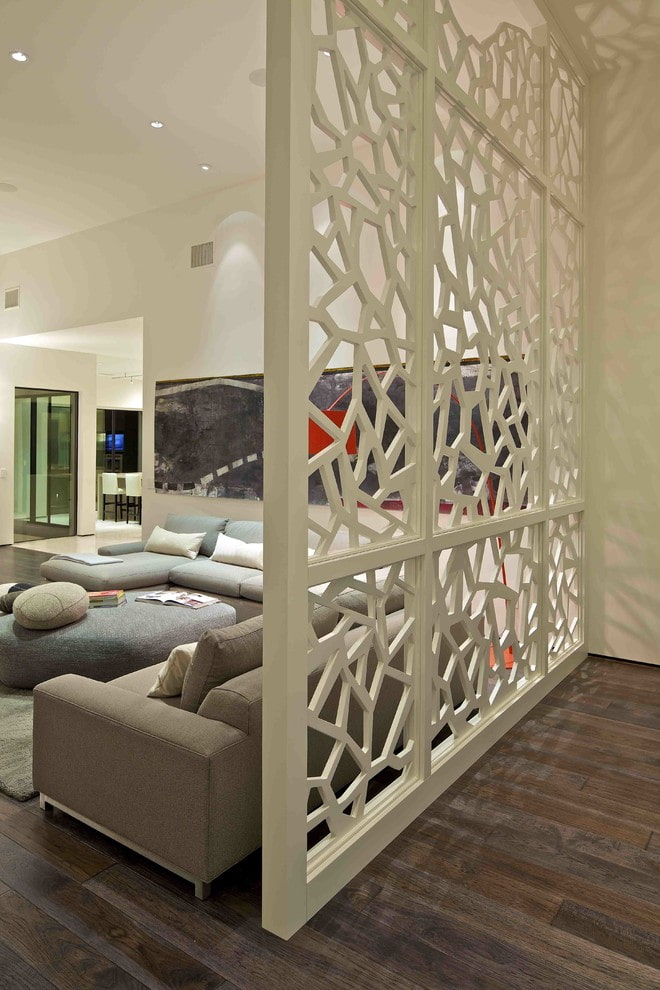

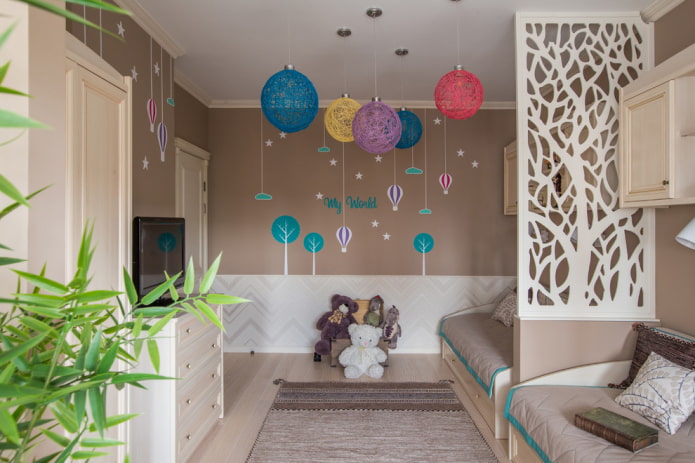
In the photo there is a children's room with a decorative openwork partition located between the beds.
With a niche or opening
Recesses in the form of niches with lamps or through openings will be an excellent and quite relevant option for a small room, as they will help create a sense of additional space in it.
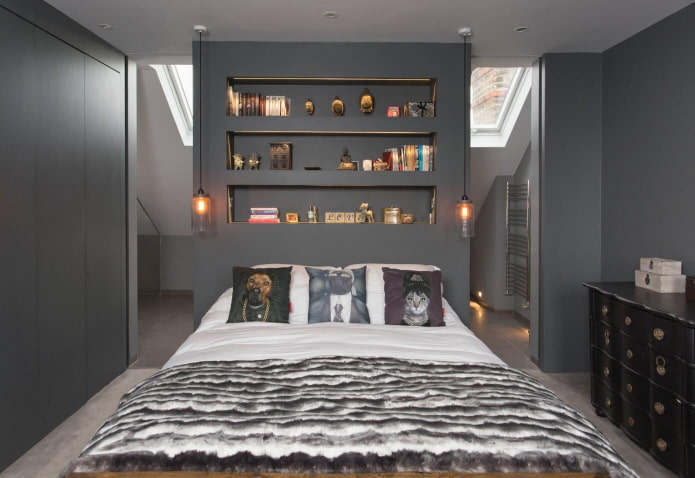

Wrought iron
They have an expensive, spectacular and very stylish look. Forged structures, despite their massiveness, look airy, lightweight and do not overload the room.
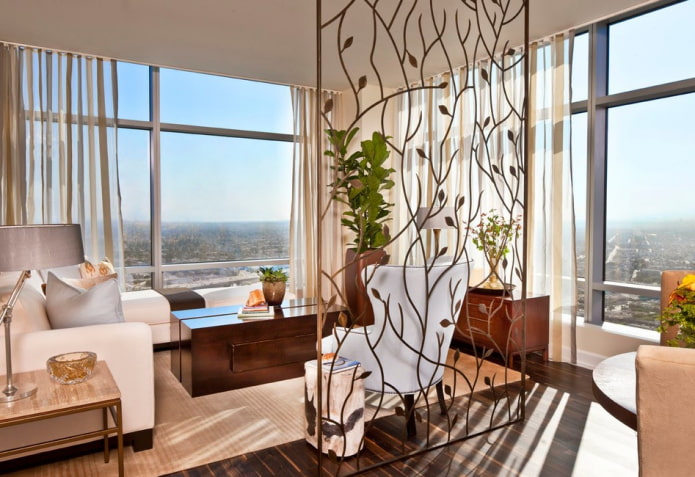
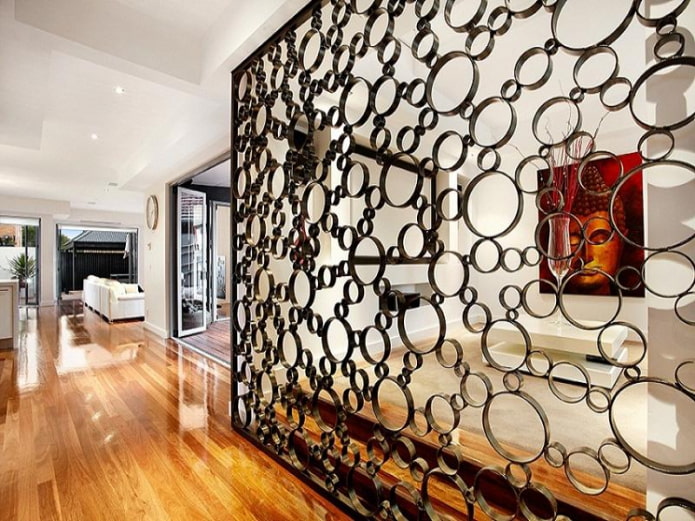
Stained glass
Glass canvases, decorated with creative stained glass drawings and patterns, become a real interior art object, dilute the boring design and make it much more beautiful and richer.

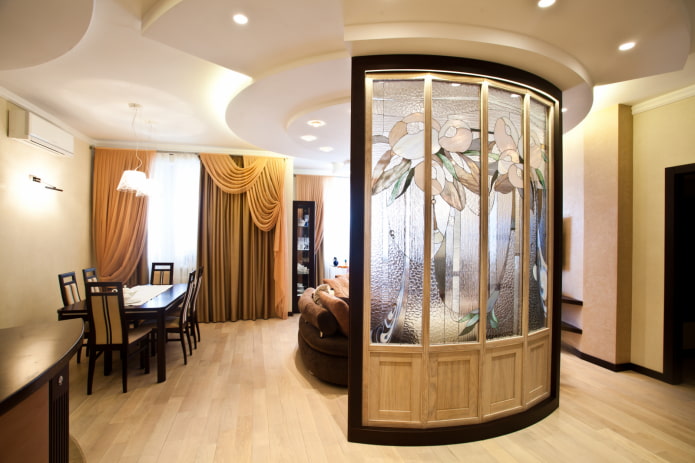
Zd partitions
Models with 3D effect look really amazing. They can have a different look, design and style, which allows you to harmoniously decorate any interior and thereby give it elegance and delicate taste.
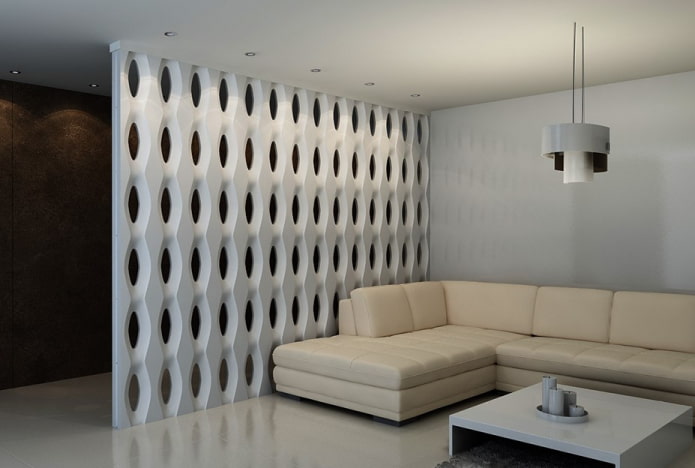
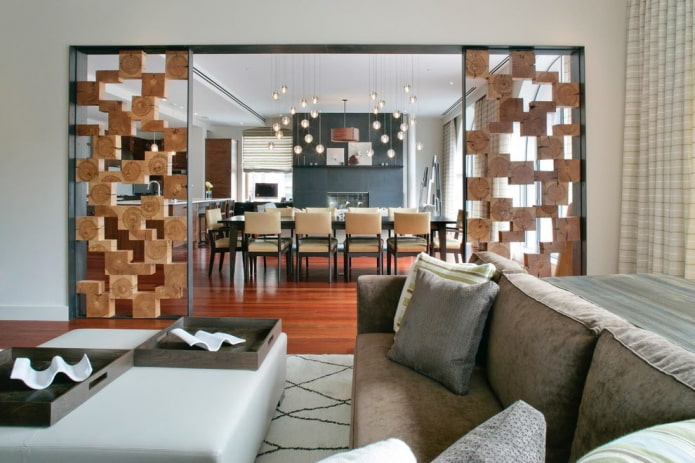
Mirrored
They easily transform the space, giving it additional volume and spaciousness. The mirrored surface differs not only in decoration, but also in practical functions and sets the accents in the room in a completely new way.
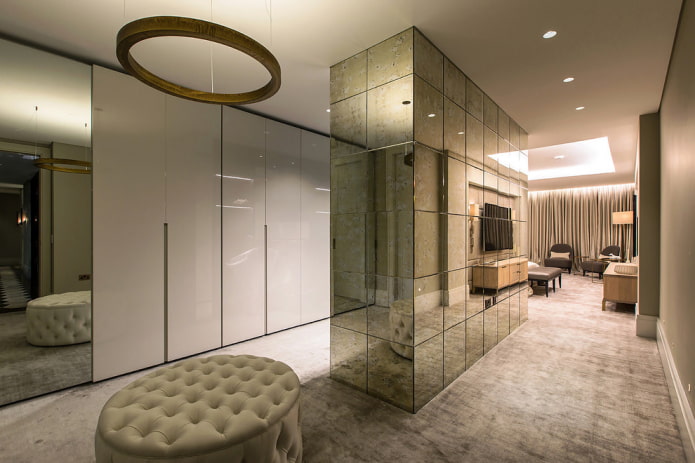
Soaring
Perfectly transmits light into the space, makes it more open, spacious and gives the room the most free view.

Option seven. The so-called "live" partitions
One of the most original options for creating a partition is the use of fresh flowers and greenery. This way you can easily refresh any interior, but this method is more suitable for large rooms. The simplest way to create such a partition is to place a large number of different indoor plants on the stacks. But do not forget that all these plants require good lighting.
An alternative option is to grow a kind of "green wall" using moss or weaving crops. It will look really great, but such a partition will require a special microclimate and permanent care.
Another possible option is a large aquarium. Such a partition will revive any room! But he also needs special care.
Finally, a small waterfall can also act as a partition, as in the image below.
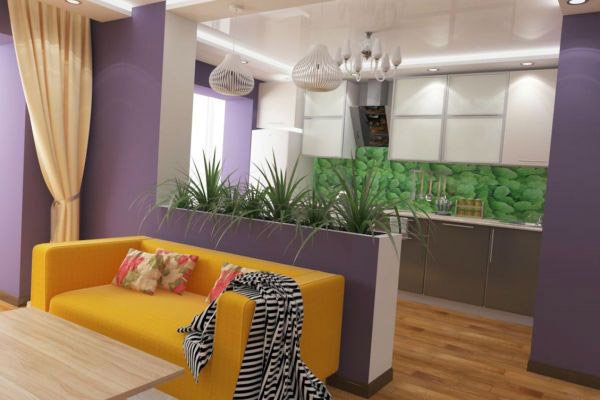
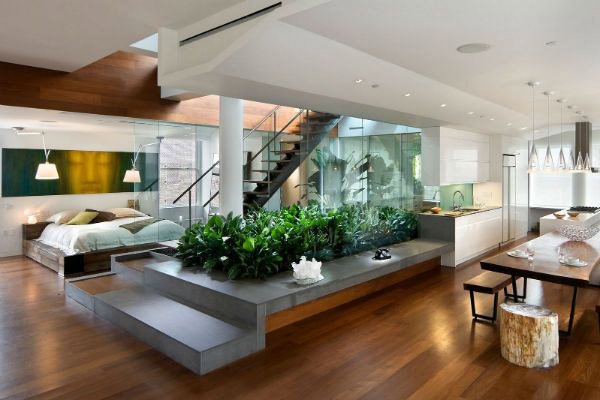
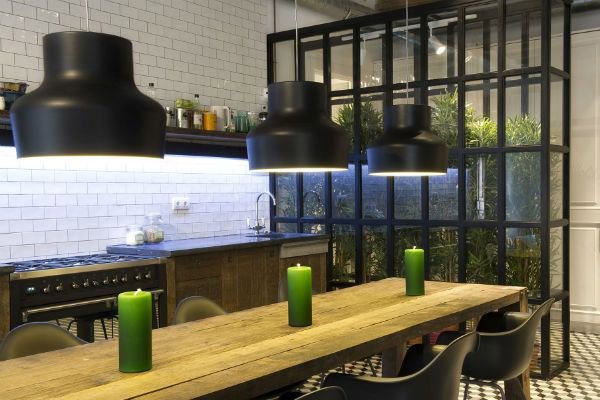
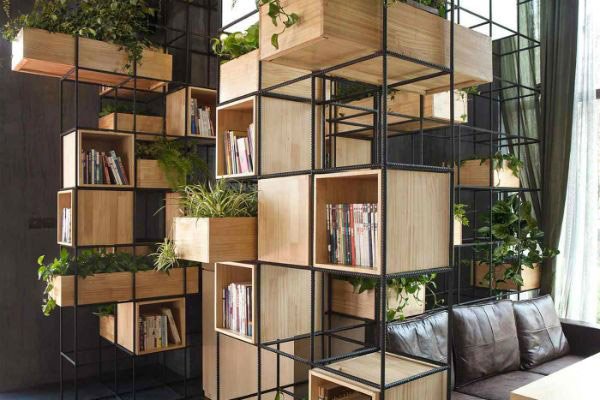
Materials for the installation of interior partitions
The main advantages of interior partitions are quick and easy installation, they can be done even in one day. Alternatively, you can order a ready-made partition and hire specialists who will quickly and efficiently install it. You can install the finished product yourself.
Brick partitions
The traditional and most common material, as it always remains a popular and high-quality type of building material. In the interior of a small room, a brick partition will create the appearance of a heavy, oppressive curtain wall, so they are usually installed in large and spacious rooms.
Room partitions made of wood or plasterboard
This type of material is suitable for any interior, and will create a special appeal of the room. The partitions separating the rooms are made in the form of solid structures made of wood or plasterboard. Such structures are very lightweight, they can be installed anywhere. In addition, sliding doors in the form of a sliding wardrobe can be mounted in such partitions.It is also possible to make sliding partitions themselves.
Wrought iron partitions for rooms
Metal products for partitions are made in the form of forging, solid decorative sheets or in the form of brick cladding of partitions. But a canvas made of metal looks more like a screen and serves as a decoration element in the interior.
When choosing this method of dividing the space of a room, it is difficult to determine the place of installation of such a partition. If there are two windows in the living room, then you can get by by installing a small jumper between them so that the light correctly illuminates the fenced off space. And for a room with one window, you can install a partition that could be bypassed from both sides. And the light from the window would be distributed equally to the enclosed space and to the rest of the room.
The frame of such a partition can be made of a wooden bar or a special metal profile. Reliable fastening of the frame to the floor, ceiling and, if necessary, to the wall is important. Since drywall is a fragile material, the frame must have horizontal and vertical crossbars. And if you approach work creatively, making niches and lighting in the partition, then such a partition will create additional convenience.
Mobile partitions in the apartment
This method allows you to re-plan a room with little effort. Mobile partitions include:
- screens. They are easy to transfer. They are made from rails on which fabric, paper or plastic is inserted. Screens fit into any interior;
- sliding PVC or glass panels. If necessary, they completely separate one area from another. On the other hand, they do not protect against noise in the rest of the room;
- partitions from curtains on the cornice. The curtain is moved or fixed with hooks;
- a through rack and separate part of the room, and serve as a storage for books or other items;
- a partition made of fresh flowers favorably emphasizes the eco-style interior, brings coziness to hi-tech and minimalism.
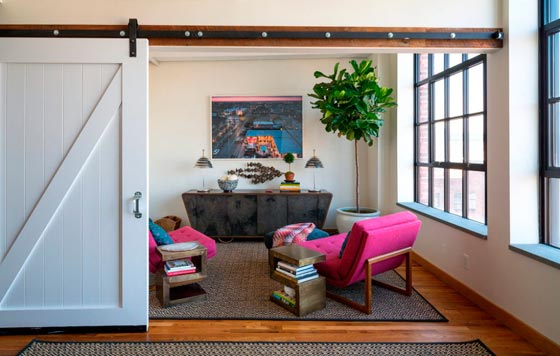
Sliding doors in room zoning
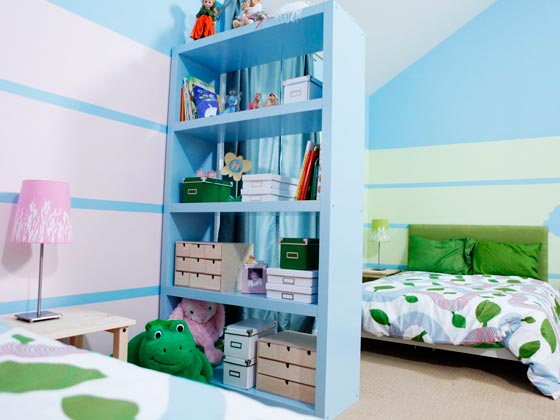
So you can zone with a rack
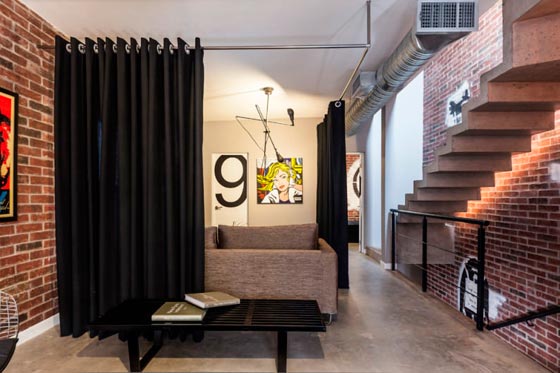
And so with the help of curtains on the cornice
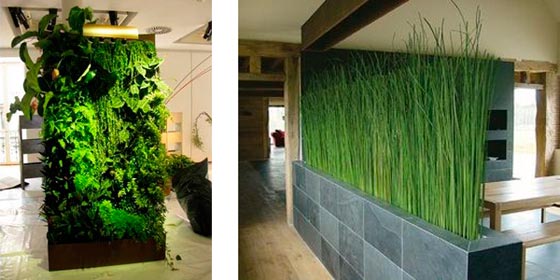
An example of "live" partitions
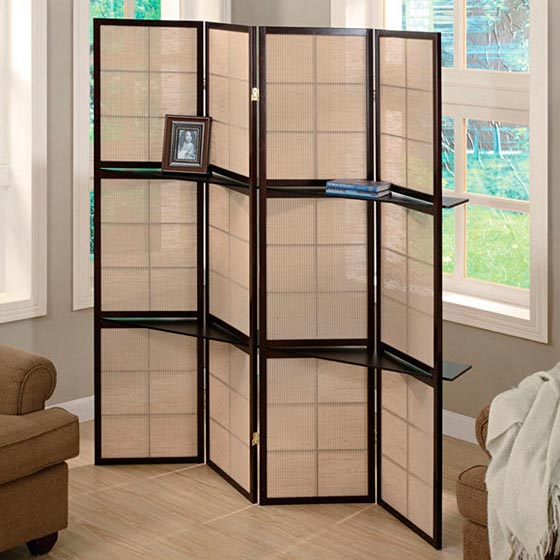
Separately, I would like to highlight the zoning of the room in two more ways:
- using a partition with an aquarium. This decorative element brings coziness and gives comfort, relaxation and a state of rest. The aquarium is installed on brickwork or foam blocks. But if you take glass blocks, you can create the effect of lightness;
- narrow wall with fireplace. In this case, a bio fireplace, gas or electric fireplace is used. If the wall allows and there is a chimney, install a real fireplace. It is necessary to make sure that there are no flammable materials, paintings, technology near the hearth.

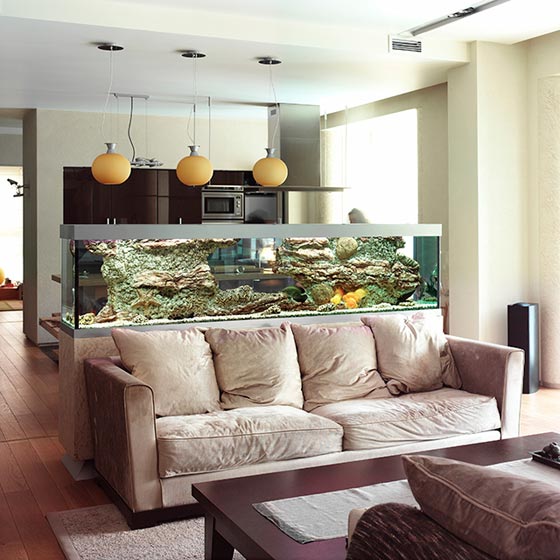
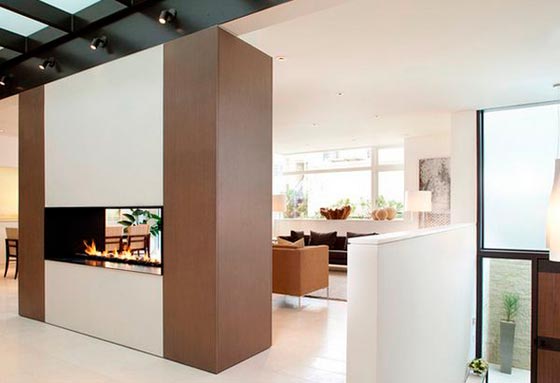
Such redevelopment options do not clearly delineate the room, but zoning is present
Both the aquarium and the fireplace are a distraction. This can be seen in the photo above.


