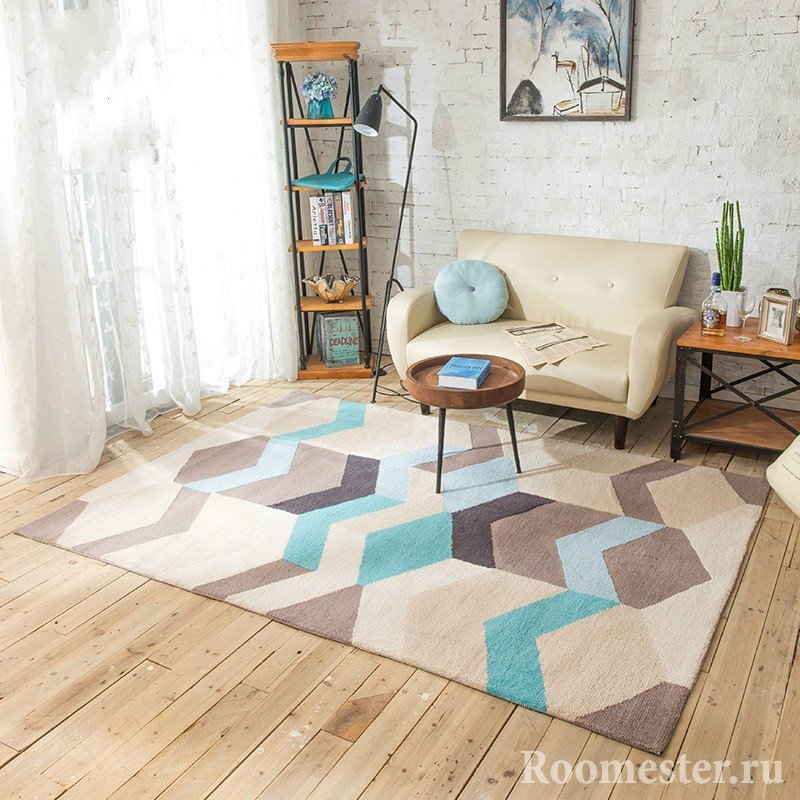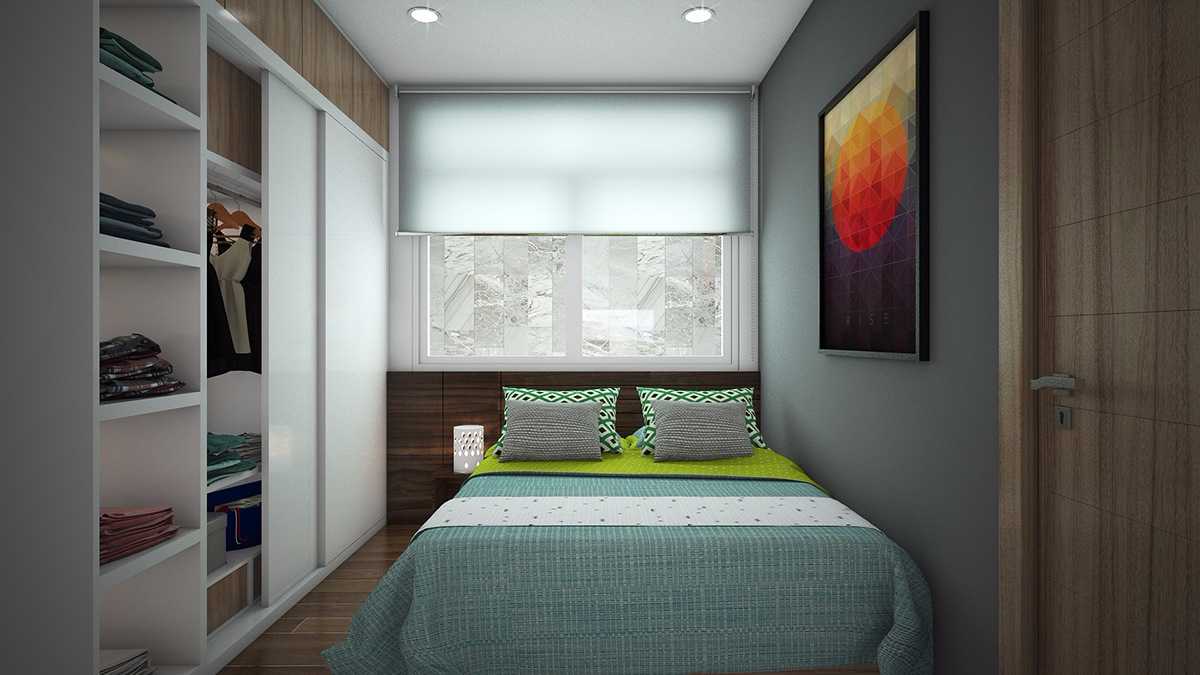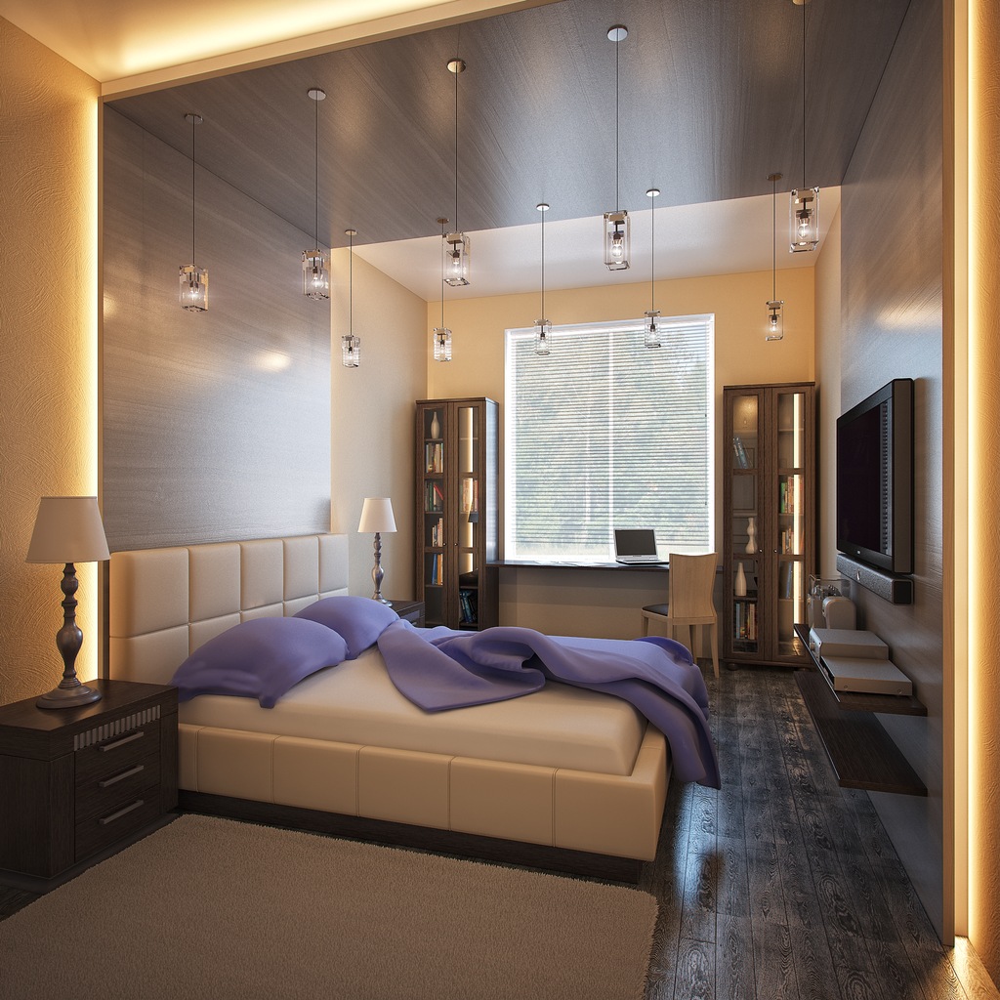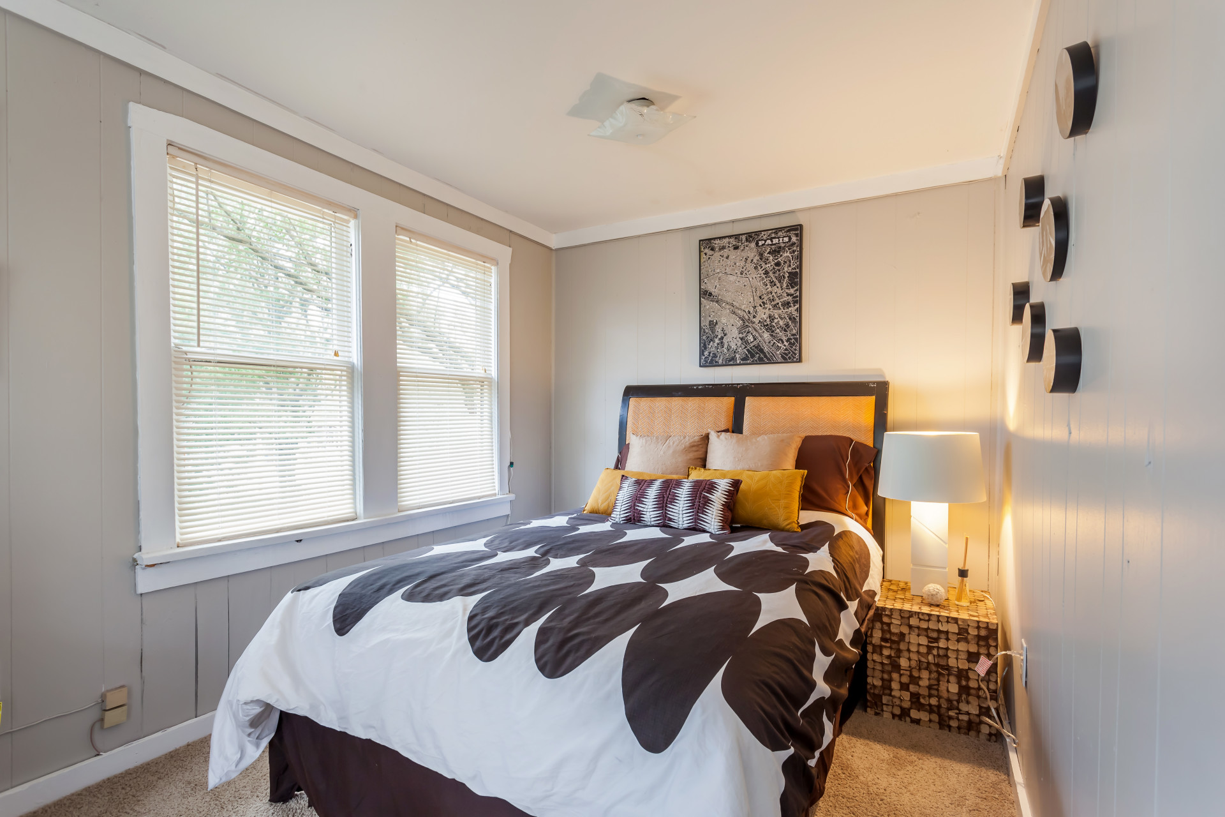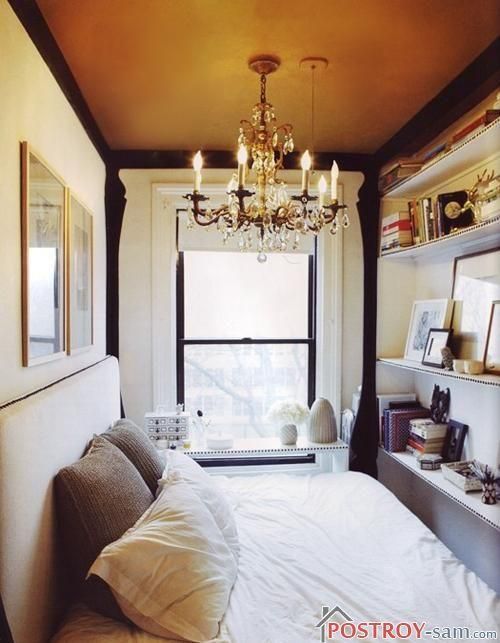Decor and lighting
We have already mentioned that a lot of light is needed. Even for a small bedroom of 5 square meters, an ordinary ceiling chandelier is not enough.
- Try not to block the natural light from the window. If there is practically no sun in the bedroom, you can replace heavy blackout curtains with light curtains or refuse them altogether.
- Artificial lighting will be needed at several points: bedside sconces, ceiling chandelier, lamps in the work or dressing area. Use white or slightly warm lamps to create a pleasant atmosphere.

Pictured is a small narrow bedroom


Since there is simply not enough space for works of art, the decor must be functional. The main decoration of the bedroom is textiles. Pillows, blankets, bedspreads, bedside rugs, curtains - choose according to your style and color palette.
Paintings or photo frames need to be related to the size of the room. That is, instead of one big one, it is better to take 2-3 small ones.
Place vases or pots with flowers, figurines and other tabletop little things only if there is free space. It is better to refuse floor accessories.

Layout of a narrow bedroom: how to put a bed
The bed is the master of the bedroom. It is recommended that you choose the largest bed that the room can accommodate. Foreign designers advise clients to buy the most expensive bed for the bedroom of those for which there is enough money.
In a narrow bedroom, the bed is placed either along the long walls or across the room. Which bed arrangement should you choose? To find the best placement, you need to consider the size of the bed and room. If the bed is a double bed, ideally it is necessary to leave passages to both berths.

Thus, if the width of a narrow bedroom allows you to put the bed along, keeping 70 cm of free space on each side, this layout will be most preferable.

With this arrangement, very little space may remain in the bedroom. The sleeping area will be as comfortable as possible, but a wardrobe, dressing table or work desk may simply not fit in the room. If you need to fit as much furniture into the bedroom as possible or leave space for games / sports, consider installing a bed across the room.


In this case, the passage can be left to both berths or only to one - the extreme one. Yes, the absence of a passage to the far sleeping place in case the bed is for two will make the sleeping room less comfortable - one of the owners will literally have to climb over the other. Unfortunately, when designing compact spaces, you always have to sacrifice something. This issue, of course, needs to be discussed together with each of the master of the bedroom.

It is worth putting the bed across the room even if, when placed along, less than 70 cm of free space remains near each of the sleeping places. Narrow aisles will not add any convenience to the bedroom. These centimeters will be used, as they say, "empty". If, in this situation, you turn the bed across, you can leave full passages to sleeping places or at least one sleeping place. This will free up a lot of free space.

If the bedroom is so narrow that the bed does not fit across, there is only one thing to do - to put it along, even if there is no way to keep full passages to the sleeping places. If the presence of two aisles is unimportant, the bed can be placed with its long side against the wall. Not very convenient, but practical.

A small bedroom can have very high ceilings. If it is not possible to unfold in length and width, unfold in height.The bunk bedroom layout is suitable for young, energetic hosts. It is original, unusual and practical. By removing the bed upstairs, you can create several functional areas in a tiny space.

Optimum colors and surface finishes
When choosing colors and finishing materials for the design of a long bedroom, simple rules should be followed:
- Warm shades visually expand the room, while cold shades, on the contrary, narrow it.
-
Light floor and walls, white ceiling - out of competition. Smoky shades and a large, sophisticated pattern on the walls for narrow bedrooms will be very relevant.
- It is good if the curtains repeat the pattern on the wallpaper and merge with it. This technique will allow you to shorten a long room.
-
By combining shades, you can coloristically try to bring an elongated room closer to a more square shape.
- The use of horizontal stripes can help to expand the wall, however, in order not to reverse the process, they should not go through all the walls of the room. Otherwise, you can get the effect of a small box with a pressing ceiling.
- When choosing a pattern for wallpaper, it is better to give preference to squares or rhombuses. A narrow and long bedroom will become visually wider when using light colors in the decoration of the walls.
-
In no case should you use dark wallpaper with a small pattern - this will not only reduce the already small space, but also highlight all the imperfections of the room.
-
For wall decoration, you can use all types of existing wallpaper, decorative plaster, decorative and natural stone, wood and wood panels, or you can simply paint the walls with paint or mix various elements with each other.
-
The ceiling in a narrow and long bedroom can be left simply flat and white, or you can make it more interesting using a combination of different techniques and choose multi-level designs. Such design methods are not only very beautiful, they help to raise and expand the ceiling space of narrow rooms.
-
When choosing floor coverings, you should focus on natural materials that radiate warmth and comfort. The best solution would be the option with parquet or parquet board, high-class laminate is also good. Laying in narrow spaces is best done diagonally. This method requires more costs, but it will significantly visually expand the space. It is better to choose lighter shades for the flooring. Most people, waking up in the morning, become barefoot on the floor, and at this moment they want to feel something warm and pleasant. For this reason, it is better not to use tiles or ceramics in the bedroom; a cold surface does not cause very joyful sensations.
-
Even a small and narrow bedroom will not be disturbed by a few decorative elements. Minimalism remains the main principle. A large number of cute little things can significantly spoil the whole image and create a feeling of some kind of clutter. If the placement of paintings is planned, then it is better to place the central composition at the headboard, 2-3 more paintings that will complement it, on other walls. You can place family photos in frames, but only interesting moments, and not hang all the walls.
Mirror placement should be very sensible:
- located on a short wall, it will help lengthen the already long room;
- placement on a long wall is the best option to expand the space.
The bed as the main element of the room
The planning of the entire bedroom space depends on its width at its narrowest point. Based on this parameter, a bed is chosen, the main detail. Experts in this field recommend giving preference to the most expensive model available: a quality bed is a guarantee of good sleep and an investment in your health.

The first question that torments every owner of an oblong bedroom is to position the bed along or across? There is no universal correct answer, the decision must be made in each particular case. When taking into account the size of the room, it is necessary to calculate, in addition to the width of the bed itself, whether it will be possible to approach it from each side. The width of the passage, comfortable for a person, is at least 70 cm.

If it is necessary to save as much space in the room as possible, especially if the size is not more than 2 by 4 meters and it is planned to install other furniture, then you can leave only one approach to the bed. Such a solution is not always convenient for a spouse who will sleep by the wall: he will have to climb over the one who will sleep on the edge all the time.

The bed sets the style of the entire room, so when choosing it, it is important to adhere to the direction chosen initially. The key detail of the bed is its headboard, which can become the main accent of the design of a narrow bedroom.

Choosing a practical bed, you should pay attention to the capacity of its box for linen: in conditions of space saving, it can become the only place for storing bedding.

Color scheme for an elongated bedroom
Choosing the right color palette for a narrow bedroom is equally important. With the help of color borders, you can correct the incorrect geometry of the space, visually expand the room, bring objects closer or further away.
As always, the most successful solution will be a light range - white, pearl, pearl, milky. These colors can be combined with dark blotches and bright accents.

Pastel colors are also suitable - beige, gray, peach, pink, pistachio - these shades create an atmosphere of relaxation and tranquility, reflecting the design ideas of a narrow bedroom.
If you want to make an accent in the bedroom or use an original decor, a wall at the head of the bed is suitable for placing it - the whole secret is that during sleep the gaze does not fall on this part of the room.

Finishing
The microclimate in the bedroom is not particularly demanding, which gives freedom in the choice of finishing materials. There is no high humidity here, food is not prepared, and guests are not received, so the stability of the finishing materials can easily yield to beauty.
Walls
If the room is not only narrow, but also small, then the most obvious choice for wall decoration is light wallpaper or paint: white and its shades. One of the walls is allowed to be made in contrast, for example, with a geometric pattern or a fresco depicting perspective.
Horizontal stripes on a narrow wall will look original - they will visually move the walls apart.

Ceiling
For a narrow elongated room, two solutions will be optimal:
- Try to correct the geometry of the room with the help of a multi-level design.
- Use a flat white ceiling without any frills.
The condition of the ceiling dictates which finish to use. If the surface condition leaves much to be desired, then it is advisable to use stretch fabrics, which will hide all irregularities and allow you to build in lamps.

Floor
To create a cozy atmosphere for rest and relaxation, choose a flooring with a wood texture, such as laminate or natural parquet.
To visually expand the narrow bedroom, the slats are laid either diagonally or parallel to the short wall.
The shade of the floor depends on the color of the walls: if a light shade is chosen for finishing the latter, then a dark shade will look more advantageous.
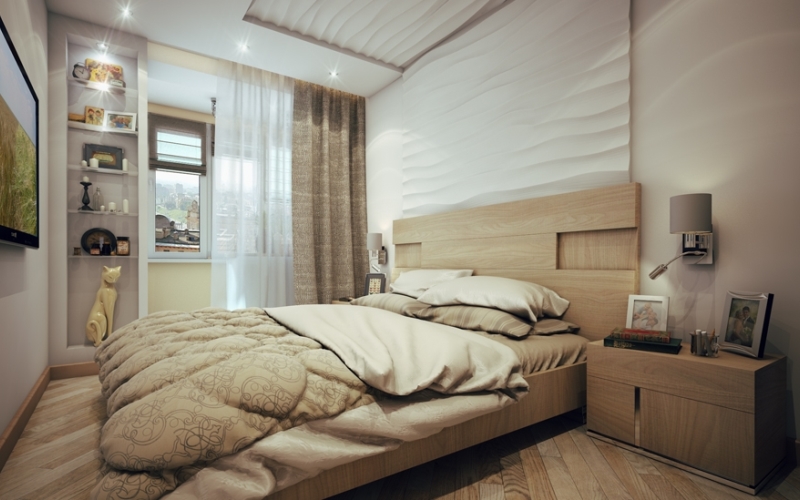







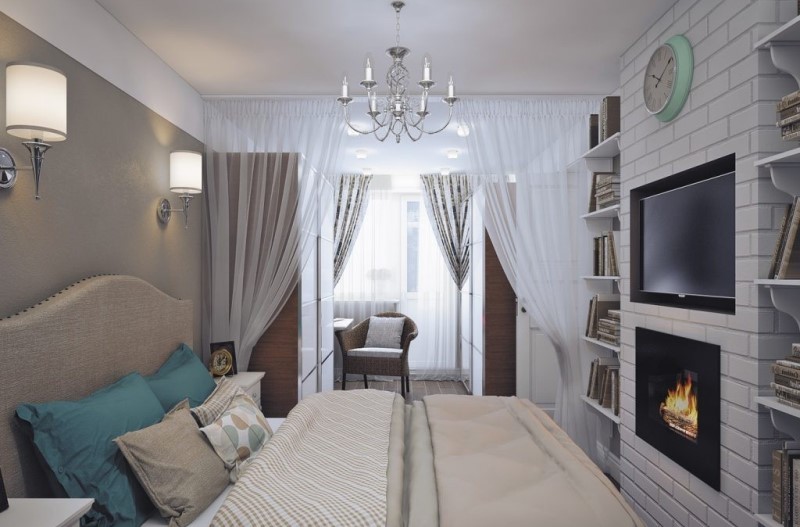









Beneficial lighting
When creating a design for a long and narrow bedroom, special attention is paid to lighting. Its competent use can radically affect the visual presentation of the room.

Natural light from the window is key.You can put a mirror opposite it, then in the daytime the light from it will be scattered throughout the room.
It makes no sense to hang massive lamps here: this will only worsen the situation. It is better to give preference to several small lighting fixtures in functional areas or spot lighting along the square perimeter of a multi-level ceiling. It is worth equipping a short wall with additional light if there is no window on it.

Be sure to additionally illuminate the place near the bed. It can be a small night light on a bedside table, a lamp built into the headboard or a sconce above the bed.

It will be convenient to build in a light dimmer, which will allow you to adjust it from bright lighting for work or cleaning to an intimate muted twilight.

Narrow bedroom design and lighting: from standard to original solutions
Let's be frank with each other and nevertheless admit: the representatives of the beautiful half of humanity do not want only to sleep in the bedroom. It is a fact. Each lady wants to get at her disposal a secluded place where she could be alone for a little while reading an interesting book or magazine, a place where she could try on outfits or experiment with face makeup, or just sit and dream.
Based on this, consider the design of the room, the basis of which will be two functional zones: a place for sleep and rest.

The most optimal solution to this problem will be the use of the design style loved by many - minimalism, which provides for the arrangement of a room through functional, compact furniture of laconic forms. So, a place to sleep can be equipped with a bed and a low chest of drawers, the recreation area, which will be located closer to the entrance, is equipped with a small coffee table, a sofa and a floor lamp. For the design of the bedside space, it is better to choose cold light colors that are as relaxing and soothing as possible. On the wall of the sleeping area, you can place a picture pleasant for perception in an eye-friendly color scheme.
The relaxation area can be done in warmer colors. If this part of the room will be used for reading, it is necessary to organize good autonomous lighting. A central chandelier will be a good solution in proportional square rooms. In an elongated room, it is better to use spot lighting, which would create a diffused light flux and smooth the corners of the room.

Narrow bedroom decor
The more compact the bedroom, the smaller the number of decorative elements should be. For example, instead of a gallery of 5-10 photo frames, it is better to hang a couple of large paintings or photographs on the wall. The abundance of decor creates a cluttered feel, making the narrow bedroom even cramped and less cozy.

No!

Yes!
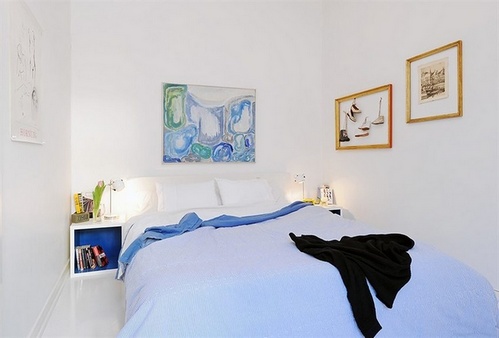
Yes!
If you place large mirrors on one of the long walls, the bedroom will appear wider than it is. It is better not to hang the mirror on a short wall, otherwise the room will look even more elongated. If you really want to "mirror" a short wall, the mirror should be mounted on one of the long walls to evenly deepen the space.

A striped bedspread is a good choice for a narrow bedroom. The position of the strip on the bedspread should depend on how the bed stands. If the bed is placed along the side of the room, it is best to cover it with a horizontal striped bedspread. If the bed is set perpendicular to a long wall, a vertical striped bedspread will do. Thus, the stripes on the bedspread should be located across the room. Since the bed is the largest item in the bedroom, the stripes on it will play a major role in the visual expansion of the space.


Perspective paintings (or wall murals) are a great addition to a narrow bedroom. They create visual space.Even having thrown a fleeting glance at the picture, a person manages to look into its depths, mentally making this path. As a result, the room loses its rigid frames and is perceived as more open, and therefore more spacious. Even if this is just a psychological effect, it is of considerable importance. As a tool for obtaining such an effect, paintings depicting paths and paths going into the distance, sea spaces, cityscapes, endless fields, etc. are suitable.

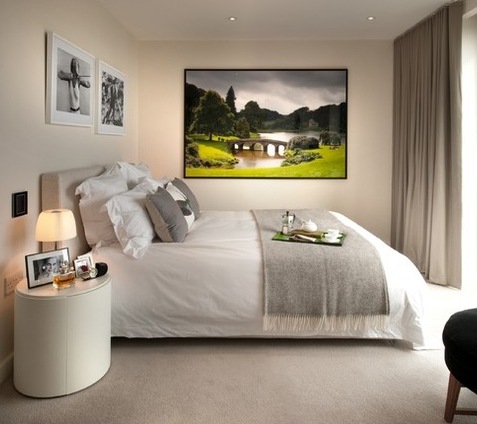
Features of room decoration
The interior of a narrow bedroom requires a special design that will visually expand the space.
Ceiling design
High ceilings will be even higher if white is used in their design. Beige, pink and gray shades are much more suitable in this case. Suspended ceilings or structures of various heights are considered an interesting solution. This will help divide the room into useful areas.
Flooring
In a narrow bedroom, floors in light shades will look good, they will expand the space and create airiness.
To visually increase the area, lay the laminate or parquet diagonally. If you create a small podium, it will delimit the space.
To increase the width of the bedroom, the floorboards should be laid parallel to the narrow side.

Wall decoration
To give the bedroom more space, the long sides should be decorated in light shades, and wallpaper in saturated or dark colors should be glued to the small walls. Also, long surfaces are decorated with shiny materials.
When the window is located on the narrow side, it can be decorated with dark curtains, which should be wider than the window opening. This method will make the room not so long.
Do not place lamps along a long wall. This manipulation will further stretch the room.
The main rule when decorating a narrow bedroom is to create an accent on the short side of the room. Long walls should somehow get lost in the overall design. For this, the right lighting, the right color scheme and the right furniture are selected.

Finishing
Three main areas for finishing: floor, ceiling and walls. Finishing is carried out taking into account the main need - how to enlarge the room. The emphasis should be on short walls to visually reduce the size of the long sides. For this, wallpaper canvases of saturated colors are used. Wall murals are perfect in this case. For long walls, the most neutral colors are used, which, ideally, should be completely lost in the overall design.
This will change the perspective and correct the proportional mismatch.
The floor is finished in a transverse way: laying parquet or laminate across the room, or diagonally. The ceiling needs to be highlighted in light colors. The optimal solution is a stretch ceiling with a glossy surface that reflects light enough and perfectly helps diffused lighting fixtures smooth out a narrow space.

Summarizing all of the above, we can conclude that the main thing in the interior of a narrow room is the shift of accents from long walls. Everything revolves around this: the necessary furniture, colors and lighting are selected. How well you cope with this task, the room will look organic.
Finishes and materials
The peculiarities of finishing a narrow bathroom are in the increased attention to lines and shapes, with the help of which you can visually move the walls away and give the room a neat look. Usually, moisture-resistant materials are used for this room - ceramic tiles, glass, smooth artificial and natural stone, plastic.
Floor
Due to the small footprint, bathroom flooring has a significant impact on the overall look of the interior. Light tiles, translucent self-leveling floor, monochromatic gloss seem to illuminate the bathroom from below, adding volume to it.
To avoid the “corridor” effect, a narrow room can be divided into zones: next to the toilet and / or sink, lay a small mosaic, and along the bath - larger elements of similar colors, or vice versa. It is better to choose a tile with a square, 6- or 8-sided.
To expand the space, it is recommended to lay diagonally, in rhombuses. Large drawings and noticeable contrasts are very undesirable (unless they perform the function of differentiation). The size of the floor tiles should be larger than the wall tiles.

Walls
In the design of the walls of a narrow bathroom, you should adhere to a calm scale and smooth halftones. The tighter the room, the smaller the tiles will be needed for cladding. Visually "open up" narrow walls will help a light glossy surface, horizontal borders, large mirrors. A bathroom that is too long can be zoned using different finishes - different colors, shapes, materials.
In addition to glazed ceramics, sea pebbles, plastic panels, vinyl wallpaper (great if with a perspective or panoramic view), brick, decorative stone are suitable as wall coverings. It is desirable that these materials look natural and do not attract too much attention.
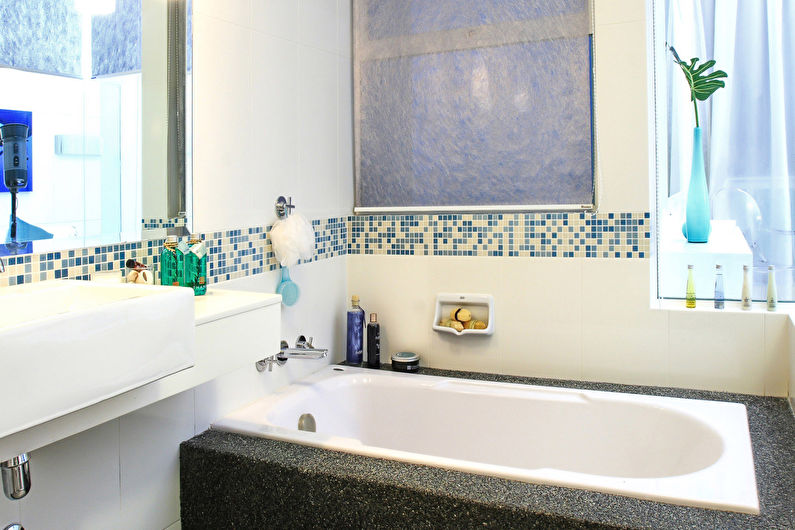

Ceiling
From a practical and aesthetic point of view, one of the best ways to decorate a bathroom ceiling is a stretch pvc film. It can be glossy, with a light pearl or silk sheen, light matte texture, and if restraint of the rest of the interior allows, then with photo printing. For example, a realistic image of green branches, sun rays against the sky or a night scene with constellations, in the presence of internal illumination, may well imitate a real window in the ceiling.


Study
In the bedroom, you can even equip a work area or a real office. It is better to put the table by the window. The table top can be combined with a window sill. Instead of a wooden one, it is better to put a glass table. It is not so bulky and looks great in a limited space.
A home office cannot be imagined without bookshelves. It is advisable to hang them on the wall next to the table. The workplace can be made secret, that is, hidden behind the door of the built-in cabinet. True, inside such a structure there will be not shelves for clothes, but a table, a table lamp, shelves for books, drawers.

What style to choose for an elongated bedroom
A room with problematic geometry requires a special approach to design and choice of style. Not every direction will allow you to accommodate all the necessary details and elements that emphasize the chosen style.

Scandinavian minimalism
The ideal choice for a narrow bedroom, especially in Khrushchev, will be Scandinavian minimalism. The most necessary set of furniture, light shades, an abundance of white and strict lines - what a small room needs.
The characteristic features of this trend involve the use of natural materials, both in decoration and in furniture. The use of white walls (or its shades), complemented by the warm texture of wood, textiles made from natural fabrics (cotton, linen), will help soften and fix the most capricious room in shape.



High tech
Another design option for a narrow bedroom is high-tech with its abundance of glass, metal and sophisticated forms.
With the help of plasterboard structures, it is possible to correct the geometry of the room, to form multi-level structures, niches and built-in furniture.
Modern trends use a minimal set of furniture and decor, creating visually spacious rooms using all kinds of designs and design techniques.





Provence
A soft and warm interior that makes you feel like in a French village also has the right to be embodied, but only in a modern interpretation.
The use of moldings on the wall and furniture, a multilevel ceiling with modest stucco molding and “rustic” textiles will allow the space to be “broken”.
But from the abundance of figurines, vases and other trinkets, it is better to immediately abandon, so as not to create the impression of clutter.
As a rule, a Provence-style bedroom includes only light shades that will make the room more spacious and comfortable.

Loft
Is it possible to arrange a narrow loft-style bedroom? Indeed, the industrial direction requires space and a large area.
Loft is a multifaceted direction and it is not at all necessary to use all its elements. If the room is narrow, but at the same time with high ceilings and large windows, industrial style is the right solution.
It is enough to decorate the wall at the head of the bed in an original way (for example, plaster "like concrete" or decorative brick), put a couple of bedside tables made of rough wood, add Roman curtains made of natural fabric - and the loft bedroom is ready!


What directions shouldn't you use?
An elongated room will not tolerate an abundance of decorative elements, otherwise there is a great risk of getting a cramped and cluttered space in which it will not be comfortable to rest. This means that you should not choose classic directions that require an abundance of luxurious elements:
- Rococo.
- Baroque.
- Art Deco.
- Victorian style.
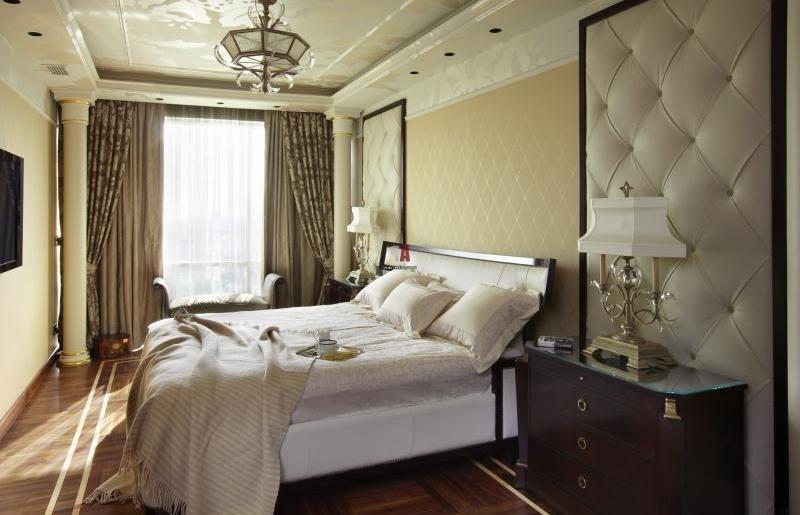
Windows, doors and floors
Separately, it is worth talking about windows and doorways in narrow bedrooms or living rooms, as well as suitable flooring. When designing, adhere to the following recommendations from experienced designers:
- If your doorway is located on a long wall, it would be better to expand it and use spectacular swing doors with two canvases, the platbands should be as wide as possible. If you do not need a closing door, you can arrange the opening in the form of a wide arch, it is better to trim its edges with materials that are contrasting with the wall decoration, choose a different color and texture.

- Windows located on the wall of greater length are also better visually enlarged, the opening itself can be made with a bell with an extension towards the room. If the window is already on a small wall, the opening should be strictly rectangular.

- If you decide to visually expand the space in a narrow room, it is better to use tiles, laminate or linoleum with a rectangular geometric pattern for the floor. It is necessary to lay the flooring so that the pattern is parallel to the narrow walls.

