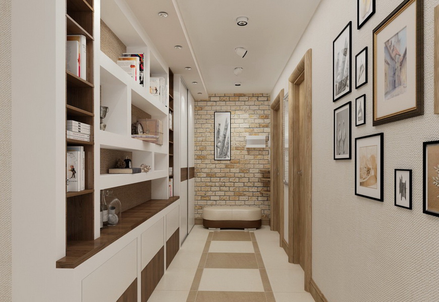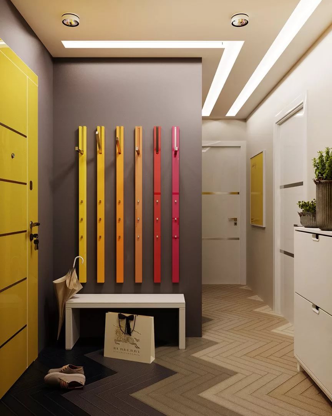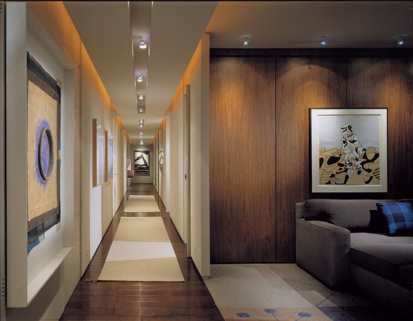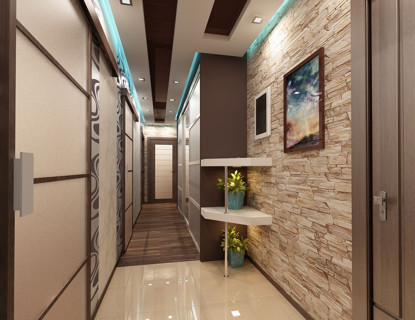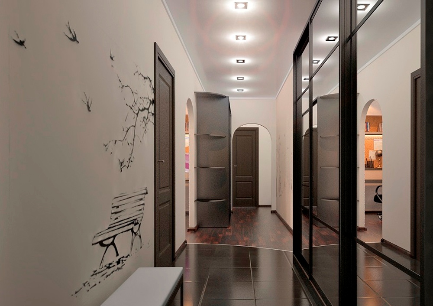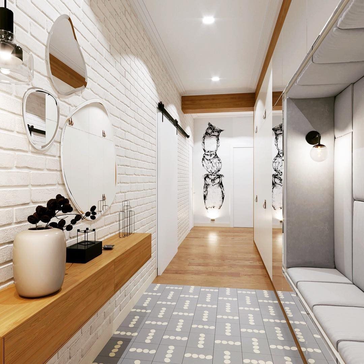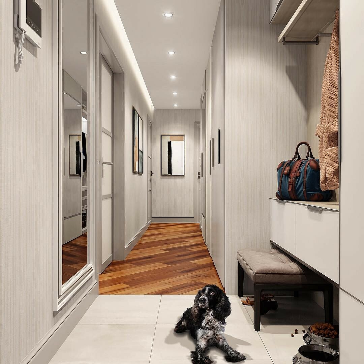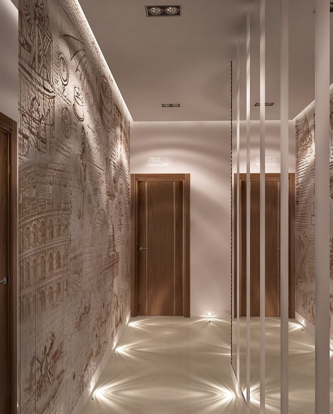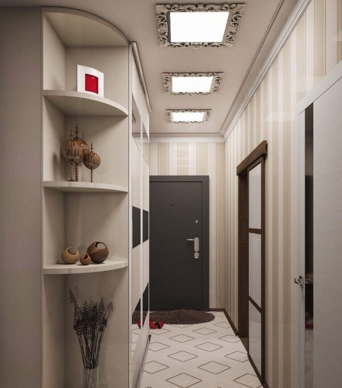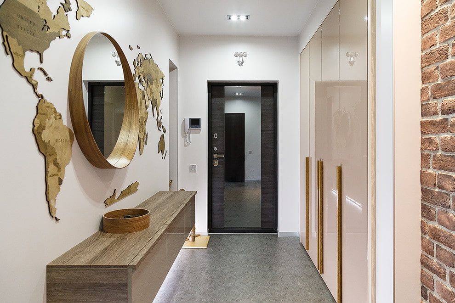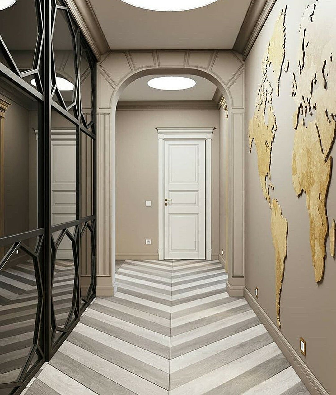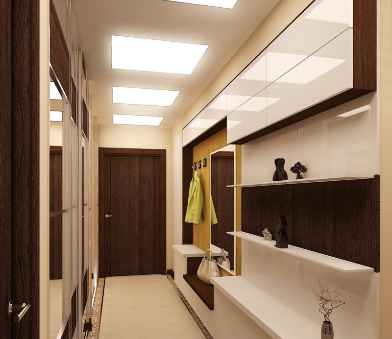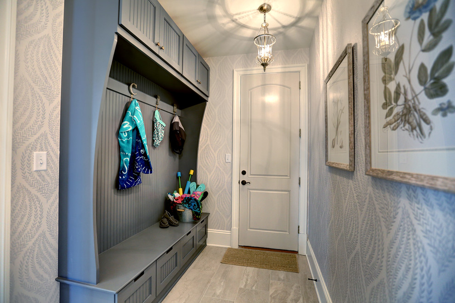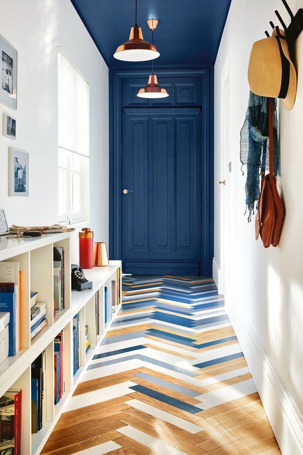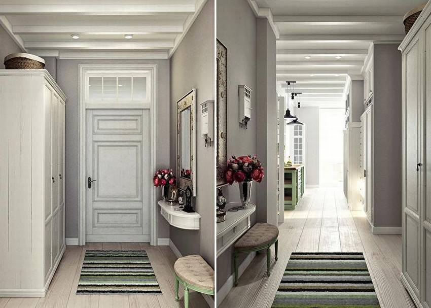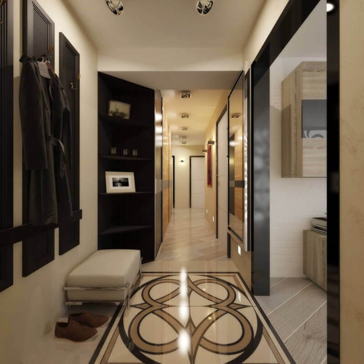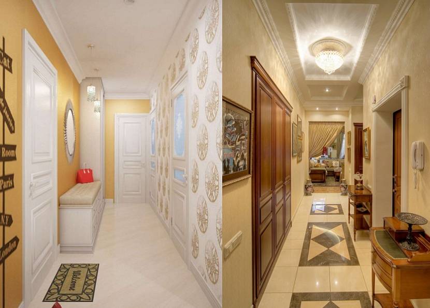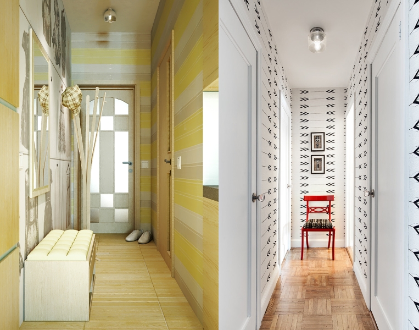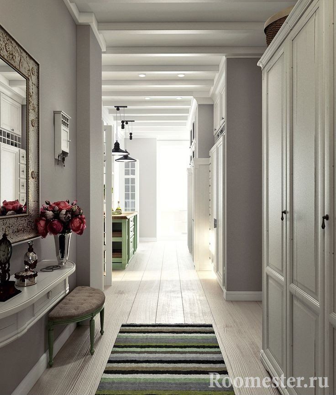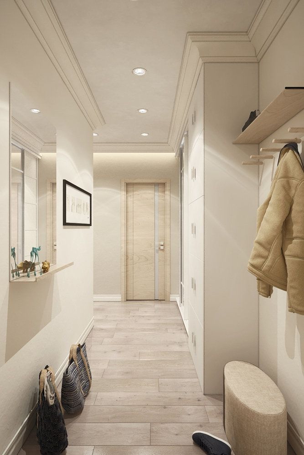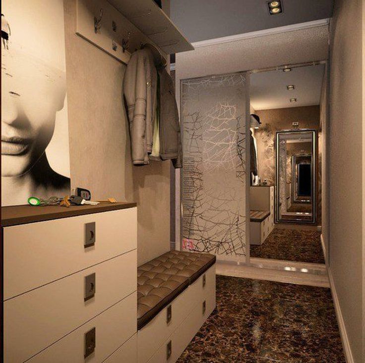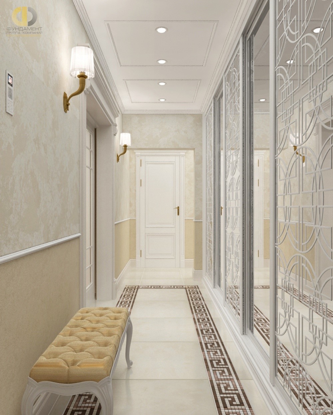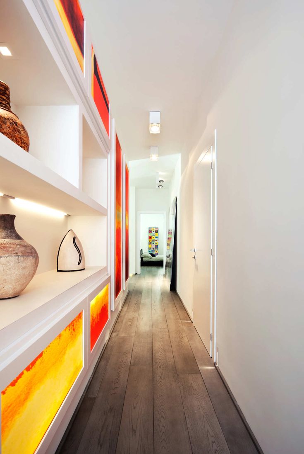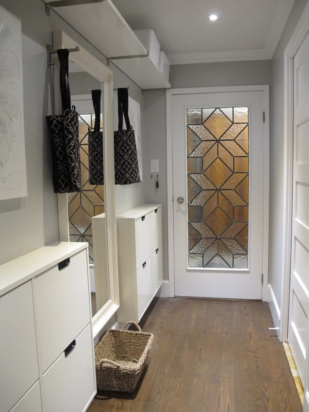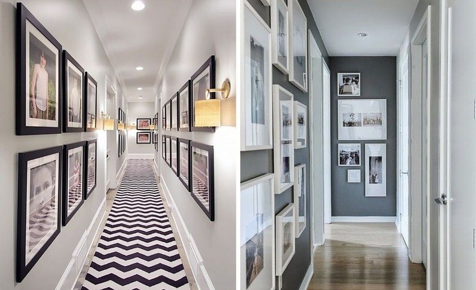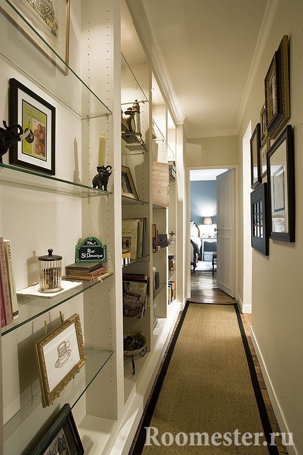We select the color scheme for the hallway
The color shades in the hallway, of course, depend on the colors used in the rest of the apartment. But our task is to consider new trends in the design of modern hallways in an apartment.
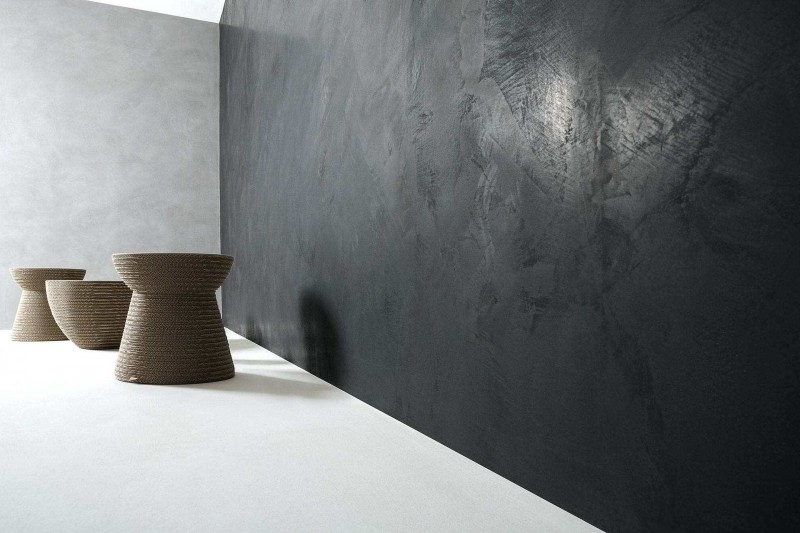
Bright hues. Perfect for decorating small rooms, harmoniously combined with a long hallway corridor, mirrored doors and wardrobes. The use of white is the main method in the design of a small hallway design.
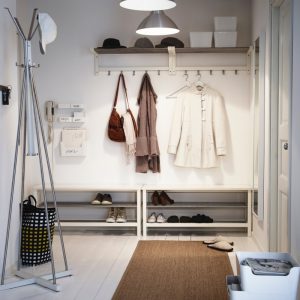
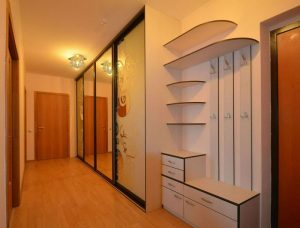

Black finishing of interior details. This trend is used in the art deco style, where black is a key color. The laconicism and strict arrangement of the elements of the headset are perfectly combined with dark colors. However, this option is completely unsuitable for small hallways.
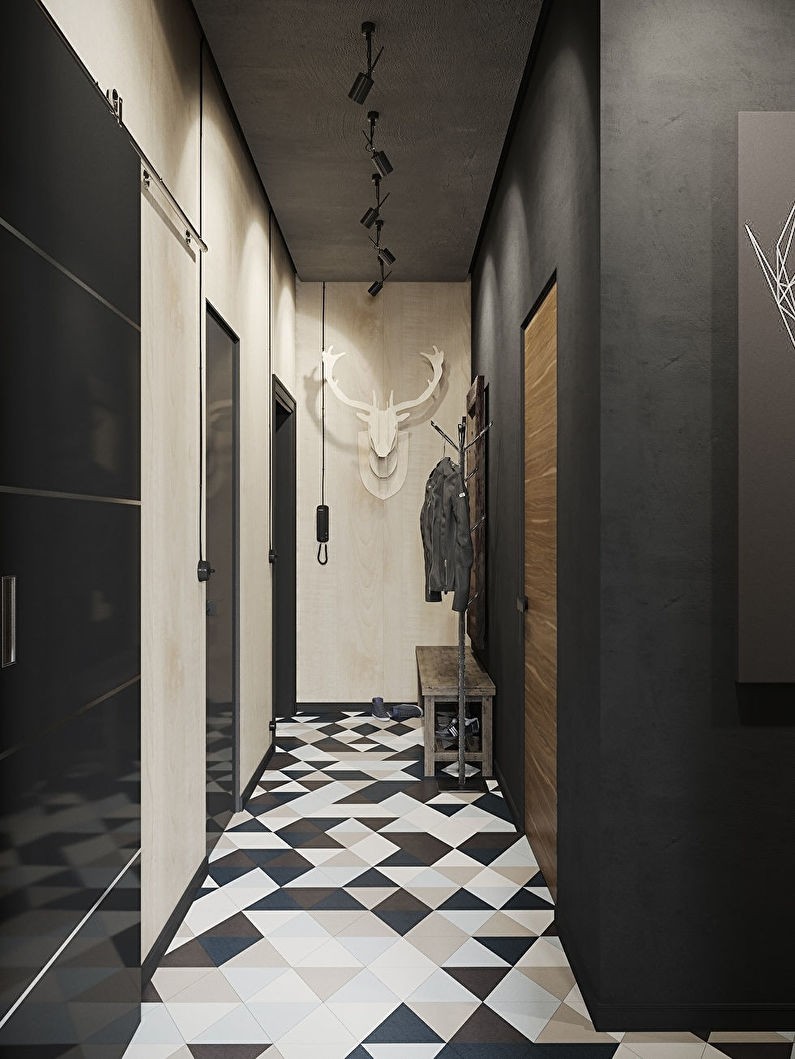
Walnut finish. This is a classic color scheme that has now gained popularity again. To create a cozy atmosphere, the interior is complemented by sconces or other wall lamps with dim light.
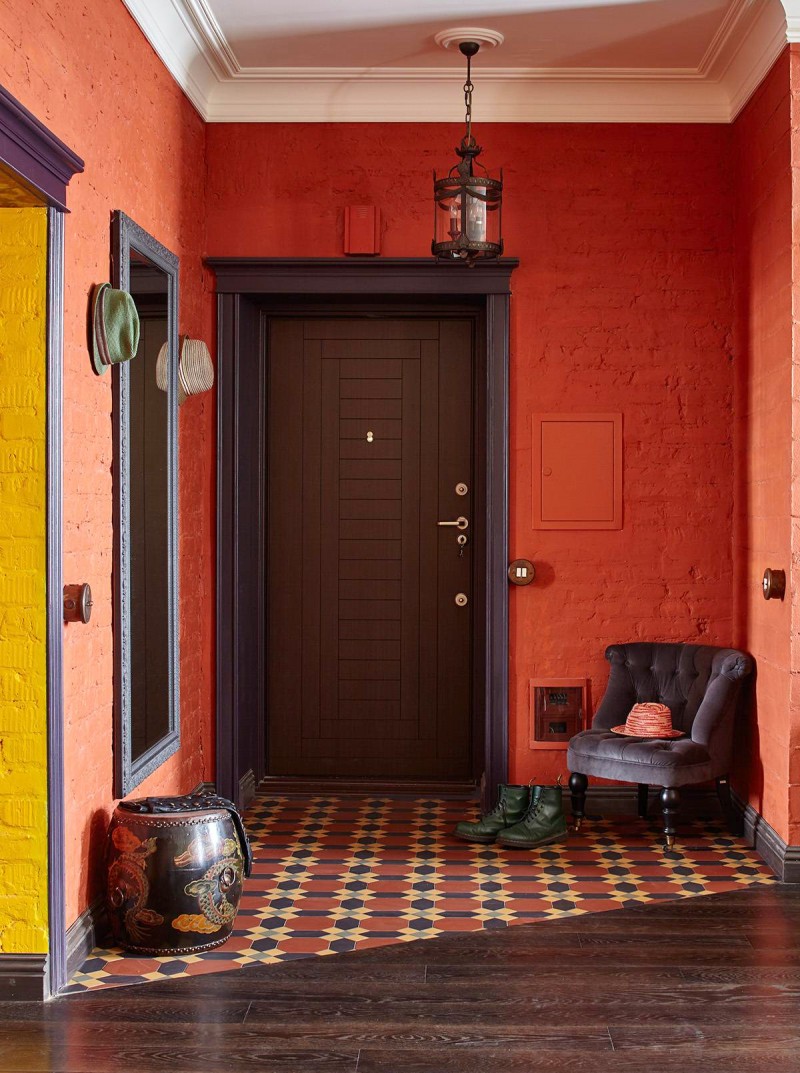
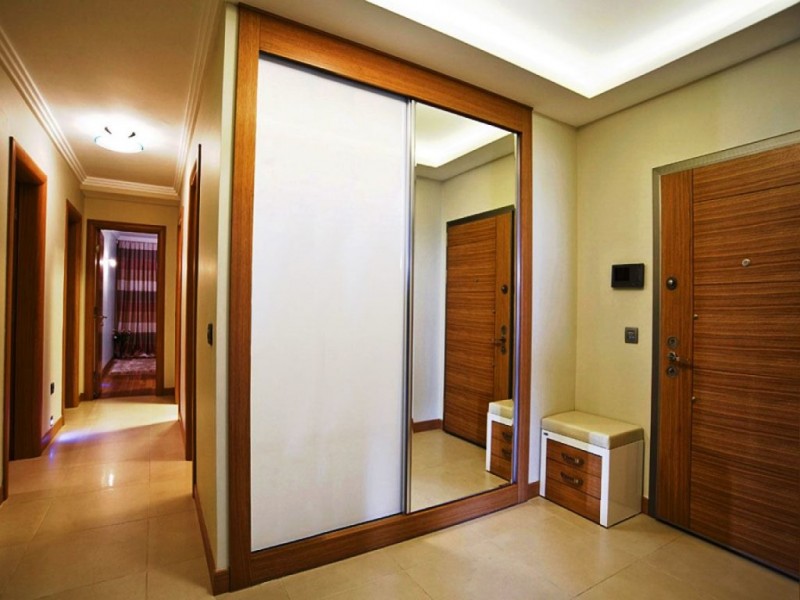
Silvery glossy surface of products. High-tech style with a single color, an abundance of smooth surfaces without a pattern is an original idea, great even for small hallways.
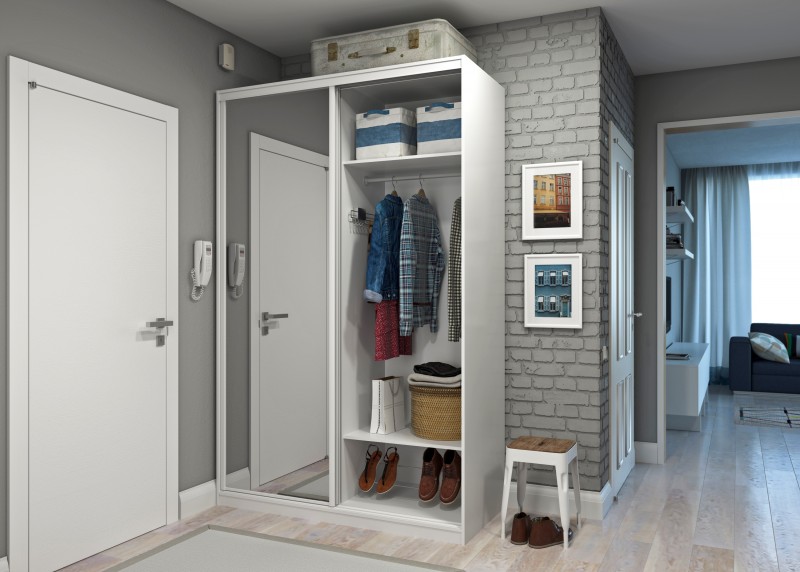
Finishing and decor
You can visually expand the space in different ways. Use light colors in the decoration of walls and ceilings. Choosing between matte and glossy ceilings, it is better to stay on glossy ones - the reflective properties will create the effect of additional volume.
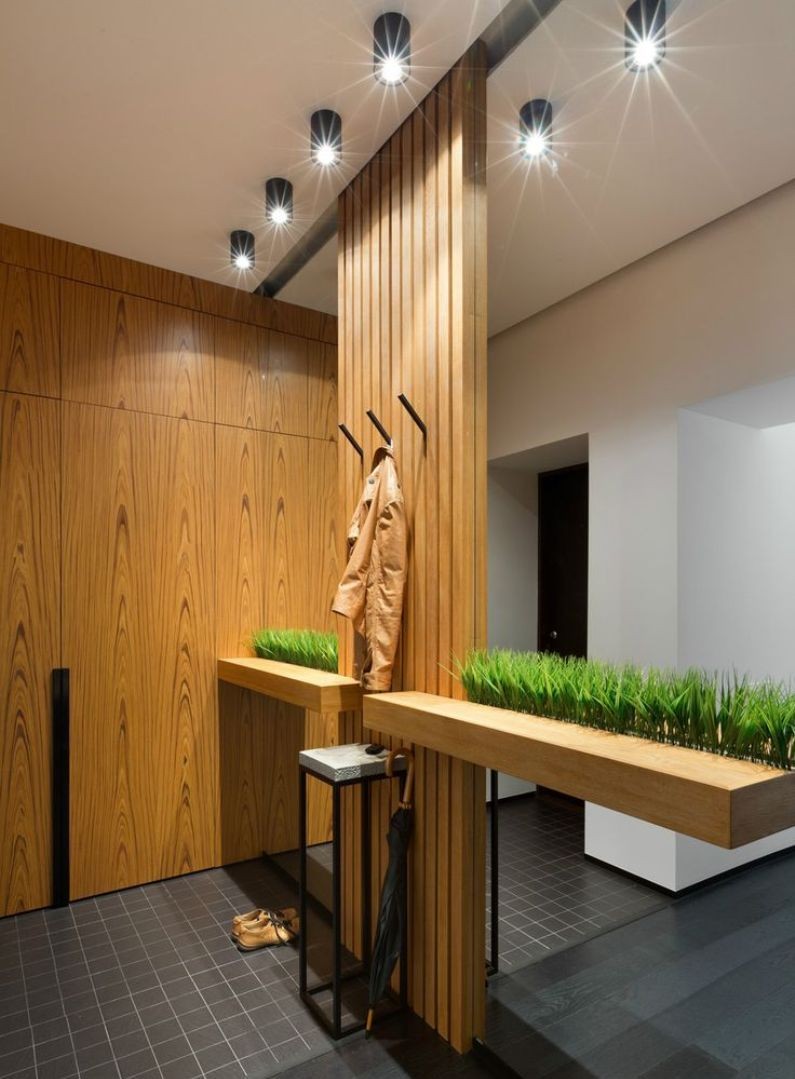
The widest selection of modern materials makes it possible to find the most suitable options for decorating non-standard rooms.

Despite the narrowness of the room, pay attention to such important elements as hooks for bags, an umbrella holder, a shelf for gloves.
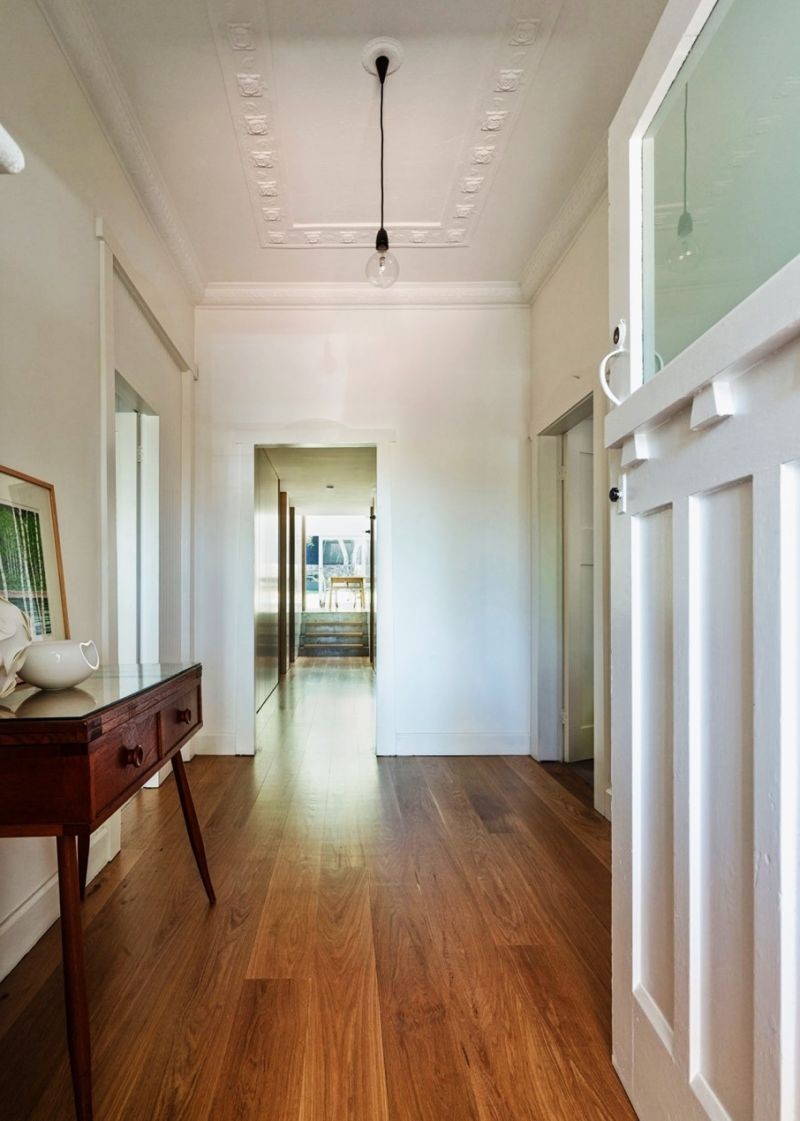
If you wish, you can even equip a small boudoir here, place a folding table for work, organize a corner for storing tools. Try to create a comfortable space in which every family member will be pleasant to be.

Arrangement of furniture
The hallway should contain small-sized but multifunctional furniture. In a corridor that is too narrow, it is better to abandon bulky structures and hang several hooks for outerwear on the wall.
Cupboard
Near the wall in a narrow corridor, you can put a sliding wardrobe up to the ceiling. It is convenient to store in it not only outerwear, but also hats (on the top shelf), shoes (in the bottom drawer). You can order a wardrobe with sliding doors of the desired design and size from a furniture manufacturer.
Hanger
In a small, narrow room in which it is impossible to put a closet, a hanger with hooks for clothes can be hung on the wall. There are options with shelves for hats and shoe boxes, equipped with a bench for sitting.
Shoe rack
The narrow but tall shoe rack can be used to store seasonal footwear for all family members. In such a cabinet, shoes or boots will be in an upright position. The upper shelf of a low shoe rack is used as a bench.
Small sofa
In a narrow corridor, you can put a sofa that combines a seat and shoe boxes. Some models have side drawers for storing keys, flashlights, folding umbrellas.
Dresser
Tall narrow chests of drawers with many shelves and drawers inside allow you to store various things: shoes, bags, keys, umbrellas. You can put perfume on the top surface, and hang a mirror on the wall above the dresser.
Shelves
If it is impossible to put any furniture in the corridor, you can hang shelves combined with a hanger on the wall. In the upper sections it is convenient to store hats, bags, and every little thing.A shelf-bench for shoes can be placed on the floor.
Dressing table
The console table can have 2 or 4 legs. You can put perfume, telephone, receipts, keys on the countertop. There are tables with drawers and shelves.
Growth mirror
In a narrow hallway, a full-length mirror must be hung on the wall. It can be located on the door of the wardrobe. Several mirrors can be hung in the long hallway. There should be a lamp above or on the sides of each.
Built in furniture
Built-in furniture is made to order for a small room. Such designs have the advantage: every centimeter of the area will be used rationally. In the corridor, you can put a built-in wardrobe with a mirror, a hanger, shelves and drawers.
Layout options
The easiest way is to furnish a square-shaped room, which looks more spacious than a rectangular one, which has the same area. It will not be difficult to find furniture: a corner or straight wardrobe is perfect for storing clothes and shoes.

The photo shows a bright interior of a square hallway with a built-in wardrobe.
If the hallway is small or does not have a partition with a large room, then you should limit yourself to open hangers and a shoe rack. In an apartment in a vest, the passage zone should be separated so that street dirt does not get into the living rooms. If the corridor is L-shaped, then additional zoning is not required. The same applies to the hallway in the shape of the letter "t": its design features allow you to place everything you need at the entrance, and take the remaining space under the hall.
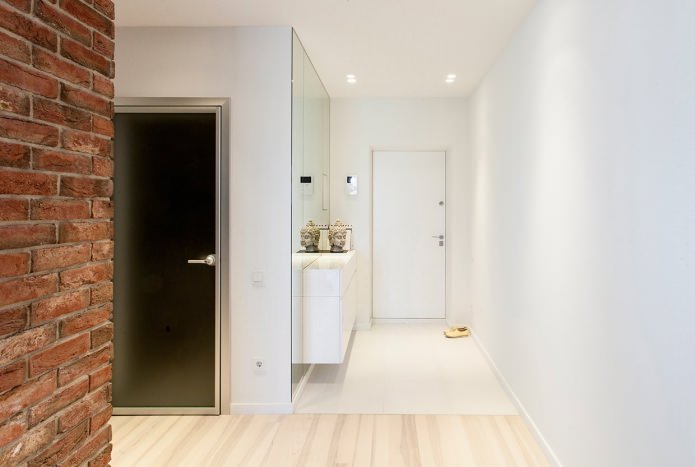
The photo shows the design of the hallway, which turns into the hall. The entrance area is decorated with tiles that make it easy to clean the floor.
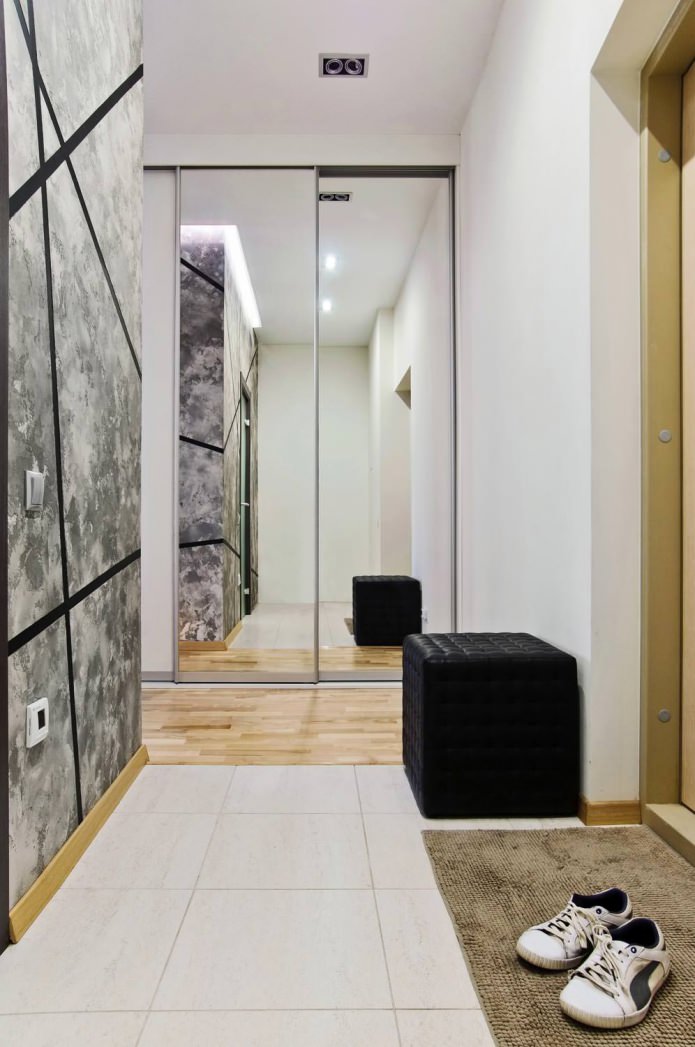
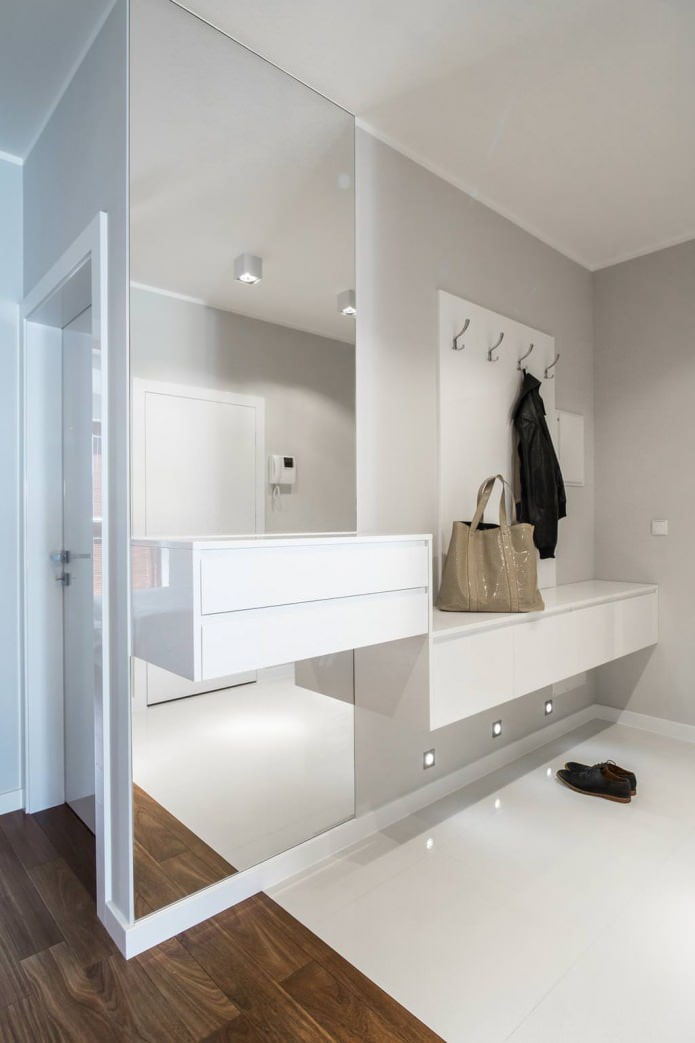
Apartments with improved layouts and spacious hallways are usually equipped with a niche into which a small dressing room can be built.
A narrow rectangular corridor with a typical layout does not have such advantages, so the storage system is thought out individually, in accordance with the dimensions.
The most rational sequence of functional areas looks like this:
- at the entrance there is a place for bags with groceries,
- then a place to change shoes.
Ottomans and wide shoe racks can combine these functions. Then a place for storing clothes is equipped and a mirror is hung.
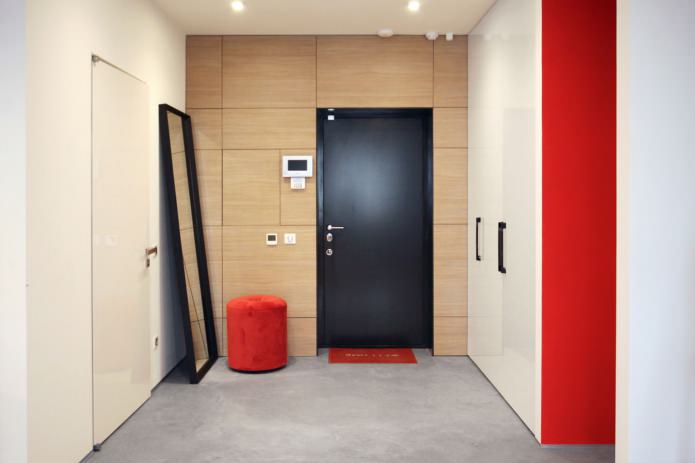
The photo shows a modern hallway interior with bright red accents.
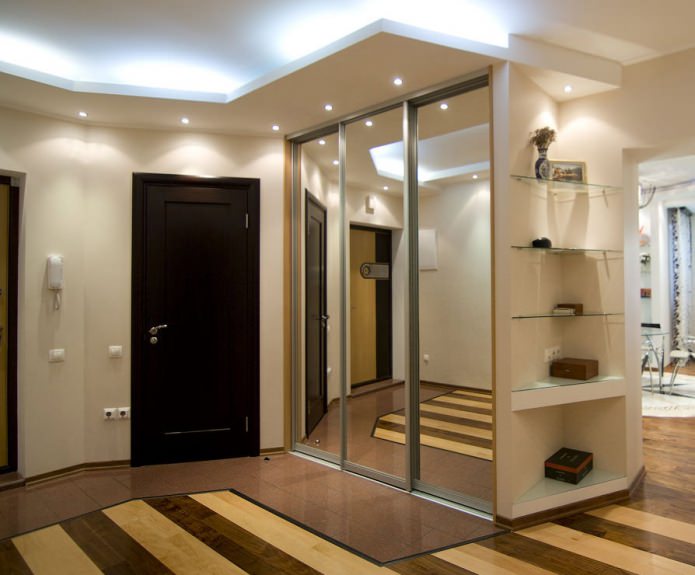
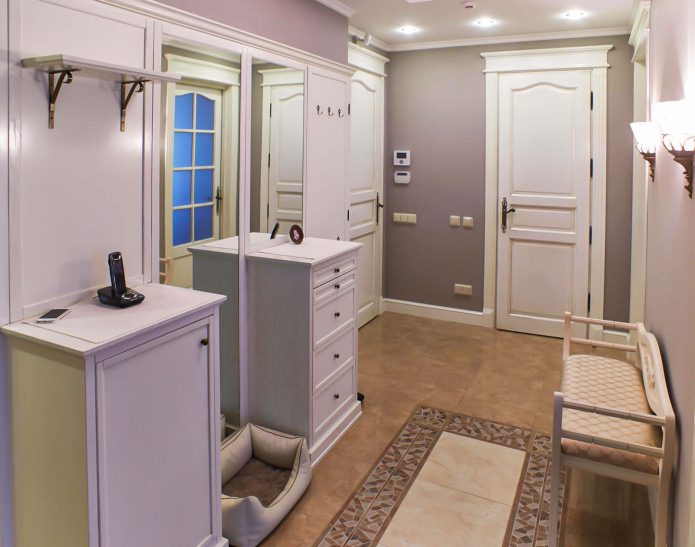
Furniture
The amount of furniture and its size depends on the area of the room. Modern furniture should be multifunctional and small-sized.
Most often, the corridor is equipped with a mirror, a device for placing outerwear and a shoe cabinet. If space allows, then a spacious wardrobe or a whole dressing room can be installed in the hallway.
The style of a modern hallway assumes the presence of high-quality furniture and decorative elements.
The use of old grandmother's wardrobes and dressers in a harmonious design is not encouraged, since such a room can ruin the first impression of the whole house, even if it is furnished with expensive and high-quality furniture and appliances.
Color version
A narrow hallway in an apartment with the right colors can become incredibly cozy and stylish.

The main technique used by experts in the field of interior decoration is the use of glossy surfaces. It can be anything: floor, ceiling, wall decoration, furniture facades.
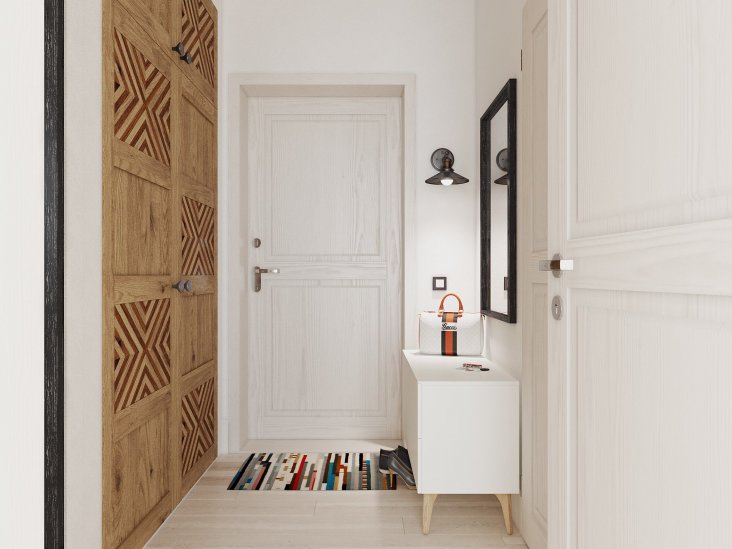

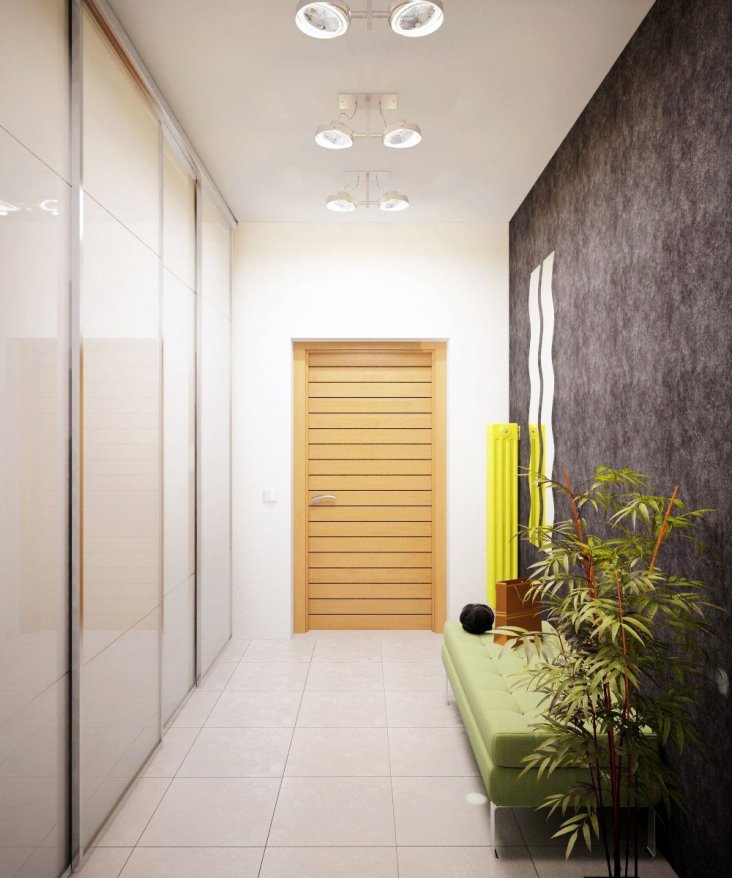

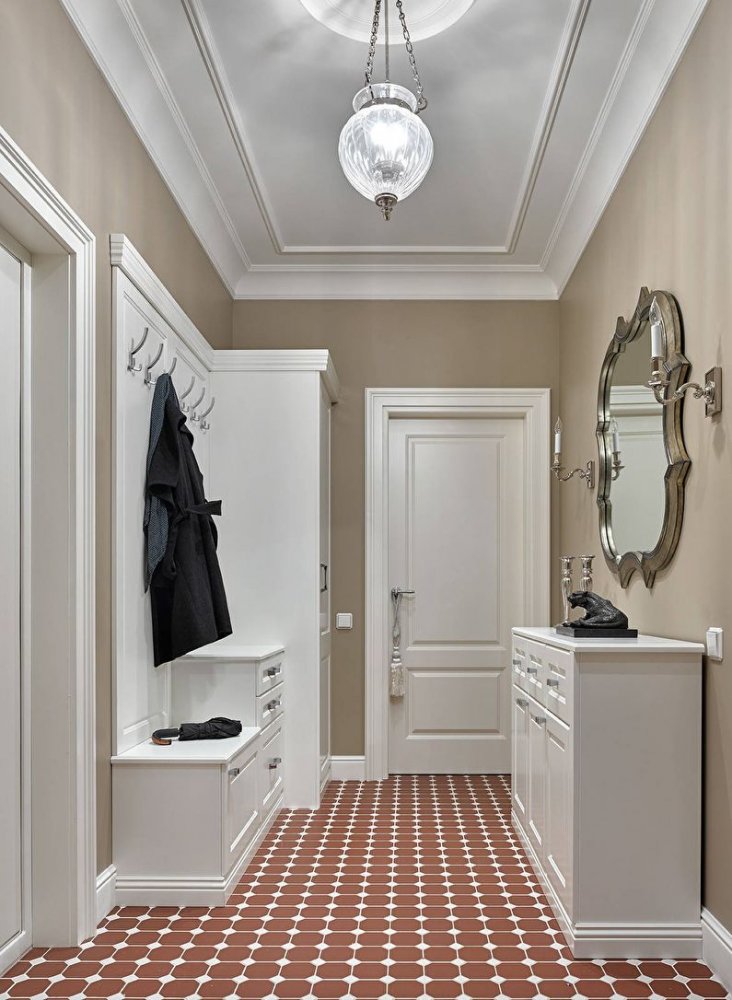
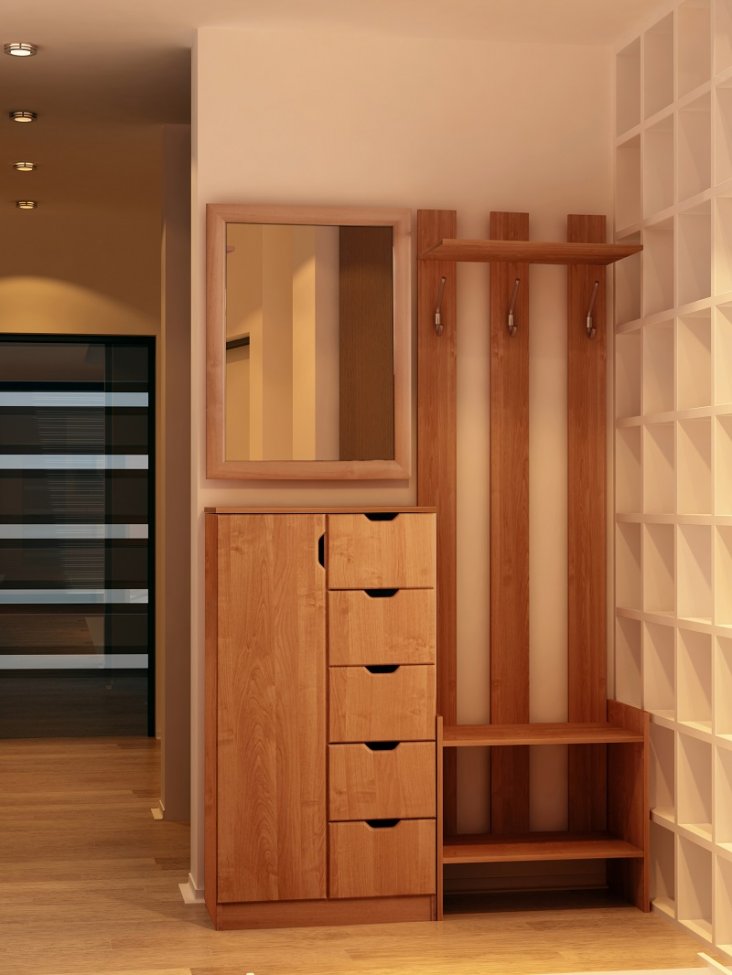

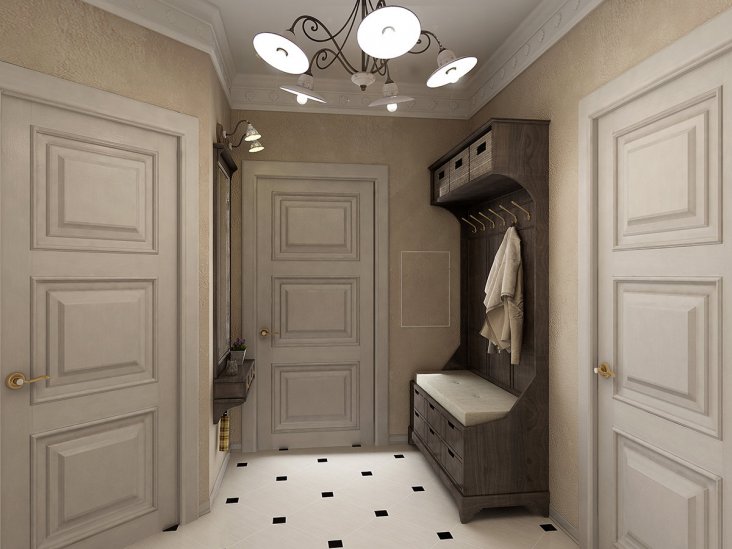

To visually expand the space, you should make a choice in favor of a light palette - white, beige, gray, blue. For contrast, it is permissible to use brighter shades for accessories.

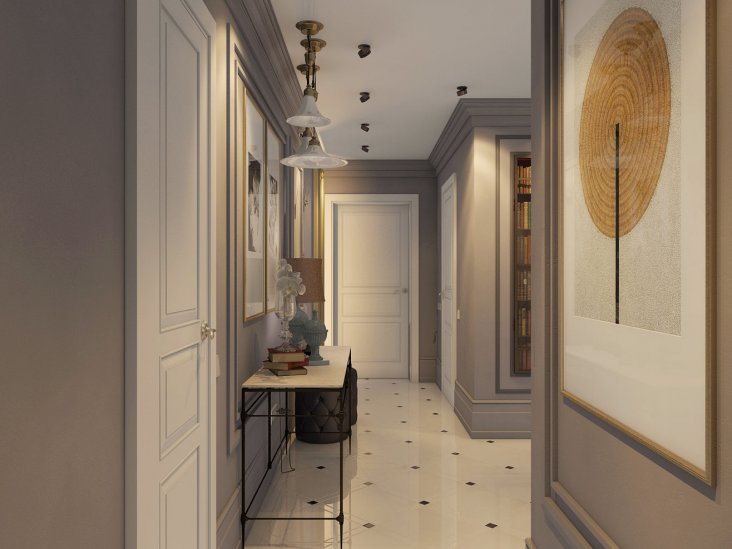
It is quite easy to solve the problem with the design of a narrow hallway. You just need to adhere to the recommendations and advice of experienced specialists. Go for it and you will succeed! Good luck!
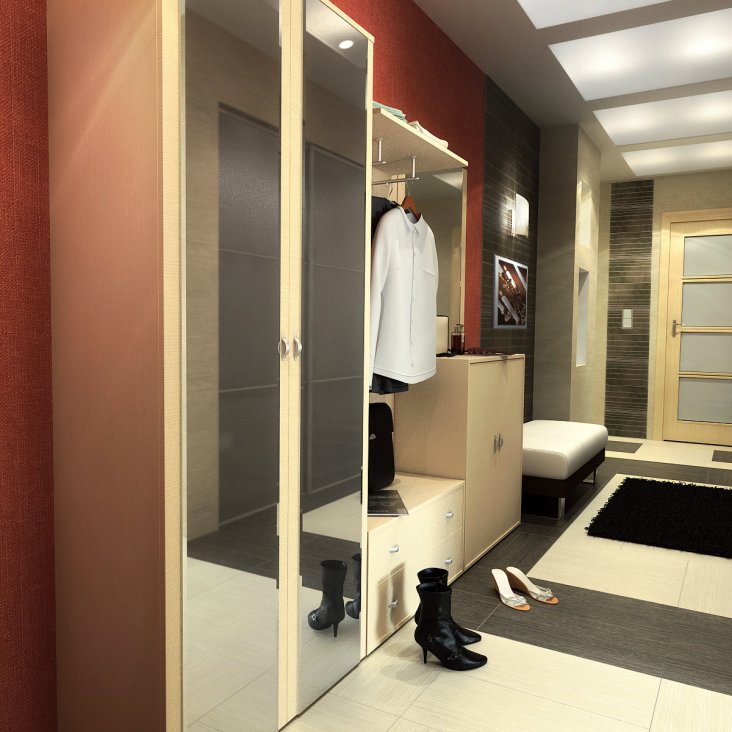
Custom design
To make a room comfortable, you need to evaluate all its pros and cons. Lighting will help to maximize the narrow space.

It is unacceptable to install one lighting device for the entire length, this will only exacerbate the problem. The best option here is to place the same lamps on both sides of the corridor.

If the room is very narrow, you need to use a bright ceiling light. The more lamps you can equip, the more comfortable it will be in the hallway.
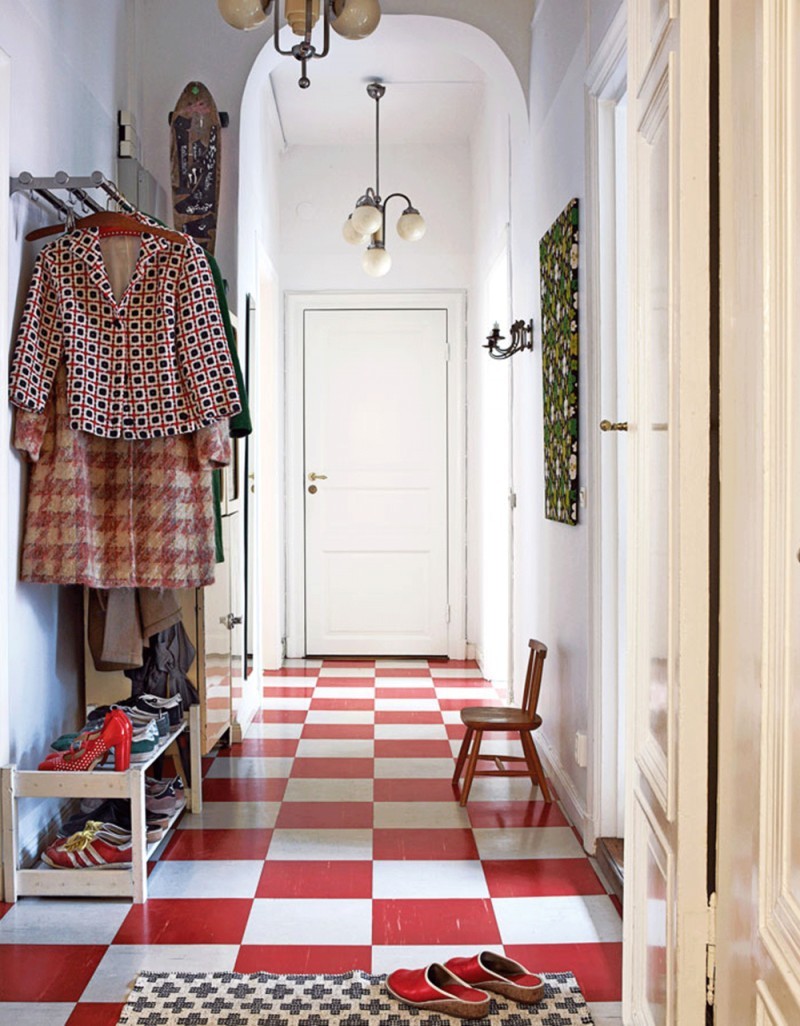
The design of a long hallway in an apartment always allows you to place a mirror here, perhaps even more than one. Mirrors, like nothing else, are able to visually expand the space.

The entrance hall will be even more convenient if you find a place in it for a small ottoman, various decorative elements, paintings and photographs.

What about the hallway in a private house?
Private houses are often built according to projects to order, and ordinary factory furniture may not work, you need a modern design of the hallway. You also need to consider whether there is heating in the hallway or not.
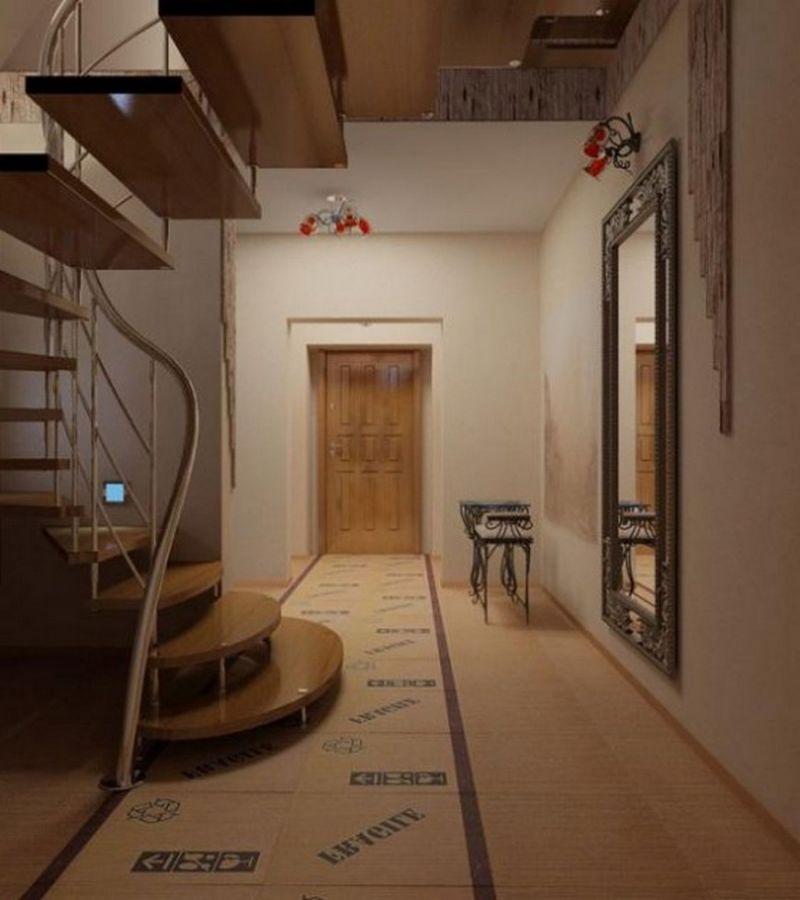
So if the features of the structure do not make it possible to install metal doors of lil to supplement them with internal wooden ones, then it will be humid and at least cool here.
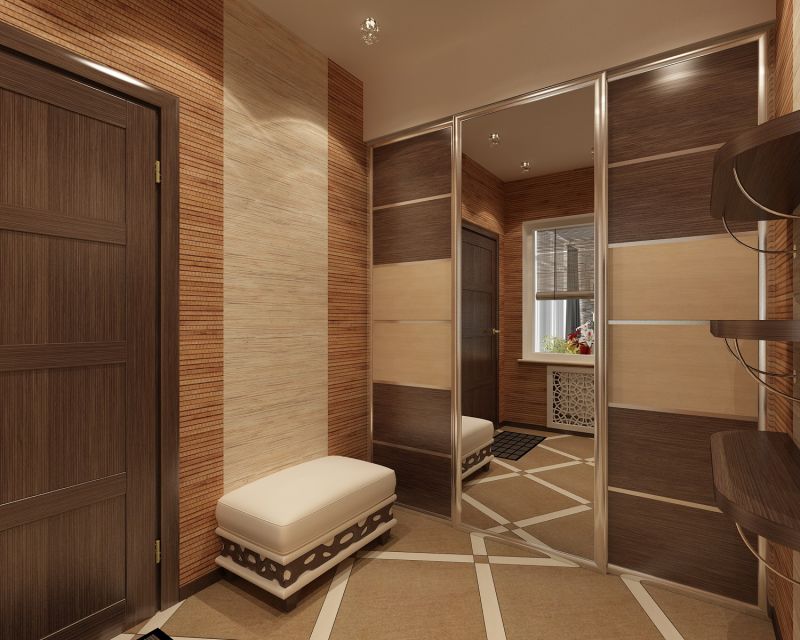
Therefore, it is better not to decorate the room with materials and furniture that are afraid of moisture (drywall, chipboard, etc.).
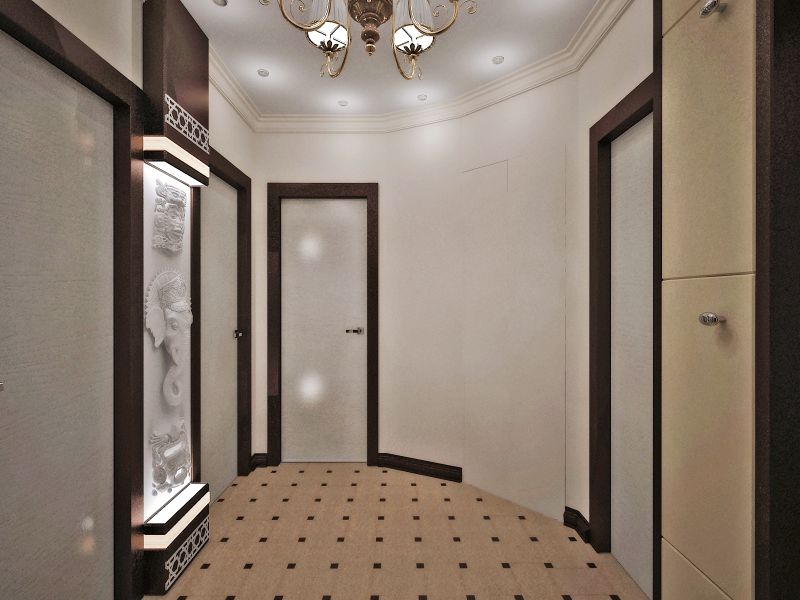
In such cases, forged massive furniture will be an excellent option, and cover the walls with plastic.

The ideal set for the hallway in the house will be:
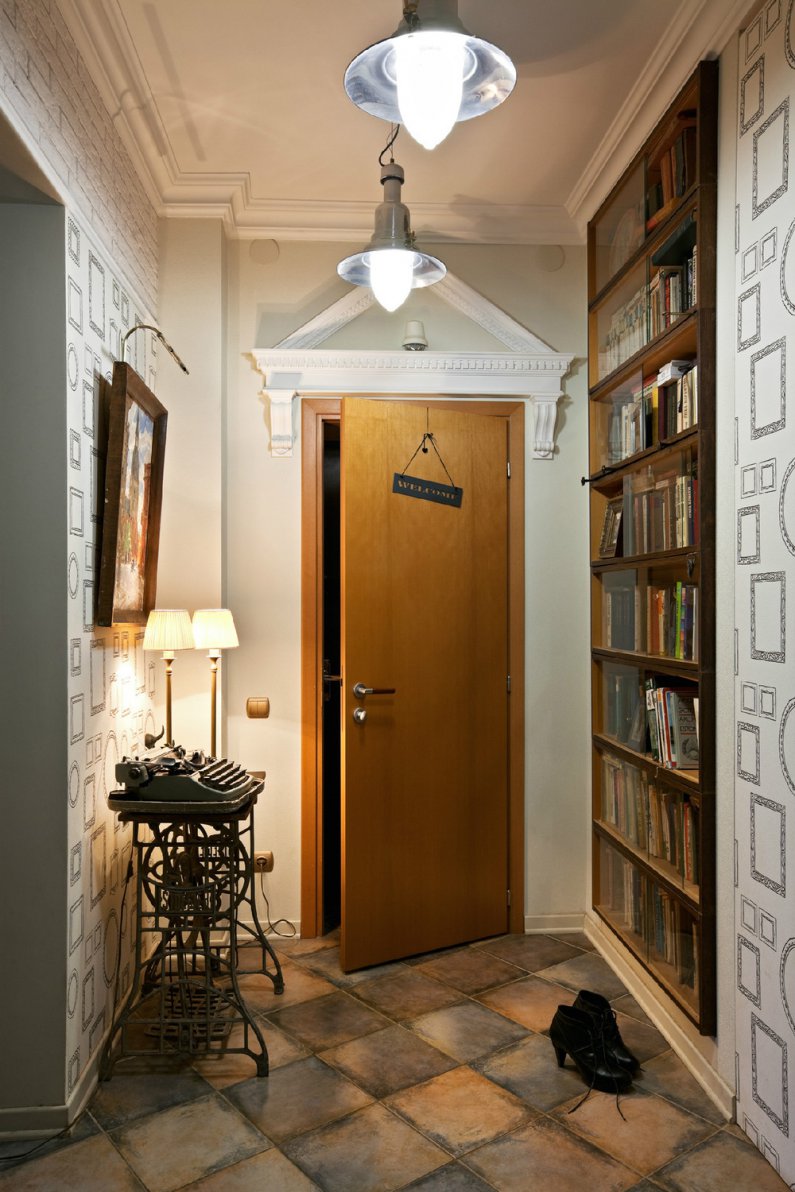
- coat hanger, locker;
- some chairs;
- shelves for shoes and a chest of drawers;
- mirror.

As you can see, even in a small area, it is possible to make a cozy and functional hallway.
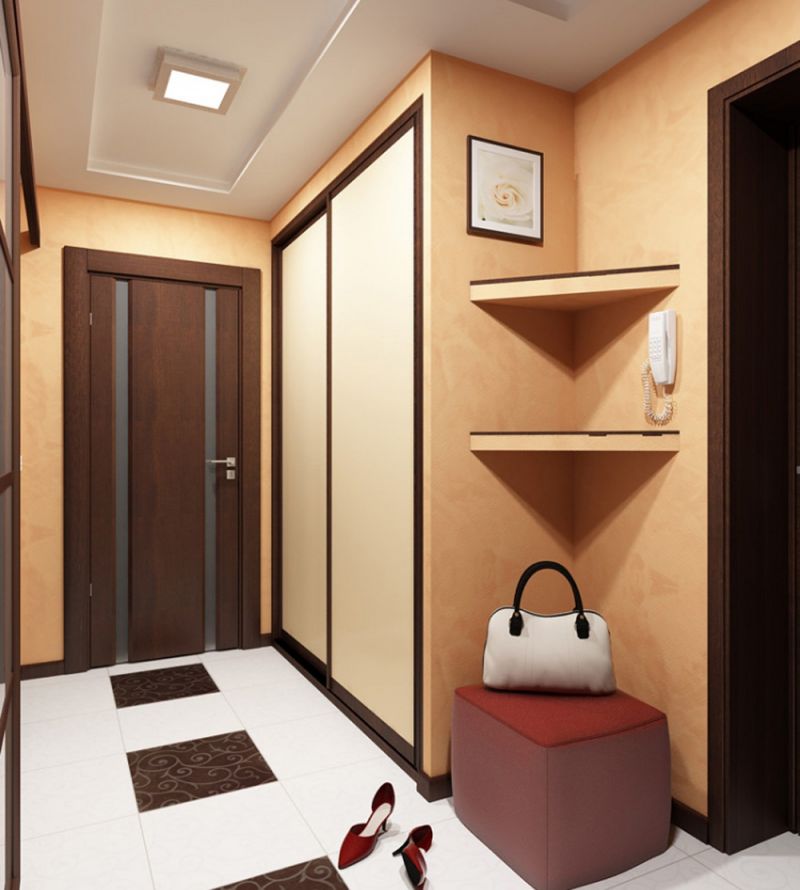
The main rules when decorating the hallway
In order for even a small hallway to look functional and spacious, it should be decorated in one of the following style directions: neo-classic, minimalism, provence or loft.
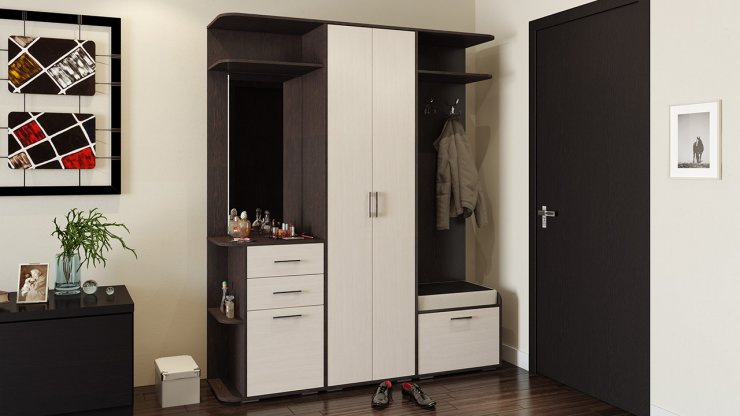
Try to use as many different light colors as possible when choosing finishing materials, since thanks to this simple technique, even a small amount of square meters can be increased.
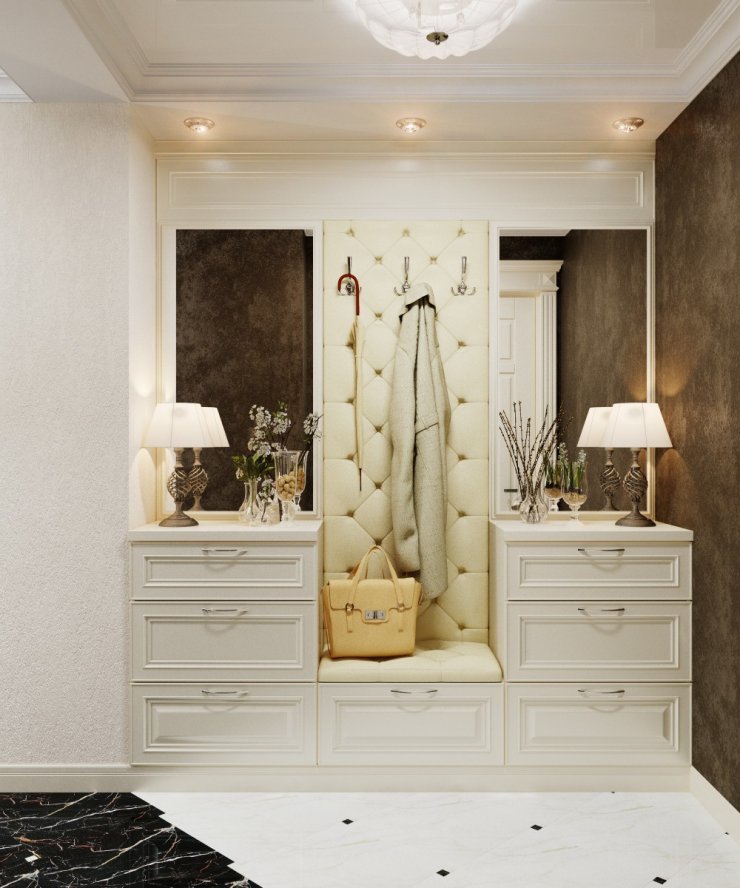
It is best not to use more than three different colors. Moreover, one of them must be the main one.

As a floor covering, ideally, you should choose wear-resistant materials, such as linoleum or tiles. Look at the photo of a small hallway and you will see for yourself that this is the room in which there should not be any striking drawings.
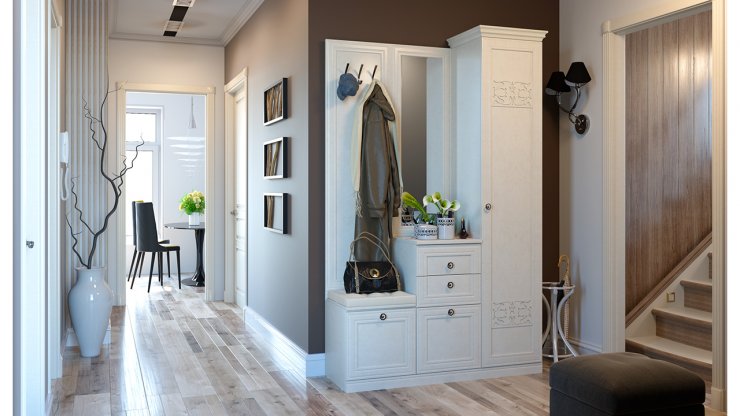
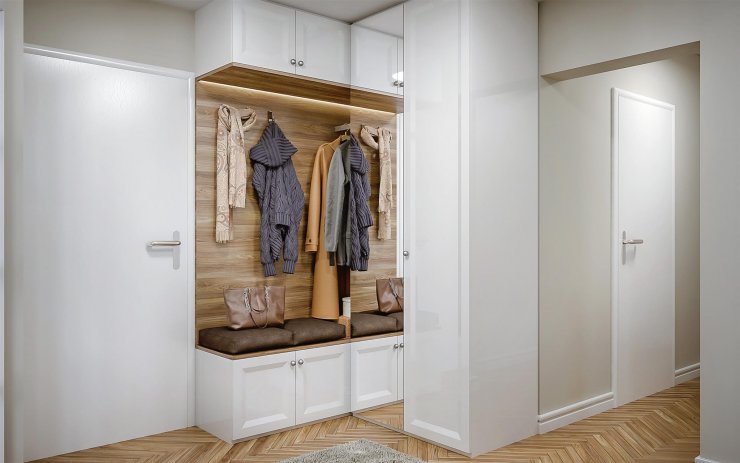
Corridor decor
As paradoxical as it may sound, a narrow corridor, thanks to its shape, can become a real art object in skillful hands. The decor can be done even with a small budget.
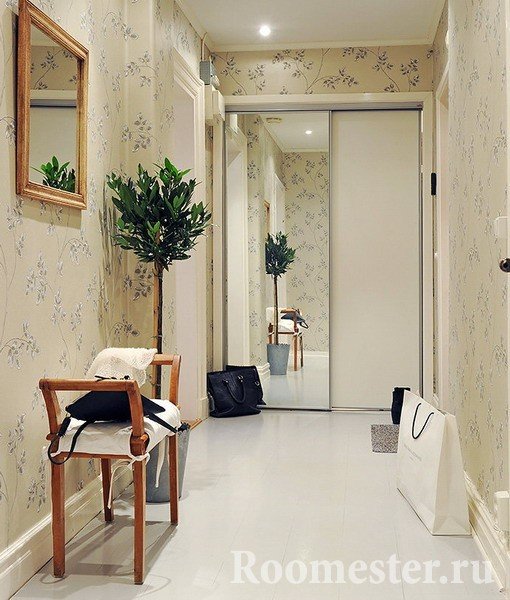 Corridor in a panel house
Corridor in a panel house
Options for decorating the hallway can be:
- Paintings are the most common option. Doesn't a long, narrow space resemble a gallery in a museum? You can place both the art of famous artists and the extraordinary works of modern creators along the wall - it all depends on the style of the room and the preferences of the owners. Instead of purchased paintings, photos from the family archive look atmospheric. It is possible to use additional lighting under each frame.
- Self-leveling floor can become not only a good finishing option, but also successfully play the role of decor. This type of flooring can be made in a wide variety of colors.
- The use of stone for the decoration of individual sections of the room will help to further refine the interior of the narrow corridor in the apartment.
- Various shelves with spotlights are a classic option for the hallway. Such an object is able to emphasize the individuality of the owners: someone will place art objects here, someone books, and someone their own awards.
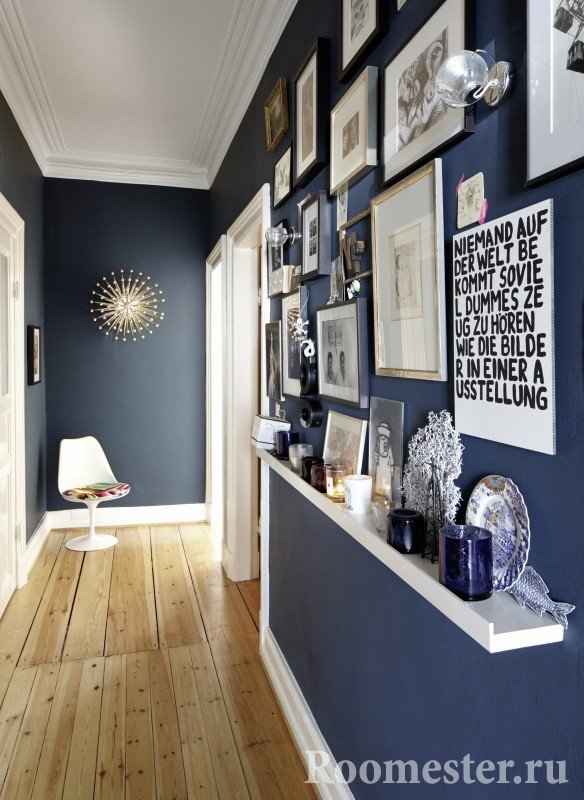
Sliding wardrobe in the hallway
Sliding wardrobe is an excellent solution for a narrow hallway. This can be attributed to the fact that it is quite functional. It usually holds a lot of clothes, hats, shoes and other little things.

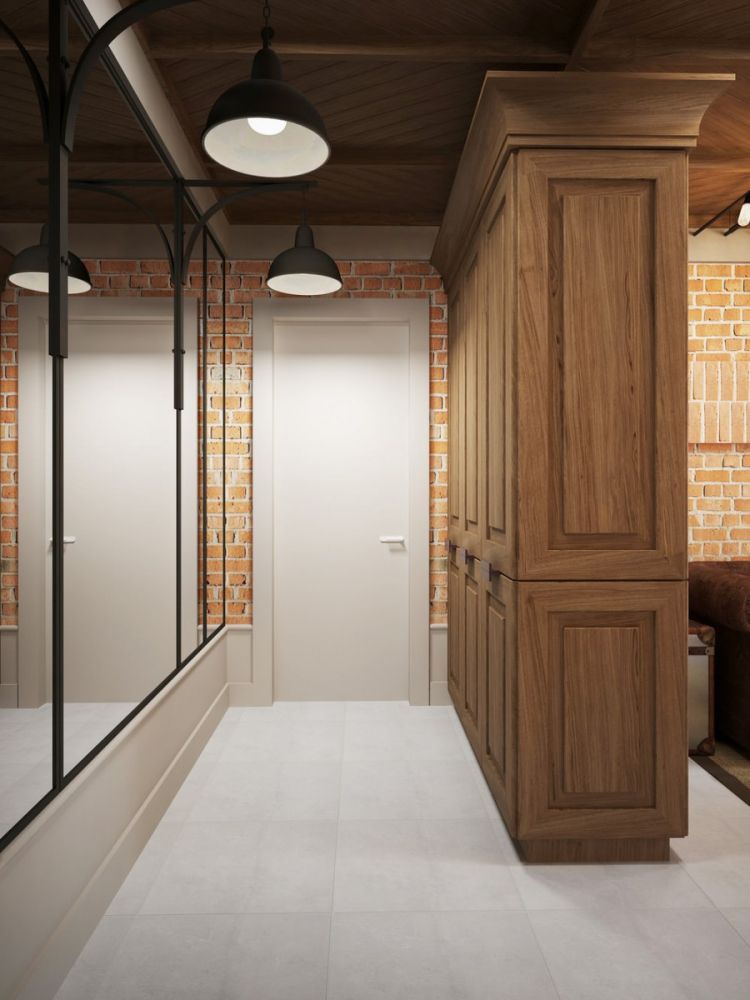
There is an option even to make a wardrobe without doors, but you should immediately understand that it should have perfect order. Another disadvantage of such a decision is that dust will constantly settle on things.
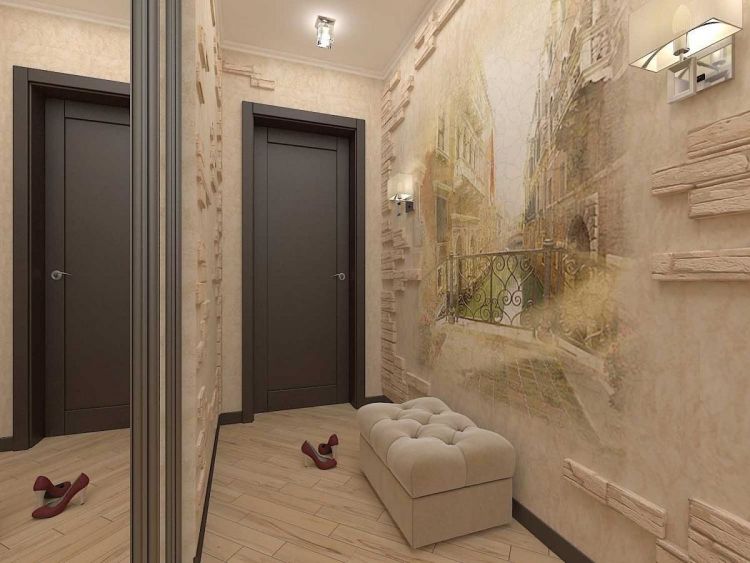
If the cabinet is equipped with doors, then on one of the parts you can make a drawing, or even make the doors transparent, so they will make the illusion of expanding the space. Also a good and convenient option would be cabinets equipped with a mirror.

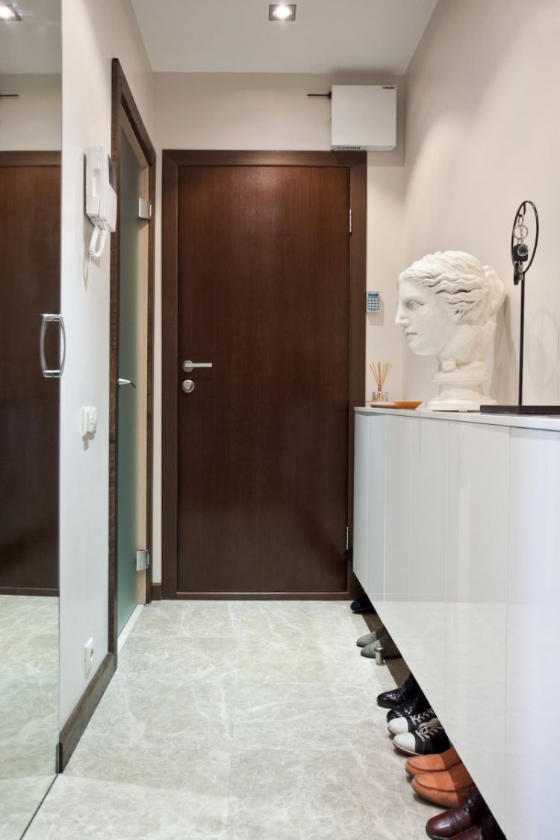
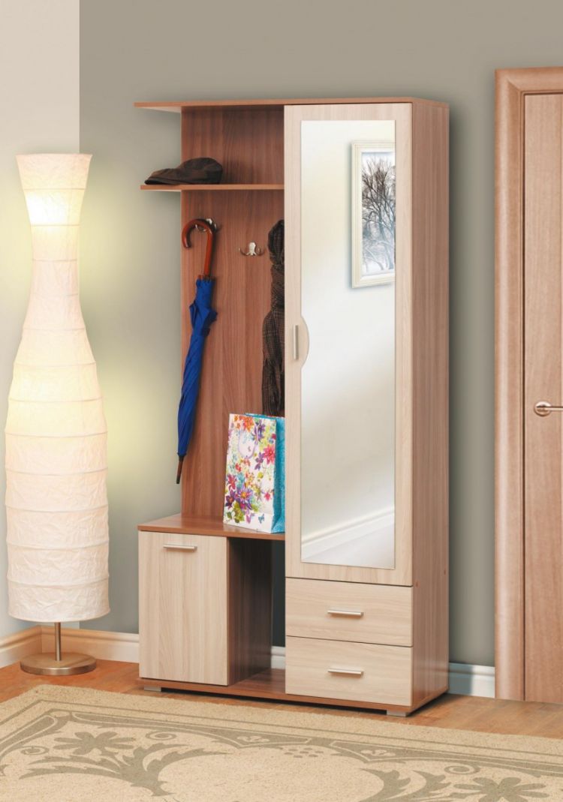

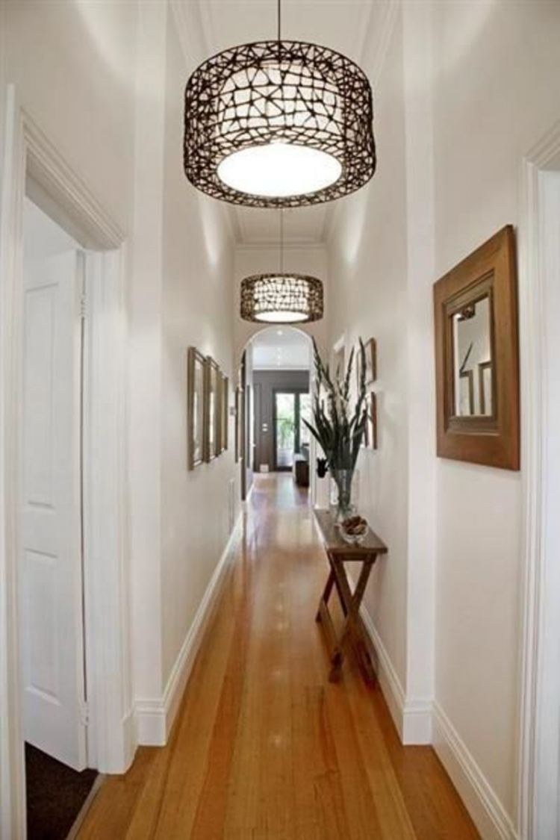
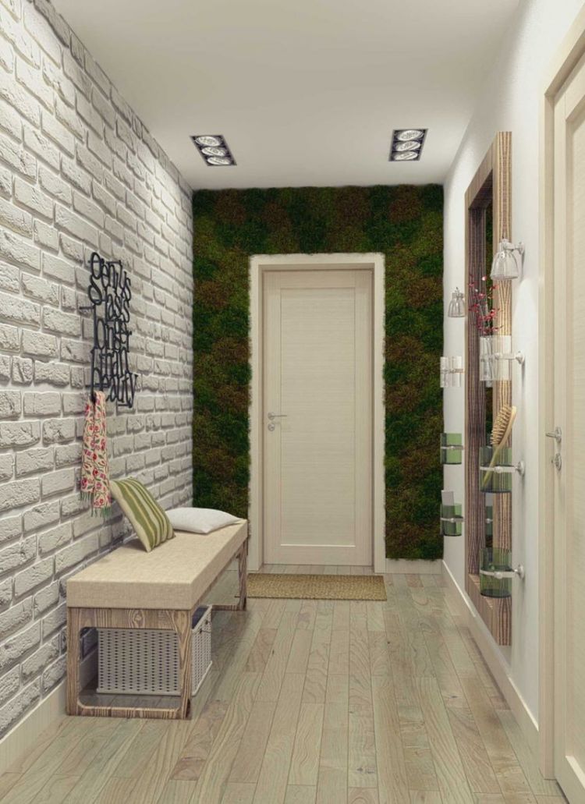
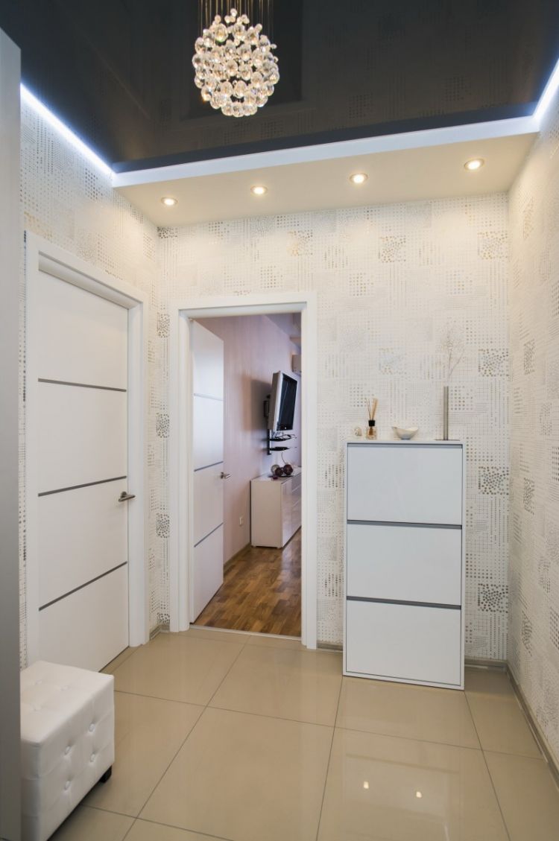
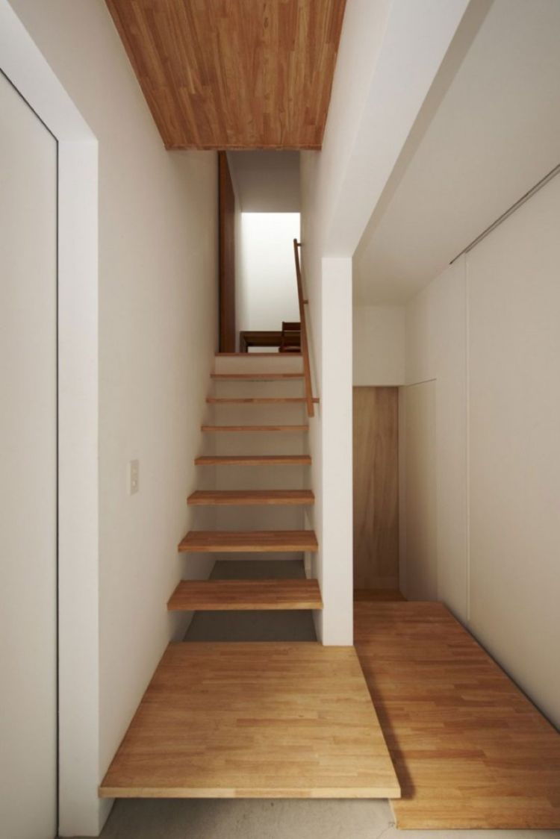
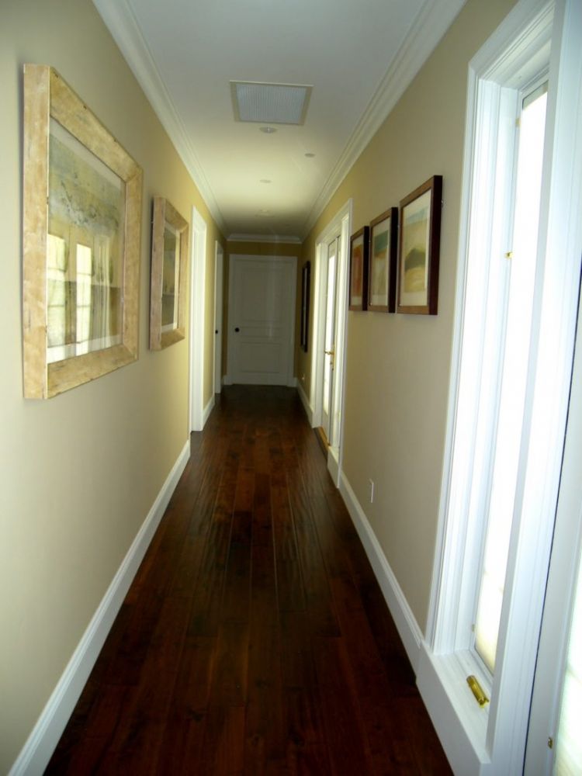
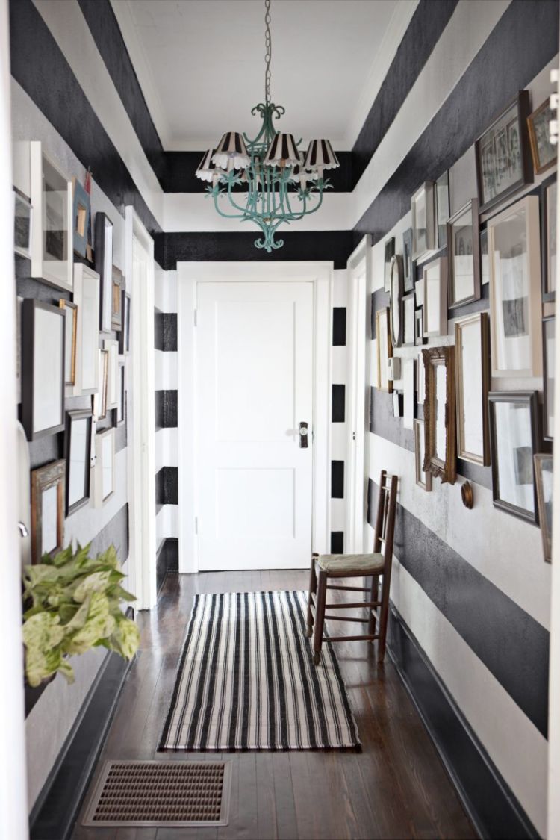
Features and options for non-standard hallways
Spacious hallways with regular shapes are an exception, not a rule. More often it is necessary to equip the narrow corridor of the Khrushchev panel house, where it is difficult even for two to turn around. They manage to place clothes, shoes, accessories right there. Even with a small area and a non-standard shape of the room, it is realistic to create a modern bold design here.
Square hallway
This form can be considered classic. It is customary to furnish the room using corner furniture. You can expand the room by arranging arches between rooms. The square room is visually moved apart, using a floor covering that is the same with the rooms, without any moldings, transitions. If the source of lighting is the only one, let it be a chandelier with simple shades. Interior details are kept in a minimalist spirit.

Small hallway
In order not to turn a small corridor into a cramped storage of flowers in tubs, sculptures and paintings, it is better not to think about such accessories. Stucco molding, heavy stretchers are inappropriate here. Built-in narrow cabinets made of light materials, an abundance of mirrors, a large number of light sources are suitable.
The landscape on the wall in 3D, the mirrored doors of the wardrobe will increase the volume of space.

Large hallway
When the room is large, the advantage must be wisely disposed of, not to lose the integrity of the interior, not to overload it with furniture and decor. The zones of the room are kept in the same style. If there is too much space, they follow the trend of recent times - they combine the hallway with the kitchen and living room.
Here, they use bright and dark colors without fear, install floor mirrors in massive frames, sofas, equip a sleeping place for an impressive size of a pet.
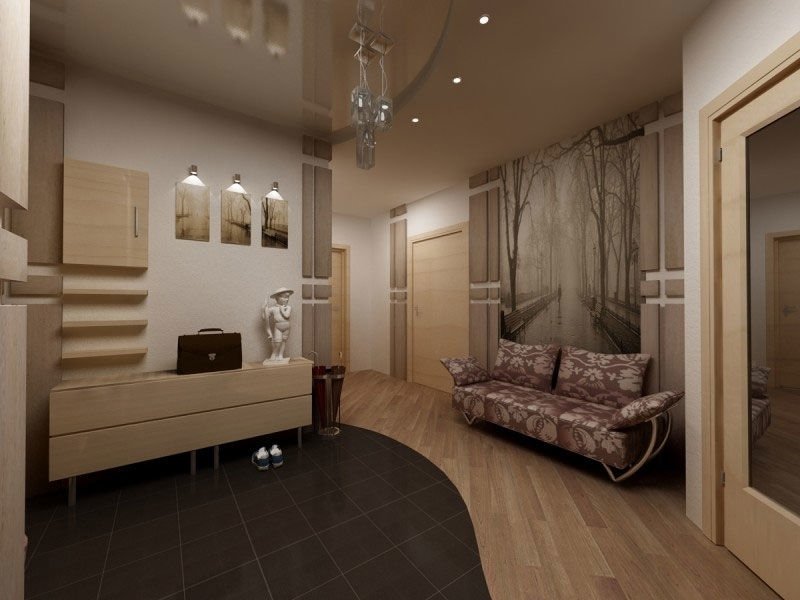
Hallway with window
The hallway window is a rare and at the same time successful phenomenon. The option is more common in the layout of a private house. Both the walls and the window will require design attention. It is often necessary to "dance" from it like from a stove, the elements adjust to the size and shape of the window opening.
Curtains are not welcome, glass is made colored, opaque. If the style requires it, the windows are decorated with light Roman, roller blinds. Decorations and furnishings become an appropriate backdrop. Bright wallpapers and carpets neutralize the effect of colored reflections.
Window sills are used as stands for plants; you should not place shelves for small items here. Low furniture or a sofa is placed directly at the opening. Closed pencil cases and cabinets are placed opposite the window.
The importance of arranging the hallway
The first room in the apartment is the entrance hall. Her appearance gives the impression of the whole apartment and its inhabitants.
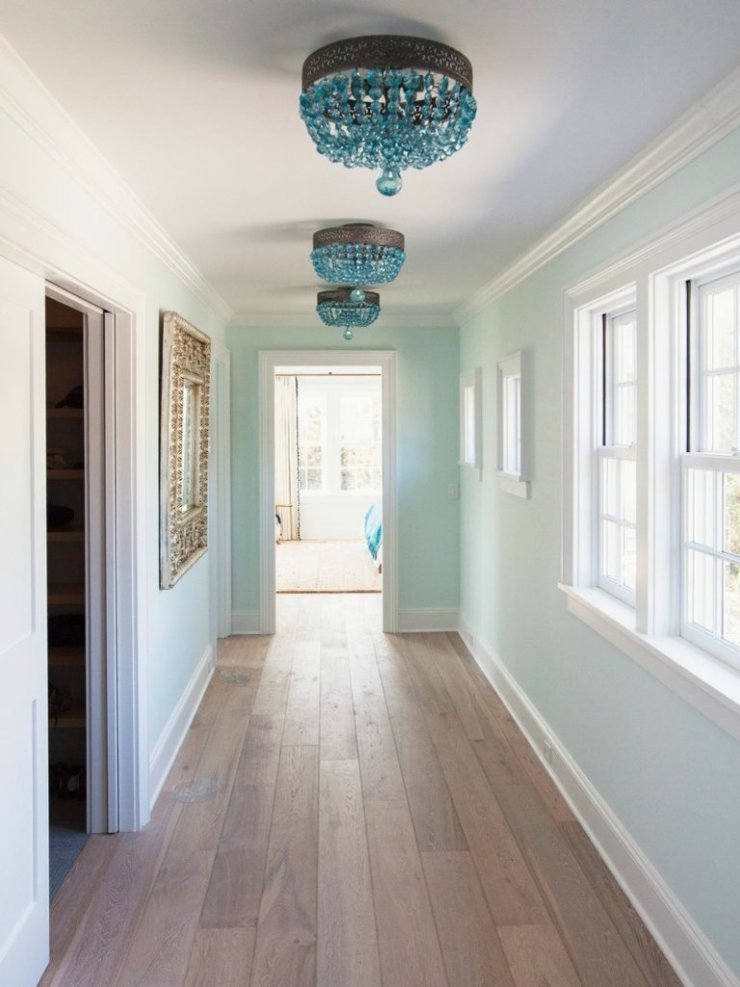
There are many photos of a long hallway that has an attractive appearance and is distinguished by its functionality.
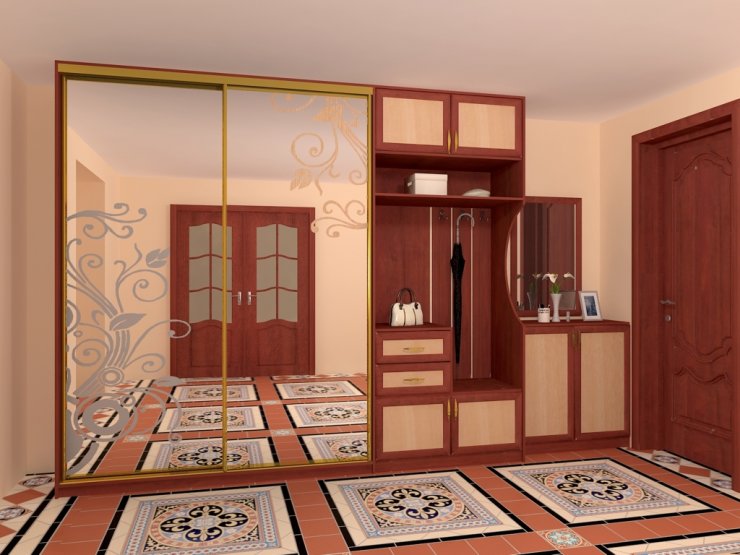
When designing and arranging it, attention should be paid to some features:
- correct selection and installation of finishing materials;
- selection of appropriate lighting;
- installation of furniture.
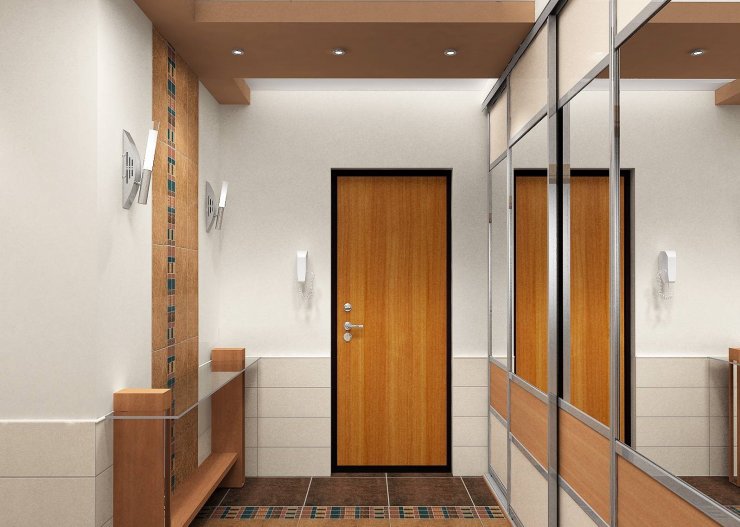
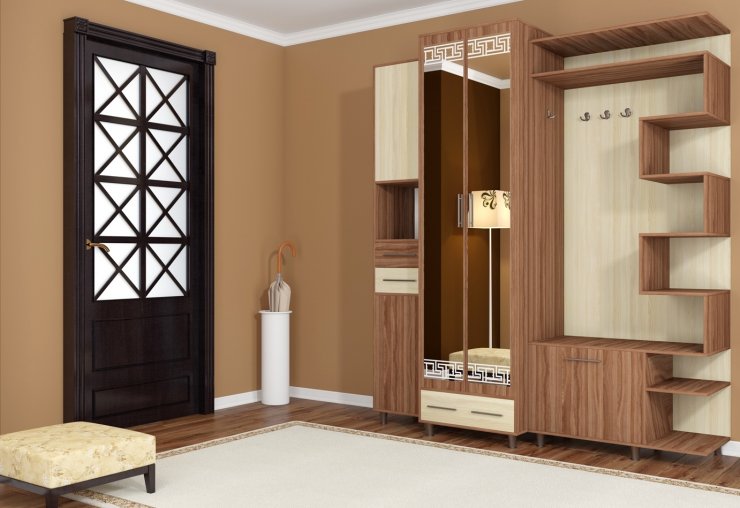
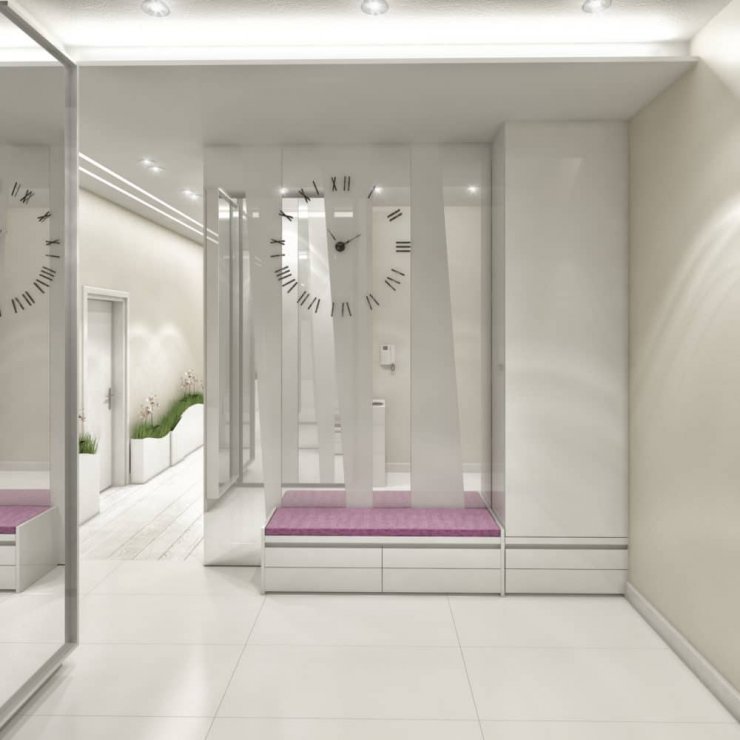
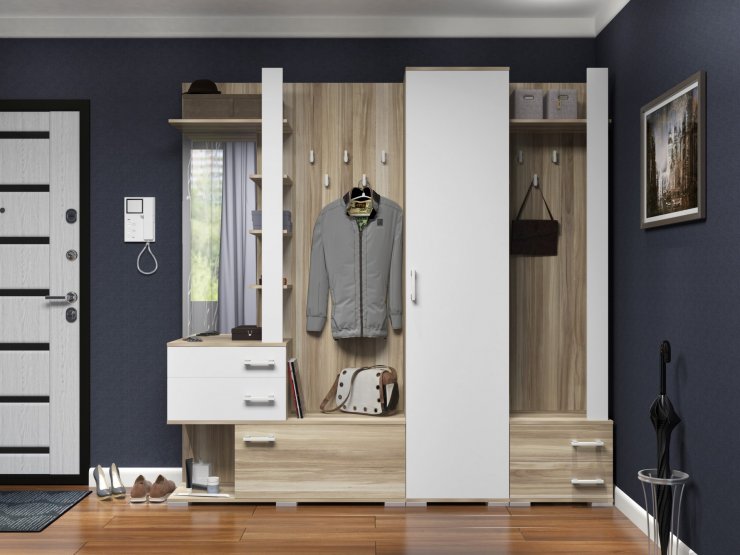

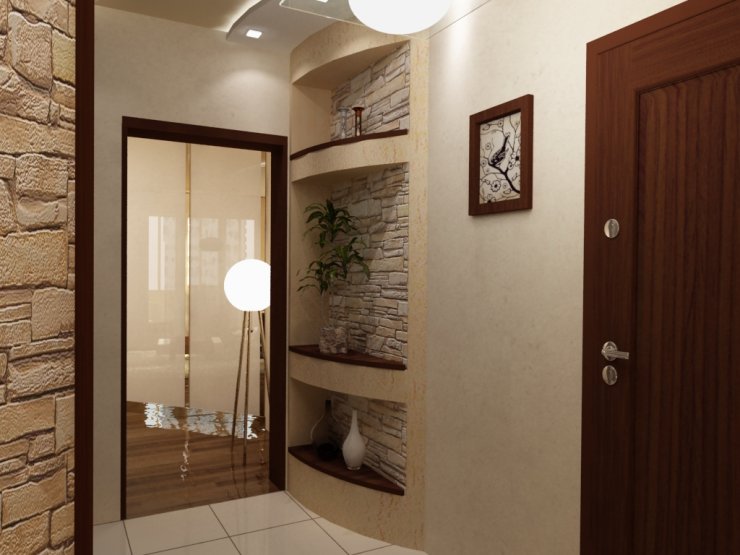
The hallway has its own functionality; street clothes and shoes of residents should be placed in it. If done correctly, a functional space with a superior aesthetic appearance can be created from a narrow room.
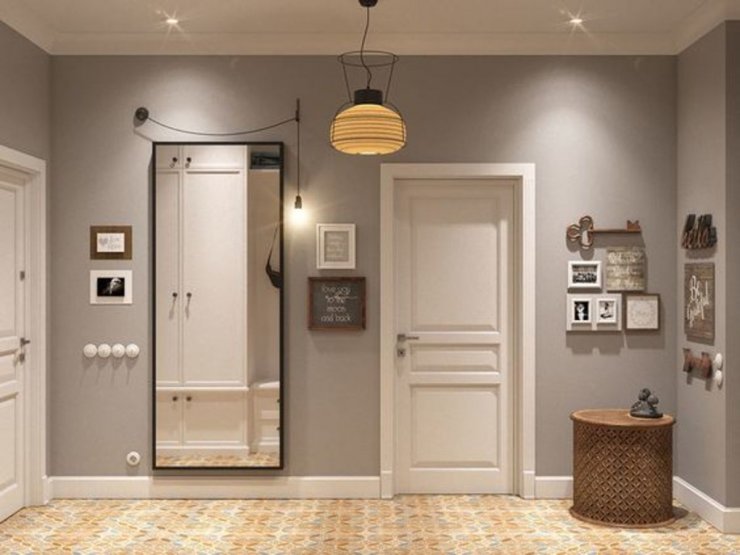
Hallway lighting features
The hall is not lit with natural light. This function falls entirely on the lighting fixtures. Lighting plays an important role in the interior.With its help, you can visually enlarge the space, highlight any detail, increase the functionality of the furniture.
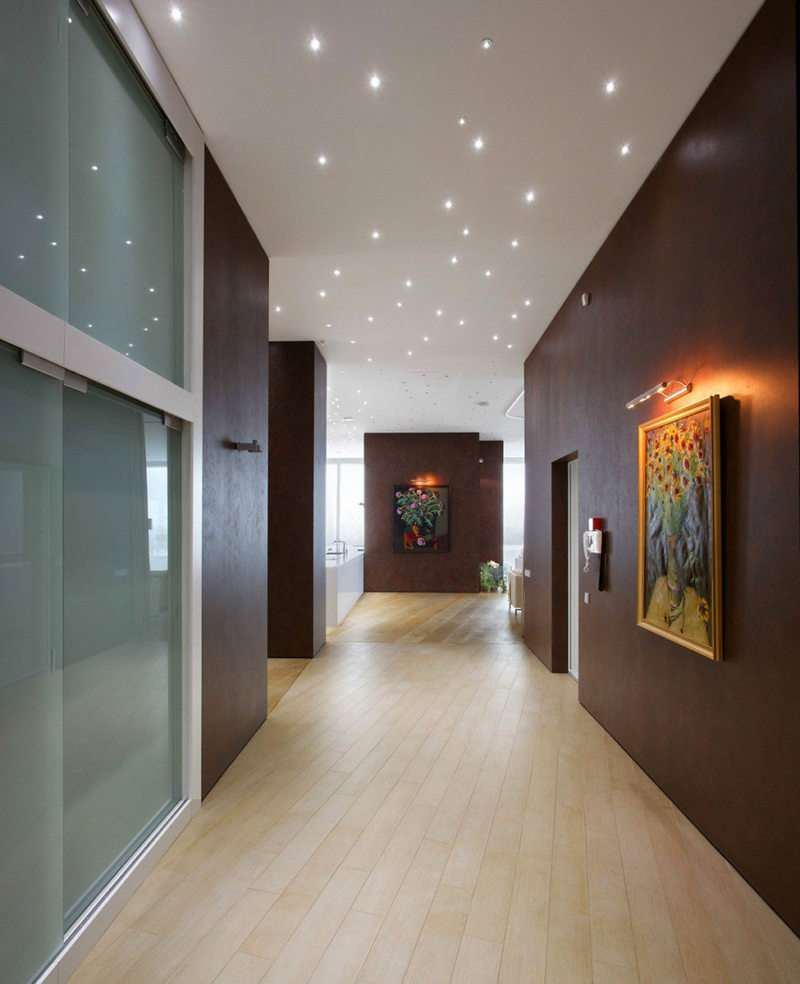
It would be a good idea to place one switch at the entrance, and the second one towards the end of the corridor.
The backlight is divided into two groups.
- The main one.
- Additional.
The main light should come from ceiling lamps. Depending on the length of the room, the number of ceiling chandeliers is selected. Usually two are sufficient. The main light will turn on in the evenings, at night. Chandeliers for the hall should be chosen based on the general style of the room. They must be of high quality, not collecting dust. For light decoration of the walls of the ceiling, you can choose bright chandeliers. They will dilute the interior.
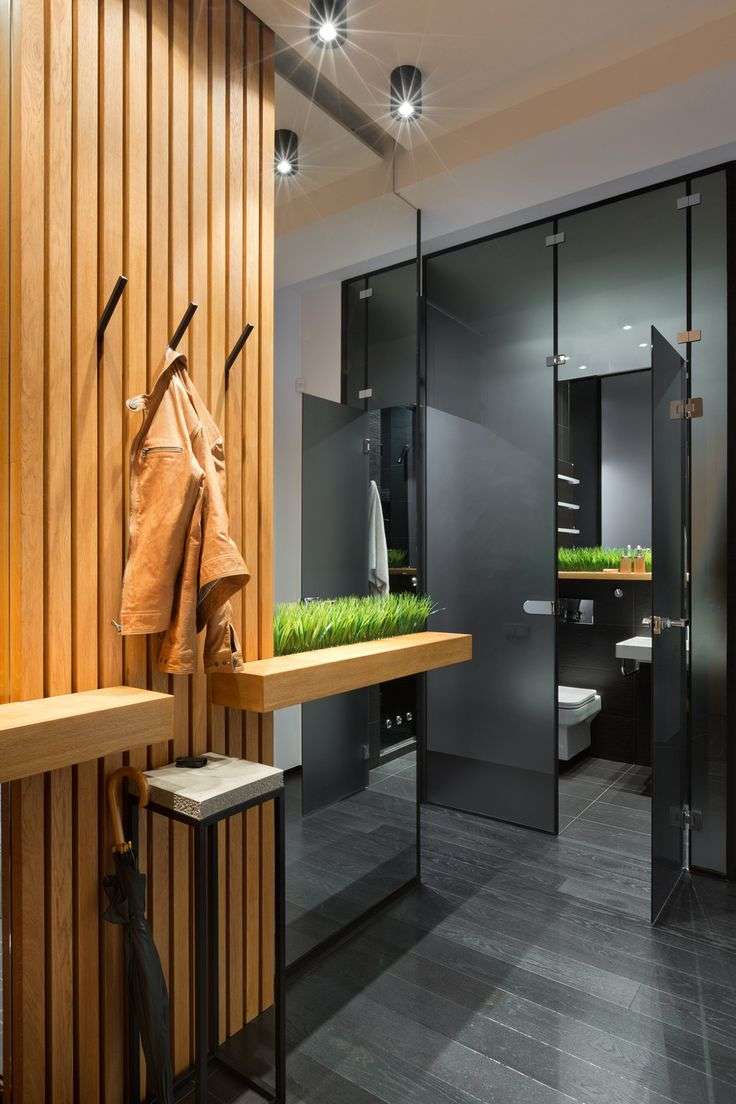
First of all, the mirror should be well lit.
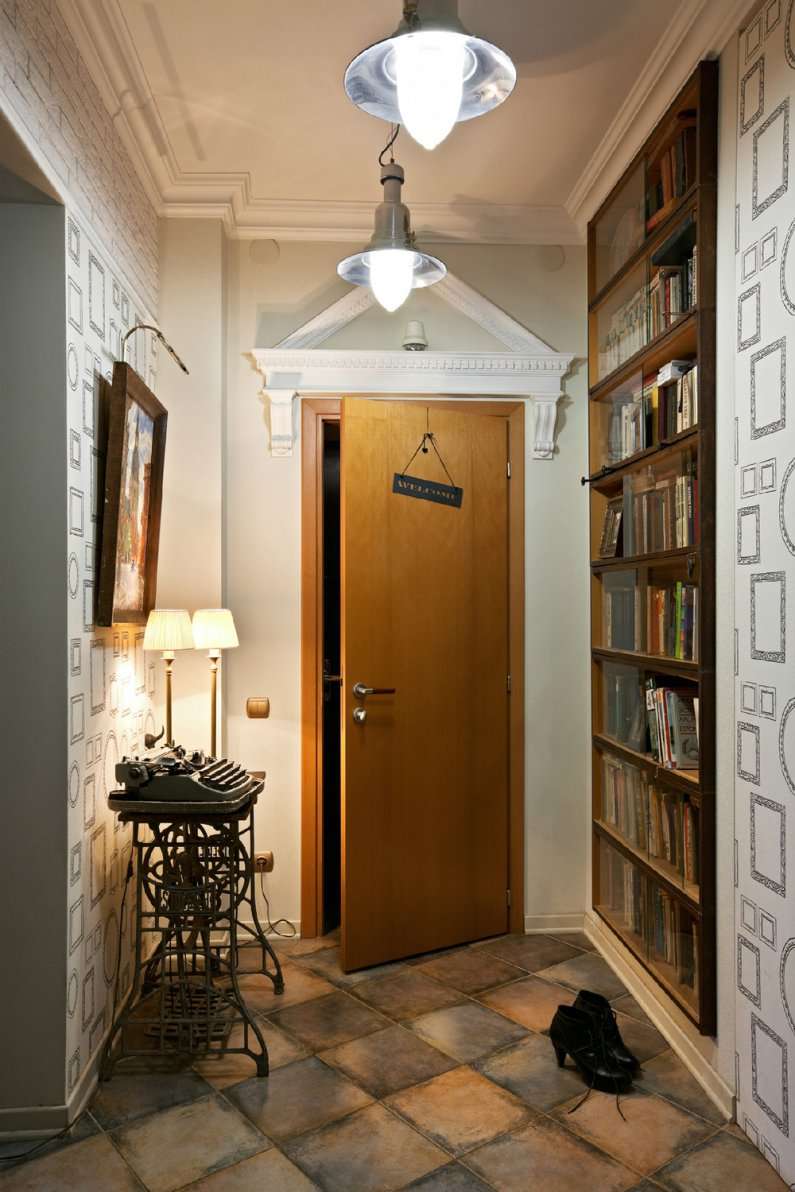
It is practical to install a motion sensor so that the light turns on automatically when you enter the apartment.
Additional lighting is installed in furniture, installed above important areas. Lighting in cabinets is irreplaceable. It will allow you to quickly find the right thing, and will replace the ceiling lighting during the day. Also, the area near the mirror requires additional light.
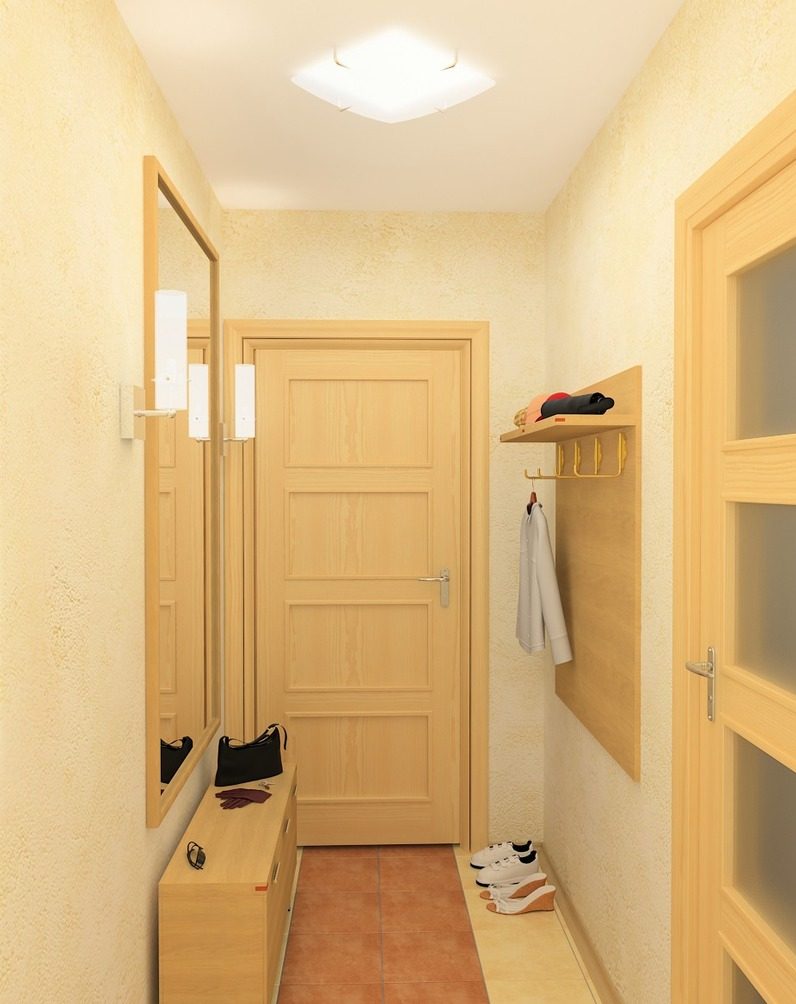
Before going out, it will be more convenient for you to correct your hair, paint your lips.
The main elements of the corridor
In the face of a shortage of space, it is important to determine the basic elements required for the corridor. Every detail must be functional
The following are installed in the corridor:
- closet;
- whatnot;
- pedestals;
- hanger;
- ottomans or other seating places;
- dresser
- entrance and interior doors.
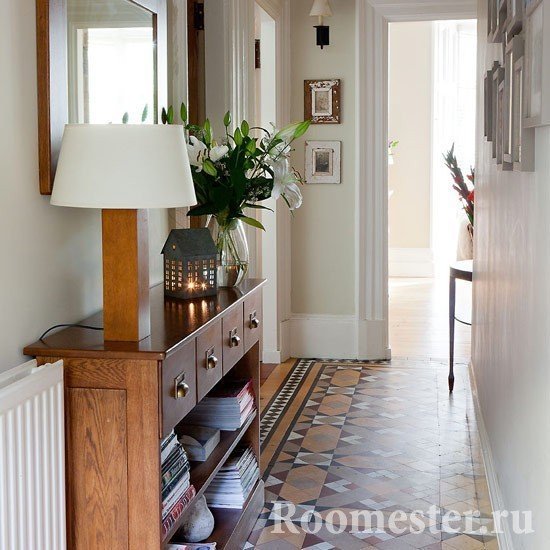 Tiles on the floor of the corridor of a two-room apartment
Tiles on the floor of the corridor of a two-room apartment
It is not worth cluttering up most of the corridor. Ideal is the use of hidden elements built into one of the walls. If its facade is covered with mirrored panels, then the space is almost doubled.
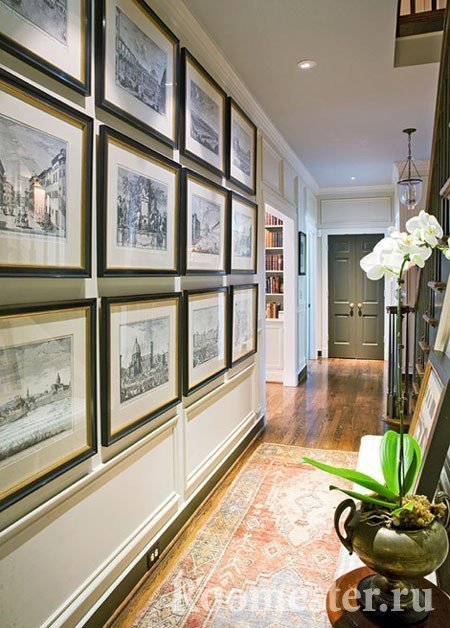
The mezzanine is a good option for seasonal storage of things or shoes. The best headset for a narrow corridor is custom made.
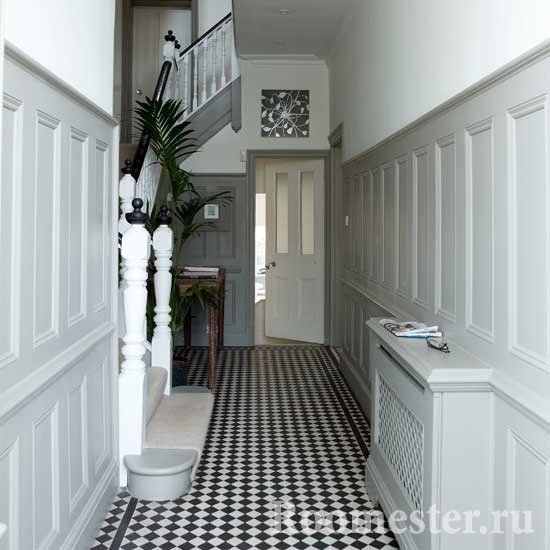
A shoe rack will help maintain order in the corridor, especially in apartments where more than one person lives. The variety of materials available allows this detail to fit into any interior.

A hanger is a must-have attribute in the hallway. And although in a small corridor it is often combined with a wardrobe, there are many successful options for using it in a small corridor, for example, its corner design.
 Parquet floor
Parquet floor
Undeservedly little attention is paid to the doors in the design of the hallway. But in a small room, they can occupy up to 30% of the wall space. As a general rule, doors should always be combined with skirting boards, if the latter are used. As with other surfaces, it is preferable to use non-dark colors. Doors made of light brown wood will expand the space well. If possible, interior doors can be removed, leaving arches in their place.

Color solution
With the help of color games, you can correct absolutely any room. The narrow corridor is not an exception, but one of the main confirmations of this rule. The best choice when designing a long corridor would be light, cool colors.
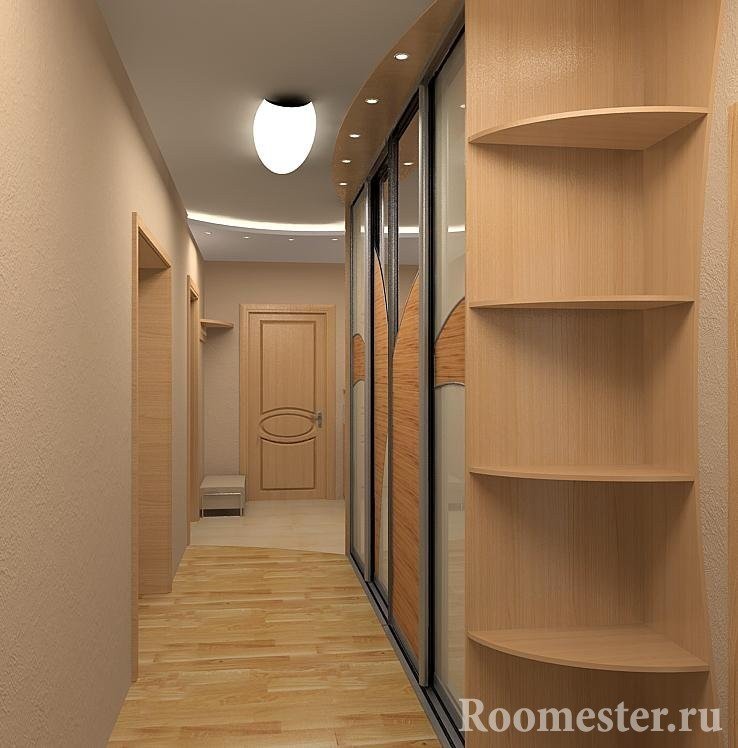
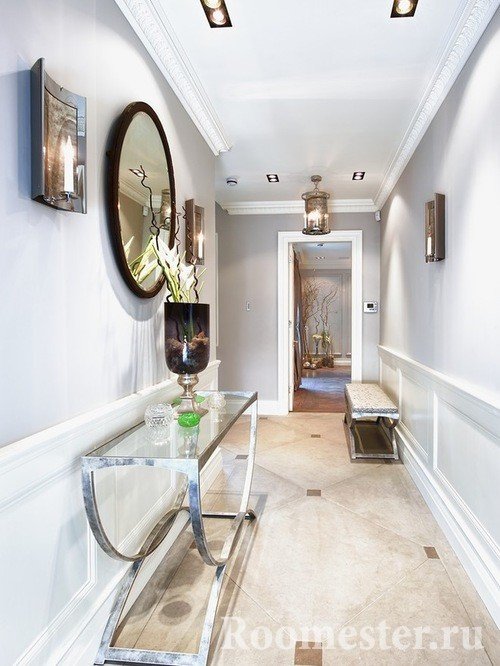

Without words, it is clear that the excess of dark tones will make the corridor gloomy and negatively affect the perception of space. However, the appearance of a hospital room due to the use of too light colors in the interior of a narrow corridor is also not practical: walls and furniture will often get dirty and require additional care. In this case, the feeling of comfort will be significantly affected.

Psychologists say that one of the best colors for the corridor will be green. Believe it or not their opinion is the business of the owners of the living space.
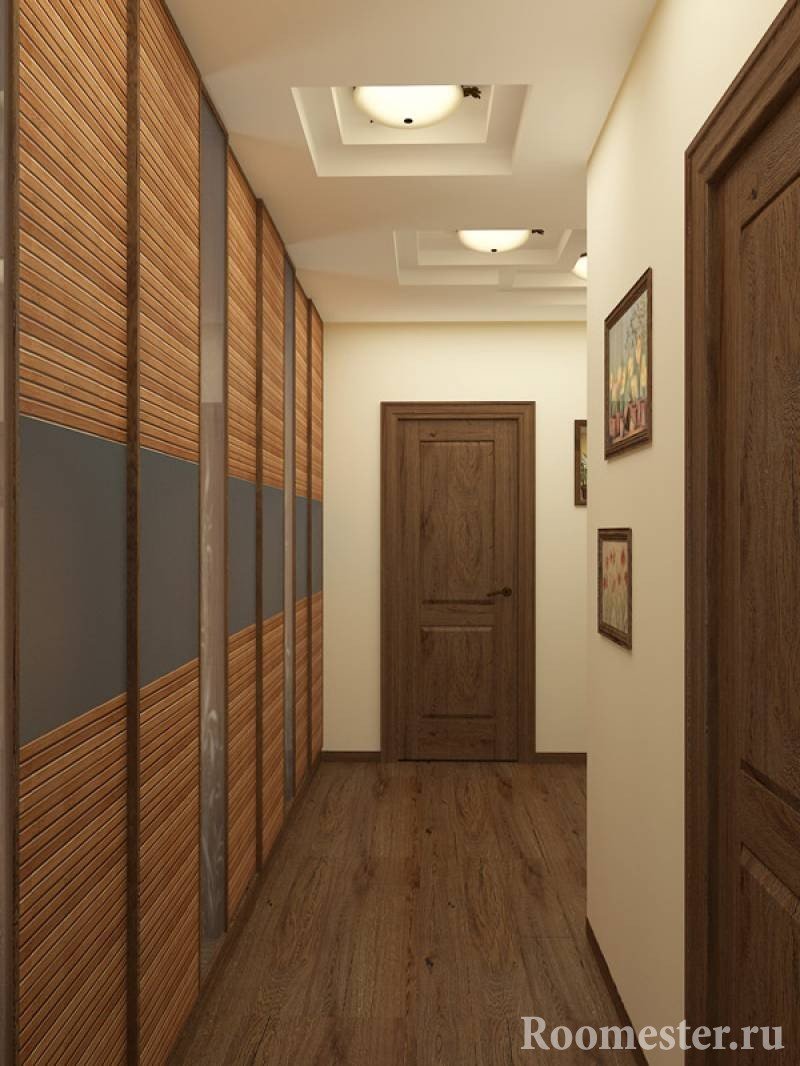
Tricks and ideas for increasing space
If all of the above tips have been used, and the visual space is still not enough, the additional effect will help to create:
- Glossy surfaces. Reflection is the main weapon in dealing with small spaces. The glossy ceiling provides an opportunity to play with light.
- A diagonal flooring pattern will make the room square.
- When choosing a luminaire design, it is worth focusing on small devices.
- Installing decor items in front of the mirror will give the effect of their symmetrical arrangement.
- An alternative to conventional interior doors, if the creation of arches is inappropriate, can be the design of sliding doors or the use of curtains to separate rooms.
- The light rays should fall from the ceiling onto the walls, and not vice versa.
- The zoning technique will help to achieve the effect of a spacious hallway. To do this, it is enough to use a combination of different surface finishes.
Hallway in Khrushchev
The hallway in Khrushchev is difficult to equip because of its small size and inconvenient breading.

Most often it is a long and narrow room that crosses out any furniture or a small vestibule right next to the hall. In this case, it is possible to design a hallway in an apartment in several ways.
Redevelopment, remove the doors to the hall and the kitchen, or visually expand the space with a play of color and a minimal selection of furniture. A few tips for arranging a hallway in Khrushchev:
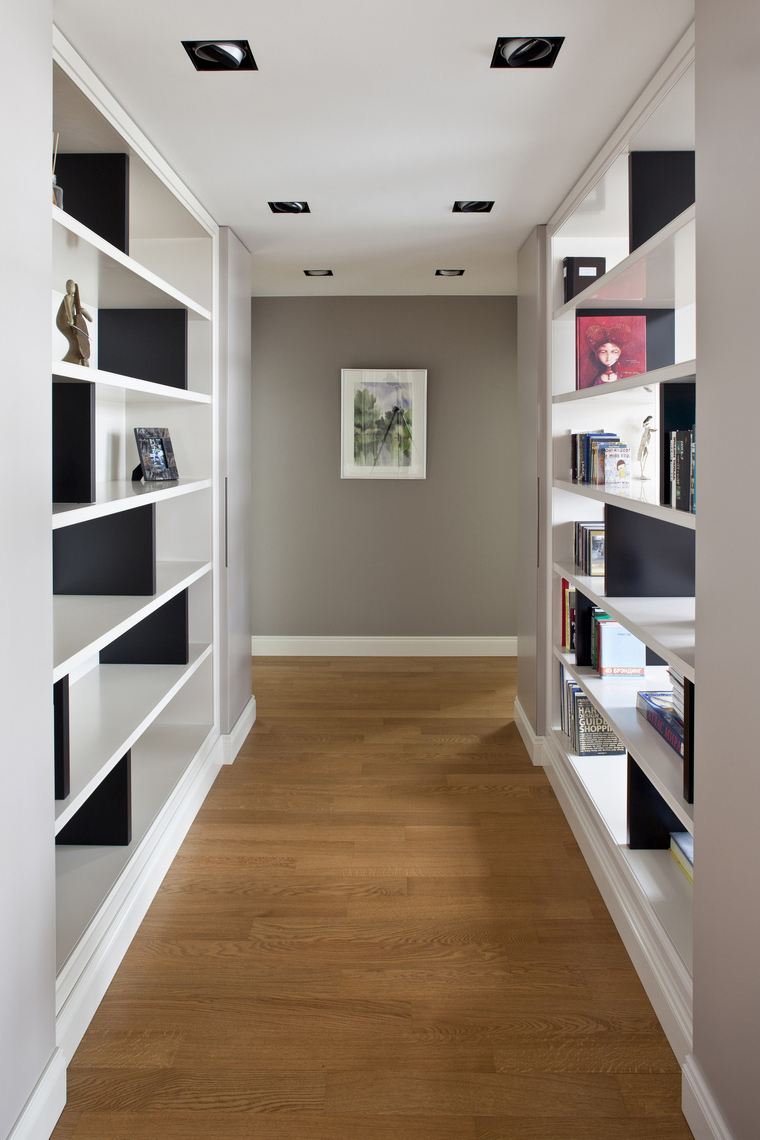
- choose the right colors, bright enough, but not white, otherwise all the dirt will be immediately visible. The network has posted successful photos of the hallway design, from which you can take an example;
- you can use glossy elements: mirrors, stretch ceilings;

- if the space does not allow any furniture, then you can use hooks, small shelves;
- but if the hallway is very long, then closer to the (narrow) wall, make a wardrobe;
- at the bottom of the mezzanine mount spotlights.

Useful Tips
When creating the interior of a long hallway, you need to pay attention to various little things. The creation of a comfortable and cozy environment will depend on them.
It is recommended to follow a number of tips:
it is necessary to unload this room as much as possible, add space to it;
it is important to use light colors, mirror surfaces;
evenly distribute lighting elements;
use decor items, with the help of them to distract the attention of people.

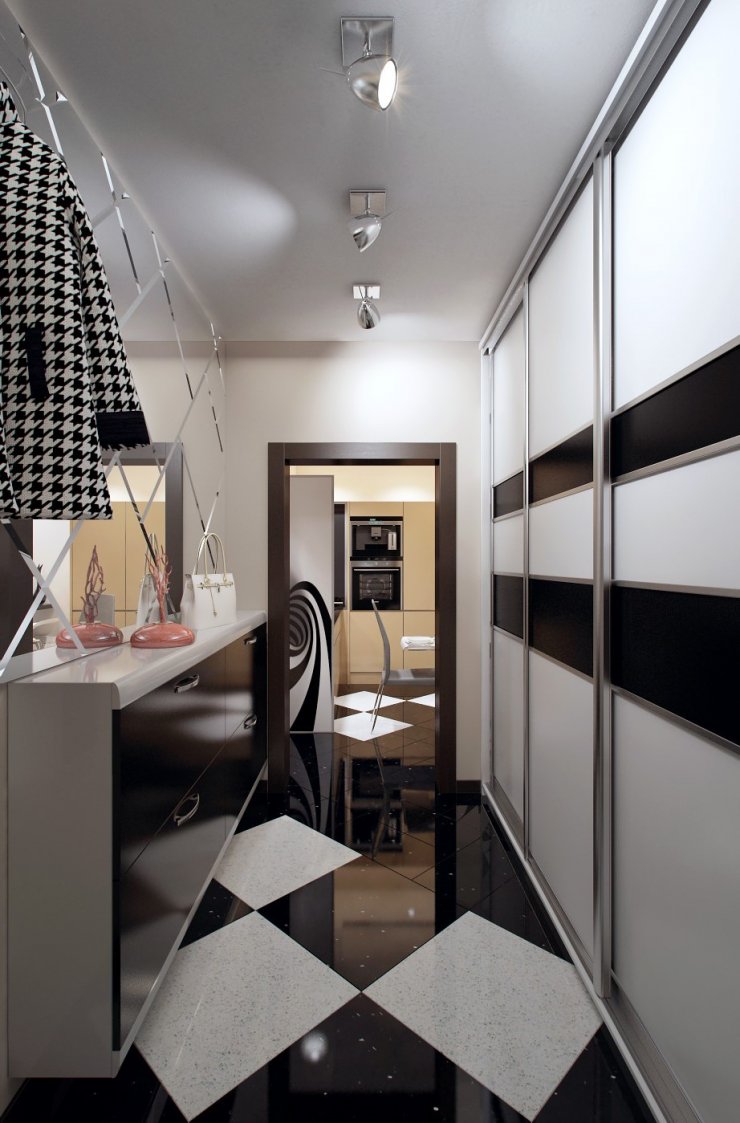
With a careful study of the situation from any narrow hallway, you can create a full-fledged room with the necessary functionality
Pay attention to all the subtleties, the achievement of the desired result depends on them.
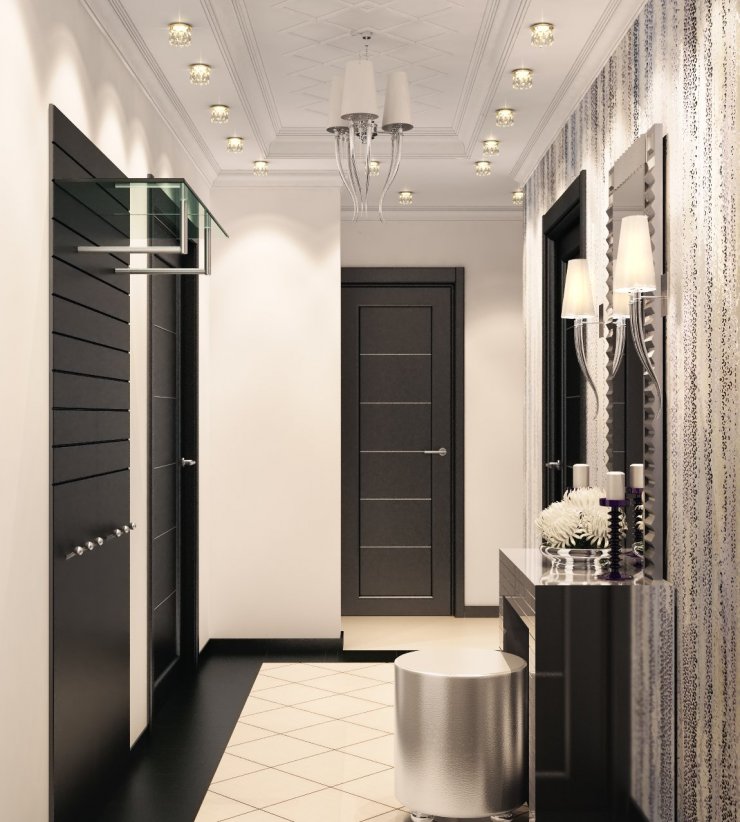
Placement of sockets, metering devices, switches
In the hallway there will be switches, sockets, metering devices. They often spoil the interior of the room. However, there are several simple techniques that can be used to successfully disguise such devices. Consider some helpful tips.

Install at least one outlet in the hallway.
- Switches. Having chosen a beautiful design of switches, you don't have to worry about their negative impact on the interior. Correctly selected keys will look attractive. Many people decorate switches with a special decorative frame. They should be placed closer to the front door.
- Sockets. Most people are sure that there is no place for sockets in the corridor. However, it is not. You can connect a vacuum cleaner, a hair dryer, or any other household appliances to the sockets. You need to place them in a hidden place. You can disguise the outlet with a painting. For a vacuum cleaner, the socket can be mounted at the bottom.
- Metering devices. In some apartments, electricity meters are located next to the front door. They do not look very attractive.
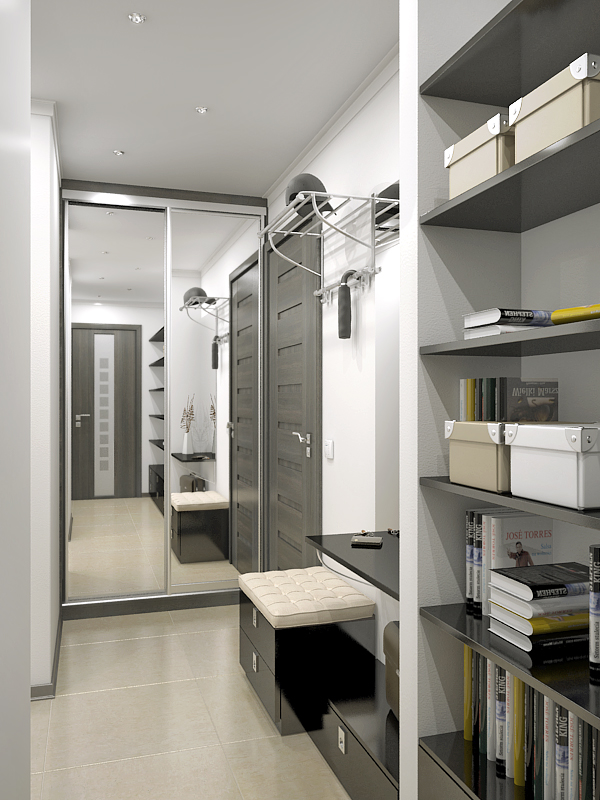
It is better to camouflage devices with a decorative plasterboard niche.

If possible, make sure that all doors open into rooms.

