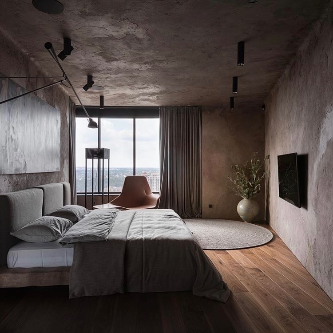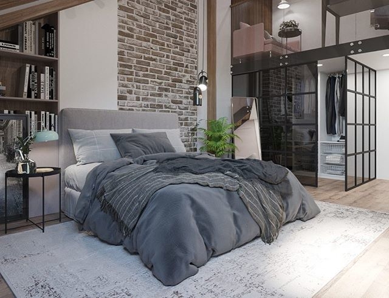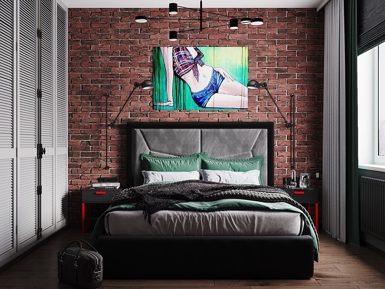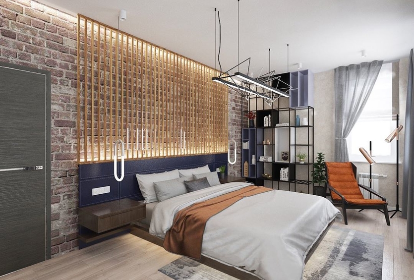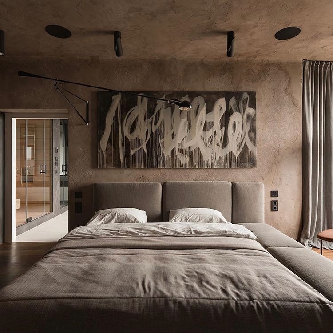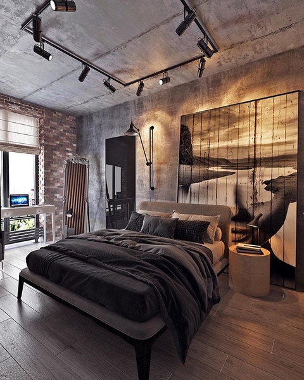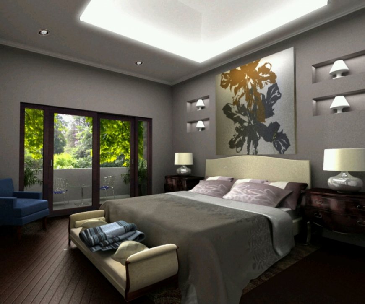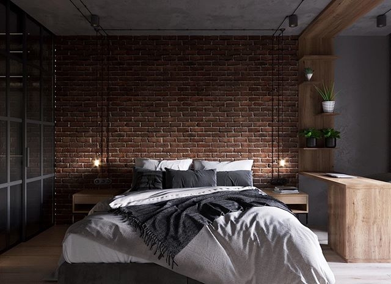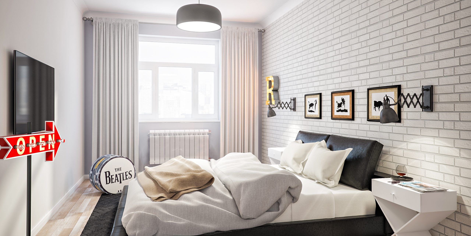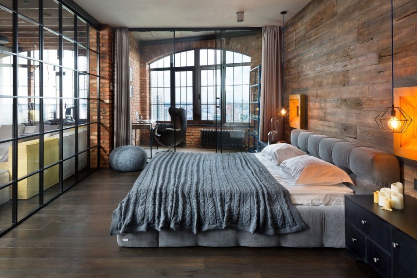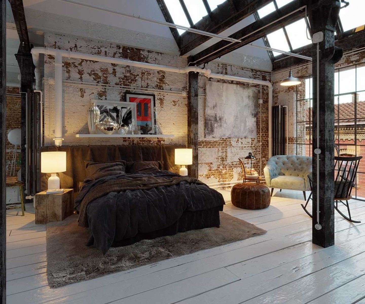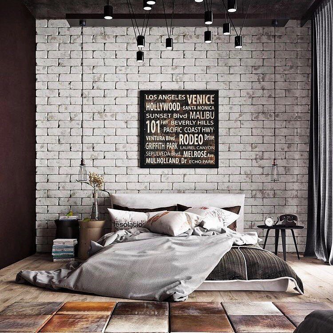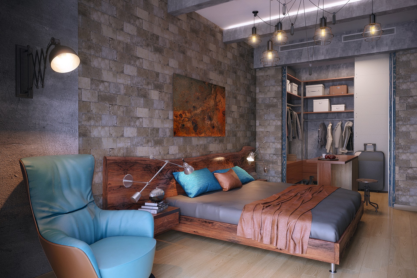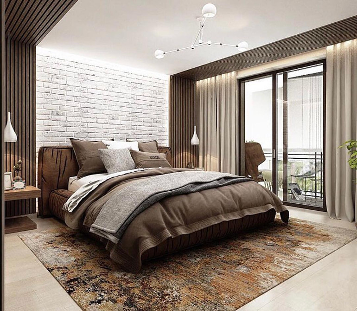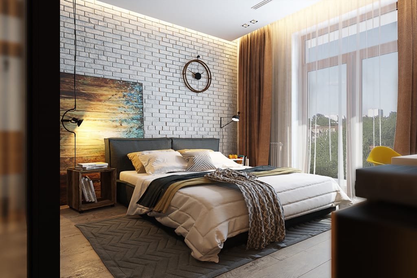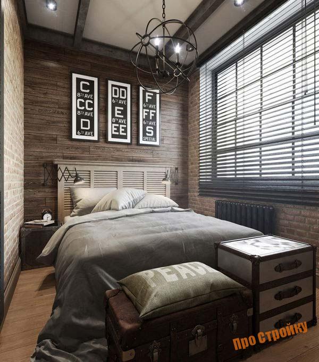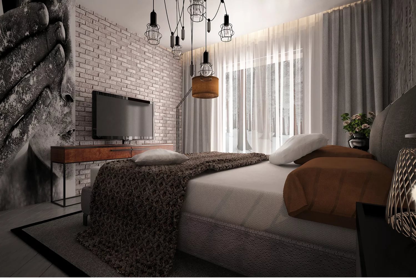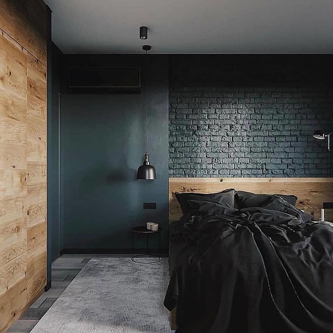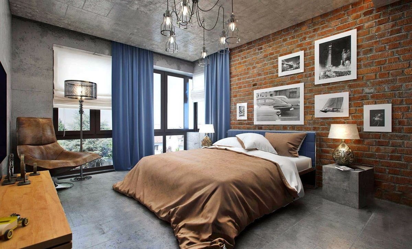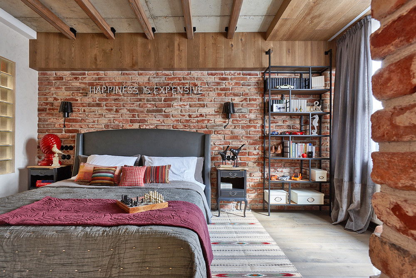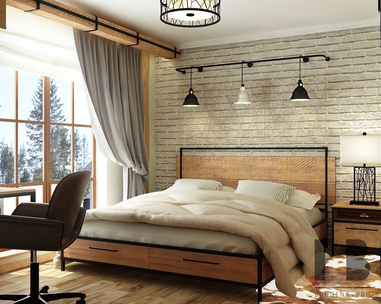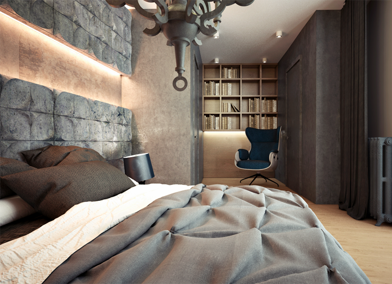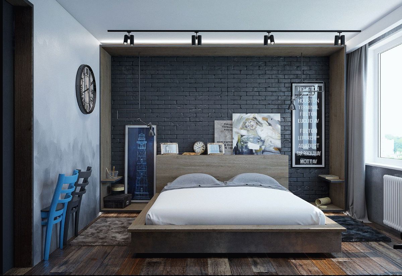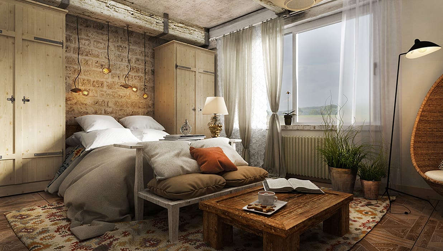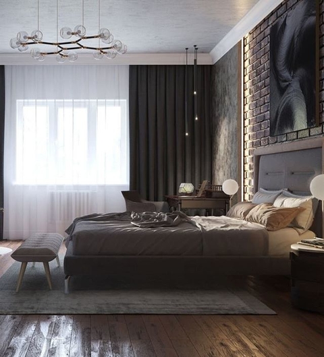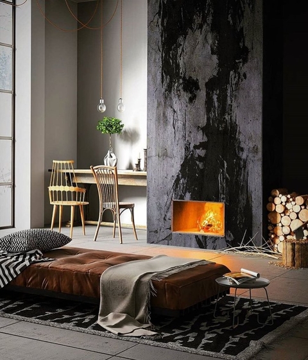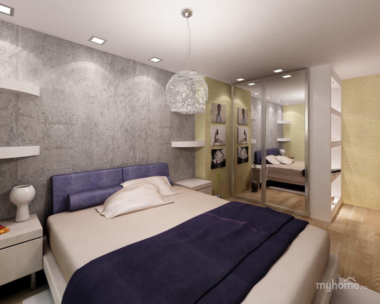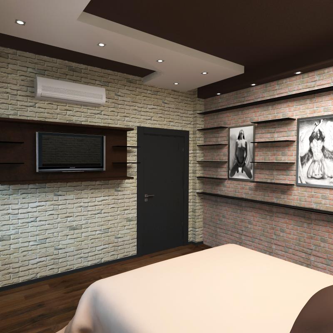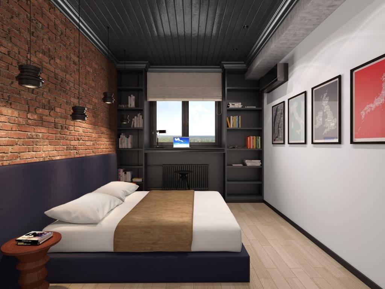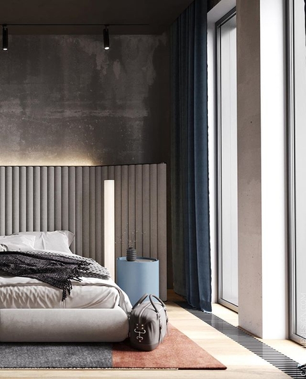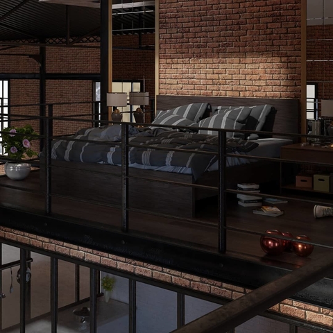Origin of the style
The emergence of the loft style dates back to the Great Depression in the United States. It was then that the practice arose to convert non-residential upper floors of industrial buildings and factories, as well as attics into living quarters. The owners of the closing businesses rented them out to keep them afloat. Representatives of the art world became the first residents of such premises. Often they did not make a full renovation, and everything remained in its original form - rough brick walls, steel structures and beams that support the roof.
Over time, the style became fashionable. Modern owners of such interiors deliberately give the premises the look that suits them. Translated into Russian "loft" literally means "attic".
Finishing features
When decorating a loft bedroom, concrete slabs, wood are used for walls and floors, partitions are made of glass.
Ceiling
The material for creating the interior is subject to minimal processing. In the production areas, which were being converted into residential apartments, beams were installed on the ceilings to support the floors. Now they perform decorative functions, just like stainless steel and copper pipes, wires that are laid on the surface. The ceiling is created by:
- from unpainted wood;
- untreated concrete with pits and cracks;
- metal with a smooth surface;
- from brickwork.
Polyurethane beams and large mesh grids are used as decoration. In order to visually raise the ceiling in the room, it is sheathed with clapboard; to expand the space, a tension structure is installed.
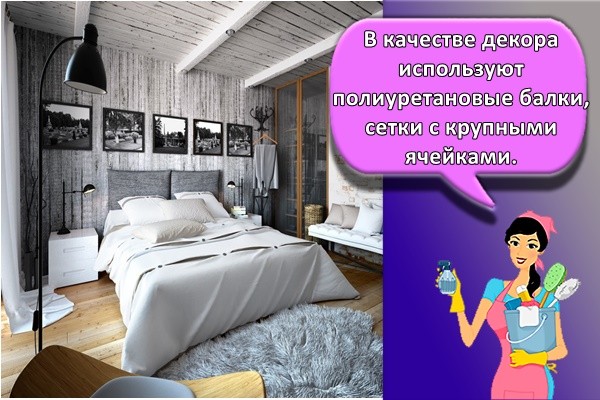
Floor
To achieve harmony in the design of the room, to emphasize the minimalism of the interior decorated in the loft style, wooden surfaces help. The floor in the room is made of lacquered boards, laminate, tile or stone.
Walls
Although the decoration of the room looks simple and casual, efforts are also needed to create it. Brickwork without plaster allows you to divide the space into zones, emphasize the originality of the style. Concrete walls are painted with water emulsion in white, gray, pearl color, which radiates warmth.

Windows and doors
In private houses, openings are made from ceiling to floor, and in the rooms it is very light during the day.
Entrance doors are made of metal, wide boards, wood. They must be strong and massive, perform the main function - to protect the premises from uninvited guests. To divide the space in the room, glass and wood doors are installed:
- sliding designs without patterns and gloss;
- bivalve, opening in both directions;
- barn models with roller mounting;
- compartment with many locks and handles.
There are no strict requirements for the choice of the product. Doors should just blend in with other design items.

Loft style bedroom design
A modern loft style is a chic way to furnish a bedroom to your liking, but with an appeal to design solutions.
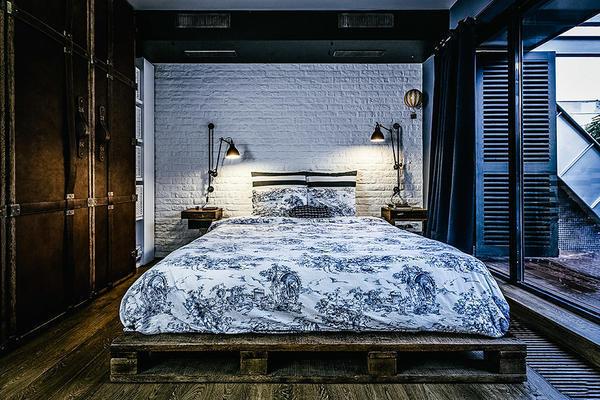
It is enough to design the finishing and furnishings and you can achieve an excellent result:
- The ceiling covering should include beams, rebar or vaulted structures. In extreme cases, you can lay electricity wires directly under the ceiling, but taking into account the imposition of a layer of insulation.
- The ideal choice for the floor would be a regular board that has been specially artificially aged. This will create the effect of an old room and a worn floor. Laminate, ceramic tile or parquet board can be used as floor material, but the essence remains the same. They need to be aged on purpose or buy ready-made material with this effect.This is how the aesthetics of industrial design of workshops and warehouses are created.
- Windows are one of the main aspects of the loft style. In particular, they should be as large and high as possible. If possible, then they can be expanded to the maximum and made equal to panoramic glazing. Window sills in this style are an exception, but you can emphasize the style with the help of retro radiators, for example, plate or cast iron type.
- The choice of furniture must be approached as carefully as possible. Furniture can be in modern hi-tech or techno styles. In addition to the bed, two 60s style armchairs can be installed. Such an incredible combination may surprise you, but it will look just great.
As for the cabinets, you can choose a built-in structure in the length of the entire wall. If you want to hide them from the view, then you need to choose a disguise in the form of mirrored facades. If there is a desire to make the room as close as possible to the storage rooms, then it is quite possible to install metal racks instead of cabinets. With their help, you can break the standard look of the room and the idea of a comfortable bedroom.
Loft style bedroom furniture
All loft style furniture should be in light soothing colors - white, gray, beige or imitation of faded paints. Depending on the owner of the apartment and his personal preferences, there may be one bright spot in the interior, for example, a wooden table painted with bright red paint.
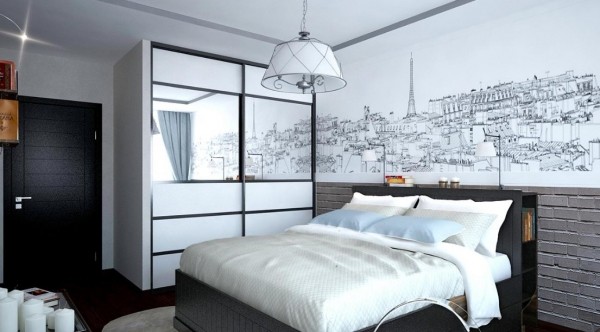
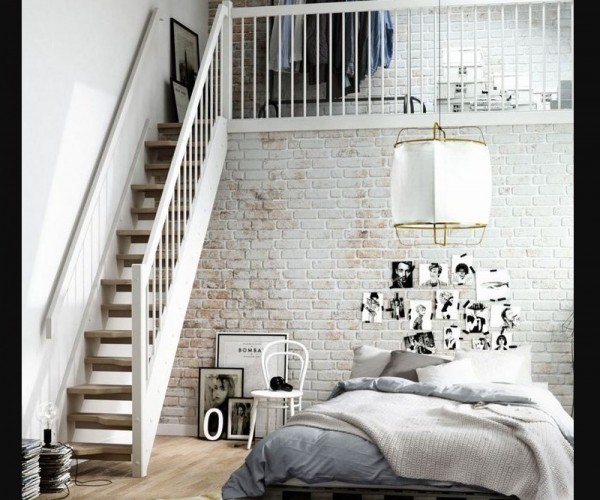

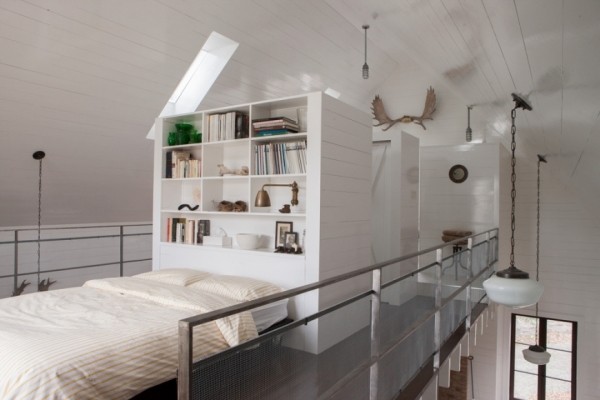
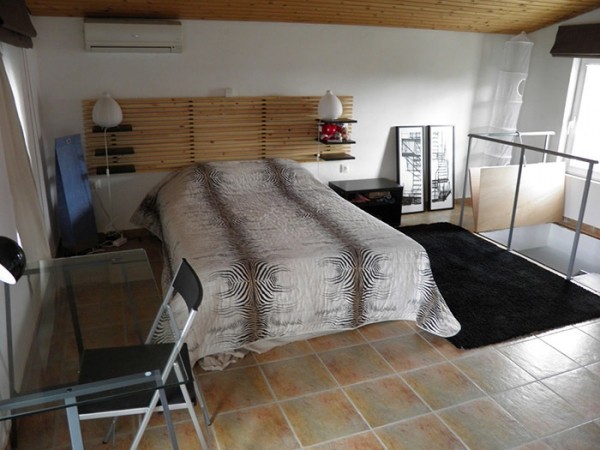
There is no single rule of what material furniture should be made of. Practice shows that plastic is of low popularity. But wood, metal, and genuine leather are welcome as upholstery. Aged furniture, specially made scratches, dentures, abrasions will also be very appropriate.
For example, a scaffolding rack or shelves, criss-cross slats and attached to the wall for stability.
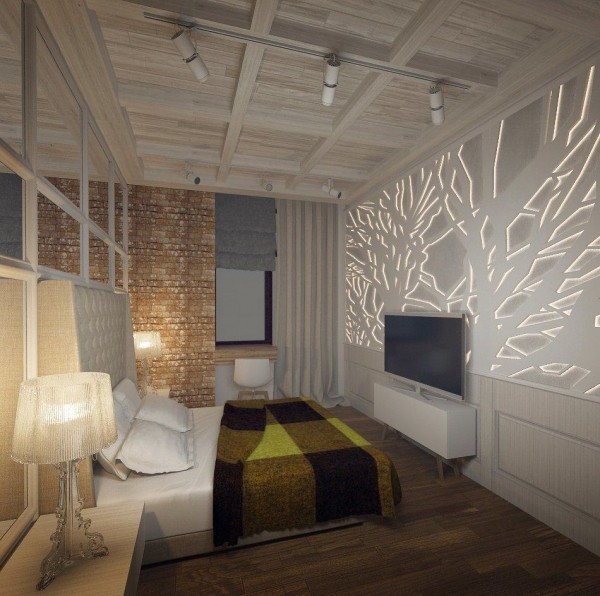
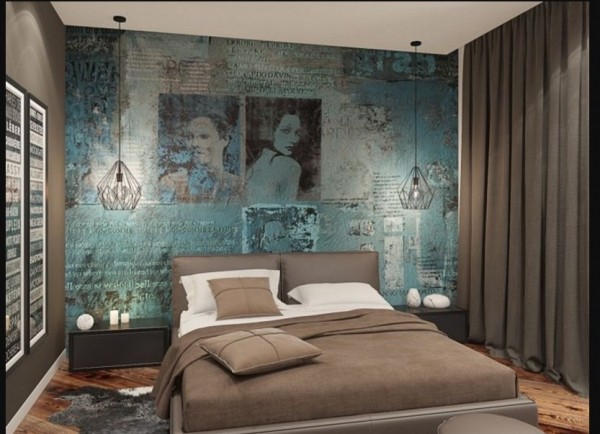
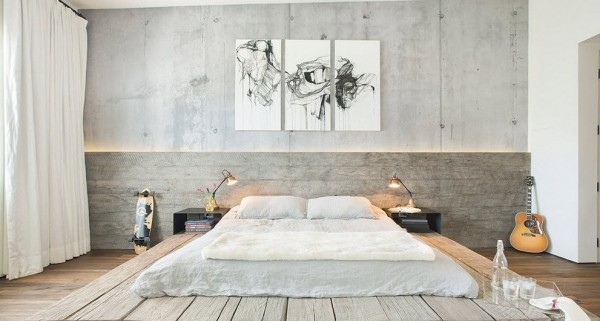
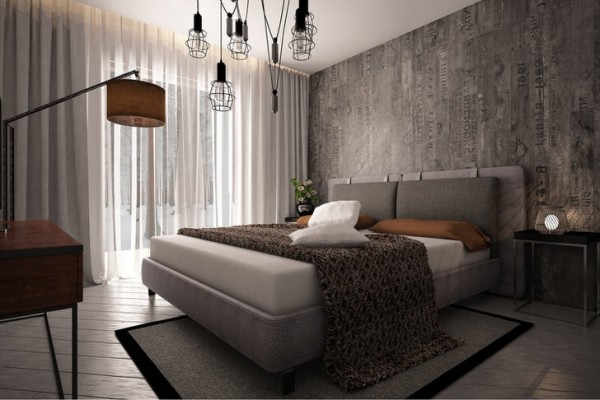
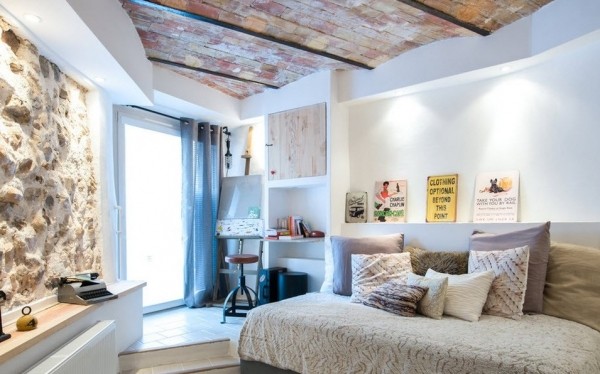
Often the legs of tables and dressers are replaced in whole or in part by wheels. It not only looks interesting, it is convenient, because in this case it will not be difficult to move the element.
In the design of cabinets and dressers, they combine an aged tree (artificially aged or as a result of many years of use - it does not matter) with cast-iron elements - handles, legs, locks, fasteners. If the furniture is for storage of small dimensions, then it is possible to apply different patterns, inscriptions on the drawers or multi-colored staining
Another feature of loft-style furniture design is an imitation of its unusual origin. For example, on the boards of a table or rack, you can apply inscriptions through a stencil, as on boxes for sending goods from abroad. In the interior of the loft, various vintage lettering and drawings on furniture are appreciated.
Chairs in the interior can be translucent armchairs with an upholstered seat or wooden garden models. Solid metal long-legged chairs or bar stools are a good option.
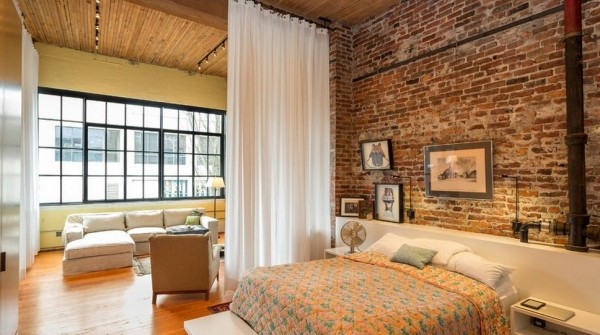
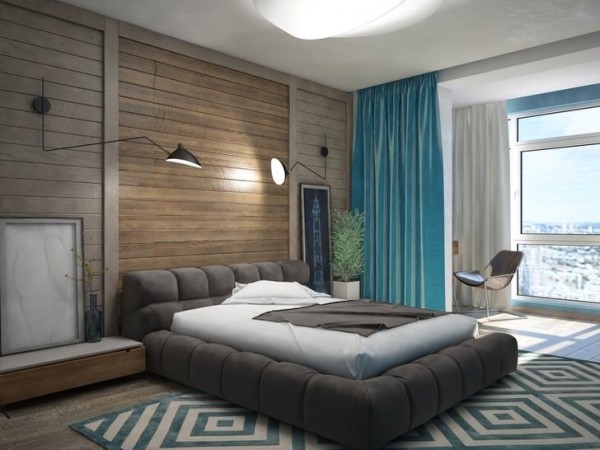

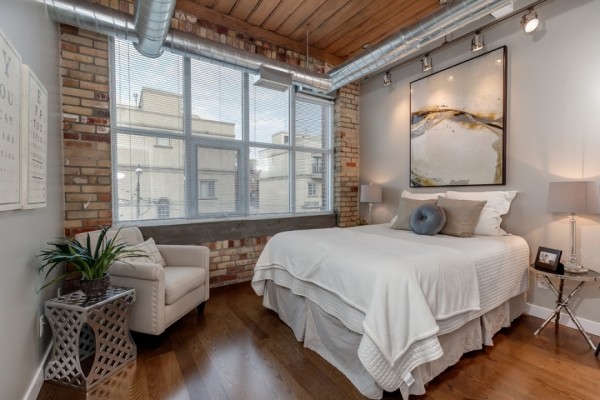

The bed is one of the most important elements of the bedroom, if not the key one. In a loft, it should be of the usual geometric shape, nothing florid, with or without legs, a small podium is also welcome. On rare occasions, there are still sofas in the room. If it is still present, then its shape should not be complicated. The loft-style design is simple and straightforward.
The popular loft style is suitable for those who are used to not even keeping up with the times, but preferring to be one step ahead. This is the style of people with creativity. Those who prefer to create rather than be a mere observer.


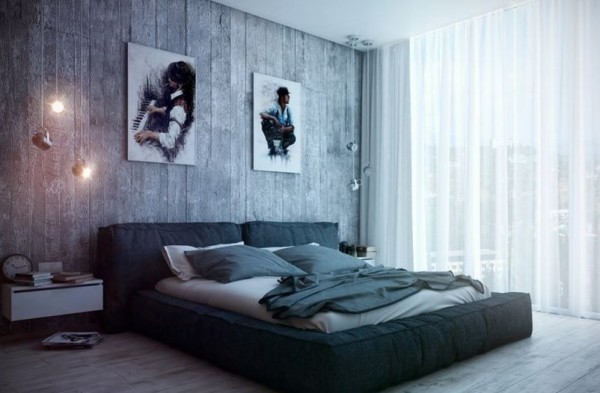
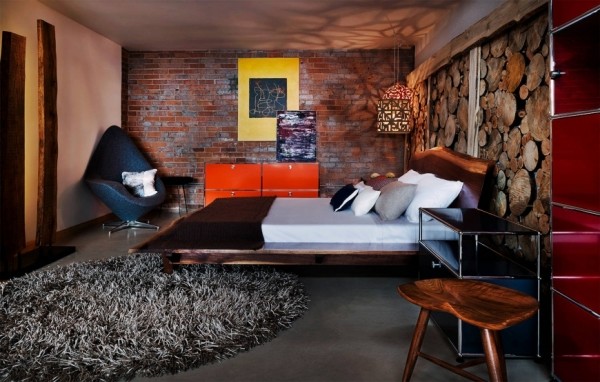
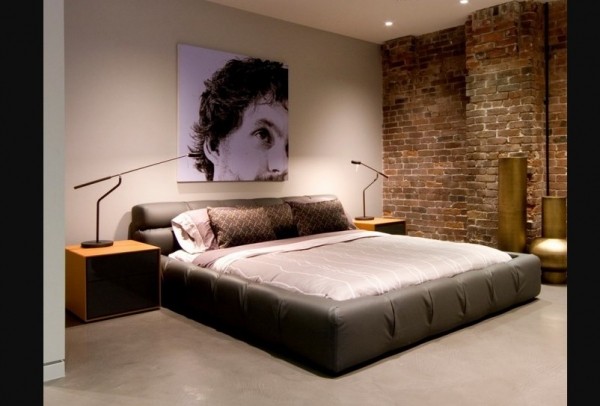
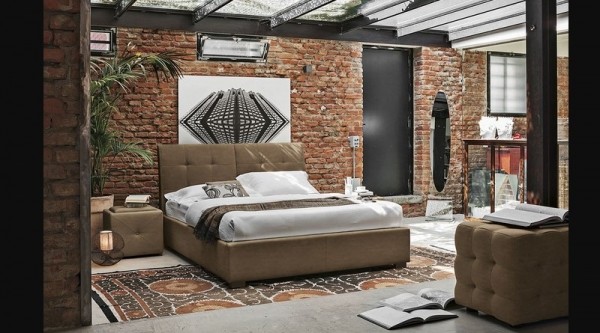


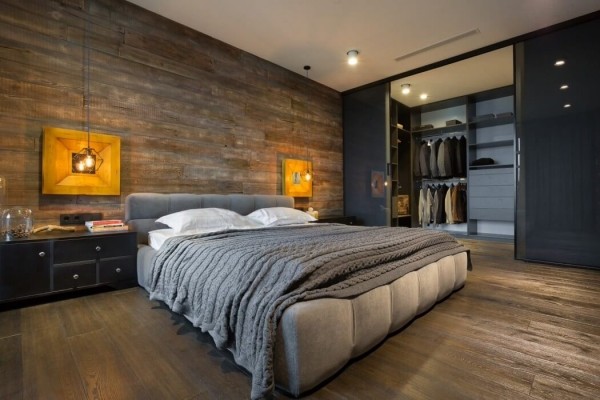
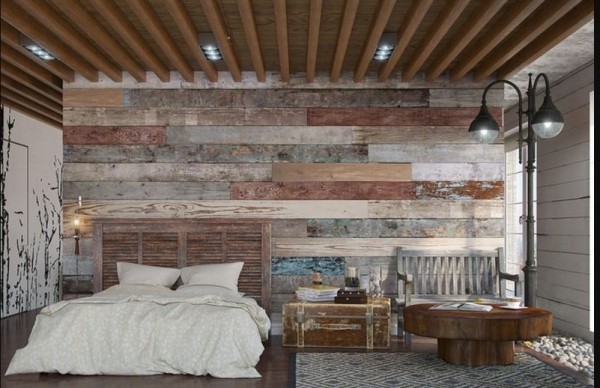
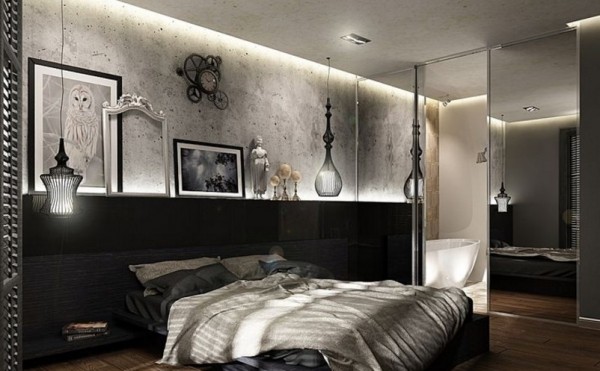
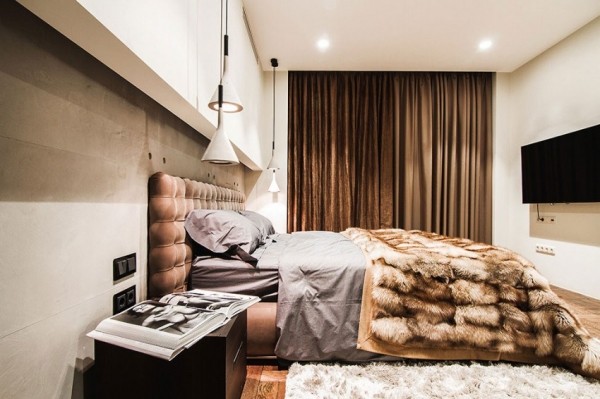

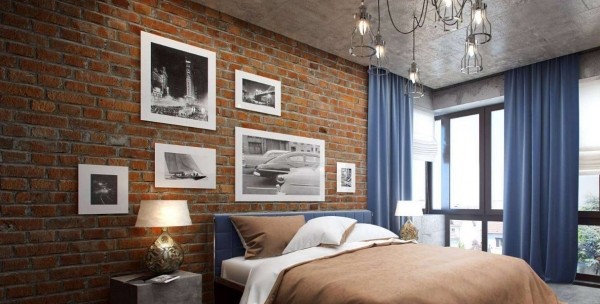
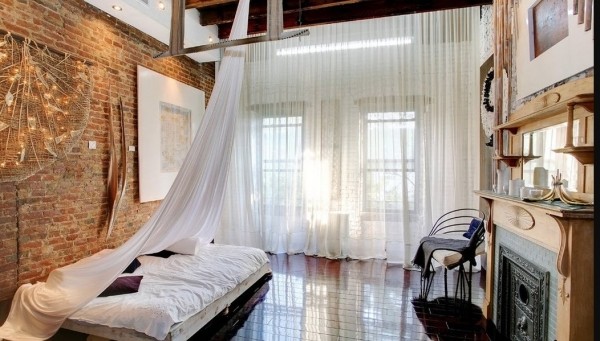
How to properly plan
To obtain a full-fledged functional room from the attic floor, it must be properly planned, dividing it into zones.

Sleeping place
Beds are recommended to be placed under the strongest slope, away from the stairs to the lower floor. The vertical beams on the roof slope serve as a zoning element.Additionally, the sleeping area is designated with light partitions, air curtains or a canopy.

Wardrobe
There are several options for the location of the dressing room:
- at the highest wall;
- in the corner of the attic;
- near a low wall.

Workplace
It is most often placed near the window, converting the window sill into a table. A small study is separated from the rest of the room using a shelf or light cabinet
It is important to correctly perform the lighting so that it is sufficient for work, while not interfering with those who are in the recreation area

Toilet and bathroom
When installing a bathroom in the attic, modern translucent matte materials are used, which outwardly facilitate their appearance. A high-capacity hood layout is required to remove excess moisture.
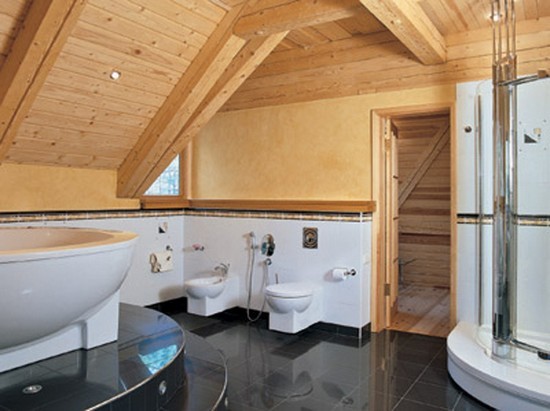
Materials used for finishing
In the finishing of this style, the main thing is a minimum of costs, a minimum of "fuss" with repairs and landscaping. Natural materials are preferred, but artificial ones are acceptable as an exception. These are brick and slag concrete, natural wood and glass, natural and artificial stone, rough plaster and paint, less often - ceramics, laminate, wallpaper, self-adhesive films.
Since the space is predominantly open (in a closed room there is only a toilet, sometimes a storage room, a bathroom), the zoning of space is in the first place here. The bedroom of loft interiors is very rarely surrounded by a wall on all sides, usually the separation is purely symbolic. It is done using:
- glass, plasterboard partitions;
- various floor and wall finishes;
- screens;
- textile curtains;
- furnishings;
- floor vases, figurines;
- light sources;
- columns;
- gratings, openwork metal screens;
- ceiling beams with volumetric decor on them.

Floor
Concrete and natural stone are recommended as flooring. But these materials are very cold, which is unacceptable for a bedroom, therefore they are replaced with:
- floorboard;
- laminate "under the tree";
- mosaic concrete;
- self-leveling coating;
- parquet;
- fake diamond;
- dense linoleum imitating wood, stone.
Carpet is used only as an exception - then it is chosen in a single color, discreet colors. The skirting boards are the same color as the floor, no emphasis is placed on them.

Walls
The walls of red, white bricks, gray concrete have long become a "visiting card" of the style. In a more "cozy" version, such a finish is replaced by wallpaper with a brick-like pattern, decorative plaster, with a surface that is more pleasant to the touch than concrete. Alternatively, the walls are simply painted with any paint you like, including using stencils. Photo wallpapers are also acceptable here, but monochrome ones are preferred, depicting industrial landscapes, ancient cities, various equipment, cars, etc. Less commonly used wall panels - wood, plastic, stone.

In an open space of a loft or just in a large room, columns look good - they act as a zoning element, they are made in the color of the walls or become a rough accent detail.
Ceiling
Ceilings in older lofts were the least attention paid. Often they had thick wooden beams, which were treated only with impregnations from rot and mold, or concrete beams painted in a snow-white color scheme. In modern apartments, a simple technique is used: all the coating that was completely removed - paint, plaster, putty, remains bare concrete. If such a design looks completely unattractive, it is carefully coated with cement, in extreme cases, a suspended ceiling of a concrete color scheme is mounted. The ceiling metal mesh looks original: with its help, ceiling communications are covered, but not completely hidden - the ventilation system, water pipes, electrical wiring, etc.If the height of the ceiling allows, false beams are mounted on it, and the space between them is painted white, light brown, gray.

Loft style bedroom interior
Probably, properly decorated walls are the most distinctive feature of the style and make it recognizable. There are many solutions for creating a loft-style bedroom design, photos of such solutions can be found on the website.
The most popular wall design options are:
white cinder block with a bright accent in the form of an inscription or a poster;
simple concrete combined with the same floor;
white brickwork combined with a dark wall;
brick walls with graffiti.

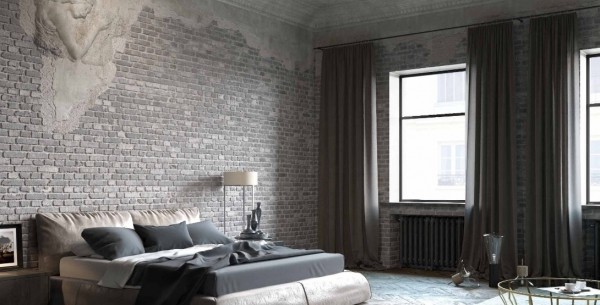

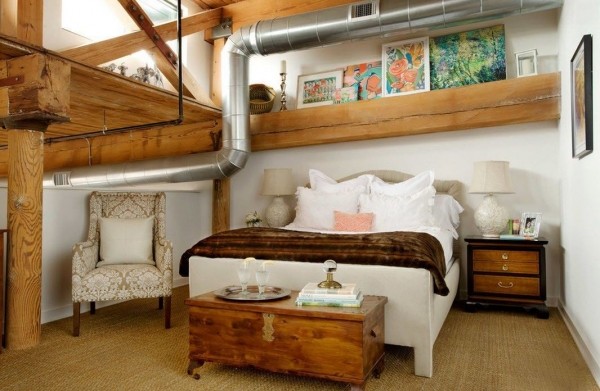
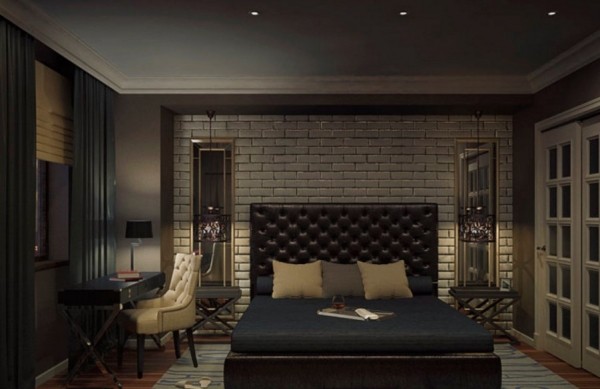
Loft-style interiors are very welcoming with metal elements and almost never do without them. Exposed pipes and air vents will look appropriate not only in the kitchen, but also in the bedroom. If these elements are not provided in the apartment, and there is no way to add them, do not be upset. The magic of metal can be brought in with specially oxidized copper panels or decoratively patterned metal tiles that can be added to the headboard wall and accentuate it. Metal frames screwed to the wall will also look great.
A good combination can be created with metal, wood and concrete. Such different materials can only be combined in a loft.
Brick walls are rightfully considered a classic of the loft style. Ideally, this should be a wall made of real brick, but if the house is panel or wooden, slabs with imitation of brickwork will do. In most cases, the most common red color is used. If the bedroom wants to give a little luxury and chic within the loft, the brickwork is covered with a layer of white paint. An excellent addition in this case will be large doors made of unpolished wood, such as those previously installed in a barn, shed and other outbuildings. Thus, you can emphasize the rustic style. Black and white posters and graffiti look very good on a brick wall.
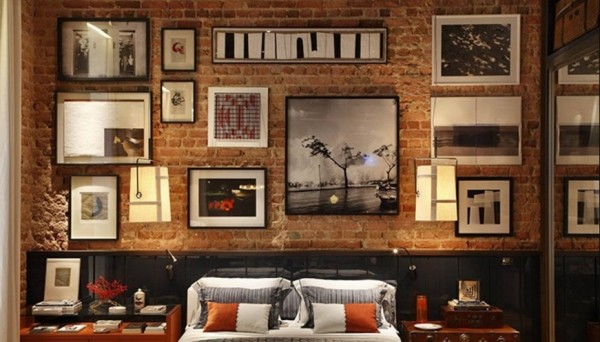
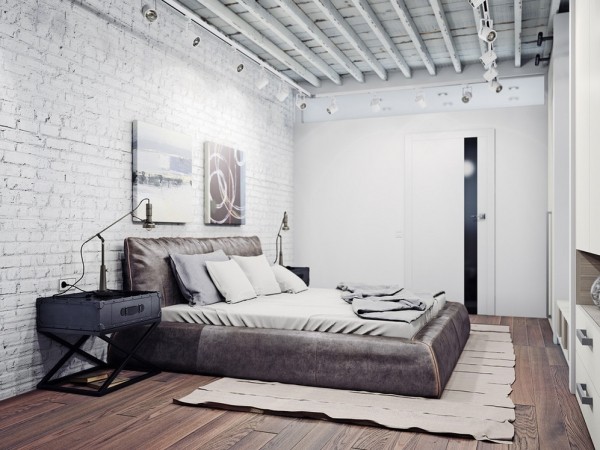

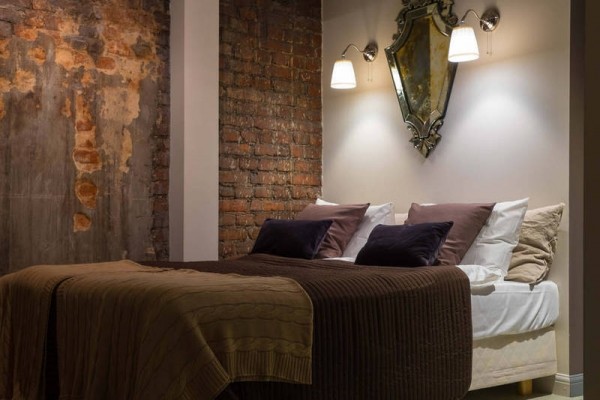
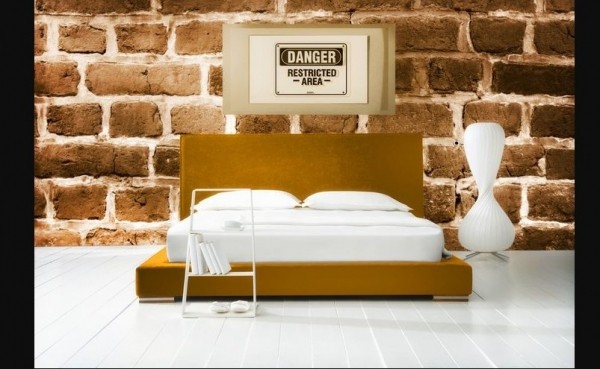
When equipping a loft-style bedroom, you should definitely take into account that, unlike a kitchen or even a living room, the interior should be softer here. This is achieved through accessories that play a big role in decorating a bedroom of any style, and a loft in particular. Posters, black and white photographs, inscriptions, world maps, road signs, and more will not be superfluous. The same can be said about boxes, boxes.
As for electricity, it is not worth saving on it, at the same time, the light should in no case be bright. A good option would be multi-level lamps with daylight, calm, not bright and not defiant design. Lamps of interesting unusual shapes, exquisite crystal options, high-tech novelties will look equally great in the room, but in any case, it is better to give preference to daylight. You can make full-length or full-wall windows, ideal if the room is located on the sunny side. Curtains should be chosen light, light, transparent.
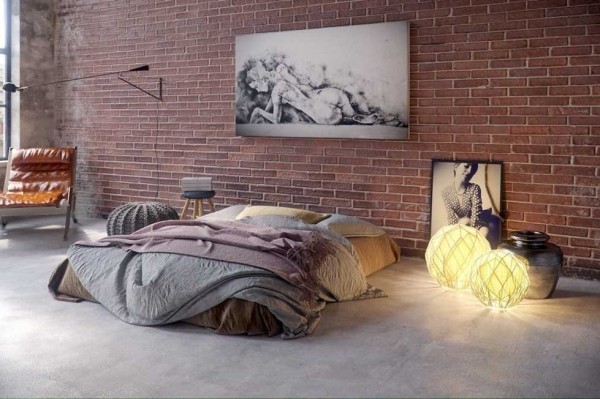
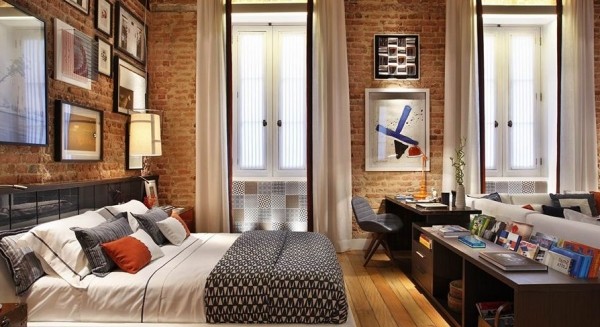
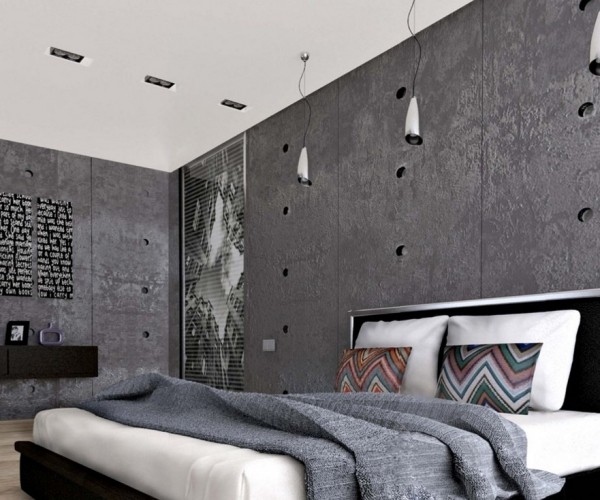
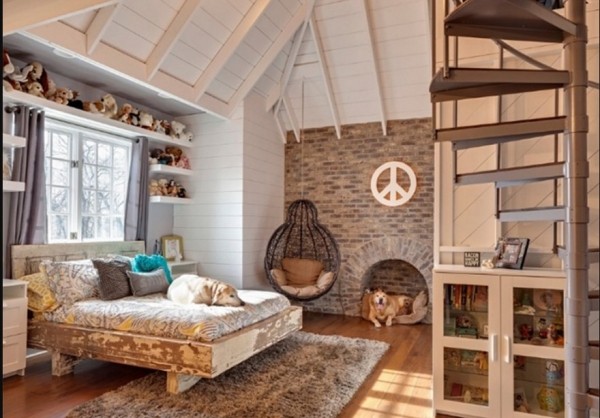
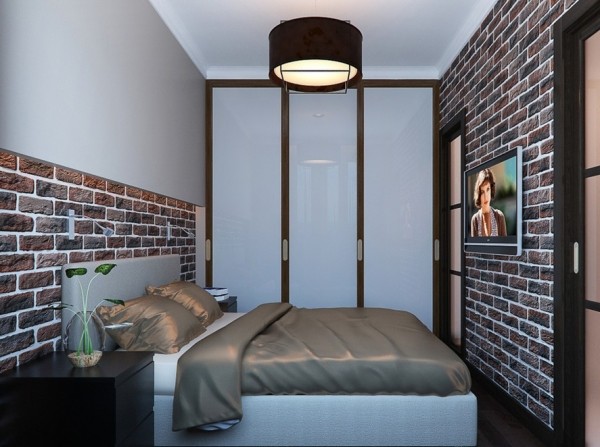
Blinds or plain roman shades are also a great option.
The modern interpretation of the loft-style bedroom interior is quite interesting. Its idea involves two completely different directions:
Light and cool shades of colors perfectly complement the metallic elements.
Dark deep tones that add a touch of intimacy to the interior.
The choice of this or that option should be dictated not only by personal preferences, but also by the initial dimensions of the bedroom itself. This does not mean at all that dark shades are unacceptable for small rooms. Many designers have repeatedly proven that in order for a dark room to shine, it needs to be made even darker.Small bedrooms quite often benefit from the addition of dark and seemingly moody things to their interiors.
For several years in a row, gray has remained at the peak of popularity, and the variety of its shades allows you to create unique design masterpieces.
But for a loft-style ceiling, it is best to use wooden beams. They will be appropriate in any case, no matter how the walls and ceiling look, or the decor elements. Other options include concrete slab, metal or concrete slabs.
Loft-style bedroom lighting
Ordinary wall lamps and chandeliers are not suitable for a loft because they are too neat.
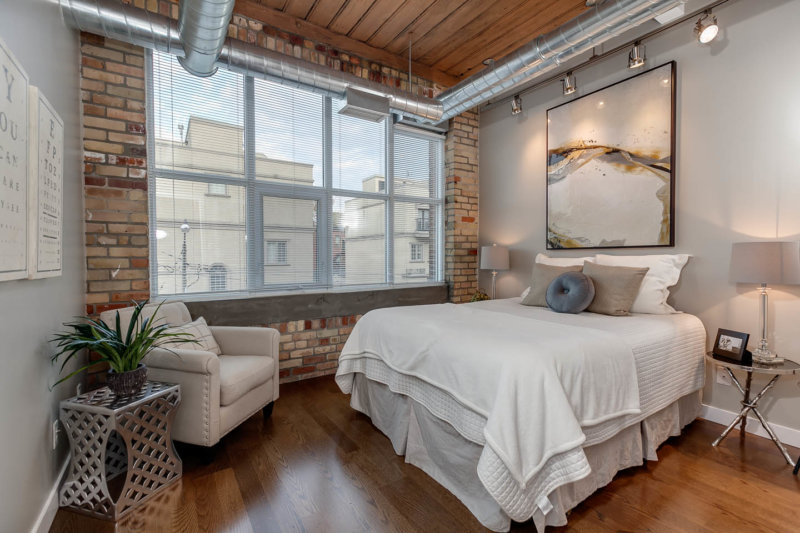
Find plastic, wood or metal floor lamps and other lighting fixtures. It will be great if you make them yourself.
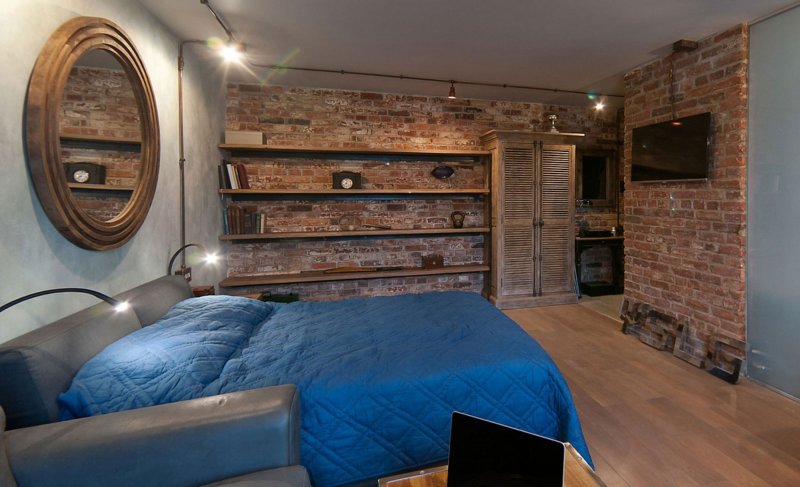
It should be noted that in a loft, lighting plays an important role, since it is with its help that the space is zoned, due to the absence of the usual partitions.
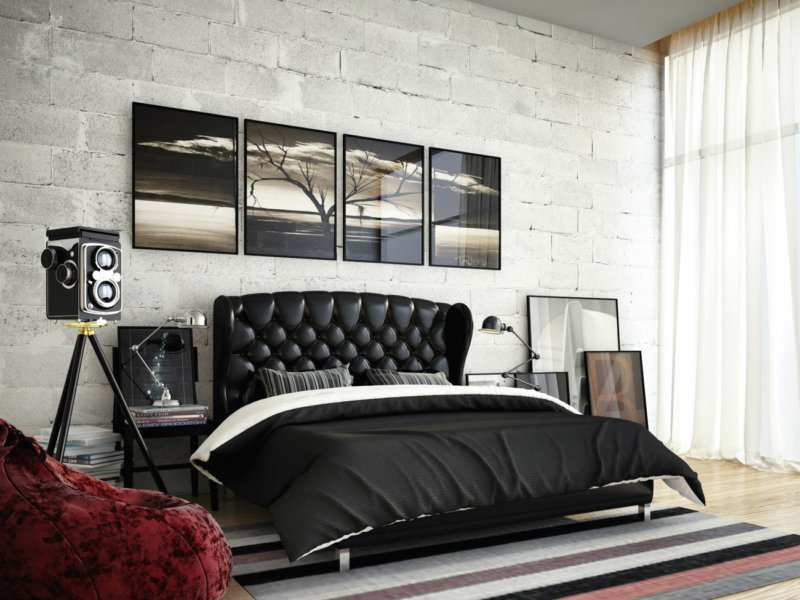
In addition, with the help of light, you can highlight individual elements of the room decor, for example, a homemade bookcase with books.
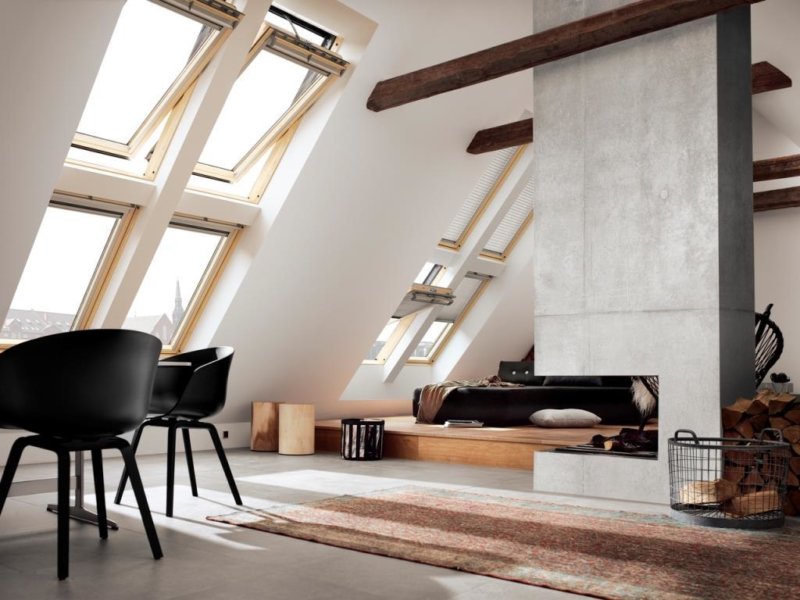
You can use any lighting fixtures, floor lamps and chandeliers that fit the overall style of the loft.
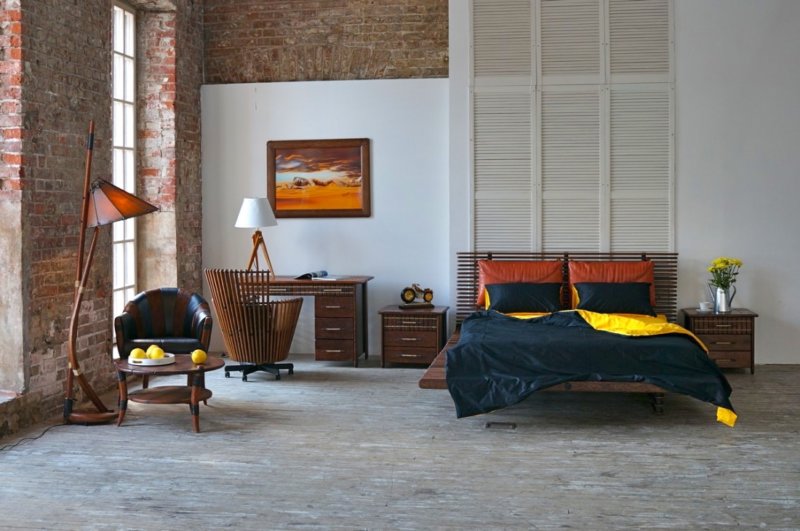
For example, spotlights are placed either evenly throughout the room or around certain objects to emphasize details.

Floor lamps can be considered independent decorative elements, so they are usually placed near armchairs or a sofa.
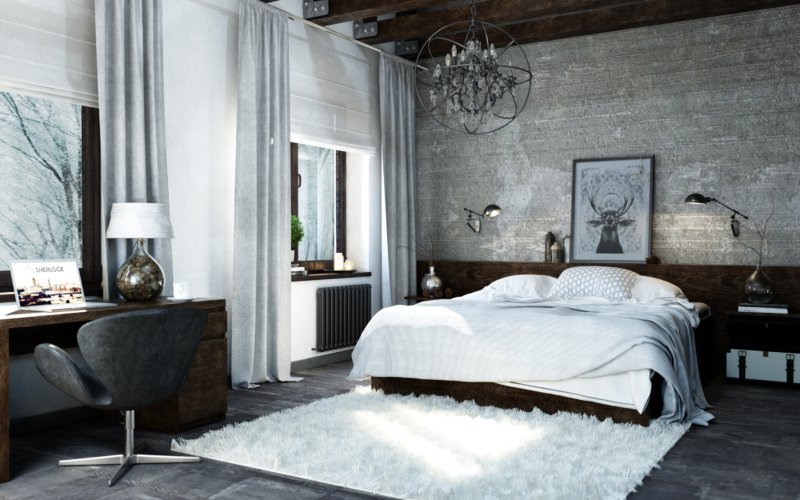
Stylistic subtleties of room decoration
When decorating an attic room, you should rely on your ideas about comfort, acceptable style preferences.
Minimalism
The style is applicable to bedrooms of any size. It is characterized by simple shapes, minimal decoration, straight lines in the interior, pieces of furniture with specific functionality. In decorating a room, two or three shades are used, among which one is white. Most often, the walls are covered with plaster or painted. Furniture should be functional, transformable and used for different purposes.

Scandinavian
With the help of this style, it is easy to create coziness, tranquility, comfort in the bedroom. The decoration uses brickwork in white or gray shades, natural wood or plastered surfaces. The style is most suitable for small attic spaces. Handmade jewelry, bright textiles, and natural gifts are used as decor for the Scandinavian style.
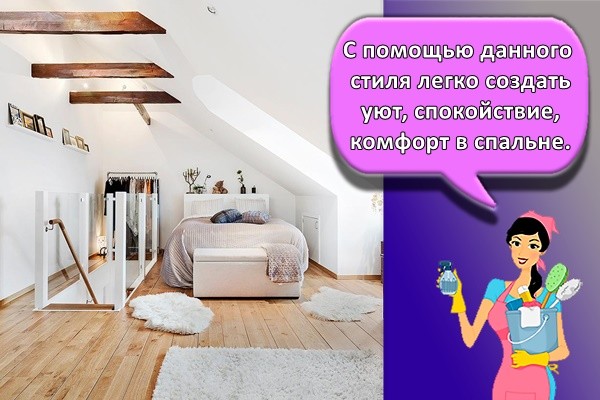
Nautical
For attics, the nautical style of decorating the interior of the bedroom is most often used. Its distinctive feature is the bluish tint of the ceiling and walls, combined with white, purple, blue. All other details of the attic interior have the same colors.
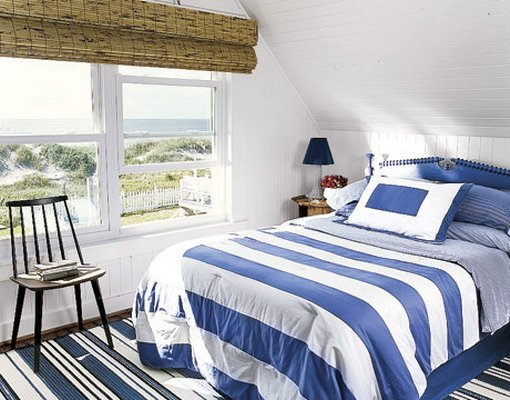
To maintain a nautical feel, it is not necessary to purchase a bed in the form of a boat or sailing vessel. Enough "marine" shades and recognizable accessories - ropes, steering wheels, bells. Reproductions, drawings, photographs with a marine theme will not be superfluous.
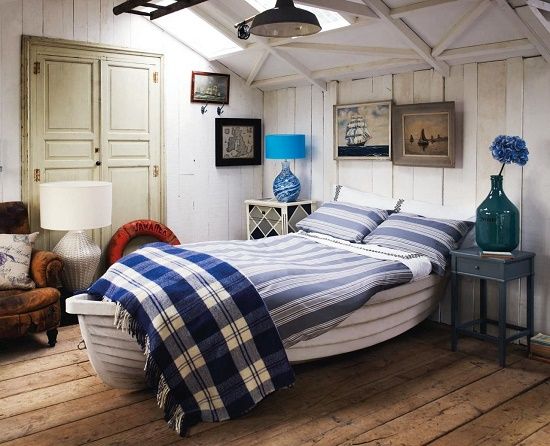
Loft
Due to its availability and simplicity in execution, the loft style has gained wide popularity. It gives the feeling of being abandoned. For this, well-known inexpensive materials are used - concrete, brick, pipes, beams or their imitation. The color scheme of the loft style for the bedroom is strict - black, brown, white, gray or their shades. Bright accents in the decor are acceptable, which are done with the help of one single color - blue or red, yellow.

The windows in the loft-style room are not decorated with textiles, the space remains as free as possible. Tiles, stone, wood are used for the floor. The most suitable for a loft-style attic is antique or leather furniture.
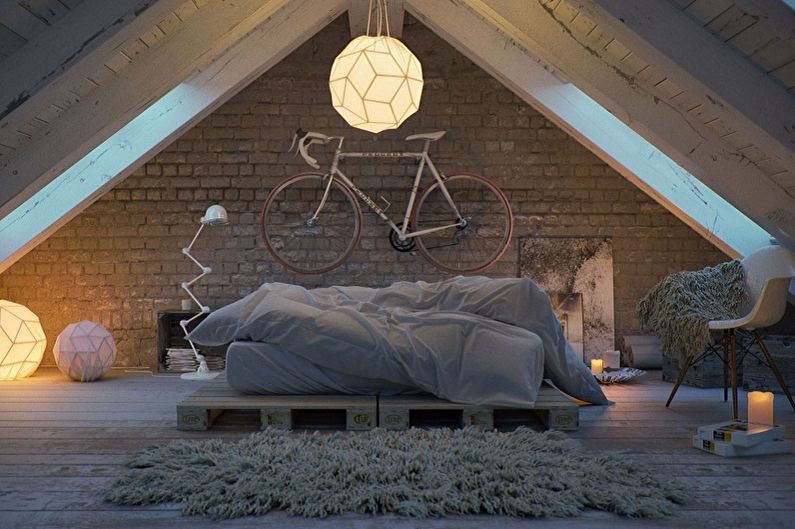
Classic
A classic-style attic bedroom involves the use of large traditional lamps, geometrically correct arrangement of furniture, and expensive finishing materials.The walls can be both white and saturated bright colors - crimson, olive, blue, yellow. Classic style bedroom furniture is decorated with gilding or carvings. Textiles are distinguished by the density of the fabric, a beautiful pattern.

Country
The rustic style is most typical for country houses. As a country-style attic finish, clapboard, boards or their imitation are used. The style copies the life of the peasants. For the furnishings of the bedroom, they choose simple, uncomplicated wooden furniture. The curtains are sewn from simple chintz with a floral pattern. Old utensils, baskets, vases with dried flowers are used as decor.

Features of the selection of furniture for the interior
This style is characterized by a minimum of furniture. There should be only the essentials - a table, a chair, a bed. Sometimes soft ottomans, couches, and fancy-shaped floor shelves are used.
Wood and plastic
The material for loft-style furniture should be made of wood or plastic. In the West, Canadian pine and maple are popular. And in Russia, clear and oak are also popular. Plastic is used in the form of separate interior solutions, for example, a frame for a mirror, a skirting board, a protective edging for a corner of a wall.
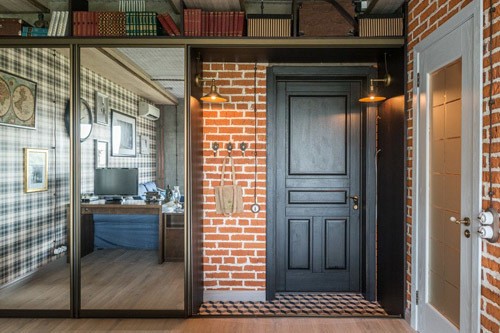
Wheels
They are popular in residential premises where there are no lower thresholds of interior doors with hard flooring, for convenient transportation, for example, of cooked dishes from the kitchen to the dining room. Items such as a chest of drawers, a wardrobe, a bed, a wheeled sofa make cleaning the house easier. Such furniture can be easily moved from place to place.
Open hangers, shelves with frames or regular pipes
For this style, wardrobes are uncharacteristic, so clothes are hung on simple metal hooks. They are attached to a wooden base bolted to the wall. Hooks are usually carved with antique finish.
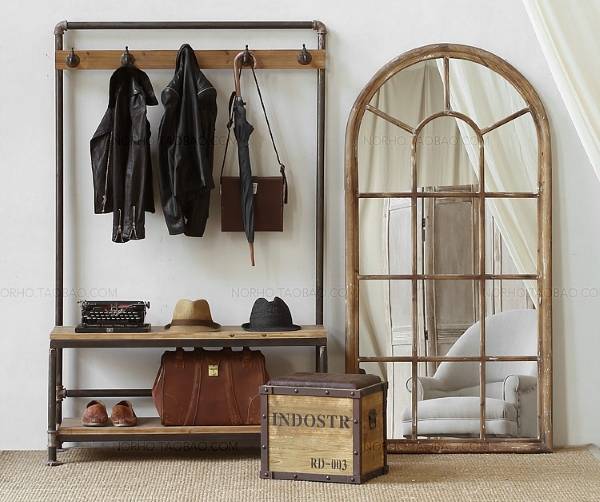
In the absence of cabinets, shelves made of processed wood are also used, which on the wall create a special color together with objects neatly placed on them. Shelf frames are made of metal profiles or wooden bars.
Hangers or racks for outerwear
Outerwear racks are replacing bulky wardrobes. They are mounted in a separate closet-type room, where lighting is supplied.
Unusual shape of hangers
For hangers of the original shape, elk or deer antlers can be used. They look very original and attractive.

Combinations of accessories
This design solution breaks the monotony of the interior of the room. Let's say a white wall contrasts with the red brickwork of a fireplace or stove. You can use antiques that look unusual as accessories. For example:
- charcoal iron;
- a pair of leather boots;
- Wicker basket;
- leather hat.
You can put umbrella stands on the floor.
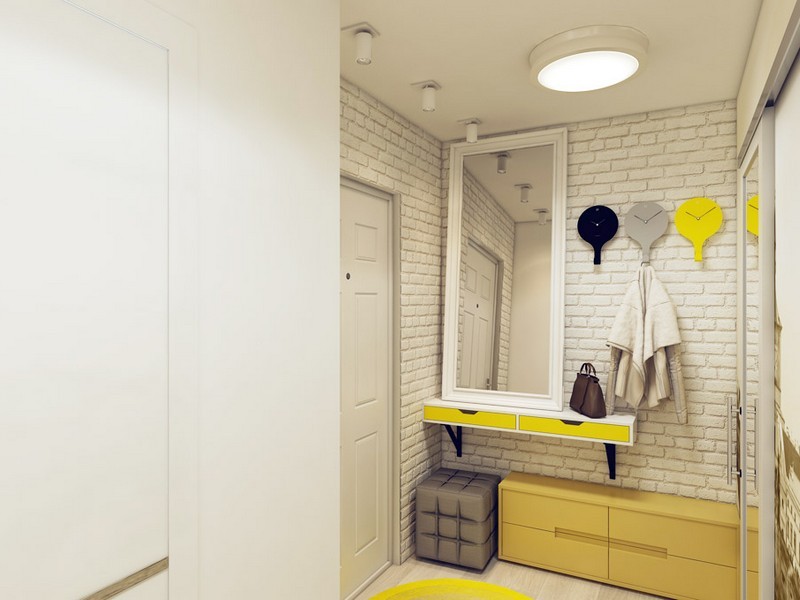
How to use mirrors
Here you can give free rein to imagination, the mirrors are arranged in no particular order. They are decorated with antique frames with carvings and curls. The frame can be metal, plastic, wooden. Large mirrors visually enlarge the space of the room, especially if they are located opposite each other. The mirror is hung on the cabinet door or just on the walls.
Accents
They are made in the old style, on decoration and accessories. For example, put a floor shelf in the form of a chest, on which you can "sit on the walkway." The decoration of furniture and walls in the style of antiquity is of great importance.
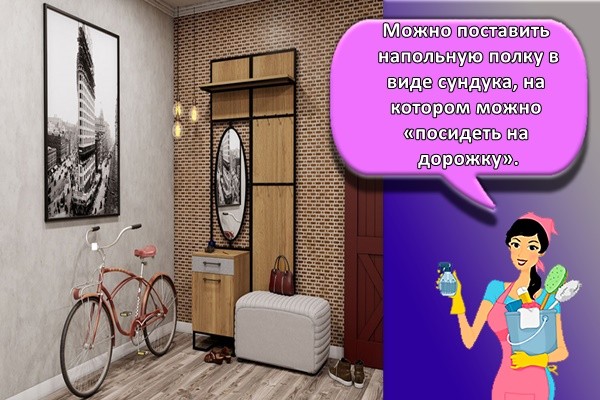
Conclusion and important points
Today individuality is highly valued. It is the individuality that allows you to go beyond the style and carry out sometimes incompatible combinations with elements from other styles, if all this is aimed at improving the comfort of the room specifically for its inhabitants. Previously, it seemed unacceptable and even bad form, but times are changing and preference is given to the desires of a person, rather than some conventional canons of style
This is important to understand when some elements in the interior are clearly inappropriate and you want to replace them.This must be done, even if it violates the integrity of the picture within the loft style.
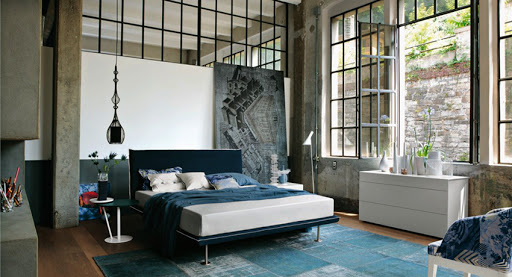
There is also an unspoken rule that if you can remove all partitions in an apartment / house, this must be done. Yes, not everyone is ready to live in one open space, so secret rooms are left that are reserved for children's or bedrooms, but if you want to feel complete freedom and change your lifestyle, then down with all the partitions! Correct zoning is sometimes more practical than the left partitions from the standard layout. That is why it is better to develop a design project with an experienced specialist who will make the free space not only cozy and stylish, but also functionally tailored for each resident.

