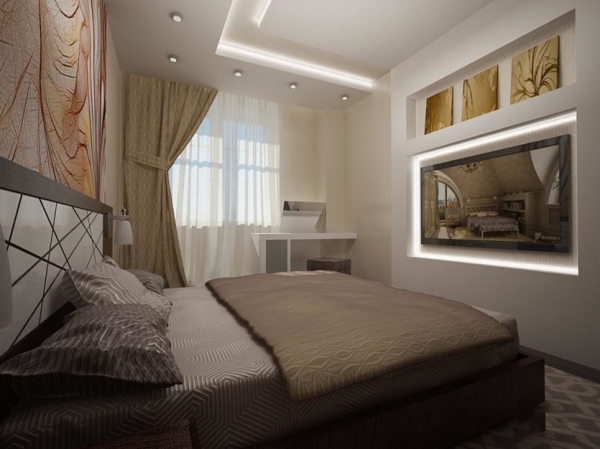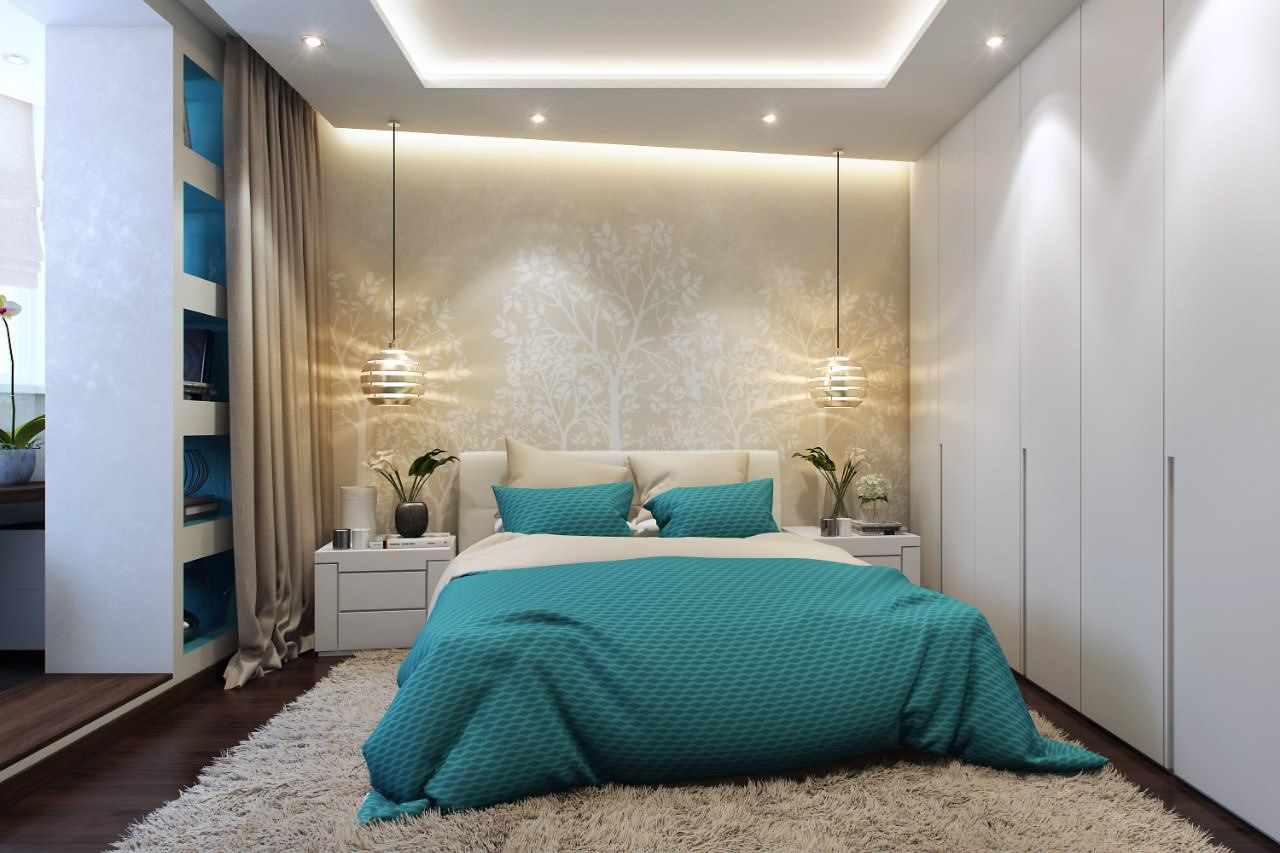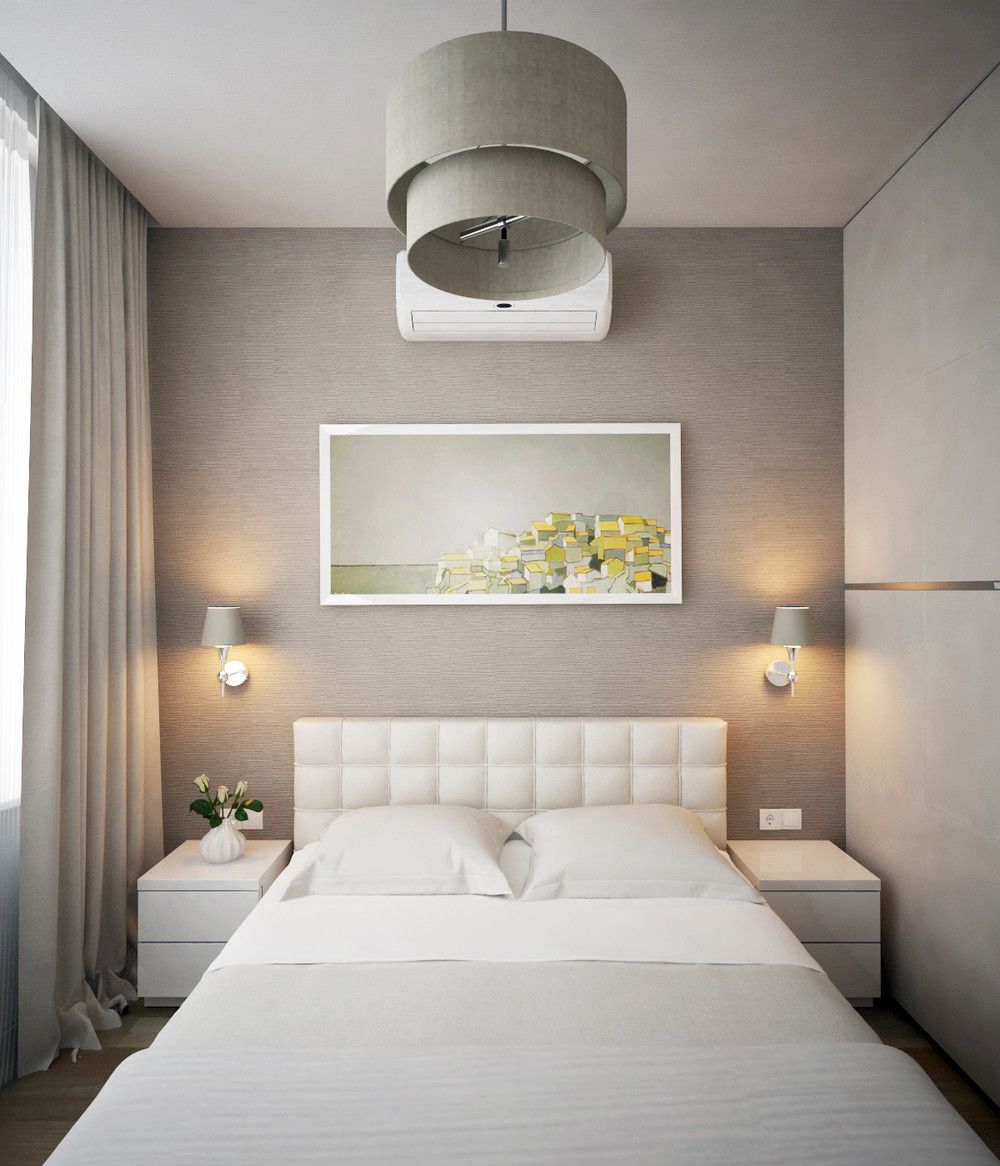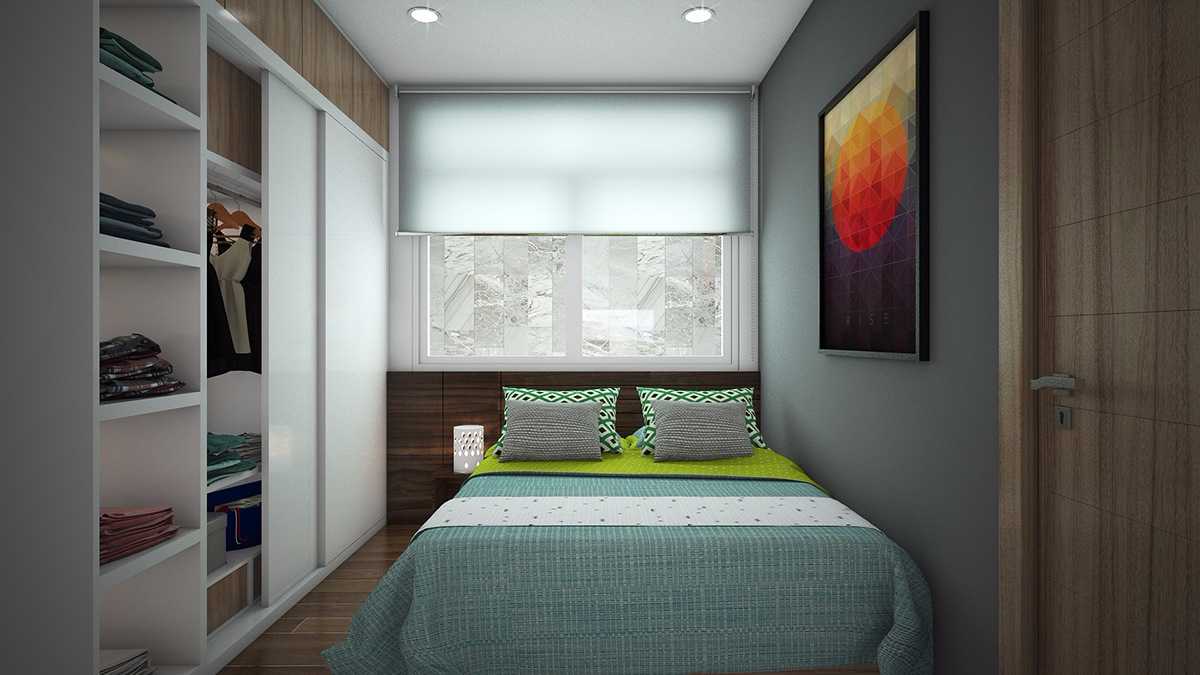Photo of a small bedroom








































We also recommend viewing:
- Bedroom for girls
- Bed in the bedroom
- Bedroom design
- Beautiful bedrooms
- Scandinavian bedroom
- Built-in bedroom
- Bedside tables in the bedroom
- Wooden bedroom
- Pink bedroom
- Colors for the bedroom
- Bedroom window
- Wall murals in the bedroom
- Stretch ceiling in the bedroom
- DIY bedroom
- Bedroom 3 by 3
- Boy's bedroom
- Narrow bedroom
- Dressing room in the bedroom
- Sliding wardrobe in the bedroom
- Bedroom zoning
- Walls in the bedroom
- Bedroom set
- Bedroom in modern style
- Bedroom doors
- Bedroom decoration
- How to decorate a bedroom
- Bedroom-living room
- Ceiling in the bedroom
- Combined wallpaper in the bedroom
- Set of curtains and bedspreads for the bedroom
- Bedroom in the apartment
- Bedroom floor
- Sofa in the bedroom
Examples and ideas of design solutions for different areas
It is not difficult to create a relaxing environment with pleasant decor and furniture with the help of designers. For small bedrooms, wardrobes are advised to be made to order.

5-6 sq. m
As a sleeping place, it is better to have a sofa or a bunk bed, a loft bed. Finishes in shades of white, beige, blue, light gray.
If the entrance is in the wall adjacent to the window, place a sleeping place along the wall opposite the entrance, there will be room for a cabinet. An excellent solution is a bed and hanging wardrobes above the headboard, so there will still be free space.
7-8 sq. m
Minimalism or classic style will do. The color scheme is peach, beige, light brown, ivory, light lilac. Methods of placement - a berth with a headboard to the window, above the door - shelves, on the side - shallow cabinets. Or a bed opposite the window, on the sides there are wardrobes, in a free corner there is a dressing table.
9 sq. m
You can choose a modern style with a monochromatic palette diluted in red or blue. When entering from the side: a non-standard solution - a bed diagonally with the headboard to the corner, to the right of the window, behind it there are shelves. There are wardrobes along the wall opposite the window. There is a curbstone between the wardrobe and the headboard.
10-11 sq. m
The minimalism or modern style will do. The combination of white and turquoise colors is an unusual decoration of the room. At the same time, one wall and curtains are distinguished with turquoise. At the entrance opposite the window - place the bed across, with the headboard against the wall, on the left - a curbstone, on the right - a wardrobe. To the left of the entrance is a dressing table. There are shelves on the wall above the entrance.
3> 12 sq. m
Classic style, Provence will do. You can use silver, pale green, white with dark brown, yellow with lilac. It is simple to arrange furniture - cabinets at the edges of the door, to the left is a sleeping place with bedside tables, to the right is a dressing table. Along the window to make a workplace.
Share link:
Question answer
The son's nursery is very narrow, but you need to place it: a bed, a wardrobe and a music. Centre. Arguing with him what furniture to buy?
In a narrow room, it is better to put the bed across the bedroom. If the bed cannot be walked around, then you can put it along a long wall. But for a guy, a sofa bed is better, because friends will come. For muses. the center is perfect for a chest of drawers - functional and beautiful.
We got an apartment with some kind of protrusion of 1.5 x 1 m in the bedroom, and even the height of the apartment is 3 m, we can't figure out how to use it. It looks so ugly, and it is impossible to remove the ledge, tell me how best to hide it?
The ideal option would be a custom-made wardrobe to the ceiling. The style, shape and color scheme are up to you. This can be a great wardrobe with hangers or shelves of your size. A wardrobe with mirrored doors (with a pattern) expands the room well, but you can also pick up beautiful wallpaper.There will be just a work of art, the ledge will "dissolve" in the room, the space will visually align.
The main features of designing the design of narrow rooms
In any room in terms of area, you can make a stylish renovation and correctly arrange furniture, turning it into a cozy and original place. A special approach is needed when planning a narrow room. There is not much space in it to arrange furniture, especially large-sized ones, as you like. In addition, the designer is faced with the task of visually expanding, increasing the space.
Nuances that it is desirable to pay attention to when decorating a narrow bedroom:
use light, warm paints for narrow walls and cold ones for long ones instead of dark colors;
decorate the space between the longitudinal walls with transverse elements;
choose compact furniture;
focus on one bright element of the decor in order to divert the eye from the dimensions of the room;
use mirrors or mirror surfaces in decoration;
competently design lighting;
for decoration use paintings and photographs with an optical illusion or pronounced perspective;
put a bed in the corner or against the wall.

Every meter counts!
To use the entire bedroom area, full-fledged bedroom room projects are created based on drawings, a list or a computer model. The latter seems to be very complex, but in fact it is not, since modern programs have a lot of functions, and with their help you can create a detailed plan. But we recommend using the following procedure for compiling the stages of work:

Create a diagram of the entire bedroom, taking into account the location of the window sill and the radiator next to it, mark which side the windows open on
This is important because nothing should be in the way.
Imagine - the window is open and a strong wind blew, it hit the corner of the cabinet and shattered. Naturally, this cannot be allowed! This also applies to the doors, it is necessary to note in which direction they open in order to ensure free movement for them.


Choose furniture according to its size so that it does not interfere with the installation of sconces or lamps.

Important: If you manage to create a high-quality plan, then consider that half of the case has already been completed, since you will only have to follow its stages exactly
We select the interior of the room
Before choosing furniture for a room, you should decide on its functional purpose. If you decide to expand the space and make a studio out of a one-room apartment, a corner sofa, which will separate the kitchen from the living room, is quite suitable for these purposes.
A large sofa is hardly suitable for a study. More strict furniture will be appropriate here, for example, a beautiful table and a comfortable chair or armchair. In such an interior, there is no place for floristic motives - the interior should adjust to the working mood, so the design should be extremely laconic. It can be diluted a little, for example, with a picture on the wall or an unusual design clock.
8photos
For a room where a young couple with a small child lives, deaf partitions are unacceptable - the child may wake up at night and be frightened if he does not see his mother nearby. It is better to delimit the zones with a translucent curtain. You can hang rheostat lamps above the parents' bed and above the crib. Their brightness can be adjusted - this is very convenient, especially if you have to often get up at night.
If you are decorating a room for a teenager, then bean bags or pillows can be used instead of chairs. They are perfect for a friendly youth party, and after the guests have left, they can be folded into a corner or put away in a closet.
Additional tips and ideas
In a small, narrow room, there should be some kind of bright accent that focuses attention on itself. For example, a painting on the wall, wallpaper with an original print
Minimum decorative finishing
In a small room, it is better not to use stucco molding, there are many decorative elements (candlesticks, frames with photographs, paintings). The abundance of accessories creates a cluttered effect.

Visual expansion of space
Mirrors will help to visually increase the space. True, in the bedroom they are hung only on one of the walls, preferably not opposite the bed. Optical illusion wallpapers and paintings with a pronounced perspective visually expand the space.
Podium
The area near the window can be slightly raised. A bed is placed on the podium, and the lower niches are used for drawers.

Room style
- Modern style (modern) - will always look great with a touch of novelty, which follows from the name itself. So that the design does not become boring over time, it will be possible to replace some decorative elements. Thus, the interior will be updated for you.
- Classic style - suitable for respectable people. He is always in fashion. Keep in mind that when choosing it, you should not buy cheap items - this will immediately ruin the whole look.
- For people who love the minimum amount of furniture, "high-tech" is suitable. Spacious premises, austerity and consistency are the main characterizing features.
- Minimalism is similar to the third point. It is distinguished by its functionality and rational arrangement of interior items.
Room design according to the purpose of the room
When creating a beautiful living room interior, it is better to stay on the classics or choose modern.
The bedroom needs to be renovated based on the personal preferences of the resident. It is imperative to take into account the gender of the owner, his hobby.
When equipping the kitchen, pay attention to the following nuances: a large or small room, the number of people living in the house, using it only for cooking, or for receiving guests.
Bathroom design depends on the area. If the room is very tiny, then most likely you will have to abandon the installation of a washing machine here (transfer it to the kitchen area).
In order to make a nursery, it is necessary first of all to take into account the interests of the child himself. It will be necessary to build on the age of the child
It will not be superfluous to pay attention to lighting.
The main parameter when processing a corridor is its size. If it is narrow, then you should refuse to install bulky cabinets, pasting too colorful wallpaper (this will only steal already small square meters)
The design should be light and simple enough. Consider lighting. If the corridor is wide, then you can place comfort items in it, for example, a corner sofa with a curbstone

How should the furniture be placed?

This will make it possible to free up the center of your room as much as possible, which will make it visually larger.

If it is not possible to arrange furniture in this way, then in this case it is especially important to pay attention to the fact that no piece of furniture in any way interferes with the free movement of the room.

If there are niches in the room, then the layout of the bedroom with a dressing room must provide for their filling, for example, a wardrobe.

Also, the design and layout of the bedroom in this case may provide that a chest of drawers or a miniature dressing table for a girl will be installed in the room.

Division into zones
There are several ways to zone a room. The easiest is to divide the room with a curtain. It is enough to fix a thin cornice on the ceiling and hang a curtain on it. At the same time, too heavy curtains should be avoided - the entire interior should be light.
Sheer voile or thread curtains can be used to separate a small space. You can show a little imagination and make it with your own hands from improvised materials - from bugles, beads, crocheted or using the macrame technique.
You can also outline the boundaries in the room using a plasterboard partition.In it, you can make niches for storing various items, and for greater effect, decorate them with built-in lighting or LED strip. The partition can also be made in the form of sliding doors of the "compartment" type or in the form of a mobile screen on wheels.
Another way to divide a room into zones is multi-level lighting. For example, if they cook food, eat dinner and sleep in the same room, then a lamp can be hung over the kitchen table, which can change its height - it can be lowered by making the table lighting more intense, or raised higher by adding light to the common space.
With the help of finishing materials for the floor, you can also delimit the room. For example, tiles can be laid in the kitchen area, and a bedroom or living room can be decorated with carpet or laminate flooring.
Whatever solution you choose for zoning the space, you should keep the interior in a single color. Liberty is allowed only in shades of one color. It should be remembered that one color can have both warm and cold shades, and they should not be mixed in the same room.
Beautiful examples and options
Often in a small apartment, the bed takes up almost all the free space in the room. Very often this is found in the old "Khrushchev". When creating an interior for small spaces, designers often play up the idea of space zoning not only horizontally, but also vertically.
By lifting the bed to the podium and making drawers in it, you can create additional storage space underneath. You can hide anything there - from winter clothes and bedding to children's toys.
Or, for example, the bed itself can be multi-tiered, when one berth is pulled out from under the other. This solution is very important if you need to equip, for example, a nursery for several children. By raising the bed above floor level, you can organize a workspace below.
Modern stores offer a large number of options for loft beds with a built-in wardrobe and table. Using all the above techniques and complementing them with your own ideas, you can create a fashionable and original design even in a modest space.
For information on how to visually increase the space of a small room, see the next video.
And how to improve it?
We recommend starting from your personal vision of the interior, style and design of such a bedroom. There is no need to follow any rules, since there is little space and everything that comes to mind is possible. But the designers have developed a work plan to create comfort even in such a small room:
- If the bedroom will be used for relaxation and as a living room, then we recommend providing the necessary functionality for these purposes;
- If a not particularly pleasant view opens from the window, it is recommended to use solid curtains in order to meet less often with an oppressive picture;
- Lightweight tulle added to the bedroom can provide a sophisticated accent.

But do not forget about the main purpose of the bedroom - here the owners are gaining strength and are preparing for the next day. She should have an atmosphere that will help her to invigorate in the morning and calm down in the evening before going to bed.

To do this, you will have to work with the layout, style and decorative elements. Correct zoning will help with this.
If you have a large window, you can put the bed next to it, and use the rest for other purposes - as a workplace, library, resting place and everything else that you need for a quality life.

Now you know how to decorate a bedroom based on different areas. We hope our recommendations will help you create your dream bedroom. If you have some ideas, then don't be afraid to implement them, as this is your living space!

It is not always necessary to follow different styles, but it must be remembered that designers will not advise bad things.And do not forget that the wrong approach to design can affect your well-being, since the bedroom is essential for relaxation. But it is known that all colors can affect mood in different ways.

In the bedroom, it is best to rely on light colors or shades to ensure great well-being. Remember that during rest, the brain diagnoses the state of the body and is engaged in correcting the identified problems. In fact, we are talking about self-medication, which is why quality rest based on adequate sleep is very important for health.

What if you have to work with a small room?
Well, if the bedroom is large enough, then different approaches and design styles can be used. And, if you need to create a project for a small bedroom, then everything is noticeably more complicated, since you will have to rely on the clarity of graphic lines, calm colors and the absence of unnecessary items.

All these principles are met by a modern design style, which implies the installation of neat and reliable furniture without an excess of decorative elements.

We recommend finishing the walls together with the ceiling in the same tone - you can use gray, beige or white colors. It is beneficial to cover the floor with carpeting, laminate or parquet based on a restrained color.

Metallic luster, polished wood, large mirrors and chrome handles make the bedroom look wider as it reflects light perfectly. It is allowed to use accents by adding paintings, houseplants, ceramic figurines and exquisite floor lamps.

We recommend using bedding based on cotton or silk material without pronounced prints. It is beneficial to use LED lighting around the perimeter, and matte milky white lampshades for sconces near the bed, as this will provide a serene atmosphere, which will help in achieving quality sleep.

Placement of furniture, appliances and accessories
First you need to place the bed, and in the remaining space, if space permits, - a wardrobe, cabinets, a chest of drawers, a dressing table, a pouf. Best of all is compact furniture - a wardrobe, a bed without legs.
Square layout
This layout of the room is the most convenient, furniture is placed in different directions, and free space remains in the center.

If there is no room for a closet, then a chest of drawers with a mirror will help, where you can put linen and use it as a dressing table. An excellent solution would be a transforming bed, which is removed in the closet.
Rectangular
The bed is placed parallel to the window, you can choose with built-in drawers. It is necessary to calculate so that you can approach it from both sides. The cabinet is placed near a narrow wall. The TV is hung on the wall, it is better not to put additional furniture.
Corner
A small free corner can be filled with a wardrobe or put a bed, so there will be more space. For small things, it is better to place the shelf on the wall, as well as fix the TV.
Non-standard
After redevelopment, you can make a bedroom from the attic, put non-standard furniture, a hammock bed.
Finishing materials
The room should be decorated with safe and natural materials, They should create additional noise insulation, in harmony with each other.
Floor
Floor options are varied. Carpet and carpet tiles are soft and beautiful options, but they do accumulate a lot of dust. The solid board is strong and durable, but expensive. Parquet board has been popular for many years, the quality and naturalness of the material make it applicable to any style, there are many installation options.
Laminate is distinguished by its durability, thermal insulation, practicality and low price. Light shades and diagonal styling will visually expand the room. Decorate a small carpet to match the textiles. PVC linoleum is also used in the bedroom. It is easy to install and maintain, the choice of colors and patterns is very large.

Walls
It is advised to decorate the walls in beige, pistachio, blue, pink. Environmentally friendly non-woven, paper wallpaper is suitable without a large pattern or striped. Cork based on natural veneer will increase heat and sound insulation.
One wall can be pasted over with photo wallpaper or decorated with mirrored inserts. An interesting solution would be decorative plaster, it allows you to mask wall defects, horizontal wooden panels, vertical shelving will make the room taller. For the loft style - decorative stone, wooden lining.
Ceiling
The most budgetary option is whitewashing or painting. In the second case, you can give the ceiling the desired shade, but it will have to be perfectly aligned. Stretch ceiling is the best solution for a small room. Glossy perfectly reflects light and visually expands the room. Matte looks simple and calm.
You can make a multilevel one, provided that it is high. For decoration, drywall with a glossy film is used, wooden lining will also reduce the height of the room. With the help of plaster, you can make a smooth surface or embossed.

Textile
When decorating a window, plain fabrics are advised, without large drawings, patterns, folds. Horizontal stripes will expand the space. In a small room, a ceiling cornice is appropriate. If the wallpaper is bright, the curtains are plain, and vice versa. Lambrequins, complex curtains are not recommended, they will visually reduce the room.
Bed linen, bedspreads are advised to be selected from natural fabrics, in harmony with the palette of curtains or wallpaper. A carpet of calm colors without excessive brightness. Add decorative pads in a rich shade.





























