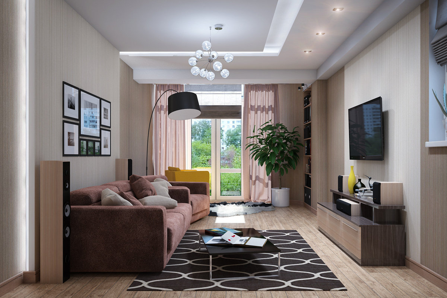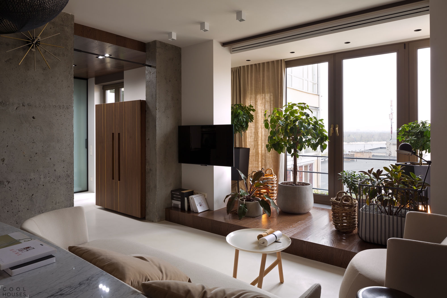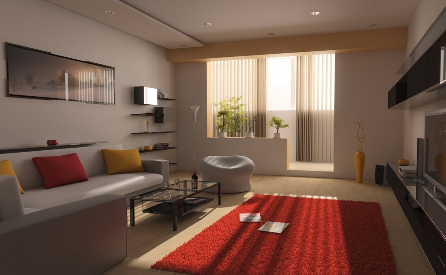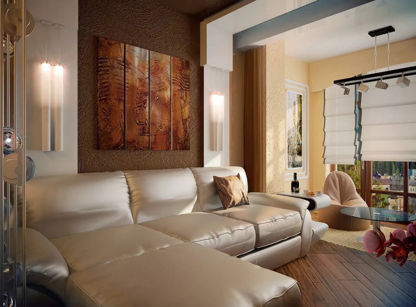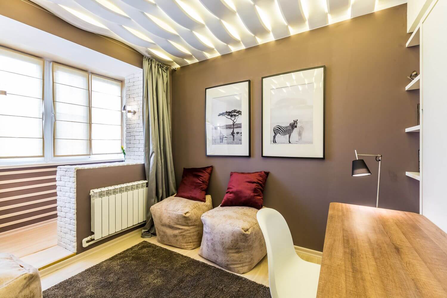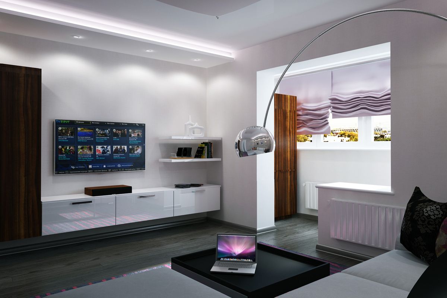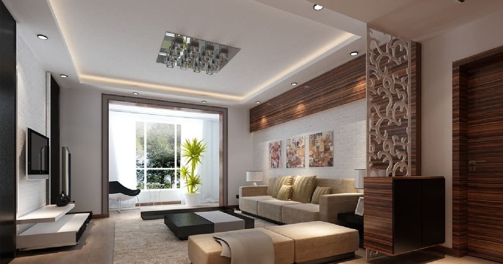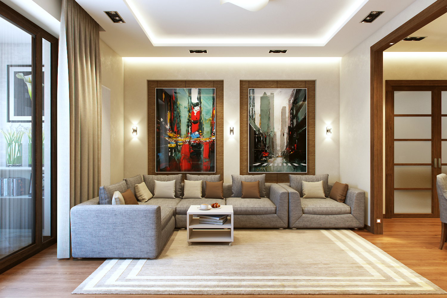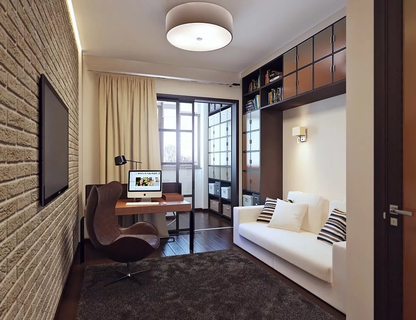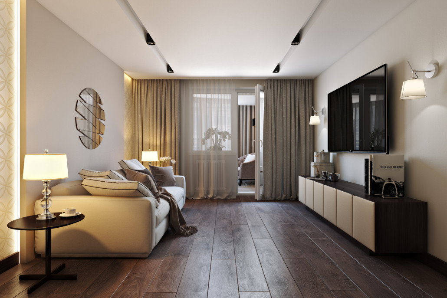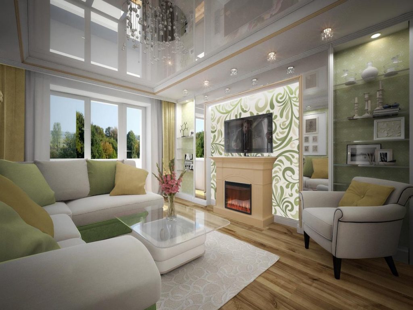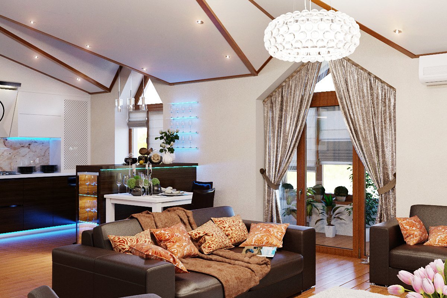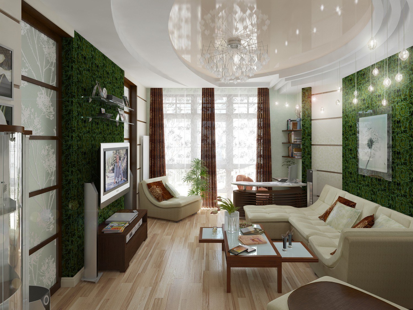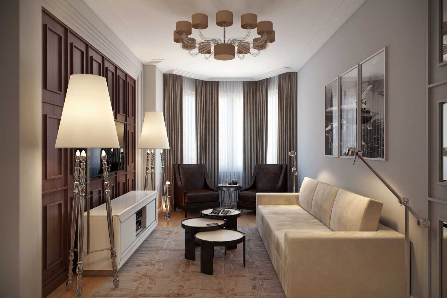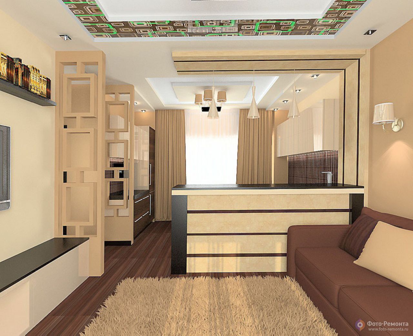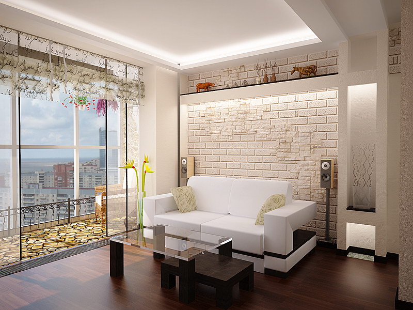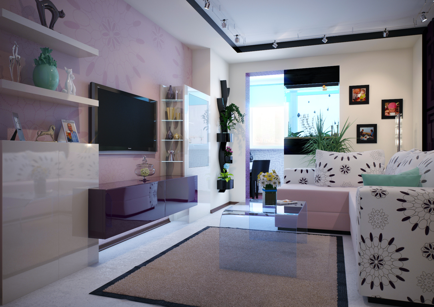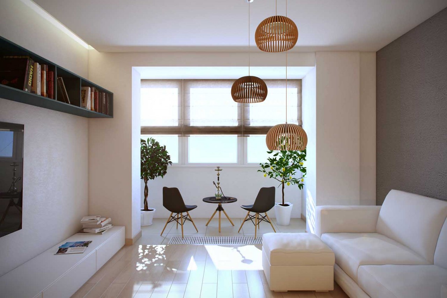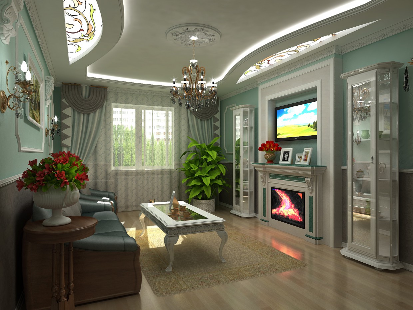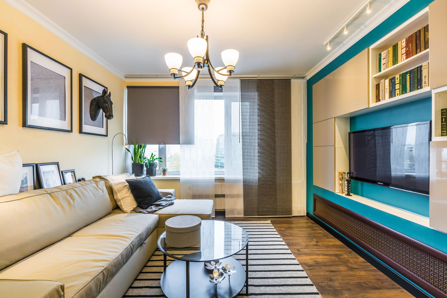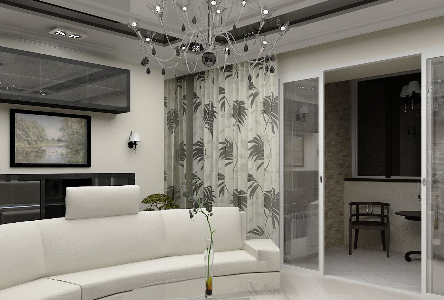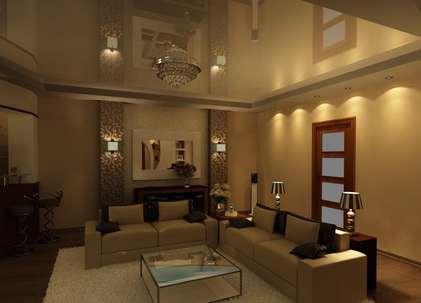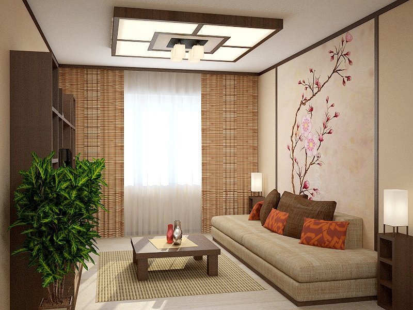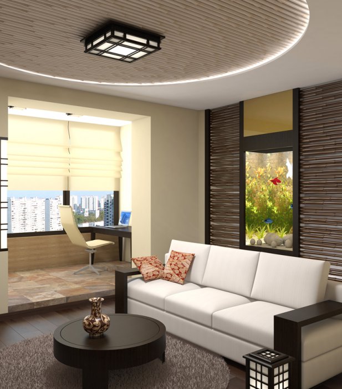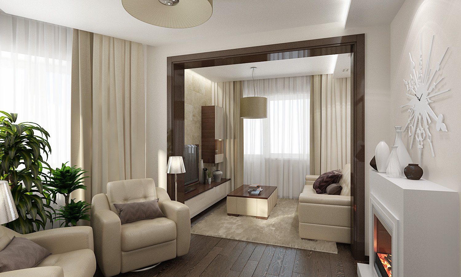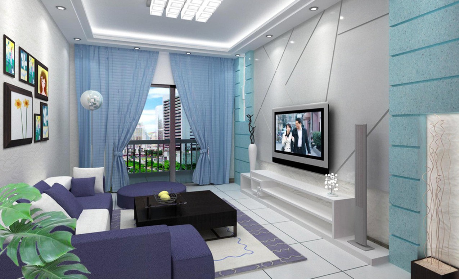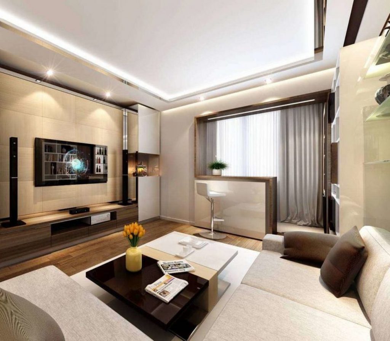The choice of furniture in the hall
The main element of the living room is a sofa. If the parameters of the room allow, you can add armchairs, poufs. Cabinet furniture should be multifunctional: hanging shelves, wardrobes, small cabinets with many compartments, a spacious wardrobe - compartment.

Don't litter the room - everything in it should be needed.
The TV should be located so that it is not a problem for those present to watch it. To dilute the interior, use flowers, an aquarium, a fireplace. Combination living room and dining room can be done practically. For example, separate a seating area with a sofa, and emphasize the dining area with spot lighting of the ceiling.

The living room can be made in a single design, taking into account the nuances.
Correct arrangement of furniture
If you have a small Khrushchev or just a small room, it is important to arrange the furnishings correctly. Coziness and comfort, convenience of location here depend on this factor
Consider a list of universal recommendations for the location of furniture:
- Each item is selected according to the size of the room - if the living room is large, you can allow a huge sofa - a corner. If not, it is better to opt for a compact sofa;
- If space is tight, each element should be multifunctional. It is not worth putting anything extra, it will load the room;
- Clear zoning carries enormous weight. If you need to make a place to relax in a one-room apartment, distinguish between sleep and leisure zones. The table will ideally be near the window (balcony), the bed will fit well in less lit corners;
- It is impossible to put bulky objects near the windows - a closed source of natural light will play a cruel joke;
- Eliminate massive wardrobes and "walls" - this is a relic of the past. They are difficult to combine with other items. Now there are more modern and compact cabinets, pencil cases, hinged shelves;
- The passage must be at least 60 - 70 cm wide;
- If you can add chairs, not just a sofa, consider the distance between them. This should be access with good audibility of the interlocutor, while maintaining a comfortable distance from each other.

If a coffee or coffee table is provided, place it at least 55 cm away from the sofa.
The nuances of style: what to choose
There are no serious restrictions for choosing the style of a room from 20 meters. The design of a living room with two windows of this format depends only on the personal preferences of the owners.
When decorating small, non-standard rooms, special attention is required.
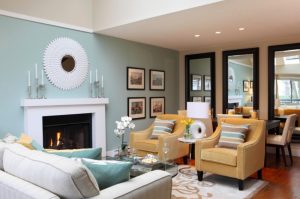
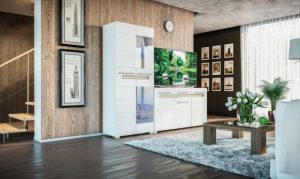
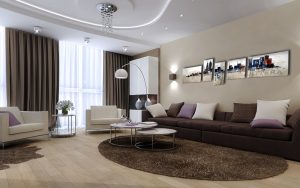
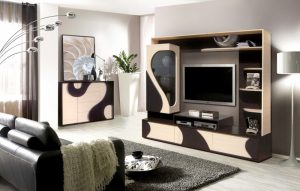
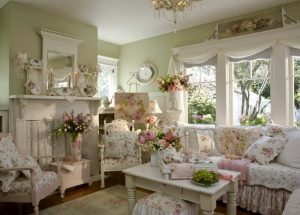

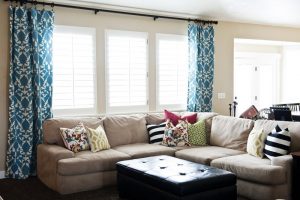
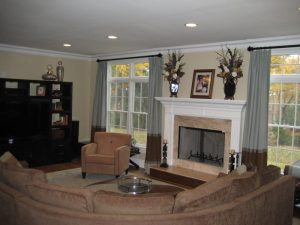
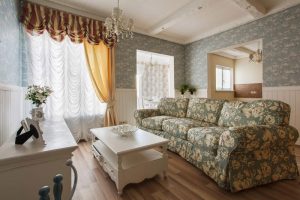

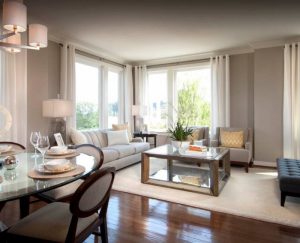
Minimalism
A great choice for a modern living room: minimalism. You don't have to stick to the classics of the genre. For a small room, you can choose hi-tech. A futuristic design with an abundance of mirrors is a good solution.
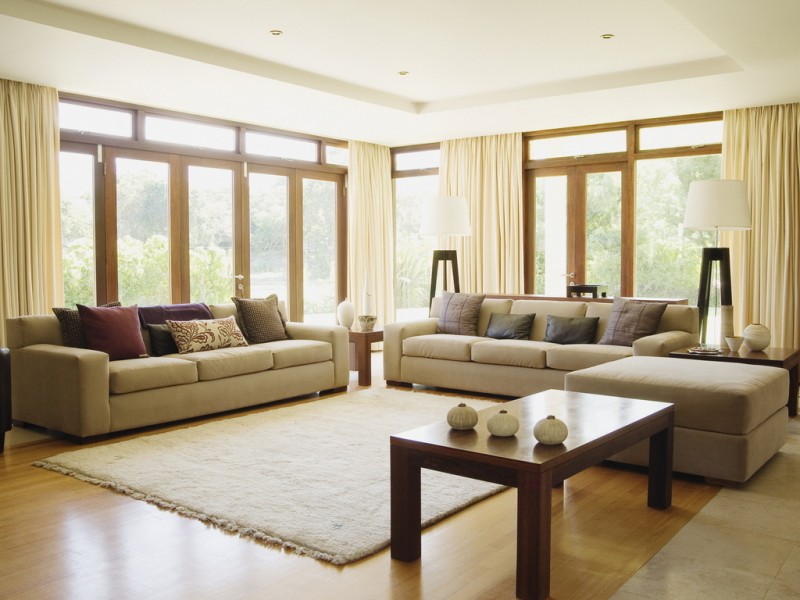
A loft is ideal for large rooms. Large windows, uncomfortable emptiness, massive objects, priority of black and white, gray color schemes are typical features. The atmosphere is not necessarily cold, aloof. It is pleasant to be here in its own way, the room is "saturated" with style.
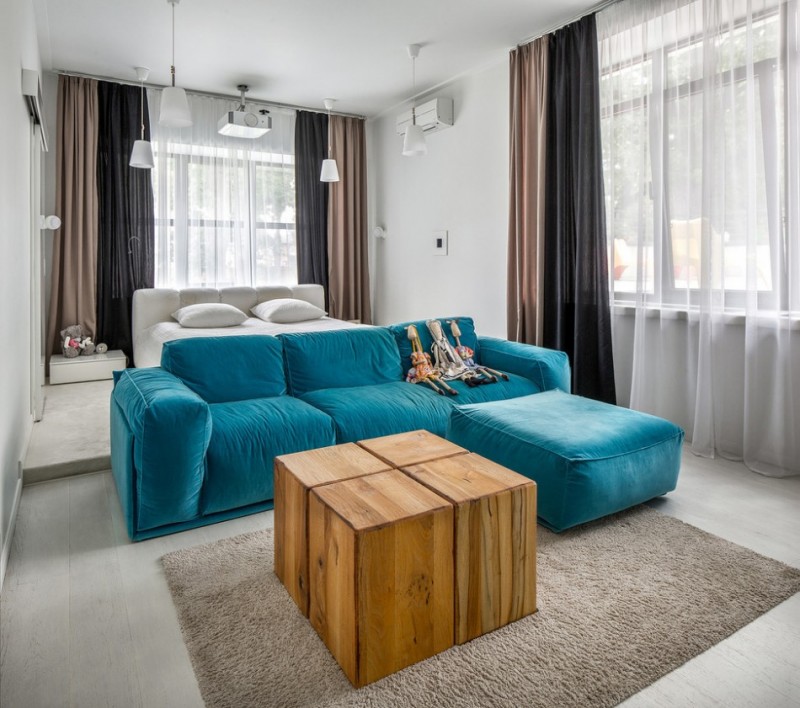
Scandinavian interiors are suitable for living rooms of any size. The same can be said about the eco style. Variants require a lot of light. A nice addition will be a nice landscape outside the window.
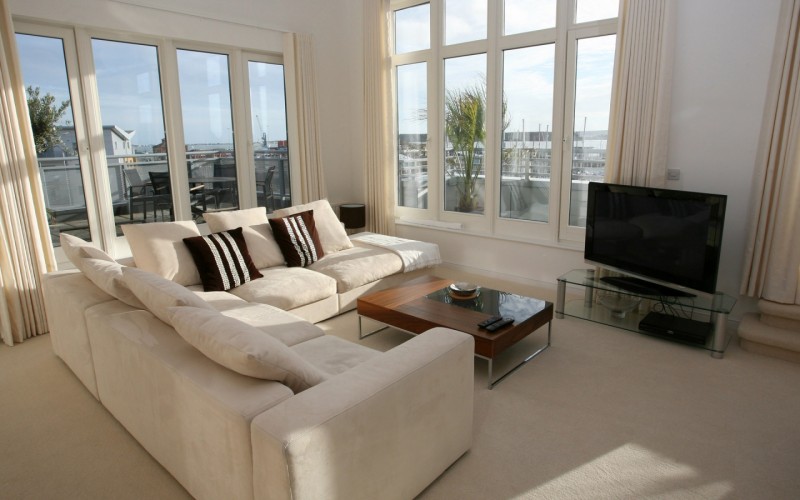
Classic
Viewing a photo of a living room with two windows in a classic style will give an understanding of the organic nature of such a solution. Baroque or Empire style will make the room solemn and noble. The room will look like a palace.
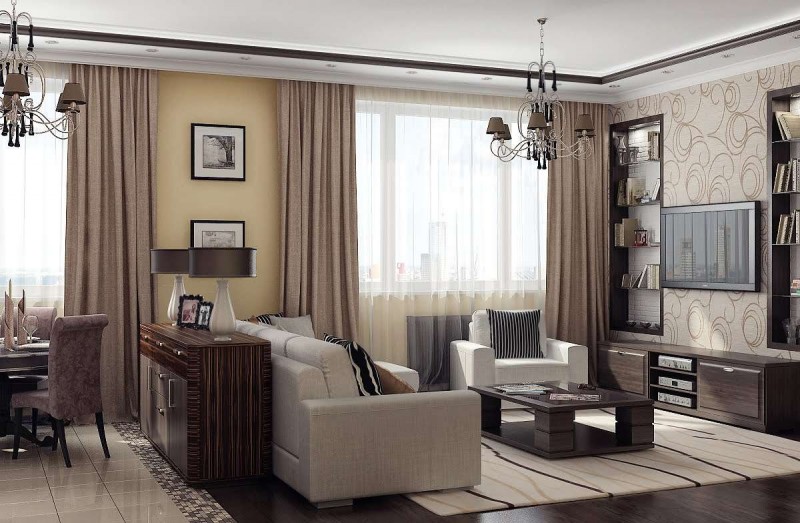
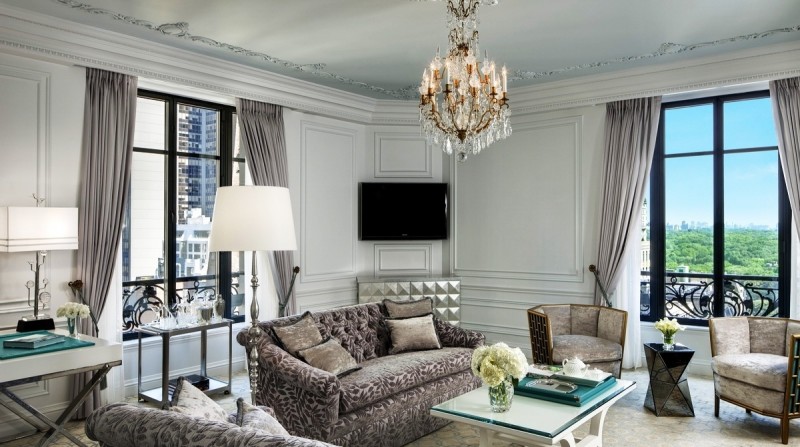
There is no need to abandon the classic in the usual sense. Moderate colors, simple lines, solid objects will make the room simple but cozy.
The quality of finishing and furnishings is important here. You don't have to bet on pretentiousness.
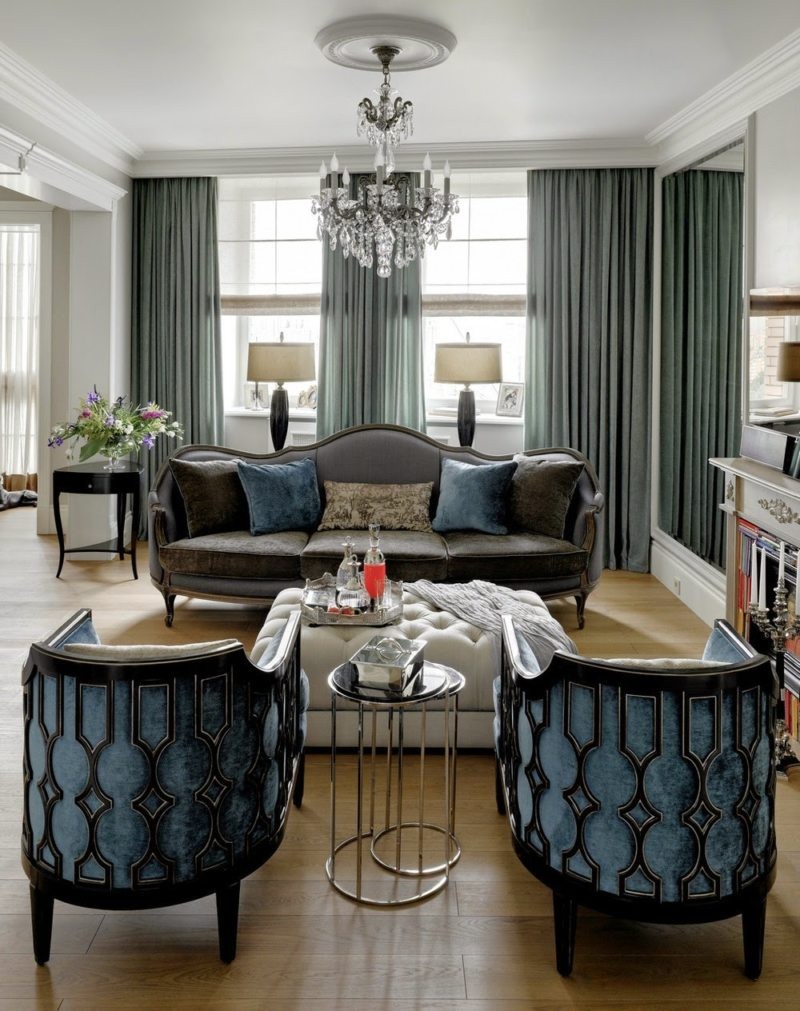
Nautical styles
The abundance of natural light impresses with a nautical theme. Delicate colors create a surprisingly pleasant picture.
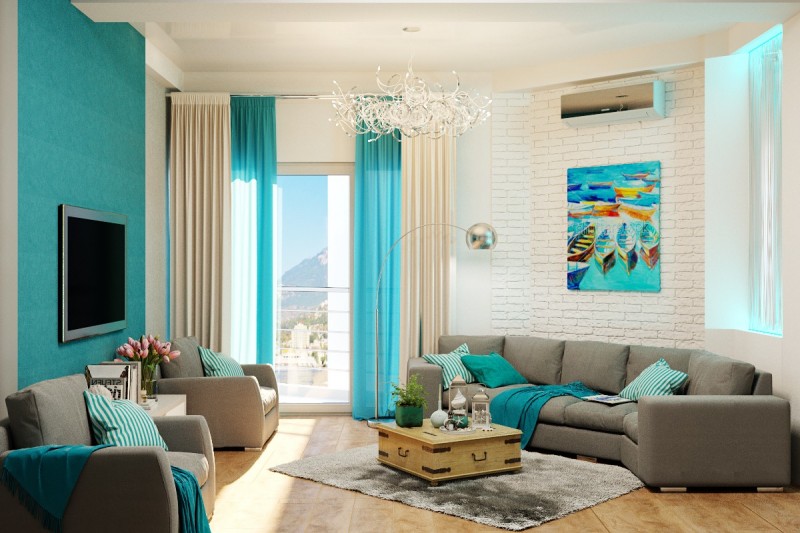
Mediterranean style or Provence are ideal for a cozy kitchen-living room with two windows. It is nice to gather here with the whole family, "swaying" on the waves of happiness.
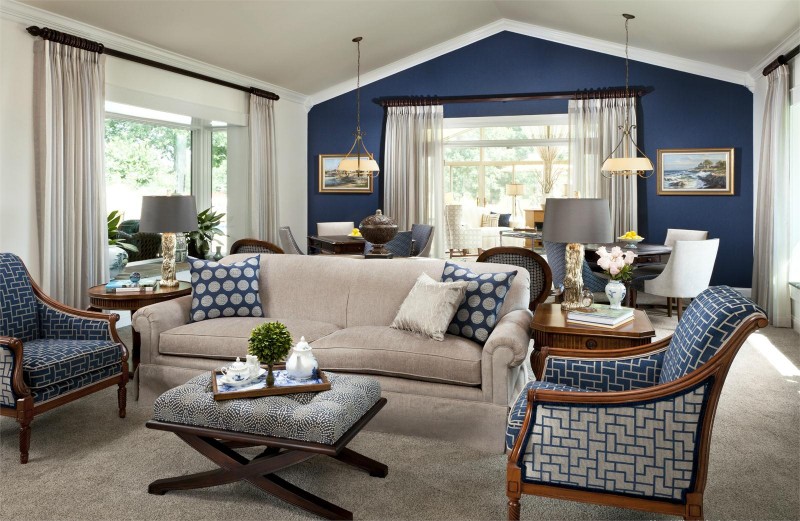
It is not necessary to use color schemes typical of a fine day at the seaside. Stormy shades in a bright room look no worse. The main thing is not to overdo it. Light or bright accents that dilute the "storm" are required.
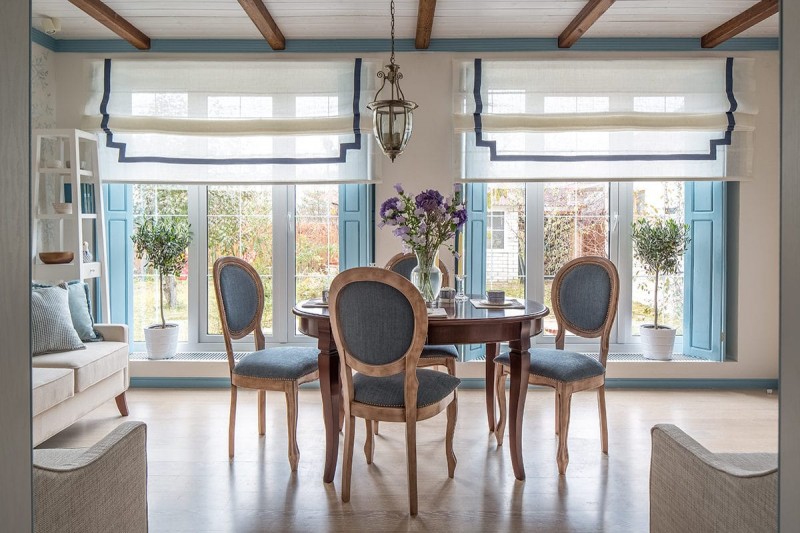
Ethnic image
Classics in English or American assume a large area, the presence of several windows. The format is ideal for creating a piece of the western world.
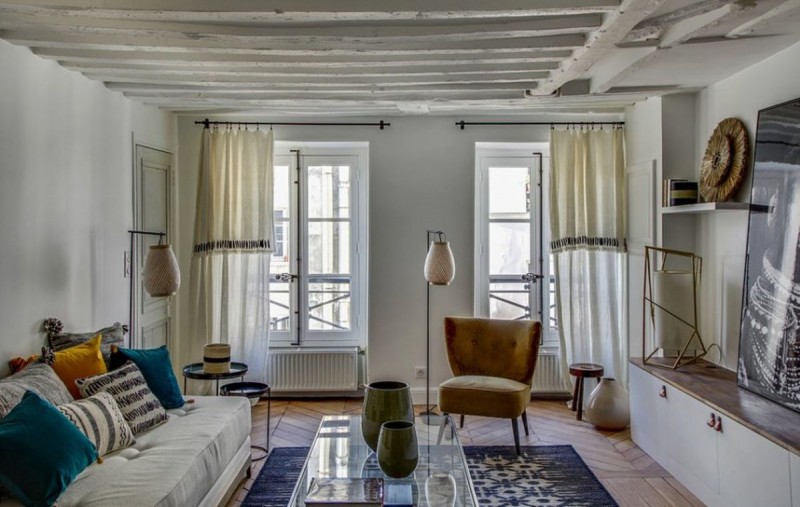
For the design of a kitchen-living room with two windows, a typical American style of decoration suggests itself. A separate living room is best done in the English spirit.
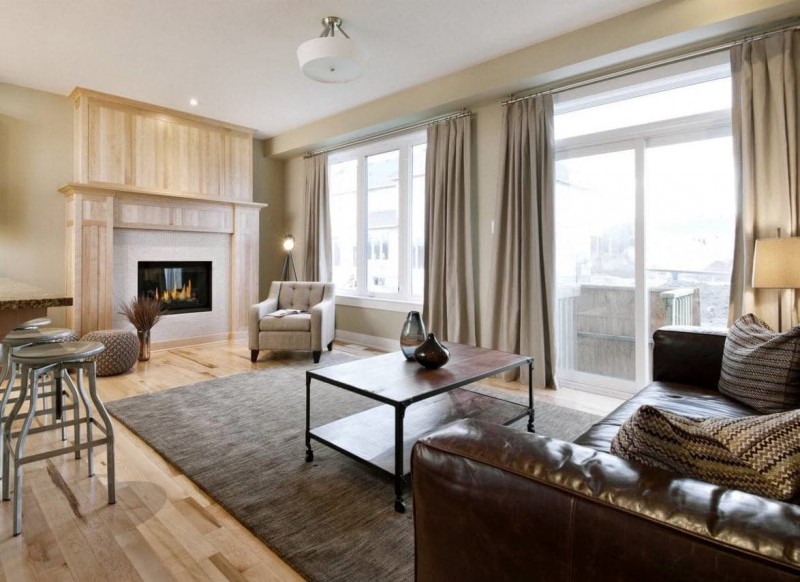
There is no need to give up the design in ethnic style. An oriental, Moroccan, African or Japanese design scheme will require attention to detail. A holistic picture of a certain subject looks bright and colorful.
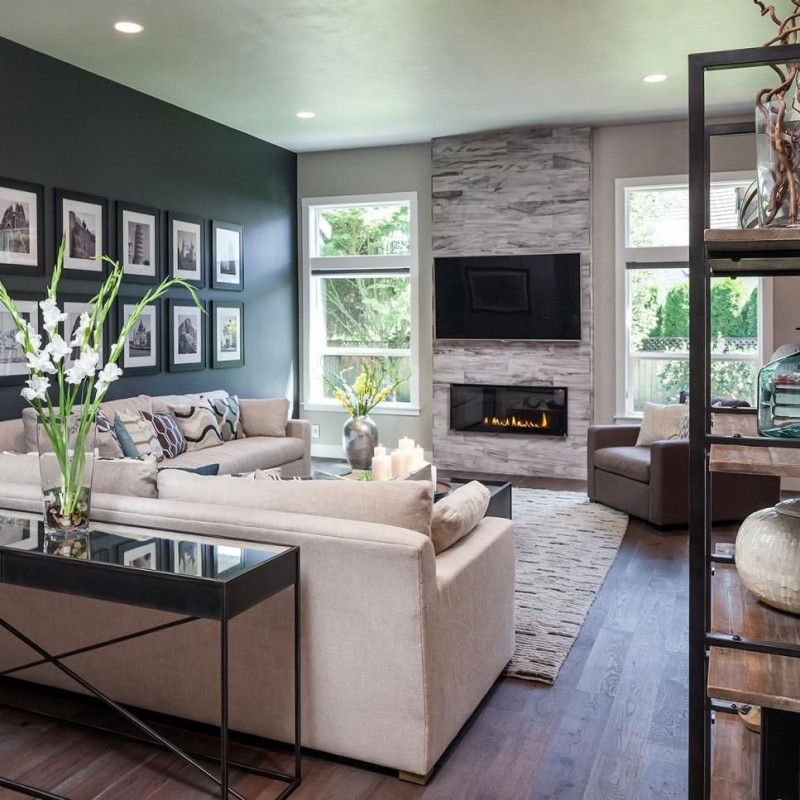
The choice of style direction in the interior of the balcony
A balcony can become the highlight of an apartment if the space is properly organized. Finishing materials, color palette, furniture and accessories depend on the choice of style.
Cheeky loft
The harsh industrial-style negligence allows the wall to be finished with white or red bricks. If you need to save space, panels that imitate brick are suitable.

Industrial design lamps are used to illuminate a loft-style balcony.
A loft implies a paucity of decoration, compact furniture and a lack of decorations. Style features are exposed wiring, metal and concrete surfaces. The loft is characterized by an abundance of bright lighting, which is perfect for an office or workshop.
Cozy Provence
Floral motifs, blue or blue tones and an abundance of textiles create the coziness of the Provence style. In decoration, designers advise using wood and brick. Wicker furniture and aged wooden stools painted white will do.

The photo shows a small balcony, decorated in the style of French Provence
Mediterranean style
The interior of the Mediterranean was influenced by Greece, Italy and Turkey. The style is characterized by lightness, mobility, bright colors. Basic finishing materials: tiles, wood, textured plaster.
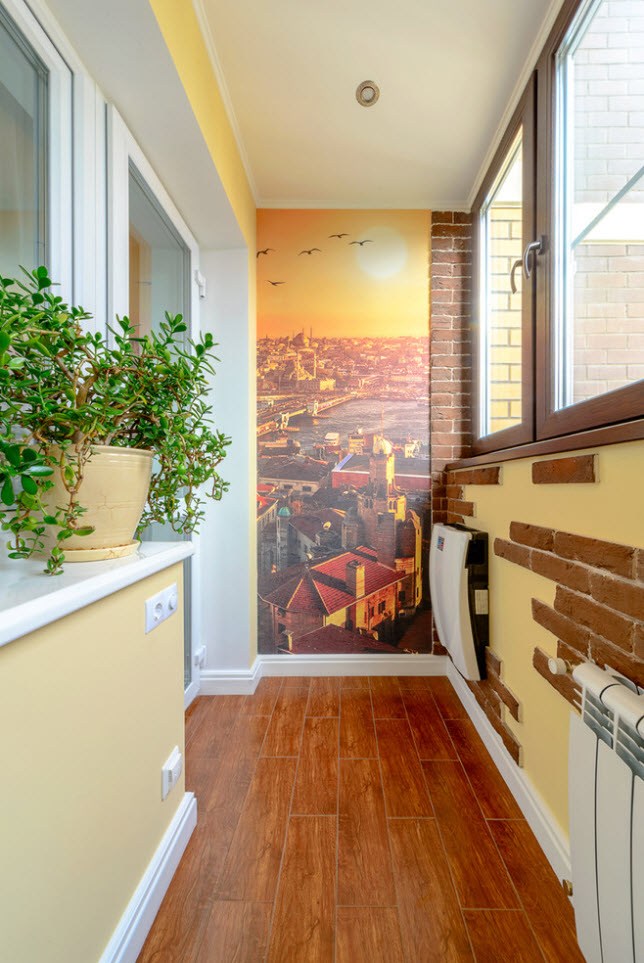
The money tree located on the inner windowsill will give the impression of nature. A wooden floor will add warmth and comfort
Mediterranean motives, country or Provence are suitable for decorating a cozy recreation area. For a strict working area - modern or minimalism.
It is advisable to use wooden furniture and a lighter version with wrought iron legs. Instead of curtains on the windows, shutters or wooden blinds.
The classic design allows wood panels or their imitation and cozy upholstered furniture in beige and brown tones. For country, lining and embossed plaster are suitable. The interior of the loggia in an oriental style presupposes dark wooden beams and variegated textiles.

Spacious loggia, the interior of which is made in oriental style
Decor elements
The use of various decorative elements gives the room life and harmony. Each detail has its own purpose and provides the room with a finished look.
Curtains and other textiles
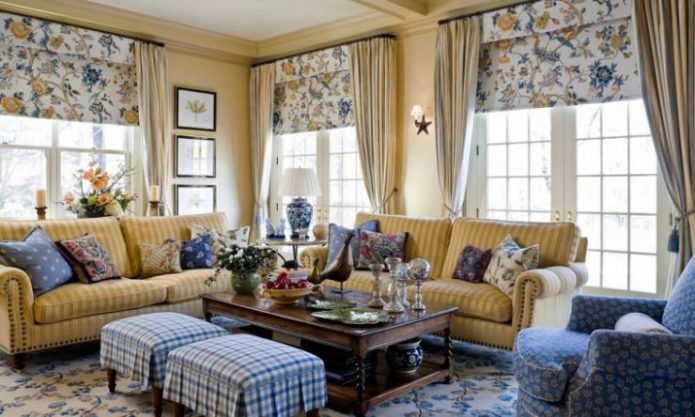
Coziness in the living room is created with the help of textiles
Curtains and textiles used in the interior of the living room are the finishing touch, without which it is impossible to imagine a cozy living space. Such elements can have a radically different shade or emphasize the selected color scheme of the room.
Accessories
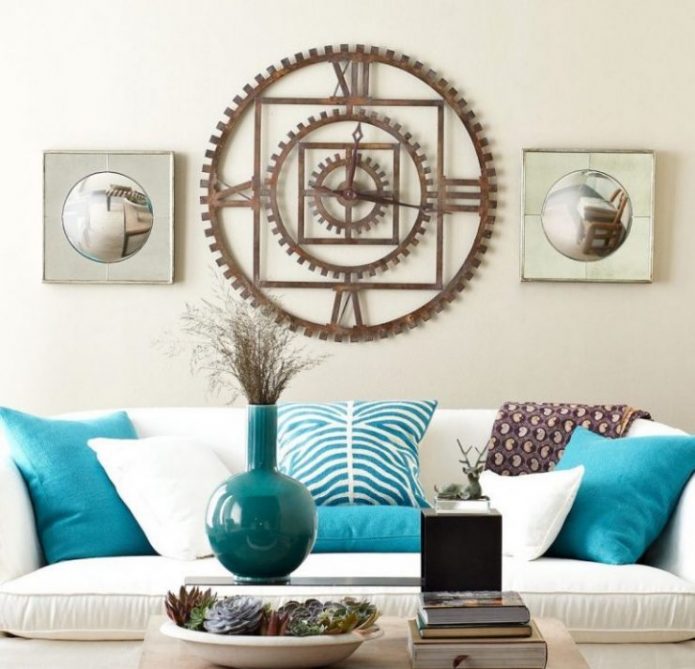
Extravagance to the interior is added by original accessories
A variety of accessories, often made to order, will add personality and originality to the living room.Paintings on the wall, photographs, vases, figurines or boxes can tell a lot about the character of the owner. It should be remembered that there should not be too many such things. Their excess will fill all the free space and devalue every detail presented.
Live plants

Living plants in the living room are placed on the floor or in special devices
Green plants add natural colors to any room. In addition, they will contribute to a qualitative change in the composition of the air.
Other interior details
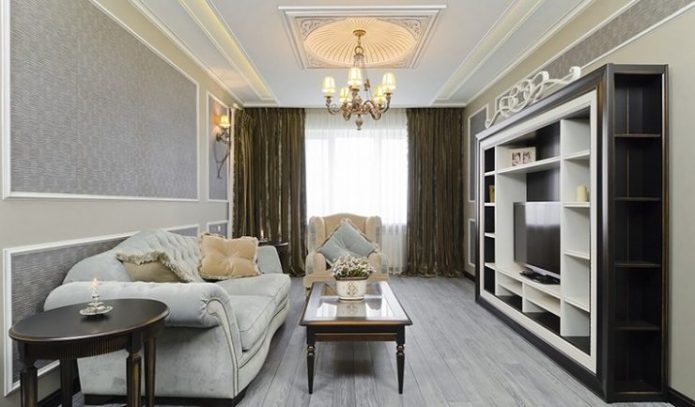
With the help of moldings, you can zone the space or hide surface defects
Ceiling or wall moldings also provide coziness and harmony.
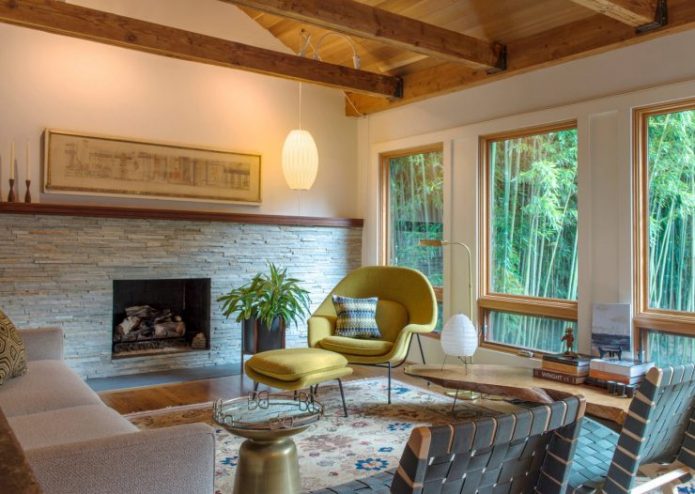
Decorative beams on the ceiling can be made of solid wood, plastic, plaster and other materials
Wooden beams are often used in country houses. Living rooms seem to be a logical continuation of simplicity and sustainability.
Stylistic solutions
When choosing a stylistic solution, it is worth looking back at the existing design of an apartment or house and have an idea of the most popular modern styles.
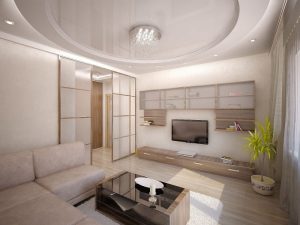
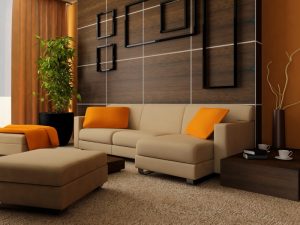

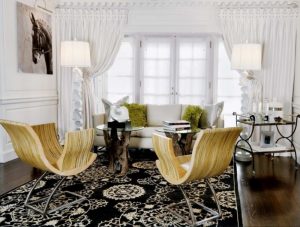
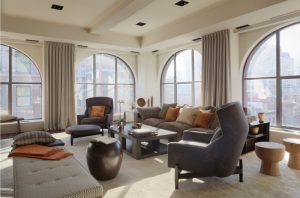
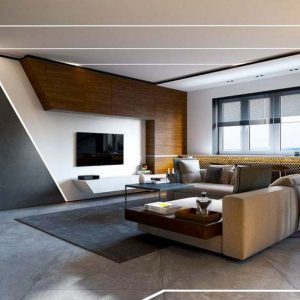
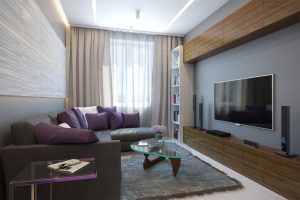
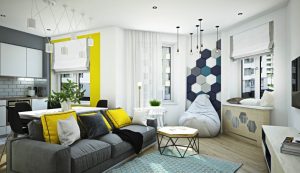

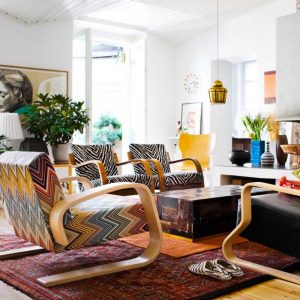
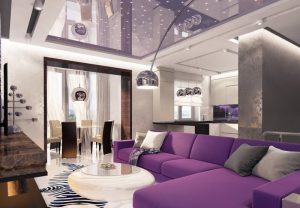
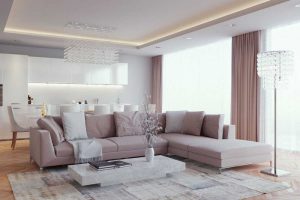
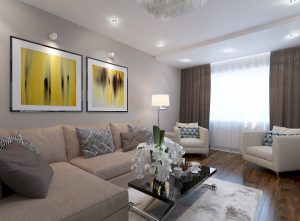
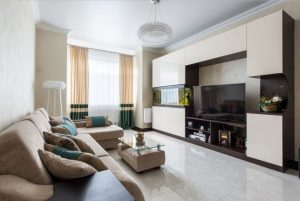
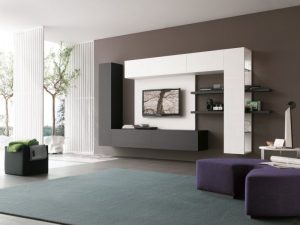
Minimalism
Assumes laconic forms and lack of abundance of decor. Monochrome and simplicity, a minimum of furniture and free space, good lighting. At the heart of plastic and metal, as well as glossy surfaces.
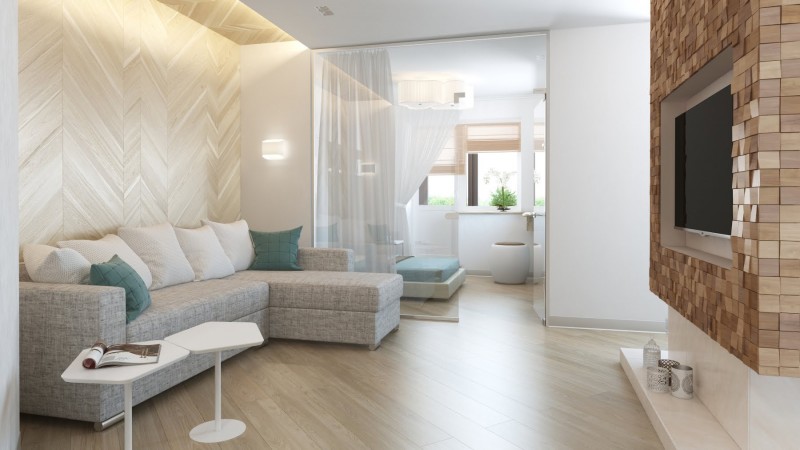
Loft
The base is gray, white, as well as brown and metallic, brickwork and concrete floors. All communications are deliberately emphasized, and the furniture is made specially crude and simple. This style is gaining traction in restaurants and offices, as well as in the studios and apartments of young people in their thirties.
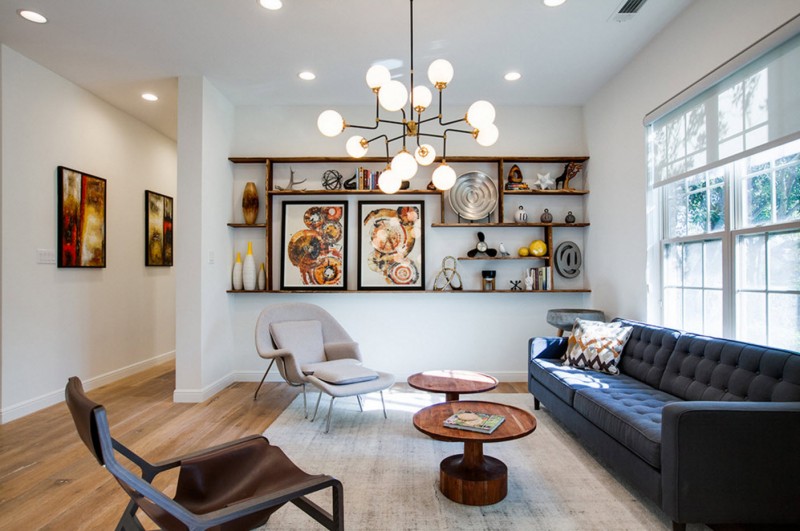
Provence
Nice and cozy option for family evenings. Light colors and bright floral patterns combined with textiles and an abundance of lovely trinkets from the heart of France.
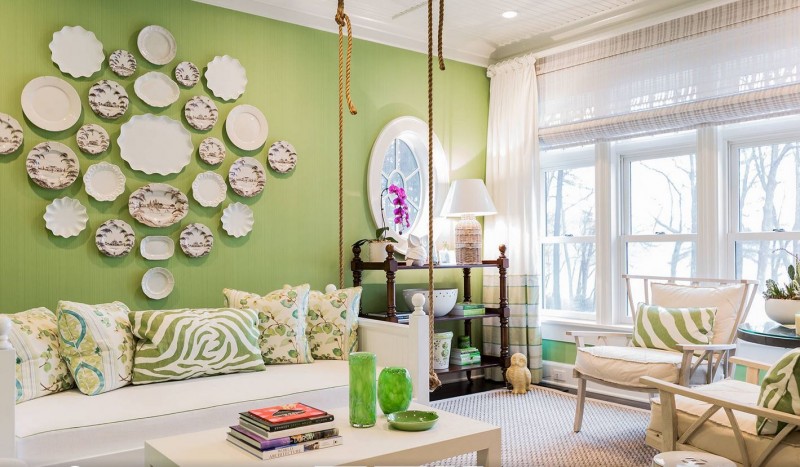
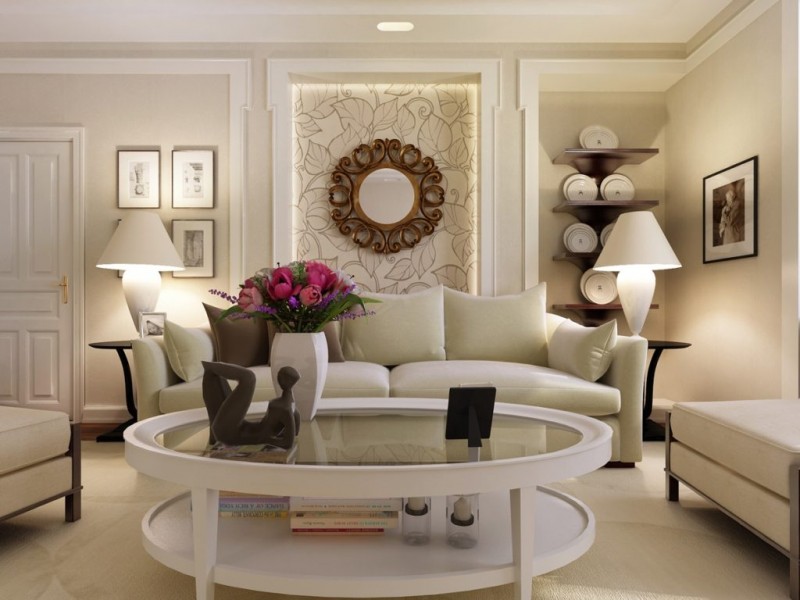
Retro or vintage
In this case, in the room you can often find antiques or the main characteristic elements of a particular era, which are easy to determine by the shape of the objects or the color scheme.
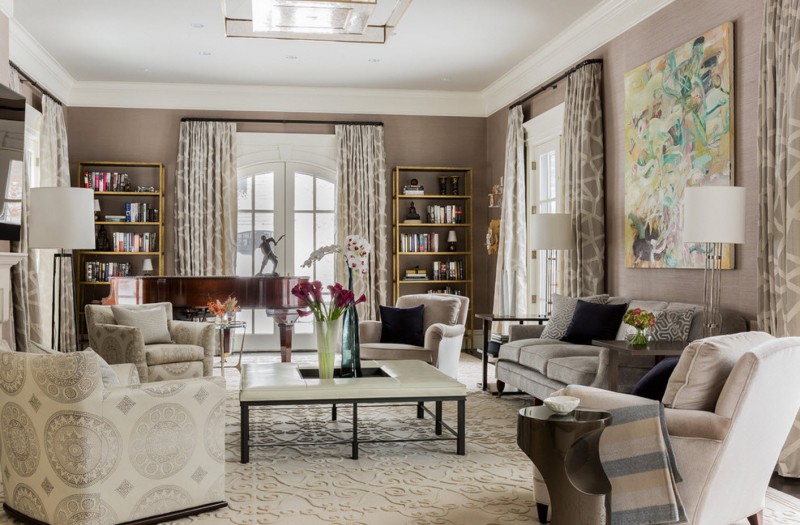
There are many options - baroque, rococo or an apartment in the spirit of the 60s. all these areas are popular and relevant for modern design.
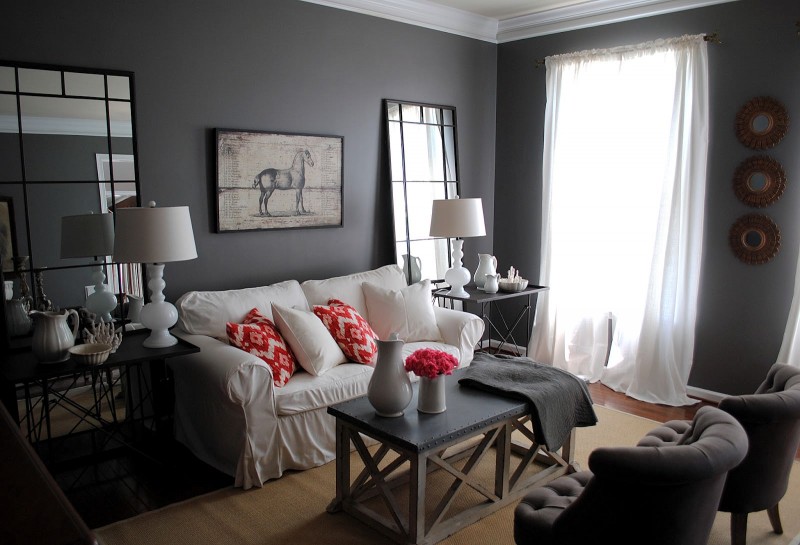
Even more relevant is eclecticism or kitsch, a combination of different styles. So, an old chest of drawers can perfectly fit into a modern loft, or a classic interior can easily be combined with a brutal metal table. This is a special skill and an acquired sense of beauty!
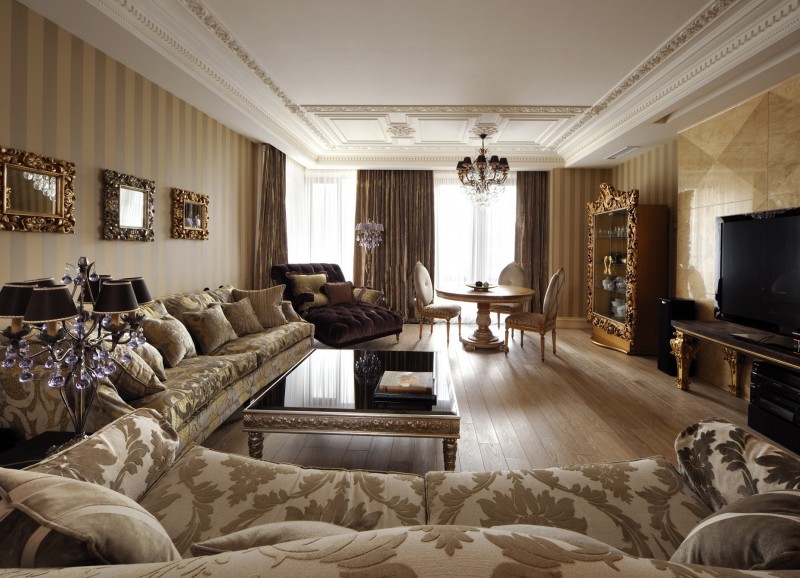
And remember, a beautiful renovation in the hall, made with soul and love, will delight you for many years!
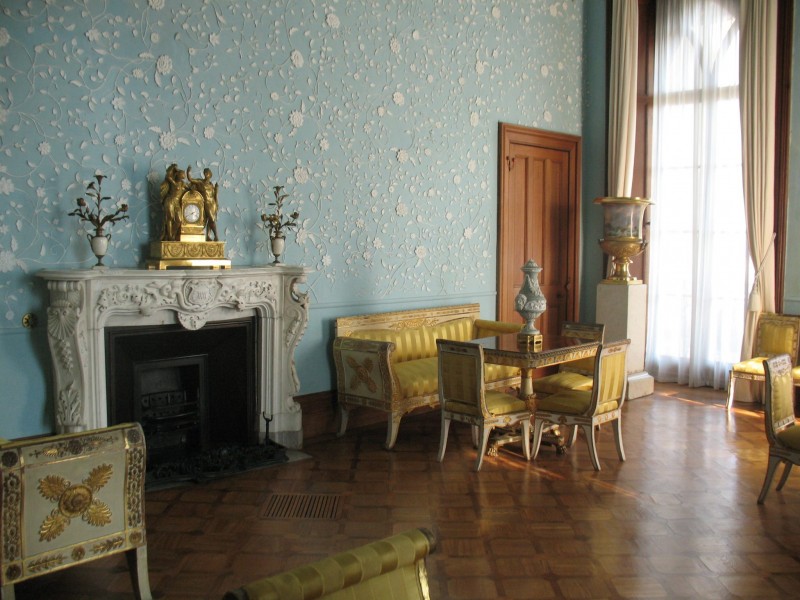
Different window arrangements: design options
When planning a design, it is important to consider the size and location of the windows. With the close placement of the openings in the corner at the junction of the walls, the TV will fit perfectly
The demanded item will not shine through the windows, it will take up a small empty space.

With a distant placement of openings in the space along the walls, a sofa, armchairs will fit well between them. In this case, it is permissible to place seating directly under the windows. If the area of the room allows, then it is better to move the upholstered furniture closer to the center of the living room.

A work area can be placed near one of the windows. The table will fit well here. On the sides, you can fix shelves for books, equipment. It will be possible to organize a dining area near the second window. Here you can arrange a table, a buffet. In the rest of the room, a place for family recreation will be organized.
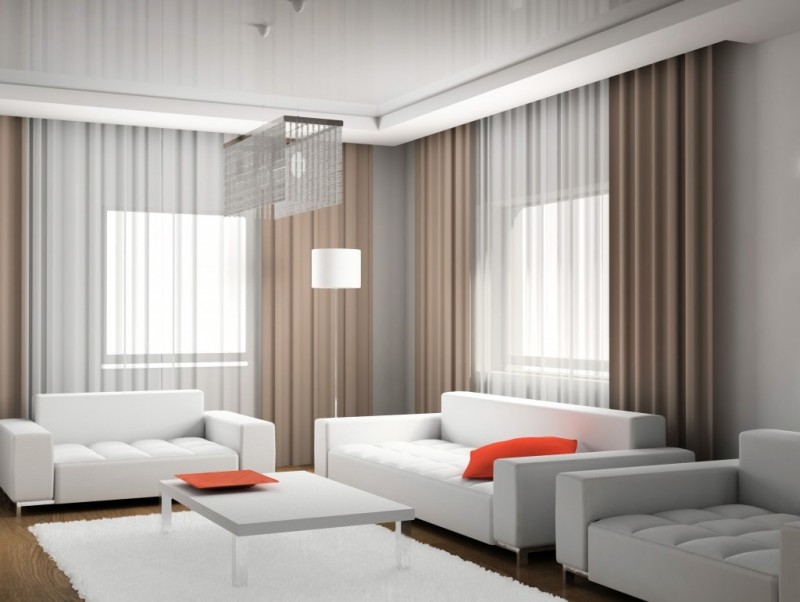
It is important to remember that the space between the windows is accentuated. Any items placed here attract maximum attention
In this area, you can put an electric fireplace, organize a gallery of photographs.
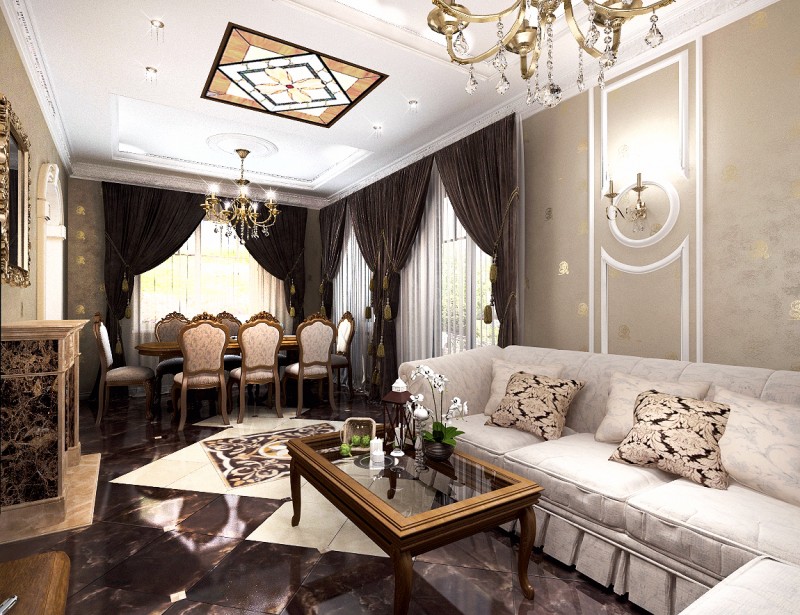
Colors and decor
The color scheme of the living room is a key factor in determining the overall look of the interior. It is on the chosen shades that its perception, the atmosphere of comfort and the mood of the household depend.Each tone of the color palette has its own effect on the perception of space. The dominant tone of stylistics should not be aggressive, acidic, too cold or gloomy.
It is better to exclude dark shades as the main background: they have a negative effect on the condition, developing depression and a complete denial of the positive. However, it is impossible to create an expressive interior completely without them. To achieve harmony in the combination of tones, you need to use the rule of four shades: 1 light tone is chosen as the basis for the design, contrast is added to it (which can be saturated or moderately dark).
To connect the main and contrasting tone with each other, two more shades are added to them, each of which in temperature and color is close to one of the contrasting ones. In this case, additional shades can be of the same color range, but different temperatures (you can combine warm and cold tones).
Today, the focus is on natural shades. The priority is cream, beige, sand, golden, olive and amber tones. White is considered a favorite and decoration of any design; today, not a single design can do without it, even if its style is close to the club theme. Often the decoration of the space is pastel shades diluted with white: peach, orange, light green, mint, sunny yellow (warm transparent sand), coffee.
Light turquoise and mauve colors are fashionable colors. Bright wine, black, blue and purple tones of the color palette are appropriate accents today, but no more: it is unacceptable for them to be in the design more than 10-20% of the total amount of the dominant light shade.
Pink and blue colors can be used in the interior of the living room as decor, textiles, accessories, however, they cannot be the basis for the design: pink, as a dominant, is more appropriate in a nursery or bedroom, blue brings cold into the space and changes the aesthetic perception.
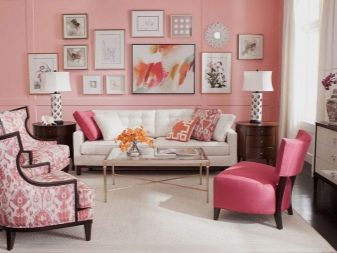
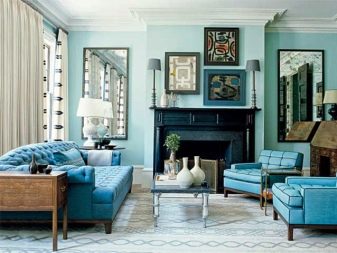
A fashionable trend is the use in the interior, along with light tones of shades of reddish, grayish-brown bricks, the color of masonry, tiles, sand and lush greenery, as well as a metallic sheen of tones.
Living room decoration is the decoration of the space by indicating the chosen design style.
It is carried out in several ways, for example:
- by decorating the walls with finishing materials with an unusual texture and pattern, including the use of coins, pebbles, broken glass or pieces of mirrors in the decoration;
- by placing decorative accessories in certain places (table and floor lamps, vases, figurines, saucers, sea shells);
- by means of composite lighting of the ceiling area and walls, lighting of shelves, exhibition shelves;
- by decorating the walls with paintings, panels, photographs, posters, artistic painting, accent zones, multi-level compositions of the ceiling and walls, highlighting each level with a separate color, pattern, lighting;
- by packaging furniture in unique eurocases, capes, blankets, complementing the ensemble of upholstered furniture with decorative cushions of various shapes and textures;
- emphasizing the style with specific features inherent only to it (beams, the rough surface of the walls, creative lamps, paintings attached to the walls);
- purchase of premium furniture with carved or curved legs and unique upholstery, complementing the guest area set with a lamp in the same color or style with the furniture;
- by accentuating the floor covering using the self-leveling epoxy floor technique (with a 3D pattern in a specific functional area).
There are many options for decorating the living room, for each of them the main rule is moderation: today it is not customary to demonstrate a budget, it is important to show a subtle sense of taste and its compliance with fashion trends. Design can be bright, dynamic, creative, at the same time expensive and not flashy - this is what designers rely on when drawing up any design project
Features of the interior design of the living room of the Khrushchev
Let's start with the usual and widespread planning solution for many of our citizens who remained in the times of the already distant past. The small size of such housing contributes to the fact that the central design elements for the living room in the "Khrushchev" will become simple but important nuances.
The entire interior of the living room of the Khrushchev and its design should be based on simple rules:
- Practical and multifunctional furniture of laconic forms;
- Minimal decor;
- Window decoration with light-colored textiles;
- Replaced central lighting with local lighting.



To present in more detail the design of the living room in the "Khrushchev", consider an illustrative example. The design of the room takes its origins from the stylistic solutions of the 60s. Practical, simple furniture, surfaces are covered with wallpaper for painting or painted in light colors, a ceiling lamp without much decor.
Bright tulle on the windows, carpeting, photographs on the walls will become a juicy color accent. Without burdening the room with numerous knick-knacks, you create a cozy, comfortable, air-filled room.

For those who want to add a zest, a touch of a classic interior to their living room, it will be a good idea to install a fireplace. But you should abandon bulky structures, the best option for a small living room would be a compact model of an electric fireplace. Even a small living room with a high-quality interior design can look cozy and warm, which is confirmed by photos of such rooms.

Important details when planning a space.
If the wall separating the living room and the balcony is not completely demolished, and only the doorway changes, curtains will help to correctly separate the zones.
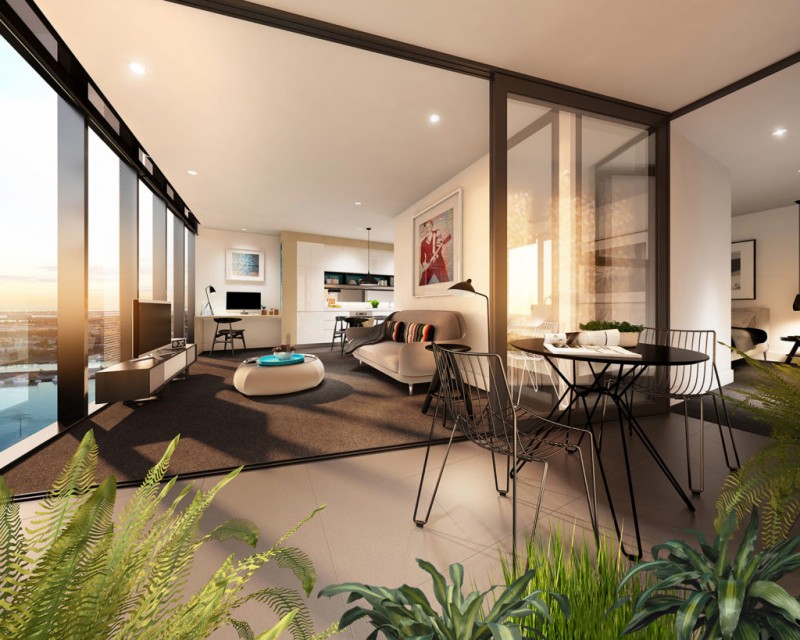
The right choice will be both classic curtains made of tulle or heavier fabrics, as well as roller blinds or roman blinds, which are gaining popularity in recent years.
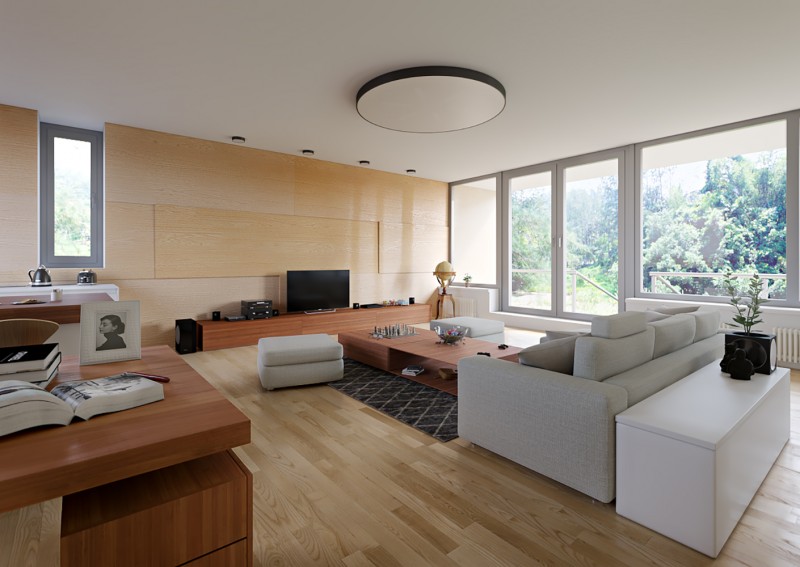
For example, roller blinds can be selected in different lengths for windows and doorways, while leaving the opportunity to tastefully combine different colors.
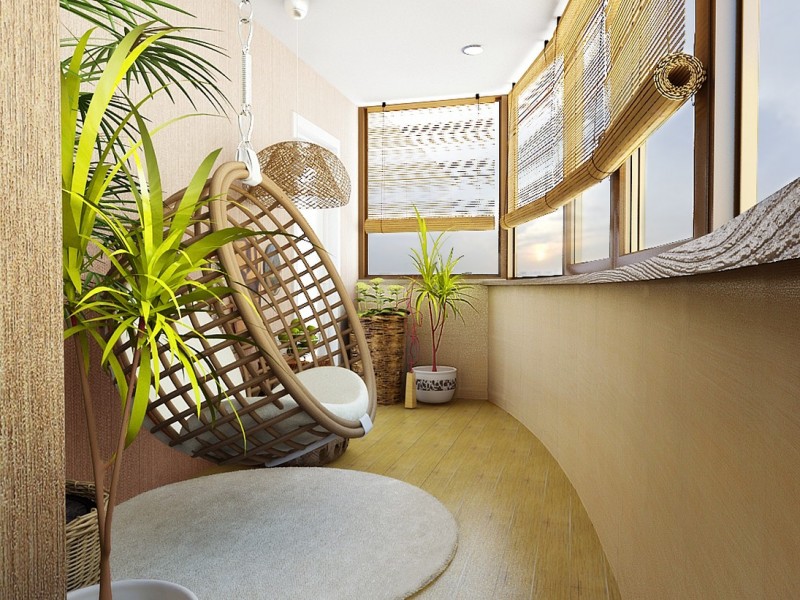
If the main task is to expand the territory, then separation by curtains is not required. Only partial decor is allowed, which will not block the view and visually “cut the space”.
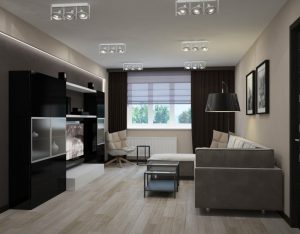

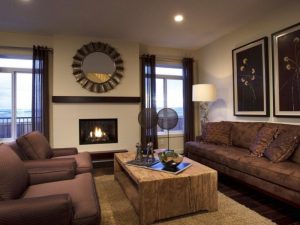
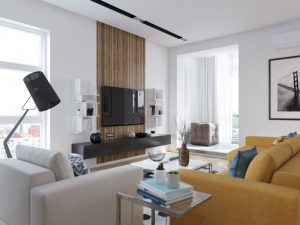
The design of a living room with a balcony allows for an option in which only a part of the wall remains, where the battery and windows are located, at the moment the safest and most convenient for the use of design delights.
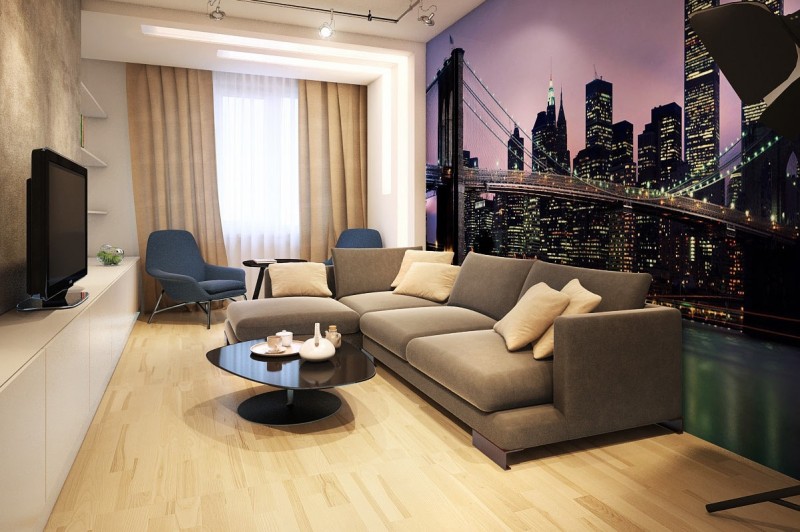
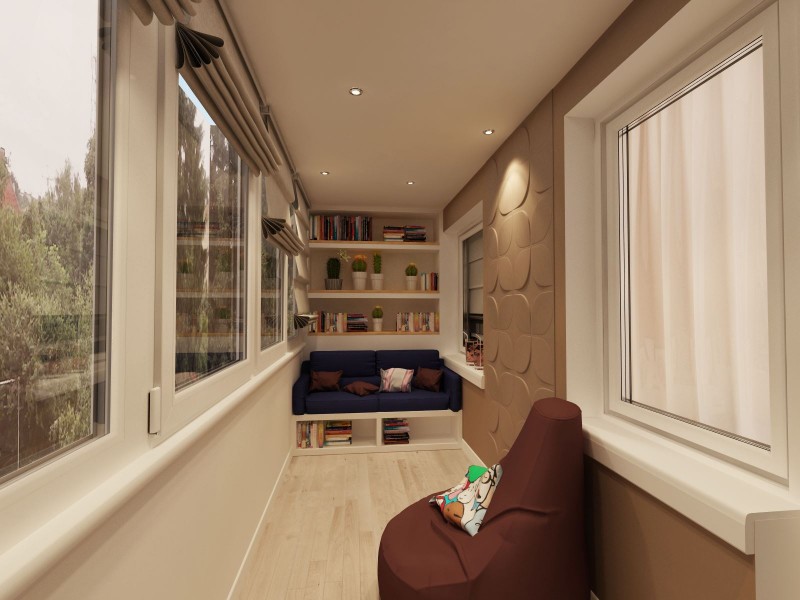
A complete redevelopment of the interior of a living room with a balcony is suitable for small apartments, but it carries more dangers.
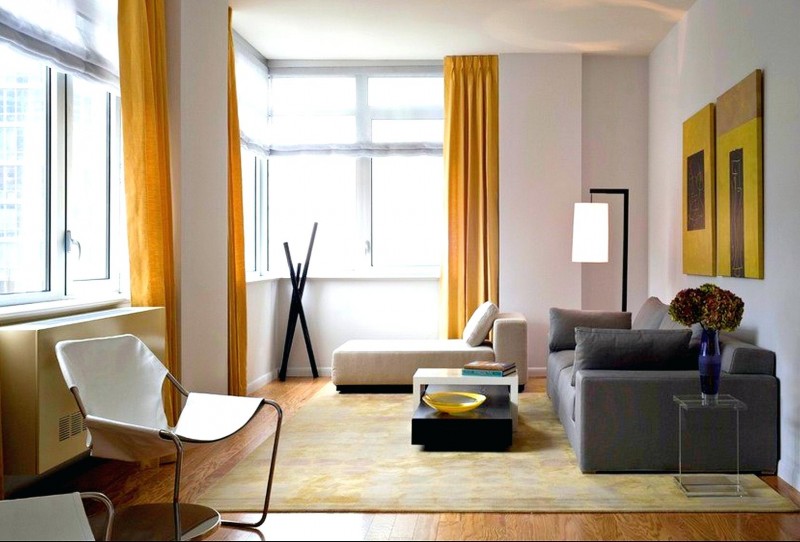
The relevant security services will not always issue permission to demolish the wall, and unauthorized redevelopment can lead to the collapse of the ceiling or outer wall.

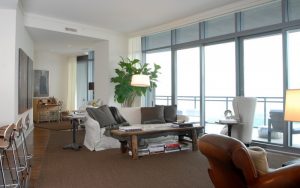
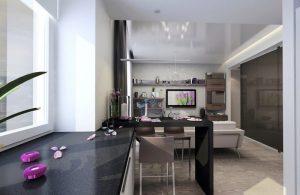
Standard living room furniture set
Any living room presupposes a certain set of obligatory furniture, without which the room will not be able to perform its functions. First of all, these are seats, because the hall presupposes the presence of guests and family members in it. Depending on other tasks, other interior items are used.
Soft furniture
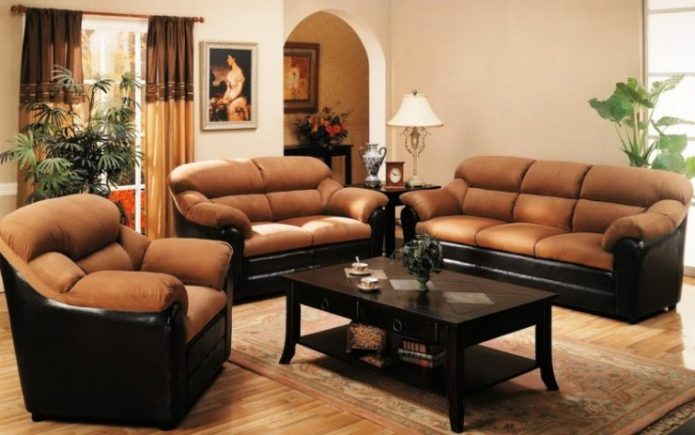
A sofa is a must for a living room
Any room that serves as a living room has a sofa or armchairs. Their design, shape and dimensions depend on the chosen style and size of the room. The palette of upholstered furniture corresponds to the general color scheme of the hall.
Storage space
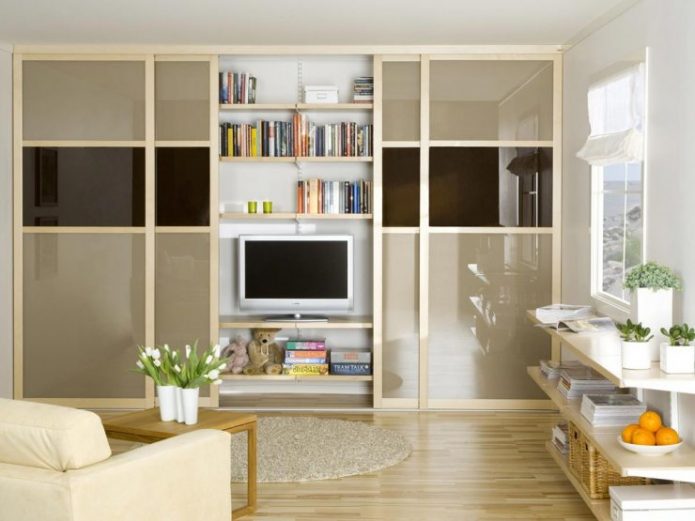
A sliding wardrobe in a living room can be not only functional, but also aesthetically attractive.
A small amount of open shelves will not spoil the interior of the living room. Small accessories - figurines, books, etc., will add individuality to the room. If you need to fit a large number of things in a room, a small suite or built-in wardrobes are used.
Coffee table
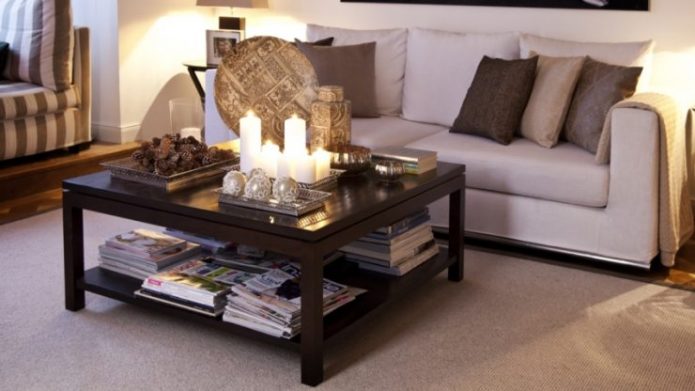
Modern coffee tables have a variety of designs and shapes
A coffee table is an optional but very useful thing in the interior. It can store items of permanent use, which include a TV remote control, books, magazines, a mobile phone and much more. At the same time, this piece of furniture fulfills an aesthetic function.
Small transforming tables have gained popularity. With a slight movement, they turn into a large dining table.
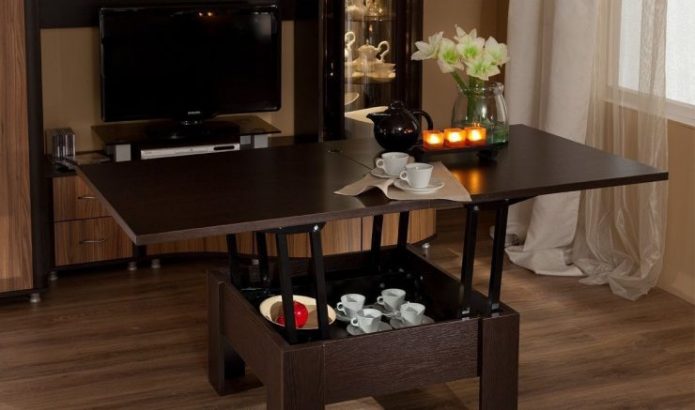
Folding table takes up little space when folded
Other pieces of furniture
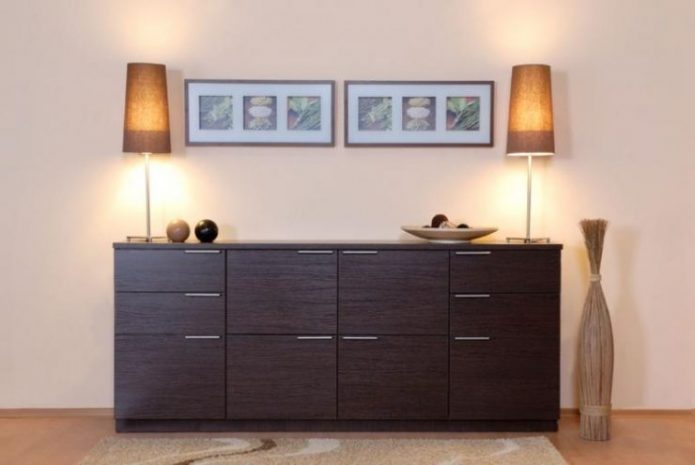
A TV is often placed on the dresser in the living room.
A chest of drawers can perform not only a function for storing things, but also be the compositional center of a room.

The chest of drawers can become part of a modular wall in the living room
In some cases, it is necessary to place a work desk in the living room for work. With the right approach, it can become an integral part of the interior.
What are the best materials to use?
A question requiring a focused approach. First, it is worth looking at the materials used in other rooms, they must be combined. Secondly, there are so many interesting offers on the market today that you can choose with your heart and common sense, taking into account the peculiarities of application.
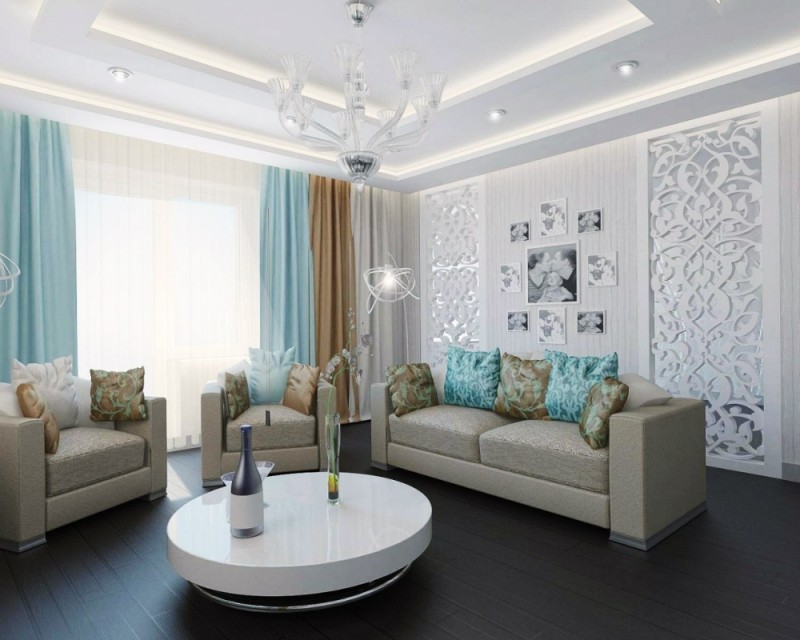
Wallpaper, the best option with a huge selection of textures and shades. You can choose both a budget option, starting from 50 rubles per roll, and expensive Italian models. They are also diverse in composition: paper - the most environmentally friendly, and also non-woven, washable or fabric, for painting or with photo printing.
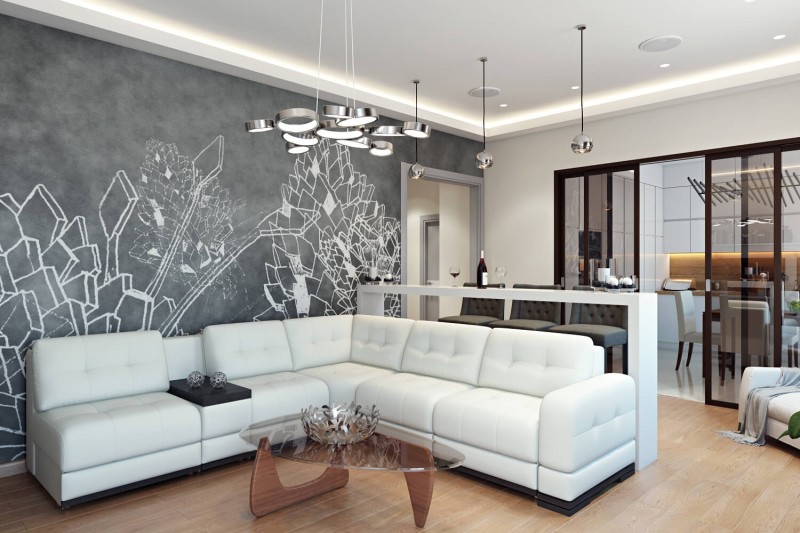
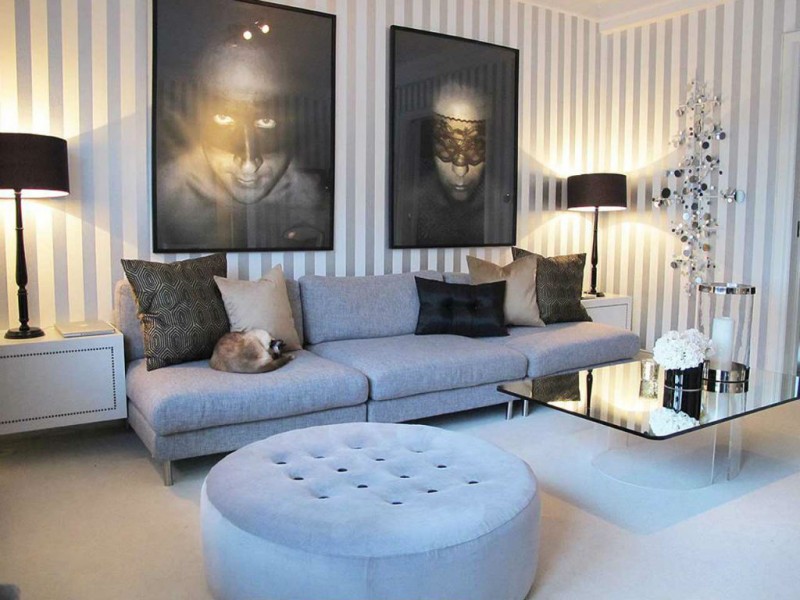
Decorative plaster can be smooth or textured in any shade. The combination of different textures and shades, similar in sound, looks interesting.
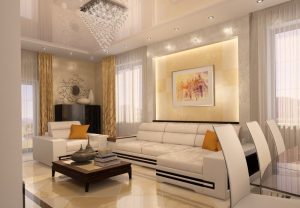
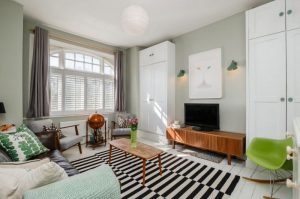
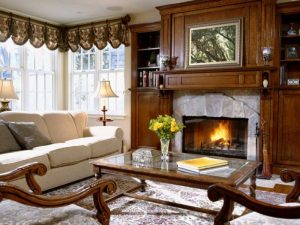
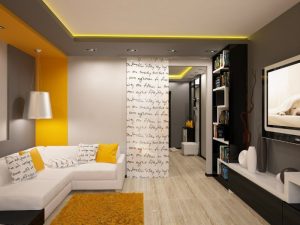
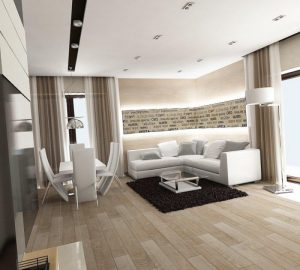

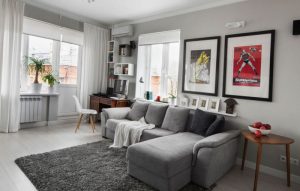
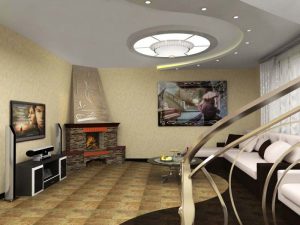

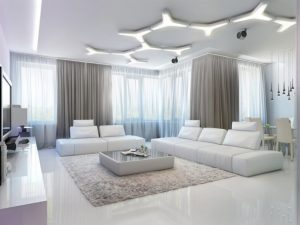
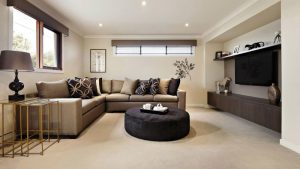
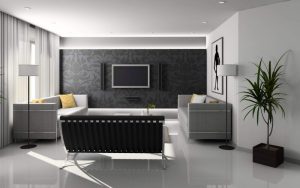

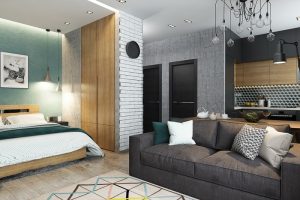
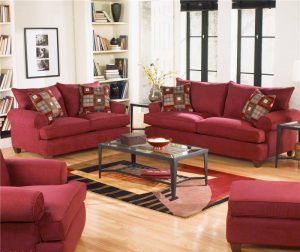
Solutions for small spaces
If the apartment or the location of the hall does not have a large area, an excellent option may be, for example, a combination with a kitchen or a corridor - a typical solution for a Khrushchev, where the area of the hall can be as little as 16 sq. M., 18 sq. M. m. or 20 sq. m. An additional 3 meters will perfectly solve the issue of a small room.

A more difficult option is to attach a balcony. This will require approval and good investment, but it will allow you to add a full-fledged workplace or a bar counter.
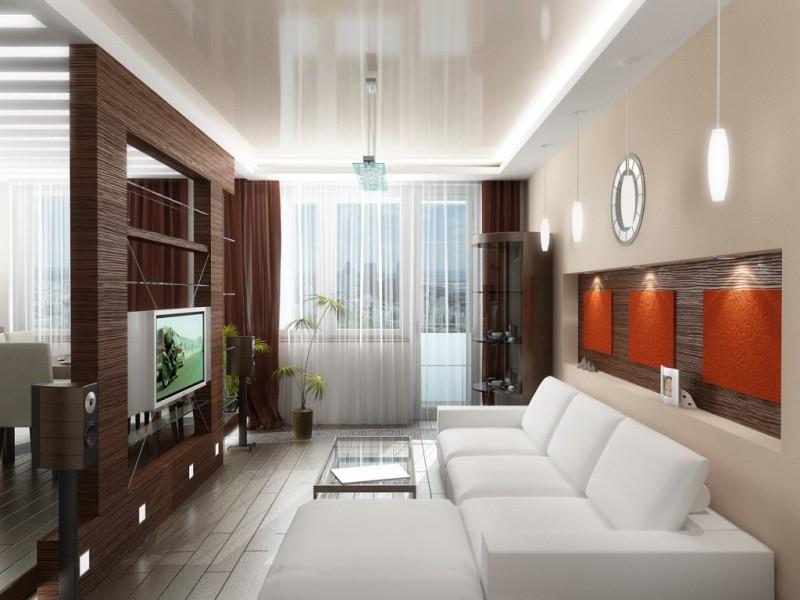
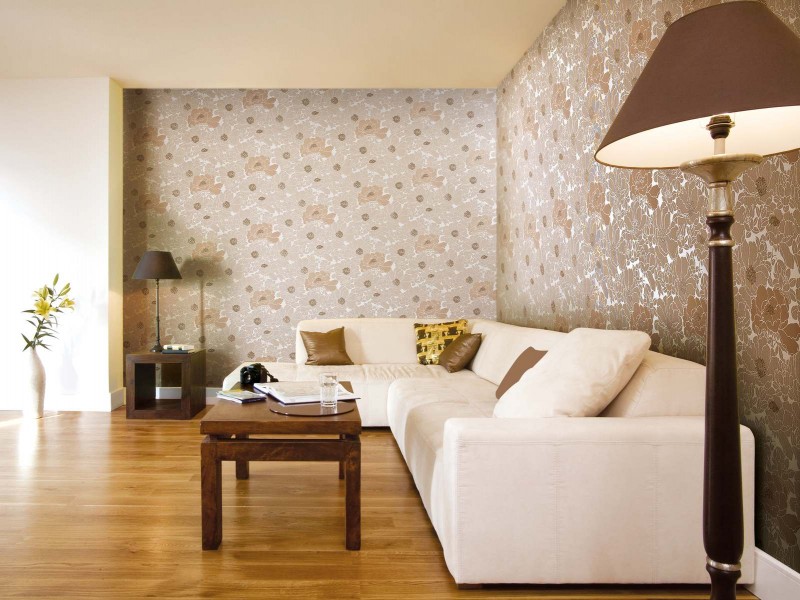
Another option is the use of a storage room, so to speak, the design of a hall in an apartment with a wardrobe. This space can be opened, which will allow you to create a work area or build in an entire cabinet, or vice versa - close it.
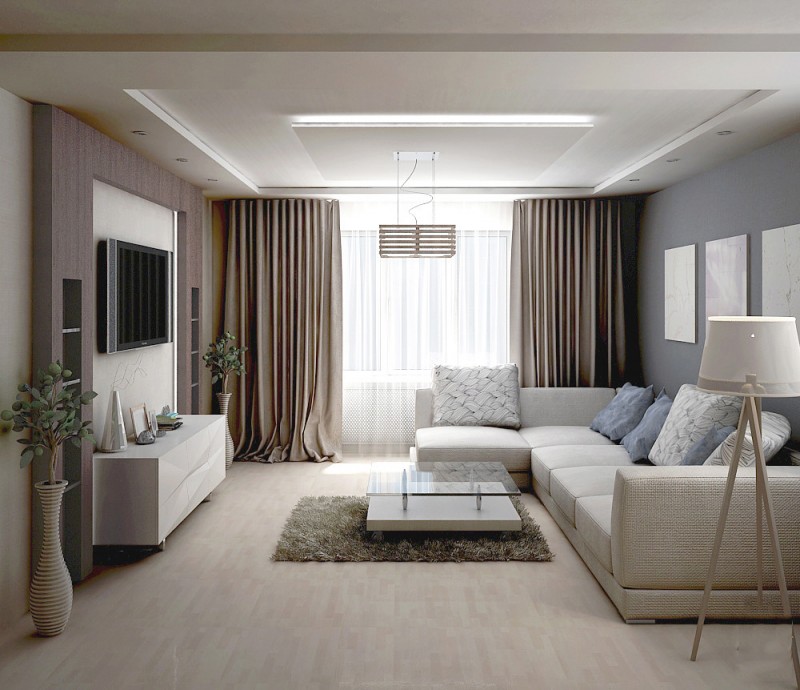
In the pantry space, with the correct arrangement of the shelves, you can easily hide all the necessary things, and therefore free up space in the room. The fewer cabinets, the more space.
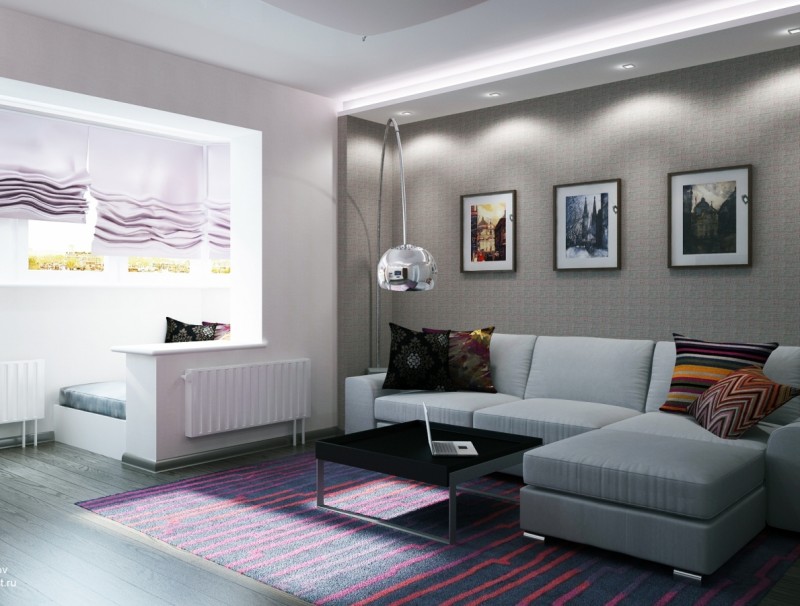
Furniture should be functional and simple. The fewer open shelves and drawers, the better. A spacious chest of drawers or a wardrobe in the ceiling with white facades is the best solution. Do not clutter up the space.
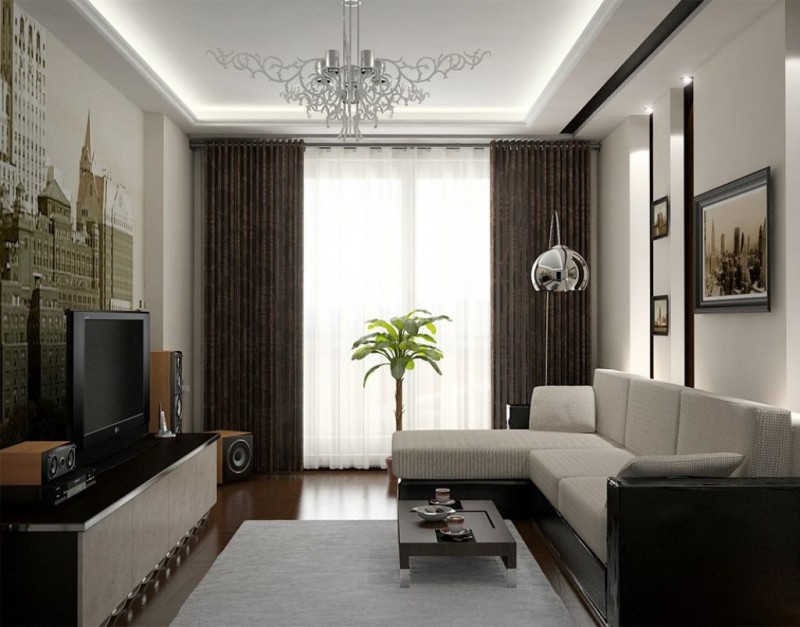
If the room is a walk-through, you should take care of the arrangement of furniture, which should not be on the aisle.
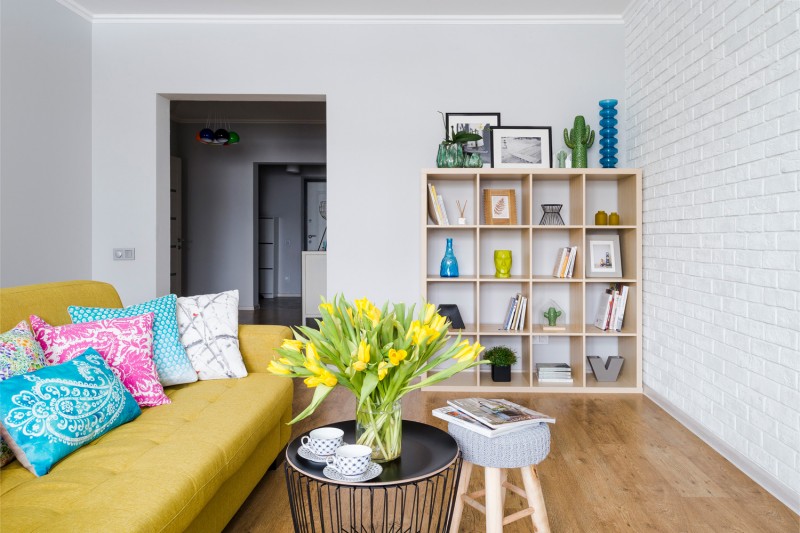
Examples of ready-made design solutions
A living room with a balcony can be decorated in different ways. If there are no ideas, you should use ready-made design solutions. Experts offer the following stylistic options:
Classic. In this case, you should focus on practical minimalism. Bright pieces of furniture and elegant decorative elements will help make the space interesting. Unusual textiles will help to bring zest to the room. It is recommended to combine contrasting options for furniture and surfaces. This will make the space expressive.
Art Deco.This style allows for different interior solutions.
Designers are advised to pay attention to colors and lighting. Decorative details should be used in dosage
It is recommended to pay special attention to textiles - curtains, bedspreads and other details. They will help make the room complete. For such a space, the most simple and concise lamps are suitable.
High tech. In this case, it is worth giving preference to functional elements. The use of high technology achievements is of particular importance. Designers advise choosing multi-level lighting and different types of lighting. To achieve a play of textures, it is worth using mirror, glossy and matte surfaces.
The design of the living room with a balcony has many features. To create an interesting and functional room, you should think it over to the smallest detail.
The combination of shades and textures is also important.
p> Share link:
Design options for small living rooms
The design of the living room depends on the size of the room. Khrushchev does not allow all desires to come true, but there are several rescue options. Of course, in any room you can put cabinets, tables, chairs, but it is more pleasant for a person to live in a spacious house.

When decorating the interior in Khrushchev, it is better to adhere to minimalism.
For visual expansion, you can use redevelopment or design techniques. The second method is easier to implement:
- Mirror expansion with a stretch ceiling, mirrors, smooth decorative elements.
- The use of photowall-paper.
- Graphic drawings (line on walls, floor).
Parallel lines expand the room, perpendicular lines lengthen.
Redevelopment options:
- Combining the living room with other rooms. A common type of redevelopment to increase living space is to combine two rooms into one zone.
-
Combining living room and kitchen. A popular solution that allows you to maximize the zoning of the area. It is comfortable and spacious to be in such an apartment. Nothing prevents you from resting. The main thing is to make these rooms in the same color scheme with light accents on the zones.
-
Combining a living room with a balcony or loggia. If you don't want to remodel the loggia into a separate office, then the combination into one space will be a smart decision. To do this, it is necessary to demolish the openings or leave some of them as decoding, zoning.
- Combining a living room with a hallway or corridor. The hallway is the face of the house. Increasing its area by combining will lead to a more spacious passage. The interior will be transformed beyond recognition.
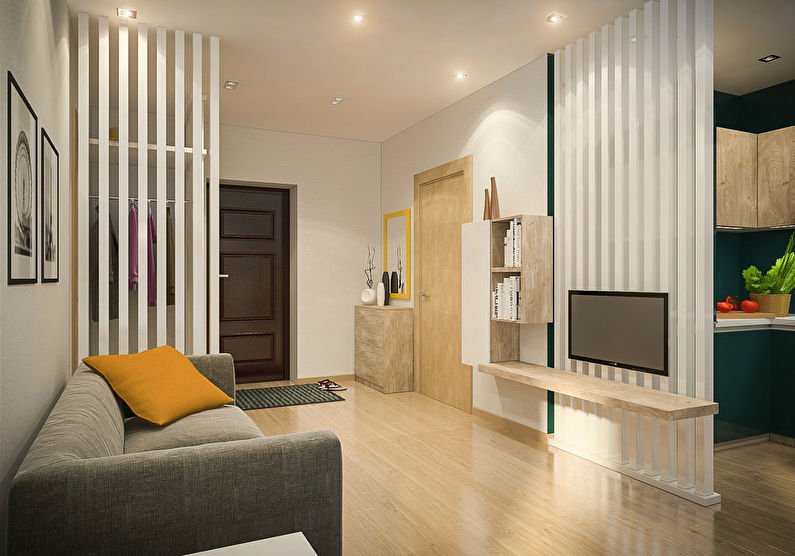
You can separate the entrance area from the living room with a floor covering or a light decorative partition.
Lighting
Living room lighting is one of the key design factors. Regardless of the chosen design direction, it consists of several lighting devices: a central lamp (chandelier), wall and floor lighting (sconces, table and floor lamps and individual spotlights)
It should be sufficient, which is especially important if the living room windows are located on the north side or are small
For the lighting to be correct, it is important to use halogen or LED lamps as light sources. They are durable, do not emit harmful toxins (mercury vapor) into the air during operation, convert maximum energy consumption into light without heating
Their light is close to natural daylight, you don't have to get used to your eyes.
When performing backlighting in any style, it is important to adhere to the rule: the main lamp is always larger and has a more complex decor than the backlight, which should be simpler and smaller. Wall sconces can repeat the design elements of the chandelier, but their decor cannot interrupt the decor of the main lamp.
What if the living room is narrow?
The main mistake in this case is location along a long wall.If you put the furniture in this way, the width of the passage will noticeably decrease, which makes the room visually look narrower, causing discomfort. The best layout option for narrow living rooms would be an asymmetrical arrangement of furniture.
In this case, the following principles should be taken as a basis.
- Compactness. This can be organized by using small couches. They will look great in place of a huge large sofa and will help to visually enlarge the available space.
- Functionality. It is not necessary to use a lot of furniture. Sometimes even one chair can perform several functions, one of which is a storage system.
-
Round shapes. If you use standard square or rectangular furniture in a narrow room, it will "eat up" the area. Round-shaped interior items will perfectly fit into any interior.
- The presence of mirrors. It is no secret that with the help of a mirror you can visually enlarge the area of a room or achieve its visual lengthening.
- Location of windows. If the windows are on the long side, then you can align the proportions using the built-in wardrobe. It is best placed against an adjacent wall.
With the help of mirrors, it will turn out to visually increase the area of the room.

