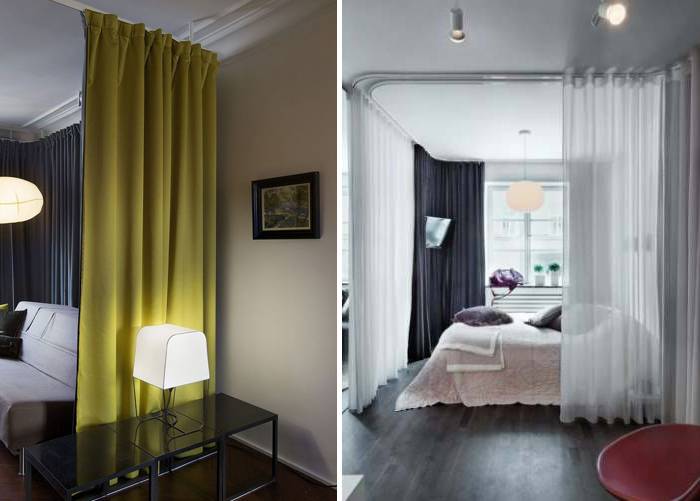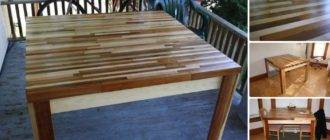Unfortunately, not everyone can afford a two-room apartment. Families are increasing, children are being born, but there is no more money. That is why today builders and interior designers offer many options for "converting" a one-room apartment into a two-room apartment, one of which will definitely be to your taste. Let's take a look at the most interesting options.
Glass wall
Glass adds severity and style to the interior, such a partition will not only divide the room into zones, but also will not give it an additional load. This option is not suitable for families with children, as clear glass will not provide privacy. Another important condition is the high impact resistance of the material.
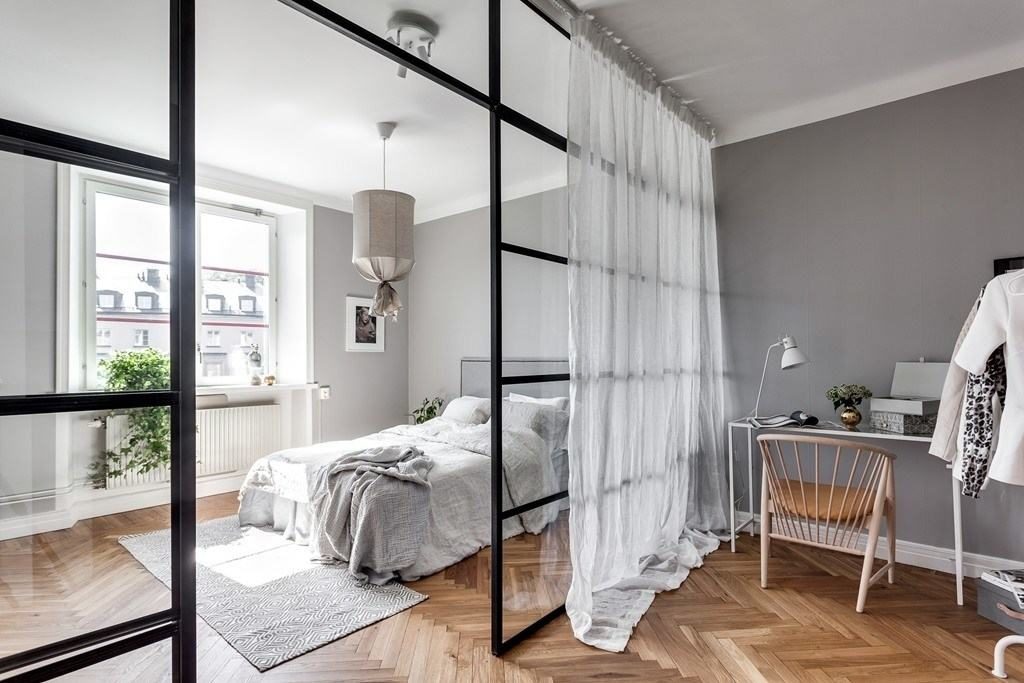
Wardrobe and mirrors
A tall wardrobe will allow you to divide the space into two rooms. Opening doors will take up a lot of space, so it is better to use sliding doors. They will be in the sleeping area, where access to personal belongings is important. And the back wall is best decorated with mirrors or mirrored panels to visually expand the space.

Moving the wall between the bedroom and the kitchen
Dismantling the wall and moving it will make it possible to make two rooms of the same area - a bedroom and a living room. A bar counter or the use of different materials for wall and floor decoration will help to separate the cooking area from the sofa with a coffee table. However, remember that this option requires approval from the supervisory authorities and is only possible if the wall to be dismantled is not load-bearing.
Plasterboard partition
If the room has two windows, you can make two full-fledged small rooms using a plasterboard partition. A frame is made for it, on which sheets of plasterboard are attached. If there is no window, then you can separate the sleeping space, for example, by placing a small sofa for the child, decorating the walls and ceiling with glowing pictures and nightlights.
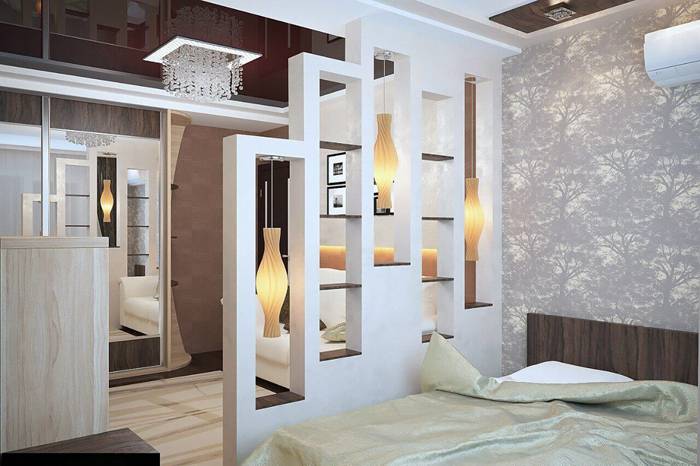
Rotating shelving
The use of a rotating rack will allow a room to be divided into two full-fledged zones, if its area is at least 15-18 square meters, otherwise it simply will not be able to turn around. The rack will not only divide the space, but also accommodate many useful things. So, for example, the TV located in it can be watched with a slight movement of the hand either in the bedroom or in the living room.
False window
In order to isolate one area from another, leaving a small inflow of natural light, you can use a partition with a built-in false window on an aluminum frame. It will visually expand the space and become a highlight of any interior.
Decorative curtain
A thick decorative curtain will allow you to separate the sleeping place from the impromptu living room. To do this, you will need to attach a single-row ceiling curtain. It is better to take a curtain dense, monophonic. It can be single or double. And behind it, make a podium on which the bed will be located.
Curtain-screen
If the option with a curtain gives off a "Soviet spirit", then a more modern solution would be to use a curtain-screen. Firstly, it will divide the room into zones, and, secondly, it can be used as a screen for a projector. In such an apartment, you can do without a bulky TV.
Using the loggia
Recently, more and more apartment owners prefer to extend the space of the room at the expense of the loggia. The wall between it and the room is being demolished, the loggia itself is insulated with special materials and an additional radiator. By fencing it off from the main room in any convenient way, you can get a cozy bedroom.
Partition made of wooden slats
Wood in the interior brings additional comfort and warmth. Such a partition will have to be made to order, but the result is worth it. You can cover its surface with any color that matches the interior of the room.The rack structure will add lightness and airiness to the room, at the same time, dividing it into two zones.
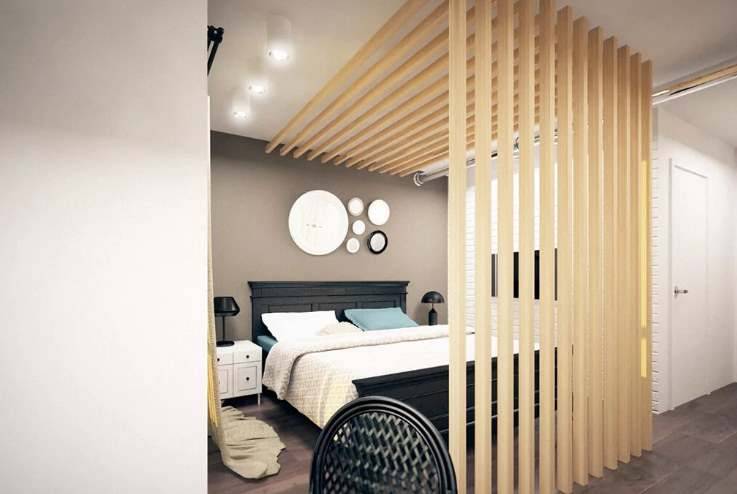
Sliding door
Sliding sliding doors can be used as a partition. It is best to use the plastic version, it is lighter and more practical. Less commonly, wooden or glass structures are used. You can close them only during sleep or when guests arrive, providing an inflow of natural light during the day, which will allow you to spend time there in comfort.
Frame bookcase
A bookcase will help to separate one zone from another without losing style in the interior. It can be located as an independent element in the middle of the room, or it can decorate an already existing plasterboard partition. Books will fill the space, create a sense of completeness and elegance.
Dual zoning
This technique allows, without burdening the space with bulky structures, to divide the apartment into two zones. For this, a wooden frame of the selected size is made, which is attached to the walls and ceiling, and the bed is hidden behind a low rack or wardrobe. This solution looks very stylish, but rather serves as a decorative function.
Furniture transformer
Transforming furniture will help to turn a cozy living room into a bedroom without redevelopment and additional structures. Today it is gaining more and more popularity among owners of small apartments. So, the sofa, through several manipulations, turns into a bed, which was hidden in the wall. The desktop can just as easily be folded and hidden, freeing up a significant portion of the space. In the West, owners of small living spaces prefer to hide some areas behind cabinet doors. For example, a desk and a chair are pulled out as needed, and the rest of the time they hide behind the decorative doors of a makeshift cabinet.
Second floor
This option is suitable exclusively for owners of high-ceilinged apartments, which are available in the old fund or new business class buildings. A narrow podium at the level of human height from the floor, to which a staircase leads, will allow you to place a sleeping place and a small rack for your favorite things. The ceiling height of 3 meters will not allow you to straighten up there in full growth, but it is quite comfortable to get comfortable for sleeping.


