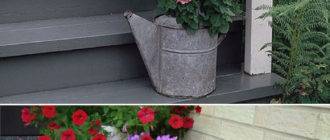Almost every private house in front of the front door has a platform with a small awning and steps, called a porch. This architectural structure protects from bad weather, facilitates access to the front door and serves as a decoration for the home. It can be made of many different materials, but below is information on how to make a porch of a brick - a private house - with your own hands, because it is this artificial stone that has sufficient strength and is easy to install.
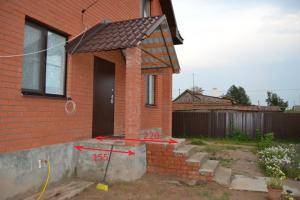
The procedure for self-manufacturing of the porch
Stage 1. Foundation
The device of a brick porch should begin with the construction of the base. Moreover, if the installation of this auxiliary element of a residential building begins after the completion of the construction of the latter, it is important to firmly connect both foundations with each other.
The foundations should lie at the same depth and represent, as it were, one solid structure. In this case, when the soil shrinks, the process will occur the same for both the house and the porch.
If this rule is not followed, subsidence will occur separately, which is fraught with the appearance of cracks in the base of the structure and the complete destruction of the structure created by your own hands.
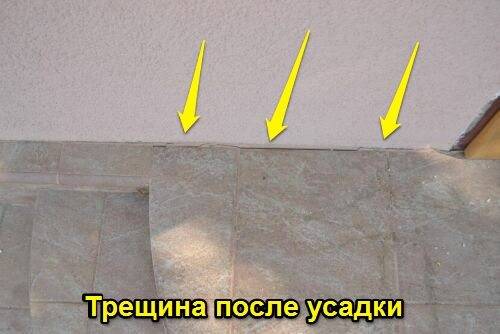
In rare cases, it is not possible to equip the foundation at the same level as the house. Then you need to act according to the following scheme:
- it is advisable to place the lower edge of the porch support in the ground below the level of its freezing;
- with a high occurrence of groundwater, a trench can be dug to a depth of about 80 cm, but at the same time it is not necessary to firmly tie the foundations of the house and the porch, it is enough to drive in a few pieces of reinforcement and fill them with concrete.
Now let's take a closer look at how to cast a reliable foundation in order to attach a porch to a brick house:
- Digging a pit of the length and width you need... After the end of the excavation, the bottom of the pit is leveled and a 10 cm thick crushed stone pad is poured, which is carefully rammed.
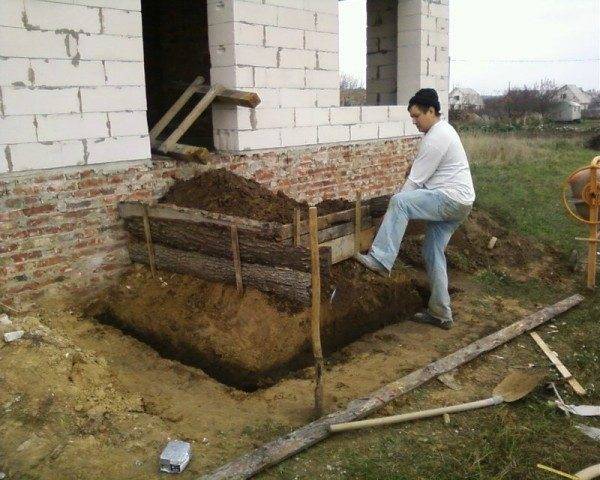
- Reinforcing mesh is being installed... It must be made of reinforcing rods 10-12 mm thick, which should be twisted with a wire into a mesh with a cell width equal to 20-25 cm.
- A concrete solution is prepared and a foundation slab is poured... The ratio of cement, sand and crushed stone is standard (1-2-5). Take care of the correct set of strength. During solidification, the surface of the concrete monolith should be moistened with water from time to time or covered with plastic wrap, which prevents rapid evaporation of moisture.
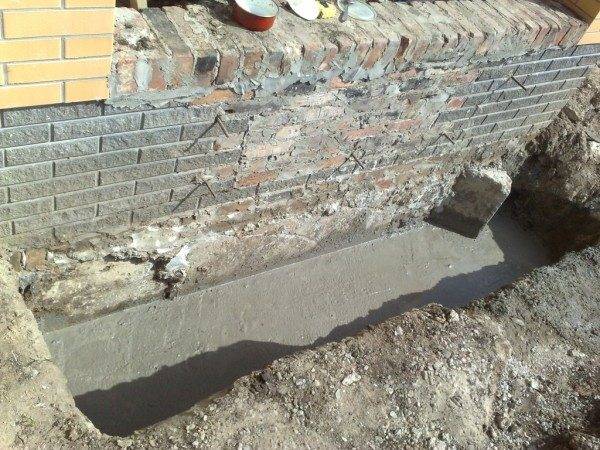
- After drying, several rows of brickwork are made from above.... You can use rubble brick, the price of which is low. The upper part must be carefully leveled with cement mortar.
Stage 2. Waterproofing
We continue to build a brick porch with our own hands. So that the foundation made by you does not collapse from the action of precipitation and groundwater, it must be carefully waterproofed.
Note!
Many novice builders completely in vain do not pay due attention to this stage.
However, waterproofing should never be neglected.
If the porch of a brick house is not protected from water, moisture entering the pores of building materials will quickly destroy the structure.
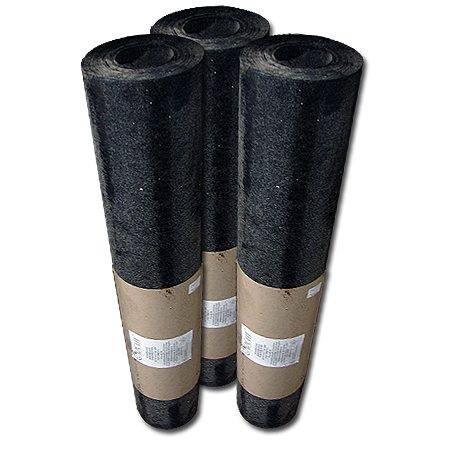
The work is done in two stages:
- Protection of horizontal surfaces.For this, the selected material (most often an ordinary roofing material is used, but you can pick up something more effective and expensive) is laid on the erected foundation. It is necessary to equip two layers located perpendicular to each other.
- Processing of vertical surfaces. If you are building a porch for a private house made of brick, the basement of the dwelling is also subject to additional waterproofing. It is necessary to lay sheets of roofing material or waterproofing in those places where the structural elements of the extension will adjoin the wall.
Do the work carefully so that after the end of construction, the layer of roofing material does not look outside the masonry, as this will spoil the visual perception of the facade of the house.
Stage 3. Selection of materials
Before you build steps for the porch, you need to decide on the type of artificial stone used.
Some inexperienced craftsmen think that low-quality building materials can be used for the construction of auxiliary buildings, including an extension to the front door. For example, leftovers from building a house, waste from dismantling old structures, defective elements, and so on.
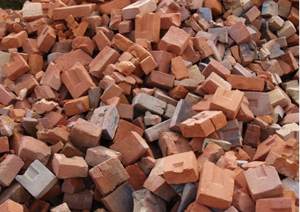
Doing this is strongly discouraged due to the poor quality of the building materials mentioned above. The porch, despite its seeming insignificance, constantly experiences significant external loads, therefore, special attention should be paid to its strength.
The use of used or broken bricks can lead to the fact that the structure you have erected will quickly collapse and the work will have to start from a clean face.
The best choice for work will be decorative facing bricks. But you can also use high-quality rubble, which at the last stage of construction is tiled with ceramic tiles.
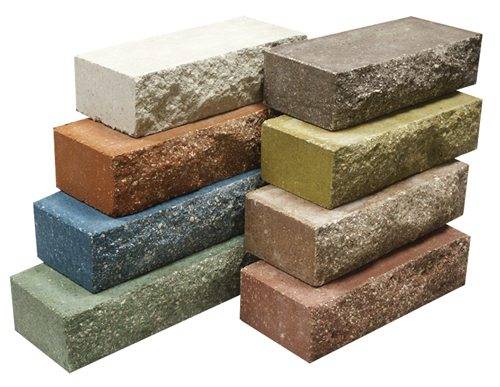
Stage 4. Making steps
Having finished pouring the foundation and waterproofing it, purchasing the necessary materials for further work, you can start making steps for the porch with your own hands from brick.
But before that, it is advisable to determine their size:
- According to the current building rules, the width of the step should be 30 cm. Then the resulting staircase will be convenient for the average person to use. However, this parameter can vary depending on the design of your porch.
- The standard height of each step is 15 cm. This masonry is two bricks high.
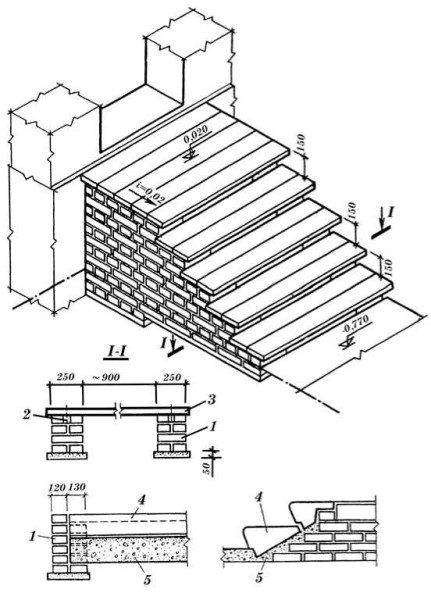
- The number of steps depends on the height of the basement of the house. Be that as it may, you need to calculate this parameter so that on the upper platform in front of the entrance door, a person becomes the same foot with which he began climbing the stairs.
- Make sure you have a large enough area in front of the entrance. Its area should be such that a person can open the door without going down the stairs. At the very least, this is inconvenient, but at the most, it is dangerous.
It remains to tell you how to lay out the steps:
- The first row is laid directly on the waterproofing layer. The outer edge, as already mentioned, can be made of expensive facing bricks, the inner part can be filled with rubble.
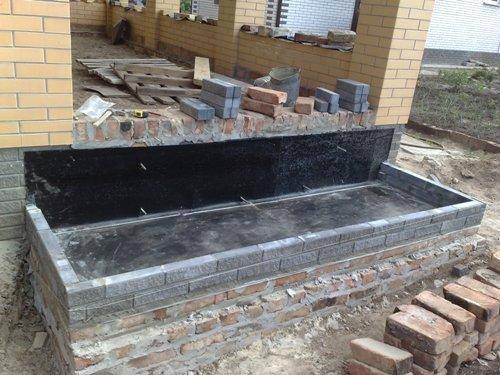
- When starting work on the next element, make sure that the previous one does not collapse. There is no need to rush to finish the construction. Better monitor the quality of work: check the horizontal and vertical lines, carefully seal the joints in the brick, and so on.
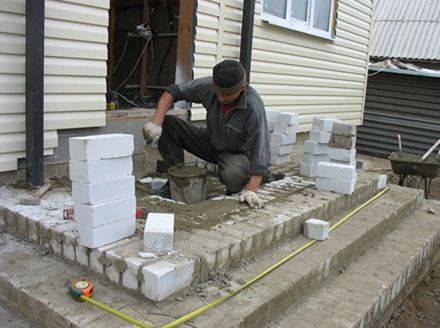
- Some builders fill the surfaces of the steps with concrete, believing that in this way they will protect the structure from moisture penetration. You don't need to do this. It is enough to carry out a thorough hydrophobic treatment at the last stage of construction or use a waterproof material for cladding.
Stage 5. Canopy
A small roof over the entrance to the house and the staircase is not only an attractive architectural move, but also the protection of the home and the porch itself from the adverse effects of the surrounding natural environment.
As a material for the manufacture of a roof, you can use:
- Profiled metal sheets. Not the best material, although quite inexpensive. The fact is that during the rain, thin steel will make a loud noise, which will not please the inhabitants of the cottage.
- Polycarbonate. This option is more popular. The double-layer plastic roof is attractive in appearance, light in weight and easy to install. In this regard, you do not need to design powerful supports.
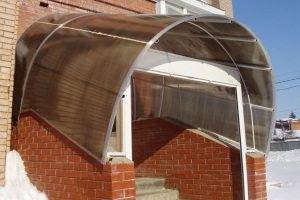
Advice!
The porch roof can be decorated with the same material that was used in the construction of the house.
So the extension to the entrance and the dwelling itself will form a single architectural ensemble.
The design of your land will benefit even more if you make a gazebo and a carport in the same style.
Stage 6. Decoration
The final stage of construction is giving the self-built porch an attractive appearance.
Basically, if you used high-quality and expensive building materials - for example, decorative bricks - the structure itself will look great.
Otherwise, you will have to make additional efforts:
- In most cases, annexes to the front door are decorated with tiles. When lining the steps, make sure to use material with a non-slip surface, otherwise it will be dangerous to use the stairs.
- You can use other design options. Be sure to consider the design of the facade of the house, otherwise the porch you built will look alien.
- Do not be afraid to use additional accessories: wrought iron railings, planters with fresh flowers, sculptures, curly balusters, and so on.
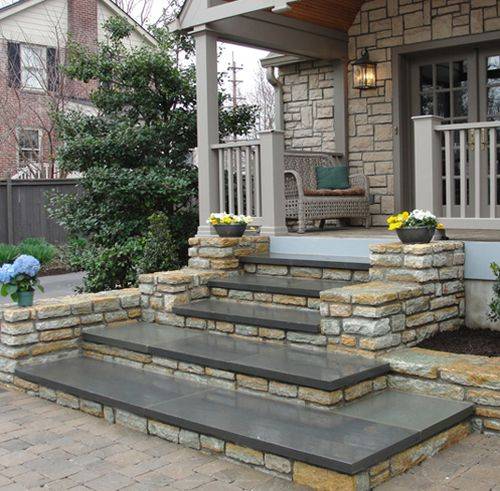
Output
Now you have a sufficient amount of information on how to make a brick porch with your own hands. It remains only to put the acquired knowledge into practice, registering the entrance to your own house at your own discretion. After completing the work and gaining the necessary experience, you can safely proceed to the construction of more complex buildings: a garage, a bathhouse, a barn, and so on. More details about our topic are in the video in this article.





