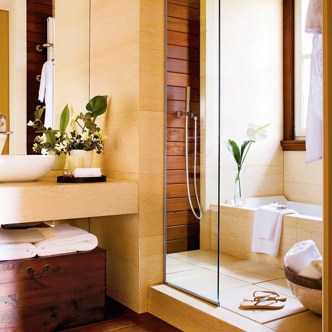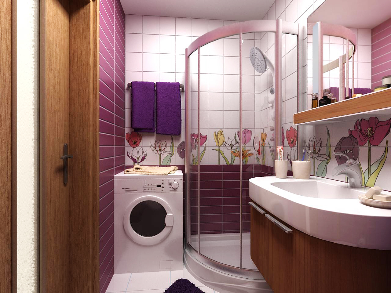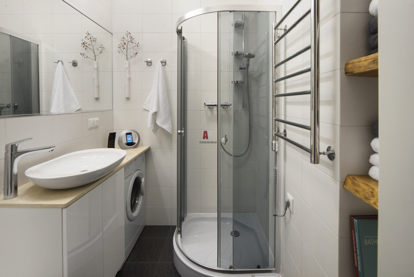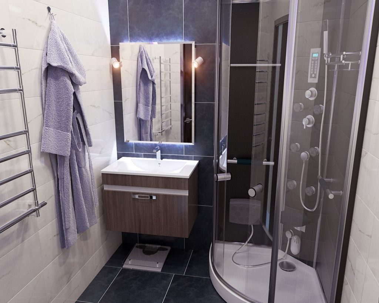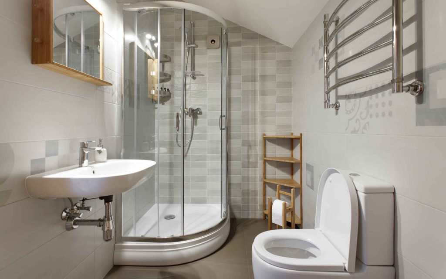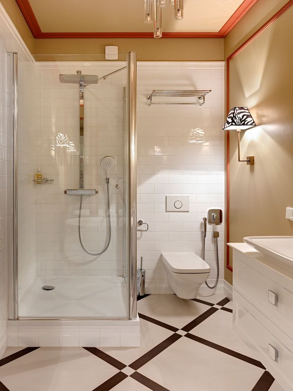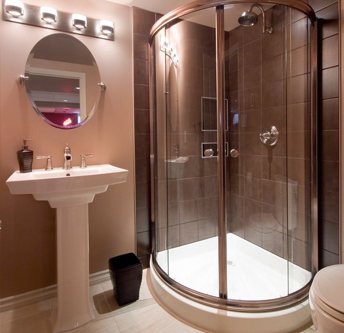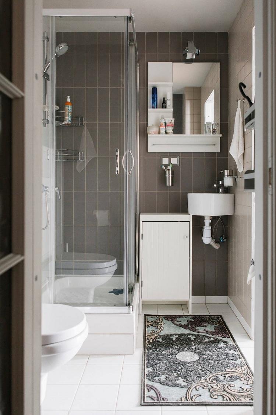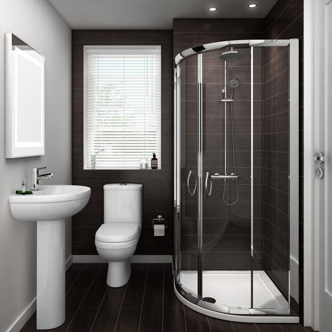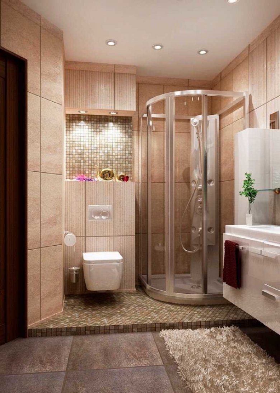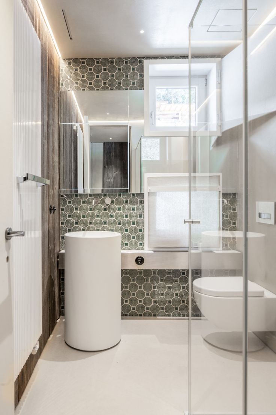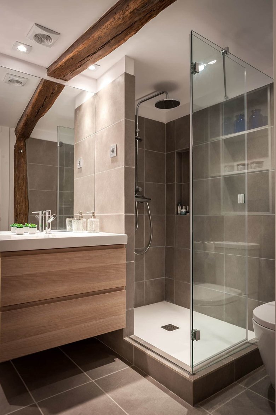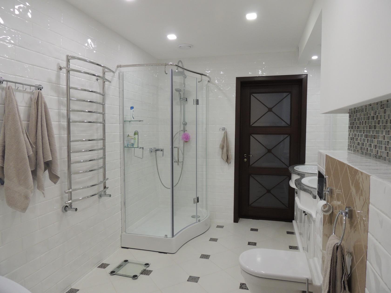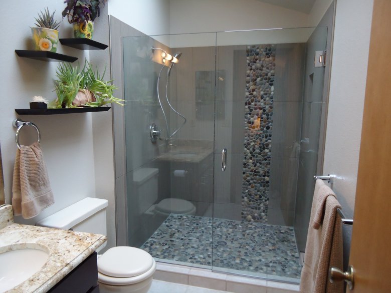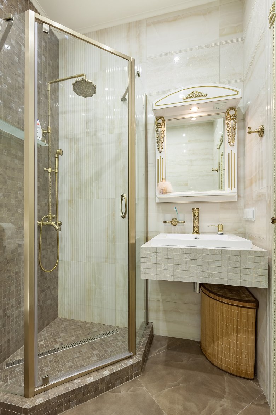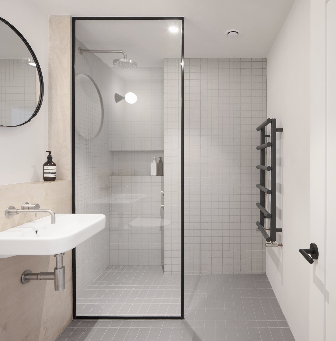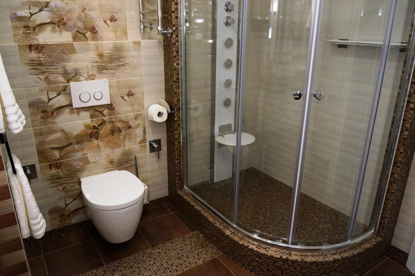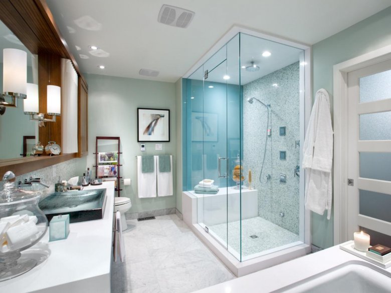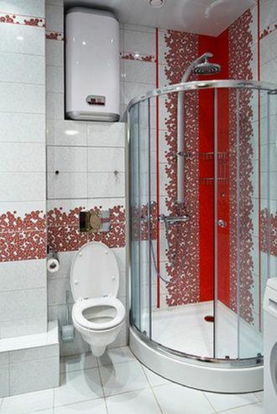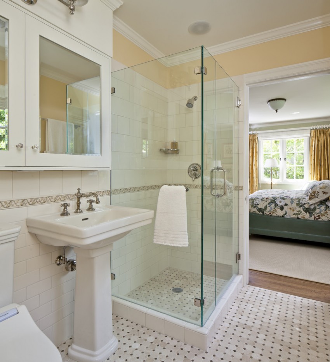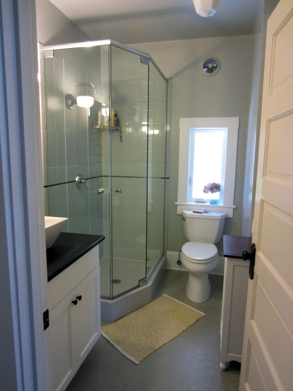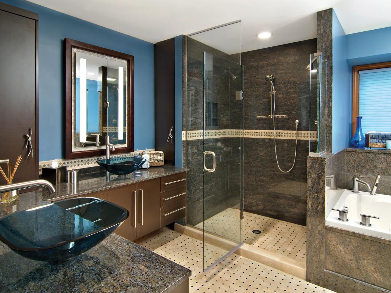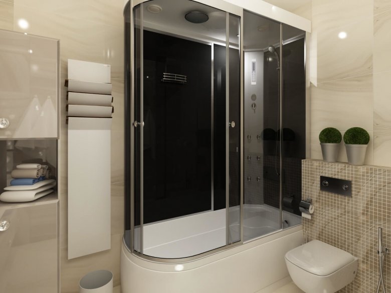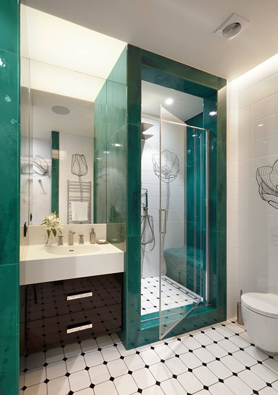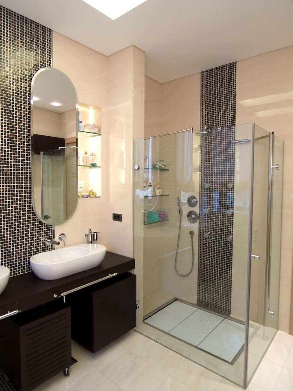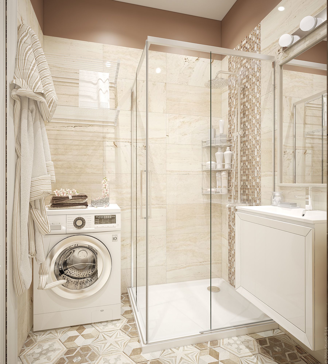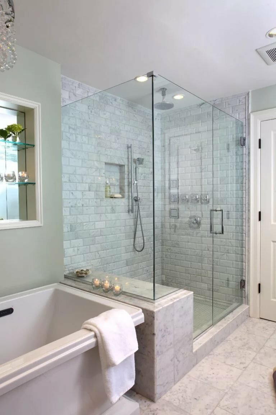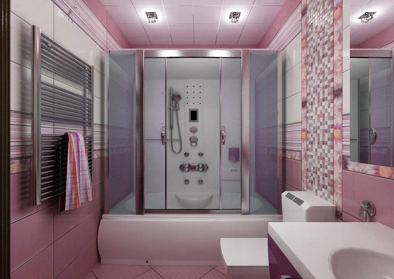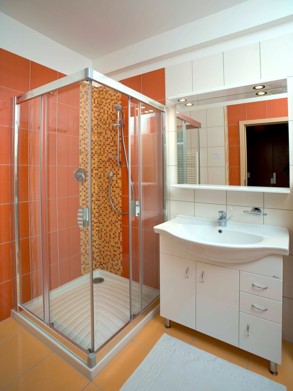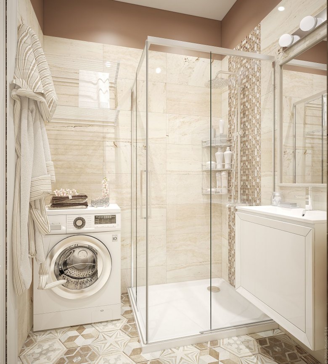The choice of plumbing for the bathroom
Buying a set includes at least 2 items: a bath and a washbasin, and sometimes also a shower, bidet, toilet. Products are selected based on material, size, shape and hygiene. The selection criteria still depend on the type of plumbing itself.
Washbasins, bathtubs, etc. are made from:
- porcelain;
- faience;
- marble;
- acrylic;
- metal;
- glass.
The porcelain technique has a smooth surface, and it will not be difficult to care for it. Temperature drops practically do not affect the condition of the products. In general, porcelain is the best option for unheated rooms. Faience sanitary ware looks attractive and costs relatively little, has a porous surface. Marble products add elegance
In the case of bathrooms, the importance of the material is much higher. Cast iron, steel and acrylic are good in their own way
Each of the options has approximately the same number of positive qualities.

In turn, when choosing a sink, they pay attention to the hole for the tap, as well as the presence of fasteners and a siphon - for models with overflow protection. Small bathrooms buy corner and built-in sinks
Toilets are purchased depending on the position of the sewer pipe: straight or at an angle.
Features of the layout
Since any shower is larger than a sink, toilet and washing machine, the first step is to find a place for it. It is best to place the shower as close as possible to communications, including electrical outlets.

In small bathrooms, you should not put too large booths, it is better to choose compact models that can be easily placed in the corner
It is important to take care of free access to the booth itself. In addition, the structure must not block the path to other devices.
Examples of bathroom design with a convenient location of a shower stall and a washing machine can be seen in the photo.
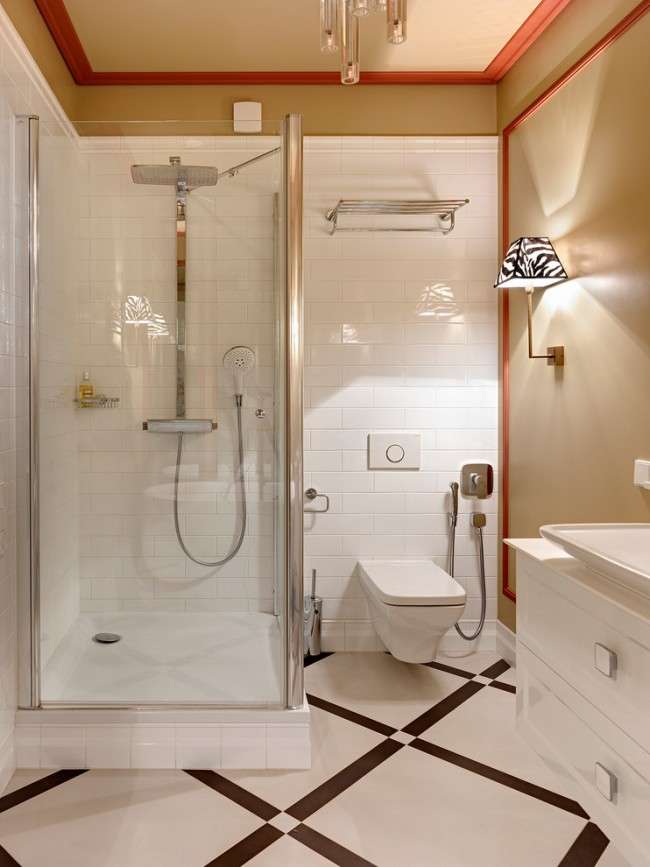
Square shape
In a square-shaped room, the corner opposite to the front door is suitable for the booth. If the doorway is not in the corner, but occupies the central part of the wall, the shower can be placed in the far corner. When the doors are located on the side of the wall, the booth can be placed along it. Options for arranging a shower in a square bathroom are shown in the photo below.
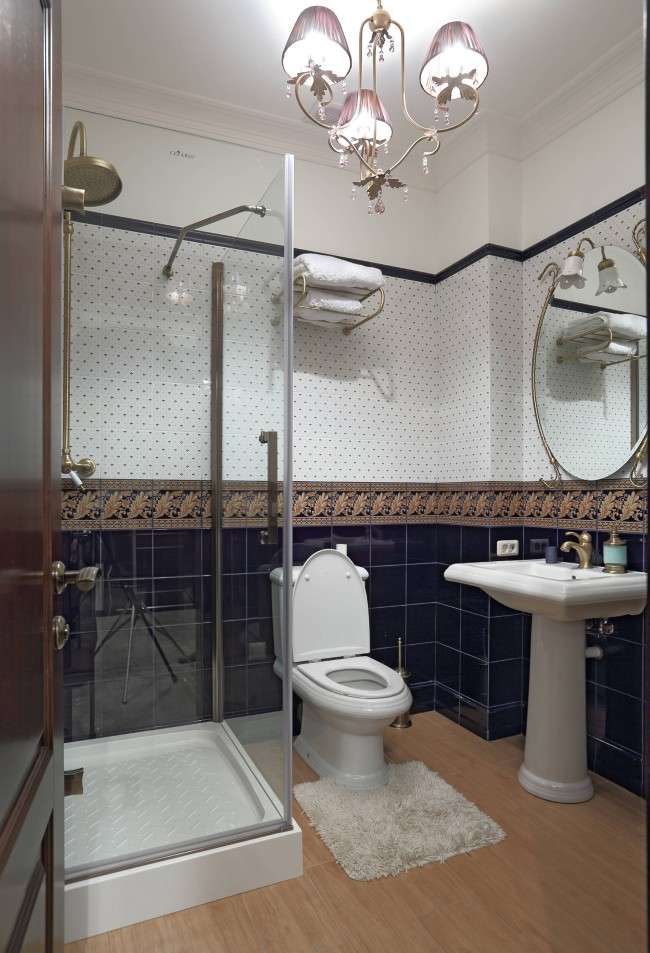
Rectangular shape
If the room looks like a rectangle, it is more convenient to place the booth against the same wall as the doorway. If the passage is too narrow, you can choose a square model and put it outside the door. If the bathroom is combined, it is better to place the toilet on the opposite wall from the booth. Examples of the design of a long and narrow bathroom with a shower and toilet can be seen in the photo.
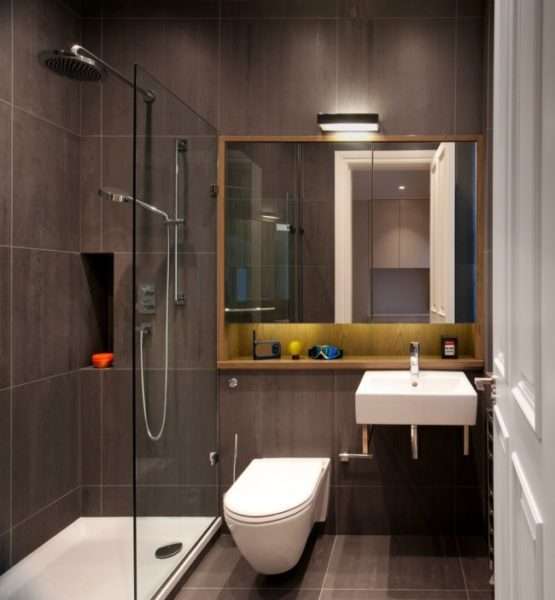
Combined bathroom
If there is too little space, it can be increased by combining it with a toilet by demolishing the partition. Thus, there will be more space for creating a complete bathroom design, where there is space for a shower and a toilet. In place of the partition, you can place a narrow washing machine, shelves, a box for linen or a pencil case.
If the conceived design implies the presence of a shower without a pallet, the shower enclosure should be fenced off with a curtain, screen or sliding doors. How to make a comfortable shower in the bathroom without using a shower cabin can be seen in the photo.

The partition is needed for space zoning, splash protection, as well as for a comfortable environment while taking a shower.
Project and layout
When organizing the space in the bathroom, you should carefully plan the location of plumbing, furniture, taking into account the size of all elements and the location of communications.
In addition to the shower cabin, the following objects must be placed in the bathroom:
- Sink. It is more convenient to choose options with a curbstone under it. It will hide communications and accommodate hygiene items.
- Mirror. It is better if it is also fixed to the cabinet.
- Washing machine.
- There is also a toilet in the combined bathrooms.
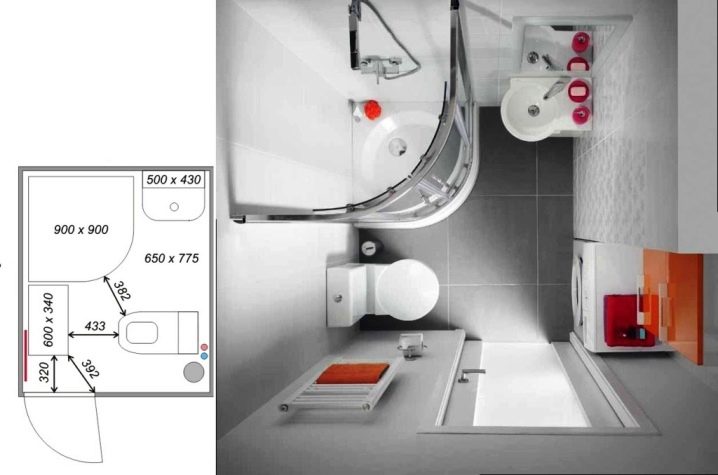
The shower stall itself must have sides of at least 80 cm, on average, its area is no more than a meter. In a small apartment, you can often combine a bathroom and a toilet to increase the usable area of the bathroom. Installing a shower stall is one of the measures to achieve this. Installing a wall-mounted toilet and sink will help save space. However, a hinged sink is not always convenient, sometimes it is more logical to purchase a cabinet under the sink. It will accommodate the necessary bath accessories.
For a combined bathroom, you can choose one of the standard layout options:
- For rectangular rooms with an area of 6-6, 5 sq. m with a door on the wide side, the location of the cabin on the same side as the door will be successful. The toilet and sink are opposite the shower.
- In narrow rectangular rooms, it is recommended to place plumbing along one of the long walls. If possible, separate the toilet with a partition.
Before starting repair work and buying plumbing, you should develop a bathroom design. Otherwise, the purchased equipment may not fit in the bathroom or it will be uncomfortable to use.
When organizing a combined bathroom, take care of forced ventilation, since water vapor will accumulate in a small room.
Space planning principles
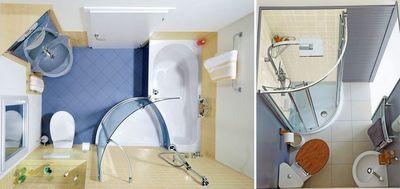
It is very important that the space looks aesthetically pleasing and at the same time practical and functional. If the stylistic decision is based solely on the taste and preferences of the owner, then the layout is based on the possibilities of the space itself.
Detailed analysis of the existing premises - the basis for the future planning project
If the stylistic decision is based solely on the taste and preferences of the owner, then the layout is based on the possibilities of the space itself. A detailed analysis of the existing premises is the basis for a future planning project.
Important! Moments that must be taken into account: dimensions, location of door (sometimes window) opening, location of water supply and sewerage networks, ventilation channel. At the project stage, it is necessary to calculate the distances between and in front of the devices and from the doorway, take into account the basic recommendations on ergonomics
At the design stage, it is necessary to calculate the distances between and in front of the devices and from the doorway, take into account the basic recommendations on ergonomics.
Showers for large bathrooms
The owners of spacious bathrooms have much more freedom when choosing shower cabins - there is no need to think about saving space and types of doors. This allows you to fully focus on the design of the model.
The only advice for owners of spacious bathrooms is to prefer a corner booth to any other if a traditional bathtub is planned to be installed in the room besides it. This will allow you to use the area in the most efficient way.
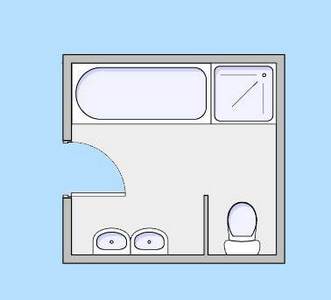
When combining a bathtub and a separate shower in the bathroom, it is worth considering the option of creating a stationary shower enclosure, which usually takes much less valuable centimeters.
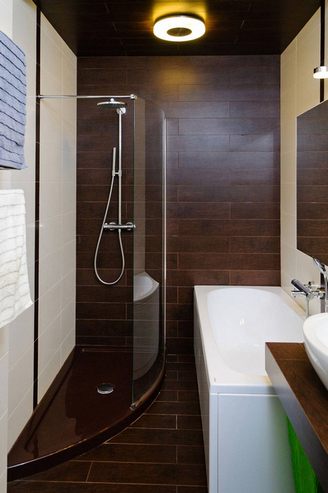
If there is not so much space, you can purchase a shower cabin with a bathtub. These are models with a high roomy pallet. Such cabins, as a rule, are equipped with different types of hydromassage and some other functions.
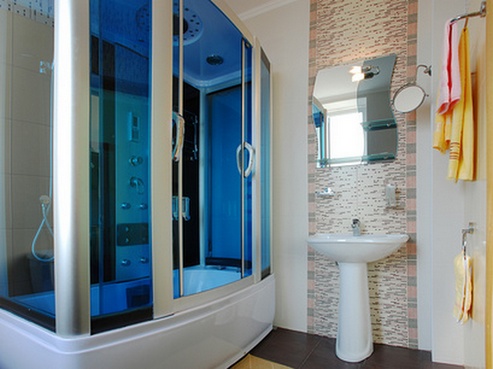
How to renovate a small bathroom
Surprisingly, a small separate bathroom lends itself to renovation much better than ordinary premises. This is because a small amount of material is consumed on such areas, repairs are carried out much faster.It is inexpensive in terms of amount and you can easily pick up the style in which you will always want to be.

Experts say that bathroom renovation should start with the selection of wall and floor tiles, and only after that you need to deal with the choice of plumbing. This is because tiles define the basic visual appearance of the interior. Since the room has constant contact with water, you need to choose a tile with a glossy type of water-repellent properties.

There are many companies that can offer such material at a favorable cost. Also at this stage you need to decide on the color of the tiles, since the color of the whole room depends on this.

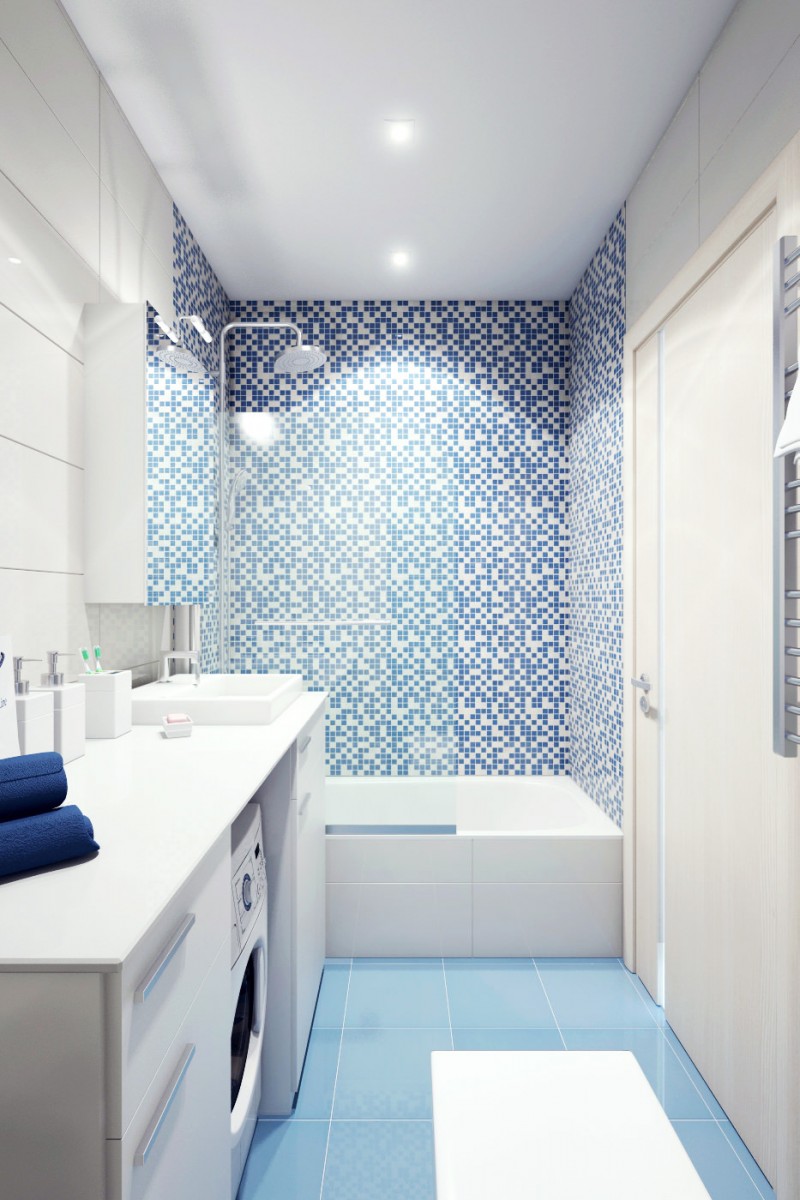
If you think about it, this is exactly the place where you always want to retire, and calm tones will help you relax and feel in complete comfort. It will also help to visually expand the room, since the tiles will eventually appear larger, and accordingly, the area will be larger.
When planning a bathroom, be sure to consider that the door must open outward due to lack of space. Immediately upon opening the doors, a washbasin should be thrown into the eye. In classic large bathrooms, the layout is exactly the opposite. There is no need to plan the way you are accustomed to, as there may not be enough space in the end.

It is also worthwhile to distribute the lighting correctly. Although this is a small space, a lone light bulb in the center of the ceiling would not be the most beautiful option.

Finishing options
As a rule, paint, wall panels or ceramic tiles are used to decorate a bathroom with a shower. Ceramics of various shapes are often combined with each other: square, rectangular, "hog" and "honeycomb".
A shower room can act as an accent, provide zoning of space, or, conversely, not stand out against the general background. This is especially true in a small room, for example, in a white bathroom, when the structure fits into the environment and does not attract attention. For more spacious rooms and eccentric ideas, cabins of any shade are suitable.
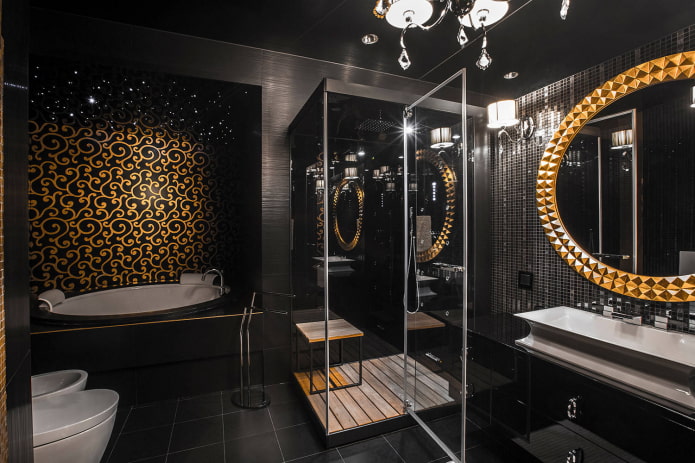
Pictured is a black cockpit with accent gold accessories.
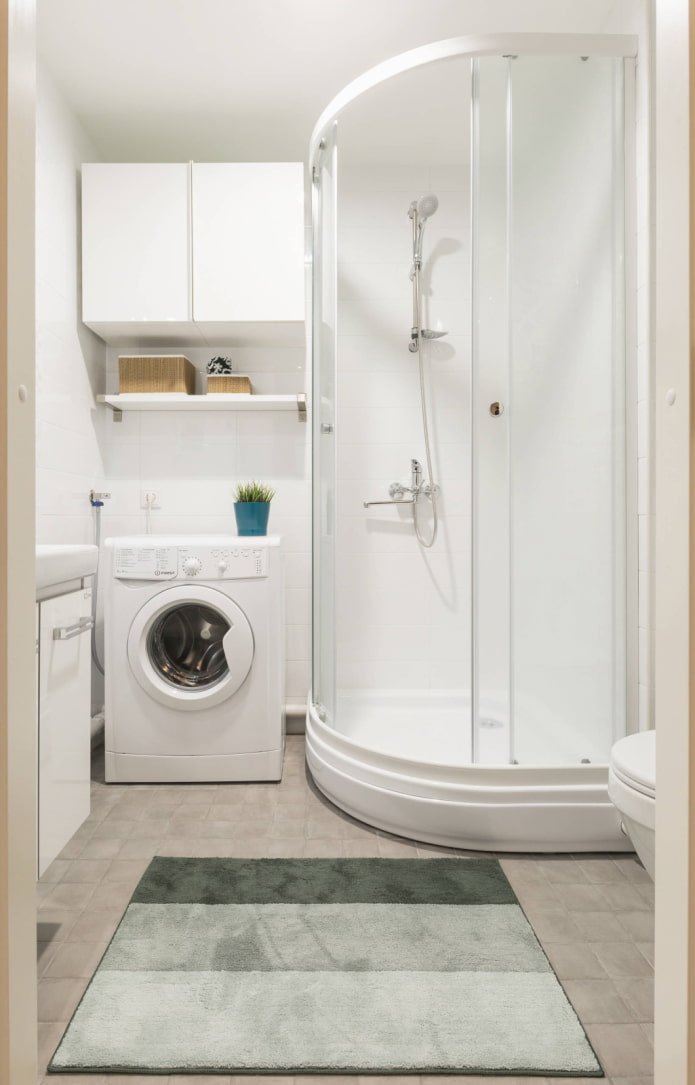
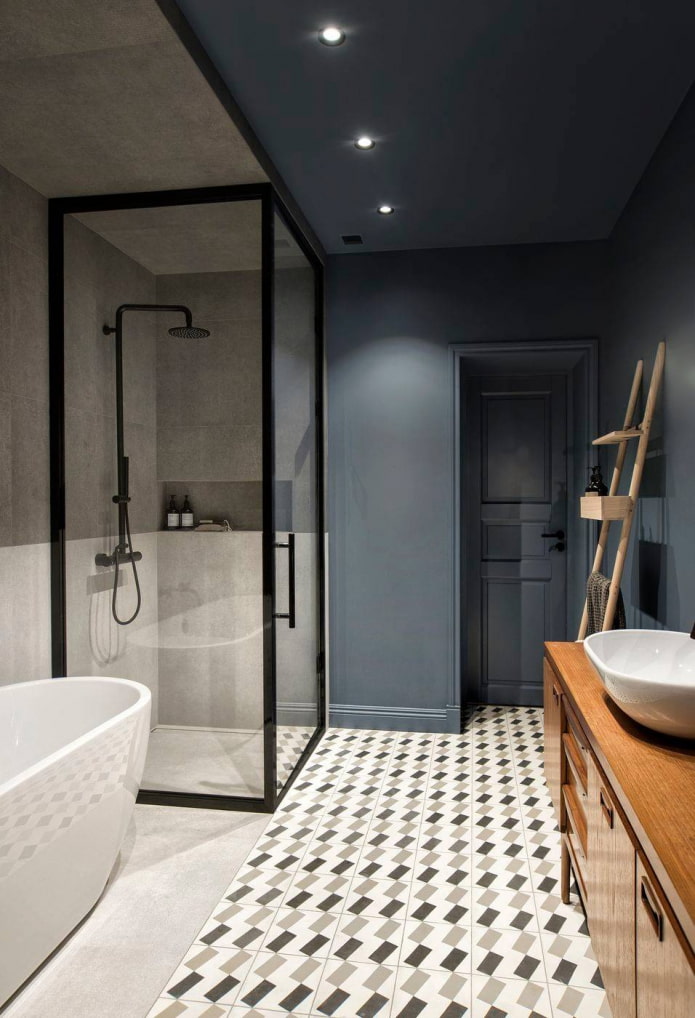
In addition to tiles, ceramic or mirror mosaics are used for wall cladding. It is also environmentally friendly and resistant to dirt, and the variety of shades allows you to create any pattern or geometric pattern and make your bathroom unique.
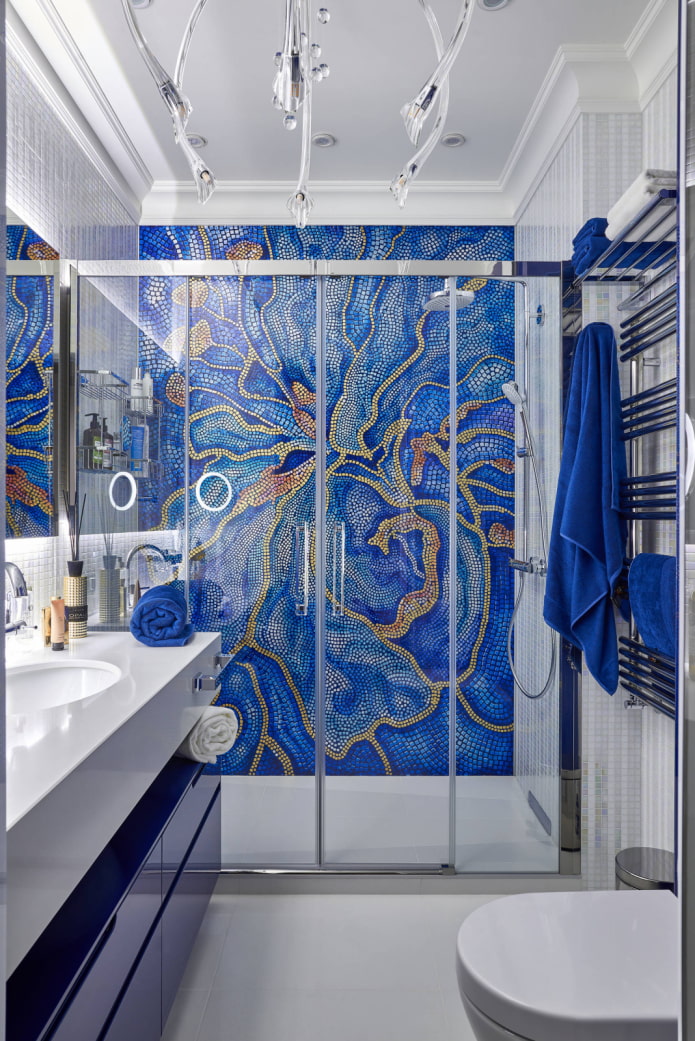
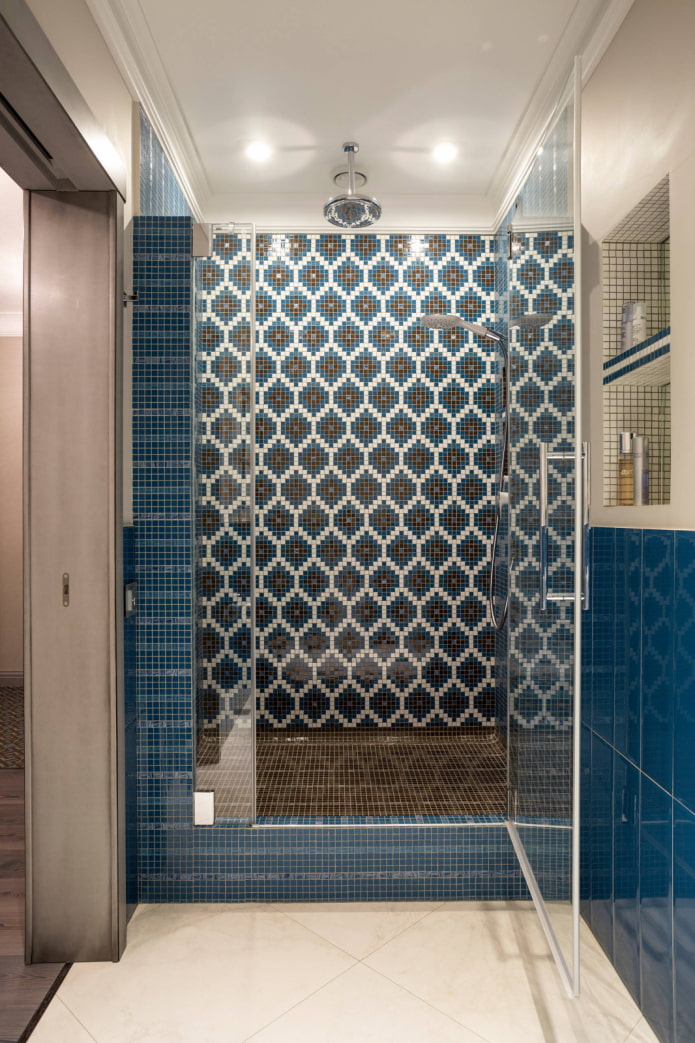
Furniture
From the point of view of ergonomics, furniture should be practical and spacious. You can't do without cabinets altogether: storing things on open shelves in a small space will create a feeling of chaos, further visually reducing the room. What options for bedside tables and cabinets are suitable for such a small bathroom?

The most important criterion is spaciousness. Therefore, the best option would be narrow, high cabinets, pencil cases. A bedside table can be located under the sink. It is better if it has a narrow shape.

A full-wall bedside table with a built-in washbasin will do. This decision will not affect the perception of space, while at the same time you will create a place for storing things and necessary accessories.

The pencil case can look very stylish in a modern bathroom interior, effectively complementing the interior. Its use helps to significantly save usable space. Pencil case options:
- wall-mounted;
- angular;
- suspension.

Models from the floor to the ceiling are very practical, but it is necessary to think over the mechanism for lowering the uppermost shelves so that it is convenient to get things.
The choice of finishing materials for the shower
Taking into account financial possibilities, the owner chooses the finish for his bathroom, so that it will be the envy of friends and relatives. An inexpensive and common cladding option is ceramic tiles. It is durable, moisture resistant, ergonomic to care for, safe for children and adults.Designers decorate classic bathrooms in Khrushchev, using patterns and designs, ornaments or highlights as accessories. Decorating the room in white tones with shades of gray and brown will showcase the French Provence style, with its elegant interior lines.
At the same time, above the pallet in the booth, you can make a color completely different from the general interior, focusing on the most important
The decor of the bathroom in Khrushchev can be made using various colors, the shape and size of the tiles can expand or reduce the space. Mosaic patterns are often used for small rooms, a standard solution for a 2 meter bathroom. They can completely decorate the entire bath, dividing it into two tones, or make a decorative niche or recesses.
The more expensive material for room design is porcelain stoneware, more expensive and durable. It goes well with moisture-resistant plaster, shading it. Porcelain stoneware is presented in different colors and patterns; several areas of the bathroom can be tiled.

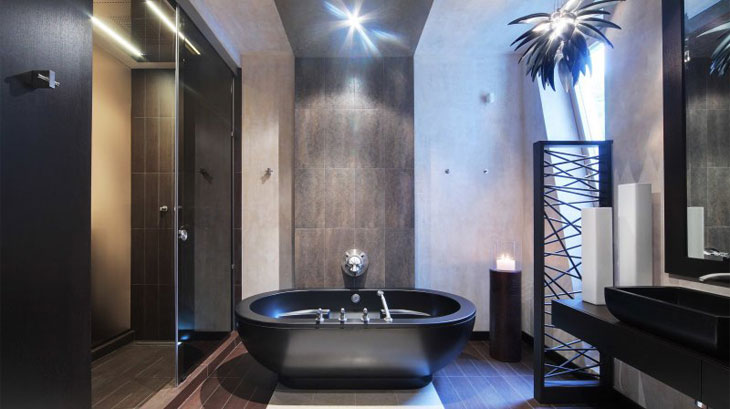



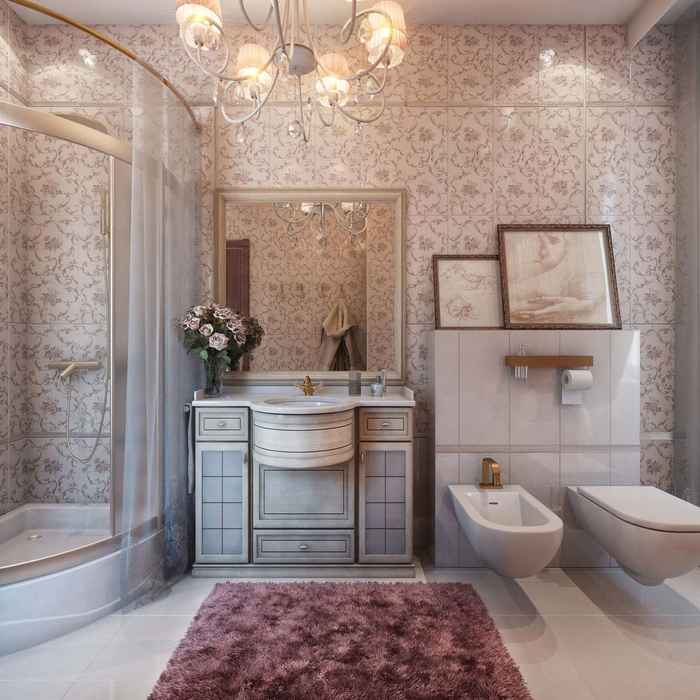


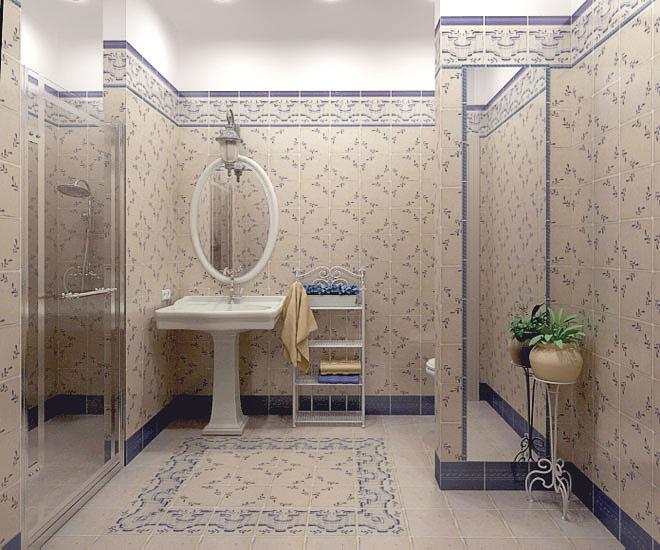
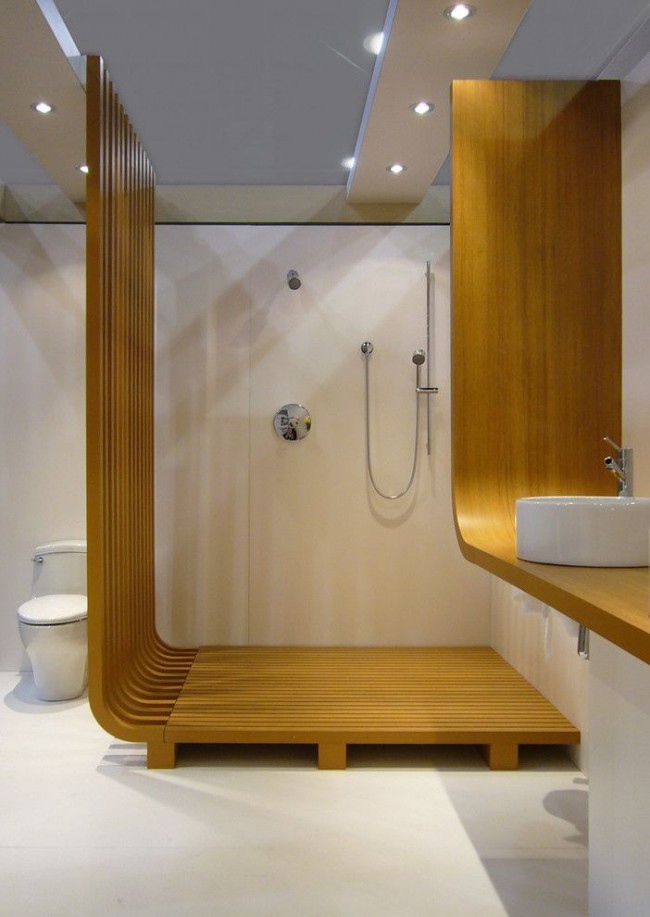
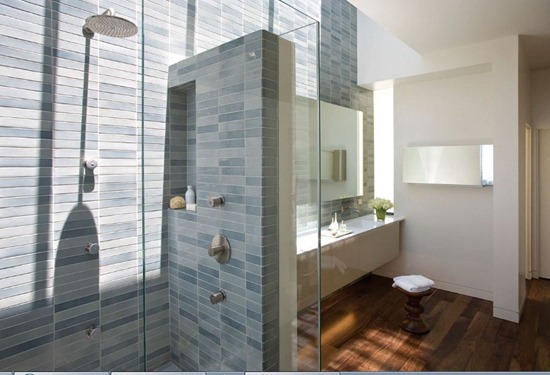

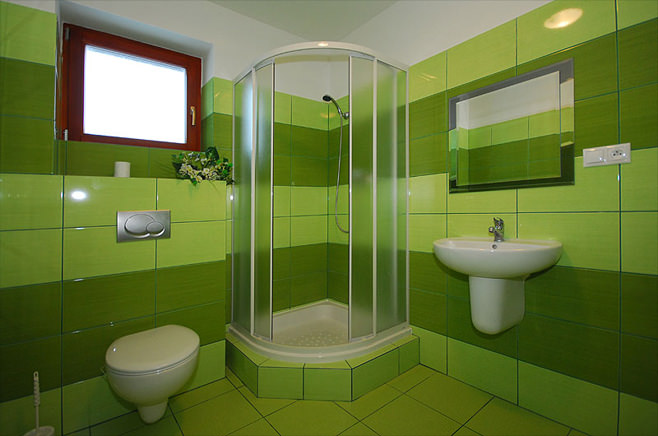
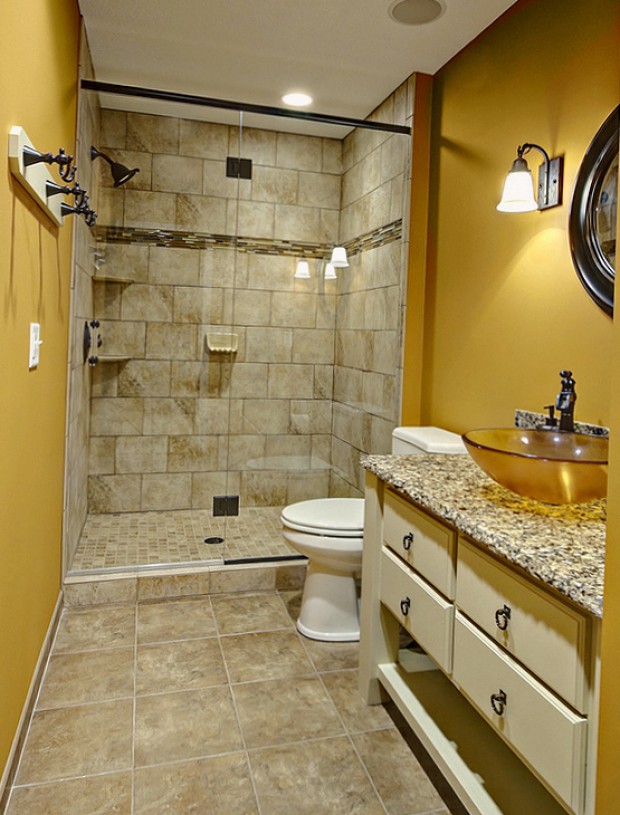

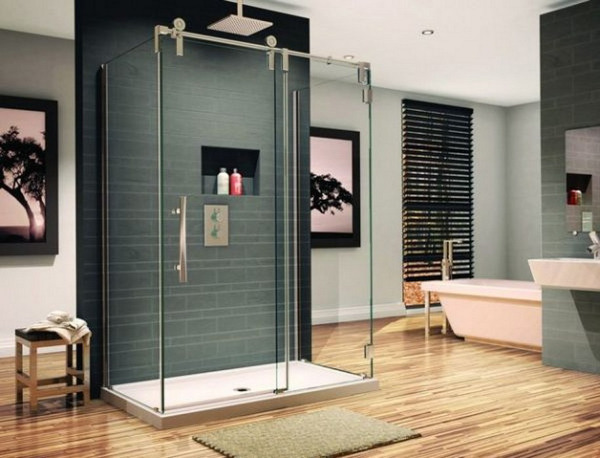

Showers for small bathrooms
A small bathroom with a shower is a smart and practical solution. True, there is one "but": the selection of a model will have to be taken as seriously as possible, which means that the choice may be delayed. Below is a selection of tips to help you find the “right” solution.
Particular attention should be paid to corner shower cabins: in a bathroom with a small area, you will have to "fight" almost for every square centimeter. The models under consideration will help to make good use of the corner - the space that gets littered the fastest and most often does not carry any "semantic" load in the interior

The smallest area is "eaten" by corner booths, the pallet of which has a "quarter circle" shape.
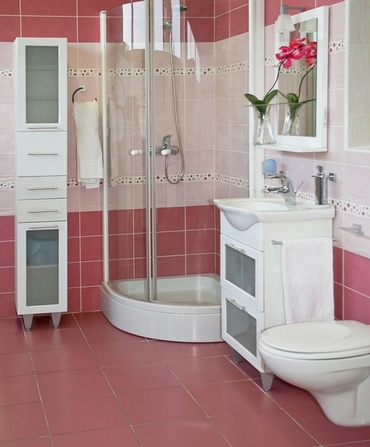
A rectangular or square cubicle is also possible in a small bathroom, if there is a niche in the room that is suitable in size and allows you to bring the necessary communications.
Preference should be given to cabins with sliding (sliding) or folding doors. Hinged doors require free space in front of the entrance.
Fully transparent shower enclosures look more advantageous in small rooms, as they are visually perceived as lighter. The bathroom doesn't seem so cluttered.
The desire to choose the smallest shower stall for a tiny bathroom is understandable. The main thing is not to follow his lead. The minimum size of a shower stall, in which every family member will feel comfortable, is 80x80 cm. Those who do not have this area either can install a stationary shower corner.
|
A stationary shower enclosure can only be located in the corner of the bathroom, as it has no rear walls. The significant savings in space will cost the increased complexity of installation. Due to its "openness", you will have to take care of additional waterproofing of surfaces exposed to moisture. Installation of a stationary shower cabin, in turn, is simple and takes very little time. The hydrobox is installed in a selected place, to which communications have already been connected in advance. After connecting them, the cabin is fixed. If the bathroom is more than modest in size and complex installation work is not scary, we recommend choosing a stationary shower. We wrote in more detail about how to create a stationary shower enclosure in the bathroom in the article “Shower enclosure: assembling a shower enclosure piece by piece”. |
What furniture is suitable for a bathroom with a shower
For the most compact arrangement of shower furniture in the bathroom, it is necessary to use combined plumbing. For example, a sink built on top of a washing machine or toilet, as well as a bathtub with a built-in shower, can significantly save bathroom space.

The seating position, made in the form of a stationary structure or as a small bench, will help to increase the level of comfort.
The only piece of furniture in a small bathroom is a small cabinet under the sink. In addition to hiding water pipelines, it serves as an additional storage location for useful items and accessories. Small wall cabinets with mirrored doors can be used to hide medicines and hygiene products.
Dignity
Of course, some conservative homeowners find it hard to imagine a bathroom design with a compact walk-in shower instead of the traditional, bulky wash basin that takes up most of the space. Experienced designers believe that many underestimate how much a shower stall simplifies the layout of a small sanitary room in which there is little space. The design of a small bathroom with a shower has the following advantages:
- Compactness. The most important plus that makes designers and homeowners abandon the installation of a traditional bathtub is the compact size of the shower stall. Due to the small size of the appliance, there is enough space to install a washing machine, washbasin or equip storage space.
- Profitability. Since most apartments now have meters installed, and utility rates are constantly rising, using a bathtub, which requires a lot of water, becomes impractical.
- Thrift. Environmentalists around the world are calling for the abandonment of bathtubs and the design of a bathroom with a shower cabin, as it conserves water resources.
- Convenience. There is no need to wait for water to fill up or heat up to use the shower, so washing takes less time.
- Availability of additional functions. Agree, no one will refuse a massage with horizontal lines of water, built-in radio or illumination, they turn a routine procedure into a relaxation session.
Color in the bathroom layout
The leader in bathroom design is white. It adds space, unobtrusive, light, airy. It is recommended to dilute it with more saturated colors to add brightness, mood, positive emotions, or to put furniture in rich dark tones in a white bathroom. This option will always look modern and elegant.

The next most popular colors are blue and light blue in bathroom decoration. It symbolizes a clear sky or water surface. Promotes mental balance, calming, relaxation. Juicy shades of yellow or orange will become fashionable blotches against the background of blue.

The color green is also gaining popularity. It will add freshness to the room. It goes well with warm sandy and brown shades.

Red is also one of the most sought after shades for the bathroom. But it should be borne in mind that it is ideal for morning procedures, as it fills with energy in the morning, and is inappropriate for the evening, as it can cause aggression. It is best to use this color in the form of small accents.

We hope this article will be a good guide for you. And for the best embodiment of ideas, see the photos of the bathroom layout.

Choosing an interior style
It doesn't matter whether a bathroom is large or small with a shower, interior design plays an important role. Almost everything depends on the chosen style - the materials used, shapes, colors, accessories
Here is a small table with the most popular styles and their characteristics:
|
Features of the style of the interior |
|||
|
Style |
Color spectrum |
Material |
Specific traits |
|
Classic |
Pastel colors, white, milky, pale blue, pale pink, peach, golden, etc. |
Ceramic tiles, natural stone, wood with a water-repellent coating, plaster, glass, metal (excluding chrome-plated elements). |
Correct shapes and proportions, discreet but expensive decor, natural materials. |
|
Provence |
All shades of brown, milky, white, vanilla, olive, lavender, turquoise, red, yellow, terracotta, gray, blue. |
Stone, wood, plaster, ceramics. |
Artificially aged surfaces, minor defects (chips, cracks), simplicity, faded colors. |
|
High tech |
White, gray, black, beige, brown, metallic, blue, red, green, etc. |
Plastic, metal, glass, ceramic plates, stone, concrete. |
Chrome parts, ergonomic shapes, only modern technology. |
|
Eco |
Milky, brown, green, light gray. |
Stone, porcelain stoneware, wood, plaster, tiles. |
Minimalism in the interior, lack of decor, abundance of light. |
|
Minimalism |
White, gray, beige, brown. |
Plastic, metal, glass, stone, wood (rarely), chipboard, MDF. |
Simple shapes, modular furniture, lack of bright colors, minimum decor, smooth surfaces, gloss. |
Features of a small bathroom
A small bathroom is a small room, on the territory of which there is a washbasin and the bathroom itself. Due to the small area, it will not be possible to place household appliances in the room, for example, a washing machine, so the room performs only one role - washing or taking a shower, bath.
Despite this, such a room has a number of advantages, namely:
- you can easily choose a beautiful bathroom interior;
- in the room, everything is always at hand;
- more convenient to use than mixing with a toilet;
- ideal for placing a shower stall;
- you can visually expand the area.

Since the bathroom is small, it is much easier to decide on the design. Often, simple tones and familiar shades are selected, as well as less dimensional attributes.


The small dimensions of the bathroom can be freely adjusted to suit your goals. In addition to all this, in such rooms, important attributes are at hand, you do not need to reach the rack with clothes if you are in the shower. There are tons of other features and benefits as well.


It is also worth noting that a small separate bathroom is much easier to use than to combine with a restroom. In fact, if an apartment is for several rooms and has five or more people living in it, it will be very inconvenient to stand in line for the toilet, while someone else is closed for half an hour to take a bath. When mixing a bathroom, be sure to take this aspect into account.

Recently, a shower is often placed in a room instead of a bathroom attribute. In more modern apartments, showers are not even installed - the floor is completely covered with dark tiles, which have a water-repellent effect. The water flows into a hole in the floor, to which the drain is connected. A beautiful option that you can do yourself.
In other cases, the installation of a classic shower cabin will also be the best option for small rooms.

When renovating a bathroom and completely redesigning it, the owner of the apartment probably thinks about how to expand the area, even if it is technically impossible. In this case, the required type of tile is selected, as well as tones, design, so that the bathroom looks larger, at least visually.

Design character: relaxation or tone
Choosing a bathroom design should not only be based on considerations of accessibility, appearance or practicality of materials and plumbing. First of all, you should decide which room is closer to you. Will the bathroom be a place for relaxation or a room where you can cheer up, raise your tone.
If you dismantle the bathtub in the bathroom of a standard apartment building, you can get a considerable usable area. In this case, you can purchase a medium-sized cab and install it in a corner. The middle pallet does not weigh down the interior, and the matt reflective doors of the booth visually increase the space.
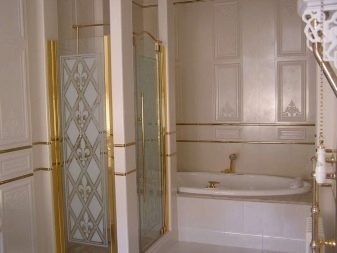

Tiles of two similar pastel shades are used as a decoration, a ceramic border as a pattern
Please note that the tiles on the floor are laid diagonally, which also contributes to the visual increase of the room.
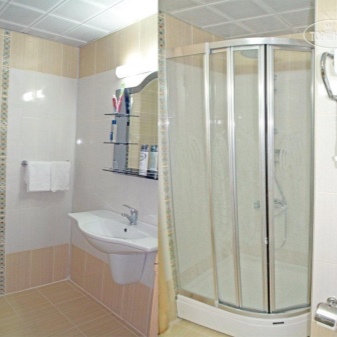
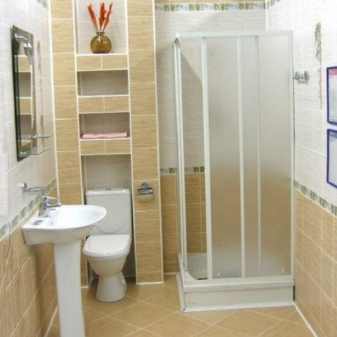
The next option is another example of a combined bathroom. True, here part of the wall has been prudently preserved, which makes it possible to zone the room. The design in warm terracotta tones allowed for a bright, relaxing room. White curbs, ceiling and other interior elements are designed to dilute the red tone.
An important point is that this beautiful warm orange hue absorbs light and, if there is a lack of it, the room looks dull and gloomy. Intense lighting allows you to avoid this effect. A transparent cabin design with rounded doors was chosen for this room, which also corresponds to the general mood of relaxation.
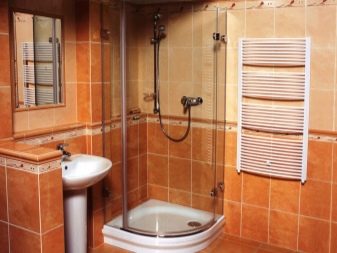
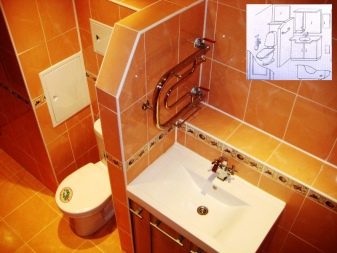
Achieve intimacy and comfort in the next layout option allows the competent placement of plumbing and furniture, the use of contrasting color schemes. The centerpiece is the enclosed cab with a high pallet. The rest of the space is a sink with a toilet, a washing machine. Achieve intimacy and comfort in the next layout option allows the competent placement of plumbing and furniture, the use of contrasting color schemes. The centerpiece is the enclosed cab with a high pallet. The rest of the space is a sink with a toilet, a washing machine.
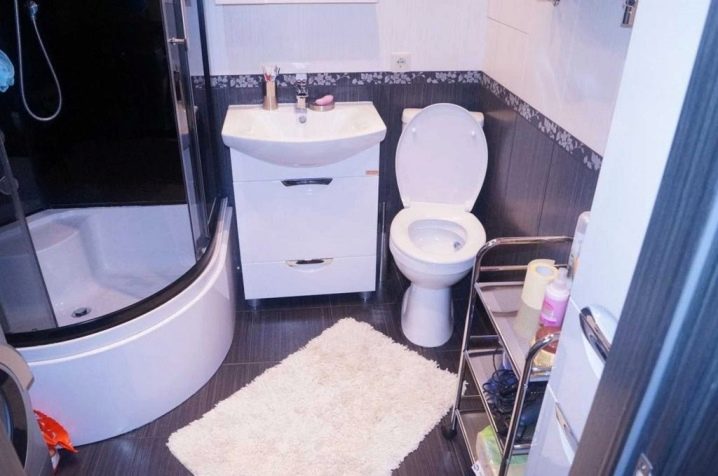
Yellow tiles look bright, sunny and cheerful in the decoration of the bathroom. It goes well with snow-white tiles, plumbing fixtures and a shower. The room, despite the sufficient area, is designed in a minimalist style. This style, like the color palette, promotes awakening, associated with dynamism and energy.
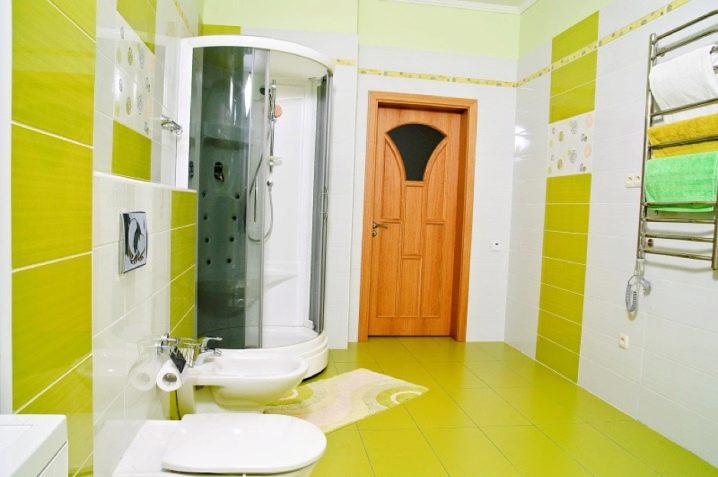
Those who are not afraid to be bright and original can choose a bathroom decorated with red shades. At the same time, white tiles prevail, matte surfaces of the shower stall
Please note that there is a lot of light in the room, which, in turn, is reflected from light and glass surfaces. Otherwise, excessive aggressiveness of the interior cannot be avoided.
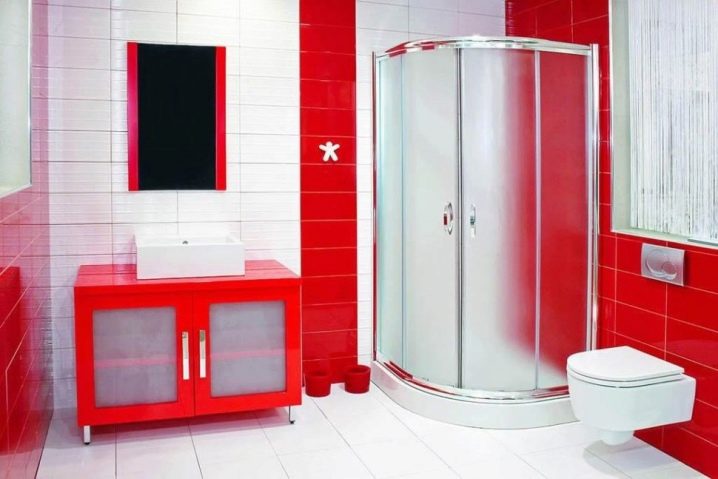
For information on how to properly mount a shower cabin in a bathroom, see the next video.
Features of the interior of the bathroom with shower
The design should be considered from the point of view of convenience and comfort, the colors and the location of all objects are important. You should not choose annoying tones for the bathroom, or too many bright accents, the choice should be stopped on calm warm shades. The color of the walls and floor is chosen based on the size of the bathroom, light tones of tiles and mirror inserts will visually increase the area of the room. In a Khrushchev or a large apartment, the bathroom should be rationally arranged, the equipment should be compact, not taking up extra centimeters of space. Decorating the walls with a pattern or ornament to match the style of the room will look harmoniously with the rest of the interior items. The bathroom interior with shower will look elegant, combined with a minimalist style.
The parameters of the bathroom of a small apartment, as in Khrushchev, speak for themselves - at best, 6 square meters. You will need to place all the furniture and plumbing, rationally and without frills. With the limitations of square meters, it makes no sense to consider the bathroom and the bathroom separately, the only suitable option is to combine these items in one area. The design of a bathroom with a shower will combine beautiful cubicles made of tempered glass, which is resistant to mechanical damage. The sauna space can be diversified by installing unusual washbasins, where the water will turn on automatically when you raise your hand.
The main thing when planning a bathroom is to arrange everything ergonomically for the owners. The number of square meters and the shape of the bathroom will help determine the options for placing plumbing.For example, the chosen wall-mounted washbasin will significantly save space and adapt to the style of any bathroom.
Glass or marble, they will accentuate the attention. The ideas of replacing a conventional sink with a suspended one are now relevant for any project.
She will be able to organically fit in with the washing machine standing under it and the cabinets for small things hanging above it. Bathroom planning options with minimum square meters can be with a shower cabin with or without a pallet, hydromassage functions or with a drain in the floor. Everything is determined on the spot, taking into account the parameters of the room and the planned interior items.
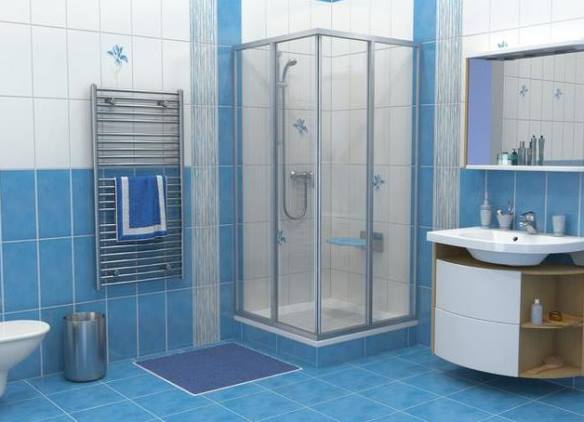


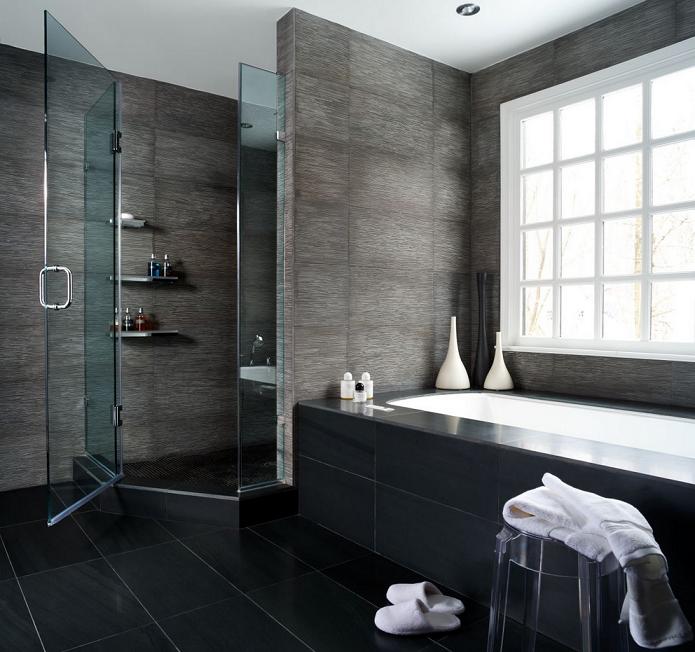

Choosing a shower cabin
When choosing plumbing, including a shower, it is necessary to take into account the dimensions of the room and its characteristic features.
A spacious bathroom can be equipped with a voluminous hydrobox. This design is completely isolated from the outside. This allows you to avoid reaching critical levels of humidity, which is destructive for wood and wallpaper. Therefore, if you want to finish with such materials, choose closed shower enclosures.
The largest structure is five-walled. It looks very stylish, spacious, but requires sufficient space in the room.
After all, it is important not only to fit the shower, but also to leave enough space for free movement.
Small rooms should be equipped with open showers set in a corner or rectangle. The first option, by the way, will fit perfectly even into the Khrushchev's bathroom. Open cabins are the best choice for a shower that needs to fit into a classic interior.
In a small bathroom, radius options look organic, and especially glass models. The doors can be not only transparent, but also matte, patterned.
Recently, shower enclosures without pallets are increasingly used. Such designs, especially if they are rectangular, fit perfectly into modern spaces, which are characterized by lightness, minimalism and straight lines.
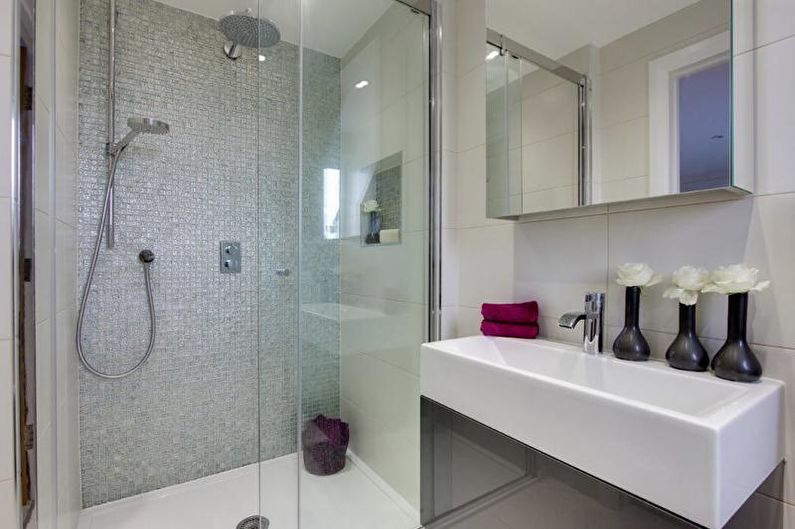
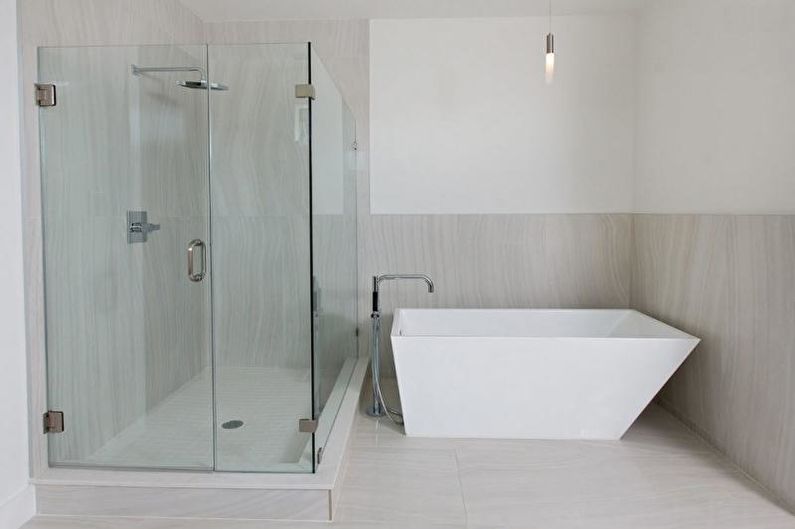
Varieties
Showers are open and closed.
Open
The glass cabin, made of a corner, is installed on the floor or on a small elevation. There is no ceiling and no additional functions in the open-type shower stall, except for water supply in normal mode. Before installing the structure, you need to lay the floor with waterproofing and mount the drain. To prevent short circuits, you need to lay the wiring specifically for the cab and ground it.
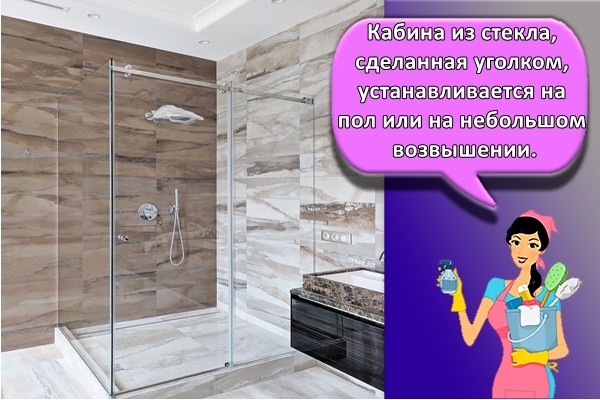
Closed
A closed shower box is a capsule with a tray, walls and a ceiling.
Pallet material
Pallet materials are characterized by thermal conductivity, sound insulation and resistance to damage.
Acrylic
Acrylic trays keep room temperature. The plastic material is given graceful angular shapes. If scratches appear on the surface, they are removed with a special paste.
Cast iron pallets are covered with enamel. They drown out the sound of falling water and keep you warm.
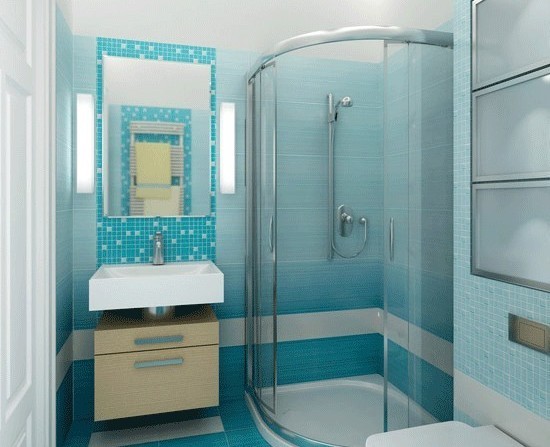
Steel
Enamelled coated on a steel pallet, just like on a cast iron, easily scratched. Metal does not absorb noise and retains heat worse.
Ceramics
Ceramic trays are easy to care for. But they are fragile and cold. Getting into the shower barefoot is not comfortable. For shower cabins with cold trays, special rubber non-slip mats with an anti-fungal coating are made.
Additional functions
The closed shower has a normal cold and hot water supply, as well as additional functions. Multifunctional cabins increase energy costs but save water.
Hydromassage
The jets are directed horizontally and vertically. To use the function, you need a water treatment system and a high water pressure. Otherwise, limescale deposits will clog the nozzles, and at low pressure the option will not work.
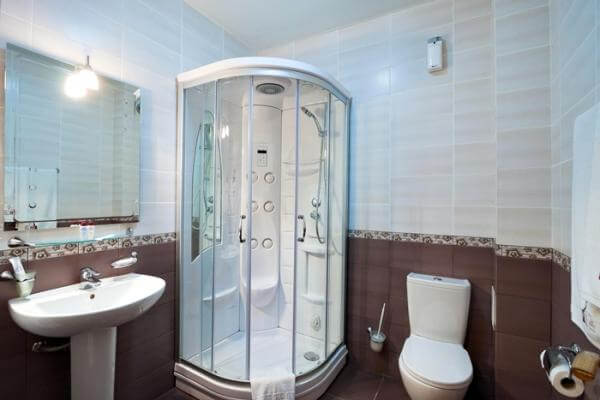
Aromatherapy
The shower cabin is equipped with a compartment where the aroma is poured. Water flows through this compartment and smells good.Washing is combined with inhalation.
Coloring of water jets in different colors using LEDs.
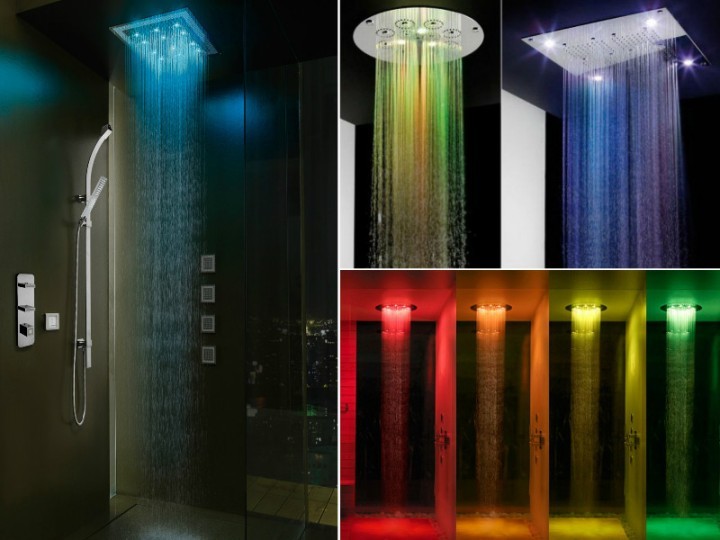
Voice control
The cockpit is equipped with a voice sensor. To switch between hot and cold water or select a function, you need to say its name aloud.
Thanks to the built-in mirror in the cockpit, you can apply masks to your face and shave.

Handrails
Vertical, horizontal holders are anti-slip and are also useful for the elderly.
Execution options
Usually a shower stall is a vertical capsule or box. But there is also a hybrid type.
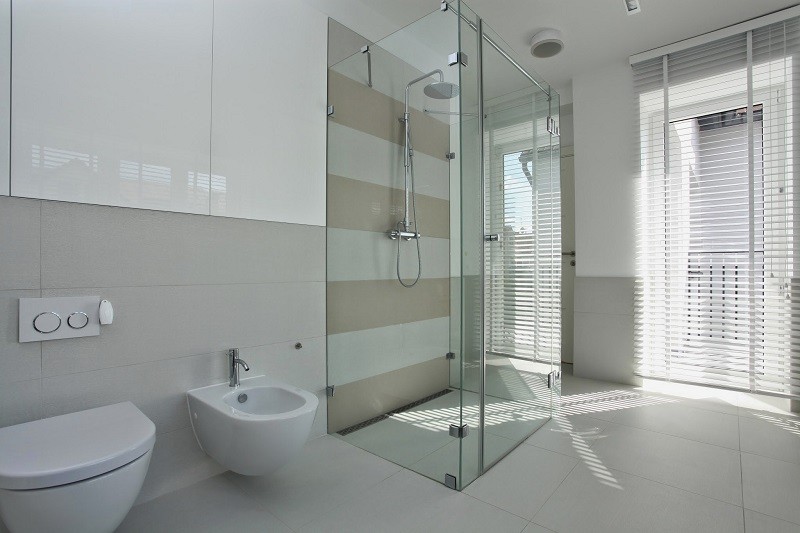
Boxing
Vertical body with low, medium or high base, equipped with shower head with mixer or multifunctional system.
Hydrobox combines shower and bath. The deep tray also doubles as a bathing bowl. In some models, it is limited by the walls and ceiling on one side, and on the other, it goes into the bath.

