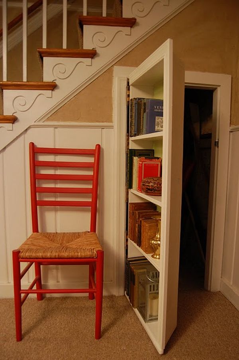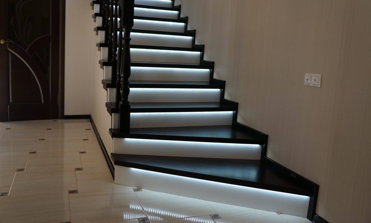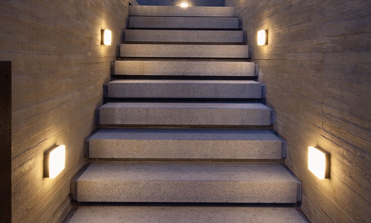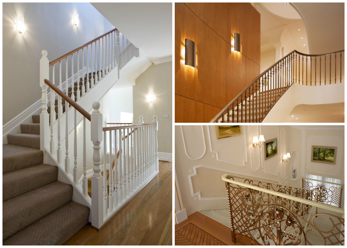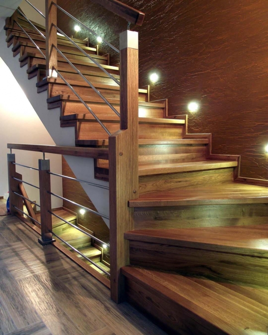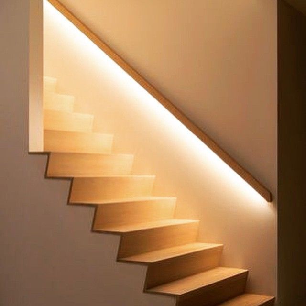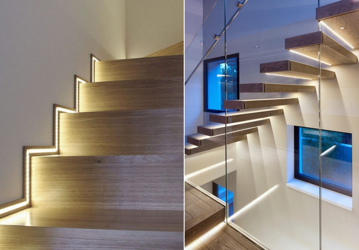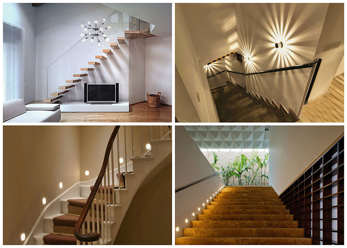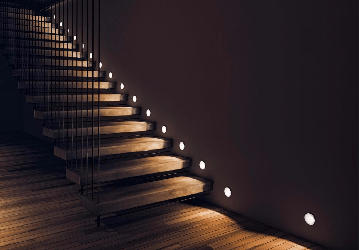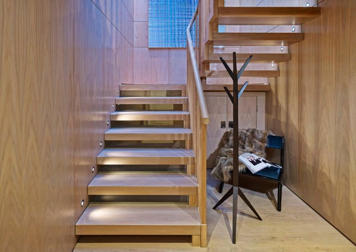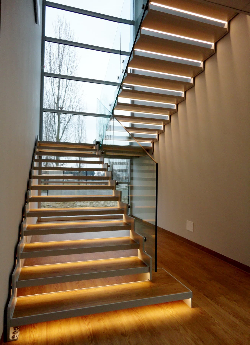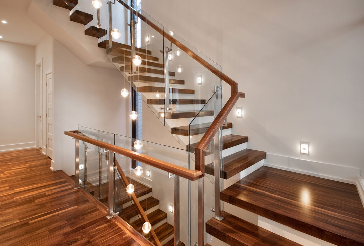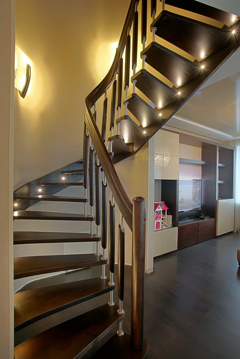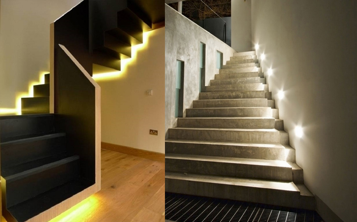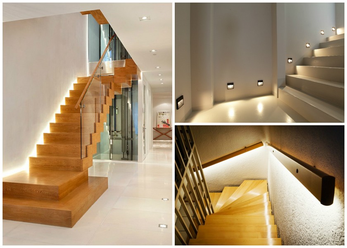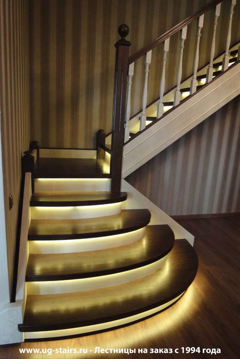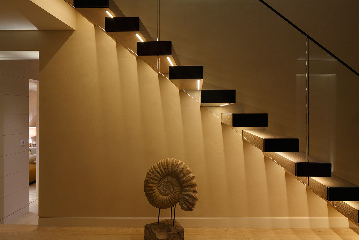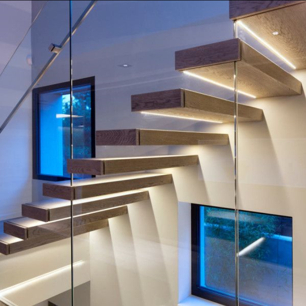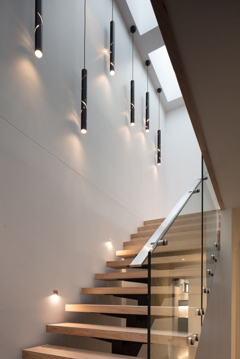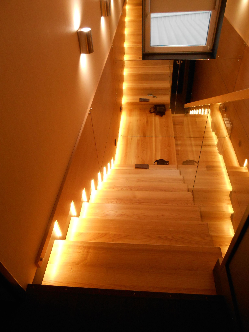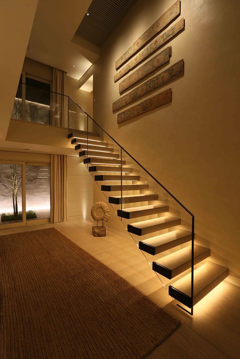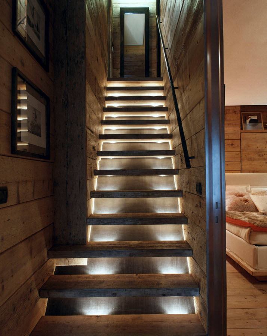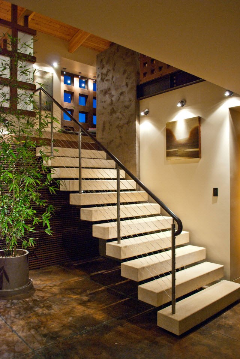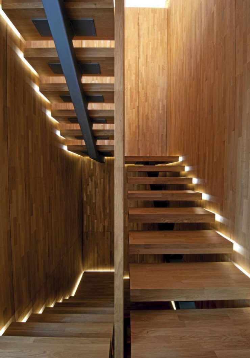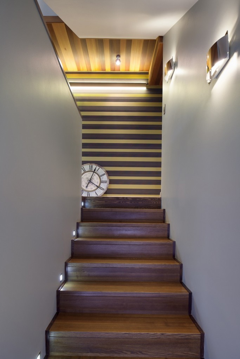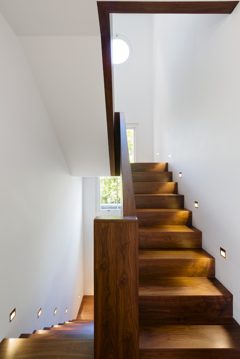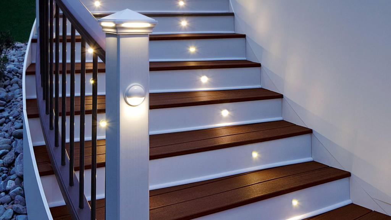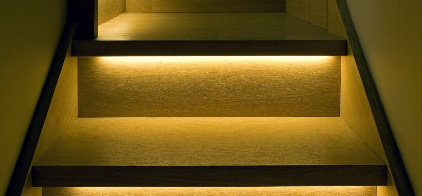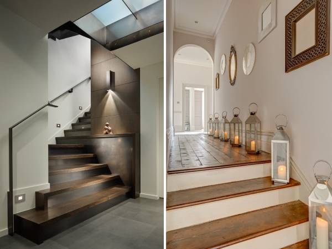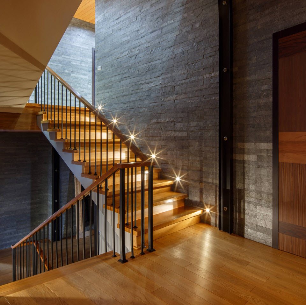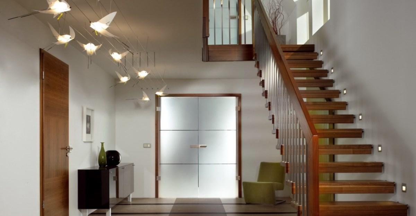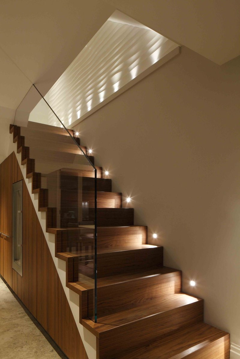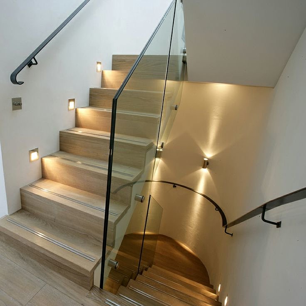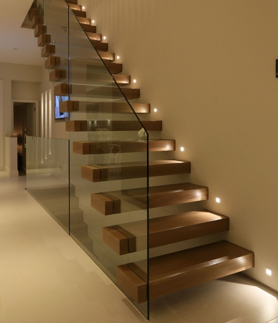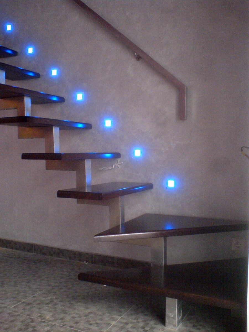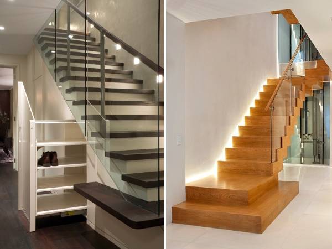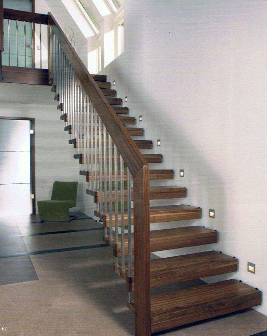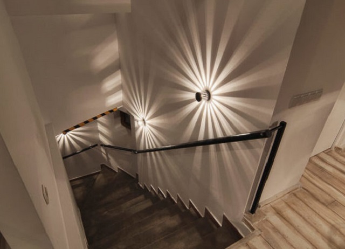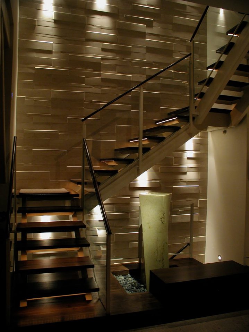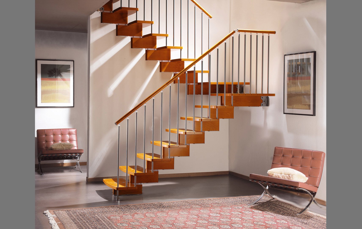What lamps can be used
The lamps most often use LED, halogen, neon lamps, differing in the degree of safety, power, efficiency.
Halogen
Smooth, bright glow and economy distinguish halogen lamps from other types. During operation, they can become very hot. This reduces their safety, especially when installed on wooden stairs. Halogen lamps are highly sensitive to voltage surges, and burnouts are frequent for this reason.
Neon
Lamps of this type do not irritate the eyes with their light, give diffused uniform illumination. Their service life is much longer than halogen ones. On the stairs, halogen lamps can only be identified if the steps are so strong that they do not bend under the weight of the walkers. Even the slightest mechanical pressure can damage neon lamps. When installing, it is worth considering the design of the protective backlight housing.
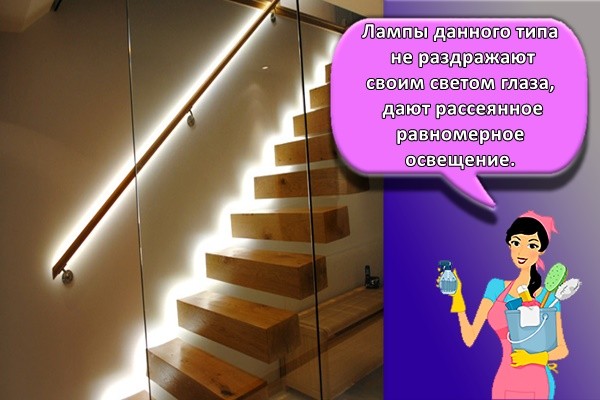
LEDs
The indisputable advantages of LEDs include:
- a large selection of bulb shape, lamp power, light shade, base type;
- weak heating during operation;
- efficiency is an order of magnitude higher than conventional lamps;
- long time of use due to the large inherent resource.
Types of staircase lighting
Stairs in two-story houses can be of very different types. It can be a single-flight staircase or a long spiral structure. Depending on the length of the staircase and the style of the interior, the types of lighting for this part of the house are selected.
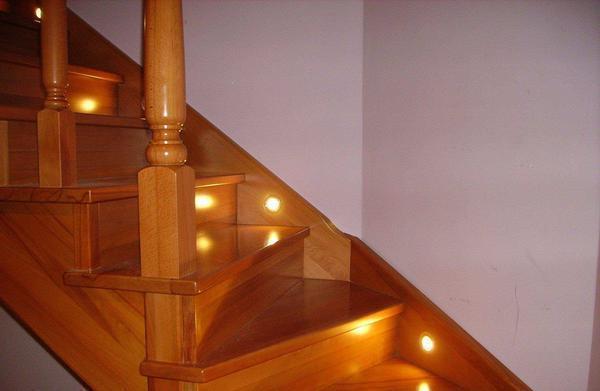
Types of staircase lighting:
- Luminaires are installed on the walls near the stairs. They can be of very different designs. Luxurious sconces are suitable for wide lifting structures, while narrow lifts can be equipped with spotlights located right next to the steps.
- Long staircase chandeliers are especially used to decorate luxury mansions. Such designs are suitable for stairs with more than three flights, they will also just look perfect in the center of spiral buildings. Long chandelier designs can be classic or contemporary. In the first case, the lamp will be equipped with crystal pendants or round shades. Modern designs have the most unexpected appearance, for example, the base of the lamp can be made in the form of a shower, from which crystal drops "pour" on long lines.
- LED lamps are used to illuminate stairs. They are economical and can be used for both spot lighting and wall sconces. The intensity of the LED lamp can be adjusted from a muted bluish color to a warm white. They use so little power that they can be left on around the clock.
- LED staircase lighting is the most functional. It has a stunning decorative effect and a host of possibilities. This is partly due to the flexibility of the material it is made of. These tapes can be installed on walls and railings along stairs, or directly on steps. LED backlighting has a variety of lighting options, from natural yellowish to blue. The LED strip can be used even all day long, as it has a fairly low power consumption.
When choosing the type of lighting, first of all, you should pay attention to the cost of each of them. Also consider the ease of installation of such structures.
If expensive long chandeliers can be used for the house, then in the country such an element will be superfluous.
Option 1 - Feed-through switches
We have already considered with you the connection diagram of the pass-through switch.There is nothing complicated, but with the help of such devices you can control the light from 2x, 3x, or even 4x points. This idea is often used in private homes. If the length of the steps is small, one switch is mounted on the first floor, the second, respectively, on the second. The staircase lighting scheme will look like this:

If you need to control a light bulb from three places - you can install an auxiliary switch - cross. In this case, the staircase lighting scheme in a private house will look like this:
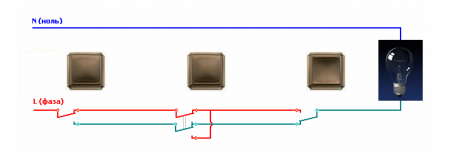
As you can see, the wiring is not complicated. Zero is led directly to the luminaire, the phase is to break.
Types of lamps for lighting stairs
In addition to incandescent lamps, which consume a lot of energy and produce a large amount of heat, the following are used to mount staircase lighting:
- Halogen. They shine brightly, but emit heat, so they are rarely mounted in wooden structures. As additional lighting in combined systems, they are ineffective, since bright light on stairs is usually not needed. Lack of sensitivity to voltage surges, which is why they quickly burn out.
- Neon lamps. They do not shine brightly, they serve for a long time. The case is rather fragile, therefore, protective devices against mechanical damage are needed.
- LED - the most popular, as they have a wide assortment in shape, power, color. They are suitable for installation near wooden structures because they do not generate heat. They serve for a long time.
Economical lamps can be used in large quantities, creating light panels and beams of light on various parts of the staircase.
Lighting control methods, advantages and disadvantages
Naturally, the abundance of lamps, options for their installation provides various ways to control this variety.
Comfortable lighting "on the machine"
Automatic lighting systems are equipped with sensors and controllers. Motion sensors react to a moving object and are installed at the beginning / end of the stairs. When mounted on a wall, select devices with a viewing angle of 180 °, and when mounted on a ceiling - 360 °. Typically, the range of devices is no more than 12 meters.
Advantages: energy savings (since the lamps do not work all the time), no need to rummage around the wall in the dark in search of a switch or try not to forget to turn off the light after walking the stairs, the system works on classic lamps or LED strips.
Disadvantages: sensitivity to voltage surges and, as a result, breakdowns or incorrect operation, the presence of animals in the house leads to unnecessary operation of the system.
The system can be configured according to the following operating modes: speed of switching on, illumination of all steps simultaneously or in turn, constant low illumination of steps. If you want the system to automatically turn on in the dark, it is connected to the light sensor. To install and configure the correct operation of the system, it is advisable to use the services of professionals.
Manual backlight control
This is the most common lighting control option, which is convenient when equipping simple (single-march) structures. The staircase lighting scheme is quite simple: the keys are installed on the first and last steps. If the house has several floors, then the switches are mounted on each floor. Such models of products will be an excellent way of lighting for basement, attic stairs or for steps to the basement, attic floors.
Advantages: low cost of components, the ability to use the backlight as needed. The disadvantages include the need to pre-mount the wiring, which is optimal for equipping stairs located only at the walls.

The staircase in a single stylistic solution with the room, and competently equipped with lamps, will be a reliable "helper" in the dark and a spectacular design element during the day.
Lighting methods
The staircase is a decoration of the house, so the lighting should emphasize it favorably. Among the used options for light are often used:
- flooding - lamps are placed on the ceiling;
- orienting - the light is directed to the steps;
- decorative - to create an atmosphere.
Lighting can be switched on both automatically and manually.
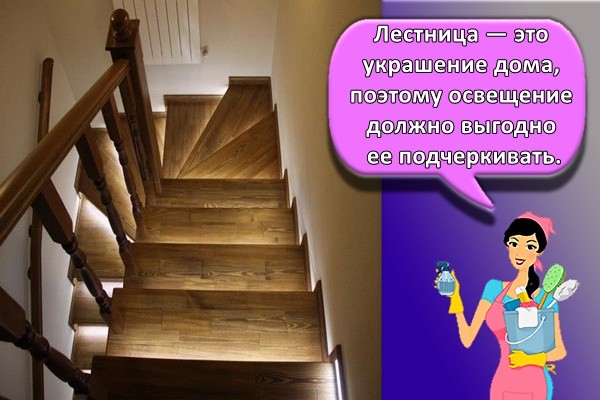
Automatic
This lighting control mode on the stairs is convenient. It can be done in several ways:
- as a result of touching a certain area of the structure;
- responding to movement, the sound of a voice, or a clap of your hands.
The light can be switched on immediately at full power or smoothly, gradually increasing the intensity.
Motion Sensor
The device reacts to any movement in the room. As soon as a person approaches the stairs, the light turns on. After half a minute after inactivity, the sensor turns off the lighting.
Timer
It is set to automatically illuminate the stairs at the same time. The timer is programmed to operate during the period when the family is at home - in the morning, before work or in the evening, after it.
Load or touch sensor
The device is triggered after touching handrails or steps. Turning off the light occurs when there is no load for some time.
Sound sensor
The acoustic switch is very handy for lighting stairs. He may respond to claps, keys ringing, or footsteps. As soon as the sensor response threshold is exceeded, it will turn on. After a short interval of time after the sounds fade away, the lighting turns off.
Wireless
The most comfortable staircase lighting option is wireless. It assumes autonomous types as a power source - batteries, accumulators.
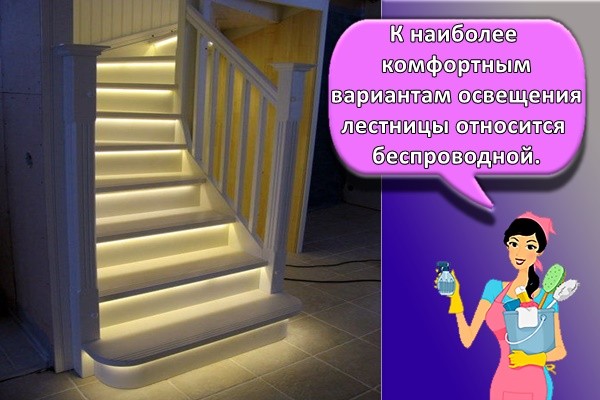
The advantages of such a system include:
- no costs for electricity payment;
- the presence of lighting during a power outage;
- simple installation that does not require special knowledge and work with increased voltage;
- system safety - the impossibility of short circuit or fire of electrical wiring;
- soft, comfortable light for the eyes.
Regular network
Conducting mains-powered lighting requires specialized knowledge of electrical engineering, discretion and the ability to use tools. Prepare lighting fixtures, wires, sensors, backlight controllers, tube or cable cases in advance. In work, it is worth sticking to the plan:
- Draw up an electrical diagram.
- Purchase the required number of lamps.
- Lay communications.
- Install backlight.
- Connect to the network.
In the absence of the necessary knowledge and skills, work on wiring and conducting communications to illuminate the stairs should be entrusted to a specialist.
Kitchen
Not everyone will dare to place a kitchen under the stairs. Indeed, in the process of arranging a working or dining area in such a place, you can encounter a number of problems. But it is quite possible to do this, given the many nuances at the stage of building a house and the general decoration of the entire room.
When arranging the space under the stairs, it is possible to place a kitchen with almost any type of layout.
-
A kitchen in one line will fit well under a flight of stairs. Of course, it will be very small, and some of the upper cabinets will have to be abandoned, but this is a very convenient and economical option in terms of space, quite appropriate, for example, for a country house.
-
L-shaped kitchen is the most popular and most convenient option for the arrangement of furniture.
-
A U-shaped arrangement of elements is possible if, in addition to the space under the march, there is also space under the second floor landing.
-
G-shaped seating is an unusually stylish and comfortable option with a bar counter.
- A kitchen with an island is a way of accommodation that is possible if there is a free area of at least 20 m2. It is very relevant for spacious rooms, especially if the kitchen goes under the stairs to the dining room.
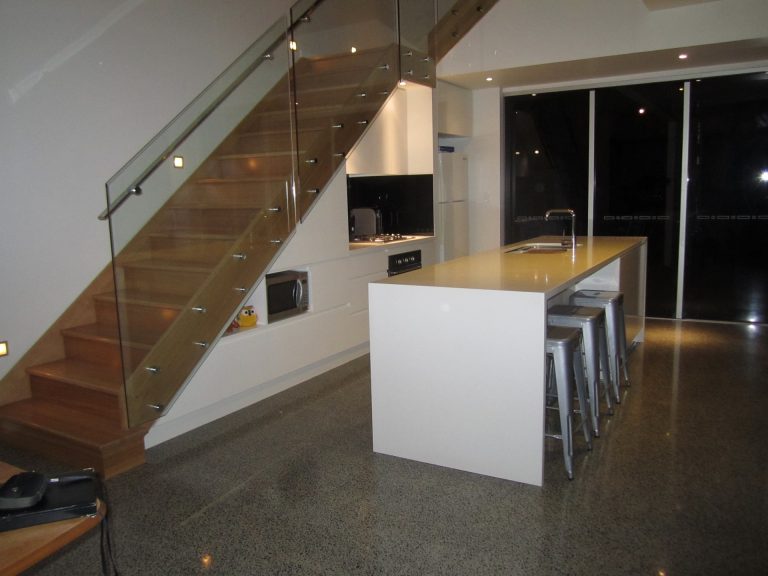
Step-by-step installation instructions
 Connection diagram for LED lighting for a single-flight staircase
Connection diagram for LED lighting for a single-flight staircase
Considering the complexity of the system to be mounted on the stairs, it is recommended to sketch an approximate layout of the devices. This will help you correctly calculate the amount of consumables and intermediate devices, as well as establish the estimated amount of work.
Lighting scheme selection
The choice of lighting scheme depends on the design of the staircase, its location in the house, and the degree of natural light. For self-installation, it is recommended to use simpler methods of light control, for example, pass-through switches. More complex systems with timers and sensors require the connection of additional devices and special settings.
Calculation of materials
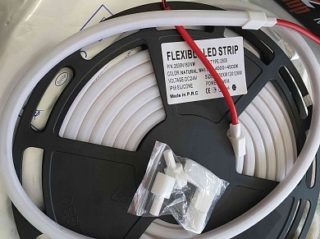 Heat Resistant LED Strip, IP67 Protection
Heat Resistant LED Strip, IP67 Protection
The optimal amount of light on the stairs is calculated based on its length, width, lamp power. If the goal is to save money, it is necessary to choose durable low-power systems, for example, LED strips. Before purchasing materials, you need to calculate the total length to which the tape will be mounted and add a small margin. In the store, LED strips are sold per meter or in rolls of 250 or 500 meters.
You will need to buy additional equipment to control the light - a microcontroller, an LED driver or something similar in functionality, touch sensors, phototransistors to turn on the backlight only at night. To control all devices, you need a 12 volt power supply.
Installation and connection
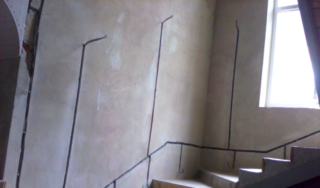 Wiring for future lighting
Wiring for future lighting
The first step is to assemble and test the control module - this is the hardest part of the job. If everything works, you can proceed with the installation. The LED strip is connected to the wires and glued under the steps or under the railing (where it is planned). Before this, the surface is degreased with acetone.
For lamps, you will have to make square holes in the wall with a puncher and grooves for wiring, so this work is more convenient to do at the repair stage. After laying the wires and socket boxes of the lamps, the holes in the walls are covered with cement. The sensors are installed in the same way on the upper and lower steps.
Now you need to connect the wires to the correct controller connectors on the board. The last stage is connecting the power supply to the electrical network.
Features of outdoor staircase lighting
If temperature, humidity and other atmospheric influences are not of particular importance for the organization of lighting of internal stairs, then external structures have their own characteristics.
- The power of outdoor light sources should be greater than that of indoor luminaires.
- In the case of using common lanterns to illuminate the courtyard and stairs, their location should provide enough light for the entire system.
- Use only lighting fixtures specially designed for outdoor installation. Lamps for lighting stairs in them must be protected from atmospheric influences, that is, covered with shades.
- Electrical wiring is used with reinforced insulation that can withstand temperature drops and precipitation.
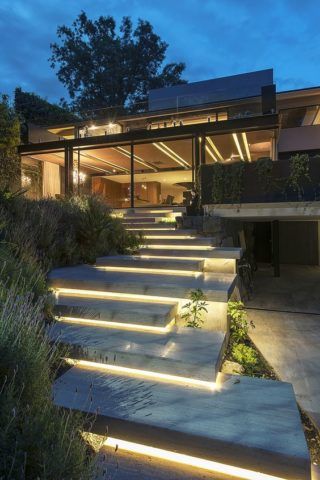 Original options
Original options
Luminaires can be located:
- On the walls of the house;
- On the fence;
- Hang on ropes;
- Installed on poles.
Low columnar lighting structures are often used.
Children's room
Everyone remembers Harry's famous room in the closet under the stairs.Modern parents, of course, will not give their children a place in the closet, but equipping a play area in the under-stair space is a very good idea. A wide variety of options are possible - from simple ones with carpeting and children's toys to unique and amazing in their beauty and believability in the details of fabulous houses. Such a magical structure will give the child a lot of ideas for games, will develop imagination and imagination. However, do not forget that the location of the steps of the stairs next to the play space creates the need to provide for the protection of the child. Installing a child safety gate is a must. 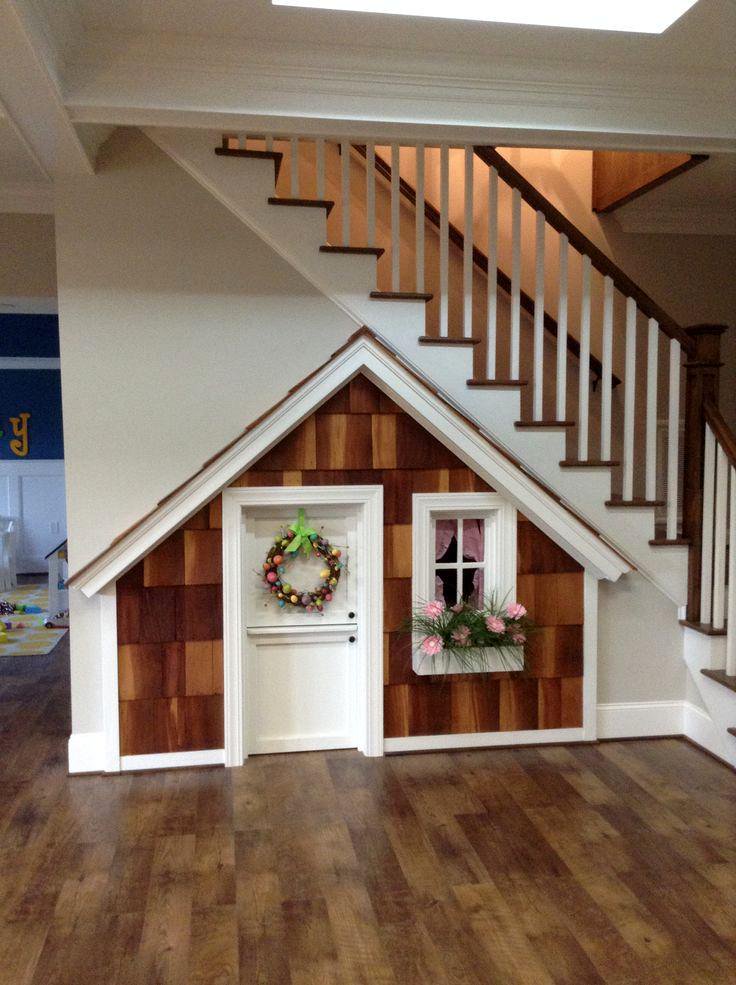
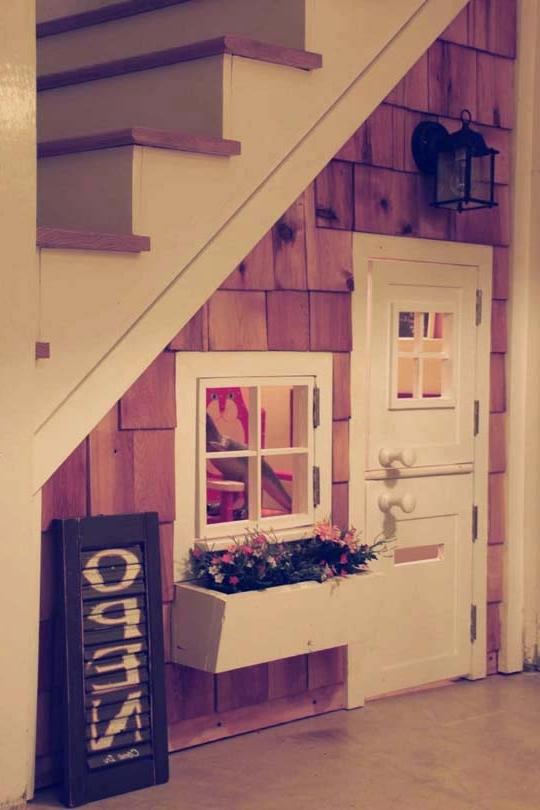
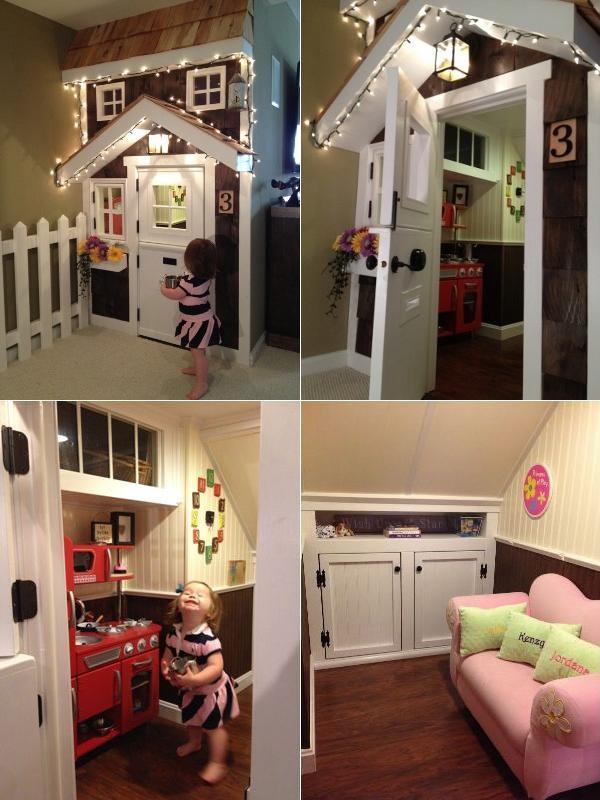
What kind of staircase designs are there? (photo examples)
The construction of a staircase is how the step is attached to each other.
Kosour
Kosour is a supporting structure on top of which steps are attached. Kosoura can be double-sided (i.e. located at the edges of the steps) or center (located in the center under the steps).

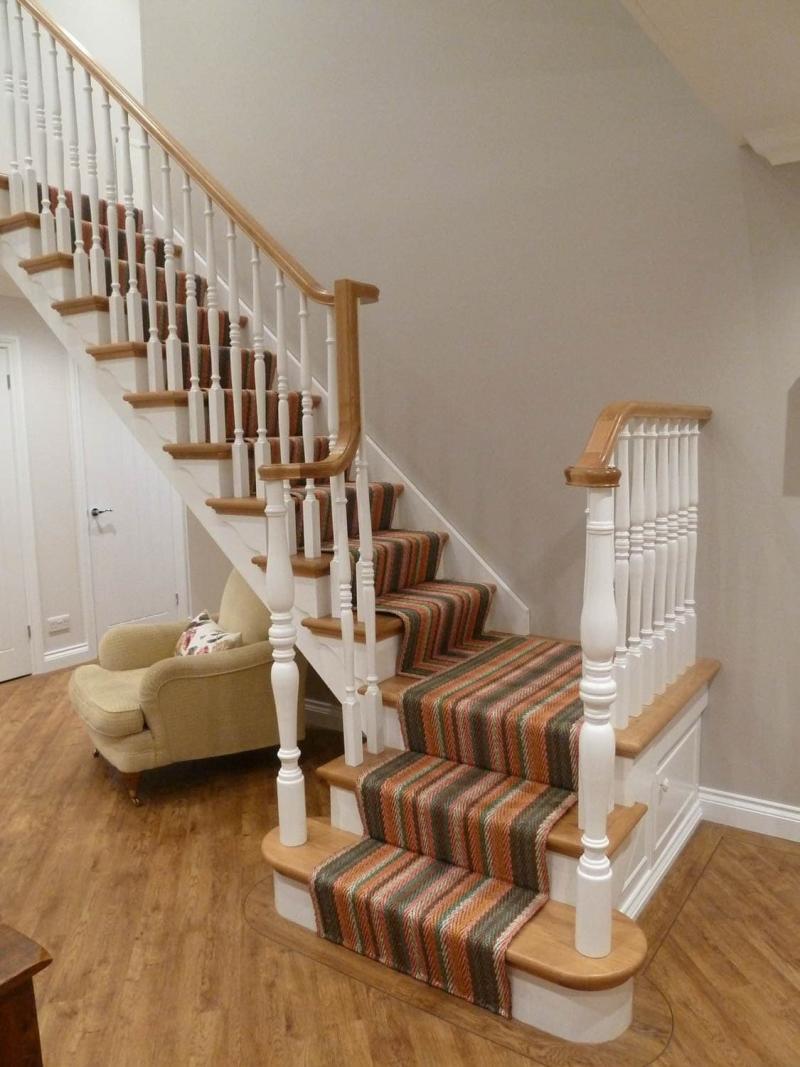
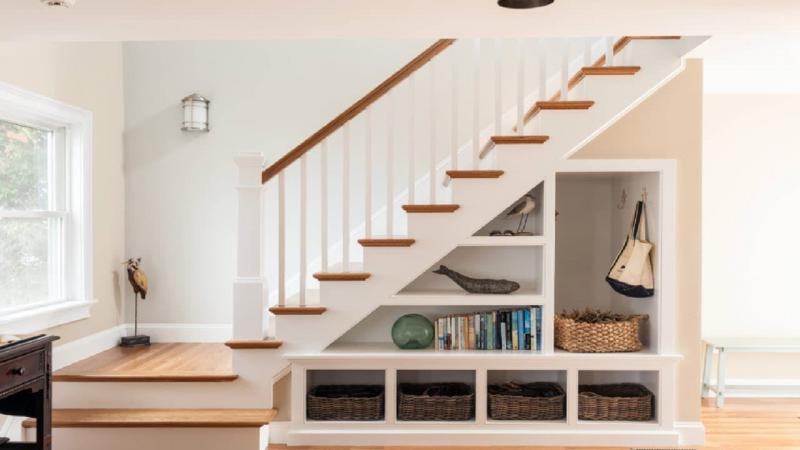
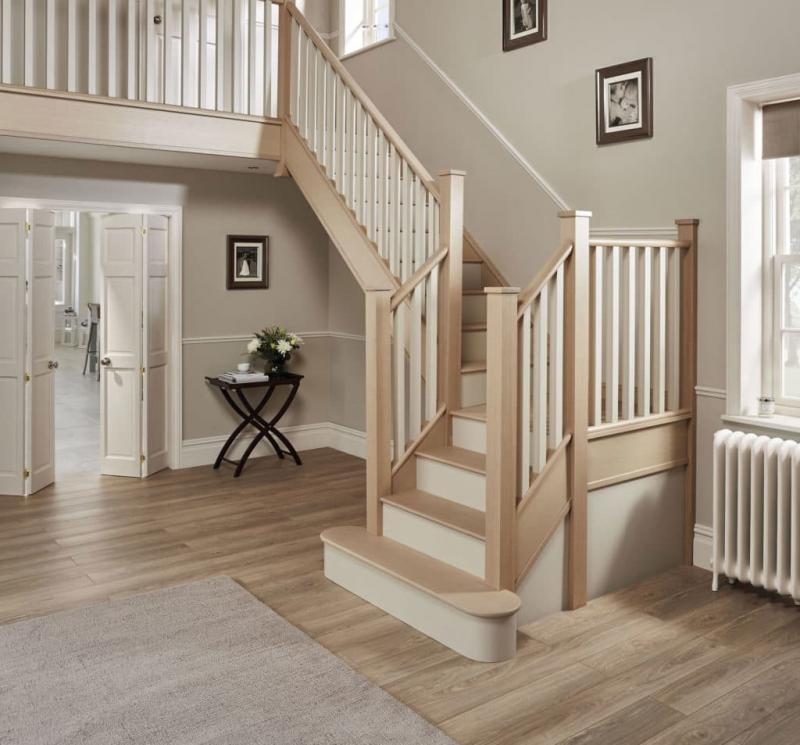

Bowstring
A bowstring ladder is a type of supporting fastening of steps, in which they are inserted with their ends into an inclined beam. Two bowstrings are often used, but in some cases a wall may be used instead of one of the beams.
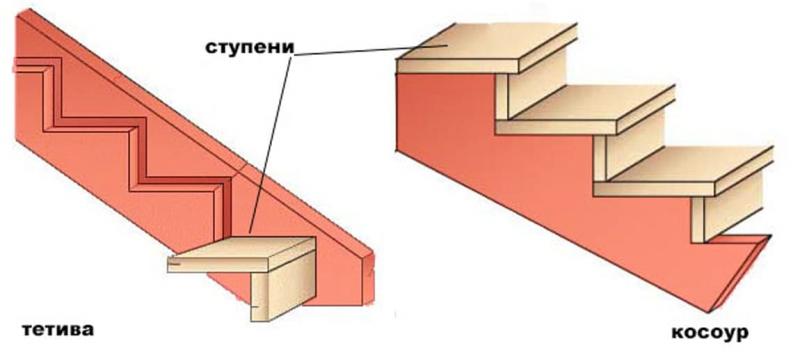
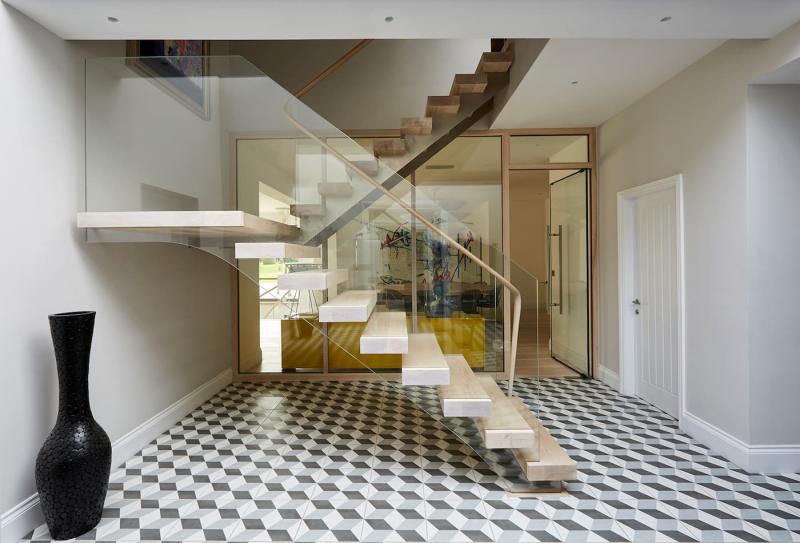
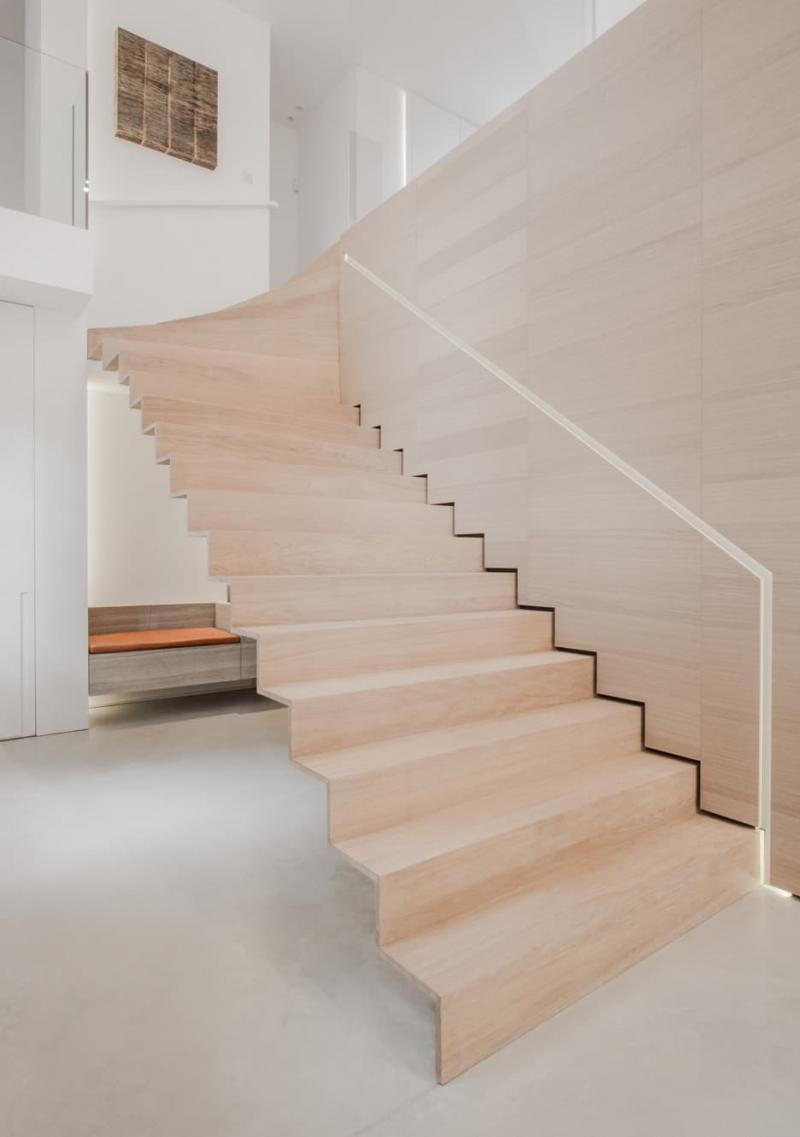
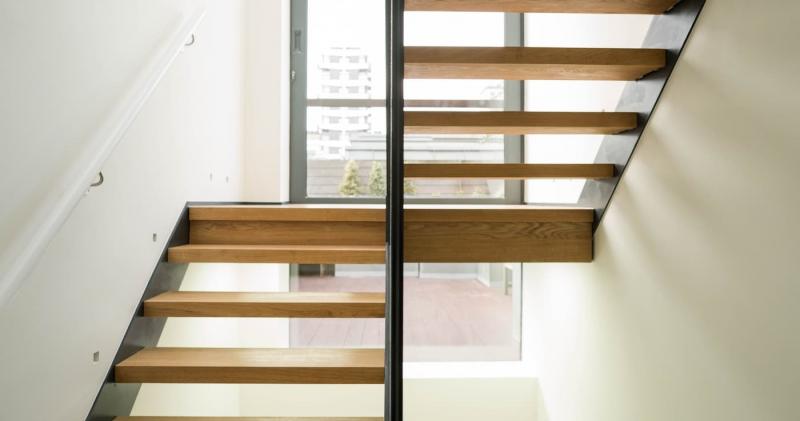

Bolza
Bolts are metal rods or brackets that fasten the steps together. Ladders of this kind are the least cumbersome. However, due to the popularity of this type of fastening in the recent past, these stairs are often associated with the word "renovation".
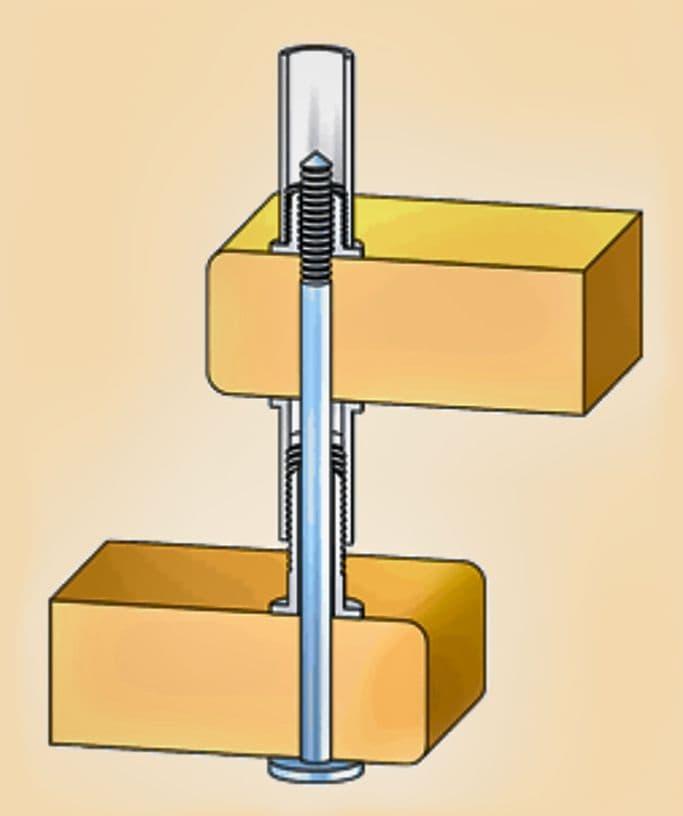
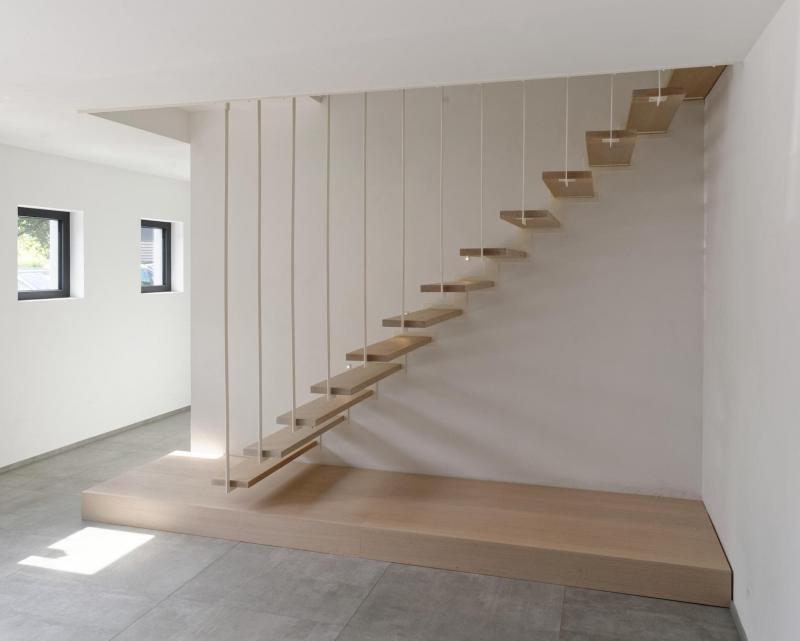
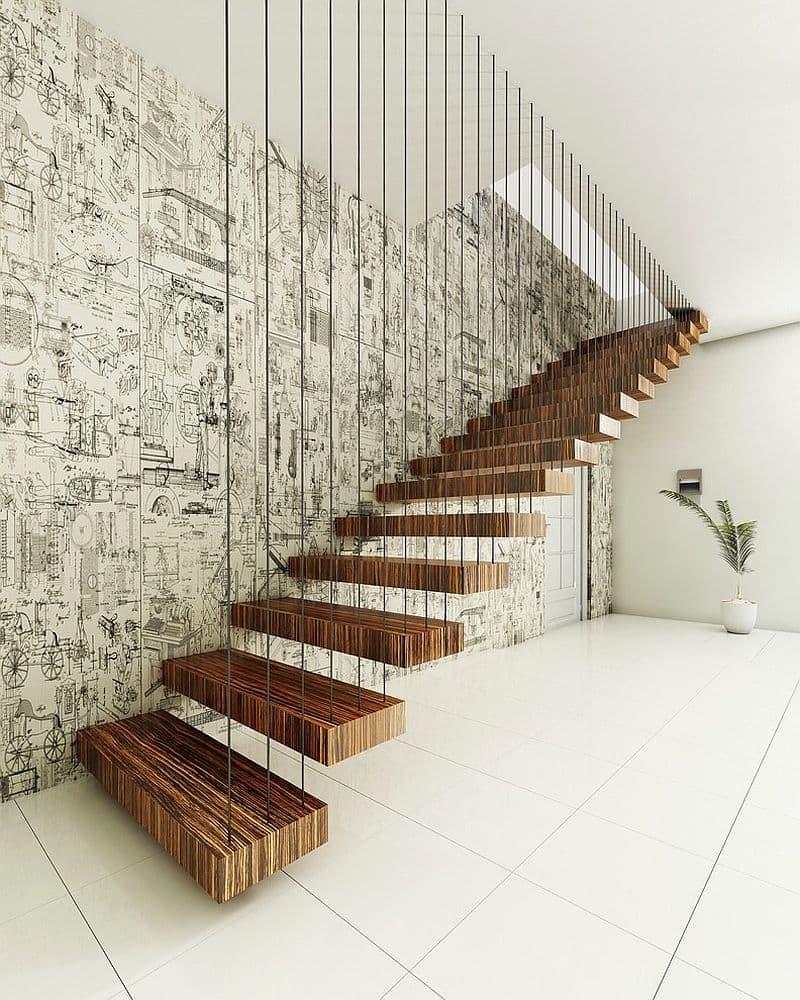
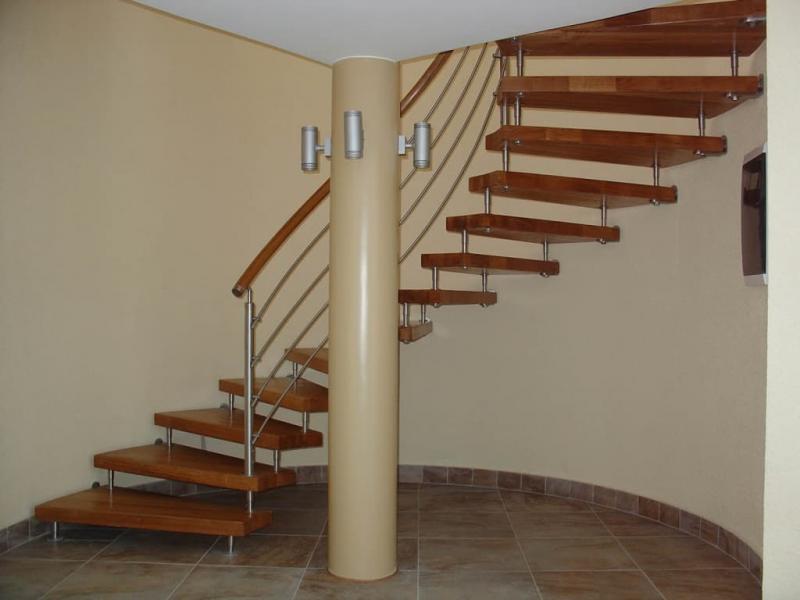
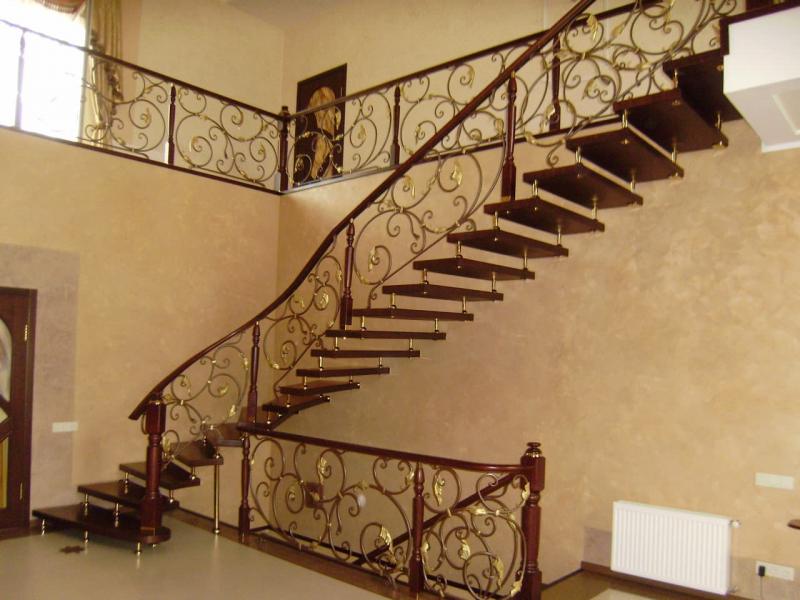
Staircase elements
Before starting a design project, you need to understand the features of each detail. A standard staircase in a cottage consists of:
- steps and supports supporting them;
- bowstrings - beams on which the end and lower parts of the steps rest;
- kosour - beams holding the steps from below;
- treads - the horizontal base of the steps;
- riser - a vertical part, which, depending on the type of product, may not be;
- boltsov - anchor bolts for wall mounting and subsequent fastening of steps;
- racks - the main bearing element of spiral staircases;
- flight of stairs - steps and beams to overcome the level in the assembly;
- railings, handrails, rods - enclosing details;
- balusters - vertical decorative and reinforcing supports.

LED Strip Light
This lighting option is actively used today in a variety of interiors. It is well suited for small rooms, narrow staircases, low ceilings. The LED strip does not need as much space as a sconce, chandelier or floor lamp does, but it gives no less light.
To achieve uniform illumination of the corridor, the tape can be placed in several places. It is usually glued under steps and handrails. If there are no sconces on the walls, a structure is attached to it, which is also glued. In the case when there are niches or pictures, they can also be additionally highlighted. The tape is very flexible, so it is actively used in the design of various interiors. Drawings on the walls lined with LED tubes look unusual. Install a motion sensor, then the light will turn on automatically.
Stair materials
The supporting structures of the stairs are made of wood, metal, glass and concrete. Ceramics, stone and mosaics are used as finishing materials. When finishing the steps, take into account that they must resist abrasion. If the steps are lined with slippery material, rough stripes are applied on the plane of the treads or carpet is laid. The railing and facing of the stairs are coordinated with the interior design. The most popular are wooden stairs: they are suitable for interiors of any style, and steel and glass are attributes of modern furnishings.

Wooden stairs are especially in demand in private houses, they are diverse, durable, environmentally friendly and beautiful. Solid wood or glued wood is used for the construction.
Wooden staircases are traditionally decorated with carved balusters and railings, as well as wooden sculptures. Forged railings and railings, as well as glass elements, make a structure of any material effective. For the design of the staircase, an entrance area with several initial steps is important. It can be oval, with an unusually designed handrail.
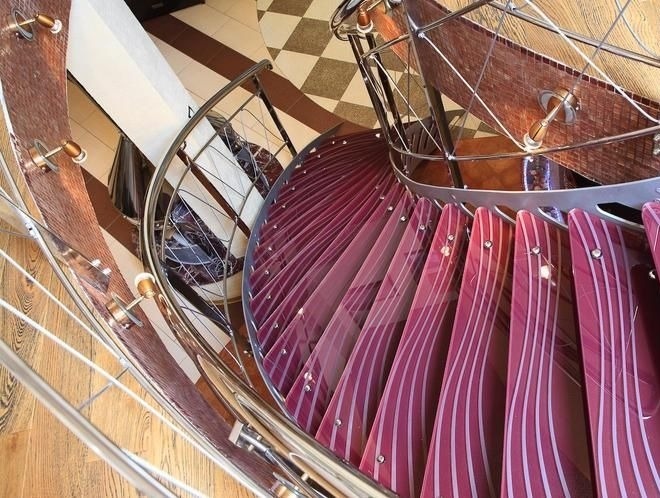
Glass stairs are made of triplex (several layers of tempered glass), metal is used for non-existent structures. Glass staircases can have a complex spatial configuration and are spectacular. Fences are made of triplex, steel, brass
Metal stairs are made from metal profiles, pipes, reinforcing steel and steel sheets. They allow you to give the structure any configuration.
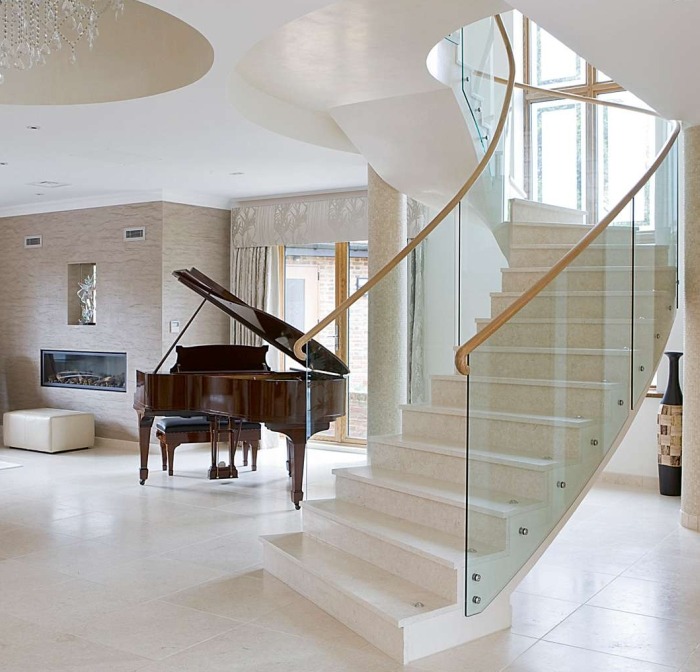
A concrete staircase can be prefabricated or monolithic. Concrete allows you to create representative staircases of complex, plastic, curved shapes. The surface of the stairs is faced with stone, mosaics, ceramics. Fences are made of stone, forged metal, steel, less often of wood
Backlit staircase design
Luminaires should fit into the overall design of the staircase, become its decoration. Their choice depends on the style of the interior. If you like classics, then forged sconces are suitable for you, each of which has two lampshades, solid or with a floral print. Such devices are placed between paintings in gold frames. If there is a lot of wood in the interior, look for lamps with wood shades.
Square spot lamps will fit into the Scandinavian interior. They can be installed in steps or installed along the stairs. They are also suitable for loft and minimalism. For the latter, pick up square light sources in steel frames. If multiple light sources are used, they should all be in the same style and complement each other.
Spiral staircase
As already mentioned, a spiral staircase in a private house takes up the least amount of space. But it has a serious drawback: it is inconvenient to walk on it, and it is almost impossible to lift anything bulky to the second floor. So they are not very popular, although they look good and fit well into any interior.
Calculation features
When designing a spiral staircase, one must take into account that in some positions, there are other steps above the head. Therefore, making small risers will not work.
The next feature is that the steps all have an unequal width - with one narrower, with the other wider. With a narrow part, they are attached to the central support (pillar), with a wide part - to walls or balusters. The standard for the width of the tread is measured in the middle part, and the wide one should not be more than 40 cm.
The width of the span is from 50 cm to 100 cm. The distance to the entire structure is doubled - a square with a side from 100 cm to 200 cm is required.
Column-mounted structure
This type of spiral staircase is the easiest to make: a pipe is placed on which wooden elements are put on - steps, intermediate cylinders, etc.
The device of a spiral staircase on a central pillar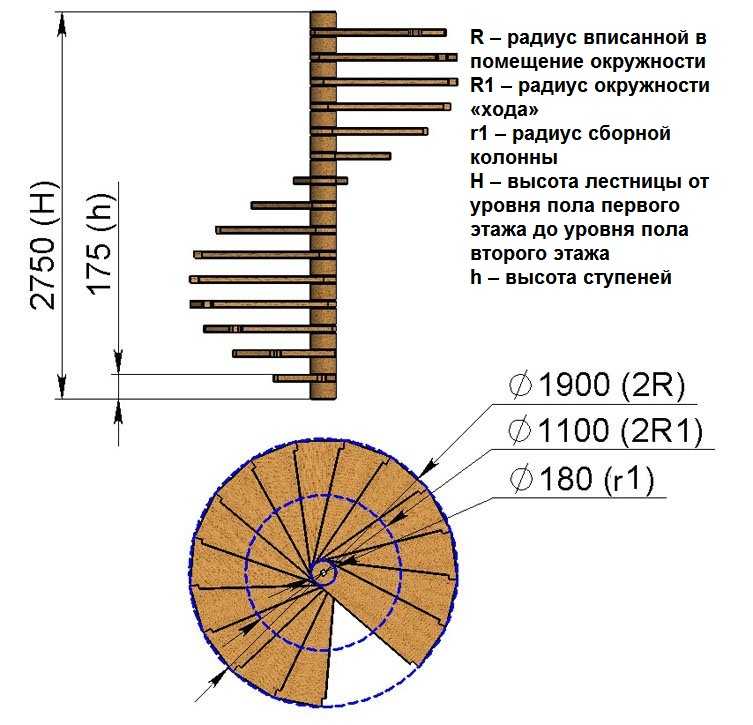
If you look in more detail, then in addition to a metal pipe (in this case with a diameter of 40 mm), steps and balusters (available in any design), there are turned wooden cylinders (segments) that set the distance from one step to another.
Elements of a spiral wooden staircase
On the other hand, the distance between the steps is maintained using saws on balusters. Steps are attached to these grooves (with glue + fasteners).
The same device, but in metal
Do-it-yourself installation of a staircase to the second floor begins with the installation of a pillar. A hole is made in the floor of the first floor and the ceiling of the second, equal to the diameter of the pillar. We insert the pipe into the hole, put on an enlarged washer, tighten the nut. Further, the assembly is simple: the corresponding elements are put on the rod, in parallel with the installation of the step, a baluster is placed and fixed.The dimensions of the steps for this spiral staircase with the specified parameters are in the drawing.
Drawing of elements of a spiral staircase with dimensions
Steps are cut from glued board or furniture board. You can use an array, but furniture quality, that is, without any defects and dried, with a moisture content of no more than 8-12%. Although glued wood is considered more reliable: it will definitely not lead and it will not crack upon shrinkage.
For an example of an assembly of a similar design, see the video. It has a prefabricated post, but you can also use a solid one, although it will be inconvenient to assemble the steps - each time you have to climb the stairs.
The construction of a spiral staircase made of metal is presented in the following video clip. For those who are friends with welding, this option will be easier.
Spiral staircase to the second floor: photos of interesting options
Spiral staircases can have a futuristic look. Such models fit well with minimalism, hi-tech and other modern trends in the design of premises With railings and without railings - your choice
In the photo on the right, a wooden spiral staircase on a curved stringer is a difficult element for execution The original shape of the steps in the form of a semicircle are very comfortable when walking Forged spiral staircases are a classic of the genre With the same design, the impression can be different Color design is also important
Types of natural lighting for staircases in cottages
There are several different types of natural staircase lighting.
In addition to lamps, glass partitions and doors can be used to illuminate the staircase space. In addition, the level of illumination of the staircase is determined by the color and tone of its finishing.
So, for example, if the walls of a flight of stairs are painted white, then in this way you can optically expand the space, make it lighter and create the illusion of natural daylight
Warm colors will enhance the feeling of comfort and coziness, which is especially important in the absence of windows next to the staircase. Dark and cold colors can be used to decorate the staircase area only if the artificial lighting is intense at any time, regardless of the time of day.
Also, during the daytime, the staircase can be illuminated by light falling from a nearby window.
Thus, the lighting of internal stairs depends on the location of the structure itself in the house, on the design and functional tasks. Each case may have its own individual approach. The main thing is to adhere to safety, not leaving the staircase unlit.
Pantry
The place under the stairs can be successfully used for arranging a pantry. Various household items, household items, canned food will be conveniently located here. On special fasteners you can place a vacuum cleaner, ironing board, mop, children's ice sleds and even a small bicycle or scooter. The pantry can be open or closed with a door.
Open structures are appropriate if they do not spoil the appearance of the room into which the stairs descend, these can be household rooms or not the front part of the corridor or hallway.

Closed storage rooms under the stairs can be located in the living room or hallway. Sometimes, within the framework of the general interior design, their doors are decorated. 
