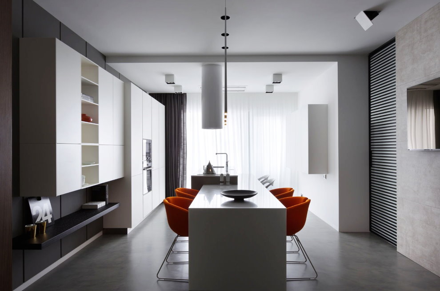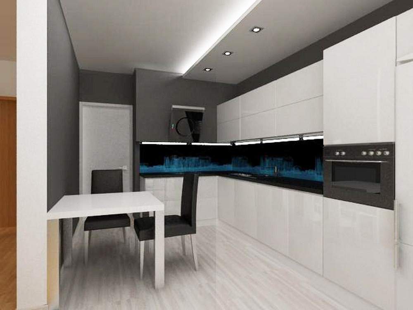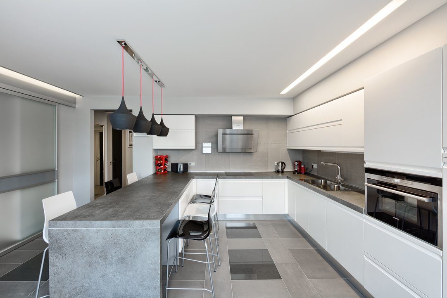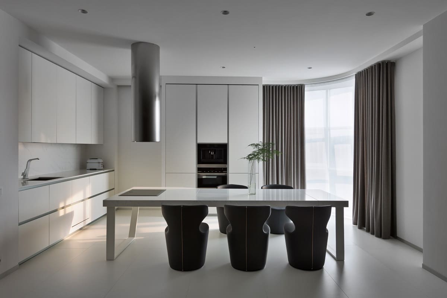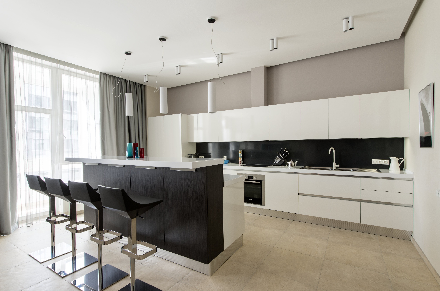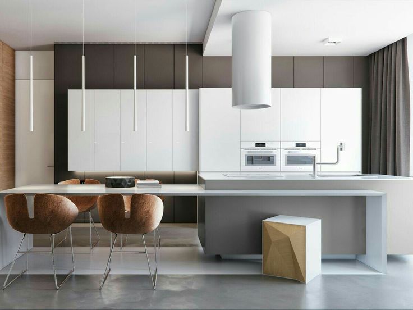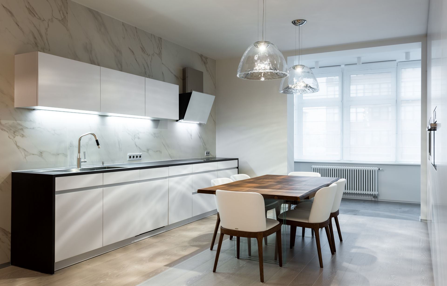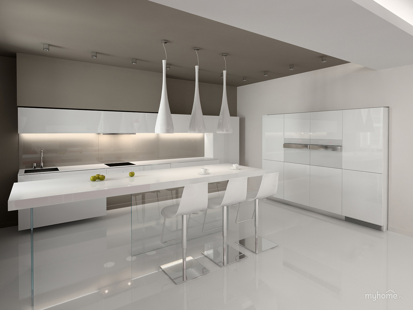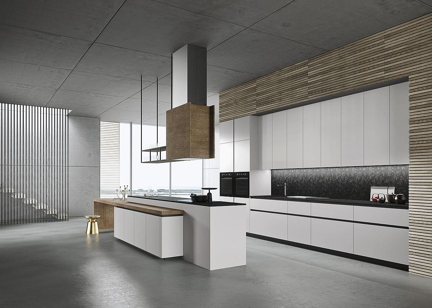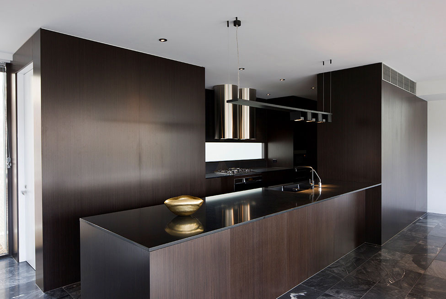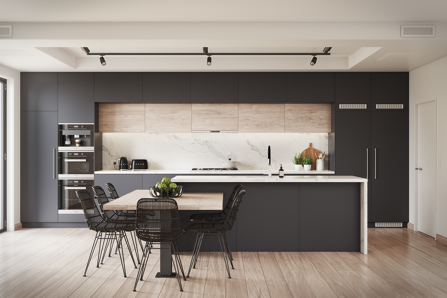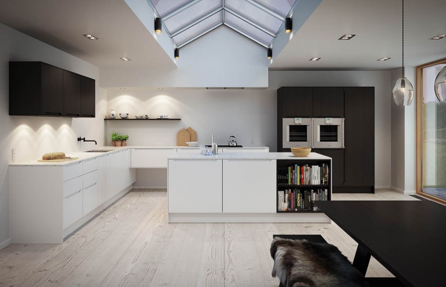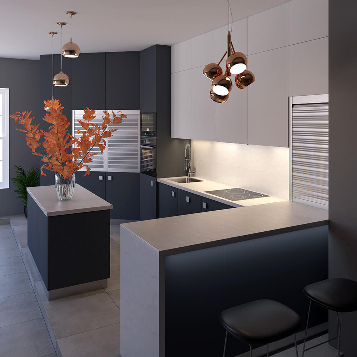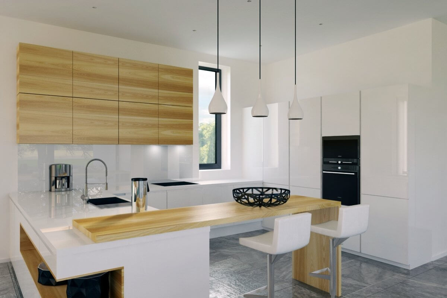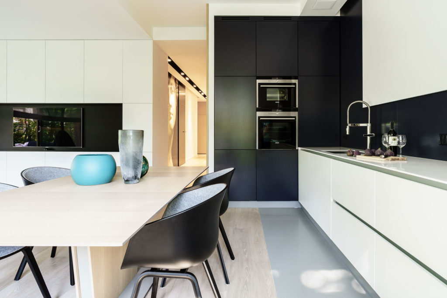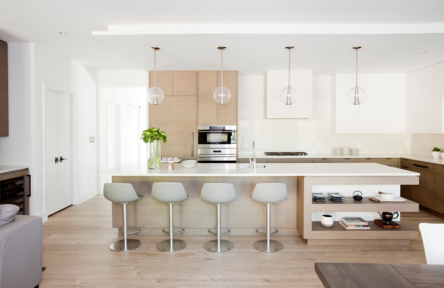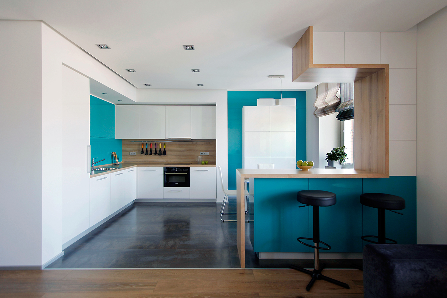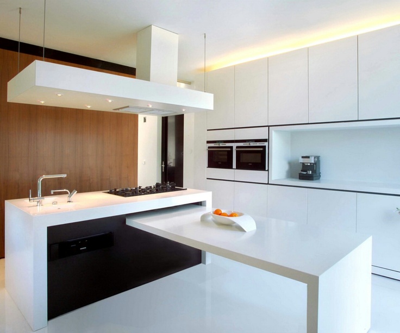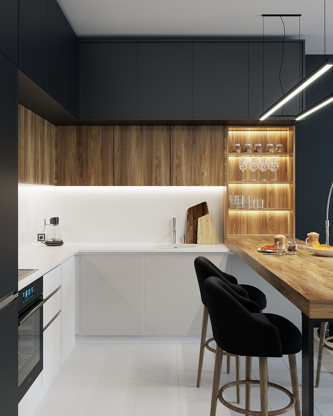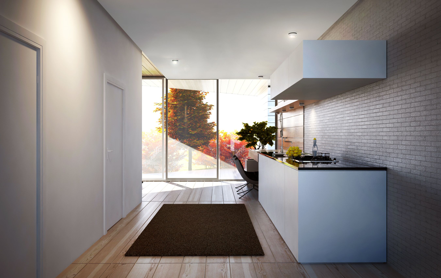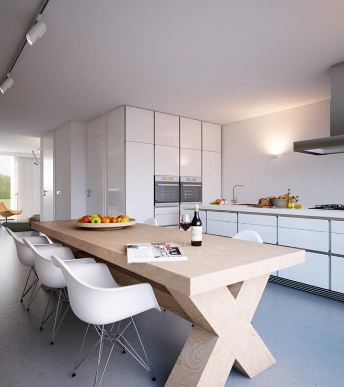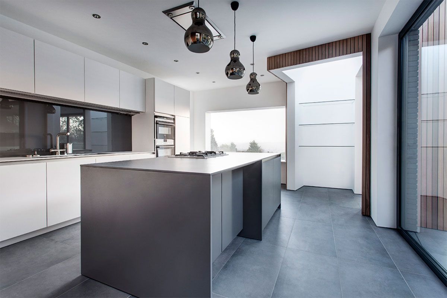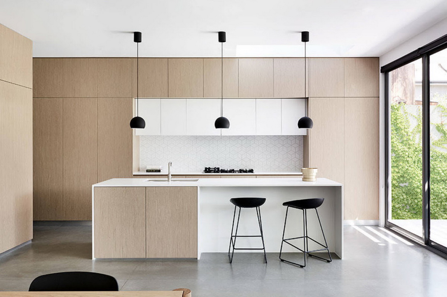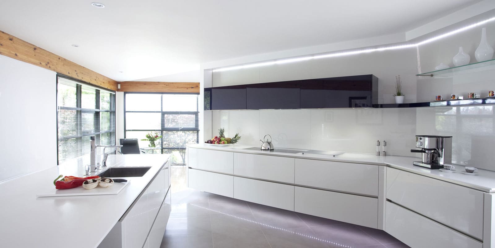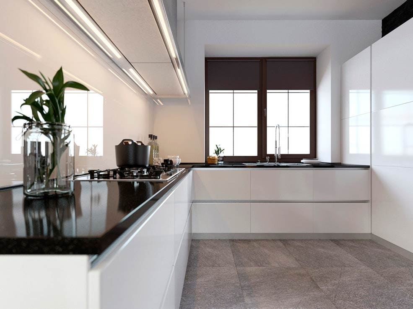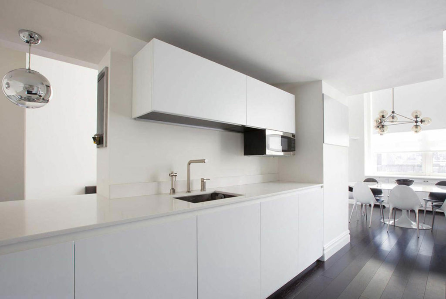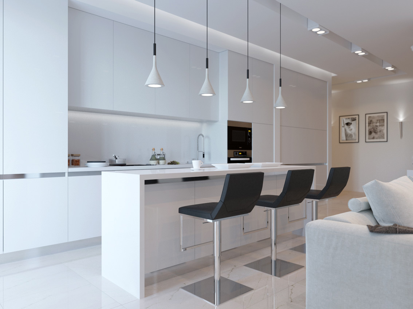Minimalism in the kitchen: how to make the space stylish and easy to clean?
Layout
The space must be open.
Minimalism tends to clean surfaces, an abundance of air. Thinking through the layout, be guided by the principle "less is more" by the German modernist Mies van der Rohe - minimalist spaces fit perfectly into this description.

Design: Leicht
Design: Leicht

Design: Poliform
Design: Poliform


Design: Zarysy
Design: Zarysy
Lots of natural light.
It is also important to carefully consider artificial light.
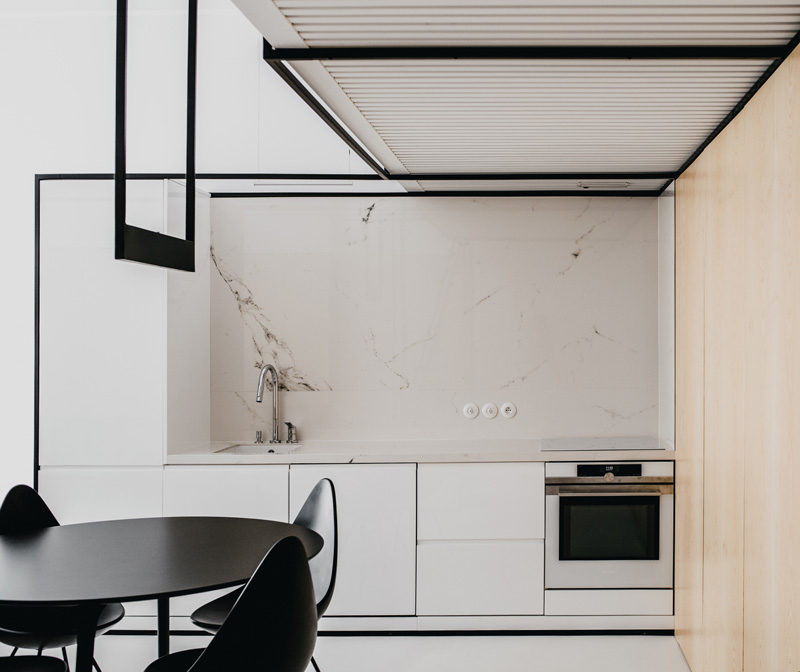
Design: MUS architects
Design: MUS architects



Design: COSMOS Prefab
Design: COSMOS Prefab
Storage - built-in, planes - solid.
The ideal minimal space is a room with readable geometry and clean surfaces, many rectangular, cubic shapes.

Design: Snaidero
Design: Snaidero

Design: Shamsudin Kerimov, Katerina Kudinova
Design: Shamsudin Kerimov, Katerina Kudinova
The layout is linear, with an island.
This is one of the most popular layouts. The larger the island, the cleaner the solution. Convenient when the island is with a built-in sink located exactly opposite the hob to facilitate movement. Corner options and ready-made headsets have somewhat lost popularity.

Design: Studio AC
Design: Studio AC

Design: Elena Gorenstein
Design: Elena Gorenstein

Design: Atelier 10.8
Design: Atelier 10.8
Materials (edit)
In the trend - facades and countertops are either monochromatic or imitating natural surfaces - stone, metal, concrete, marble. And wood is already a classic.

Design: Snaidero
Design: Snaidero

Design: Loft interior
Design: Loft interior

Design: Garde Hvalsoe
Design: Garde Hvalsoe
Gloss or matte surfaces?
Both options are relevant, and the hygiene of each directly depends on the coating. Large European factories have anti-fingerprint finishes in their range for both glossy and matte facades. In order not to make a mistake with the choice, test the sample you like: put a few prints, try to wipe it. Happened?
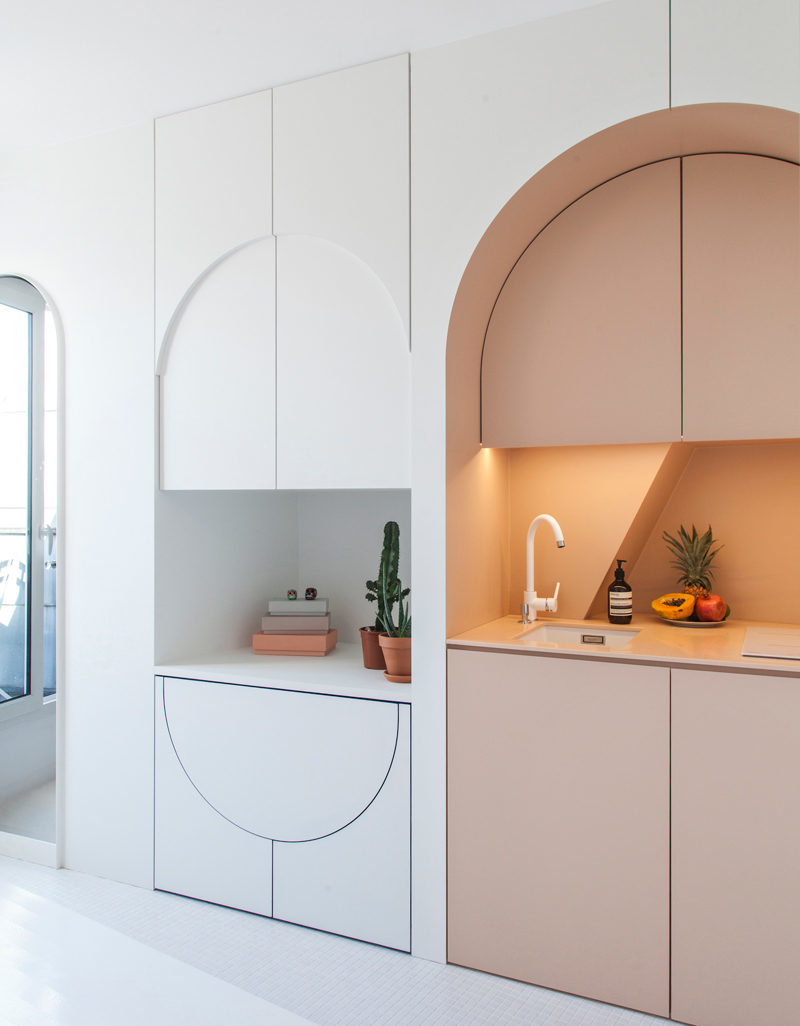
Design: Batik
Design: Batik

Design: YoDezeen
Design: YoDezeen
Color palette
Previously, minimalism was associated exclusively with something monochrome (white, gray, black) or, at most, beige. Today architects choose complex "color" shades: dark blue, wine, spruce, dusty pink.

Design: Denis Krasikov
Design: Denis Krasikov



Technique
When the kitchen design is minimalism, everything is hidden, and what cannot be hidden is masked. Columns with built-in ovens, dishwashers, microwave ovens and yogurt makers are popular, which are also minimalist and inconspicuous. But here everything is individual: since the main idea is the rejection of the unnecessary, the set of equipment is selected strictly on the basis of the "need-not-need" calculation.

By the way, if you still like to cook, you shouldn't chase clean lines for the sake of style. For example, at exhibitions, gas hobs with thick steel grates are much more common than flat induction ones: cooking on an open fire still has more opportunities.


Design: Ekaterina Raspopina
Design: Ekaterina Raspopina
What about decor?
We use it to a minimum, drawings, ornateness, relief - not about this style. Replace them with live plants in small greenhouses or pots - this is a fresh eco-trend and a must-have on the show models of many giant brands at the latest Eurocucina in Milan.

Design: Mark Sadler
Design: Mark Sadler

Design: Arclinea
Design: Arclinea

Design: Scavolini
Design: Scavolini
Zoning
In small apartments, the walls are often removed to get a fairly spacious kitchen-living room. Its minimalist interior will additionally create a visual expansion of the space. To effectively use such an area, it must be zoned. This can be done in the traditional way - with furniture.A soft corner (even if it has a laconic design) will perfectly cope with this task, delimiting the work area and the recreation area.
The decor of the relaxation area should correspond to the general style. A sofa with a back to the “kitchen” and armchairs should be chosen with wide rectangular seats, low backs and plain upholstery. The color of the cladding should not contrast with the overall color scheme.

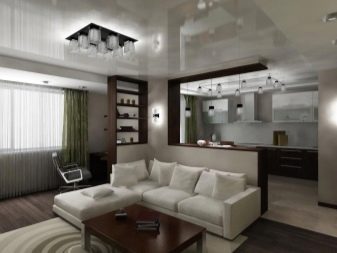
If the room is small, then it is better to install a bar counter. Chairs, of course, should be as simple as possible. By placing such a structure in the center of the space as an island, you will make an interesting accent, and at the same time you will get several clear zones: a working, dining and recreation area.
You can delimit the desired areas using light sources. Place 1-2 lamps above the seating area, which will give a lot of illumination, and mark the working area around the perimeter with spotlights. Also, the area for work can be emphasized by highlighting the apron, either with a contrasting color, or with another finishing material.
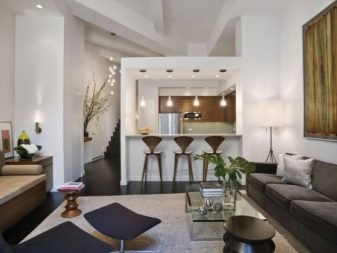
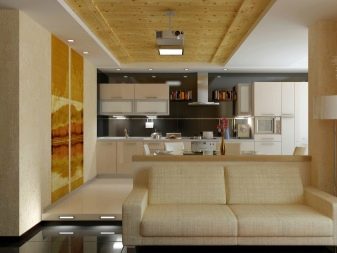
Options for unusual styles
Today stylists create all kinds of kitchen designs using creative ideas based on simplicity, sustainability and naturalness. But since the kitchen is a special place, the soul of the house, functionality, practicality and comfort remain an important aspect of any stylistic trend.
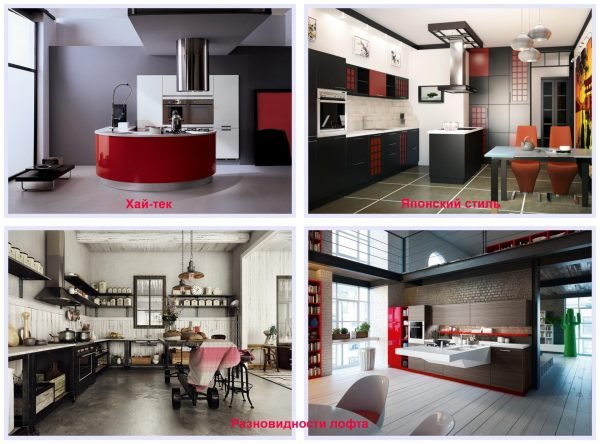
The generally accepted styles are familiar and understandable, but only moving away from stereotypes can you give the interior an original zest
Industrial glamorous loft
Loft is a fairly popular trend in the design of elite premises. His dogma is a skillful combination into a single ensemble of the old, deliberately exposed - pipes, ventilation ducts, beams, brick or concrete wall - and the modern (mirrors, the latest technology, upholstered furniture).
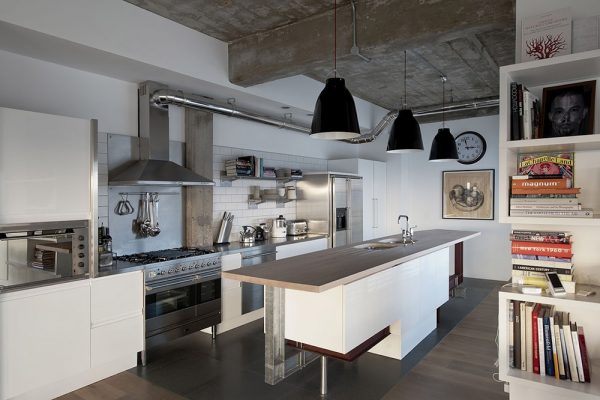
A vibrant industrial loft blends different styles in an exceptionally cohesive look
Style features
Loft is a peculiar, but recognizable style, which is based on the adaptation of industrial objects for housing, due to which it is characterized by:
- lack of partitions;
- large windows;
- high ceilings;
- a strict color palette with an emphasis on white, black, gray, brick and green colors;
- rough interior decoration;
- zoning space with contrasting cladding;
-
and also industrial communications painted in silver color as decoration.
Photo gallery: a variety of loft in the kitchen interior
Functional hi-tech
The concept of high-tech is translated as "high technology", which, together with comfort and space, constitutes the code of this style, which requires unquestioning obedience when creating an interior.
High-tech kitchens are set by the latest technology, constructivism and functionality. The characteristic features of this design include:
- Minimalism is literally in everything - right angles, simple geometric shapes and strict observance of proportions.
- Visual openness. Zoning is achieved with lighting, multi-level ceilings, glass screens and doors.
- Neutral color scheme interspersed with bright accents. The basic hi-tech tones are white, gray, metallic and sandy.
- Transformation of communication systems into elements of aesthetics.
- The use of artificial materials - plastic, steel, glass, polycarbonate and others.
- Availability of intelligent technology.
-
Almost complete lack of decor.
Photo gallery: types of high-tech kitchen interiors
Exotic Japanese style
The Japanese interior is the standard of simplicity, where all attention is paid to the harmony of body and spirit. In such rooms it is convenient to work, relax, contemplate nature through panoramic windows and meditate.
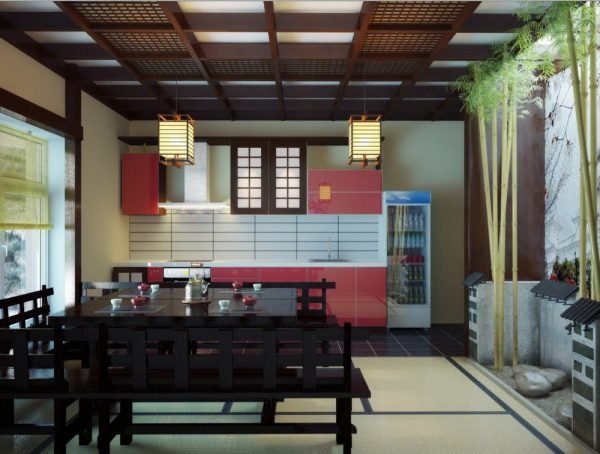
Traditional Japanese-style cuisine successfully combines minimalism, restrained colors and a simple, uncomplicated interior
Japanese style philosophy
The inhabitants of the island, feeling the lack of space, know how to appreciate every centimeter.Therefore, a Japanese-style kitchen is usually small, but as functional as possible, differing in:
- Minimalism and practicality - the Japanese firmly believe that the presence of unnecessary things negatively affects the energy of the house.
- Free layout, where the role of partitions is assigned to movable screens.
- Using natural materials - bamboo, maple, silk, cedar, rice paper.
- Natural color palette - soft light coffee shades, pearl, caramel, olive, milky and blue tones. For color accents, red, green and black are used.
-
Mobility - in Japanese interiors, a quick transformation of a room is relevant, depending on the purpose of its use.
Furniture for a minimalist room
And another important stage in the organization of a minimalist room is furniture, which has special requirements. It must be functional and rigorous. In the reception and relaxation area, you can put a large sofa with wide armrests that replace a coffee table. It is best to choose a transformable table for the holidays, which could be hidden in a closet. It can be a wardrobe built into a wall or a niche or a wardrobe with mirrored or glossy doors, which will visually expand the space. Add a TV to this set of furniture, and it will be enough for a minimalistic living room.

In the kitchen area, furniture and household appliances should also be built-in and compact, this will free up space. Handles and other accessories should, if possible, blend in with the background and not attract attention. On the border with the living room, you can organize a bar counter or put a small table. Any furniture in such a room should have a simple geometric shape and a solid color that is in harmony with the wall decoration.
So, a room in the style of minimalism is a reflection of the extraordinary and creative nature of its owner. In our opinion, such a room, by its nature, is more suitable for a lonely person than for a married couple with children. Since this style does not accept a large number of things, pieces of furniture that appear where there is a child. Such a kitchen-living room is more of a place of peace and shelter from the daily hustle and bustle, the lack of details and a clear division into zones evoke associations with a studio. And if you like this interior design, then you can safely decorate the room in this style.
In which area is it better to use
Minimalism style is a universal design direction that can be used for different premises. It is most optimal to use it for arrangement:
- Living rooms, and such an environment looks especially good in a small space;
- Offices where every thing and object should be multifunctional and versatile, and too bright or pretentious shades are not allowed. And due to the lack of decor, the mood for full-fledged work is guaranteed;
- Stores of different directions, since the use of strict furniture makes it possible to arrange goods correctly and in the optimal sequence, which can positively affect the results of activities;
- Shopping centers, as a simple and laconic style contributes to the creation of an optimal environment, where each visitor can easily find the desired store, and also feel comfortable.
Many owners of houses and apartments prefer to use the style of minimalism. At the same time, their own methods and nuances are used to decorate any room.
Room
Registration rules
Living room
It is important to properly organize the space. It is usually used for receiving guests, so it must be able to accommodate a large number of people.
Often this room is combined with a kitchen or dining room, with a lot of attention paid to zoning. Most often, a light palette or contrasting shades are chosen for the living room.For the floor, parquet or laminate is used, and wallpaper in light colors is suitable for the walls. They use a minimum of furniture, so usually only a sofa with armchairs, a TV with a curbstone and a coffee table are installed. It is considered optimal to use built-in wardrobes that blend in shade with the colors of the walls. A minimum of decor is used, but it is allowed to install a sculpture or a floor vase so that the room does not look empty.
Kitchen
The minimalism style is chosen for this room by people who are adherents of cleanliness and order. For facades, glossy coatings are used, which are easy to maintain. All furniture should be simple and ergonomic. Only functional interior items equipped with numerous drawers and other additional elements are selected. For the floor, ceramic tiles are usually chosen, which are easy to clean. The working area is also decorated with tiles, and it is desirable to complete all the details in a single color scheme. To increase the functionality of the room, you can use hidden cabinets, built-in household appliances, as well as large drawers in which all small items are completely hidden. It is recommended to divide the entire space into two zones, one of which will be for cooking and the other for eating.
Bedroom
Minimalistic interior items are chosen, allowing you to create a spacious, free and bright room in which small details are completely absent. The main purpose of the room is a long and healthy sleep, so bright colors or distracting elements are not allowed. A light palette is chosen for finishing, and multifunctional lighting is also made. The ideal is a multi-level ceiling lighting with the ability to select the illuminated area.
If you need to purchase a dressing table, then you need to pay attention only to technological models equipped with a simple mirror without a frame.
Bathroom
The minimalism style allows you to keep this room in perfect order. It lacks small decorative items or embellishments
It is advisable to choose built-in cabinets for the bathroom, spotlights, glass partitions for the shower, as well as modern bathtubs of an unusual shape. All communications must be hidden in the walls, including the toilet cistern. The flush button must be built into the wall surface. Plumbing is selected in one color with chrome elements.
 Bathroom
Bathroom
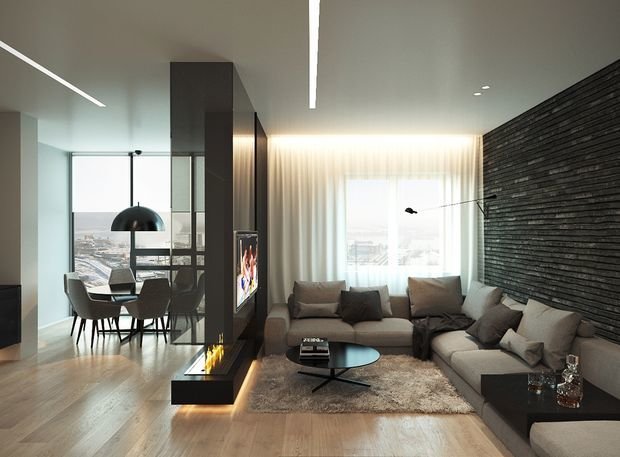 Living room
Living room
 Bedroom
Bedroom
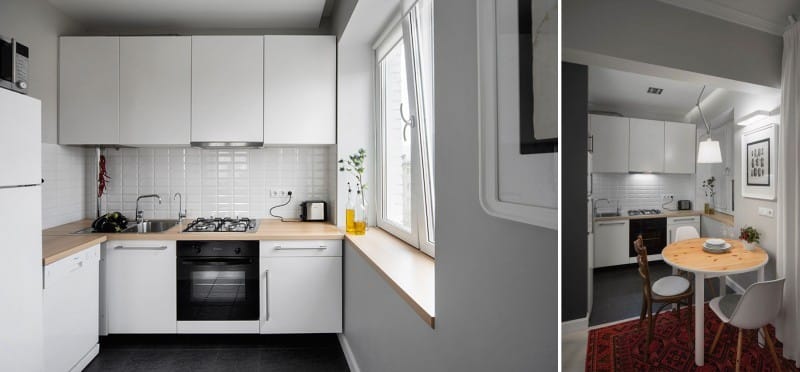 Kitchen
Kitchen
Features of furniture
Simple geometry is also inherent in furniture. Eco materials are also used in its designs. But there are other features of furnishing a room in the style of minimalism:
- There should be a minimum number of interior items. This leads to the fact that built-in shelves are used in niches, tables merge with window sills and work surfaces. The best is a folding table, chairs that merge with the design.
- The choice of a set with an island also contributes to the reduction in the amount of furniture: this detail then serves as a dining area.
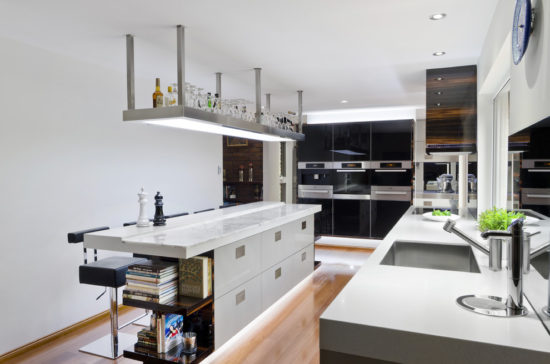 The photo shows a kitchen with an island instead of a dining room.
The photo shows a kitchen with an island instead of a dining room.
- In such an interior, low upholstered furniture is used if the kitchen is combined with the living room. The sofa should be upholstered to match the floor. You can also choose a model with the same upholstery color as the worktop and backsplash. But you cannot choose furniture with brighter and out-of-the-range colors. A cozy sofa should be inconspicuous: no decorative carved details, a small back, a wide seating area.
- When choosing a set, glass facades should be abandoned, since transparent structures are unacceptable in this case. Details are irrelevant here: the island and cabinets should not show details, utensils, dishes.
Style features
Minimalism makes it possible to get a beautiful, unique and laconic design. It is considered the ideal solution for a city apartment.It combines simplicity with good taste. There is almost no decor at all, so the main goal is to create a comfortable and ergonomic space suitable for sleeping, working or relaxing. But at the same time, the situation itself, furniture and the arrangement of interior items should be pleasing to the eye.
The distinctive features of this style in the interior include:
- Any designs: furniture, cabinet or soft, are distinguished by simplicity of design and laconic design, they do not have any unnecessary decorative details;
- In the style of minimalism, furniture is represented by numerous models, so you can find sofas, beds, bedside tables, walls, hallways or wardrobes;
- The appearance of the products is considered strict, but at the same time they look elegant, therefore they fit well even in small rooms;
- Almost all models are made with sharp corners, although the presence of rounded shapes is allowed if the furniture looks laconic and goes well with other products;
- All furnishings should have smooth geometric shapes, unnecessary details are not welcome;
- A single-color and soft color is chosen, but if necessary, a combination of two contrasting shades is allowed;
- The most stylish in this style is the hall or the kitchen;
- For a children's room, the minimalism style is rarely chosen, and this is due to the fact that kids prefer bright colors and various unusual shapes;
- Smooth and even surfaces are welcome, so the presence of numerous decorative items in the room will worsen its appearance;
- Upholstered furniture should be presented in a minimum quantity, and it should be completely devoid of different decor, ruffles and additional elements;
- Minimalist furniture is functional and all parts must be used as intended;
- Structures are often equipped with numerous shelves or drawers, which guarantees their good capacity;
- Most often, this direction in the design of a room is chosen by single people or couples, since this option is considered not very preferable for families with children;
- In a minimalist kitchen or bathroom, cleaning will take a minimum of time.
Designers and psychologists note that this style allows you to create a relaxing environment conducive to comfortable rest or full-fledged work, since there are no distracting objects. Some people prefer to turn to professional designers to decorate the premises, but if you carefully understand all the features of this style, it will not be difficult to realize all your ideas on your own.


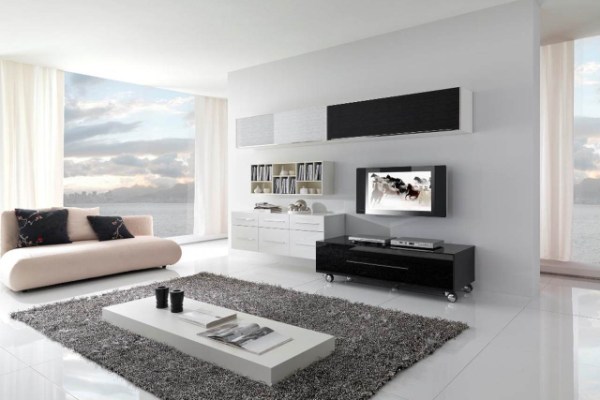
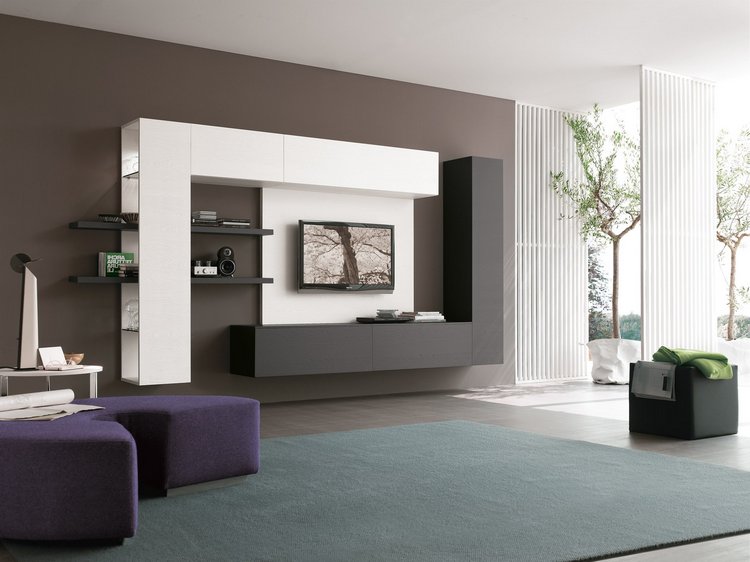
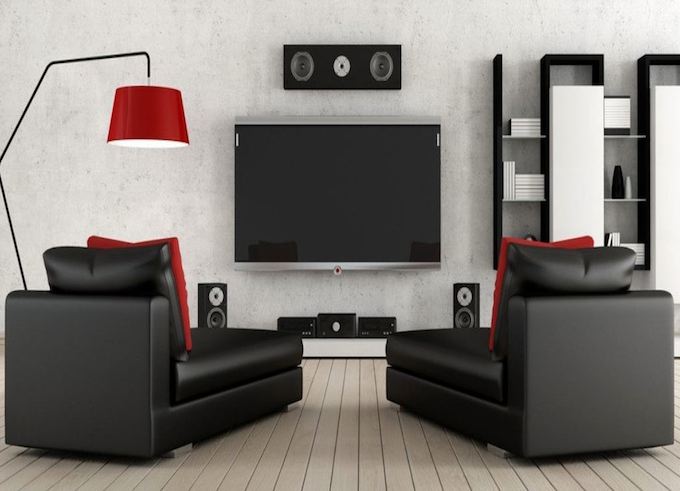
Furniture options
When choosing this style in the process of decorating a room, a lot of attention has to be paid to a competent selection of furniture. It can be created from different materials, but at the same time certain requirements are imposed on it so that it fits well into the style. If even just one design is incorrectly chosen, then this can cause a violation of style and the room will not look harmonious
Therefore, people often pay attention to special furniture sets, in which all elements are well combined with each other.
Minimalist furniture can be created from the following materials:
- Natural wood, and products from it must be painted in a suitable color;
- Glass inserts are often found in interior items, and they are usually represented by countertops or doors;
- Chromed metal parts also fit well into the interior, and usually the legs of tables or chairs are made of this material;
- Leather is perfect for upholstering upholstered furniture, creating a sophisticated and solid setting that is ideal for minimalism.
Simple geometric shapes, severity, brevity and grace are characteristic of minimalism in furniture. For the arrangement of different rooms, a variety of interior items can be selected:
- Wardrobe - usually built-in structures are purchased, the shelves of which are attached directly to the walls of the room. Such a wardrobe can be located in the smallest rooms, and due to the absence of unnecessary details, it is ideal for the chosen style;
- Sofas and armchairs - upholstered furniture should be ascetic and with strict forms. No ruffles, bedspreads, carvings or other decor are allowed. The colors are matched to the wallpaper or other materials used for wall decoration;
- Bed - even for a bed, you need to choose discreet designs, and it is desirable that they are located on a small podium. The free space under the bed can be used to store various items. It is not allowed to install a high or curly headboard;
- Mirrors - interesting and harmoniously fit into different rooms, but they should not be equipped with large or colored frames. They can act as an integral part of cabinets, walls or hallways;
- Drawers - designed for storing clothes, books or other small items. The simplest models are selected, equipped with blind doors;
- Walls - have a clear geometry and are equipped with various large compartments, small compartments and drawers;
- Tables - can be coffee tables, dining tables, or computer tables. Equipped with numerous shelves and drawers to accommodate a variety of items, dishes, appliances or magazines. They have simple and standard shapes.
Thus, a variety of furniture can be created in a minimalist style. As standard, it has a single color. All items must match well with each other and with the existing finishes.
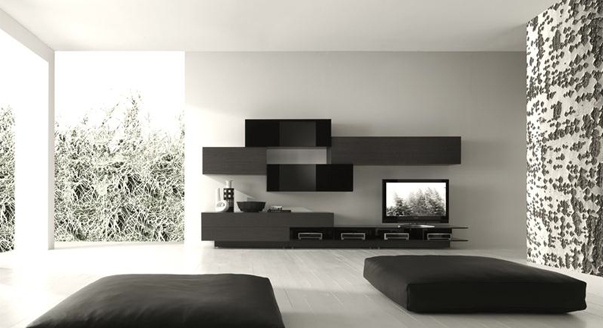 Wall
Wall
 Cupboard
Cupboard
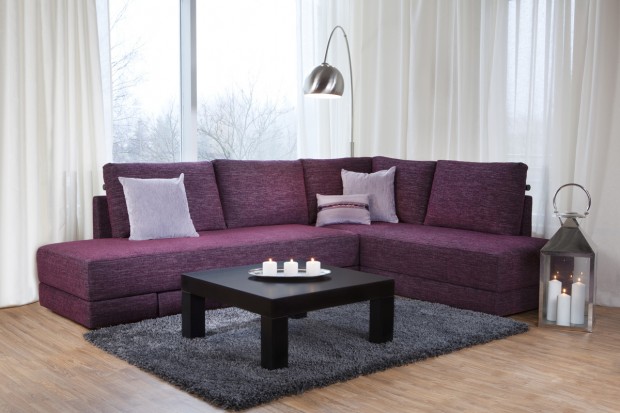 Sofa
Sofa
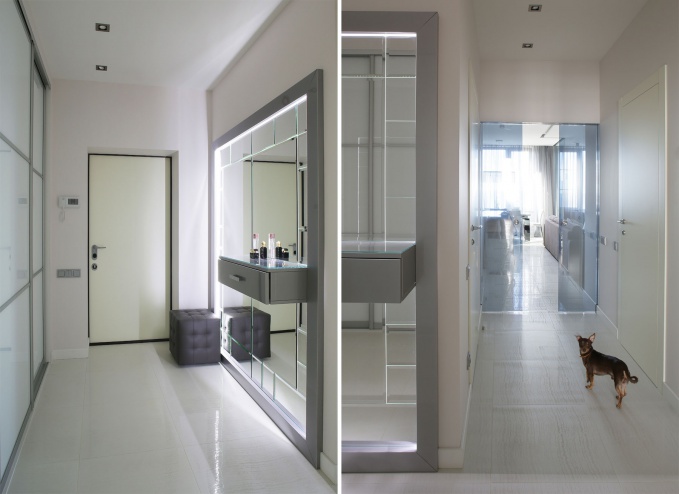 Mirror
Mirror
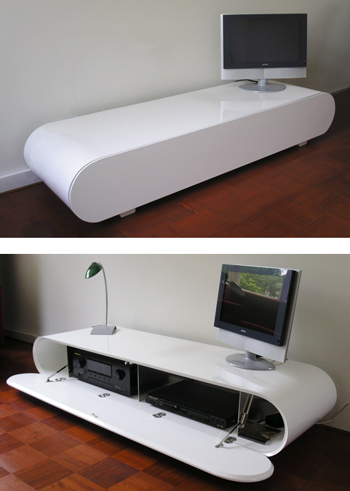 Pedestals
Pedestals
 Wall
Wall
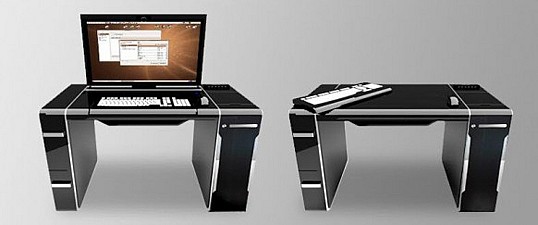 Tables
Tables
Making a kitchen or kitchen-living room in a minimalist style
Design in a minimalist style requires adherence to the rules of decor, the correct choice of materials and furniture. Therefore, before registration, the following should be considered:
- furniture in the style of minimalism has the correct geometric shape, is made of chipboard with a plastic coating, glass, chrome-plated metal, plastic. The dining table can be fitted with a glass top. Soft upholstery made of plain material is appropriate for chairs. You can zone the kitchen-living room with the help of furniture of different colors. For example, in the kitchen area, place items in black and white, and ottomans of bright colors are appropriate in the living room area. Patterns, stained glass windows, forged details and other decor are inappropriate for minimalist furniture. The use of wooden furniture is possible;
- a set for the kitchen in the style of minimalism is laconic. For a kitchen-living room, it is best to choose cabinets with bright facades that emphasize style. Plastic facades are the best solution for such furniture. At the same time, monochromatic wooden furniture options or with an acrylic coating are also popular. Glass frosted cabinet doors look more original. A worktop made of natural or artificial stone will complement a practical and stylish set. The tone of the countertop can contrast with the shade of the cabinets or match the color of the furniture. The apron often has a bright color and is one of the main accents in the interior. It can be made of ceramic tiles, glass, plastic;
- modern household appliances are great for minimalism interior. Silver, black, white appliances are harmoniously combined with laconic furniture. The faucets in standard silver color will suit any interior style. The sink can be metal or marble chips to match the color of the countertop;
- ceramic tiles are convenient as a floor covering for the kitchen.Glossy smooth options look impressive, but the slightest dirt is noticeable on their surface. Therefore, homeowners often choose matte tiles in neutral tones. By combining material of several colors, for example, beige and white, you can create a simple pattern, diversifying the situation. Linoleum and laminate flooring are also suitable for a minimalist style, but you should choose monochromatic options for such coatings;
- for the walls of the kitchen, you can use plain wallpaper or paintable coatings, ceramic tiles. The color of the walls should be monochromatic, but you can combine wallpaper in two dull shades;
- the ceiling in the interior of minimalism is often a multi-level plasterboard structure or stretch PVC canvas. The stretch coating can be glossy or matte. With the help of a two-tone ceiling, you can visually zone the kitchen-living room. An even monochromatic coating is appropriate;
- the almost complete absence of textiles characterizes the style of minimalism. At the same time, you can use roller blinds or fabric blinds in the kitchen. They look stylish and protect the room from sunlight. Blinds are more practical and are suitable for minimalistic decoration. The interior will be complemented by small plain napkins on the dining table;
- Bright dishes, a houseplant, or a small abstract painting can be a light kitchen decor. Often, only a bright apron or a two-tone ceiling acts as an accent in the interior, and therefore accessories can be simple;
- lighting is an important detail of a minimalist interior. Therefore, powerful appliances are used in the kitchen. A chandelier with a glass or plastic shade above the dining table, spotlights around the perimeter of the ceiling, lighting for the work area and recessed lights under the wall cabinets are all suitable for lighting up the space.
Photo gallery: minimalist kitchen design
The minimalism style allows you to design the kitchen yourself, using a minimum of decor and furniture
At the same time, it is important to take into account the functionality of every detail, because the convenience of the kitchen depends on it.
Kitchen geometry and layout
These two parameters are directly interconnected, regardless of whether the interior is designed in a small or large kitchen. Symmetry, strict geometry in regular shapes, clear proportions, subordinate to functionality can be used here:
- As a rule, the dining area is located either in the center of the entire kitchen, if it is not combined with the living room, or in the middle of an empty wall opposite the work set.
- When placing a dining area, corner sets are most often an island in a room. The best solution would be to merge them with the wall.
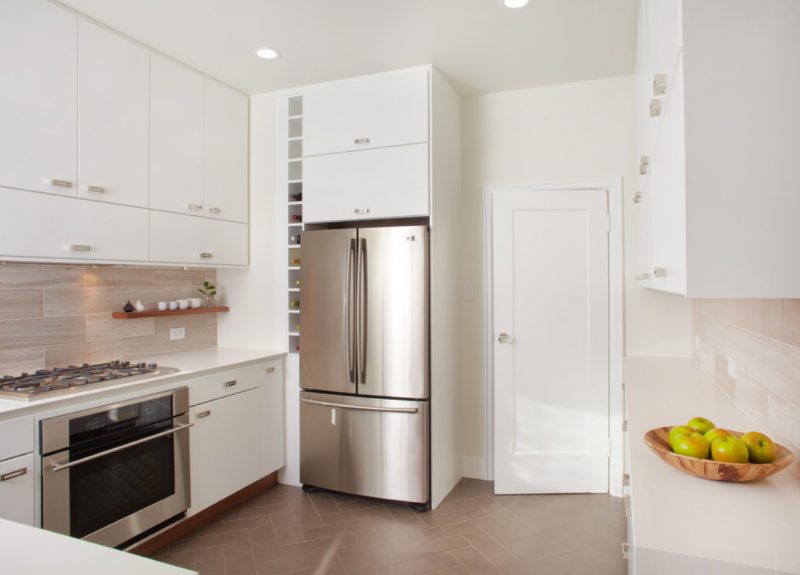 In the photo - the working furniture of a small kitchen "built-in" into the walls.
In the photo - the working furniture of a small kitchen "built-in" into the walls.
In a narrow or long room, the dining area is placed against the wall. On the contrary, there is a linear, less often - corner set. A stove is mounted in the center, or rather a hob.

