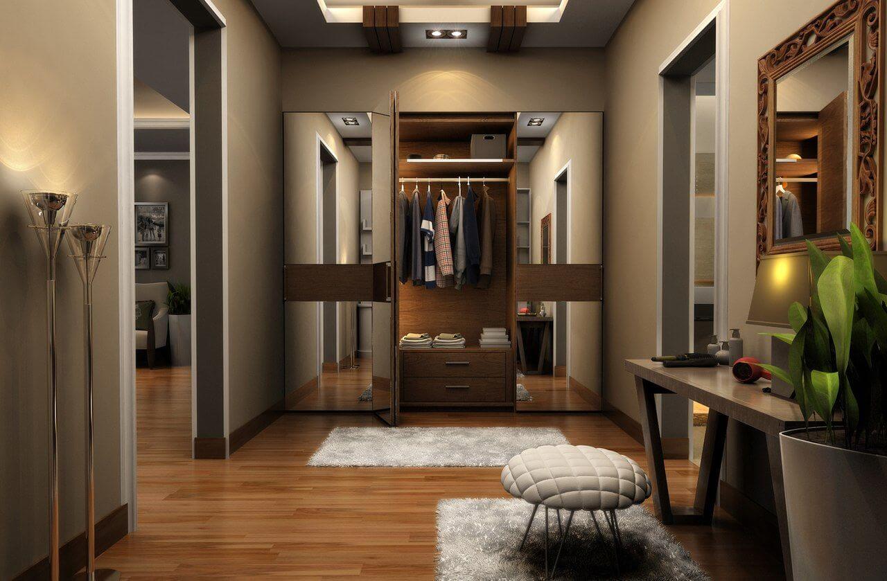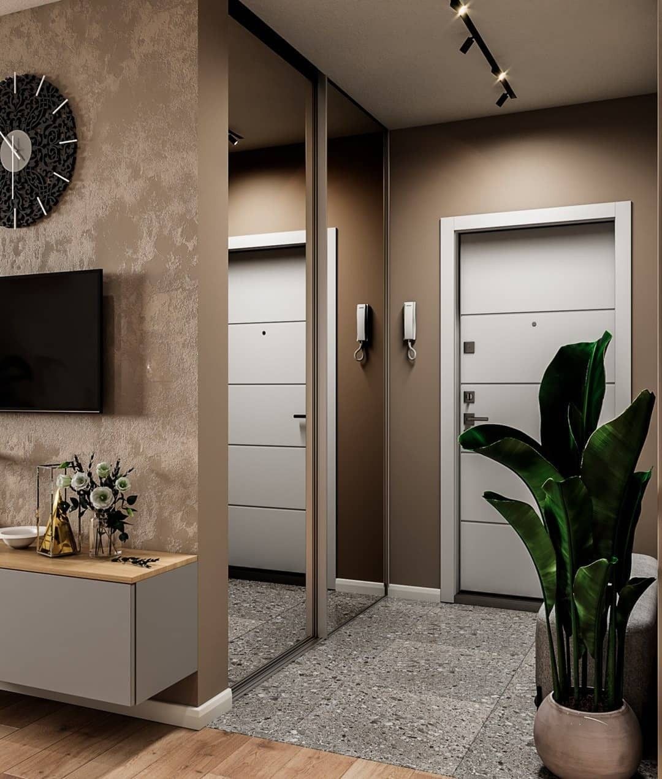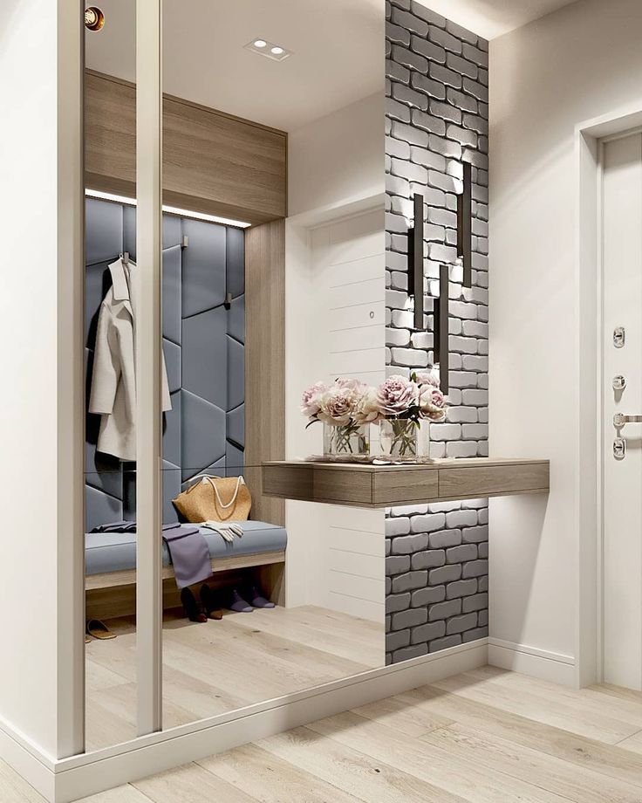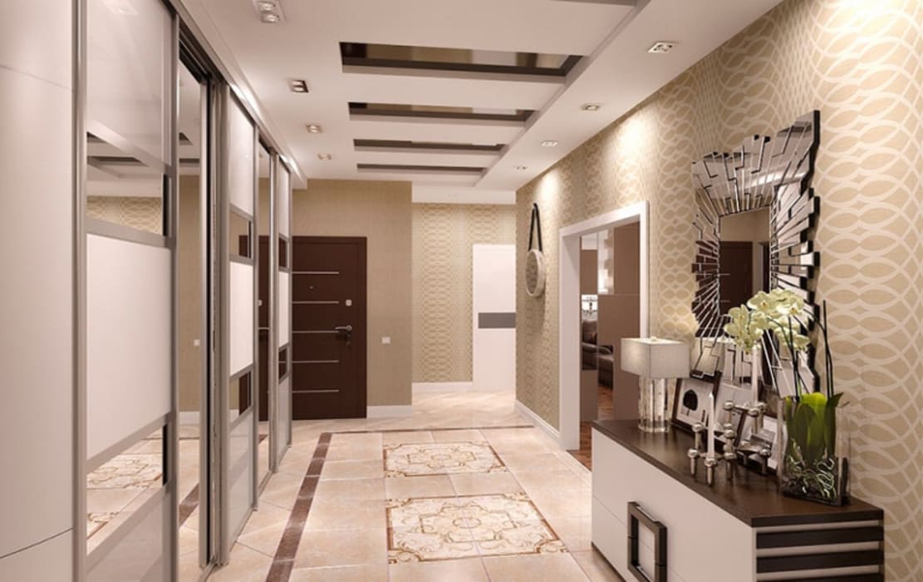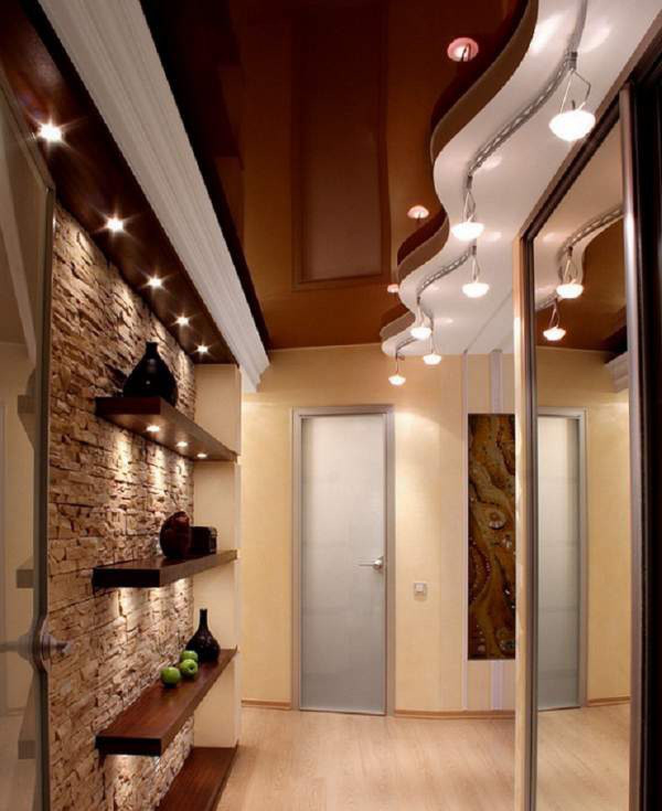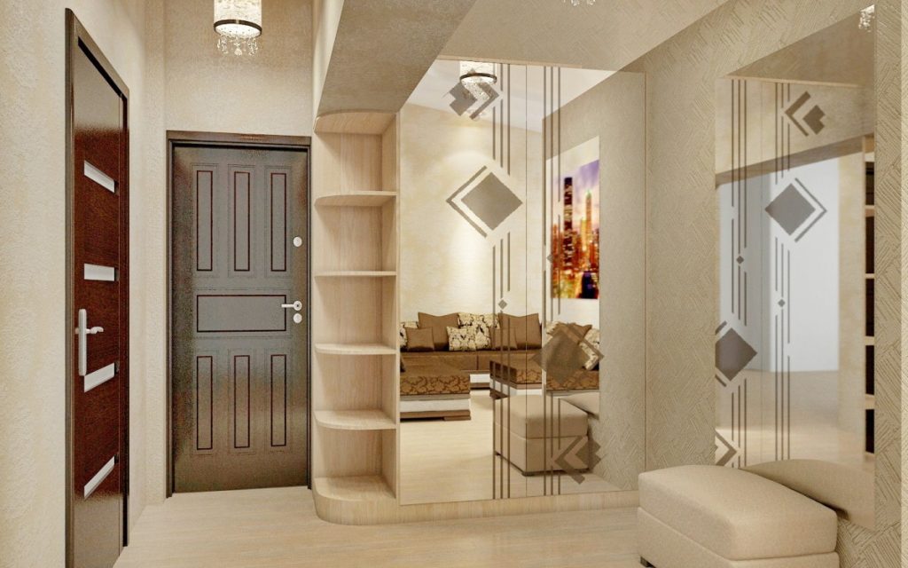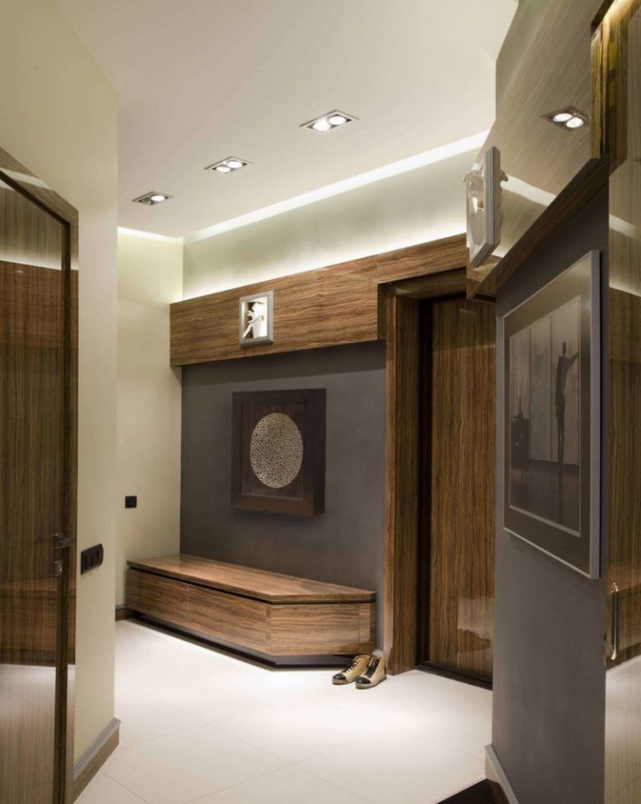How to set up: design tips
Tips for arranging the corridor:
- To visually increase the space in a small-sized corridor, mirrors, glossy surfaces and light colors are perfect.
- A small hallway with interior doors decorated with mirror or glass elements will look much easier and more spacious. You can add even more light to the room through openings without doors or arches decorated with curtains.
- In a small and narrow hallway, it is advisable to install only the necessary furniture in the form of a compact chest of drawers or wardrobe, several shelves and hooks for clothes.
- Corner structures, which are considered very spacious, are an effective solution when there is a shortage of usable space.



The photo shows the design of a small hallway in the interior of the apartment.
Examples of ready-made design solutions
Hallway design options:
- Square room design. If the front door is in the center, you can put a shoe cabinet on the side of it, attach hinged shelves at the top. It is recommended to put a wardrobe with mirrored doors on the opposite wall. Wall decoration - wallpaper with thin horizontal stripes. Floor - laminate, parallel to the side walls.
- Narrow hallway design. A shoe cabinet is placed 50 centimeters from the door, and a mirror is hung above it. A floor hanger is placed in the corner of the room. Light wallpaper or horizontal panels are used to decorate the walls. Floor - two-tone tiles.
- Room decoration in beige and coffee colors. The walls are decorated with beige brickwork or horizontal cladding boards. Floor - gray-brown tiles. The furniture is simple, open, coffee-colored, matching the color of the doors to the rooms.
- Entrance hall in Provence style. The walls are horizontally divided into two parts. The top is painted with olive paint. The bottom is stylized as panels and painted in lilac. There are white vertical skirting boards near the floor. The upper and lower parts of the wall are separated by a strip. At the top, the walls are decorated with drawings and pictures depicting flowers. Below, in square frames, a floral drawing of a pastel shade is placed. The furniture is light-colored, elegant, aged. A tall shoe tube is placed near the wall; a vase of flowers and a table lamp can be placed on the top shelf. A mirror is hung over the curbstone. A floor hanger is placed at the door.
- Corridor with colored stripes. If you can get directly into 3 rooms from a square hallway, then it is recommended to use every centimeter in such a room. Near the free wall, you can put a high bedside table, in the upper drawers of which keys and combs are stored, and in the lower ones - shoes. A rectangular (elongated) mirror is suspended above the curbstone. The walls are covered with light wallpaper, in which red, yellow, olive, coffee, cream stripes alternate. Terracotta tiles are used as flooring. A wall hanger is hung on the other free wall.
- Design of a small hallway. A rectangular mirror and a square pedestal are placed near the door, on which you can sit or put a bag. Inside there is a place for shoes. The clothes hanger is made in the form of a tree stylization with hooks on the branches. The walls are smooth, glossy, painted in a light color.
p> Share link:
Hallway decoration in Khrushchev
The hallway in Khrushchev is a narrow, long room with several doors
When decorating such a room, special attention should be paid to lighting and color scheme of the walls.
Regardless of the size of the room, minimalism is considered the most appropriate style.
A few tips:
- In order for a dim corridor to turn into a light, airy room, it is necessary to install spot lighting on the ceiling and walls, hang mirrors.
- The color scheme of walls and furniture should match and appear in light colors.
- A white or beige stretch ceiling and a light floor covering will help to increase the space.
- It is better to replace a bulky wardrobe with small shelves, a hanger and an ottoman.
Suitable for the design of the entrance area and the Scandinavian style, combining simplicity and environmental friendliness.
Common mistakes
In the process of arranging a hallway with a small area, it is easy to make mistakes and misuse the free space. The most common mistake is cluttering a room with unnecessary furniture and decorative elements. Also a mistake is the lack of harmony of the hallway design style with other rooms in the apartment.

Not understanding the basics of design, many are trying to combine several styles in the room that differ in direction. As a result, the space looks congested and inharmonious. Other errors include the following:
- Dark finish. The use of dark shades makes the room gloomy even with sufficient lighting, which visually narrows the space.
- Bulky furniture. Large cabinets hide space and at the same time perform a minimum number of functions. It is better to use small-sized multifunctional pieces of furniture with built-in mirrors and sliding doors.
- Lack of shoe racks. Without putting a separate cabinet for shoes, you have to leave them on the floor. As a result, the room becomes dirty and looks cluttered.
Modular furniture in a small hallway
A few more useful tips, let's say about modular furniture in a small hallway. Such furniture "ensembles", as they are popularly called, are now in trend. The hallway, assembled from several lockers, will be as good as ever.
The ability to assemble the set you need from one series of lockers is everyone's dream. It is especially beneficial to make custom-made modular furniture, then the question of the selection of modules will be resolved by itself.
Modular type-setting furniture systems make it very easy to satisfy the tastes of all buyers.
Both in a narrow corridor and in hallways of a different plan, the wardrobe fits perfectly. Its sliding mechanisms will allow you to avoid moments when open cabinet doors cause inconvenience, making it difficult to pass. Sliding ones are much better, and it will be possible not to select a mirror for the hallway, because the doors of the wardrobe can be made mirrored.

Important! You can choose completely different pieces of furniture for the hallway, but remember that in the case of the hallway, we will be talking about not very big things. Equally important is the fact that you need to choose the maximum transform-options .. To summarize the above, you can use one word - experiment
After all, knowledge of the rules does not exempt from the flight of the soul and fantasy. And time has shown that stereotypes need to be broken. So why don't you be the first? Good luck with your design experiments!
To summarize the above, you can use one word - experiment. After all, knowledge of the rules does not exempt from the flight of the soul and fantasy. And time has shown that stereotypes need to be broken. So why don't you be the first? Good luck with your design experiments!
Another small selection of photos:
Nuances and pitfalls
In order not to crumble in thought along the tree, we will name the three main whales that are the most problematic in the design of the hallway - size, height of ceilings, lighting.
Let's start with the size of the room. Remember the saying that size doesn't matter? In our case, taking into account the dimensions will be extremely relevant. The main thing is to skillfully use the space that is available.
Accordingly, a number of dreams will have to be discarded.For example, about a large wardrobe, additional pieces of furniture, without which the room will be fully functional and no frills.
You can visually expand the hallway with the help of light tones of the walls of the room and the furniture present; by organizing an open passage (replacement with an arch) to adjacent rooms.
Think over everything based on the size of the room. It is he who should become the starting point when putting forward ideas and making decisions.

Ceiling height and light are the next two pitfalls with their own nuances. But let's look at them together, because they are often interconnected.
Dark? Add light. Low ceilings? Nobody canceled the backlight! In addition, the option given above will also help - organizing an open passage. Or installing doors to adjacent rooms with glass inserts. Doors like these will add some light.
 Design of a small narrow hallway in an apartment, photo
Design of a small narrow hallway in an apartment, photo
Style features and decor
The style of the hallway should flow smoothly into the style solution of other rooms. There should be no contrast between the design of the corridor and the rest of the premises. In the design of the hallway, some features from the style chosen for the whole house are used.
High tech
This style is characterized by the use of modern layout, latest model technology, multifunctional furniture of simple but unconventional design, ultra-modern materials for wall, floor and ceiling decoration.
When decorating a hallway, it is important to remember the principle of minimalism. High-tech style involves the use of plastic, glass, chipboard, chrome parts
Basic shades: gray, white, light brown.
Classic
This style is characterized by strict proportions, symmetrical compositions, the use of natural, expensive materials for decoration. Furniture - antique and sophisticated or modern and elegant. When decorating a corridor in a classic style, it is recommended to use light colors.
If the area allows, you can diversify the interior with stucco molding, plaster sculptures. The effect of luxury is achieved through the use of gilding, silver, crystal, porcelain. For wall decoration, choose decorative plaster or wallpaper. The ceiling should be smooth and white. Artistic parquet, mosaics or tiles stylized as marble or stone are laid on the floor.
Minimalism
This style is perfect for decorating a small square hallway. Minimalism is a maximum of free space and a minimum of items. Furniture - only the most necessary, multifunctional. Lighting - hidden, point, diffuse. To decorate the hallway, two basic colors are combined - gray and white. The furniture is light, elegant, simple in shape.
African
This style is native to Africa. It is characterized by warm colors. When decorating the interior, the following colors are played up: sand, ocher, orange, light brown, beige, yellow. The African-style entrance hall seems to be filled with sunlight. Even white should have a creamy or creamy undertone.
The furniture is dark wood, rough, with African ornaments. To decorate the walls, pictures are used with the image of tigers, lions, zebras, as well as masks, skins or imitation of leopard, tiger fur.
Japanese
Minimalism is considered the basis of this oriental style. For interior decoration, ethnic accessories, paper screens, partitions, a minimum of furniture are used. The hallway is made in beige-brown or gray-ocher colors. Only the most necessary interior items should be in the corridor. The furniture is elongated, compact, squat in shape.
Mediterranean
To recreate this style when decorating a room, it is recommended to use warm, sunny and marine shades. Preferred colors: olive, terracotta, yellow, turquoise, blue, sand. Tiles, laminate, bleached wooden boards are laid on the floor.The walls are plastered and painted in a light color. Mosaic is necessarily used as a decoration. Furniture - simple, made of natural wood or chipboard, laconic look, with open shelves.
Provence
The design of the hallway in the Provence style is performed in warm pastel colors. The furniture is elegant, aged and worn. The walls are finished with light-colored plaster. You can paste over them with wallpaper in a floral pattern in pastel colors. Tiles or aged wooden boards are used as flooring.
This French style should give the interior the look of a country country house. For decoration, use lace napkins, textiles with a floral pattern, vases, figurines, fresh flowers.
Organization of lighting
Correctly selected lighting will help make the hallway brighter and more comfortable. Spotlights can be used in the corridor on the ceiling. They are placed in one row in the center or in two rows at the same distance from the side walls. You can hang a sconce or a spot lamp near the mirror. LED lighting can be installed at the base of a cabinet or shoe cabinet.
It is advisable not to use a suspended chandelier located in the center of the ceiling in the hallway. It is better to screw an LED lamp with cold light into the lamp near the mirror. With this kind of lighting, you can see the natural complexion and the quality of the make-up. It is better to make the main light yellow, it is more comfortable and more pleasing to the eyes.
Room decoration options
No matter how designers try to deceive their eyes, it will not work to physically increase the area of a small corridor. However, the use of light shades in finishing materials, as well as the presence of arches, mirrors, lighting fixtures in the room, a minimum of functional furniture, will allow you to achieve the illusion of volume and spaciousness.

The hallway, regardless of whether it is small or large, narrow or square, is the face of the house.
Ceiling decoration
In a square room, it can be just white plastered with a spectacular chandelier in the center, tensioned with patterns or patterns and spotlights, as well as slit lighting around the entire perimeter.

The design of a square hallway offers more options than a narrow dark corridor.
A very interesting option is a suspended ceiling, consisting of several tiers, with built-in light windows and a lighting system. In skylight windows, frosted glass can be replaced with colorful, spectacular stained-glass windows, which will not only decorate the ceiling, but also make the corridor a highlight of the apartment.
Floor finishing
The floor covering in the hallway should not only be beautiful, but also practical. The most common option is ceramic tiles. It perfectly tolerates any load and dirt, is easy to clean, resistant to mechanical damage and scratches.

There are some features of this form that must be taken into account when choosing the color of decoration, style, furniture arrangement.
Linoleum is the most economical and fairly common material; it is distinguished by a variety of patterns and color palette. The main thing is to choose a coating of sufficient density and thickness.

If you place the accents correctly, you can create the feeling of a free and large room, even in a small square hallway.
Laminate flooring is better than linoleum in terms of environmental qualities, but for the hallway you need to select moisture-resistant options. Such a floor will last 10-15 years.
Wall decoration
The choice of finishing materials for walls in a square hallway will depend on the style and personal preferences of the owners.
If the room is small and does not have natural light sources, it is better to pay attention to materials of light shades.

There is no need to clutter up the hallway with furniture, even if its area is large enough.
One of the walls can be made completely mirrored: it will correct the space and make it more voluminous, fill it with light.This mirrored wall may well become sliding wardrobe doors - this solution is ideal for many styles.

Ideally, it is best to get by with the minimum required items.
Various types of plaster will look perfect in a large room. Small fragments of walls in a compact hallway will not convey all the beauty and unusualness of such a non-standard coating.
For modern styles, brickwork is relevant. It can be completely different: from rough and painted white, to perfectly matched bricks of natural natural shades.

Shades, ornaments and patterns should be in harmony with each other and correspond to the general stylistic concept.
Wall decoration can be made from cork, wood panels and even laminate. Recently, textured paints have been quite popular. They allow you to achieve effective results in a short time, and some types do not require perfect alignment of the walls and are able to mask minor defects.

The most common and cheapest finishing option is wallpaper, which is also distinguished by a variety of designs.
Stylish design features
Few things are required in the hallway. But even wall decoration can convey the character of the house.
Hunter-Old Russian
The popular interior style combines elements of folklore and country:
- log walls, wooden beams on the ceiling give the house the appearance of a wild log house;
- rough textures, furniture made of raw timber;
- dark wood;
- forged decor - a wheel chandelier with candlesticks and chains, sconces in the form of torches.
In the setting, wicker boxes, a patchwork curtain on the window, carved patterns with pagan symbols on the furniture are appropriate. The entrance hall in a private house is decorated with weapons, heads and horns of animals, and hunting attributes. Artificial stuffed animals are used for decoration.
Classical
Style elements:
- natural materials - stone flooring, wood paneling and furniture;
- basic colors - black, white, pastel;
- stucco decoration - frames, pilasters, arches.
Leather upholstery, gilding, crystal pendants on chandeliers and sconces correspond to the classic style of the interior. In the setting, symmetry and smoothness of the lines can be traced. The classic looks luxurious in large hallways and connects the design of other rooms.
Modern
Neoclassicism echoes Scandinavian and minimalistic design. Specific traits:
- geometric lines - furniture with right angles is combined with round lamps and pillows;
- wood, metal, stone finishes are softened by greenery and flowers;
- bright accents on a general neutral background - pastel, gray-white gamma of walls and furniture decoration is diluted with a colored panel, a bouquet of orange gerberas on the table or a contrasting curtain on the window.
Objects that serve as accents are borrowed from other styles: plant vases with ethnic patterns, a colonial wicker table, a bench, neon lamp tubes. But, as in the classics, the setting is subject to symmetry.
Start: planning
In order for something to be born, you need to strongly desire it and, of course, make every effort to bring it to life. As for our topic today, there would be a fantasy, but there will always be opportunities.
Where do you start? Of course, with an idea. And then do the planning. The fact is that no matter how good an idea comes up in your head, you need to present it on paper. This will make your family more understandable and, in addition, you yourself will clearly see how everything will look.
It often happens that the transfer of an idea to another plane makes it possible to look at it in a completely different way. And additional consultations with your loved ones and repair specialists and the arrangement of housing in general can radically change everything. So the conceived is born, it becomes a reality.

In addition to the help of your loved ones and advice from the "sharks" of design, you can get a lot of good ideas from numerous sites, catalogs, shops, etc.The main thing is to adapt the seen idea to your hallway and, overcoming unexpected problems that usually arise due to the size of the room, the number of corners, the shape of the room, to achieve the desired result.
Note! The design of a small narrow hallway in the apartment and the design of a square hallway will be made out with a completely different approach: although the ideas may be the same, the shape of the premises makes its own adjustments from the very beginning. Therefore, be vigilant and think it over well! Design of a small square hallway, photo
 Design of a small square hallway, photo
Design of a small square hallway, photo
A special place in the layout will be occupied by a small entrance hall in a one-room apartment. The design of such a room is complicated, because the square in such apartments is already small. It's not even worth talking about the "Khrushchevs".
But here, too, there are ideas. They choose either the classic version - they are decorated according to the general design rules, or they combine the hallway with an adjoining room - a kitchen / living room / bedroom / nursery. In this case, different rules will apply.
Today we will consider the design of the hallway as a separate room.

Popular interior styles
When arranging a room, you can adhere to one of the common styles. Each style has distinctive characteristics, so you should read the description and make a choice based on your own wishes.

Classical
The classic style is considered sophisticated and austere. In keeping with this style, it is recommended to finish in pastel colors with the addition of luxury elements. In the classic style, beauty should be combined with simplicity and comfort. Typical details of the classic interior are murals, multi-level stretch ceilings with lighting, carved furniture, decorative items.

Provence
The provincial style in the French manner belongs to the category of light and southern. Provence is in demand among those who want to add the charm of a country house to the interior without losing modern amenities. Provence design features include:
- wall decoration with plaster;
- using warm pastel colors;
- porcelain decorative items;
- floral patterns.

Loft
The loft style is characterized by restrained decor with deliberately overt structural elements. Iron columns, water pipes, ventilation system parts, beams, unplastered surfaces are used as part of the decor.

Scandinavian
A characteristic feature of the Scandinavian style is the combination of functionality with minimalism. The interior uses a small amount of decor and details, while the arrangement does not seem empty. Important signs are also: a lot of light, furniture of a simple form, the use of white, beige and silver colors.

Minimalism
In keeping with a minimalist style, you should only use furniture that is really useful and functional. It is better to choose light tones from color shades.
High tech
High-tech decor uses advanced technologies and current building materials. The emphasis is on the shape and texture of architectural elements. Most often, when finishing, they experiment with combinations of glass, plastic and metal.

Basic moments
Almost all residential buildings have a small square entrance hall area. Of course, the design will greatly transform it, but adding square units will not work. This applies to the hallway in any apartment, in all localities. Be it Moscow, another city. The design gives only uniqueness and visual visual expansion of the hallway. Therefore, it is necessary to make the design of the hallway in such a way that the illusion of an increase in the limited space would be created.


Then the apartment, which means the entrance hall, will be unusually comfortable and cozy. The harmony of changes in space is achieved thanks to competent work in the design, the choice of the desired style, and also using the design.




