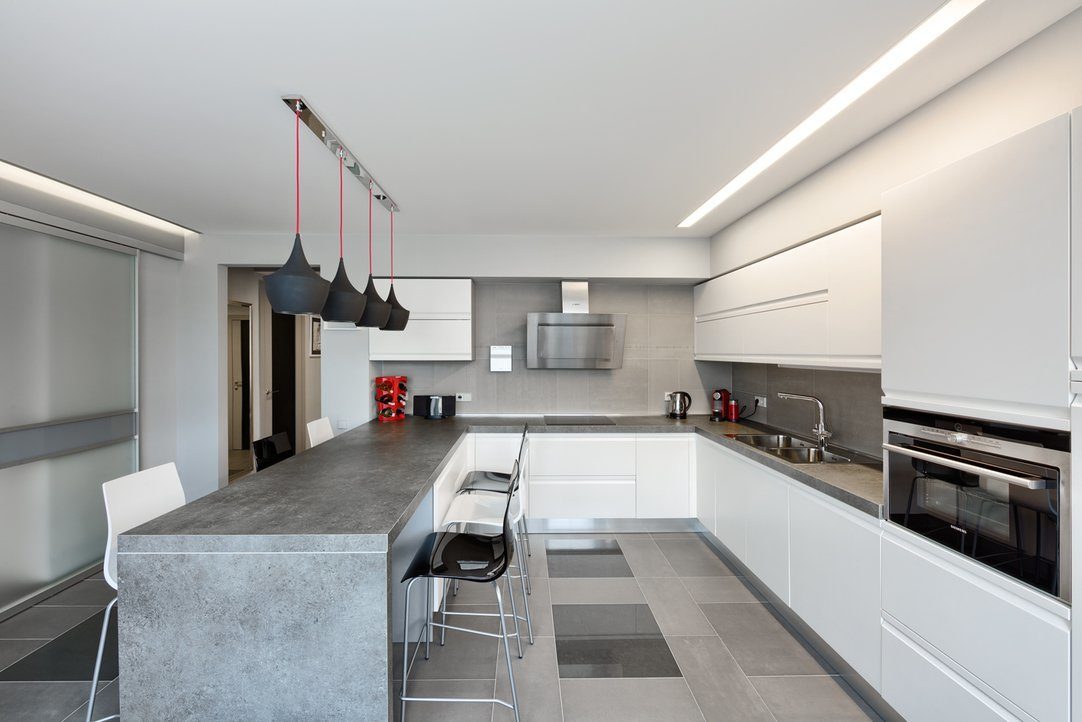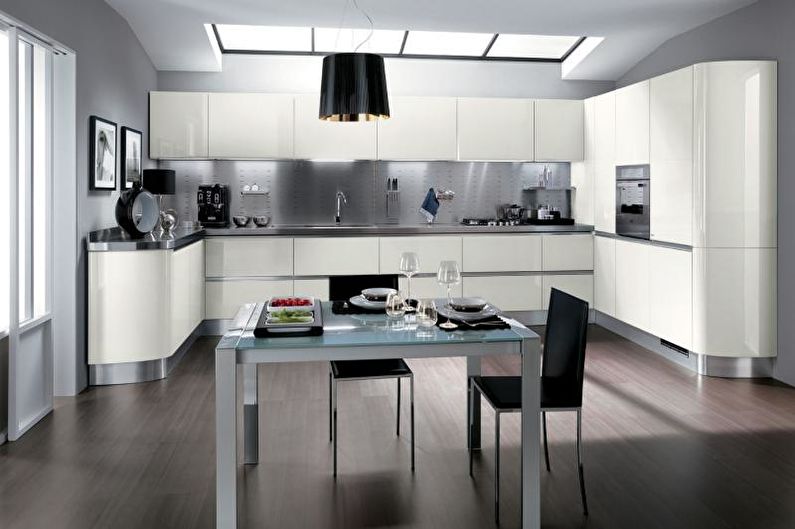Walls and floor
Walls with such a modern finish are best done in plain colors.
This will make it possible to focus on a kitchen set, ceiling pattern or unusual household appliances. In some cases, wall decoration is also a beautiful accent.
It is carried out using textured inserts like plastic panels. The inserts around the dining area look original.
In some cases, wall decoration is also a beautiful accent.
Specialists in the field of design art advise using such a finish. as a continuation of the dinner table with a transition to the wall. The Hi-Tech flooring is made of ceramic tiles. The color palette is from white to black. The choice is vast. The main criterion for shade here is grayness. Bright and fresh palettes will not work here. The standard solution in the form of white and black tiles (checkerboard lined with deck) is a great solution.
The Hi-Tech flooring is made of ceramic tiles. The color palette is from white to black.
Features of finishing
The decoration uses innovative materials and modern technologies, taking into account the size and other features of the room. To visually increase the space, glossy coatings are actively used.

Floor
High-tech floor heating in the kitchen is welcome. Due to the absence of heating radiators, the space acquires maximum conciseness, the feeling of comfort is enhanced. In this case, the floor is tiled with tiles, concrete, porcelain stoneware or natural stone slabs.
The style allows the use of a parquet board, laminate as a covering. The color scheme of the finishing material can match or contrast with the main shades of the ceiling and walls.

Ceiling
Stretch ceiling is the best option. Perfectly smooth matte or glossy surface fully matches the style. 2-3-tier structures are appropriate:
- they hide the curvature of the base;
- it is convenient to hide communications in them;
- spot lighting built into the suspended ceiling solves the problem of zoning the kitchen space.
Competent zoning of space using lighting is especially important when decorating a kitchen-living room, studio apartment. When installing multi-level ceilings, they traditionally use PVC canvas, drywall. In addition, architectural concrete, tiles imitating stone, and wood-like panels are used to finish the ceiling.
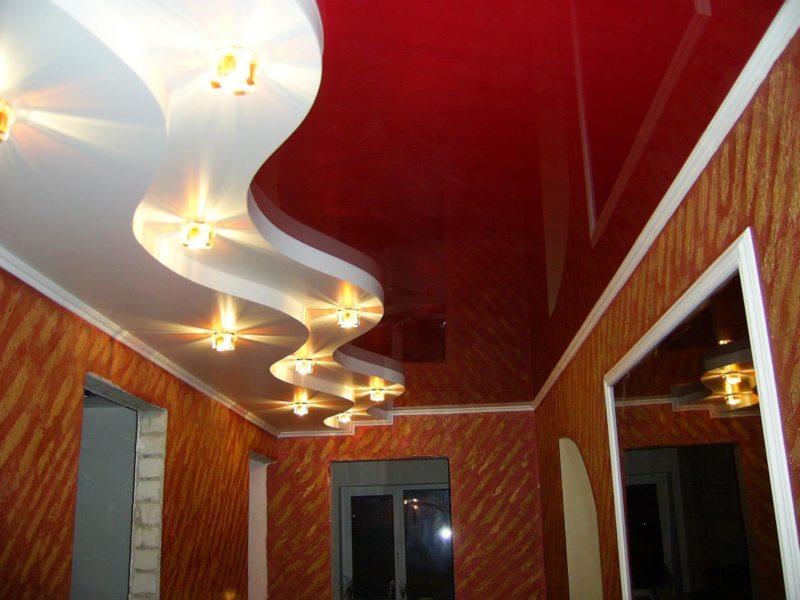
Walls
High-tech style is as practical and economical as possible. Usually the walls of the kitchen are painted in neutral colors, white or light gray.
More time-consuming and expensive options are used to clad one wall or part of it:
- decorative or clean concrete;
- brickwork;
- facing stone;
- mirror panels.
The apron of the working area is decorated with decorative panels made of MDF, metal, PVC. In the trend, they skipped - panels made of solid-colored frosted glass. Laconic tiles without a pattern do not destroy the sense of style.

Decoration Materials
The choice of finishing materials plays an important role in creating a high-tech kitchen. They should differ in functionality, fully meet the design idea. The increased requirements for the functionality of materials are explained not only by the features of this design direction, but also by the purpose of the room. In the kitchen, only moisture-resistant, heat-resistant and durable materials can be used that will not change their quality characteristics as a result of adverse external influences.
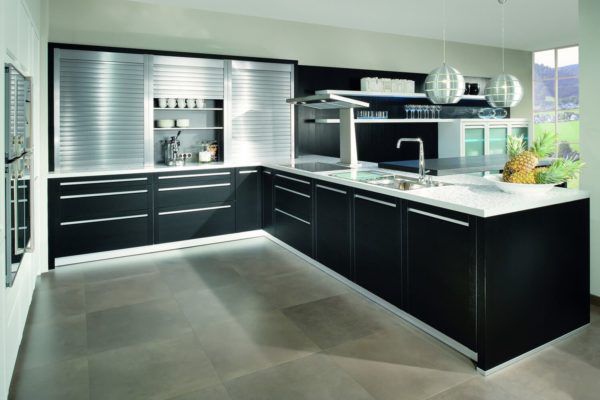
Modern high-tech kitchen
Floor
When decorating the floor surface, it is best to give preference to porcelain stoneware, ceramic tiles.The tile can be styled like stone, concrete, metal.

Stone-look floor tiles
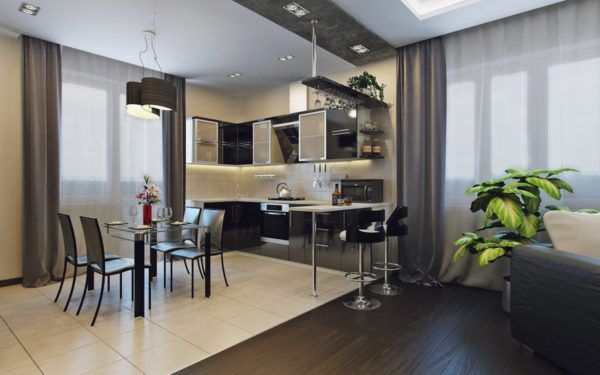
Design of a kitchen-studio with a bar counter that goes into the living room

Bright accents in modern kitchen
A more economical option for flooring is laminate. It is advisable to choose a coating stylized as a stone or tile. It should be remembered about the quality characteristics of the laminate. For kitchens, only materials that are moisture resistant are suitable.

High-tech kitchen, laminate floor
Ceiling
The ceiling is usually as simple as possible. It can be a high-quality whitewash, stretch coating or a multi-level drywall construction.

It is generally accepted that a high-tech kitchen is a huge space filled with glass, metal and plastic.

A high-tech kitchen is the embodiment of modern comfort with the use of new household appliances
When choosing a multi-level ceiling design, preference is given to two- or three-tiered structures with strict, straight lines. Such designs allow you to solve several problems.
| Task | Solution |
|---|---|
| Surface finish | Plasterboard ceilings allow you to design the surface in an original way, complementing the overall picture of the interior. |
| Zoning | In large kitchens, using a multi-level ceiling design, you can divide the space into separate zones: dining, working. |
| Placement of communications | Often, part of the communications in the ceiling area cannot be hidden from prying eyes. With the help of gypsum cardboard, you can completely solve this problem by placing communications inside the boxes. |
| Organization of lighting | A multi-level surface is an excellent basis for organizing spot lighting. |
| Elimination of defects | Often, the quality of construction of houses leaves much to be desired. Tiered ceilings help hide existing surface imperfections. |

Spacious high-tech kitchen
Walls
In interiors with a minimalist bias, the walls are not given special attention. For this reason, when decorating a high-tech kitchen, it is customary to choose finishing materials and colors that will make the walls as functional and invisible as possible. These are decorative concrete panels, painted surface, photo wallpaper behind glass, ordinary neutral wallpaper, decorative brickwork, plaster, stone.

L-shaped (corner) kitchen layout
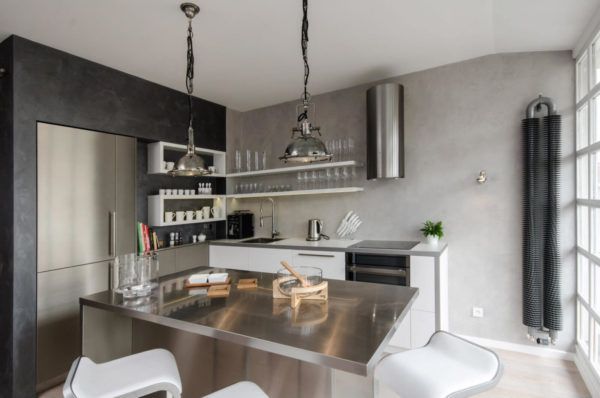
The combination of black and white in the design of the kitchen interior
A popular design technique is to highlight one wall in a room with a more contrasting color or finish texture. As a rule, a wall is highlighted along which the working area is located. There may be exposed brickwork, rough plaster, glass pane, etc. The rest of the walls remain neutral.
Finishing
Ceiling covering
To achieve absolute evenness, it is necessary to use stretch ceilings from a canvas that imitates whitewash. You can dwell on the glossy version, but then it is better to choose furniture and the countertop from a matte material in order to avoid an overabundance of gloss.
It is important to keep the ceiling clean and periodically clean it from dirt. The ceiling of several levels with spot lighting looks harmonious
Tiles with imitation of stone or cladding with wooden panels look stylish.

Walls
The design does not allow the use of wallpapers, even the most expensive ones. It is recommended to use only technological materials for finishing this structural element. For example, partial cladding with wood panels or the use of brickwork for one of the walls would be appropriate. The design, painted in a neutral color, looks more thoughtful. This finish is easy to update when needed and clean up any accidental stains.
In addition, the contrasting color of one of the walls can accentuate attention, for example, on the dining area, diluting the overall style

Floor
The flooring must match the wall and ceiling cladding. If the rest of the finish is made in the same tone, then it is allowed to use a contrasting color. The floor should look like a solid block.
The main options include:
- wood-like materials, laminate is especially popular;
- pouring with concrete;
- facing with tiles;
- the use of stone, having previously installed a system for floor heating.
The combination of different materials and inserts is prohibited.

Apron
The main option for finishing the apron is the use of glass and mirrors, which visually expand the space. If the high-tech kitchen is made in restrained and laconic colors, then it is better to use ceramic tiles for the apron.

Color solutions
When choosing a high-tech for your kitchen and even more so for a room combined with a living room, you should think about many details. The color palette plays a huge role in the composition of such a design. And these are not just preferred shades - color creates space here, so choosing it becomes one of the most important stages in interior design.
It is especially important to think over a color scheme for a small kitchen, but a large living room must also be organized correctly. To do this, choose any of the effective techniques:
To do this, choose any of the effective techniques:
- The facades of the kitchen set, made in an exact shade with the walls, will merge with them and thereby visually free up space. As a rule, they choose white or beige tones, since dark ones, alas, are not able to visually increase the area. At the same time, storage systems can be built into niches, then they will all the more not take up the real area.
- Glossy surfaces "push the walls apart" more effectively.
- The dark finish of the ends and contours of cabinet furniture, dining table, TV niche and other functional structures add extra volume to the space.
- The "metal" kitchen looks luxurious with a large bright accent in the living room - for example, a red leather sofa.
- On the contrary, a large space can be filled with dark furniture. The headset will look spectacular at the full height of the wall of the working area. Then there is no need to look for suitable finishing materials for the kitchen.
Choice of shades
If you are decorating a small room and want to make it bright and light, choose a white palette. This versatile shade can be combined with any accent if desired.
White gloss is especially popular: such furniture will reflect glare when the lighting is turned on, which will visually expand the interior even more.
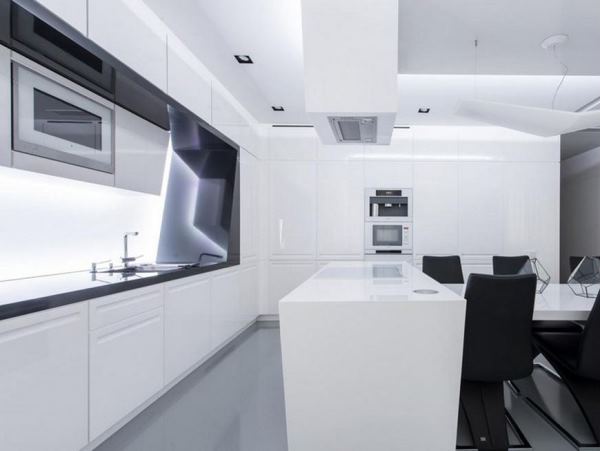
Beige, milky, light gray tones belong to pleasant and soft shades. It will not be difficult to choose such materials for kitchen furniture, moreover, they will be in harmony with any technique.
Darker colors are best combined with lighter materials. For example, for a dark gray high-tech kitchen, you can pick up yellow inserts. Light beige is perfect for a brown shade.
A very popular option is a black and white kitchen with alternating light and dark palettes.

If you decide to give dynamics to the interior - and have chosen rich accents, use them in dosage. Let it be a small panel, lighting, chairs or, for example, a vase with a modern design.
You can diversify the color scheme by inserting decorative materials, for example, artificial stone or wood varieties with a rich palette.

Another fashionable trend is the use of metal in decor. These can be chrome-plated legs or holders, metal lamps, facades stylized for this material. Modern appliances with a steel design will perfectly write off in such a kitchen.

If there is a free wall in the interior of a high-tech kitchen, you can use large-format wallpaper.But it is better to dwell on the option of everything with a couple of three shades, so that the riot of colors does not spoil the laconic atmosphere.
Finishes and materials
To emphasize the style of the interior, it is worth choosing the right materials for finishing the room. Designers are advised to choose the most simple and light background against which modern interior items will stand out.

Floor
When decorating a room, it is worth making a perfectly flat floor. It should be solid and have a smooth texture. It is recommended to use porcelain stoneware or tiles for finishing. To prevent the floor from getting too cold, a heating system is used. For surface decoration, it is permissible to use a plain laminate. Mother-of-pearl linoleum would be a good solution.
The high-tech style does not involve the use of carpets. However, if necessary, you should use a monochromatic material with fine villi. Moreover, it can be made in light colors or have a more saturated shade - blue or red.

Ceiling
For ceiling decoration, it is recommended to use a stretch glossy coating. A large number of lamps should be built into it. Geometric suspended structures are an excellent option. They help to obtain additional tiers with interior lighting.
It should be borne in mind that this option is suitable for tall rooms with a large area. A small living room involves the use of painting techniques. Sometimes the ceiling is left concrete. In this case, it should be covered with a protective agent.
The ceiling is often made white. However, options in light gray or milky tones are acceptable. Suspended structures that take part in the zoning of space can have rich colors. They are made red, black, blue. A specific shade is selected taking into account the general color scheme of the room.

Walls
The best option is to paint the walls with acrylics or other types of dyes that provide a glossy shine. Walls are often made in a white or ash palette. It is also permissible to use ready-made plastic panels. Sometimes the walls are finished with natural stone.
When decorating such an interior, wallpaper is not used. However, it is sometimes acceptable to use solid light options. When zoning a room, it is allowed to combine different options. Bright accents on a laconic background look good. If the walls have protruding elements, they are often painted in contrasting colors.
Decoration of window openings
When decorating windows, light blinds are often used. They are horizontal or vertical. It is also permissible to use plain curtains. It is recommended to ensure that they are of medium density.

Finishing
It has already been written above that hi-tech is metal, glass, mirrors. But it is worth discussing in more detail the finish of each specific surface, its nuances, as well as the combination with all other planes.
Ceiling
The most successful choice would be a suspended structure or a stretch canvas. These options allow you to create a variety of shapes, multi-level transitions, change the geometry of the room.

Modern manufacturing technologies provide a wide selection of shades and textures. It is easy to find chrome colors that are suitable for a specific renovation.

Pairing with neon lights will complete the industrial look, while ceiling lights add spot accents.


Walls
Reflecting the spirit of industrial restraint, wall decoration should also not be pretentious, oversaturated with details. Wallpaper familiar to many should be replaced with bare plaster, paint on brickwork, wall panels, and wallpaper for painting.

In the kitchen, plastic wall panels will look appropriate. It is not only beautiful, but also functional, as any stain can be easily washed off with a simple damp cloth. The use of mirrored surfaces is justified on a fairly restrained scale.This is again due to the need for frequent cleaning. Which is not always convenient.

For those who are afraid of "bare" walls, it is permissible to place several modern design art objects or photographs. Photo frames should be either plastic or solid glass. Of course, the pictures themselves should be selected in accordance with the chosen kitchen design.

Floor
High-tech flooring is perhaps the only retreat towards natural materials. The kitchen requires frequent cleaning, and the floor is probably the most dirty one. Surfaces with minimal relief will be irreplaceable here. This will prevent dirt from getting stuck, and accordingly will extend the life of the coating, which means the entire kitchen.
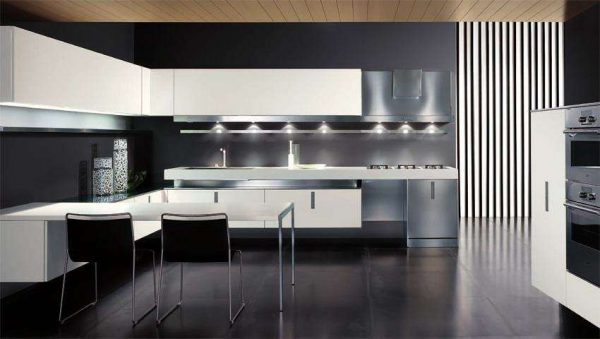
Glossy parquet boards, natural stone, tiles and self-leveling floors are all appropriate for use in a high-tech kitchen. The main thing is that the color scale and texture should not be conspicuous, but should be a neutral addition to the overall style. You can see a photo of such floor coverings below.

Having decided on the materials for finishing, you can proceed to the choice of furniture.
Fashionable decor elements and novelties in design
In addition to traditional materials and methods of finishing the kitchen, there are interesting novelties and modern ideas worthy of attention.
Skinali made of glass - or, more simply, a glass apron that protects the walls from dirt. Such an apron is easy to install and is not inferior in its properties to tiles. But at the same time, it is possible to execute any graphic image - both simple patterns in harmony with the drawings on the furniture, and photographs, drawings of good quality.
 Photo wallpaper in the interior of a modern kitchen
Photo wallpaper in the interior of a modern kitchen
Wallpaper and photo printing are also a new phenomenon in kitchen design. You can decorate one of the walls, for example, the one closest to the table, with photo wallpaper on a modern theme. This design will look especially good with a neutral wall color. And the use of 3D wallpaper is already the use of new technologies in practice. Such wallpaper is durable, easy to clean, almost does not fade, and is safe for humans. The disadvantages are their high price and still a small range.
The use of acrylic and metal in decoration is one of the features of a modern kitchen. Acrylic can be given any shape, it does not fade or tarnish, is easy to maintain, beautiful and durable. The use of metal is also characteristic of the modern style; it favorably complements the interior of the kitchen. Gloss with some matte details looks fashionable and solid.
Curved lines of countertops and drawers, rounded corners also find their way into today's kitchen units. It is not only ultra-modern, but also safe, especially for young children.
 Acrylic fronts for the kitchen
Acrylic fronts for the kitchen
A stretch ceiling is more typical for a modern interior than a plastered one. Looks good with multi-point lighting, which needs to be thought out in advance.
Increased illumination
High-tech is also recognized by wide window openings, fully glazed facades or partially glazed roofs.

With these methods, it is possible to achieve maximum illumination of the home, as well as the effect of visual expansion of the space. Sometimes the boundary between indoor and outdoor areas is blurred or difficult to distinguish.

To protect against overheating on sunny days, the windows are provided with a special coating that reflects excessive solar radiation.

For the same purposes, in some cases, a pergola is used in front of the facade of the house, which protects the interior space of the dwelling from direct sunlight.

Furniture for kitchen
One of the most important rules for creating a cozy kitchen in high-tech design is a strict arrangement and the absence of too bulky elements. Furniture should be modern, functional, perhaps even of unusual shapes, but without aesthetic and rational excesses. Cabinets can be flat, with glossy or chrome-plated fronts, fittings should consist of a smooth surface.The table can be made of decorative glass, and the chairs can be made of metal.
It is also possible to combine high-tech style with eco-design, where it is worth adding built-in wooden furniture without sharp bends to embossed surfaces and soft light. Each of these two options will look quite harmonious, stylish and rational.























