In those rooms or approaches to a building where there is little space for communication between floors, stacked stairs are often used, installing them on bowstrings or stringers. In this regard, it is necessary to take into account the many nuances of technology and fire safety. We will talk in this article about exactly this type of staircase, without mentioning the LM type marches.
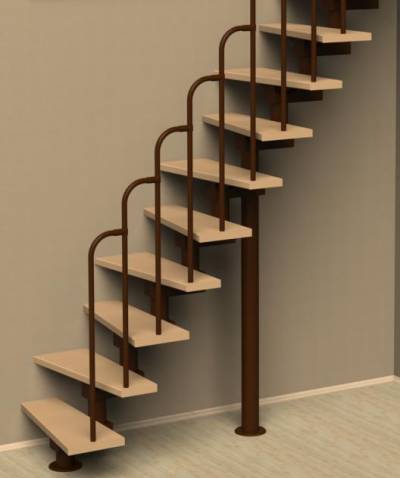
A lot about the set
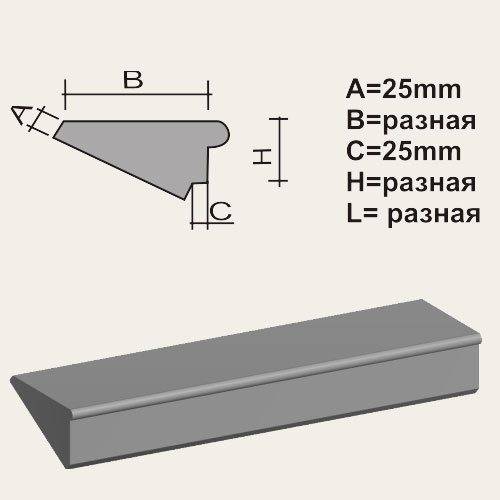
The main difference between type-setting structures and cast or block structures is that the steps here go separately from the inclined beams and are mounted on frames from a ladder string or stringer. Such elements can be reinforced concrete, as in the upper picture, steel or wood. Their sizes and installation will be discussed below, and also, you will be shown a video in this article on this topic.
Slopes
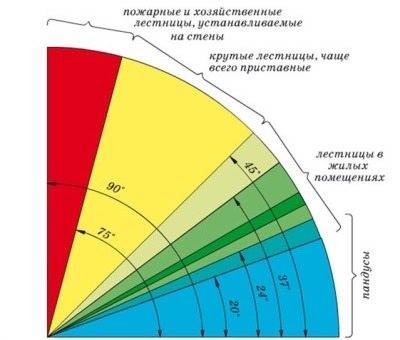
- Not only the convenience of lifting and lowering depends on the slope of the bowstring or kosour, but also the safety of a person, especially for force majeure circumstances, when an emergency evacuation of people from the building is necessary. In the picture above, you can see the slope diagram for stairs and ramps, which are designed for different purposes, where the range from 75⁰ to 90⁰ is considered exclusively for attached structures, and from 0⁰ to 24⁰ for ramps. Therefore, we are interested in the area of the slope from 25⁰ to 74⁰, that is, the sector in which the installation of steps is needed and possible.
- It should be noted that the recommended slope for residential and industrial premises is between 30⁰ and 45⁰, but the most optimal is between 30⁰ and 35⁰ (more convenient). For a 40⁰-45⁰ incline, good physical fitness is needed, which cannot be said about children and the elderly, and inclines of more than 45⁰ are made only for stairs with low traffic (attics, basements). Also, cool structures are assembled due to an acute lack of free space or a desire to save it, which is most often observed in the private sector.
A warning. When arranging transitions between floors in your house, do not forget that the steeper the slope, the narrower the tread will be.
Device

- Prefabricated wood elements consist of two elements - a tread and a riser, forming a letter G... tread is the upper horizontal part on which the person's foot steps and it should have a width from 25 to 30 cmto accommodate at least 70% feet. The riser represents the vertical portion and is often made thinner to save material.
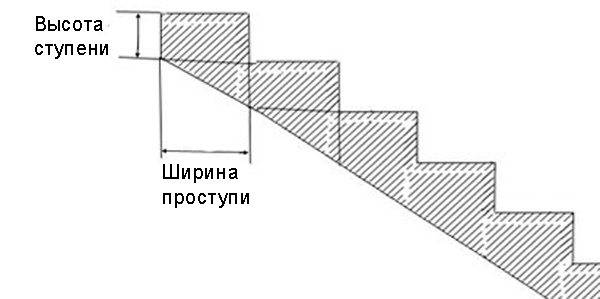
- Height here is the distance from the surface of the lower tread to the surface of the upper, and the width of the tread is the distance from one side edge to the other. These dimensions should be interrelated with our step, for example, for an average person (160-180 cm), the step is from 60 to 64 cm, and this size is taken into account when assembling stairs. If you add two step heights with the tread width, the result should be a middle step.
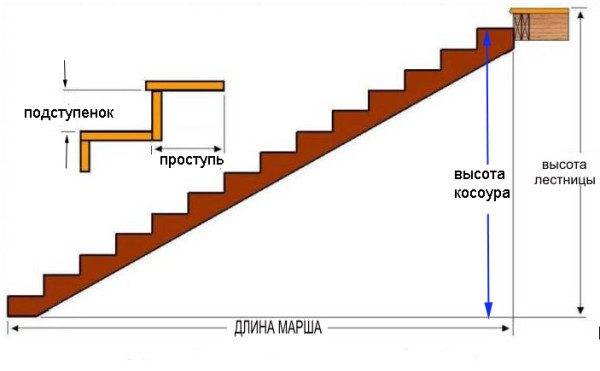
- In order to calculate the height and width of the steps, we need to know exactly the height of the stringer or bowstring - thanks to this parameter, we will be able to select the number of steps with the required height. Making such a device with your own hands, you yourself can set the height of the kosour, but this, of course, in accordance with the height of the ceiling of the first floor and the thickness of the ceiling. Let's say that the height of the kosour will be 266 cm, then we can make steps 19 cm high and we get 266/19 = 14 pieces.
- Now it remains to choose the width of the tread, not forgetting about the average step, as well as the fact that this parameter will directly affect the length of the march, and therefore the area that the staircase will take.If we take 26 cm for the width, then we get 19 * 2 + 26 = 64 cm, just what you need. The length of the march will turn out to be 26 * 14 = 364 cm.
- To calculate the length of the bowstring or kosour, we need to add its height (h) squared with the length of the march (d) squared and we get the length of the kosour (x) squared - h2* d2= x2... In fact, it will look like this: 2662+3642= 70756 + 132496 = 203252, now √203252 = 450.8 or 4.51m.
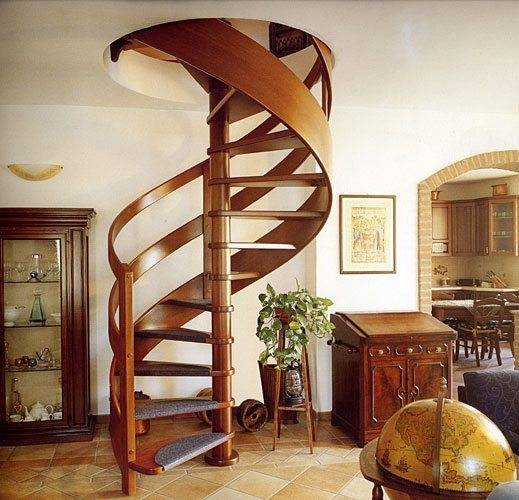
Conclusion
Stacked stair designs are not limited to straight flights, but also include spiral and spiral staircases. For spiral structures, the treads serve as part of the frame, since they are attached to the railing and to the supporting vertical post, without a bowstring or kosour (read also about the features of swivel stairs).

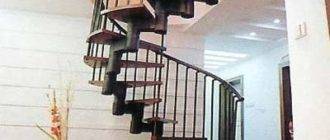


In any case, it turns out to be attached to the wall and the slope of the step and the size is important, fuck it. I seem to have done the wrong thing, the pancake will have to be redone, and if the height of the floor is not even as in the table, what then?
Such a staircase is very compact, beautiful and convenient in a small house. However, it is worth paying special attention to the need to correctly calculate the angle of inclination. Otherwise, injuries are inevitable.
It is very pleasing that all the necessary parameters can be easily calculated and calculated using simple geometric transformations. I would recommend placing the stairs at a 30 degree angle, you will only thank yourself for this during the move.