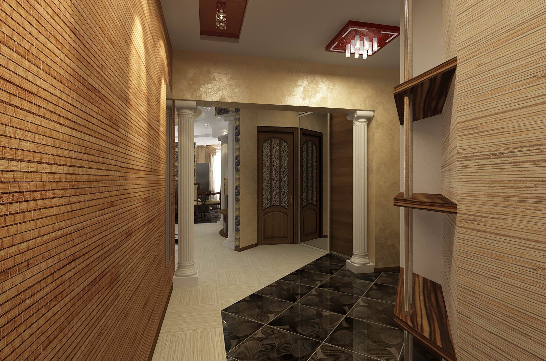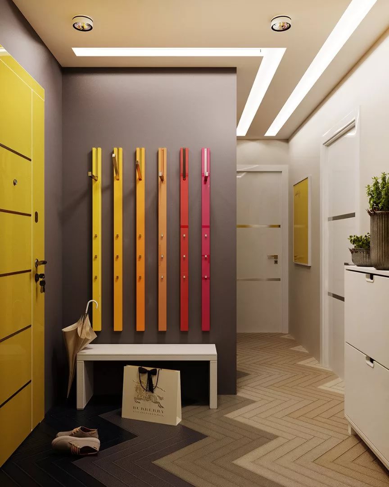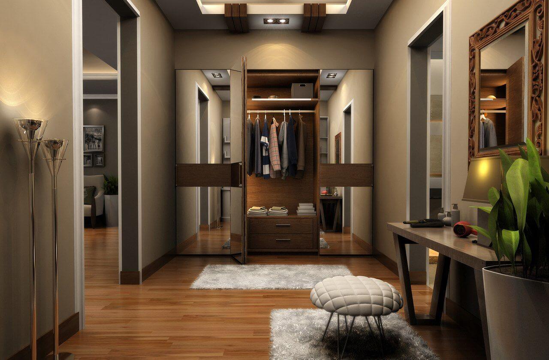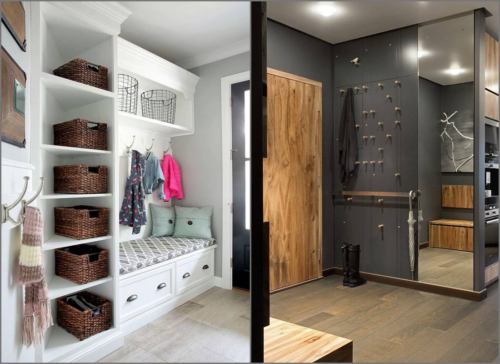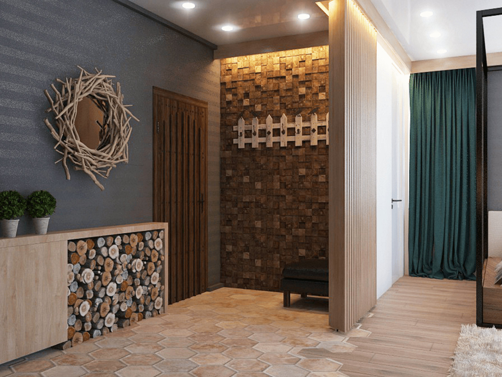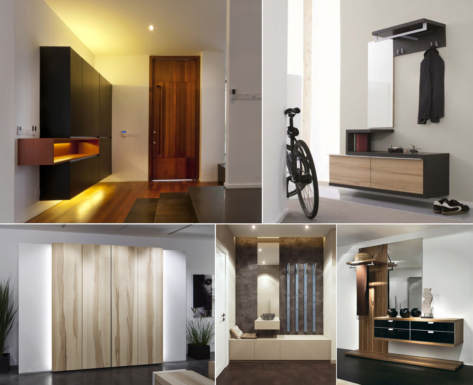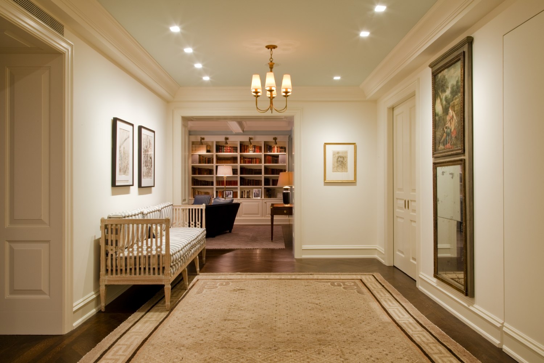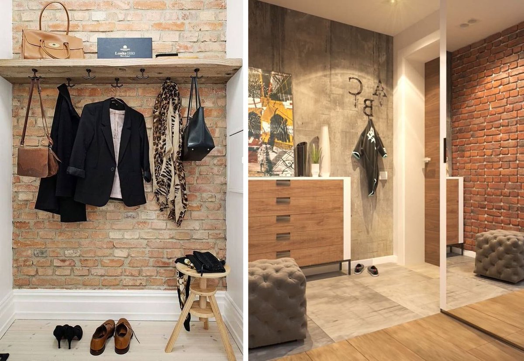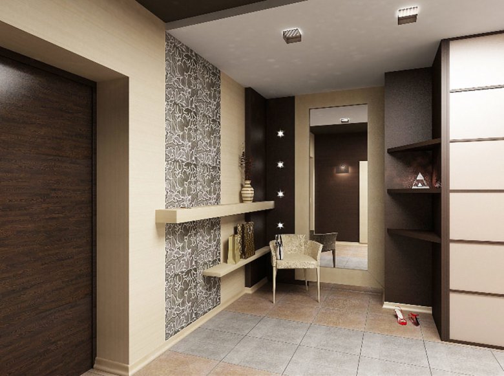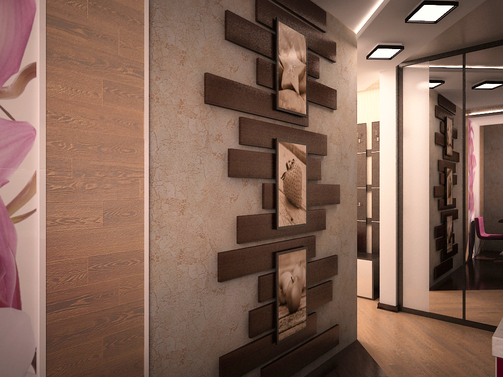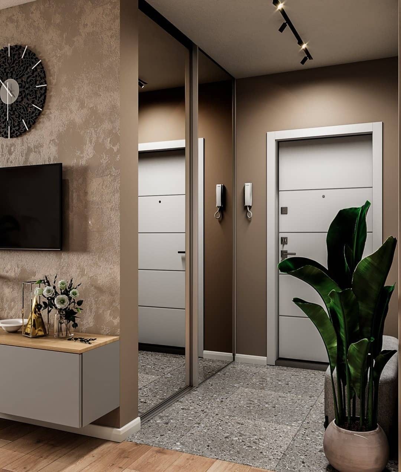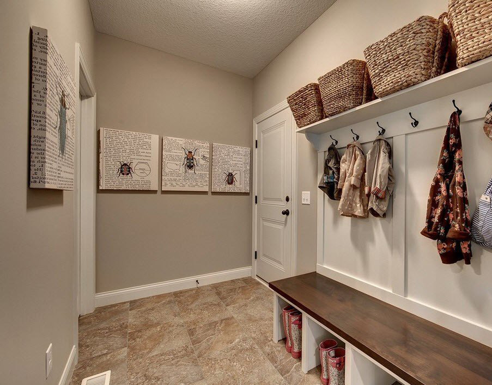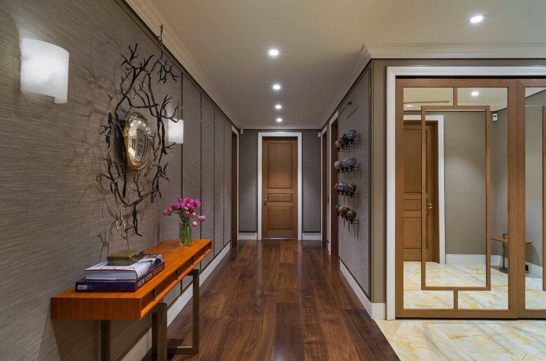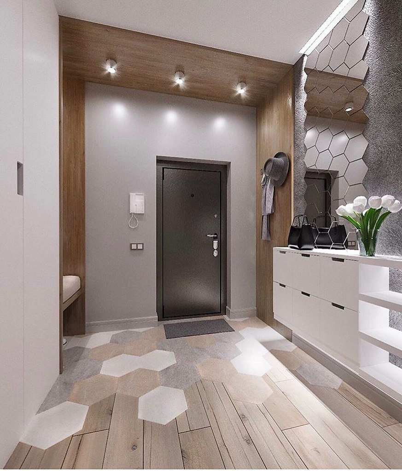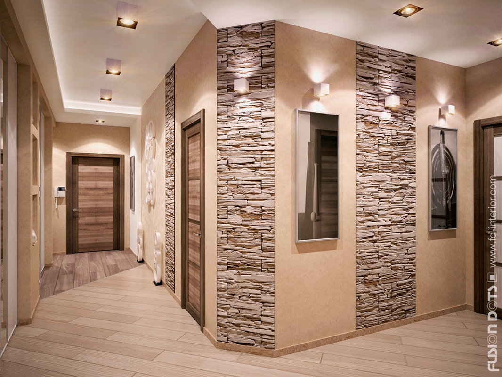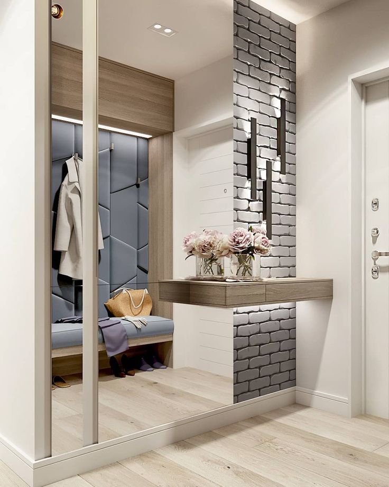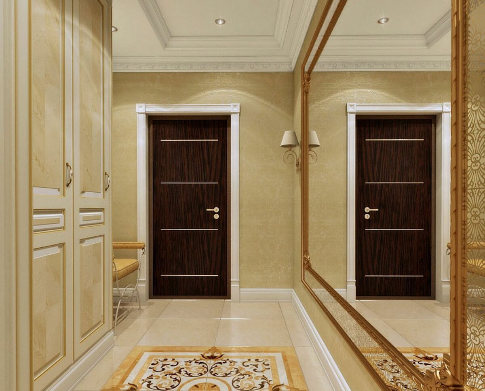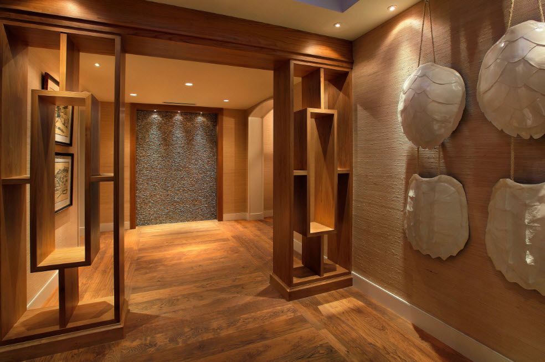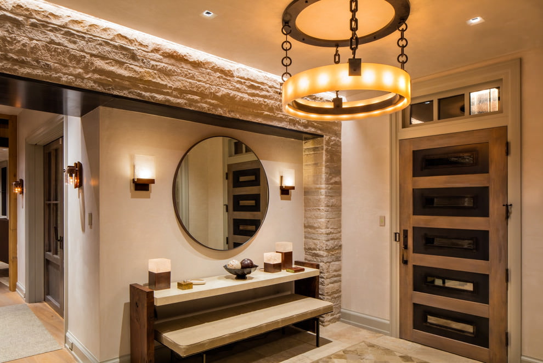Examples and design options
When decorating a hallway, it is worth considering its configuration and dimensions. After the transformation, the room becomes beautiful, unusual and cozy. The aim of the renovation is to create a bright, visually spacious separate room. Finishing work also depends on the type and shape of the room.
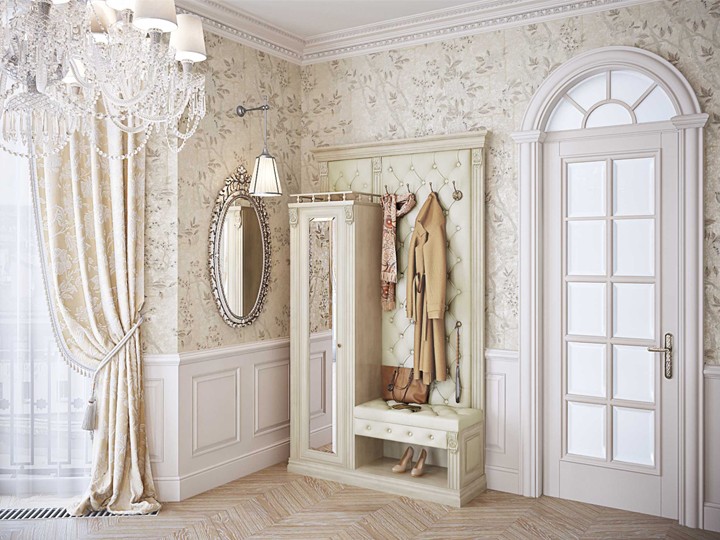
Square
In a square hallway, it is necessary to completely change the surfaces to create the illusion of expanding the space. To do this, you need to choose the right color scheme, composition. The main condition is a well-chosen design, style and decoration.
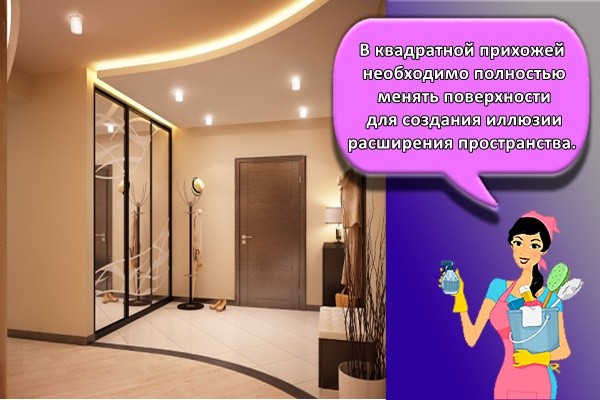
Small
A small hallway can be made lighter, wider with the help of light shades of the walls, ceiling, floor. It is necessary to have mirrors, additional lamps. Furniture items are placed in the corners, freeing up the central space.
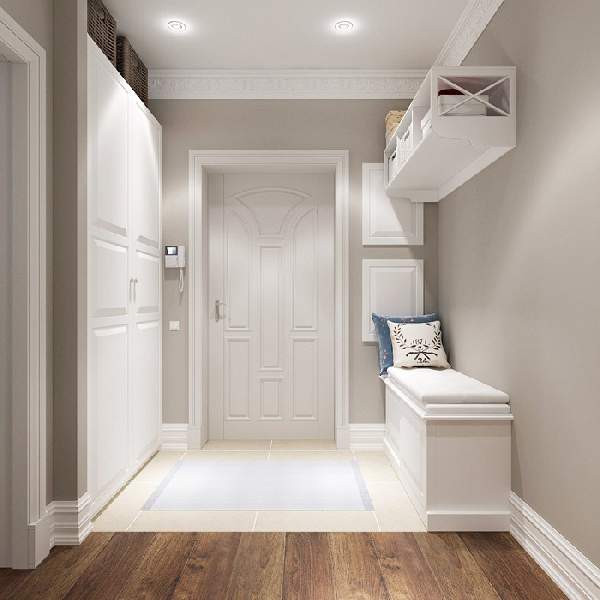
Big
When decorating a large hallway, there are no problems, the main thing is to choose the right interior and colors. It is recommended to adhere to a single style in the design of the hallway, rooms, hall, living room.
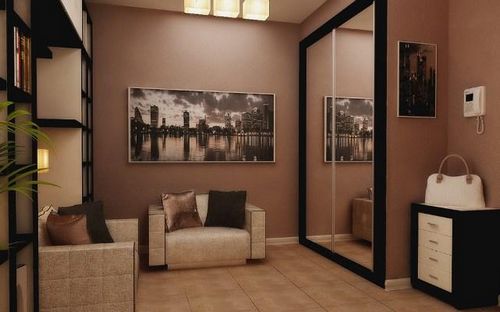
With window
The apartments do not provide for the presence of a window in the hallway, this is more suitable for a private house. In a private house, the layout is different, it provides for the presence of a window. With direct sunlight, the choice of design expands, here it is permissible to use dark colors.

Checkpoint
In most apartments, the entrance hall is considered to be a gateway between the street and the rooms. For a walk-through room, a light design, a minimalist design, and the presence of free space in the center of the room are preferable.
Dark tones
It is not recommended to use dark colors for the entire room, because the corridor visually becomes smaller.
But if the owners are firmly convinced that light shades will not work, then it is permissible to add a little dark. Usually, the floor covering is made dark so that the dirt is not too noticeable.

When using dark tiles, there will be no problem with cleaning the floors. Designers recommend using dark options for furniture and wallpaper at the bottom, and make light shades at the top.
When choosing wallpaper, you can focus on the same patterns with different tones to make a smooth transition from dark to light.
Due to the use of dark shades, there is less light in the room, so an increase in the number of lamps is required. Do not forget that the switch should be placed at the exit for convenience.
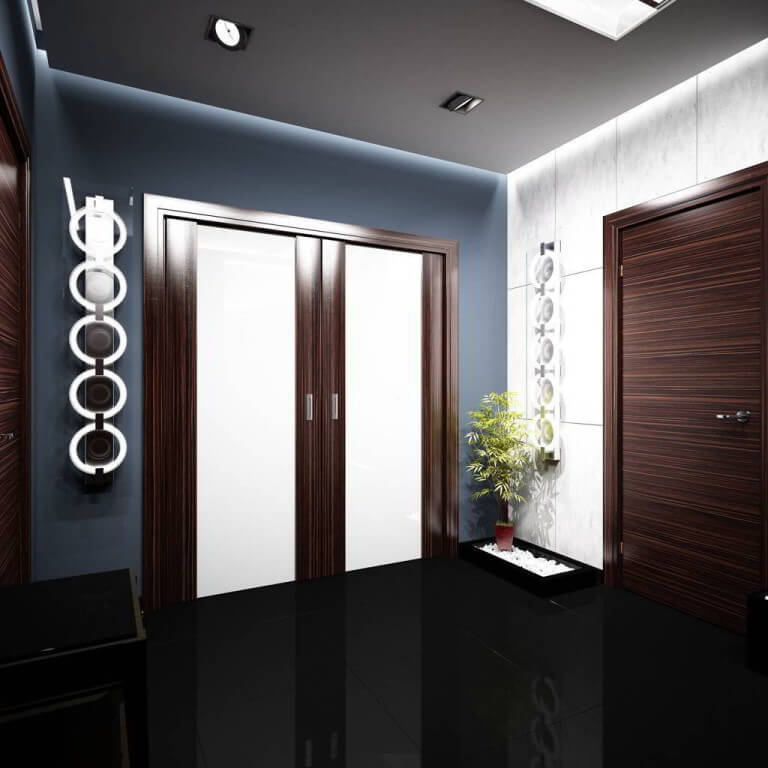
Interior design rules
Not everyone can equip the interior design of the hallway. The main mistake in creating an interior yourself is the presence of many things.
Do not clog the corridor with a lot of furniture and shelves, everything should be reasonably compact so as not to create a feeling of disorder.
Unlike private houses, the corridors in apartments are small, and I want to make them visually larger. To increase the space, light shades of walls, floors, furniture are used.
The presence of mirrors and well-made lighting are also important factors.
It is possible to create a spacious room even from the smallest hallway. Designers advise to replace the doors leading from the corridor to the rooms with arches.

What you should pay attention to first of all
We are often in a hurry with the arrangement and completely forget about the most important things, noticing the inconvenience after the renovation. Usually, after major repairs, such flaws seem to be a trifle, so their solution is postponed until later.
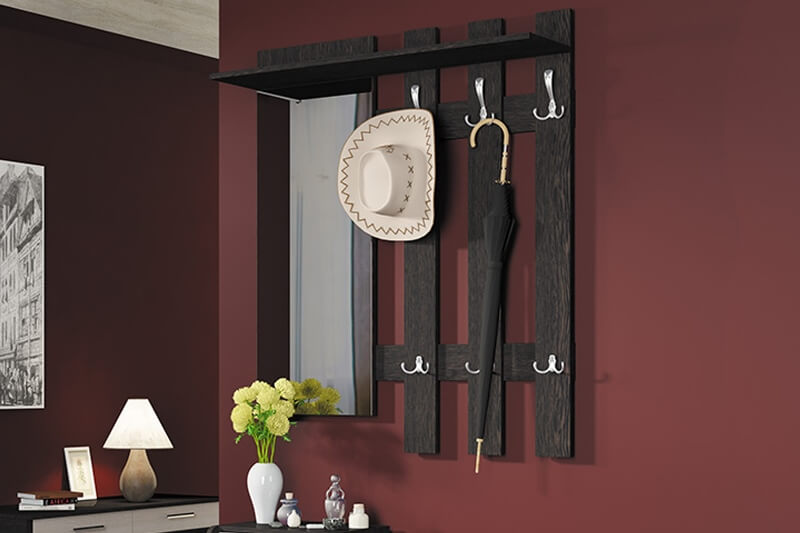
And, as you know, what is postponed will never be done, so all possible inconvenience factors must be taken into account from the beginning so that you can think over them in advance.
It is worth roughly calculating your own wardrobe and deciding whether to install a mezzanine and hooks.
Crochet hooks may need to be made low for children.
It is not worth keeping all things, it is probably time to get rid of some of them.
Pay attention to lighting.
Consider where the shoes will be stored.
Make sure there is a place to sit in the hallway.
It is perfectly reasonable to install a hanger to store your umbrellas.

When creating a design for their apartment, not everyone can turn to highly qualified specialists for various reasons.
But everyone can create their own unique corridor design, using the skills of other people, learning from their mistakes and looking at the results.
Anyone can decorate their own home in a modern style, creating coziness and comfort in their home.

Layout
The design of the hallway of the house begins, of course, with the layout. To make the room comfortable and cozy, it is necessary to correctly arrange furniture and other interior elements.
When planning, first of all, it is necessary to take into account the purpose of the premises. To do this, you need to define:
- How many people will be here most often? How will they be placed?
- Do you need a storage space for clothes and a pantry? How much area is required for this?
- Is it possible to place the necessary furniture in the area allocated for the hallway?
- Will the hallway design be developed separately, or will it be combined with other rooms?
After the answers to these questions are received, you can start planning and repair work.
Taking a look at the photo of the hallway design ideas in the house, it will be much easier to determine the choice. Options can be viewed on the Internet, magazines or catalogs of building and finishing materials.
The size
When choosing the size of furniture in the hallway, they are repelled by the dimensions of the entrance area. Very compact premises with a footage of 3-4 sq. meters are found in the housing of the Khrushchev series. In this case, you have to limit yourself to a minimum set of furniture from a hanger and a curbstone in order to accommodate the most necessary things.
Similarly, you have to act when organizing a hallway with a width of 80-90 cm, which, compared to a compact, but wide entrance area, seems very tiny. Here, an alternative to the pencil case can be the installation of a floor-type hanger or a hanger in the form of a crossbar with hooks or a structure in the form of a pedestal with a high back under the hooks.

Wardrobes remain the most convenient option for hallway furniture. The optimal depth of coupe-type structures with a standard bar placement is considered to be 60 cm. Whereas the ideal option for arranging an elongated entrance zone with an area of 5-6 sq. m will be the installation of a long sliding wardrobe with an end bar from wall to wall, up to a maximum of 40 cm deep. Or, along one wall, several shallow pieces of furniture are placed "by height" - a cabinet with a mirror, a couch, a shoe rack with folding shelves and at the end a tall cabinet -pencil case.
For narrow corridors, modular / non-modular models of hallways, 100 and 120 cm wide, are perfect.When arranging a hallway of 7-10 squares (and this is already a small hall), you can use any model of cabinet furniture.
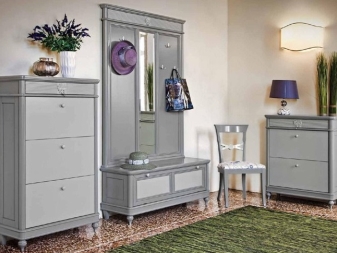
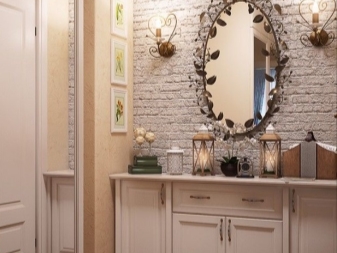
Hallway decoration in Khrushchev
The hallway in Khrushchev is a narrow, long room with several doors
When decorating such a room, special attention should be paid to lighting and color scheme of the walls.

Regardless of the size of the room, minimalism is considered the most appropriate style.
A few tips:
- In order for a dim corridor to turn into a light, airy room, it is necessary to install spot lighting on the ceiling and walls, hang mirrors.
- The color scheme of walls and furniture should match and appear in light colors.
- A white or beige stretch ceiling and a light floor covering will help to increase the space.
- It is better to replace a bulky wardrobe with small shelves, a hanger and an ottoman.

Suitable for the design of the entrance area and the Scandinavian style, combining simplicity and environmental friendliness.
Modern trends in the design of the hallway in 2020
Over the past 2-3 years, one interesting trend has been observed in interior design - minimalism. Its appearance is rather associated with the frantic rhythm of modern life. Agree that, returning home after work / traffic jams / queues, you really want to see a cozy and free space in which it is easy to breathe and comfortable to be.
The corridor is a walk-through room between the home living room and the noisy street, therefore, its design should be approached with special attention. Thinking through ideas for the design of the hallway 2020, pay attention to the recommendations of the designers:
- For decoration, choose items that, in addition to the aesthetic, also have a practical function. Do not use unnecessary figurines and other "dust collectors".
- The eco-trend is gaining momentum. Natural materials that do not harm the environment and human health are in fashion.
- Think over the layout of the room. Place a shelf for shoes near the entrance and hang hooks (stands) for an umbrella, outerwear or bag. Install a mirror and cabinet a little further.
Lighting and decor elements for the hallway
For a small room in the absence of natural light sources, it is important to pay attention to lighting fixtures. Even if your hallway is not very large, give up the idea of using a single chandelier in the center of the ceiling. Ideally, choose a bright ceiling lamp and complement it with illumination of individual elements (for example, floor lamps or sconces)
Ideally, choose a bright ceiling lamp and complement it with lighting of individual elements (for example, floor lamps or sconces).
As for the decorative elements in the interior of the corridor, here it is better to dwell on more practical items. For example, you can decorate a room using lighting fixtures or a mirror with an original frame. Posters, housekeepers, banquets, etc. will do just fine with this role.
The corridor is the first room that you or the guests of your house enter.
therefore, it is important to ensure that the room is stylishly decorated and, most importantly, comfortable. Having thought over the design of the hallway, you can create a pleasant first impression of your home and set your guests up for a welcoming atmosphere
Hallway design with stairs
The happy owners of a duplex apartment boast a delightful entrance hall with stairs. The staircase alone can bring a fascinating zest to the design of the apartment, if it is made of natural materials and is interestingly designed.

Designers advise not to use exclusively decorative elements that do not carry a functional load.
- A corridor with a staircase becomes a much impressive and mysterious room, you want to quickly get inside the apartment, find out where this towering path leads.
- Such a hallway layout does not steal free space at all, but on the contrary makes it possible to place everything you need, while not forgetting about the style component of the room.
Advice! The main point in the design of the room is that the staircase and the hallway itself must match each other in style. It would be inappropriate to combine several interior styles together (a classic-style staircase and a high-tech hallway, or vice versa).

You should control the choice of details, decor for arranging the hallway, so as not to distract attention from the main emphasis - the stairs. We can conclude that the furniture will only perform a functional role.
It turns out that pieces of furniture should be invisible - not to attract attention.
We can conclude that the furniture will only perform a functional role.
It turns out that pieces of furniture should be invisible - not to attract attention.
Interesting solutions to make reasonable use of the space under the stairs:
- Install a wardrobe for clothes, shoes, and every little thing.
- Allocate space for the pantry and remove seemingly all unnecessary things.
- Organize a reading corner: install shelves or a small bookcase, put several soft chairs or one soft sofa, think over spot lighting or put a floor lamp.

The modern design of the hallway suggests a seating area to put on your shoes with comfort.
The main trends of our time
The corridor is considered a walk-through room, so its design must be carefully thought out. The modern trend in renovation is laconicism and comfort. With the help of simple shapes, smooth lines, minimalistic motives, even a small "Khrushchev" can be transformed.
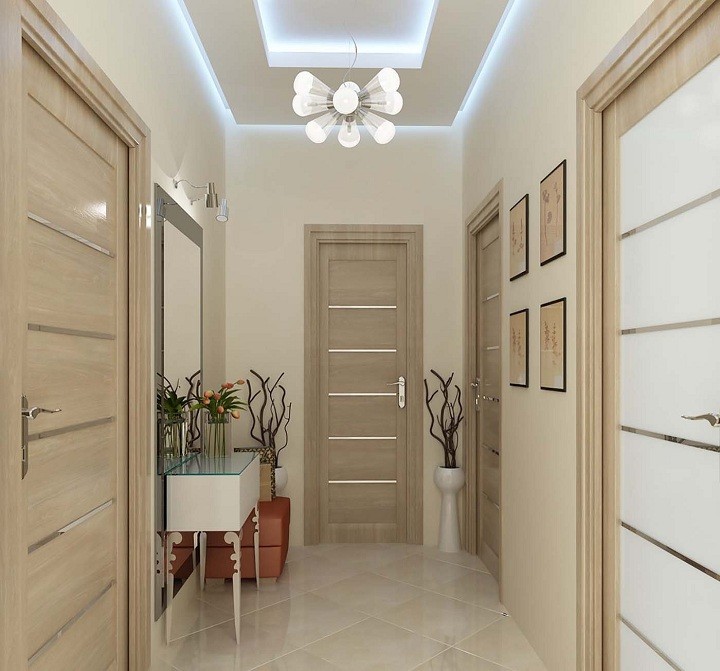
Styles
The entrance hall acts as an intermediate point between the entrance and the residential apartments. With a small size, the hallway needs to be made practical, aesthetic, functional. Let's consider each design separately.
Minimalism
It is a simple and minimalistic design, characterized by simple shapes, free space, and no clutter. The color scheme in minimalism is predominantly warm, pastel shades
It is important not to overload the design with decor, multi-tiered ceilings. Expansion of space is possible with the help of light colors, glossy surfaces, mirrors, lamps
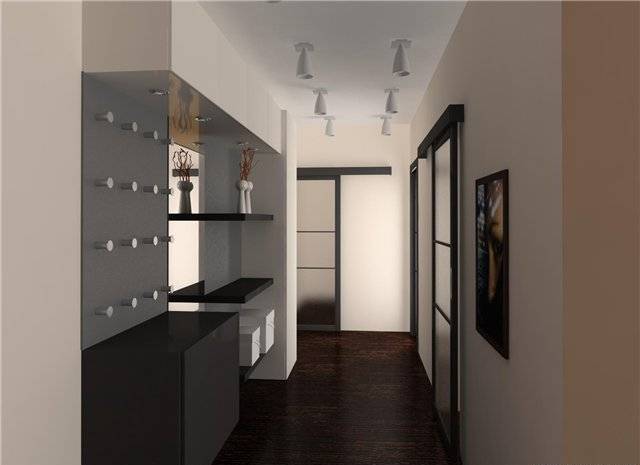
High tech
Designers call hi-tech a modern, technological and ergonomic style. The color palette of the hallway is based on black, white, gray tones with bright accents. Furniture and decor are often plastic, glass, metal, with a glossy surface.

Modern
The design is distinguished by natural materials, flowing lines, stained glass, lamps and ornate shapes. The background colors are warm, pastel and dark shades. The design is characterized by uncomplicated furniture with high curly legs.
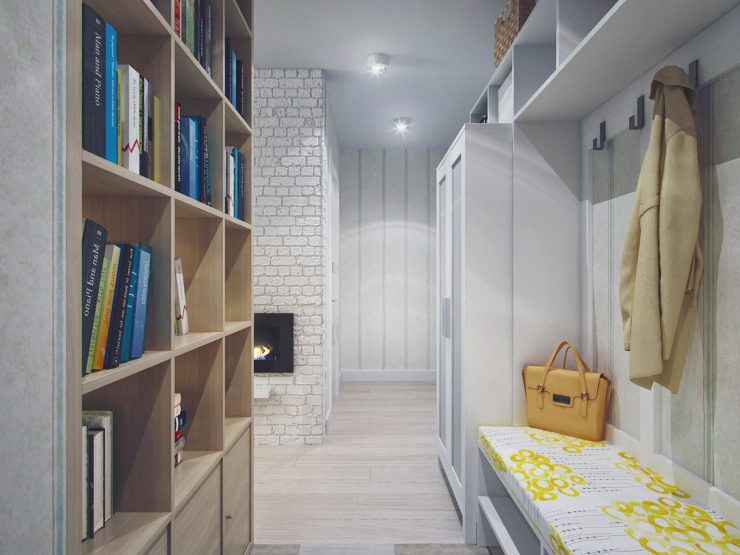
Classical
Classics will always be at their peak. In this design, they decorate the hallway of a large square. Renovation of a small hallway in a classic style is possible with the help of additional attributes such as a crystal or glass chandelier. Finishing work is carried out with natural materials such as linen, cotton, wood, glass. The main feature of the style is considered to be warm colors - they contribute to the visual expansion of the hallway.
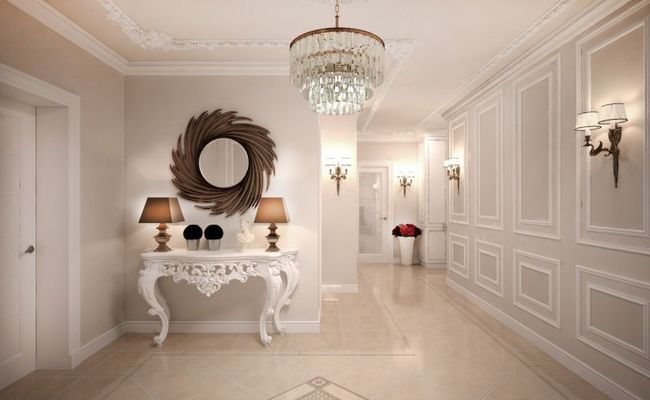
Scandinavian
Natural materials, simple shapes, hunting decor are used to decorate the hallway in the Scandinavian style. The color scheme is dominated by light shades like light gray, white, bluish. To visually increase the space, designers recommend providing bright lighting with ceiling lamps.

Art Deco
Art Deco design is characterized by strict geometric lines and glossy surfaces. Art Deco is characterized by:
- winding, bizarre lines;
- ancient Egyptian themes;
- floral ornaments;
- complex, intricate forms of decorative elements.
The style arose at the beginning of the 20th century and began to be actively used by artists. Gradually, art deco began to be used in the design of office and residential premises.

Color solutions
Light colors are suitable for the visual expansion of the hallway. Popular shades for interior decoration in 2019 are:
- White - visually enlarges the space. With the help of white plain wallpaper or paint, you can make the corridor lighter and brighter. Designers recommend doing white wall decoration in every room that does not get sunlight.
- Beige. If the corridor lacks coziness, it is recommended to choose beige, light peach, coffee shades.
- Gray - is actively used for interior decoration.The gray color is distinguished by restraint, conciseness, suitable for high-tech, loft, modern, Scandinavian style.
The combination of light shades with dark, deep colors is suitable for large corridors. This design is distinguished by originality, restraint, rigor.
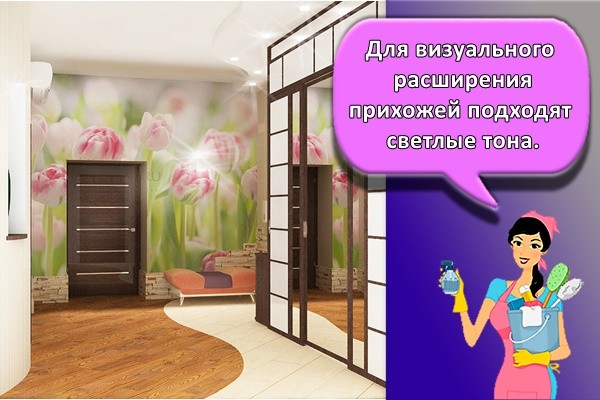
Floor decoration
After the choice of material for the walls has been made, it is worth thinking about choosing a floor covering. This is also an important stage in the design of the corridor. You need to choose an easy-care, practical and durable material. As a rule, it is in the corridor that the floors are most often dirty and washed.

Usually, ceramic tiles are chosen for the coating. It is moisture resistant, any dirt is easily washed off from it.
For a narrow corridor space in small apartments, it is better to purchase plain tiles in light colors. In this case, the color of the floor should be combined with the walls. In the photo you can see options for a ceramic floor in the corridor.

The corridor floor must be durable and abrasion resistant.
This color scheme will visually expand the narrow space. But beige or a similar color is very difficult to care for. Therefore, we can consider the option of dividing the corridor into two zones. In this case, you can combine tiles and, for example, linoleum.
Linoleum is an economical alternative to ceramic tiles. Manufacturers offer this type of coating with a variety of patterns, most often imitating tiles or wood.

The color of the floor in the hallway visually changes its size.
If you want the corridor to look solid, then you can choose a natural stone. It looks especially impressive if there are sections of masonry on the walls.

In this case, the corridor will look very expensive.
Any carpets are absolutely not suitable for the interior of the corridor. This is, in the first place, impractical. After a month, the pile will look dirty, even if the room is cleaned daily.
Where to start repairs?
When starting repairs in a small hallway, the first thing to do is to assess the possibilities of expanding the space. In this case, combining the entrance hall with the living room can help out by dismantling the doorway and a fragment of the wall. To prevent street dirt and cold air from getting directly into the living room, decorative plasterboard partitions are installed. A good solution would be to erect arched vaults instead of interior doors, as a result of which the space of a small corridor will become more open and bright.
Often, the layouts of the hallways provide for the presence of niches, this is especially typical for apartments in Khrushchevs. The recesses in the wall can be used for arranging built-in wardrobes where clothes, shoes or equipment will be stored (sometimes they even find a place here for a washing machine).
It is worth starting repair work with a complete dismantling of old finishing materials, leveling and cleaning the surfaces. Think in advance about the future lighting system, since even before the start of finishing work, it is necessary to equip the locations of the lamps and sockets in order to disguise the electrical cable.
Before starting the repair, you should think over everything to the smallest detail, starting from the choice of style, the color of a small hallway and ending with the installation of furniture, lamps and decor. It is better to draw a draft sketch on a sheet of paper, following which you can carry out repairs in stages without unforeseen problems.
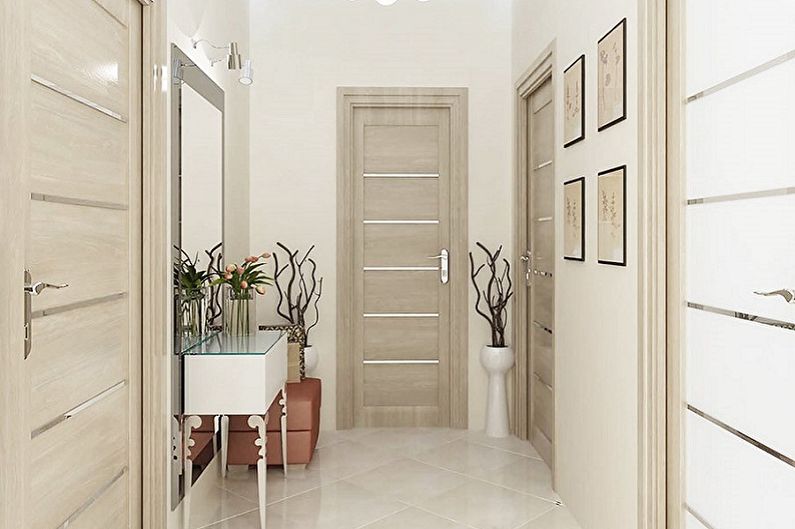
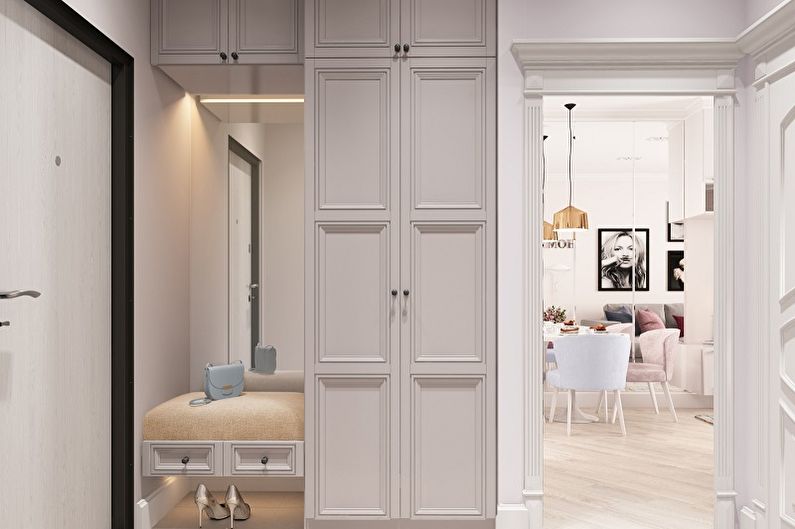
What materials are suitable for the hallway?
-
The ones that are easy to wash
-
The ones that are hard to damage
-
The ones you like visually
For example:
Tile
It is increasingly common not only in the kitchen and in the bathroom, but also in the hallway, since the level of dirt brought on shoes from the street sometimes just goes off scale (and even rugs do not save!).
But sometimes not only the floor, but also the walls of the hallway are tiled with tiles. Fully or partially. Most often, this option is chosen by dog owners and young mothers using a stroller.
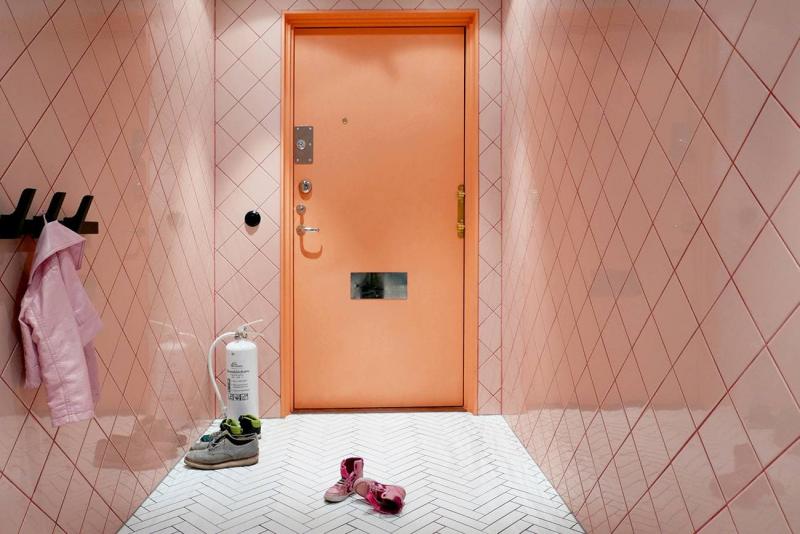
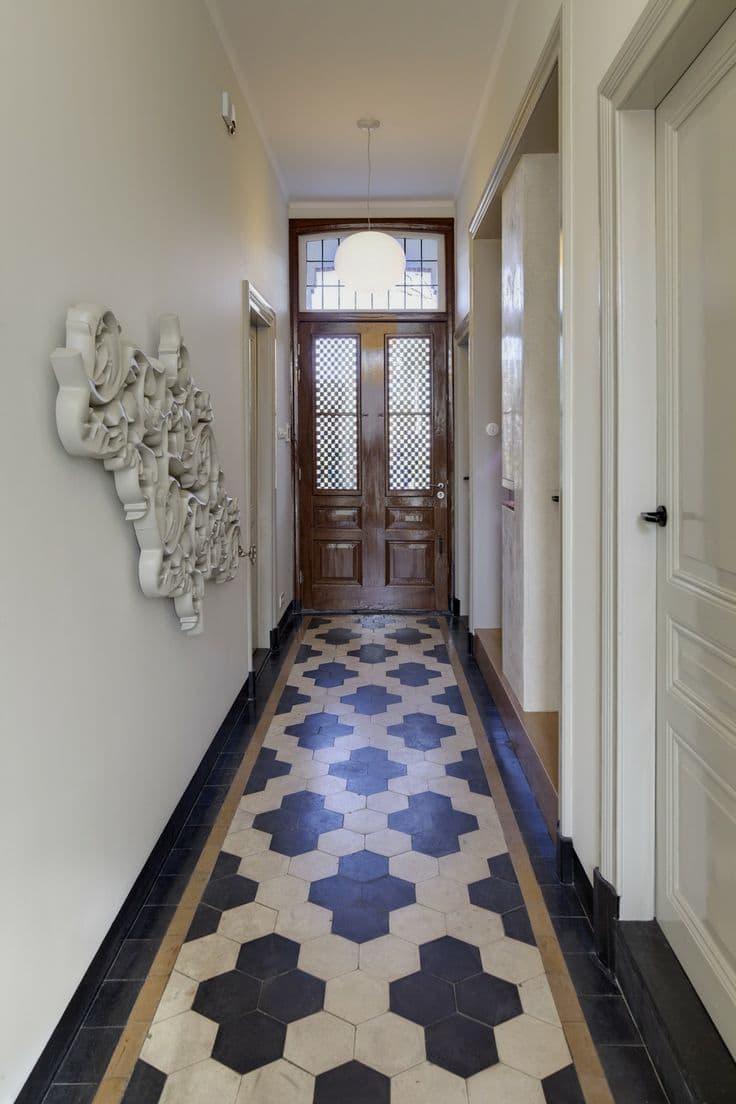
Wood
With the appropriate level of processing!
The tree is stylistically universal, so it will fit into the classics (in the form of protective panels) and in the loft (in the form of decorative slats on the walls).
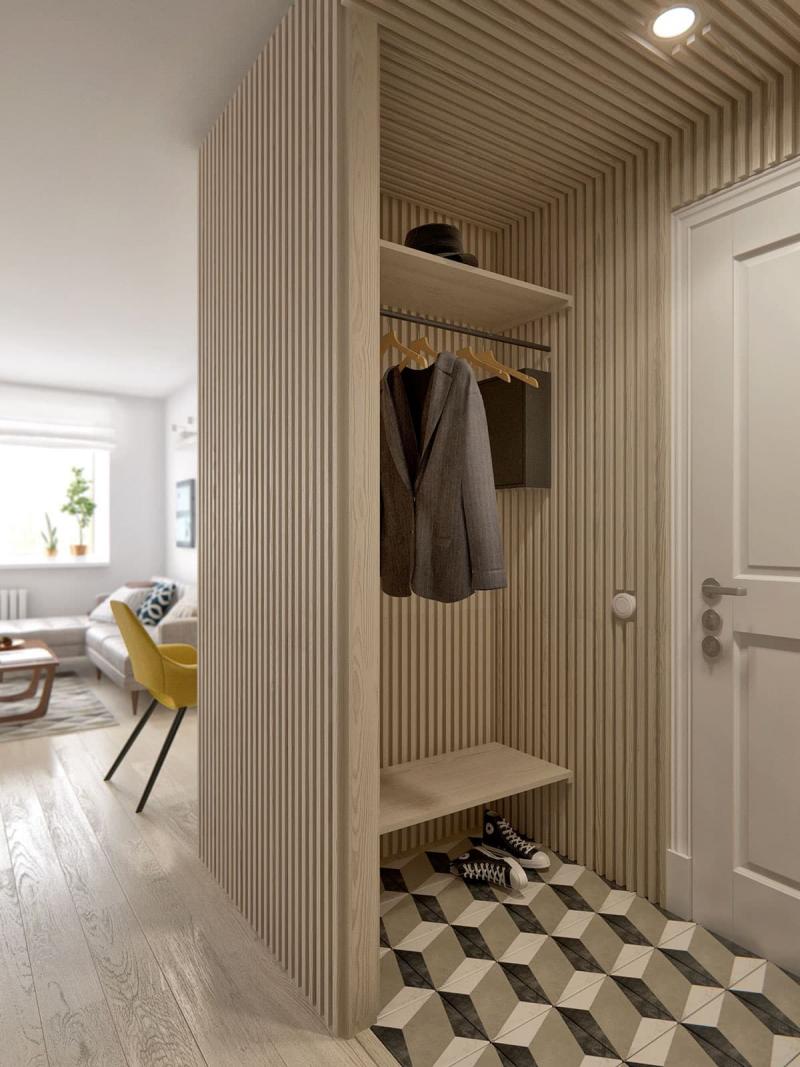
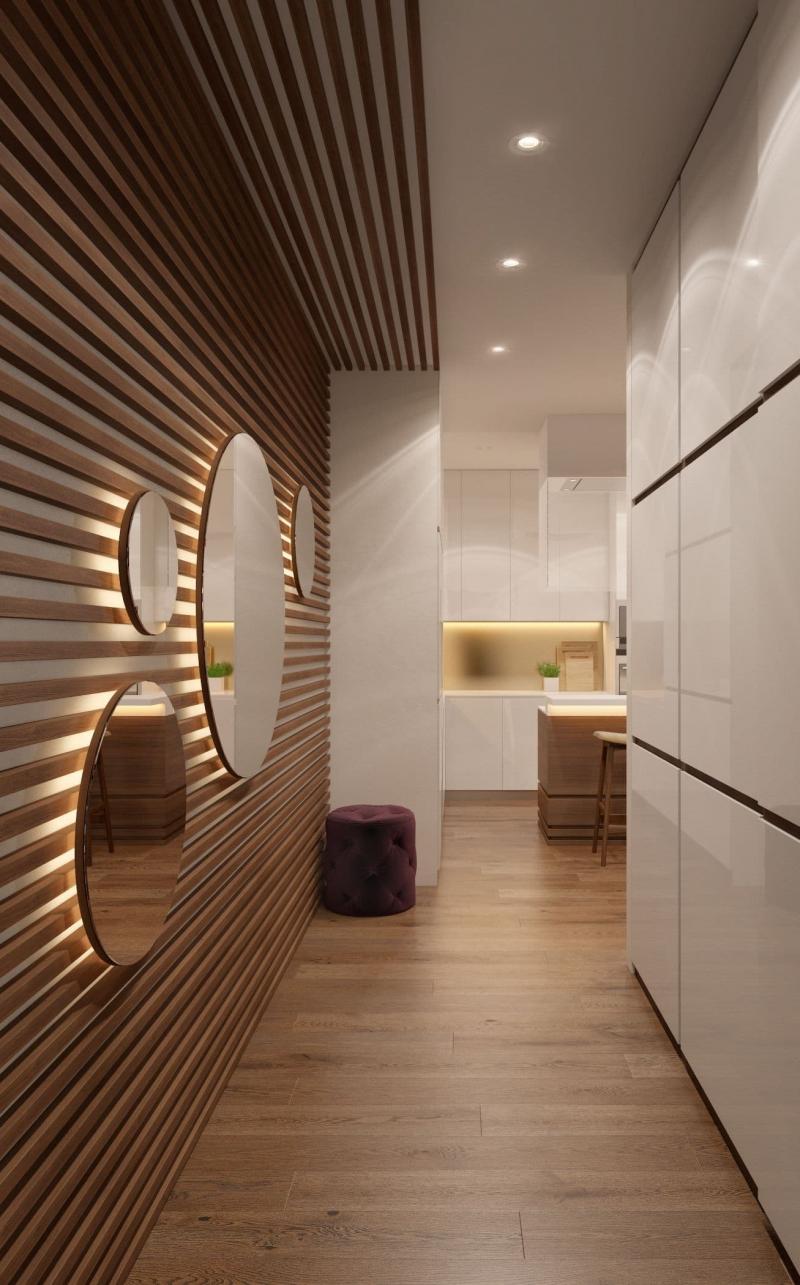

Dye
The advantage of walls painted with waterproof paint (for example, latex) is that they can be washed and, if necessary, repainted.
Repairing scratches and chips on painted walls isn't particularly difficult either.
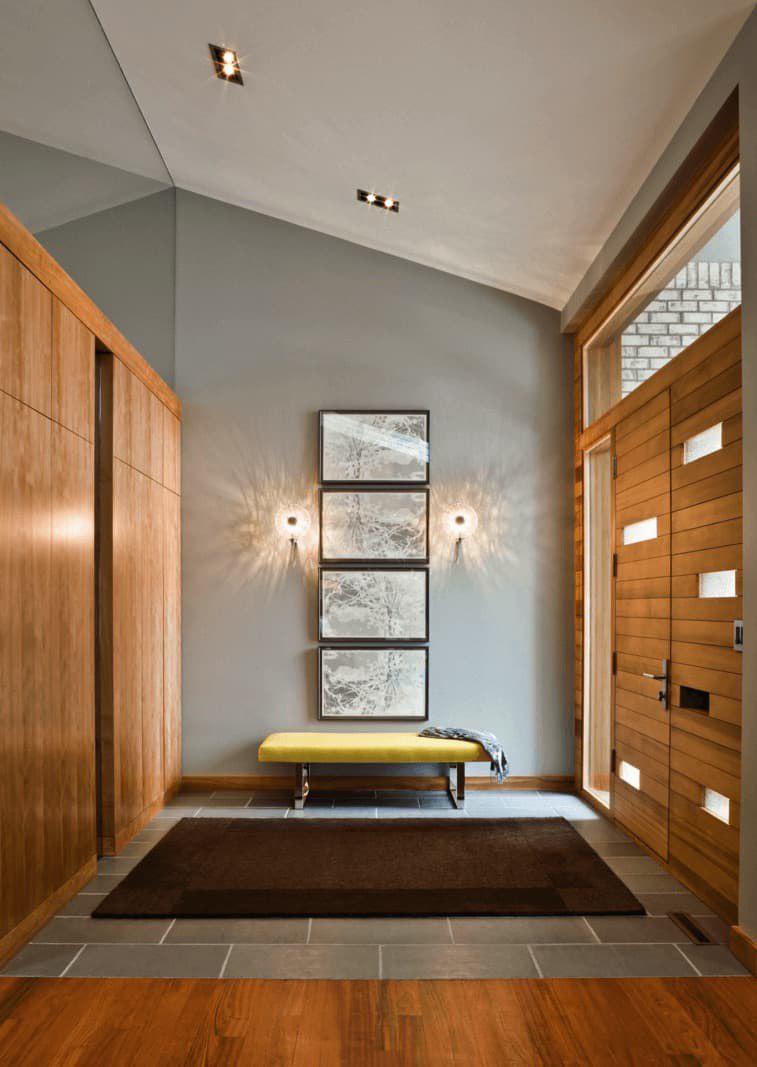
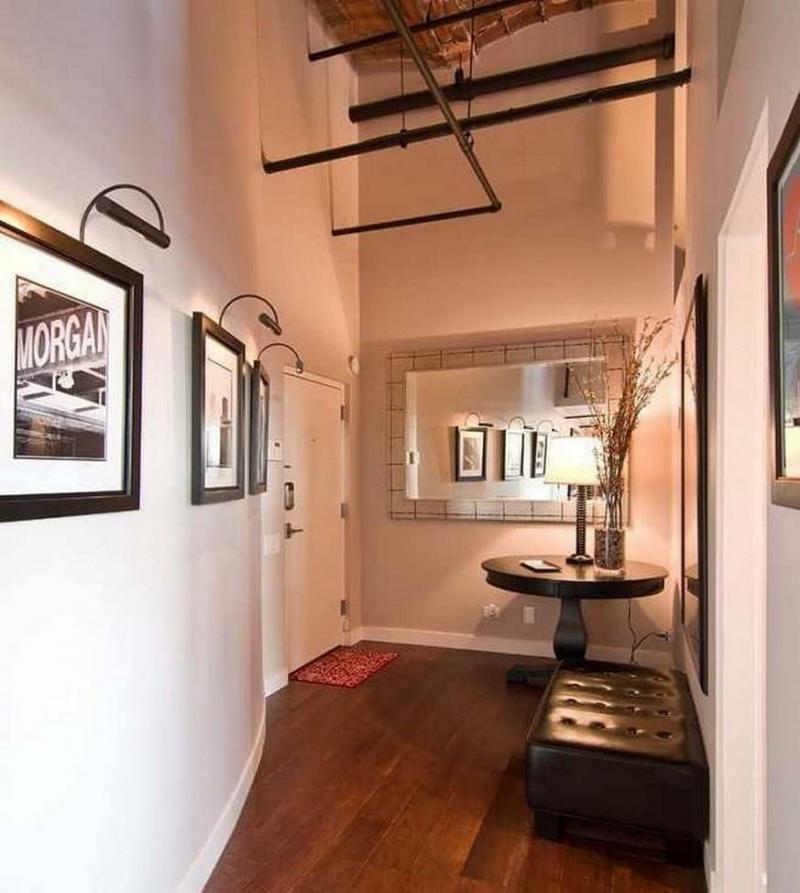
Stone
Expensive, great. Stone is one of the strongest cladding materials, so it is not surprising that it is recommended for wall and floor cladding in the hallway.
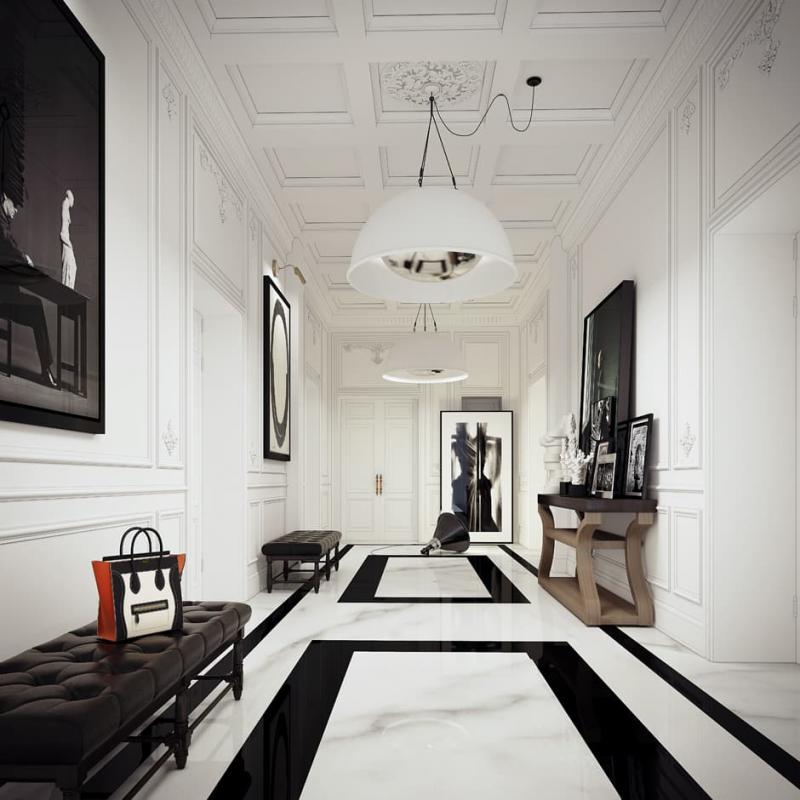
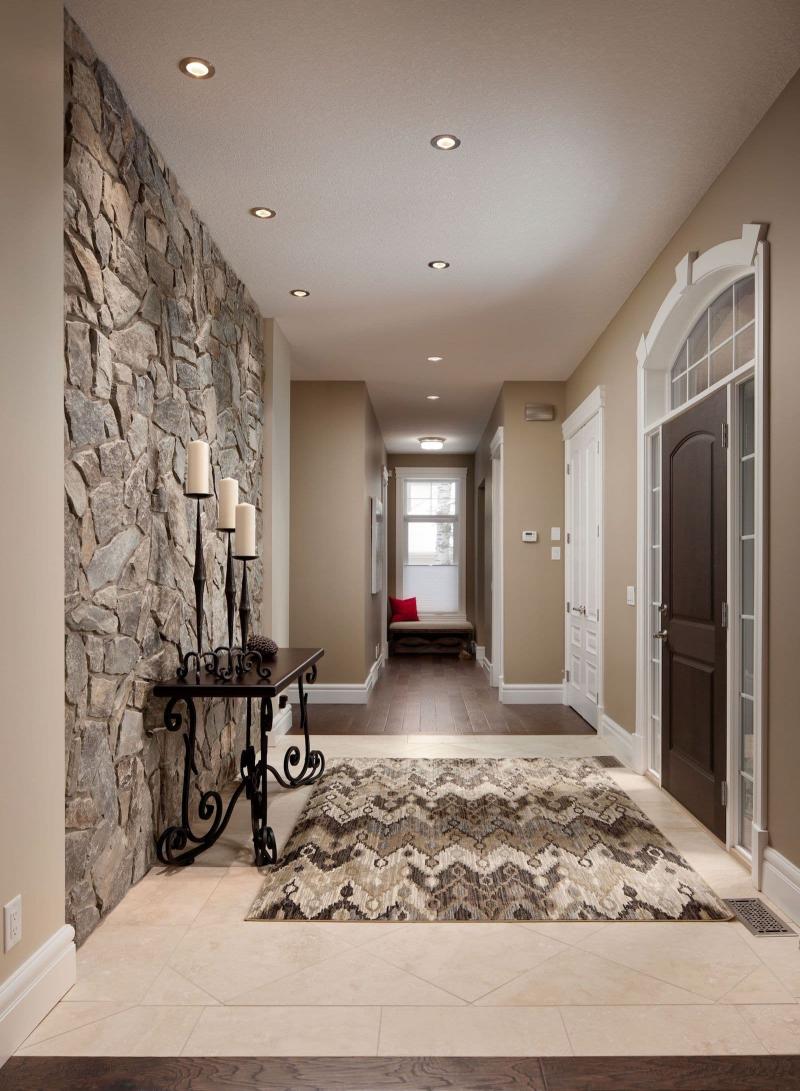
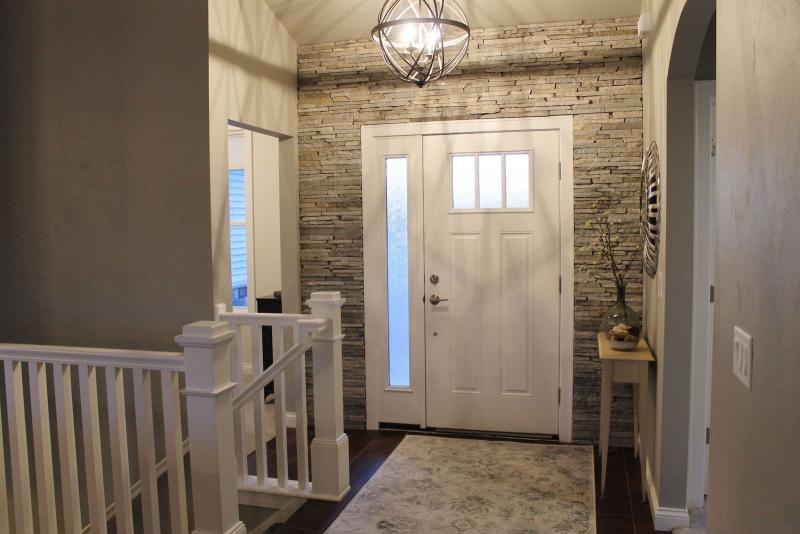
Metal
Unconventional material with a limited number of styles in which to look appropriate. But as a radical measure to protect walls from damage from the wheels of a stroller or bicycle, there is a place to be.

The nuances of decorating the hallway in Khrushchev
This is a separate story. The arrangement of the hallway in the Khrushchev is also complicated by their ill-conceived layout.
There are two options for solving the hallway space in Khrushchev:
- Redevelopment, removing the door to the hall and the kitchen
- A color scheme that visually enlarges the space, combined with the correct selection of furniture.
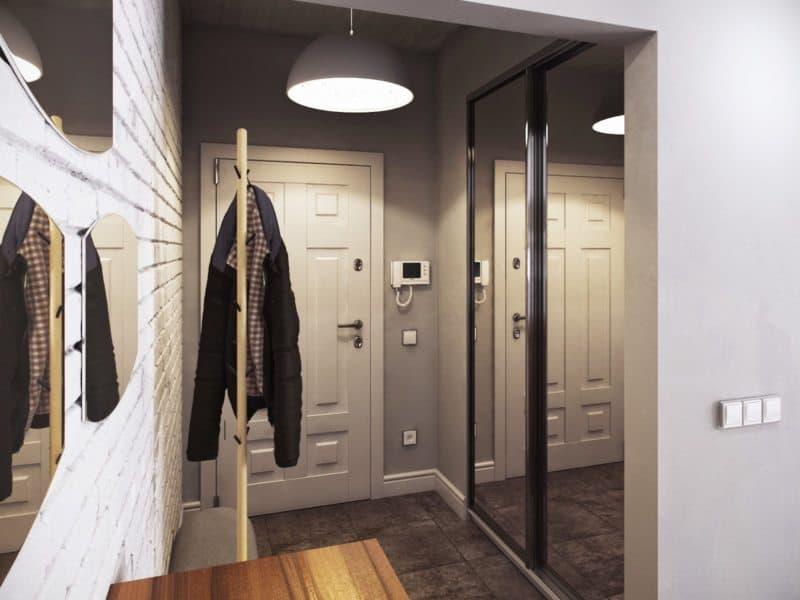
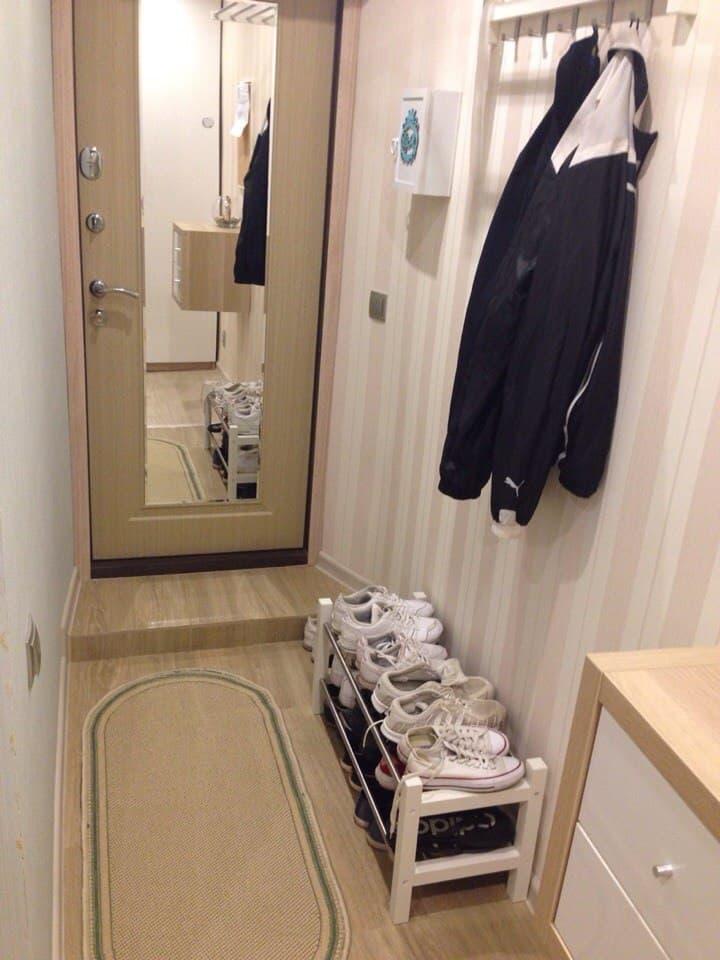
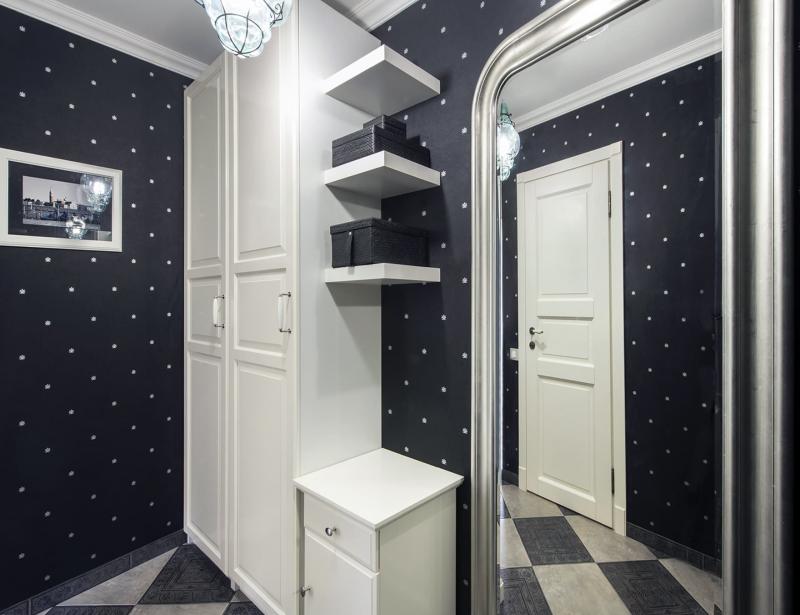
If the first option is not always acceptable, then the second will bring pleasant chores and aesthetic pleasure. In order for the hallway in Khrushchev to be compact and functional, it is necessary:
- choose the right color scheme. Furniture and walls should be light enough, but not necessarily white (where all the dirt is visible).
- use in the visual expansion of space mirrors, glossy walls, stretch ceilings.
- use small shelves and hooks for clothes instead of cabinets. If the hallway is very long and is not burdened with an interior door closer to the narrow wall, you can place a wardrobe next to it.
- place a mezzanine under the ceiling around the perimeter of the room. So that they do not look cumbersome, you can decorate them from below with spotlights.
- several spotlights on the walls and ceiling.
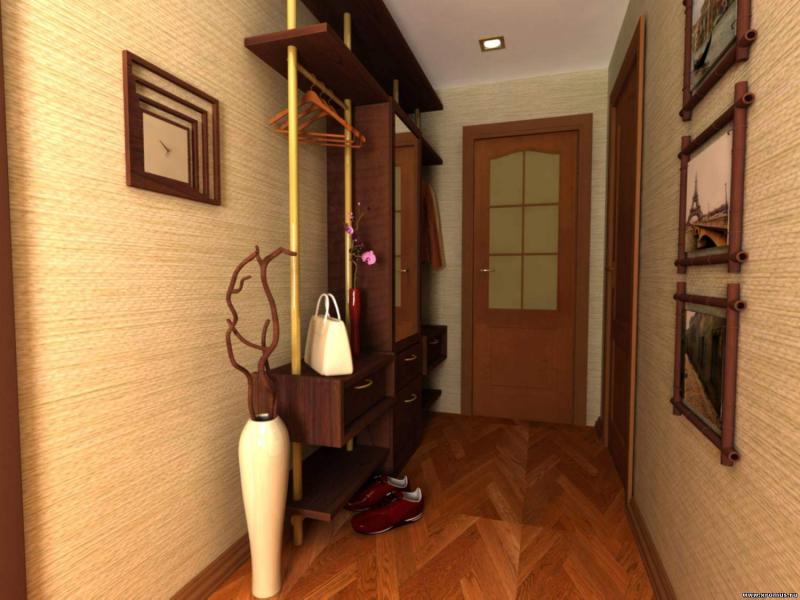
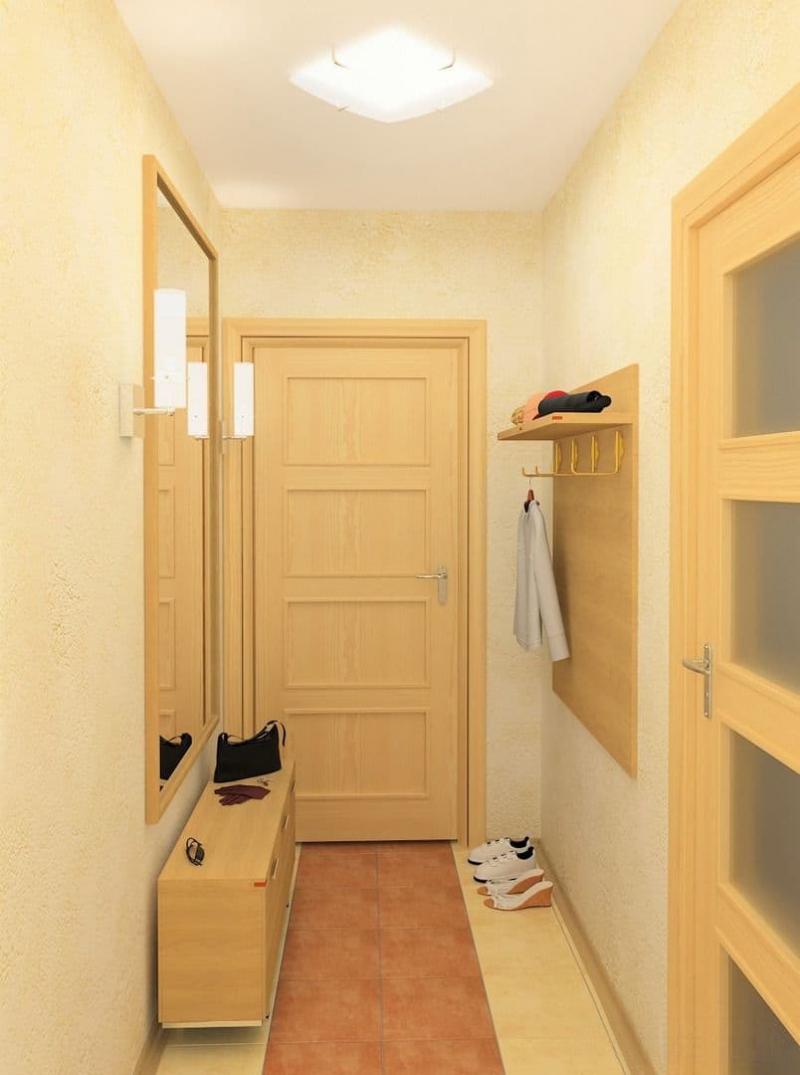
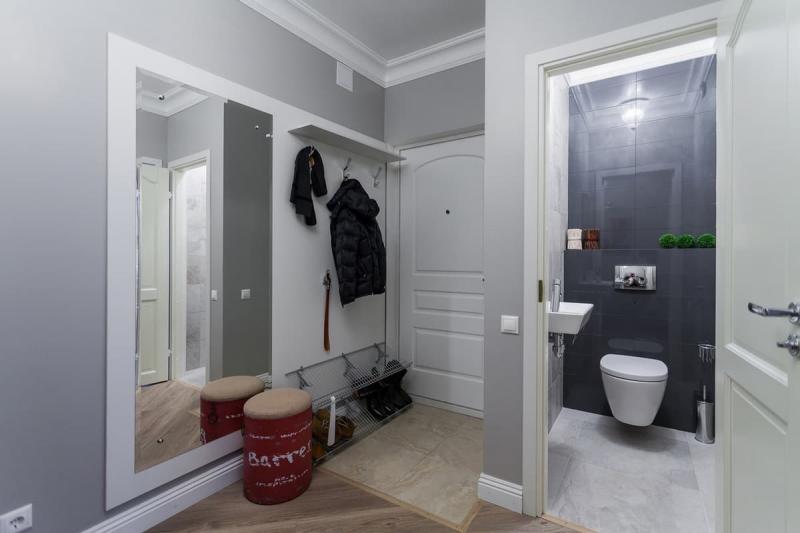
Organization of lighting
Correctly selected lighting will help make the hallway brighter and more comfortable. Spotlights can be used in the corridor on the ceiling. They are placed in one row in the center or in two rows at the same distance from the side walls. You can hang a sconce or a spot lamp near the mirror. LED lighting can be installed at the base of a cabinet or shoe cabinet.
It is advisable not to use a suspended chandelier located in the center of the ceiling in the hallway. It is better to screw an LED lamp with cold light into the lamp near the mirror. With this kind of lighting, you can see the natural complexion and the quality of the make-up. It is better to make the main light yellow, it is more comfortable and more pleasing to the eyes.
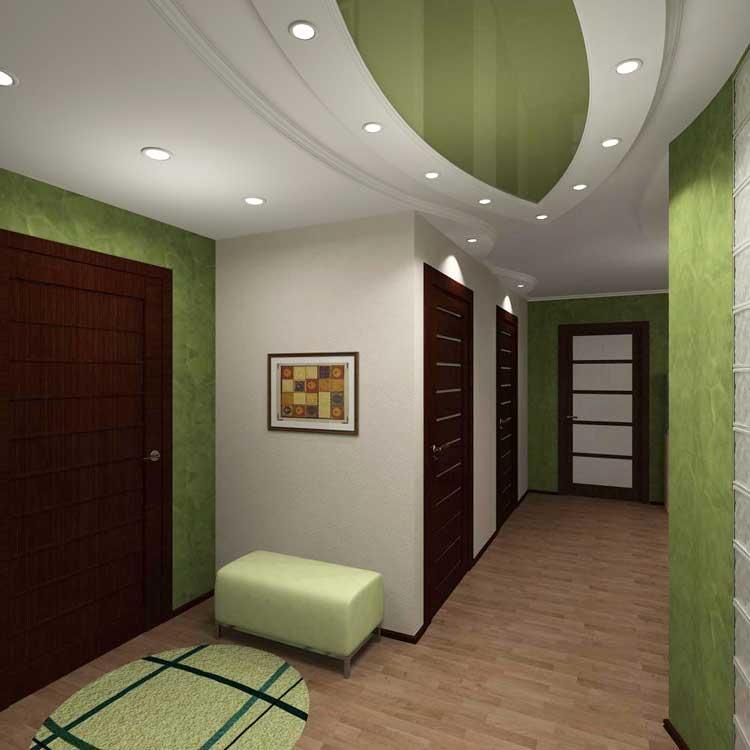
Finishes and materials
To visually enlarge a small hallway, a two-level combined ceiling with a plasterboard frame and a mirrored stretch canvas in the center is perfect. A light painted ceiling plane or glossy plastic panels will cope with the expansion of the space just as well. The main thing is not to decorate the ceiling with voluminous and massive structures that hide the dimensions of the room.
In the decoration of walls in a small corridor, it is appropriate to use ceramic tiles, brick or masonry, plaster, PVC panels and ordinary plain wallpaper. So that a small room does not visually decrease in size, you should not choose canvases with contrasting and too lurid patterns. On the walls, cork material or photomurals with a perspective image will look very unusual.

In the photo, the walls are covered with photowall-paper with black and white drawings in the design of a small hallway.
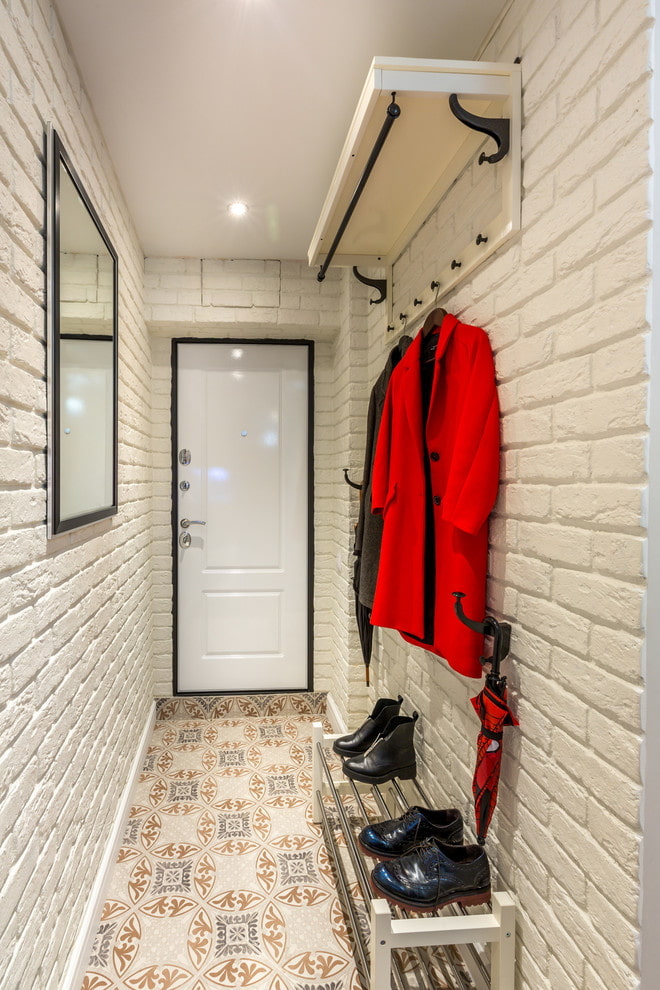

The floor covering in the hallway must meet special requirements, be durable, durable and easy to clean. The cladding in the form of linoleum, parquet or porcelain stoneware has excellent qualities. A more economical option is laminate, but it does not tolerate moisture well and can deform over time.
In an elongated hallway, the covering can be laid out across, so the room will appear much wider. Finishing materials in light shades, for example, beige tiles, gray linoleum or laminate boards with imitation of ash or oak, will help to add additional volume to a small room.
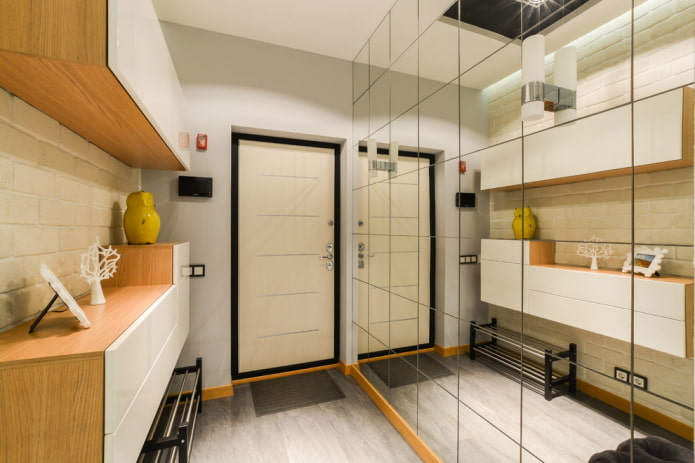
The photo shows a small hallway with an accent wall decorated with mirrored panels.
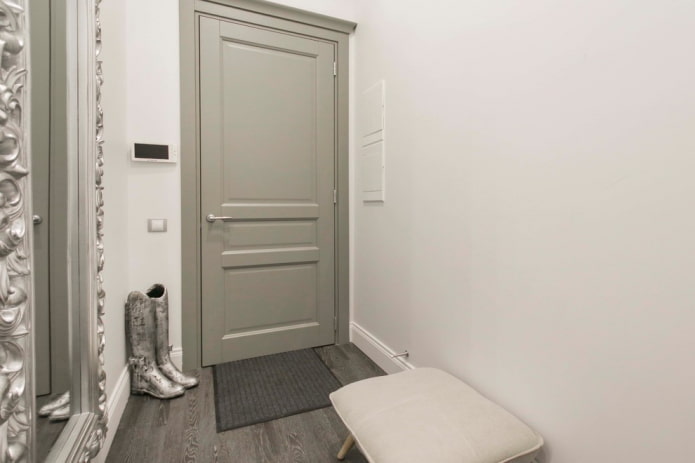
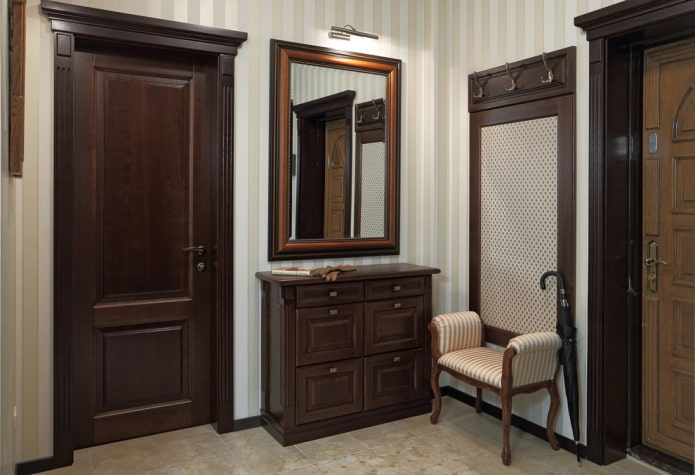
Interior rules
It is not at all easy to create a beautiful and stylish interior of a hallway in an apartment, but it is possible. Firstly, it can always be increased purely visually by using a light floor covering in the design, ignoring even the most beautiful dark shades. If such an opportunity exists, then it is worth complementing the design with pretty mirrors, within reasonable limits.

Since the hallway is small in size, compact, it is not worth piling up the room with useless bulky furniture - the choice of furniture should be approached wisely, deliberately, and consciously. According to the designer's advice, it is best to remove the doors from the hallway that lead to all rooms inside the apartment and make arches.

Remember to think carefully about lighting, using light shades and colors. The photo of the narrow hallways in the apartment shows that thanks to this technique, the room will visually look more spacious.
Furniture selection
Many people do not like their clothes to be constantly in sight. Buying a wardrobe is the best option. Sliding wardrobes are made individually for the client, taking into account the size and wishes of the customer, therefore they are the best option.
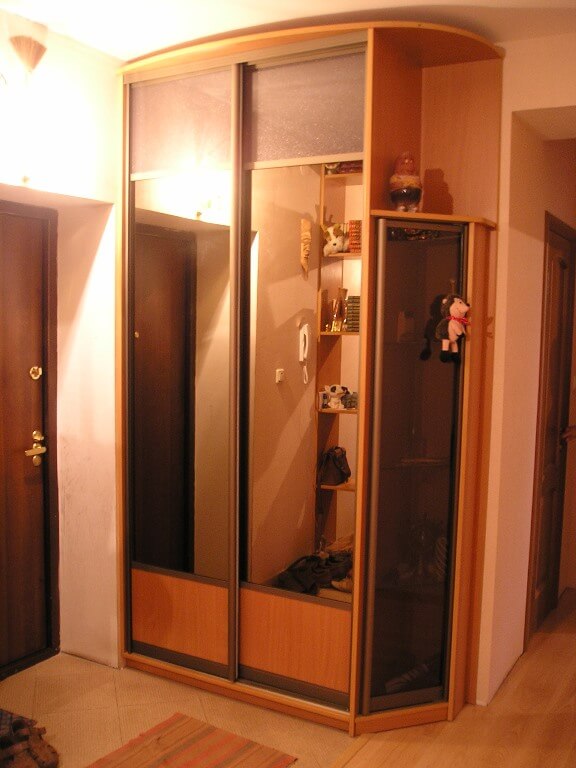
Doors with mirrors can be placed on the wardrobe, which will undoubtedly play a role in expanding the space. In the closet, it is worthwhile to provide a separate shelf for shoes, divide the space for everyday clothes and those that are worn on special occasions.
For convenience, you can install a chair for removing shoes, or put an ottoman. There must be a shelf for accessories (keys, scarves, hats) near the front door.

Accessories
Love at first sight can be regarded as anything you like, nevertheless it has been scientifically proven to start feeling sympathy or antipathy for something or someone, 15 seconds are enough for us. After that, we already perceive this something or someone through the prism of first impressions. Therefore, when decorating the hallway, from which acquaintance with the house begins, every detail is important.
What accessories deserve attention:
Wall / floor clock. They can become a catchy accent or, conversely, support the colors of the background finish - everything is decided by the color scheme.
- Door mat. In the hallway, you need a pair of carpets - a street model with high barrier properties and an interior rug in the form of a runner.
- The umbrella stand is convenient, practical and beautiful.
- A newspaper rack is such a useful little thing that allows you to neatly store your correspondence, and not clutter the curbstones with it.
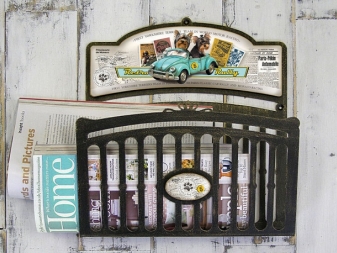
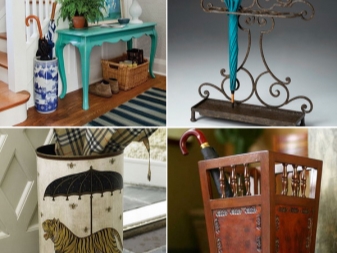
Contemporary floor and ceiling options
When choosing materials for surface finishing, it is imperative to take into account the characteristics of the room. Dirt from the street constantly gets into the hallway, and cold air also enters. Therefore, the material must be easy to clean and resistant to temperature extremes.
In the design of the hallway, there is a place for upholstered furniture in the form of a sofa, armchairs or poufs.
A good option for the floor would be ceramic tiles, laminate, parquet. Expensive materials - natural stone and wood - wear out quickly.
The entrance hall suffers from a lack of natural sunlight, so it is very important to take care of sufficient artificial lighting. The most common solution is a plain floor with a small rug at the entrance
You can diversify such a coating using a geometric pattern on the tiles.
The most common solution is a plain floor with a small rug at the entrance. You can diversify such a coating using a geometric pattern on the tiles.
Well-chosen lighting sources can transform the familiar space.
As for the ceiling, the best option is single-level stretch ceilings. They are able to hide surface imperfections, communications, and will also become the basis for the installation of built-in lamps. The structure is easy to clean, but it is not resistant to mechanical stress. If the ceilings in the house are already low, then it is better to choose the option of plastering the ceiling, followed by application with matte paint.
Beautiful and harmoniously selected finishing materials are the basis of any interior.
Style features and decor
The style of the hallway should flow smoothly into the style solution of other rooms. There should be no contrast between the design of the corridor and the rest of the premises. In the design of the hallway, some features from the style chosen for the whole house are used.
High tech
This style is characterized by the use of modern layout, latest model technology, multifunctional furniture of simple but unconventional design, ultra-modern materials for wall, floor and ceiling decoration.
When decorating a hallway, it is important to remember the principle of minimalism. High-tech style involves the use of plastic, glass, chipboard, chrome parts
Basic shades: gray, white, light brown.
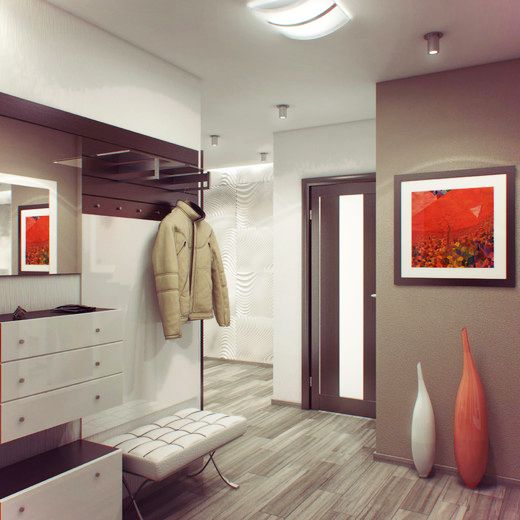
Classic
This style is characterized by strict proportions, symmetrical compositions, the use of natural, expensive materials for decoration. Furniture - antique and sophisticated or modern and elegant. When decorating a corridor in a classic style, it is recommended to use light colors.
If the area allows, you can diversify the interior with stucco molding, plaster sculptures. The effect of luxury is achieved through the use of gilding, silver, crystal, porcelain. For wall decoration, choose decorative plaster or wallpaper. The ceiling should be smooth and white. Artistic parquet, mosaics or tiles stylized as marble or stone are laid on the floor.

Minimalism
This style is perfect for decorating a small square hallway. Minimalism is a maximum of free space and a minimum of items. Furniture - only the most necessary, multifunctional. Lighting - hidden, point, diffuse. To decorate the hallway, two basic colors are combined - gray and white. The furniture is light, elegant, simple in shape.
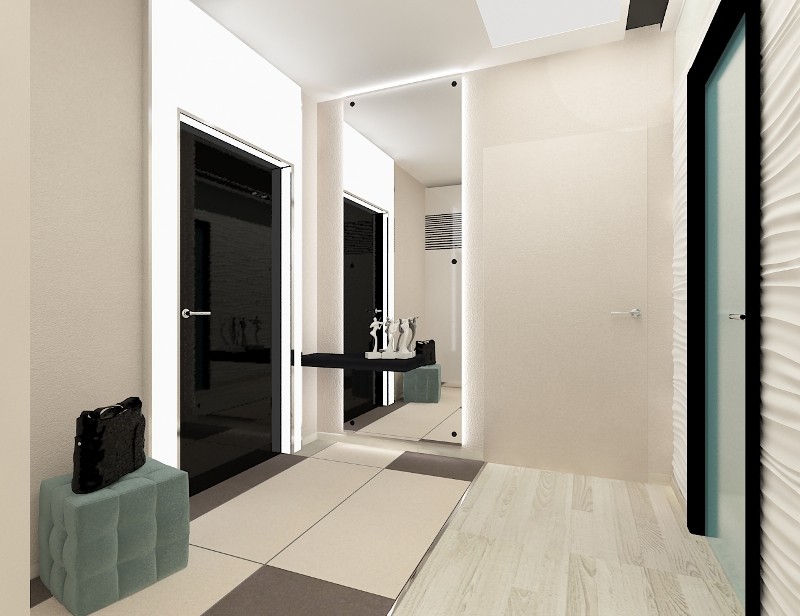
African
This style is native to Africa. It is characterized by warm colors. When decorating the interior, the following colors are played up: sand, ocher, orange, light brown, beige, yellow. The African-style entrance hall seems to be filled with sunlight. Even white should have a creamy or creamy undertone.
The furniture is dark wood, rough, with African ornaments. To decorate the walls, pictures are used with the image of tigers, lions, zebras, as well as masks, skins or imitation of leopard, tiger fur.
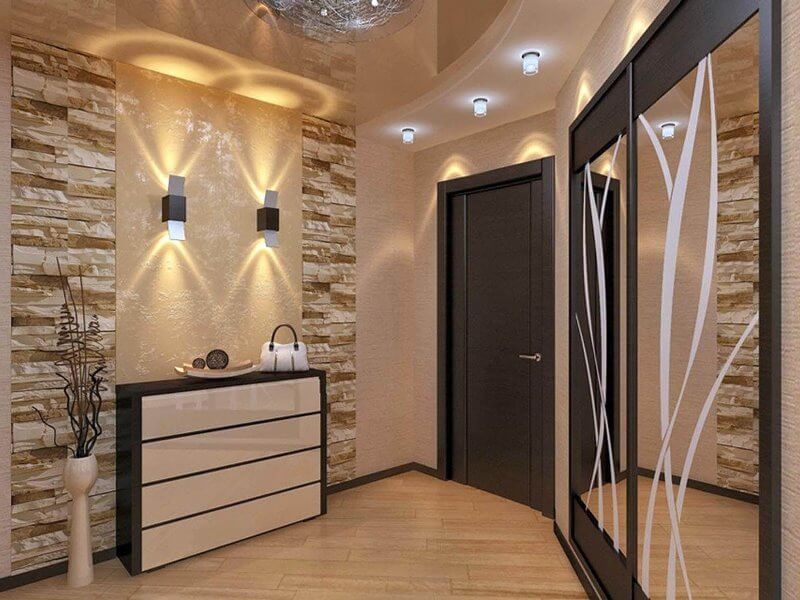
Japanese
Minimalism is considered the basis of this oriental style. For interior decoration, ethnic accessories, paper screens, partitions, a minimum of furniture are used. The hallway is made in beige-brown or gray-ocher colors. Only the most necessary interior items should be in the corridor. The furniture is elongated, compact, squat in shape.
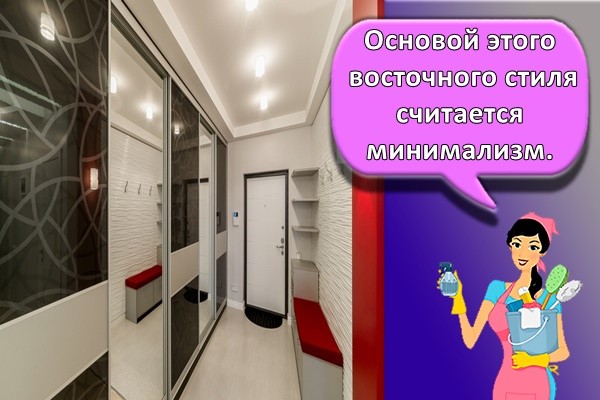
Mediterranean
To recreate this style when decorating a room, it is recommended to use warm, sunny and marine shades. Preferred colors: olive, terracotta, yellow, turquoise, blue, sand. Tiles, laminate, bleached wooden boards are laid on the floor. The walls are plastered and painted in a light color. Mosaic is necessarily used as a decoration. Furniture - simple, made of natural wood or chipboard, laconic look, with open shelves.

Provence
The design of the hallway in the Provence style is performed in warm pastel colors. The furniture is elegant, aged and worn. The walls are finished with light-colored plaster.You can paste over them with wallpaper in a floral pattern in pastel colors. Tiles or aged wooden boards are used as flooring.
This French style should give the interior the look of a country country house. For decoration, use lace napkins, textiles with a floral pattern, vases, figurines, fresh flowers.

Making a small hallway
As a rule, the owners of apartments in multi-storey buildings very rarely boast a large hallway. Often, the corridor has a fairly limited space, where a wardrobe and a shoe rack can hardly fit.

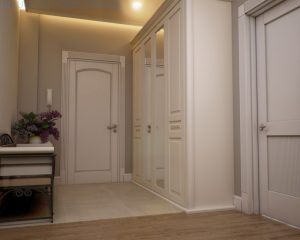
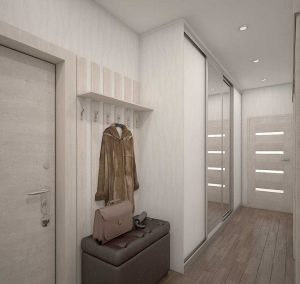

There are a lot of design ideas in a small hallway. The most appropriate style in this case would be minimalism. Even on limited square meters, you can easily place the minimum required set of pieces of furniture.

It is best to order furniture for a small hallway according to individual sizes, this will maximize the use of the usable area.

The number of items in the hallway should be minimal, a great option: installation of an elongated and narrow wardrobe - compartment, with sliding doors, where outerwear, hats, and shoes, for which a separate compartment is provided, without any problems. The cabinet doors can be made mirrored, this will visually expand the room.


In a small corridor, it is better to use light shades, both finishing materials and pieces of furniture. They visually expand the space. Take care of a sufficient number of lighting fixtures. A dull room will seem smaller, a bright, light-filled room will seem more spacious.
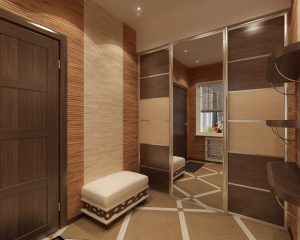
The creation of an interior in a large hallway provides ample space for the embodiment of your ideas and fantasies. A large modular set, selected especially for you, and any other pieces of furniture will fit here. Installation of a small sofa or several ottomans is possible.

There are a lot of variations in the design of a large hallway space. Before starting the renovation, study a variety of photos of hallways in apartments, choose your favorite design solutions, and try to bring the idea chosen as a basis to life.

Thoroughly approach the design of your hallway, spare no time and effort to create the most comfortable and comfortable room. After all, the place that you see every day first of all when entering an apartment should create a mood of home coziness and comfort.

How to equip?
Arrangement of the hallway implies the allocation of active zones where they will undress, dress, change shoes, store scarves, gloves, umbrellas and auxiliary areas for storing clothes and shoes.
In order to save usable space, it is important to decide on which side to place the furniture. In a narrow room, it is best to place it along the longest wall.
Installing a coat rack and cabinet along the long and short adjoining walls is another good solution in terms of functionality and aesthetics.
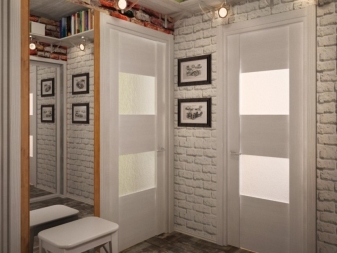
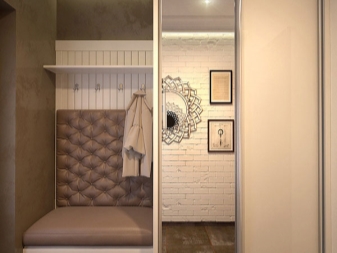
The use of the entire spectrum of well-known techniques, visually correcting the proportions of small spaces: a light color palette, mirror and glossy surfaces, will help to decorate the hallway advantageously. An alternative to a single mirror is to decorate the wall in whole or in part with whole reflective canvases.
It is important that the entrance area is not only comfortable, but also cozy. What do the pieces of upholstered furniture contribute to - poufs, armchairs, if space permits and various types of sofas in the form of banquets, benches, pedestals


