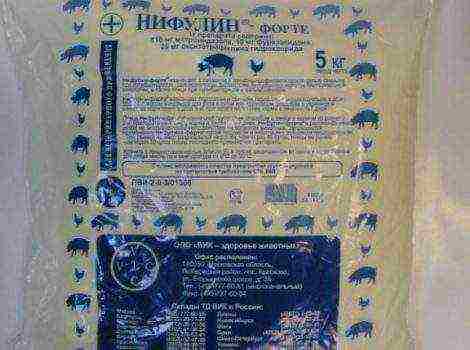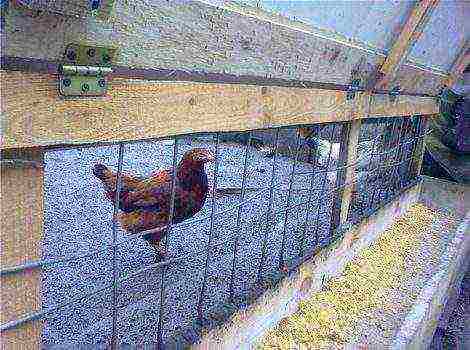Content
- 1 How to build a chicken coop with your own hands
- 1.1 Mini-chicken coop of cage keeping for 3 - 5 chickens, scheme
- 1.2 Mini-chicken coop of cage keeping for 10-20 chickens, scheme
- 1.3 Cage chicken coop for 50-100 chickens, scheme
- 1.4 We build a winter mini-chicken coop
- 1.5 Winter mini-chicken coop with walking, drawing
- 1.6 Summer aviary-chicken coop, drawing
How to build a chicken coop with your own hands
Many people see chicken breeding as a business idea in the countryside. The benefit is twofold: there is dietary meat and an egg. If you decide to put into practice your calculations of the profitability of this type of activity or want to have a dozen fresh eggs on hand, and a baked chicken for a holiday, then you need to either adapt the shed available in the village (in the country), or build a house for the bird with your own hands.
Investment volume and labor costs depend on many factors: the specific materials taken for construction, the size of the building itself (depending on the number of livestock), etc. Let's make a reservation right away: this article will not talk about the breeds of chickens, their diet and breeding methods. The article is supposed to acquaint the reader with how you can build a mini-chicken coop with your own hands.
Mini-chicken coop of cage keeping for 3 - 5 chickens, scheme
In fact, if you decide to acquire such a modest amount of poultry, there is no question of a business project. It is unlikely that you will satisfy your own needs for a product such as egg... However, it all starts small. Try your strength as a novice poultry breeder and with such a feathered farm.
For keeping 3-5 chickens you do not need to have a specially built winter room. You can use the free space in the barn by making a simple movable structure. So, to build a small chicken coop for so many chickens, we need the following materials:
- welded mesh fine-meshed;
- polycarbonate;
- plywood;
- flat slate;
- metal shaped tube 15x15 mm.
For the construction of such chicken coops, you can limit yourself to a total volume of space of 0.5 - 0.7 cubic meters. For convenience, we choose the following cell sizes: length - 0.7 m, width - 1.4 m, height - 0.7 m.
Step one: We weld the frame cages according to the indicated dimensions in the drawing from a metal profile pipe 15x15 mm (Fig. 1).
Step two: If you place the cage closer to the window, then make the back and side walls of the cage from plywood. In front, we make a wall of fine-mesh welded mesh. Bottom - two-level... First, we attach a welded mesh at a slight slope to the frame at a distance of 20 cm from the bottom point of the structure so that the eggs can roll into the egg collector, and then we attach a pallet made of plywood or flat slate to the bottom of the frame. Can be adapted as material for pallet and polycarbonate. In the process of vital activity, the droppings from chickens freely fall through the mesh bottom onto the pallet. The pallet is cleaned once or twice a month. It is better to use flat slate as a pallet, because plywood peels off over time due to moisture getting on it.
Side walls You can also make cages from a honeycomb mesh if there is no plywood at hand or the lighting of the room is insufficient. We also make the front side of such a mini-chicken coop from a mesh. We can fix it rigidly to the metal structure, it can be made in the form of an opening door.
Step three: We attach the egg collector with ordinary clamps to the net that is on the floor and install the feeder on the front or side of the cage. The egg collector does not need to be rigidly fixed. During the cleaning of the cage (cleaning the pallet), it rises slightly. Then it will be more convenient to clean the pallet. We put a drinker inside the cage. The egg collector is made of the same material as the bottom - a fine-mesh welded mesh. We make a feeder made of plywood or polycarbonate, the diagram of which is shown below (Fig. 2).
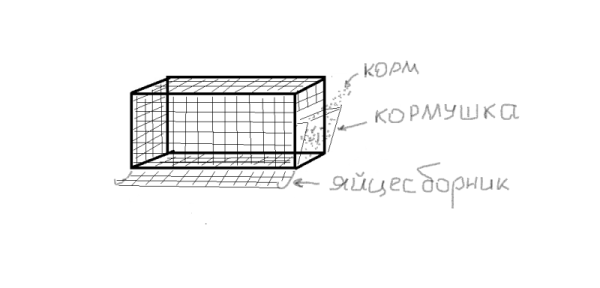
It remains only to install the portable cage in the chosen place. The mini chicken coop is ready!
Mini-chicken coop of cage keeping for 10-20 chickens, scheme
If you want to increase the number of poultry to 20 pieces, then you will need 3 - 4 such cages. Use the same material as in the first case. The cells themselves can be placed in different ways:
- We put the cells on top of each other in 2 rows (fig. 3).
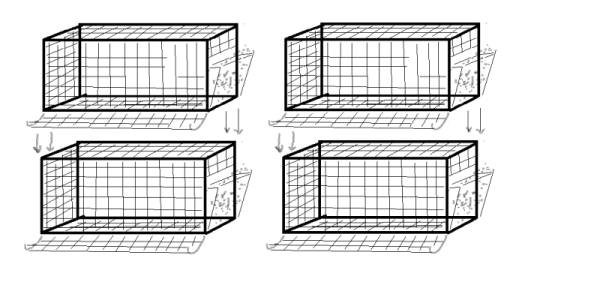
- We put the cells on top of each other in 1 row (fig. 4).
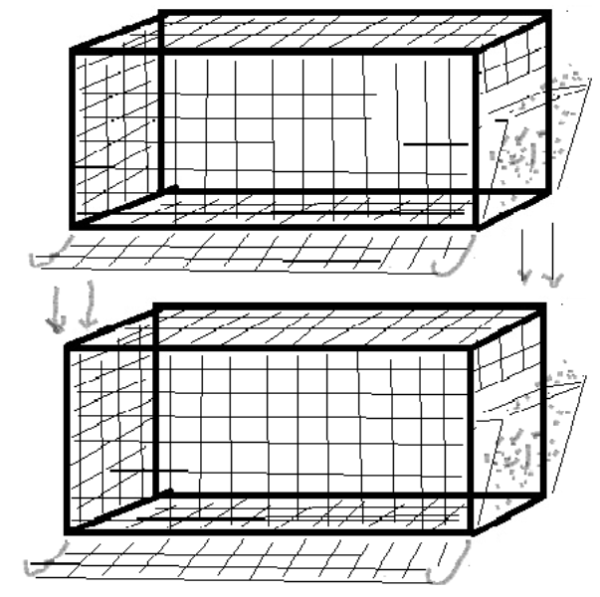
Depending on the availability of free space in the barn, other factors, we choose the option that suits us.
However, if you initially build a mini chicken coop that is designed for livestock of 10-20 chickens, one can simply make two constructions of cells of large sizes. And the size itself will depend on the number of livestock, on what breed you are going to start, and other factors. For approximately the specified number of birds, we make a chicken coop with a volume of up to 2 cubic meters.
Cage chicken coop for 50-100 chickens, scheme
If you decide to have such a number of poultry, then you are clearly aiming at selling surplus products (and you will undoubtedly have it) in order to make a profit. If your region has rather cold winters, then you cannot do without a warm chicken coop. It can be built quite quickly using a variety of building and roofing materials at hand: brick, rubble stone, adobe, slate, metal profile, etc. If funds permit, more expensive material is used. For a livestock of up to 100 birds, a chicken coop is built with a size of 30 square meters.
We build a winter mini-chicken coop
- Digging foundation.
- Fill it up concrete.
- We do screed on the floor.
- Kick out plinth.
- Kick out walls, insert doors and windows.
- We do the roof.
The specifics of the construction of backyard premises can be found in detail on various sites on the Internet.
Cages inside the chicken coop installed in racks up to the ceiling for rational use of space (Fig. 5).
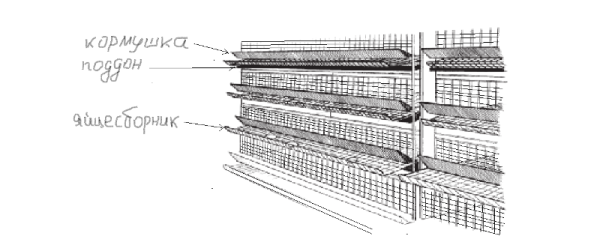
We leave the passage in the middle of the room not very narrow, since this will be your workspace.
Internal dimensions of the room at the rate of up to a hundred livestock can be 4 x 7.5 m or 4.5 x 7 m (Fig. 6).
Cell constructions are different. You can choose the option shown above by arranging the bird cages in a tiered method.
You can make it harder for yourself, but make your chickens a more comfortable house. To do this, 1-2 perches are placed inside the cages and additional sections for nests are made. In this case, it is not necessary to attach the egg collector to the cage - the eggs are removed from the nests by hand.
If you build hen house for laying hens, and decided to take care of the comfortable nests, you will need to make wooden crates. Plywood is also suitable for this purpose. They can be filled with sawdust, but it is better if it is finely chopped straw. They are located in the back of the mini-poultry house (cage).If the height of the cage is small (up to 70 cm), the nests should be located at a height of about 20 cm from the floor. If the height of the cage suggests a higher construction, the nests are raised higher.
If the cells are arranged as shown in Figure 5., the drinker can be made common for each tier one row of PVC pipes.
Winter mini-chicken coop with walking, drawing
There are no fundamental differences in the construction of this type of chicken coop. However, it has a number of significant differences indoors, the plan of which is shown below. If in the above proposed version it was proposed to keep chickens in cages, then winter chicken coop with walking practically does not have them. Design feature the interior arrangement is such that the entire room is divided into two parts: walking and nesting part (Fig. 7).
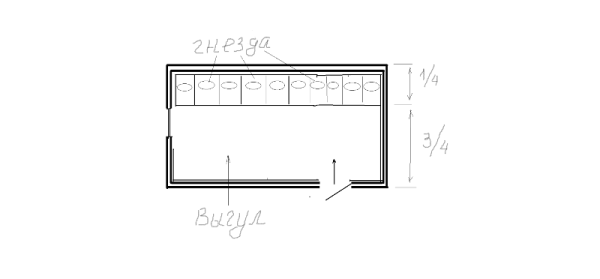
This option for a mini-chicken coop for a bird is preferable: she feels much more comfortable. However, you lose in the usable area of the premises, because if, with a cage (intensive) on 30 square meters, more than 100 livestock units can be freely kept, then with the second option, no more than 50 units.
Summer aviary-chicken coop, drawing
For increase in egg production can be done in the summer on the site of a mini-aviary-chicken coop.
Fundamental differences from the mini-chicken coop located in the barn:
- there is space for free bird walking;
- designed for spring-summer-autumn period.
Design features of the chicken coop aviary
The size of the aviary varies depending on the number of poultry. Without fail there are 2 parts in the aviary: section for walking and section in which chickens feed and lay. The walking section, as a rule, is 2 times larger than the area of the covered house itself (Fig. 8).
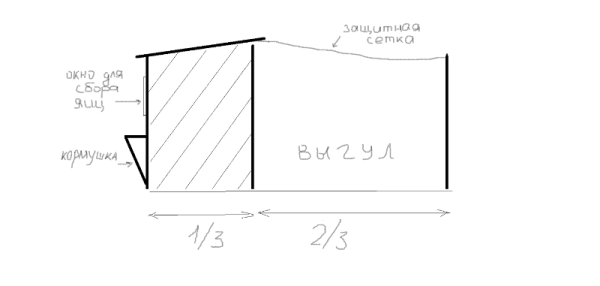
There are two types of aviary chicken coop:
1 - stationary;
2 - mobile.
We build an aviary-chicken coop
Step 1: We weld the structure from a profile pipe 50 - 70 mm. Instead of a profile metal pipe, you can use a wooden beam.
Step 2: Tighten part of the metal structure mesh-netting or galvanized welded mesh with a cell up to 50 mm. We do this in the poultry walking section. Pull a protective shading mesh on top. It is preferable to enter the walk from the opposite side of the covered part of the chicken coop.
Step 3: from plywood or chipboard building the second part of the chicken coop, in which the bird will feed and carry. In the same part we do perches and nest sections... Instead of perches, you can use a constructed ladder or ladder, the device of such a chicken coop is presented below. This is true for older chickens (over one and a half years old) (Fig. 9).
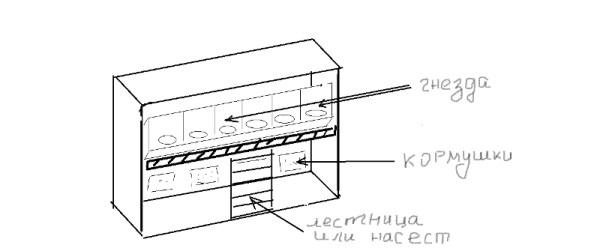
Feeders we do it from the rear side of the covered section so that they open outward for filling them with feed and can close “flush”. To the bottom, such a feeding box narrows so that at the end there is a slot for spilling feed into the fixed part of the feed tray separately nailed from the inside. Drinker we make a sewer pipe from PFC with holes so that the bird can drink from it. It is not necessary to rigidly fix it. If necessary, one end of the pipe that extends outward can be lowered to the ground for water to drain. This section can be made in the form of a box with walls on all sides, even on the side of the walk.
Without fail, this part of the chicken coop must have a roof. This section can be covered with a metal profile sheet or ordinary slate. It is advisable to decide noise insulation issuebecause if you use a metal profile sheet as a roof, the sound inside this section will be very strong during rain, which in turn will frighten the bird that lays eggs. You can also make a roof from polycarbonate, but this option has a number of disadvantages, namely, polycarbonate quickly decomposes in direct sunlight, and, most likely, after two or three years, the roof needs to be changed. In addition, the bird rushes better in a secluded semi-dark place. Polycarbonate has a transparent structure, will let too much light into the nesting part of the chicken coop.
If the number of chickens you have does not exceed 20 heads, you can do a summer mini chicken coop of this size:
Total area: up to 15 square meters, including open-air cage 10 square meters, chicken coop - 5 square meters.
With an increase in the number of poultry chicken coop dimensions increase, the correct size can be seen in the table below:
| Number of poultry | The total size of the poultry house, sq. M | Including | |
| walking sector, sq.m | Coop, sq.m | ||
| to 10 | 10,0 | 6,0 | 4,0 |
| from 15 to 20 | 15,0 | 10,0 | 5,0 |
| from 40 to 50 | 40,0 | 25,0 | 15,0 |
| from 70 to 80 | 60,0 | 40,0 | 20,0 |
| 100 | 75,0 | 50,0 | 25,0 |
We hope that this article helped you make your choice like a mini chicken coop and suggested some nuances and will make caring for the bird easy and effective. The rest will come with experience.

